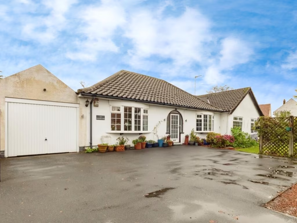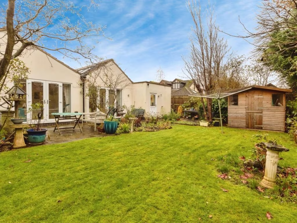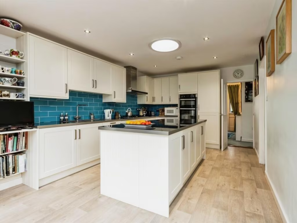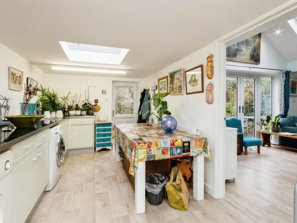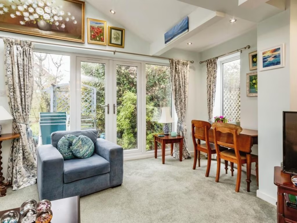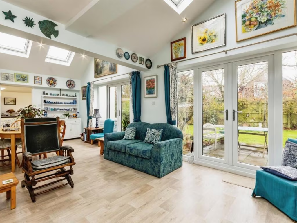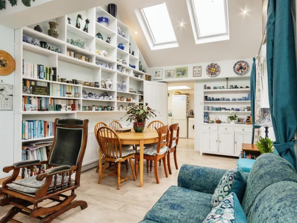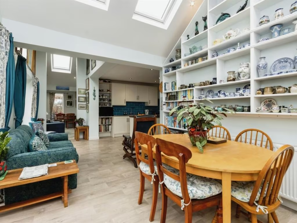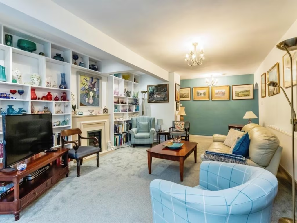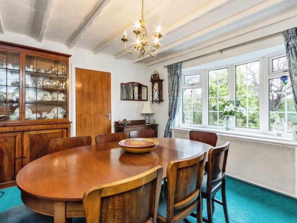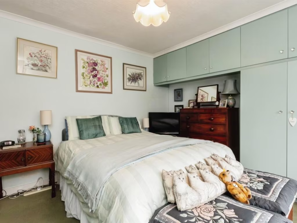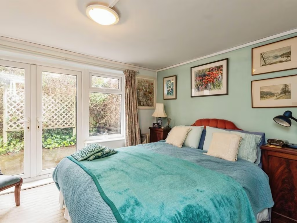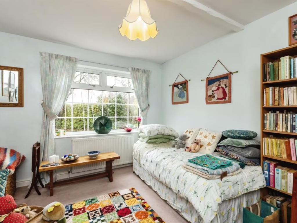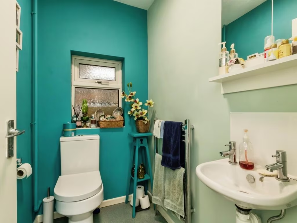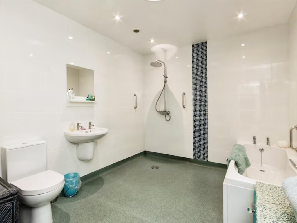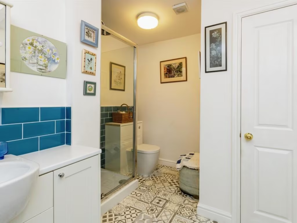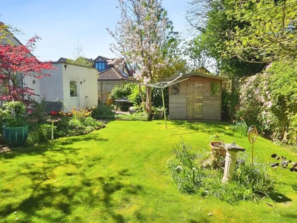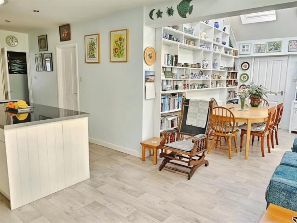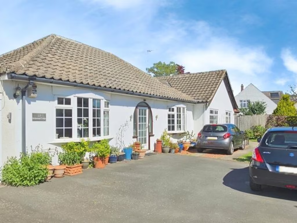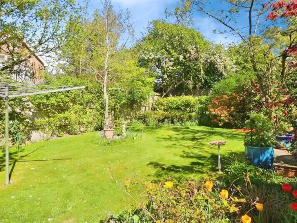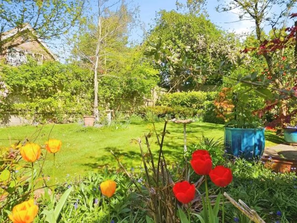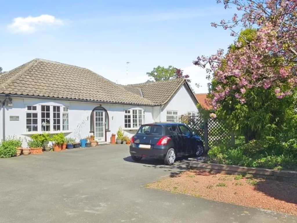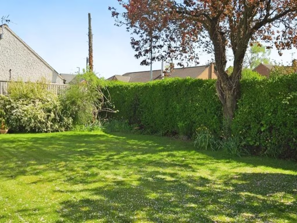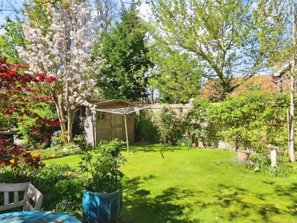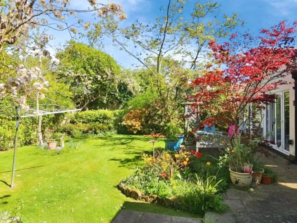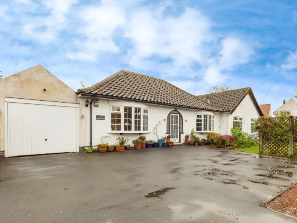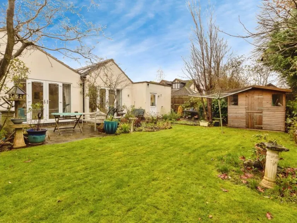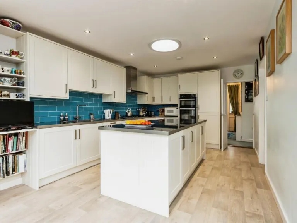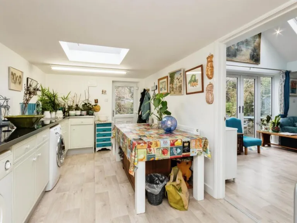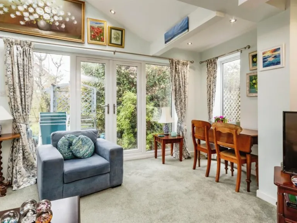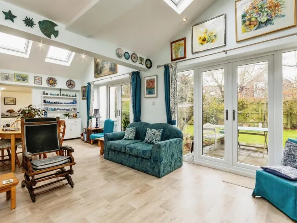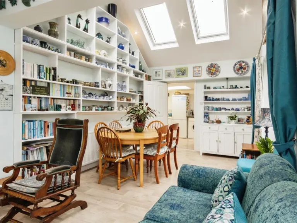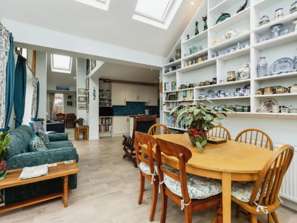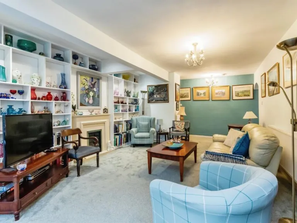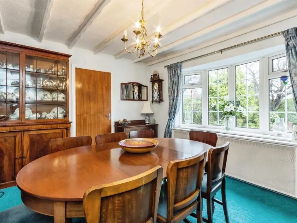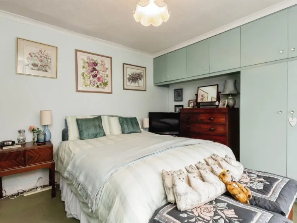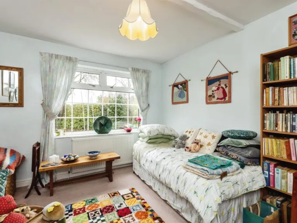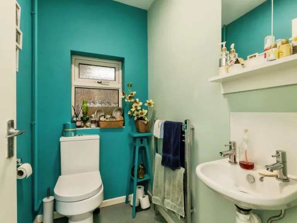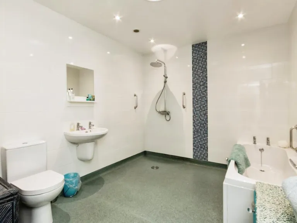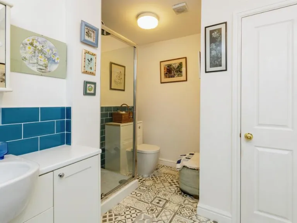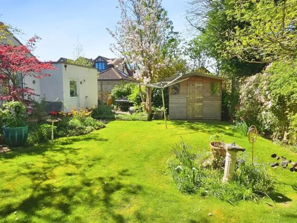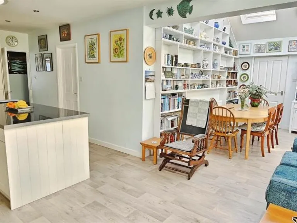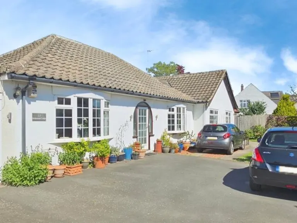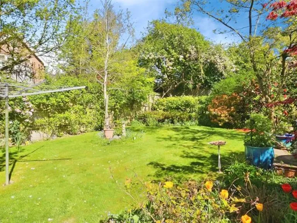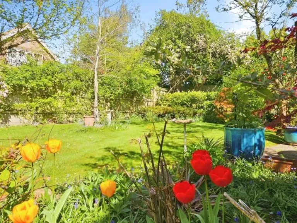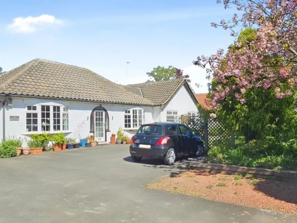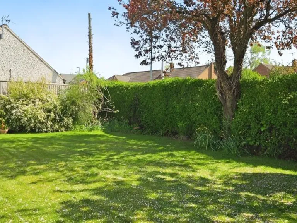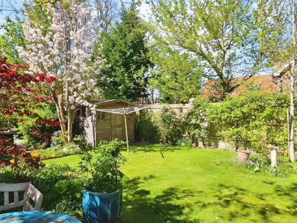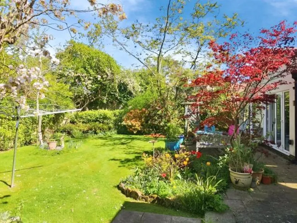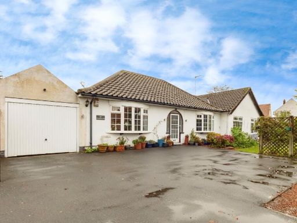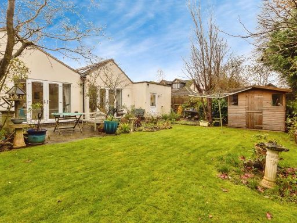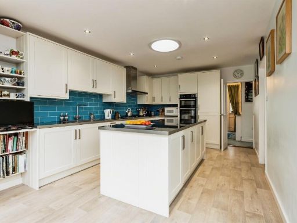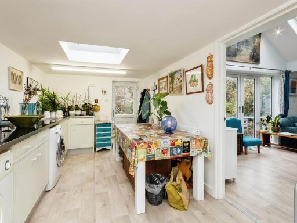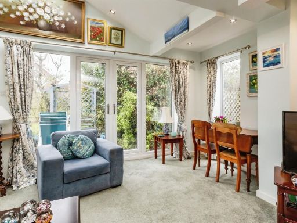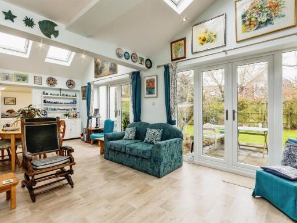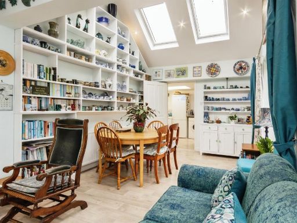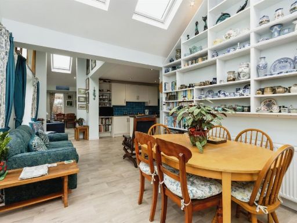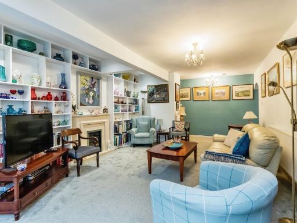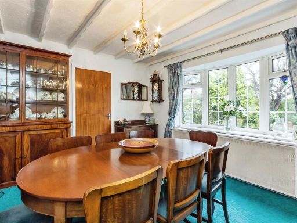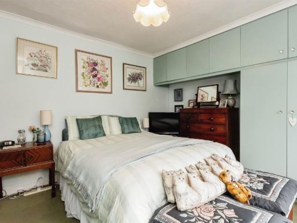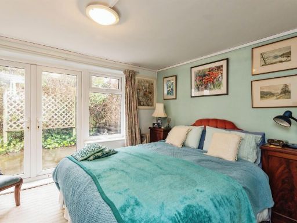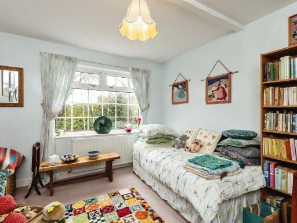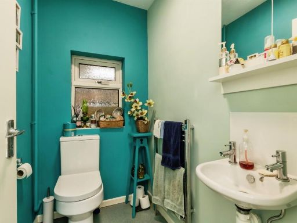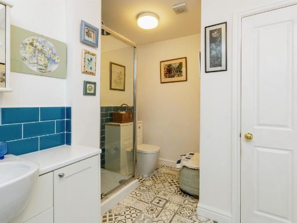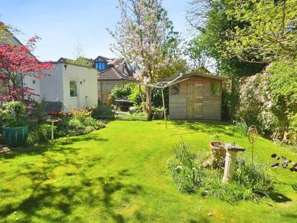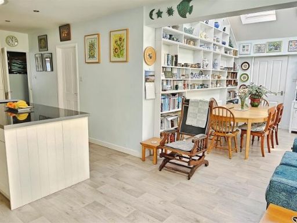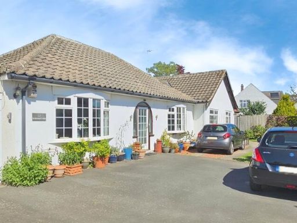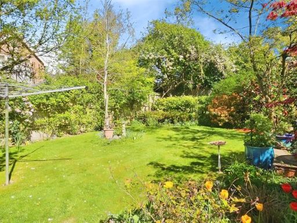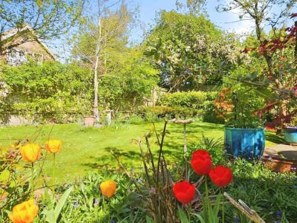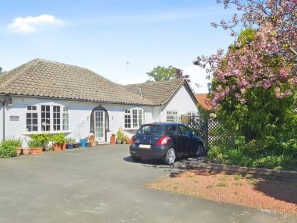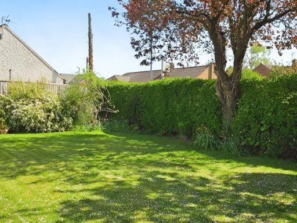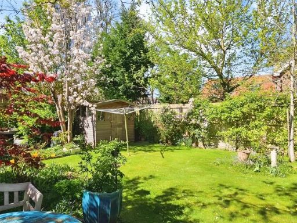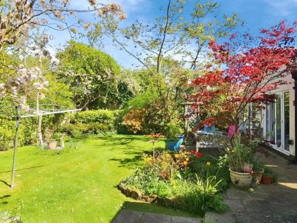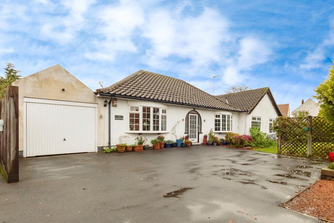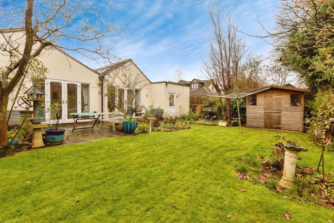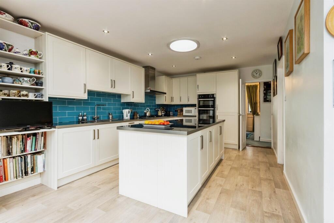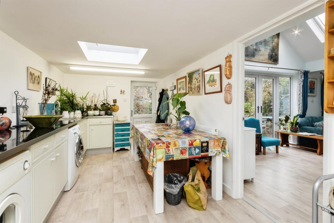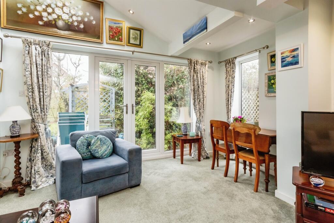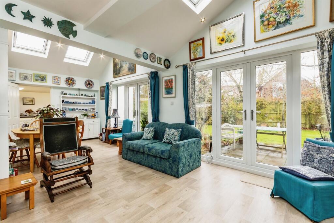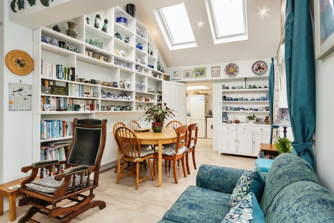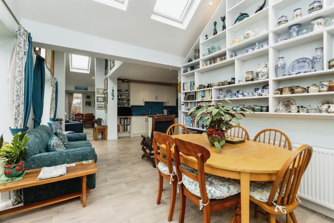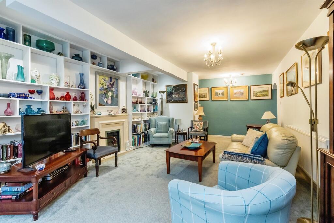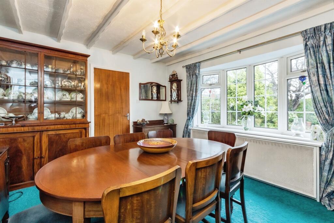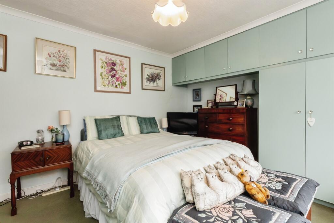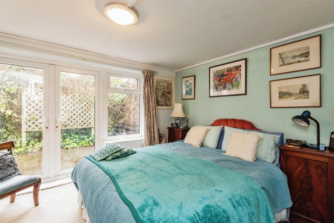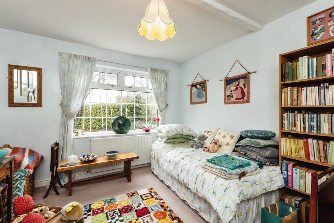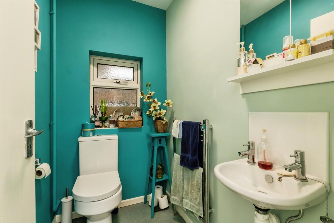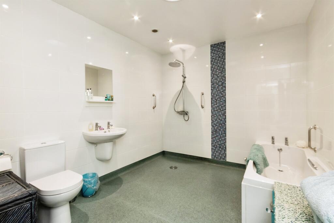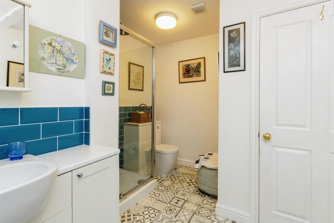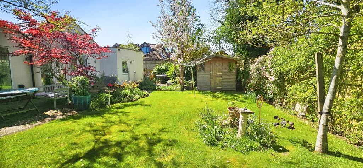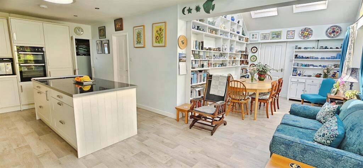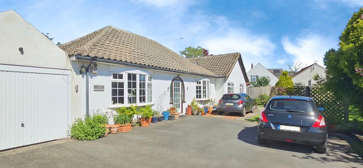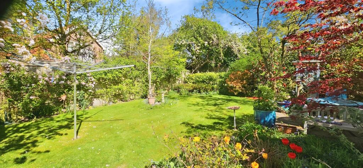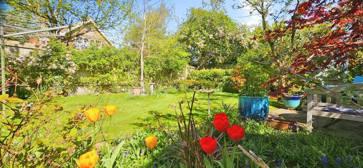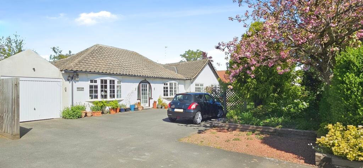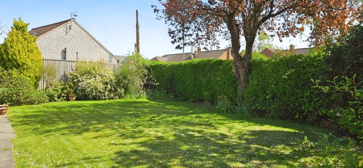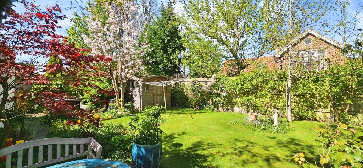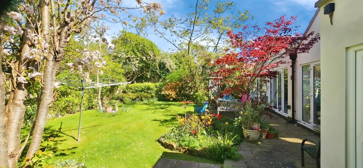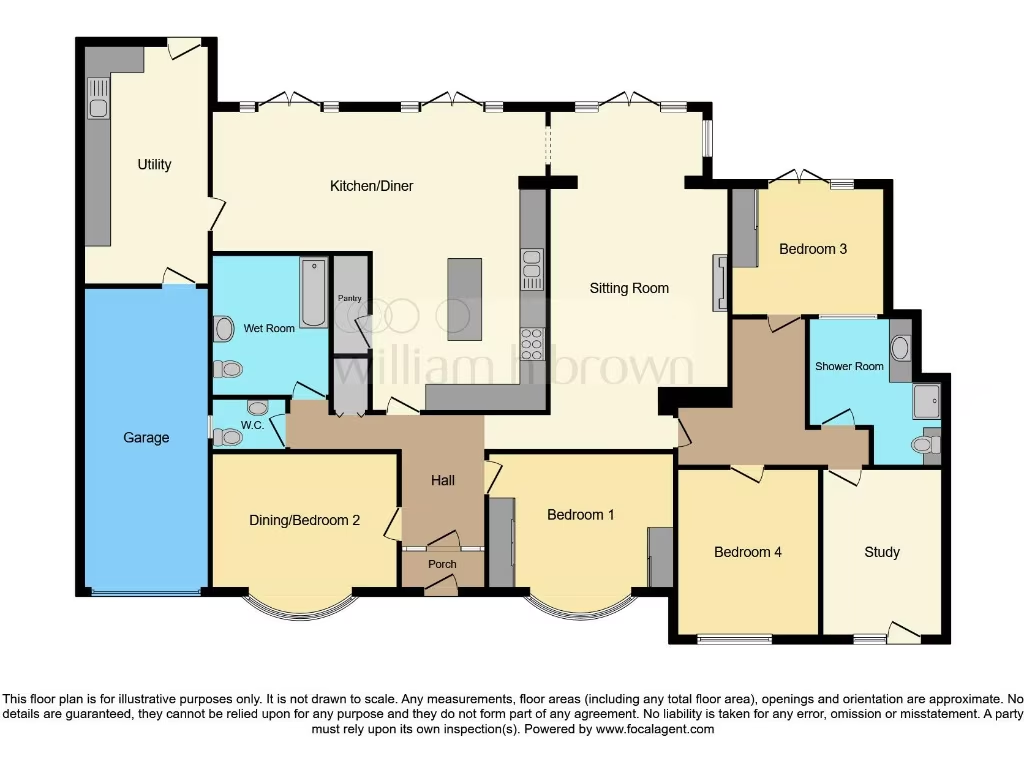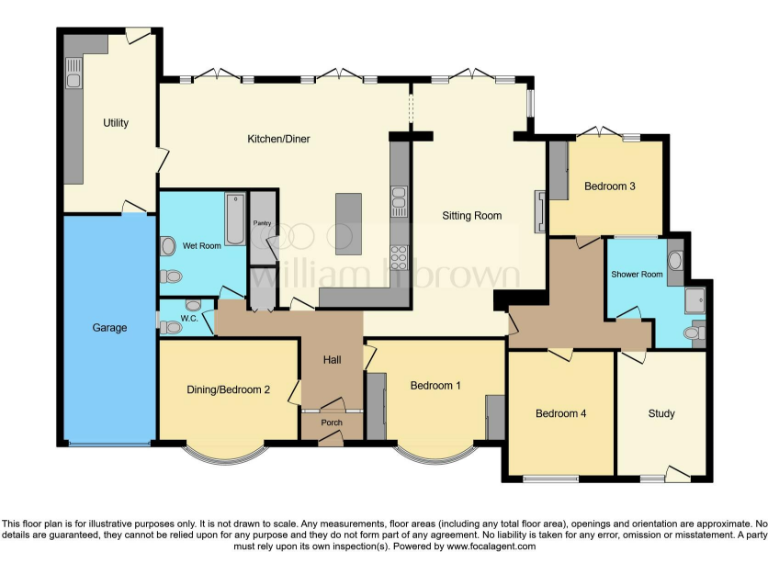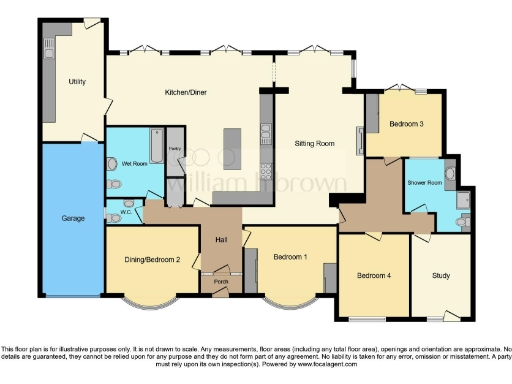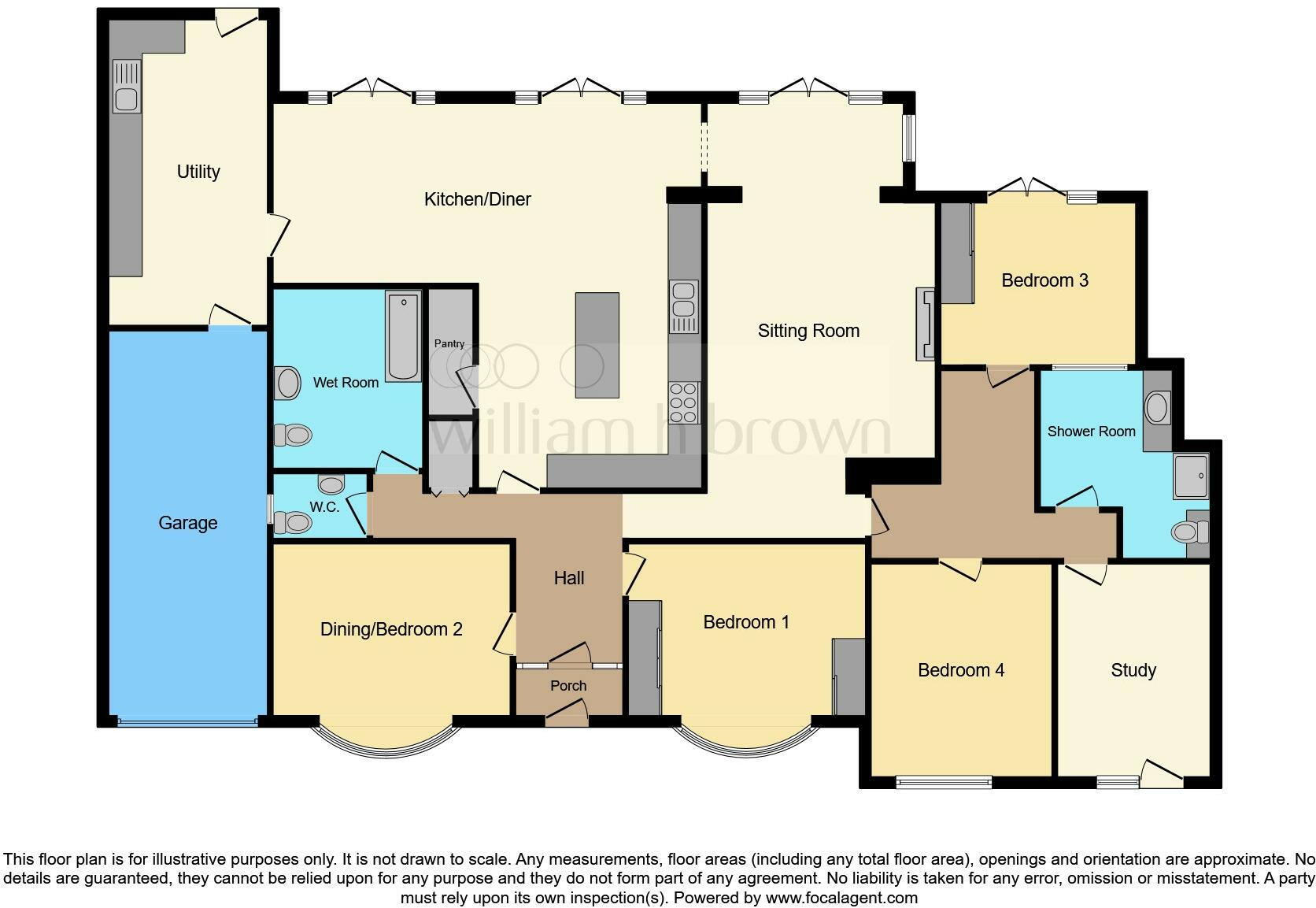Summary - 117 SHELFORD ROAD RADCLIFFE ON TRENT NOTTINGHAM NG12 1AZ
4 bed 2 bath Detached Bungalow
Single-storey living, large garden, annex potential — ideal for families and multigenerational households..
- Extended detached bungalow with vaulted ceilings and skylights
- Large open-plan kitchen/diner with island and pantry
- Annex-style wing with separate access and independent boiler
- Garage plus expansive driveway parking on a large plot
- Rear garden with patio, lawn and mature shrubs
- Built 1900–1929; solid brick walls assumed uninsulated
- Double glazing installed before 2002 may need updating
- Council tax band high; consider energy efficiency improvements
A spacious four-bedroom detached bungalow on a large plot in sought-after Radcliffe-On-Trent, this extended single-storey home suits growing families or multigenerational households. Vaulted ceilings and multiple skylights flood the generous kitchen/diner and living areas with natural light, while versatile reception rooms and a separate study allow flexible layouts for work, play and entertaining.
The property offers practical modern features — a large fitted kitchen with island, utility room, pantry, double glazed windows and an integral garage with extensive driveway parking. Part of the layout was used as an annex and can be separated with its own access and boiler, offering genuine potential for independent living or rental income.
Buyers should note the house dates from the early 20th century and has solid brick walls assumed to lack cavity insulation; the glazing was installed before 2002. While heating is mains gas with a boiler and radiators, upgrading insulation and some services may be advisable to improve energy efficiency and running costs. Council tax is described as expensive.
Well placed for village amenities, good local schools and commuter routes into Nottingham (A52/A46), this bungalow blends generous single-floor living with good outdoor space. It will suit buyers seeking roomy, adaptable accommodation who are prepared to invest modestly in thermal upgrades and modernisation where desired.
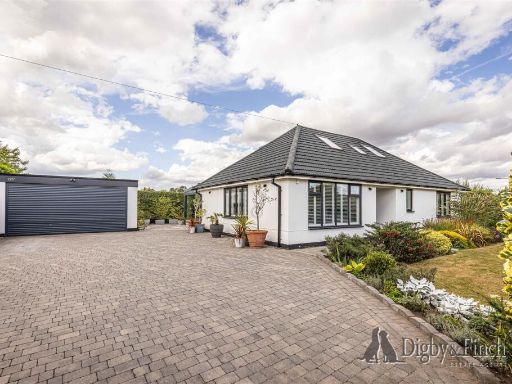 2 bedroom detached bungalow for sale in Shelford Road, Radcliffe-On-Trent, Nottingham, NG12 — £590,000 • 2 bed • 3 bath • 1473 ft²
2 bedroom detached bungalow for sale in Shelford Road, Radcliffe-On-Trent, Nottingham, NG12 — £590,000 • 2 bed • 3 bath • 1473 ft²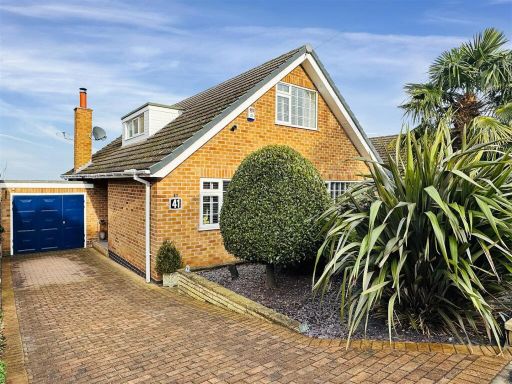 4 bedroom detached bungalow for sale in Morton Gardens, Radcliffe-On-Trent, Nottingham, NG12 — £410,000 • 4 bed • 1 bath • 1459 ft²
4 bedroom detached bungalow for sale in Morton Gardens, Radcliffe-On-Trent, Nottingham, NG12 — £410,000 • 4 bed • 1 bath • 1459 ft²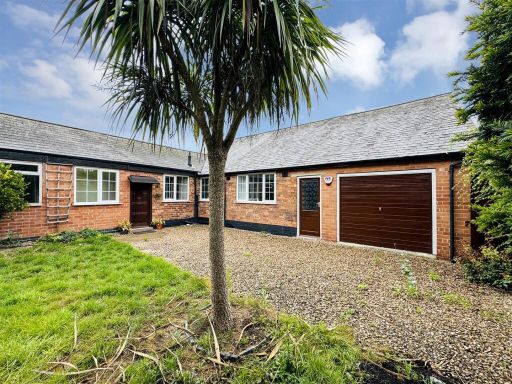 4 bedroom detached bungalow for sale in Shelford Road, Radcliffe on Trent, Nottingham, NG12 — £425,000 • 4 bed • 2 bath • 1464 ft²
4 bedroom detached bungalow for sale in Shelford Road, Radcliffe on Trent, Nottingham, NG12 — £425,000 • 4 bed • 2 bath • 1464 ft²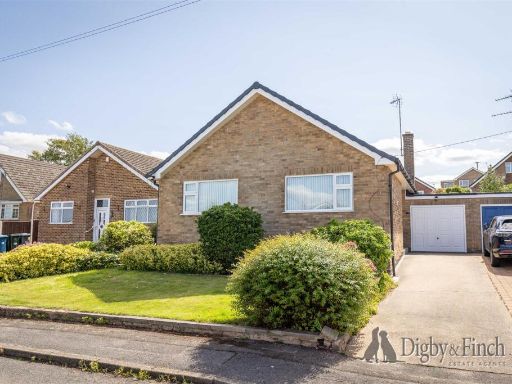 2 bedroom bungalow for sale in Morton Gardens, Radcliffe-On-Trent, Nottingham, NG12 — £325,000 • 2 bed • 1 bath • 1137 ft²
2 bedroom bungalow for sale in Morton Gardens, Radcliffe-On-Trent, Nottingham, NG12 — £325,000 • 2 bed • 1 bath • 1137 ft²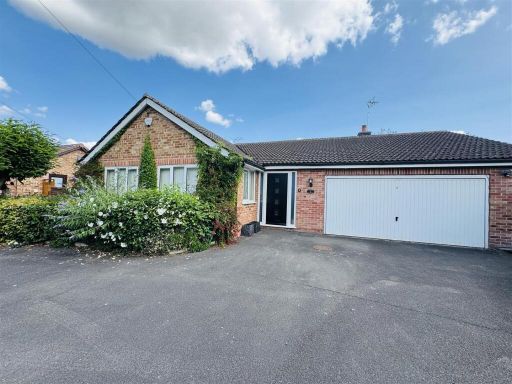 4 bedroom detached bungalow for sale in Lamcote Gardens, Radcliffe-On-Trent, Nottingham, NG12 — £525,000 • 4 bed • 2 bath • 1459 ft²
4 bedroom detached bungalow for sale in Lamcote Gardens, Radcliffe-On-Trent, Nottingham, NG12 — £525,000 • 4 bed • 2 bath • 1459 ft²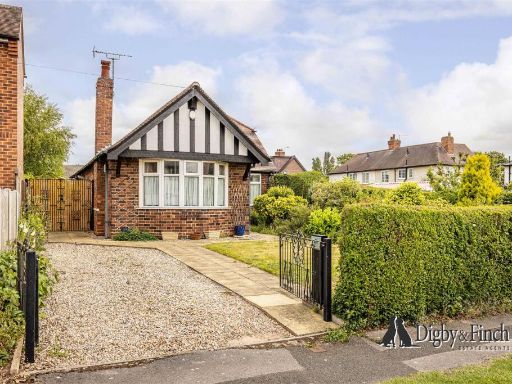 3 bedroom detached bungalow for sale in Park Road, Radcliffe-On-Trent, Nottingham, NG12 — £425,000 • 3 bed • 2 bath • 1076 ft²
3 bedroom detached bungalow for sale in Park Road, Radcliffe-On-Trent, Nottingham, NG12 — £425,000 • 3 bed • 2 bath • 1076 ft²