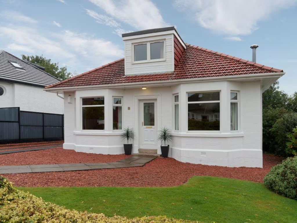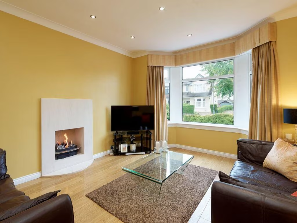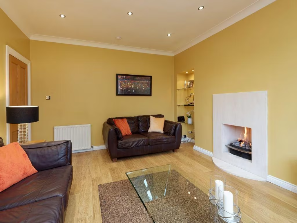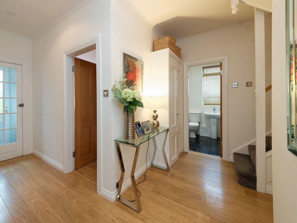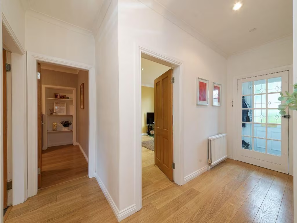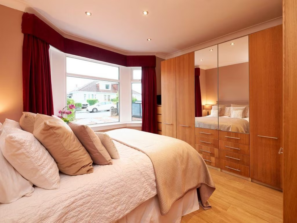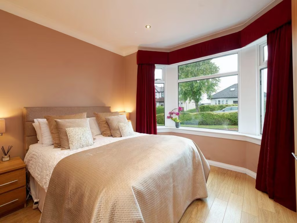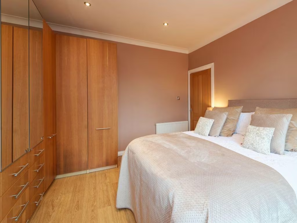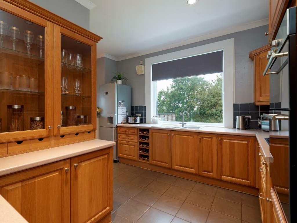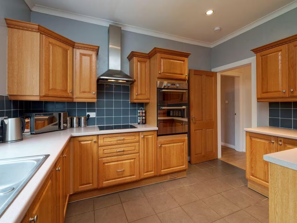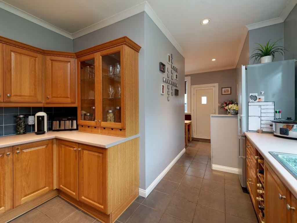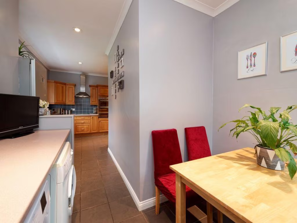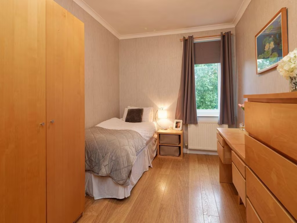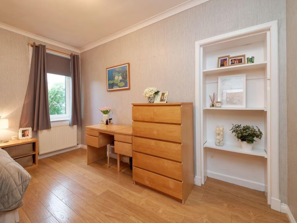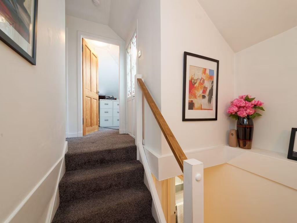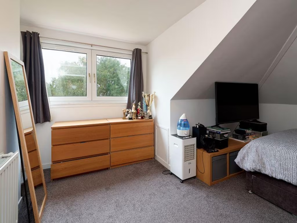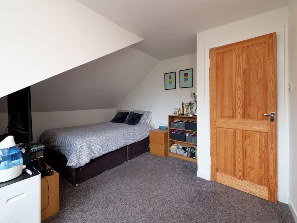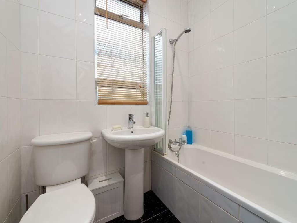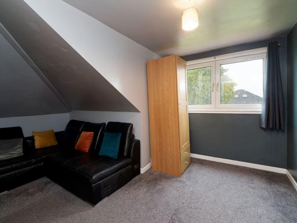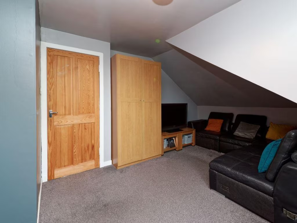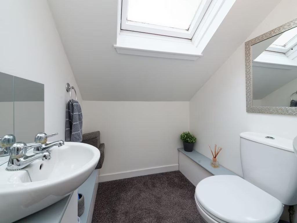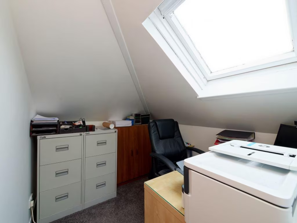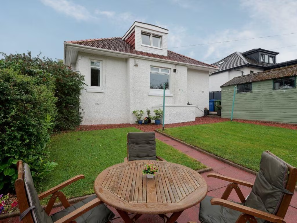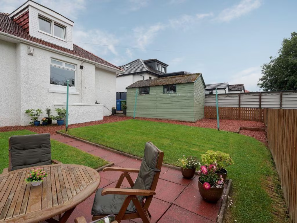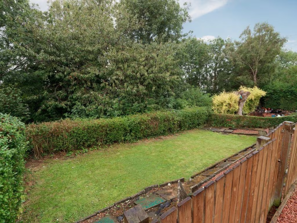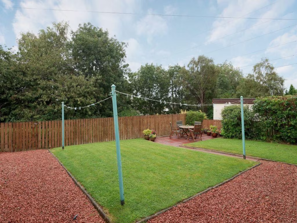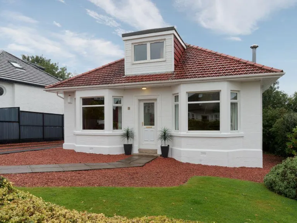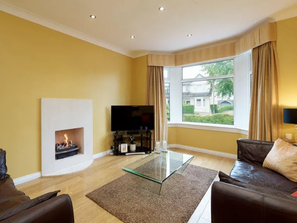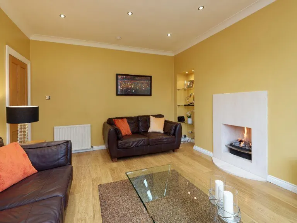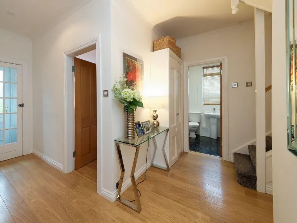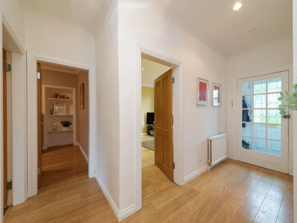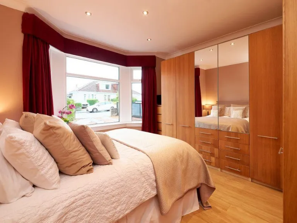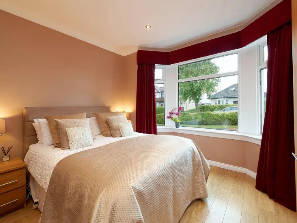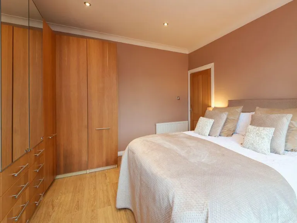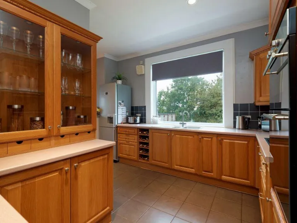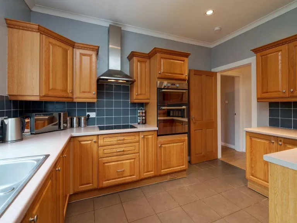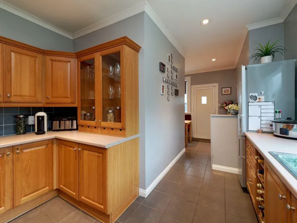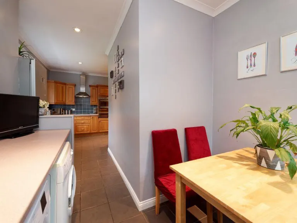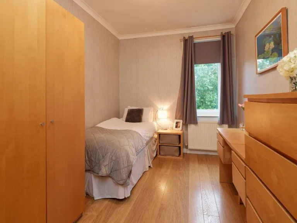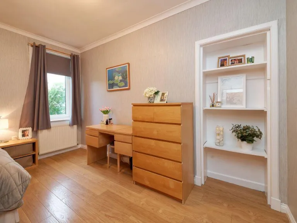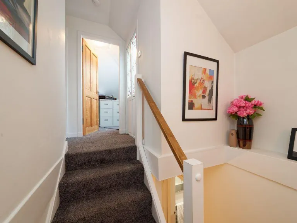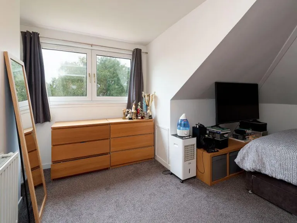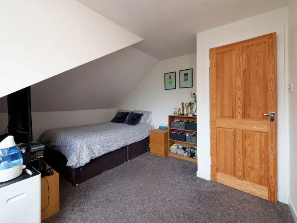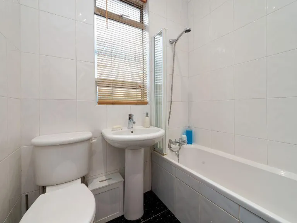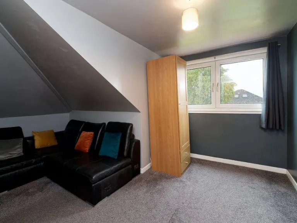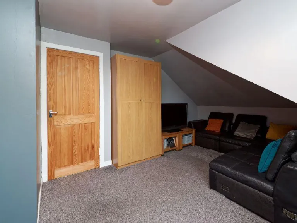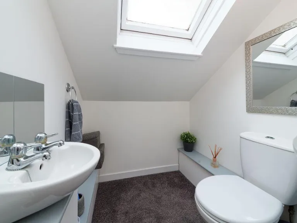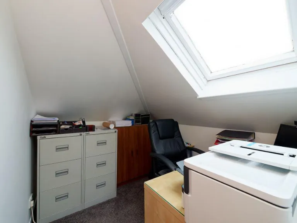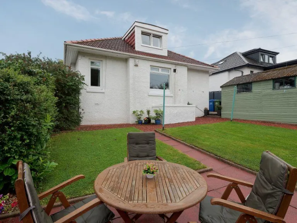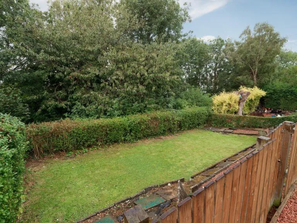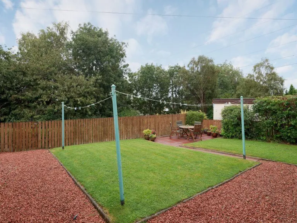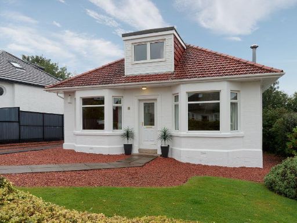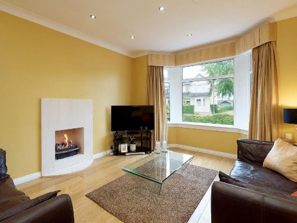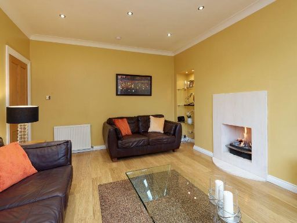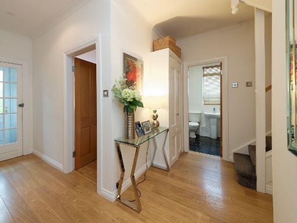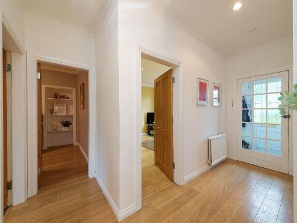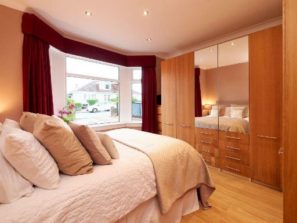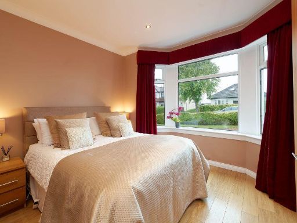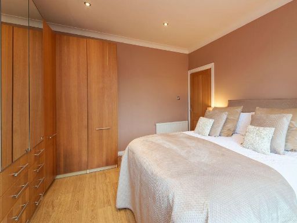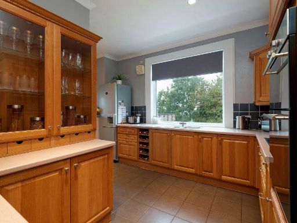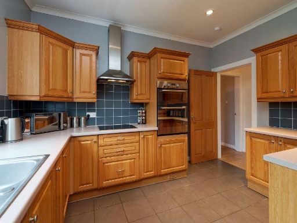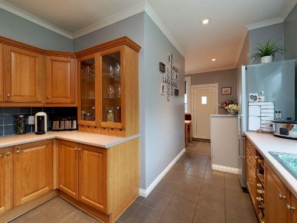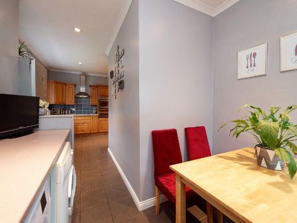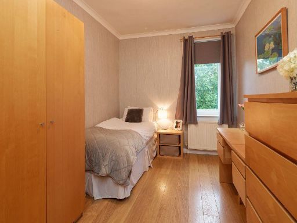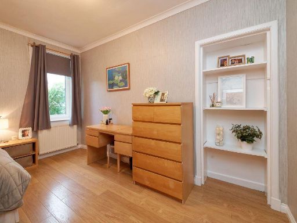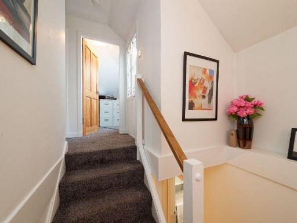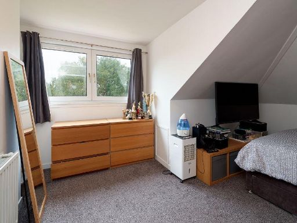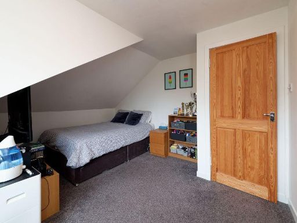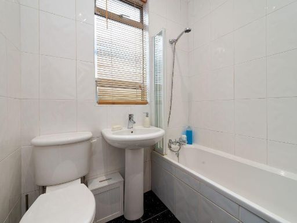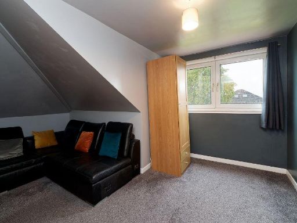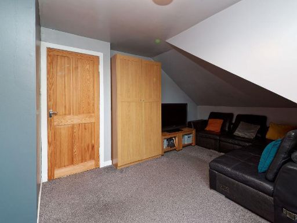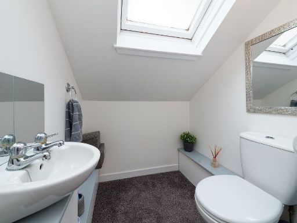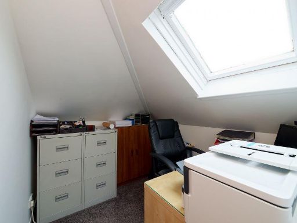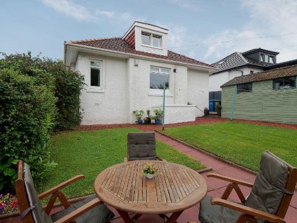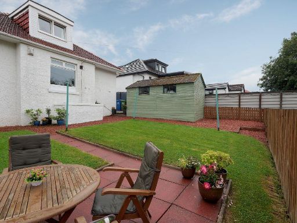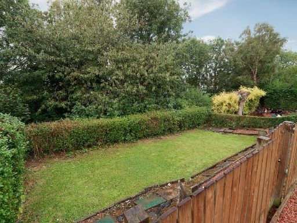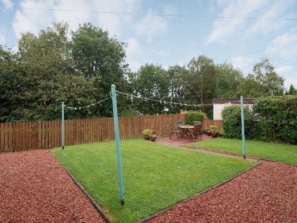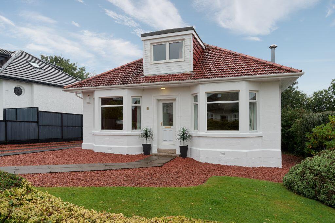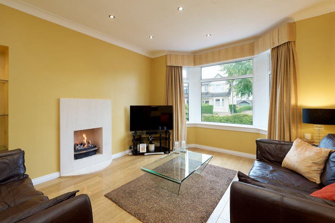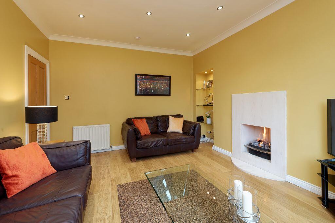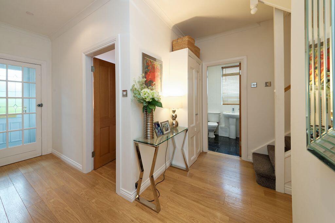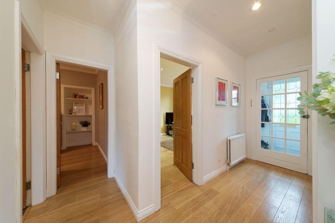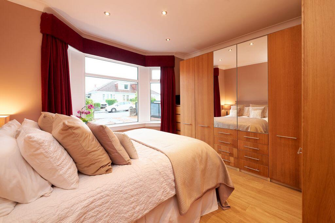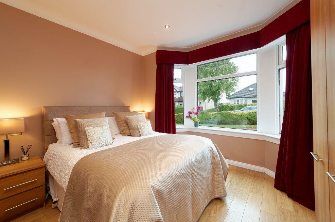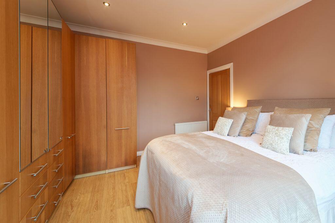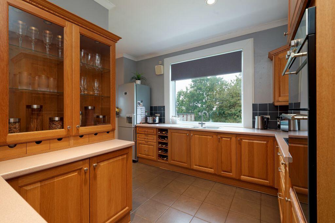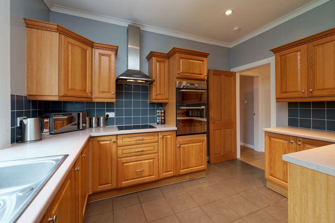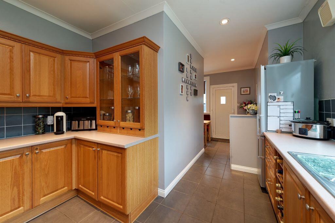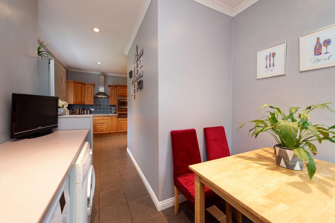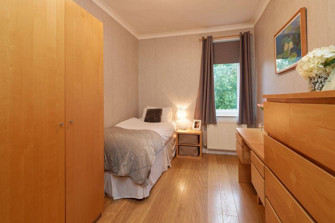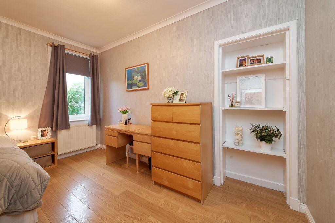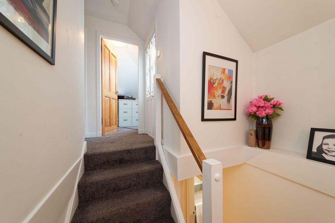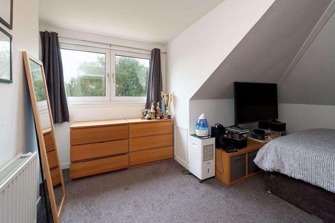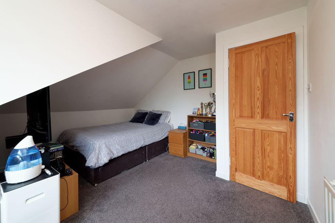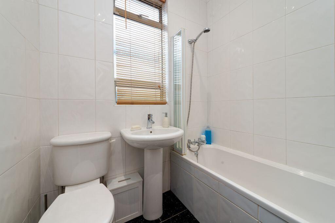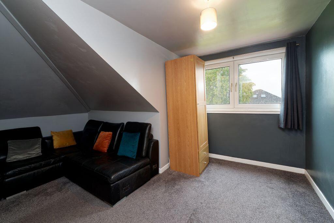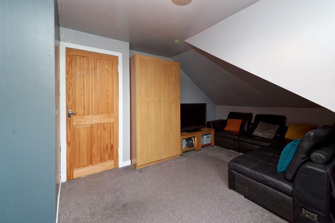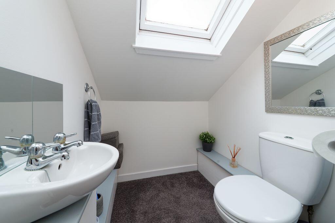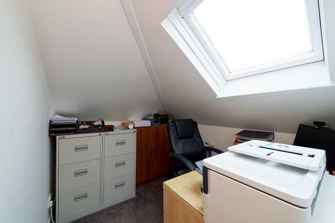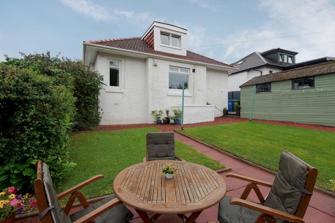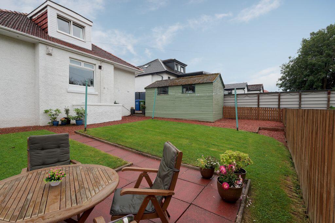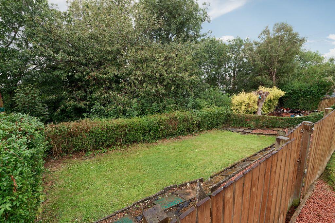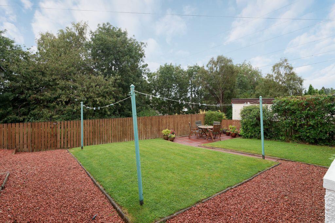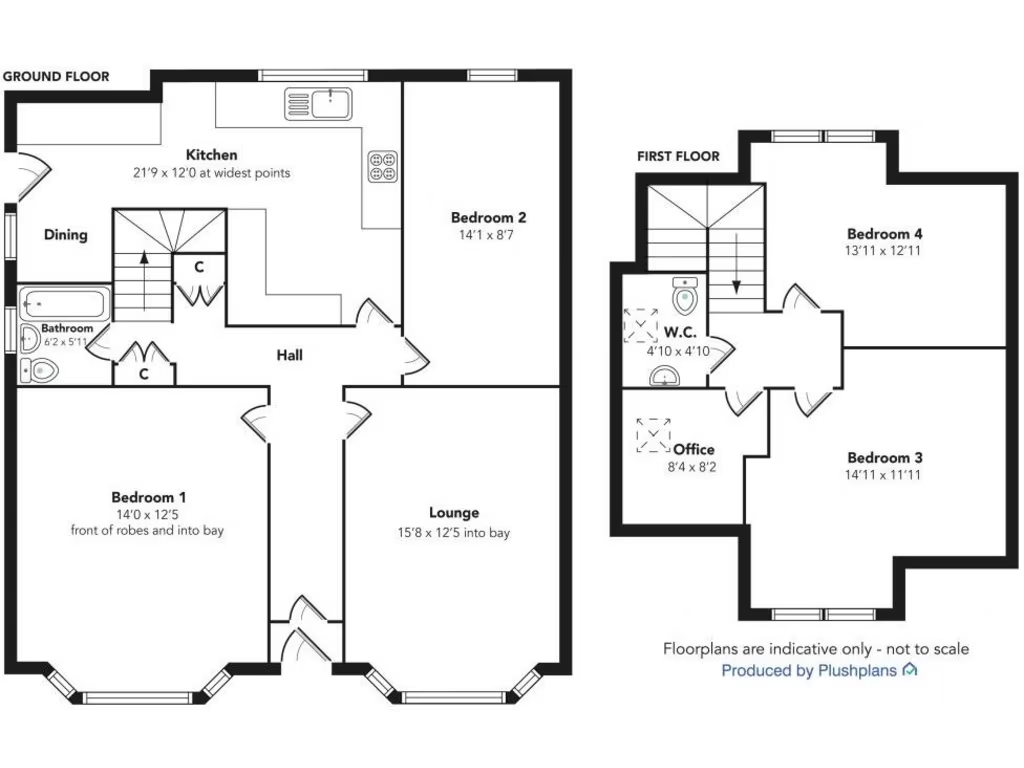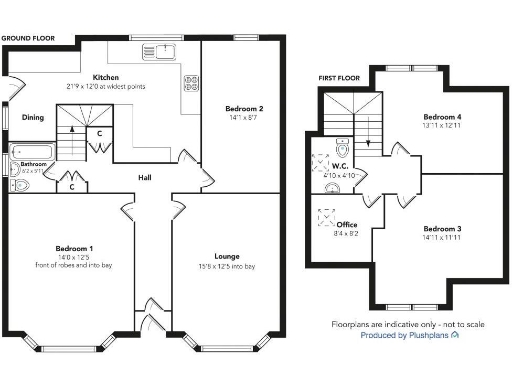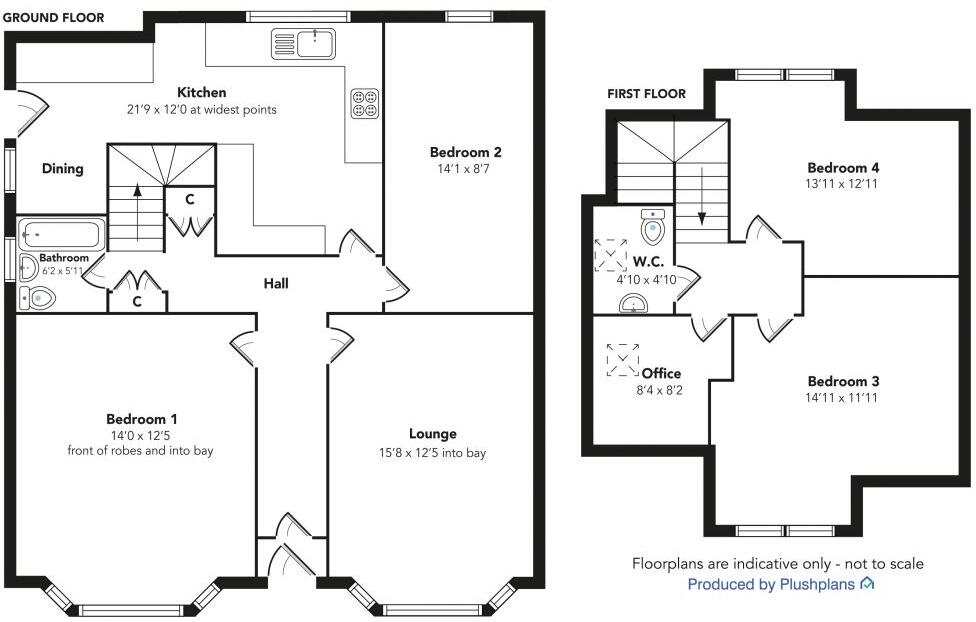Summary - 58, SOUTHWOLD ROAD, PAISLEY PA1 3AL
4 bed 1 bath Detached Bungalow
Spacious 4-bedroom detached bungalow, circa 1,399 sq ft
Freehold with private driveway and detached garage
Generous rear garden plus lower tier for landscaping or play
Large dining kitchen with direct garden access, ideal for family living
Dedicated home office/study with skylight for working from home
Main family bathroom on ground floor; only one full bathroom total
Council tax band high—running costs may be above average
Local area shows higher deprivation despite strong school catchment
Set on a generous plot in sought-after Ralston, this spacious detached bungalow offers flexible family living across an easily managed single-storey layout. The bright front lounge with bay window, a large dining kitchen with garden access, and a dedicated home office provide adaptable spaces for work, childcare and everyday life. The principal bedroom benefits from built-in wardrobes and a bay outlook.
Externally the property sits behind a landscaped front garden, private driveway and detached garage, with a generous rear lawn, patio and lower garden level that offers scope for landscaping or a play area. At about 1,399 sq ft the home feels roomy without being overwhelming to maintain. Freehold tenure and good broadband and mobile signals suit modern family routines.
Practical points: there is one full family bathroom on the ground floor and a separate upper-level WC, which may suit some households but could be limiting for larger families wanting more bathrooms. Council tax is noted as expensive and the wider area has higher deprivation indicators, though the local Ralston catchment and nearby amenities remain strong positives for family buyers.
Overall, this bungalow will appeal to buyers seeking a comfortable, adaptable home in a quiet, well-connected neighbourhood with excellent schooling and good commuter links. The property has been well cared for and offers straightforward potential to personalise and improve outdoor areas to suit family needs.
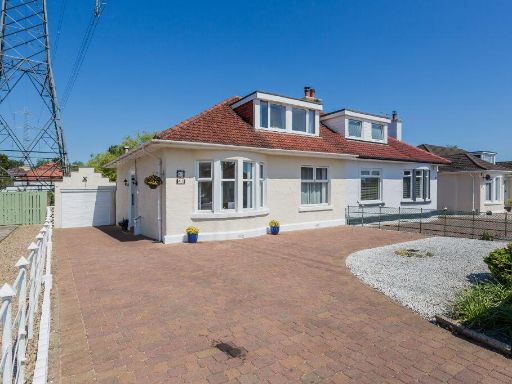 4 bedroom semi-detached bungalow for sale in 41 Allanton Avenue, Paisley, PA1 3BN, PA1 — £280,000 • 4 bed • 1 bath • 1023 ft²
4 bedroom semi-detached bungalow for sale in 41 Allanton Avenue, Paisley, PA1 3BN, PA1 — £280,000 • 4 bed • 1 bath • 1023 ft²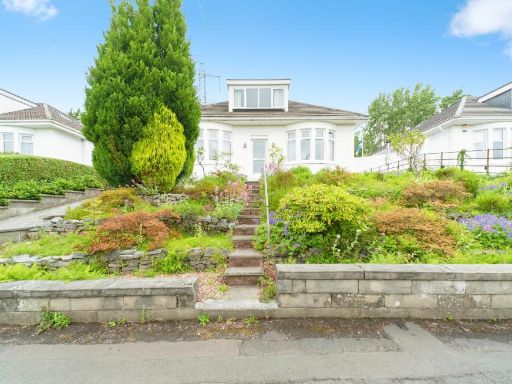 3 bedroom detached bungalow for sale in Auchmannoch Avenue, Paisley, PA1 — £350,000 • 3 bed • 2 bath • 1340 ft²
3 bedroom detached bungalow for sale in Auchmannoch Avenue, Paisley, PA1 — £350,000 • 3 bed • 2 bath • 1340 ft²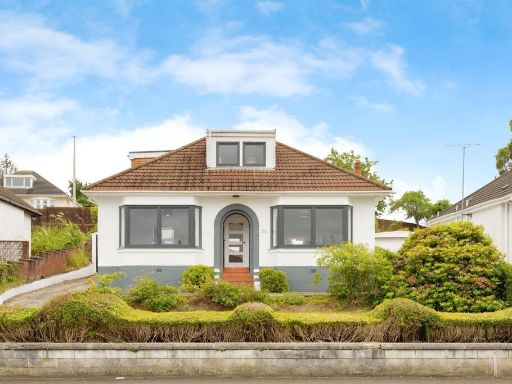 4 bedroom detached bungalow for sale in Glasgow Road, Ralston, Paisley, PA1 — £375,000 • 4 bed • 3 bath • 1212 ft²
4 bedroom detached bungalow for sale in Glasgow Road, Ralston, Paisley, PA1 — £375,000 • 4 bed • 3 bath • 1212 ft²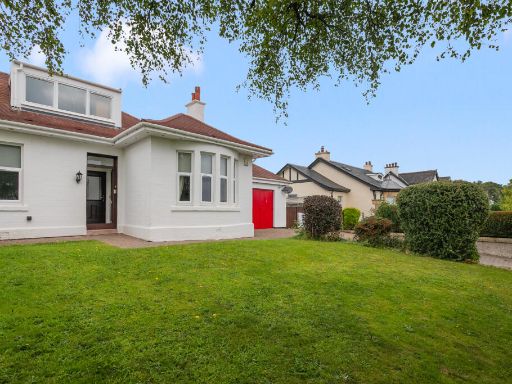 4 bedroom semi-detached bungalow for sale in Alton Road, Paisley, Renfrewshire, PA1 — £350,000 • 4 bed • 3 bath • 1656 ft²
4 bedroom semi-detached bungalow for sale in Alton Road, Paisley, Renfrewshire, PA1 — £350,000 • 4 bed • 3 bath • 1656 ft²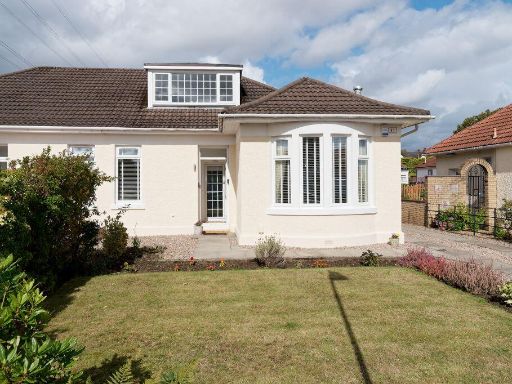 3 bedroom semi-detached bungalow for sale in 47 Allanton Avenue, Paisley, PA1 3BN, PA1 — £345,000 • 3 bed • 2 bath • 1249 ft²
3 bedroom semi-detached bungalow for sale in 47 Allanton Avenue, Paisley, PA1 3BN, PA1 — £345,000 • 3 bed • 2 bath • 1249 ft²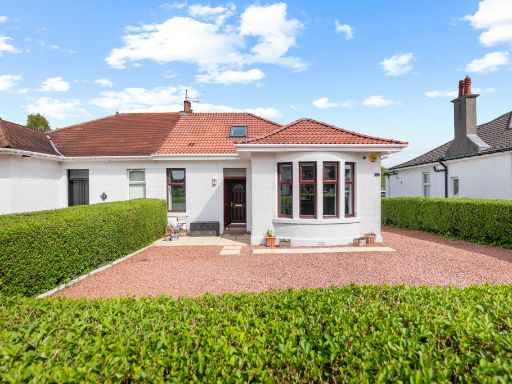 3 bedroom semi-detached bungalow for sale in Lanfine Road, Paisley, Renfrewshire, PA1 — £325,000 • 3 bed • 2 bath • 1121 ft²
3 bedroom semi-detached bungalow for sale in Lanfine Road, Paisley, Renfrewshire, PA1 — £325,000 • 3 bed • 2 bath • 1121 ft²