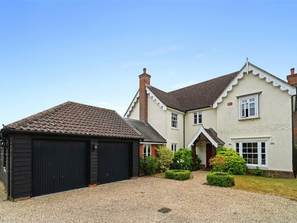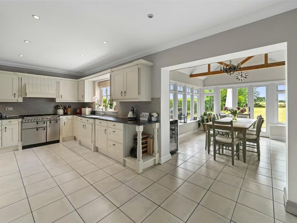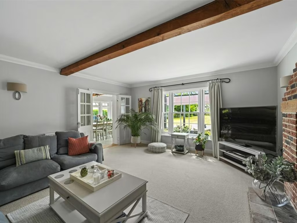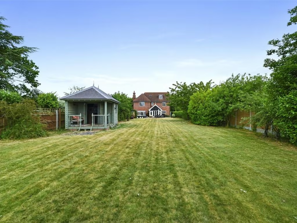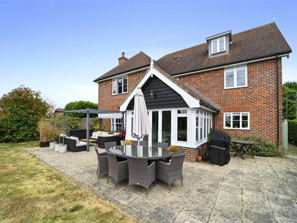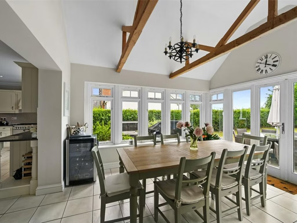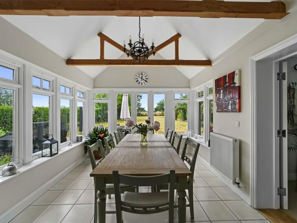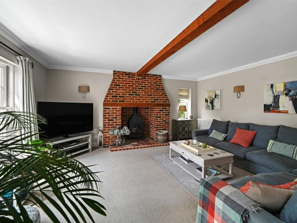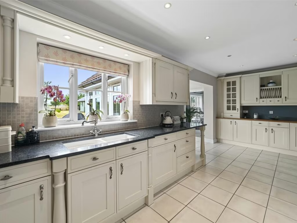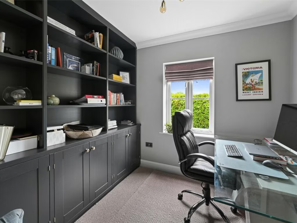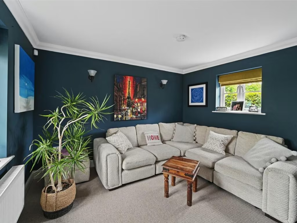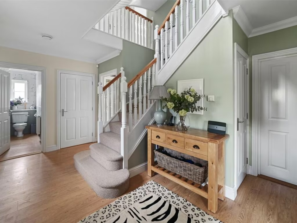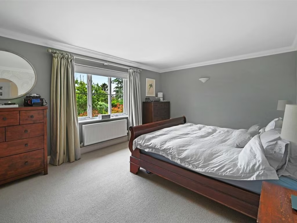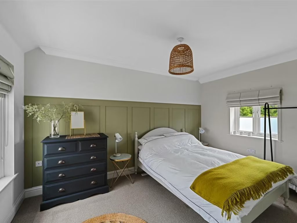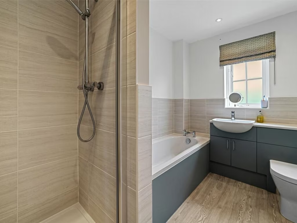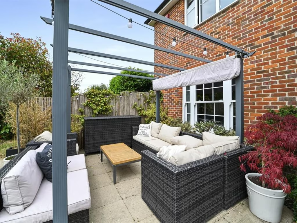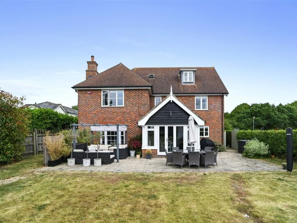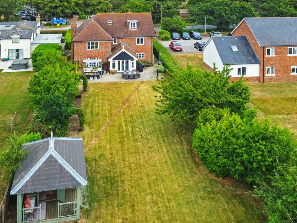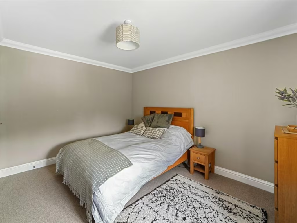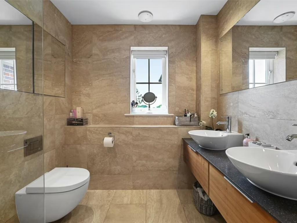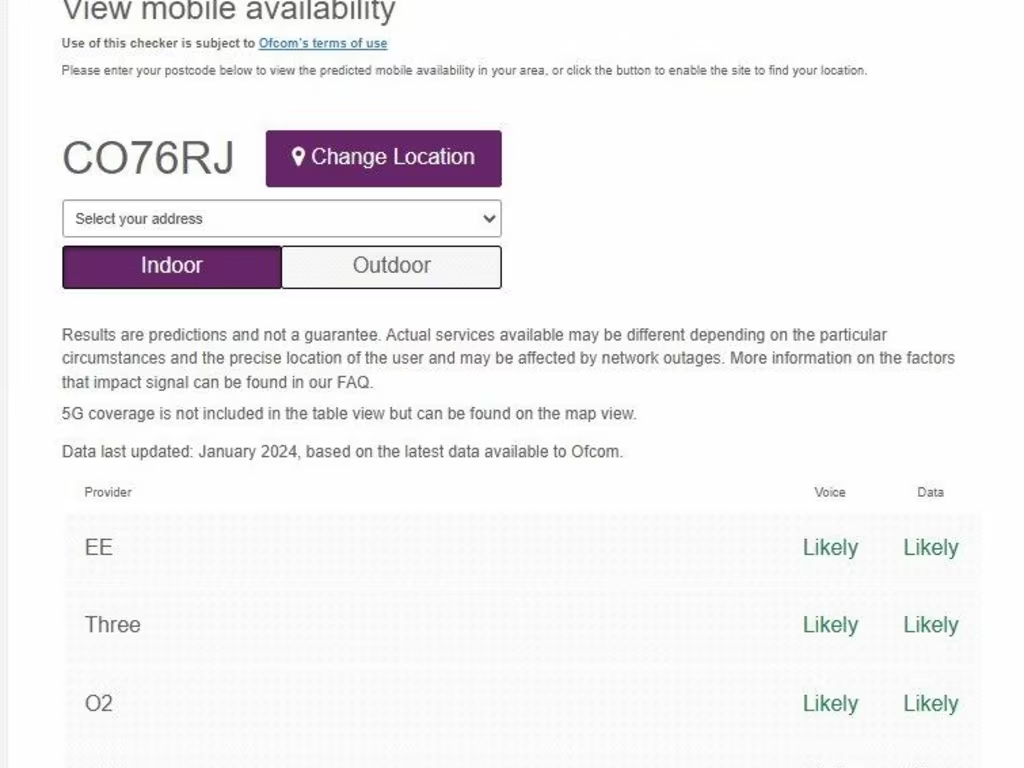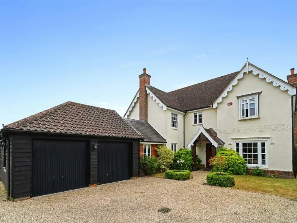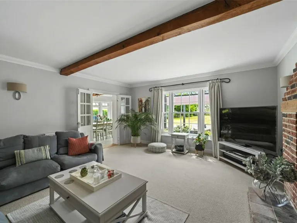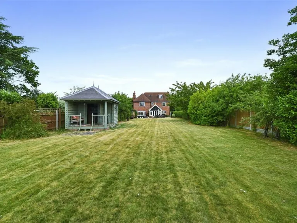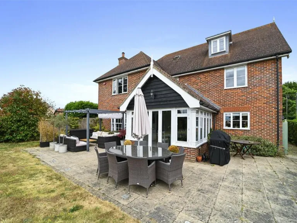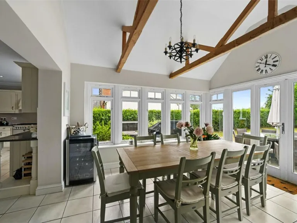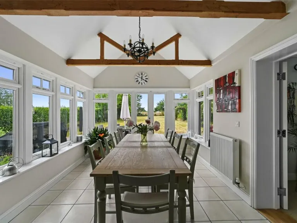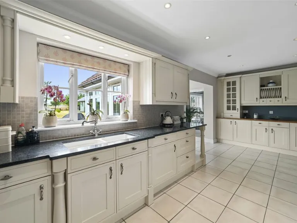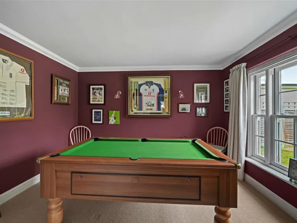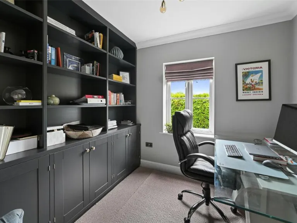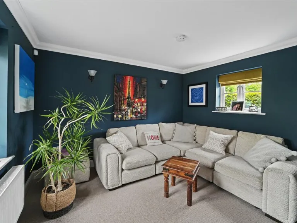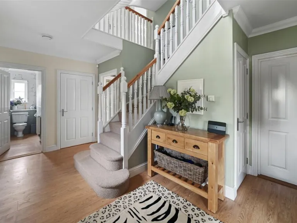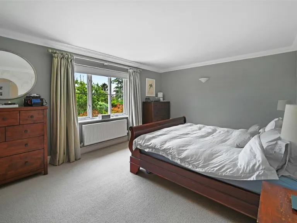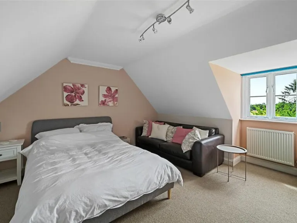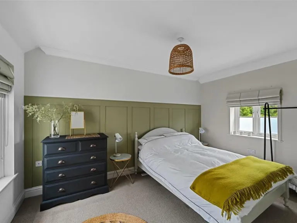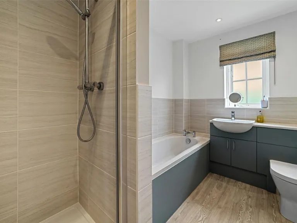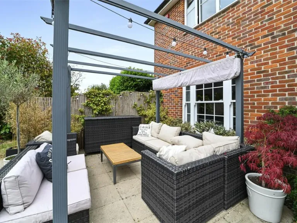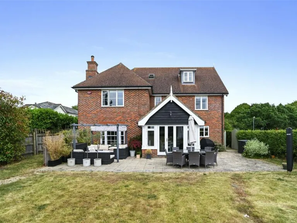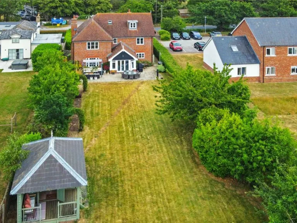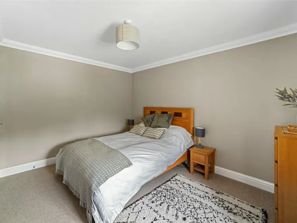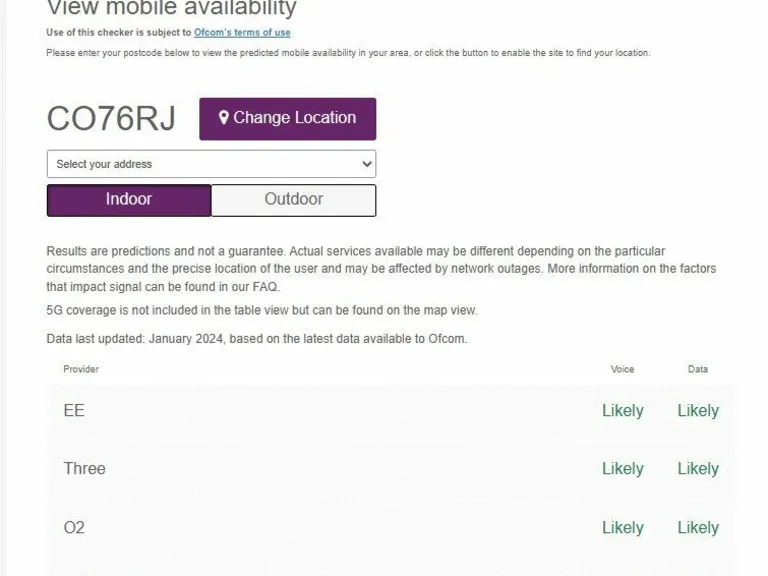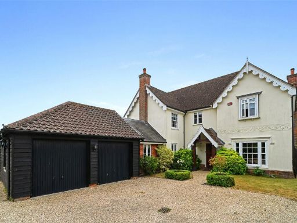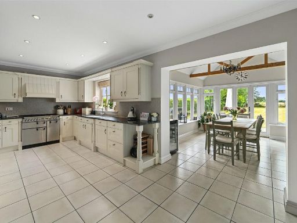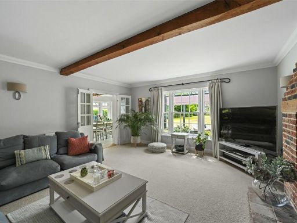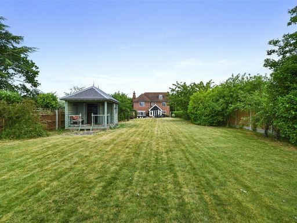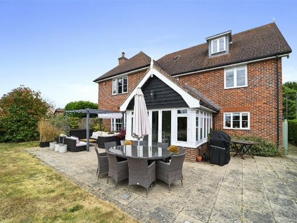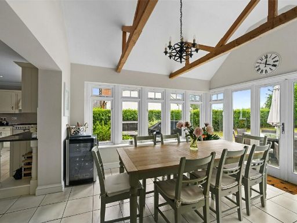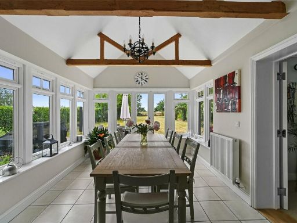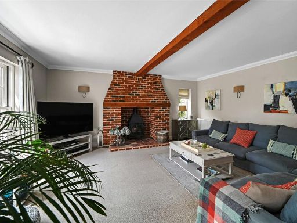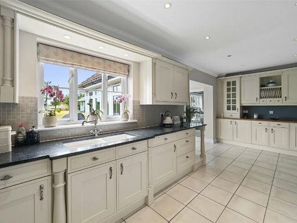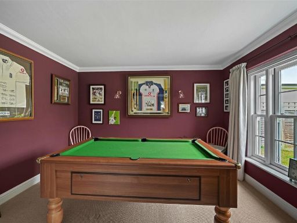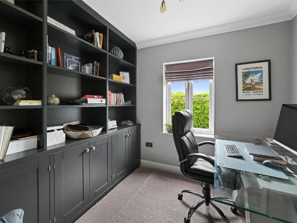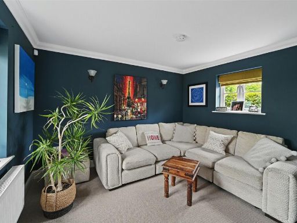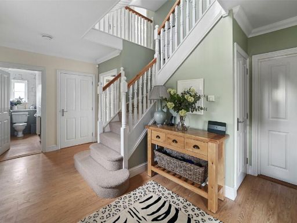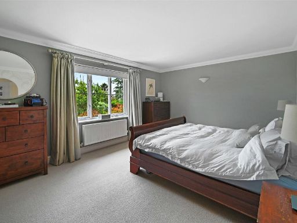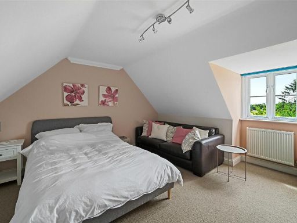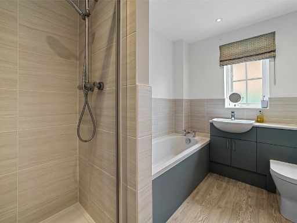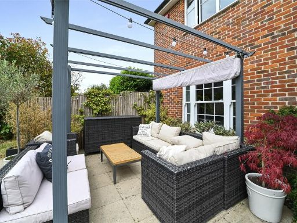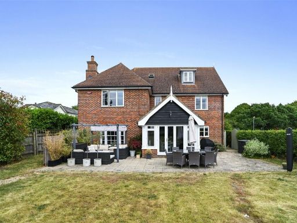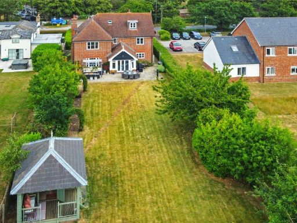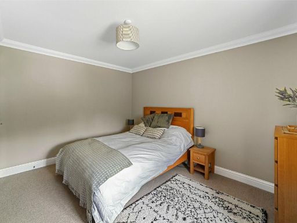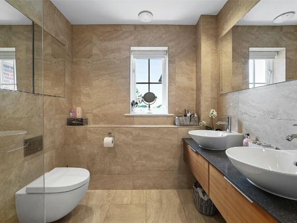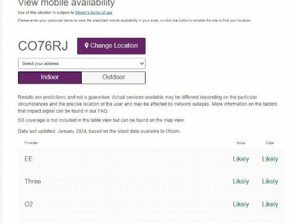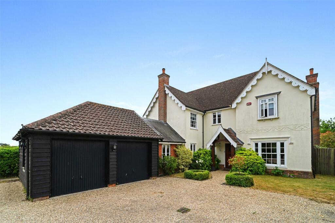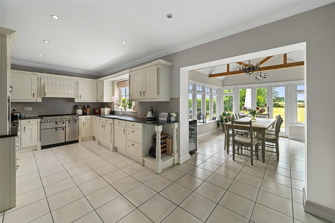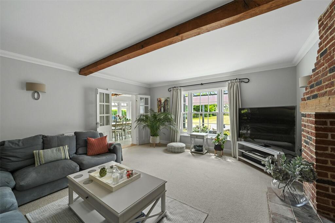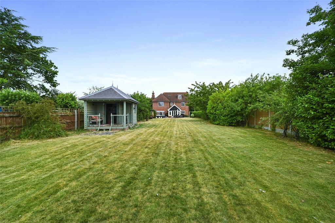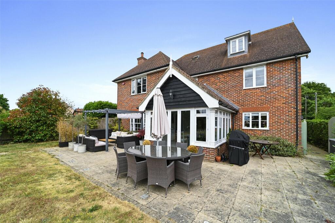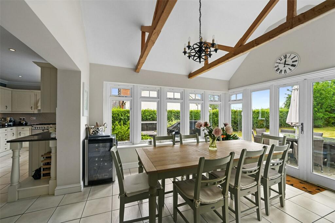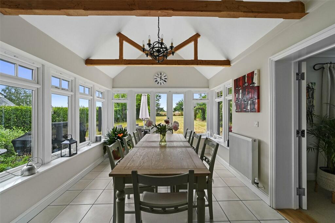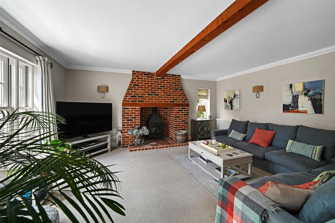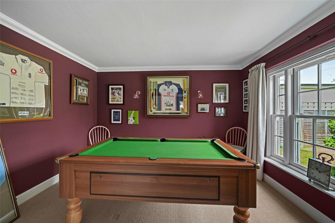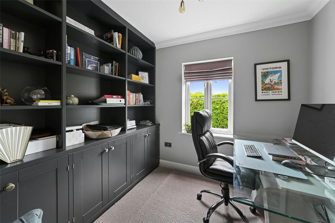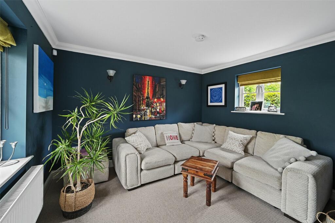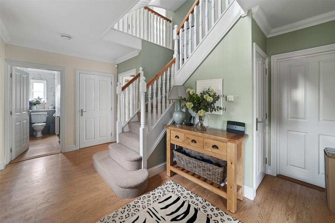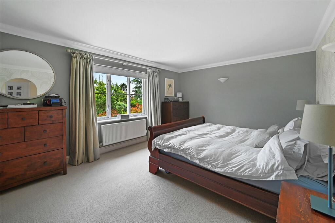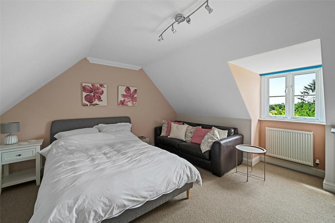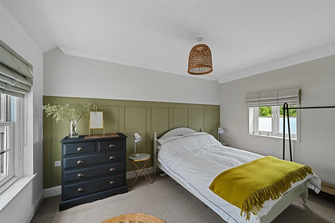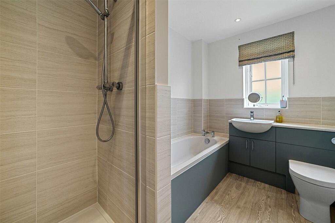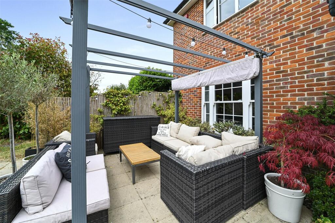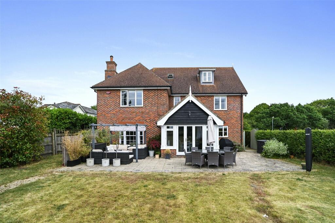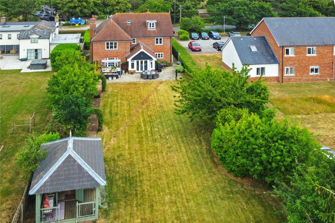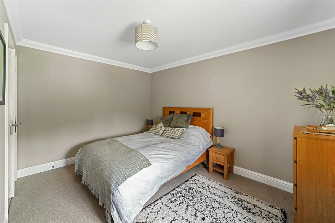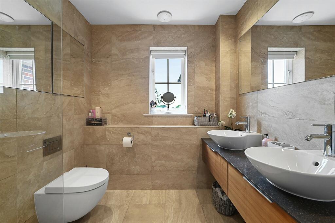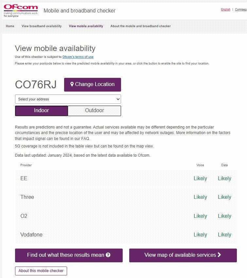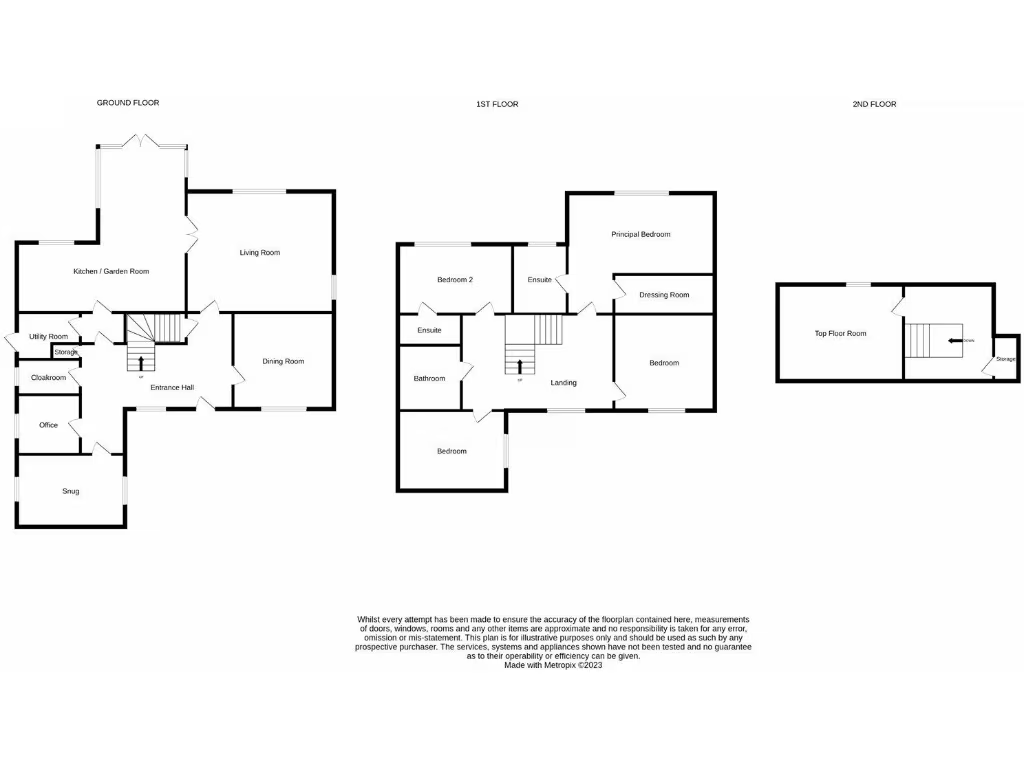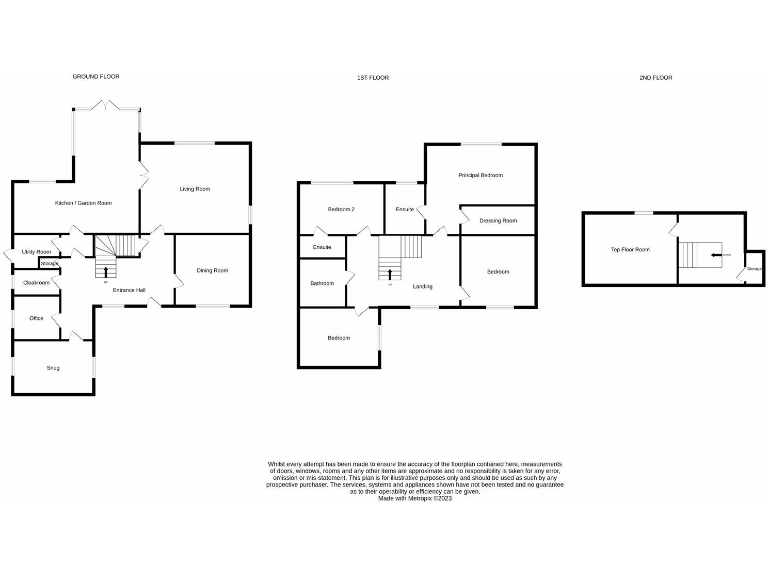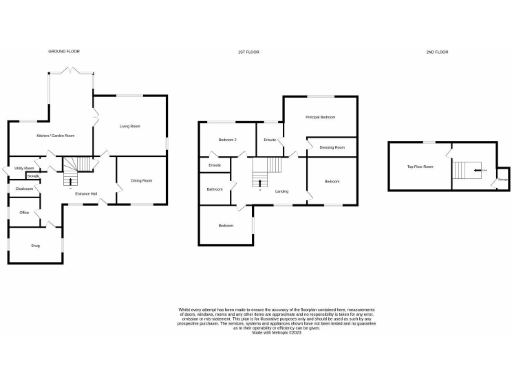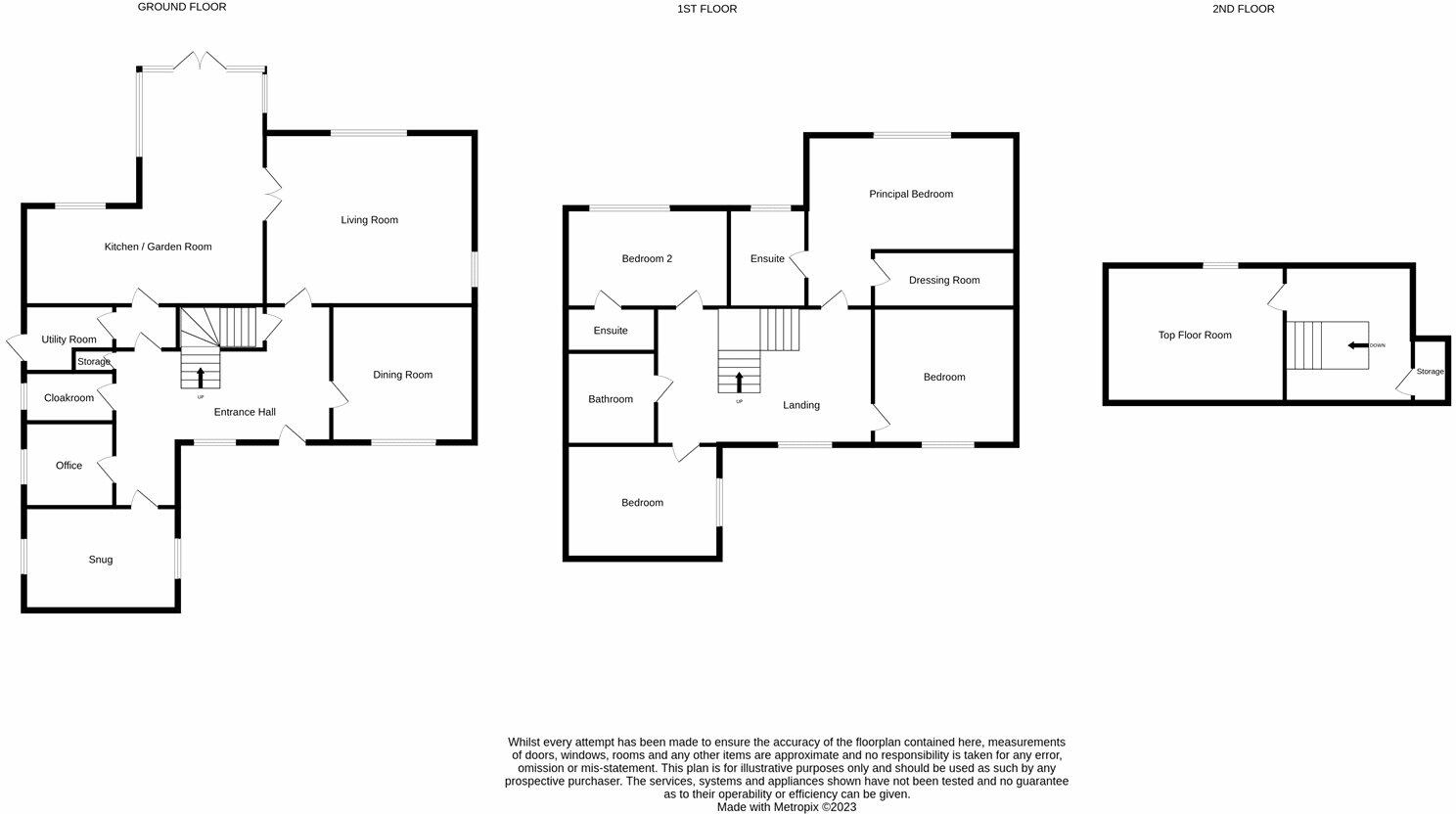Summary - HIGHVIEW HOUSE HEATH ROAD EAST BERGHOLT COLCHESTER CO7 6RJ
5 bed 3 bath Detached
**Standout Features:**
- Substantial five-bedroom detached home (approx. 2,745 sq ft)
- Set on a large plot of approximately one third of an acre
- Traditional façade with decorative Suffolk pargetting
- Spacious living room and modern farmhouse kitchen with open-plan layout
- Principal suite with en-suite and walk-in wardrobe, plus two additional en-suites
- Beautifully landscaped garden with a stylish summerhouse
- Double garage and ample off-road parking
- Excellent local amenities and very low crime rate
**Potential Concerns:**
- Requires standard maintenance; council tax is quite expensive.
This exquisite five-bedroom family home in the highly sought-after East Bergholt offers comfort and space in a picturesque setting. Upon arrival, you're greeted by a charming traditional façade and a gravel driveway leading to a double garage. Inside, you will find a vast and flexible layout perfect for family living, including a large living room with exposed beams and a beautifully appointed kitchen that seamlessly connects to the dining area—ideal for hosting gatherings. The principal suite features a tranquil view of the garden along with a convenient en-suite, complemented by three additional bedrooms and a family bathroom, plus a loft room that serves as the fifth bedroom.
The expansive garden is a family-friendly oasis, complete with a patio, lush lawn, and a stylish summerhouse—perfect for relaxation or outdoor entertaining during the sunny months. With local schools boasting good Ofsted ratings nearby, this property is perfect for families seeking a nurturing community. Don't miss out on this unique opportunity to secure your dream home in a serene, affluent village, offering both comfort and potential for future modifications. With so much to offer, opportunities like this don’t last long!
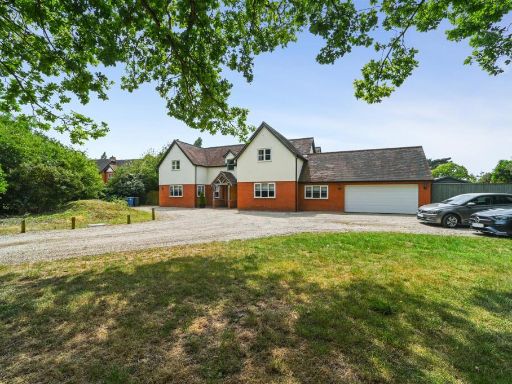 5 bedroom house for sale in Flatford Lane, East Bergholt, CO7 — £1,575,000 • 5 bed • 4 bath • 3855 ft²
5 bedroom house for sale in Flatford Lane, East Bergholt, CO7 — £1,575,000 • 5 bed • 4 bath • 3855 ft²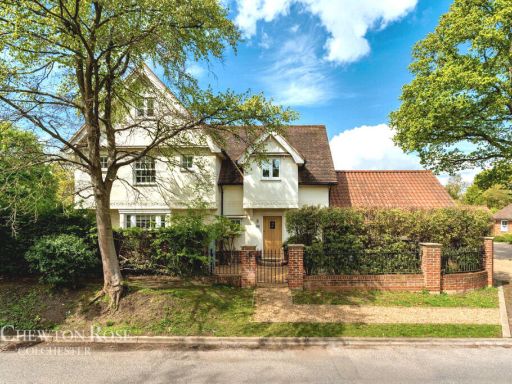 5 bedroom detached house for sale in Gaston Street, Colchester, CO7 — £1,000,000 • 5 bed • 4 bath • 2948 ft²
5 bedroom detached house for sale in Gaston Street, Colchester, CO7 — £1,000,000 • 5 bed • 4 bath • 2948 ft²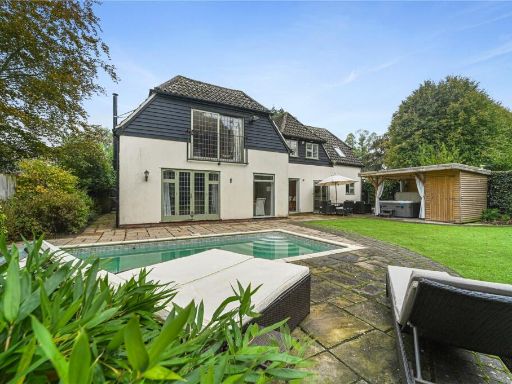 5 bedroom detached house for sale in Quintons Road, East Bergholt, Colchester, Suffolk, CO7 — £875,000 • 5 bed • 3 bath • 2250 ft²
5 bedroom detached house for sale in Quintons Road, East Bergholt, Colchester, Suffolk, CO7 — £875,000 • 5 bed • 3 bath • 2250 ft²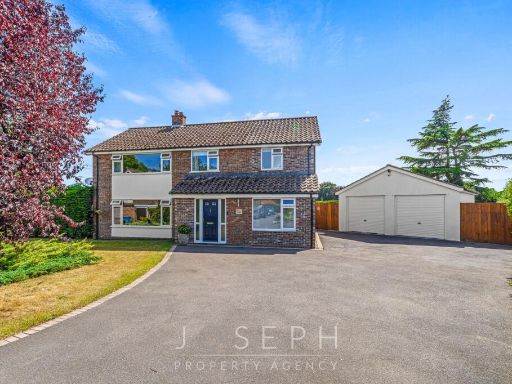 6 bedroom detached house for sale in Mission Lane, East Bergholt, CO7 — £775,000 • 6 bed • 3 bath • 2007 ft²
6 bedroom detached house for sale in Mission Lane, East Bergholt, CO7 — £775,000 • 6 bed • 3 bath • 2007 ft²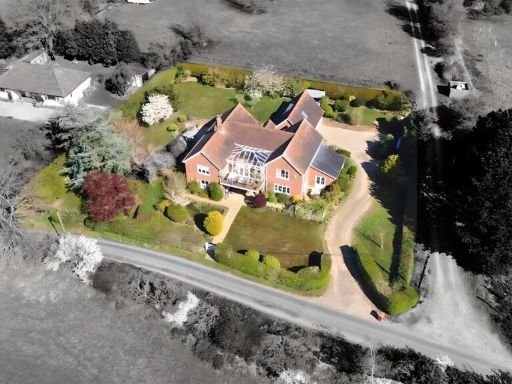 5 bedroom detached house for sale in Flatford Lane, East Bergholt, Colchester, CO7 — £1,350,000 • 5 bed • 4 bath • 4355 ft²
5 bedroom detached house for sale in Flatford Lane, East Bergholt, Colchester, CO7 — £1,350,000 • 5 bed • 4 bath • 4355 ft²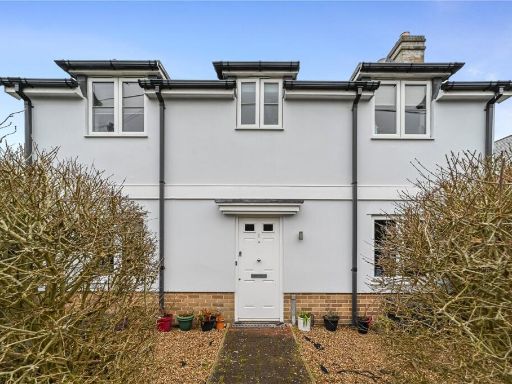 3 bedroom detached house for sale in Fiddlers Lane, East Bergholt, Colchester, Suffolk, CO7 — £400,000 • 3 bed • 2 bath • 872 ft²
3 bedroom detached house for sale in Fiddlers Lane, East Bergholt, Colchester, Suffolk, CO7 — £400,000 • 3 bed • 2 bath • 872 ft²