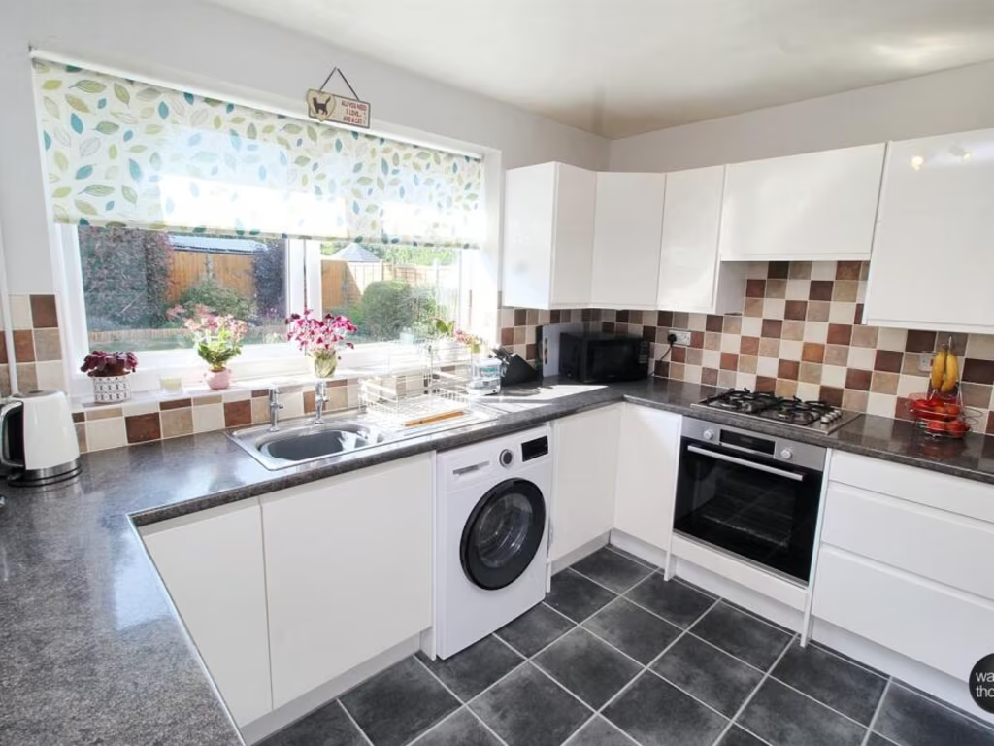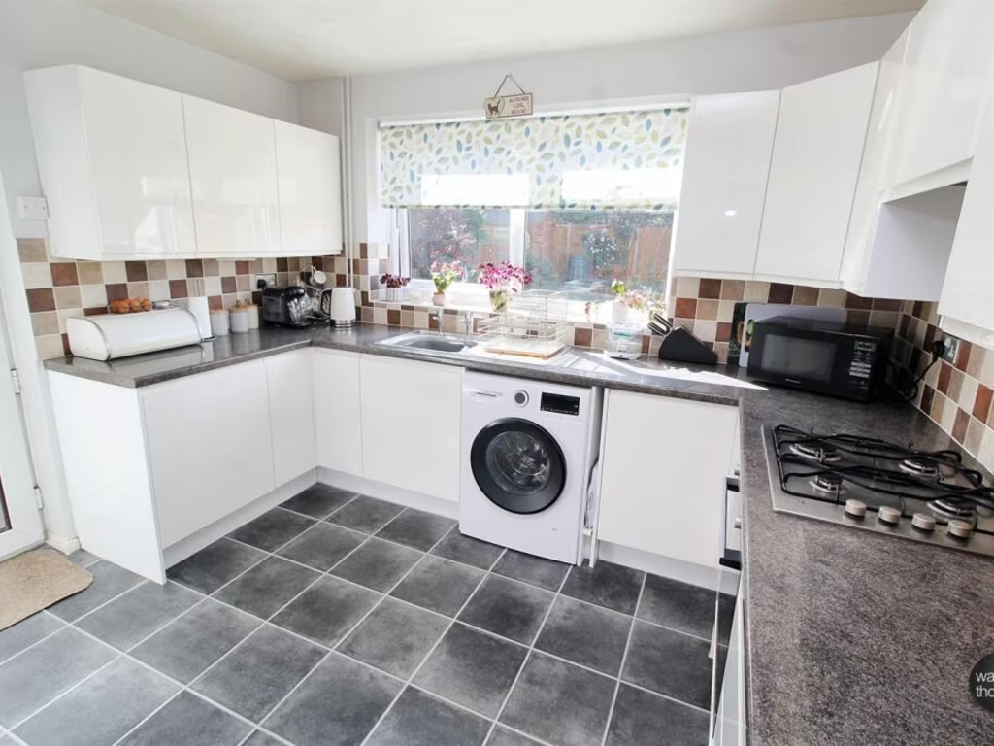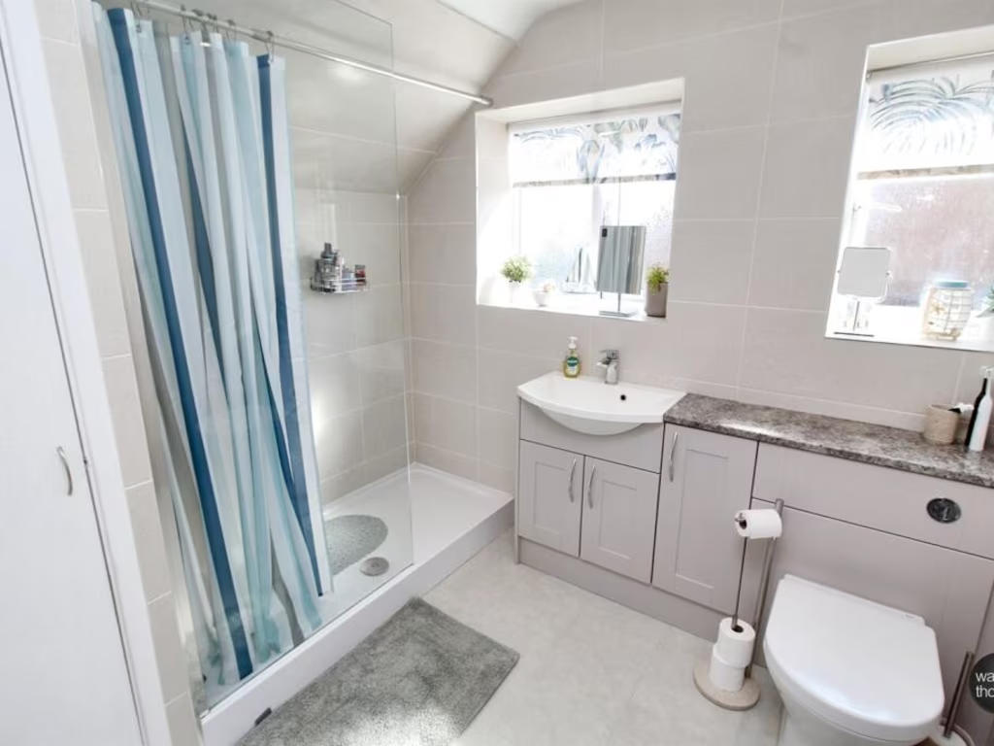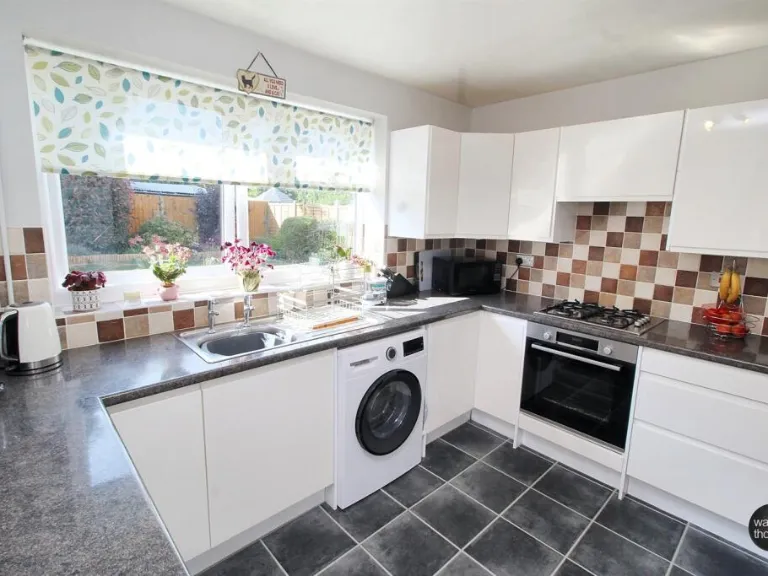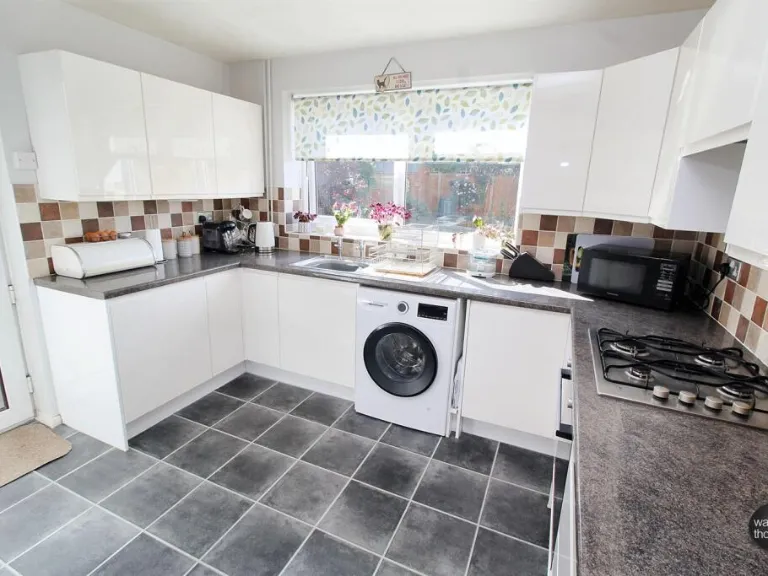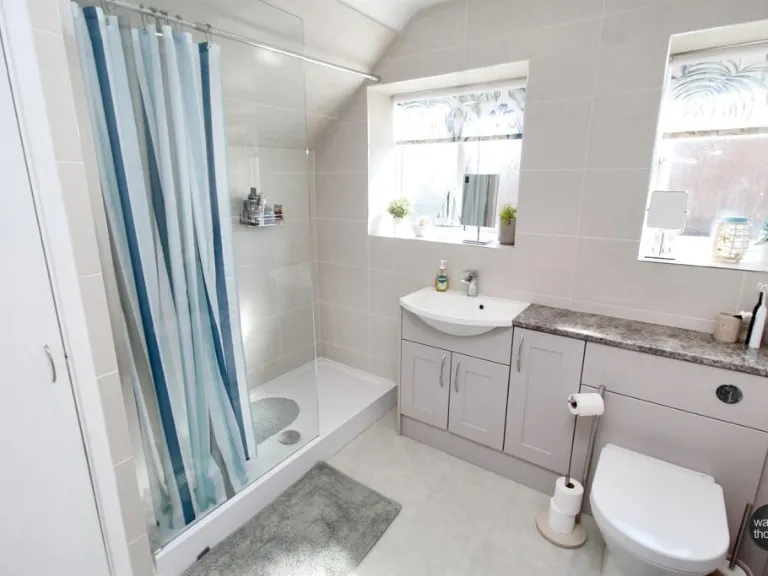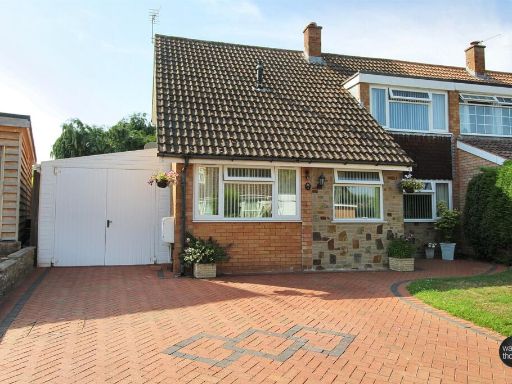Summary - 8 OATFIELD CLOSE HEREFORD HR4 0RP
Four bedrooms (or three plus home office) offering layout flexibility
Enclosed rear garden and patio, lawned with storage sheds
Block‑paved driveway and car port providing off‑street parking
Gas central heating with Worcester boiler in airing cupboard
Ultrafast broadband and excellent mobile signal throughout
Built 1976–82; some fixtures/finishes may be dated, could need updating
Double glazing installed before 2002 — less efficient than modern glazing
Electrical goods/fittings not tested; buyer responsibility to verify
Set on a quiet Three Elms cul‑de‑sac, this 3/4-bedroom semi-detached house offers practical family living with roomy parking and a private rear garden. The layout includes a sitting room with patio doors, separate dining room, kitchen, ground-floor shower room and a versatile ground-floor bedroom or home office — useful for growing families or flexible working.
Built in the late 1970s and well maintained, the home benefits from gas central heating, a modern Worcester boiler housed in the airing cupboard, and double glazing (installed before 2002). The car port and block‑paved driveway provide convenient off‑street parking, while the enclosed lawned garden and patio give a secure outdoor space for children and pets.
This is a straightforward, comfortable family home in a very low‑crime, affluent area with excellent broadband and mobile signal — strong practical appeal for professionals and families. Local primary and secondary schools (including outstanding-rated Holmer CofE Academy nearby) and local amenities are within easy reach of Hereford city facilities.
Notable points to check: the property dates from 1976–82 so some finishes may be dated and original electrical/fittings have not been tested; windows pre‑2002 double glazing may be less efficient than modern units. Prospective buyers should factor minor updating and routine maintenance into their plans.
 4 bedroom detached house for sale in Three Elms Road, Hereford, HR4 — £465,000 • 4 bed • 3 bath • 1805 ft²
4 bedroom detached house for sale in Three Elms Road, Hereford, HR4 — £465,000 • 4 bed • 3 bath • 1805 ft²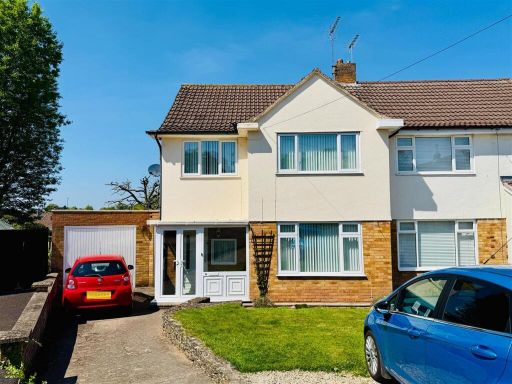 3 bedroom semi-detached house for sale in Weston Close, Tupsley, Hereford, HR1 — £325,000 • 3 bed • 1 bath • 908 ft²
3 bedroom semi-detached house for sale in Weston Close, Tupsley, Hereford, HR1 — £325,000 • 3 bed • 1 bath • 908 ft² 4 bedroom detached house for sale in Three Elms Road, Hereford, HR4 — £525,000 • 4 bed • 1 bath • 1567 ft²
4 bedroom detached house for sale in Three Elms Road, Hereford, HR4 — £525,000 • 4 bed • 1 bath • 1567 ft²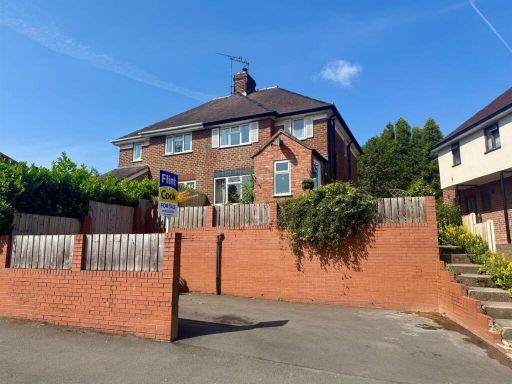 3 bedroom semi-detached house for sale in Old School Lane, Hereford, HR1 — £259,700 • 3 bed • 2 bath • 992 ft²
3 bedroom semi-detached house for sale in Old School Lane, Hereford, HR1 — £259,700 • 3 bed • 2 bath • 992 ft² 3 bedroom semi-detached house for sale in Audley Crescent, Hereford, Herefordshire, HR1 — £365,000 • 3 bed • 1 bath • 990 ft²
3 bedroom semi-detached house for sale in Audley Crescent, Hereford, Herefordshire, HR1 — £365,000 • 3 bed • 1 bath • 990 ft²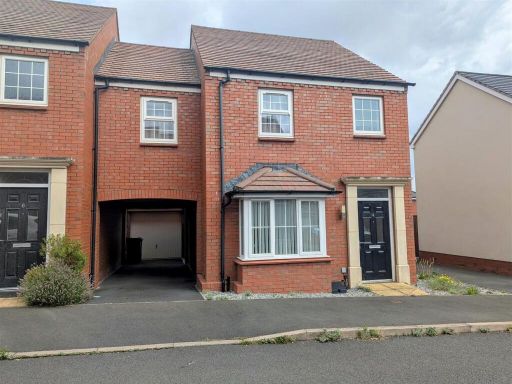 4 bedroom house for sale in Bran Rose Way, Holmer, Hereford, HR1 — £290,000 • 4 bed • 2 bath • 1162 ft²
4 bedroom house for sale in Bran Rose Way, Holmer, Hereford, HR1 — £290,000 • 4 bed • 2 bath • 1162 ft²



