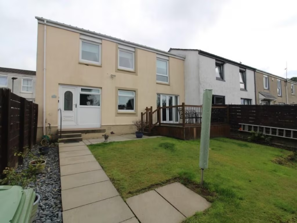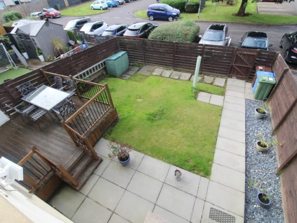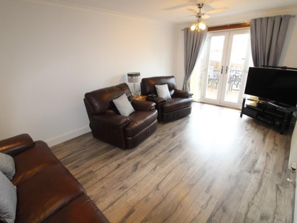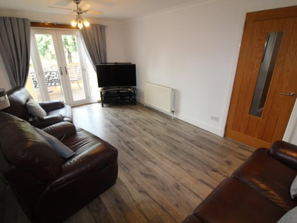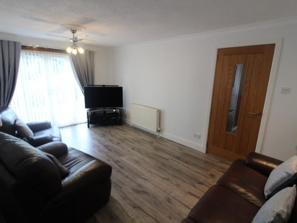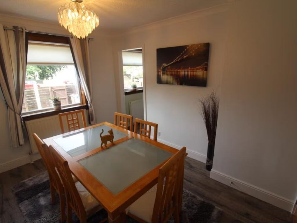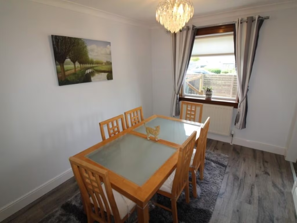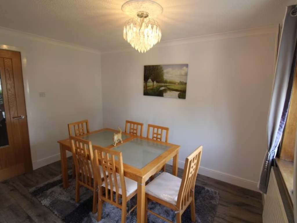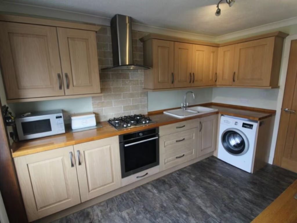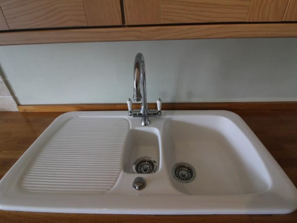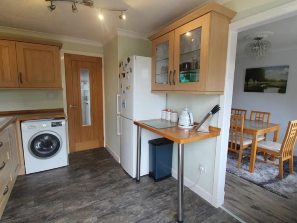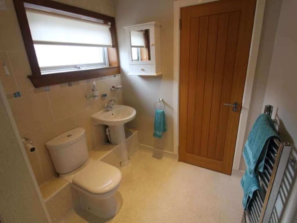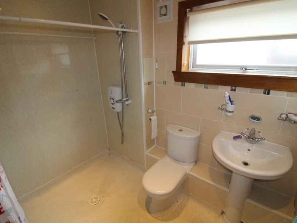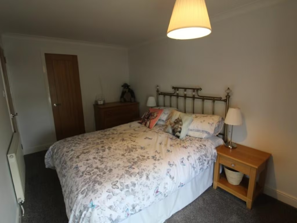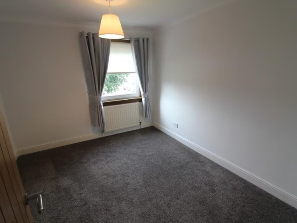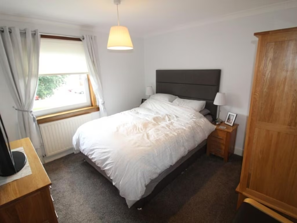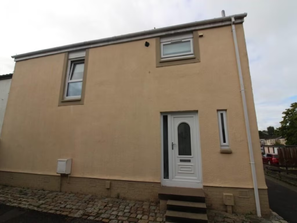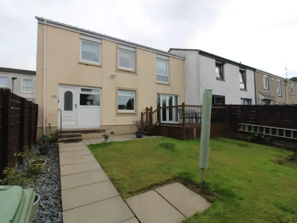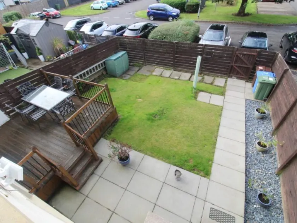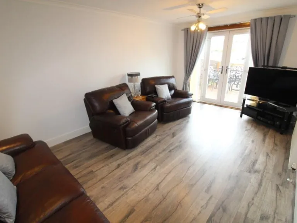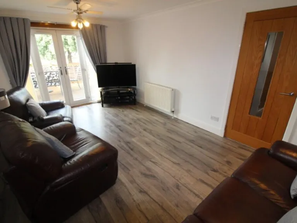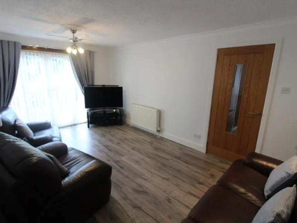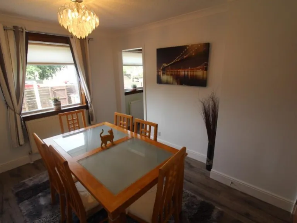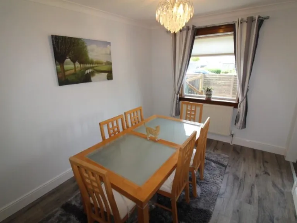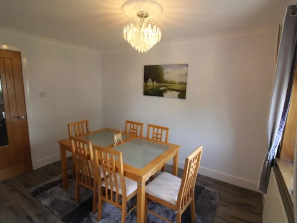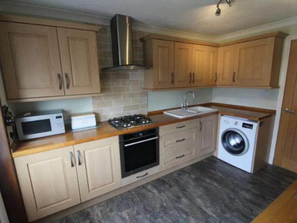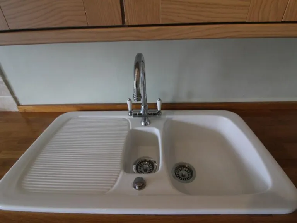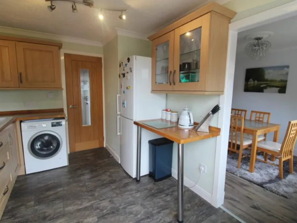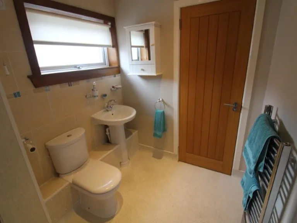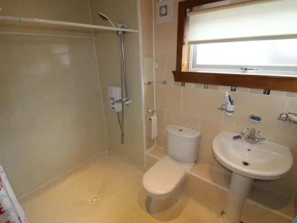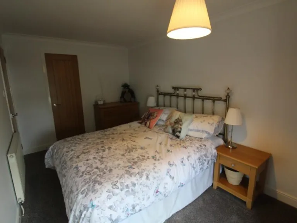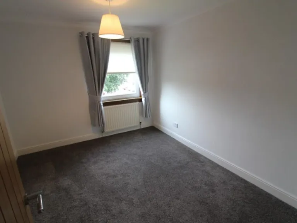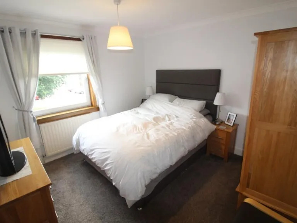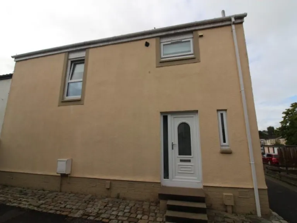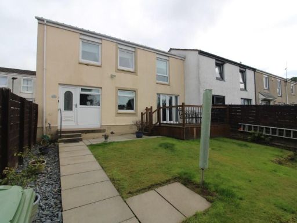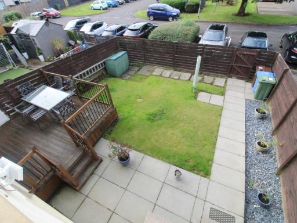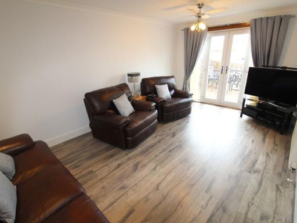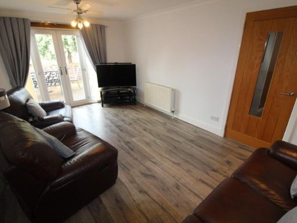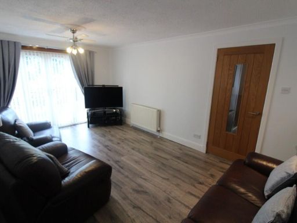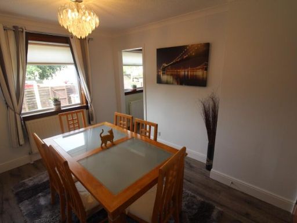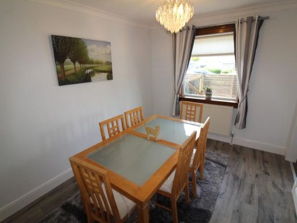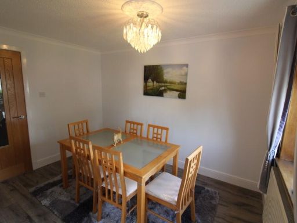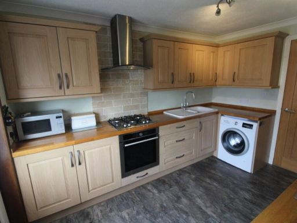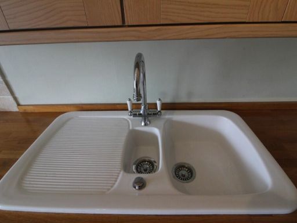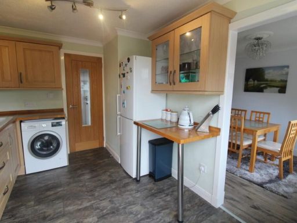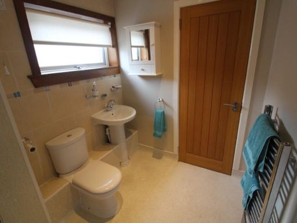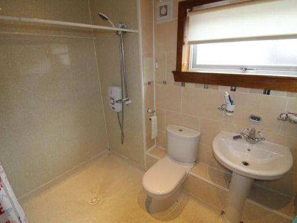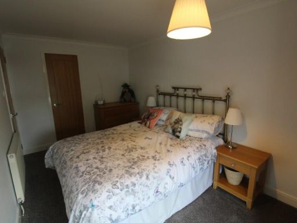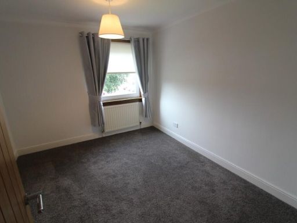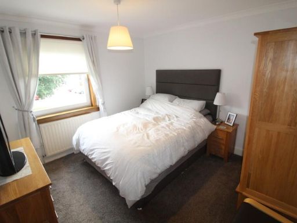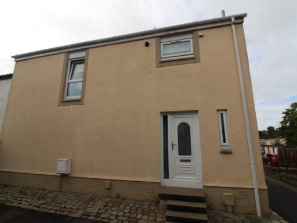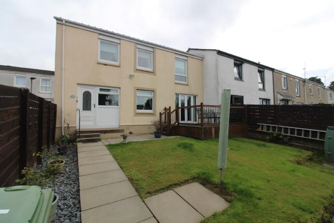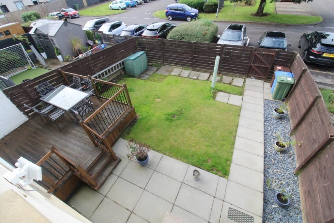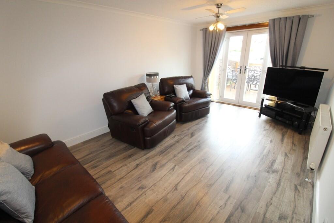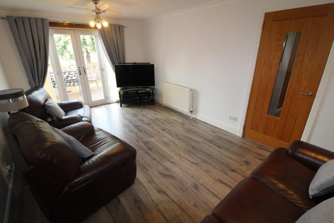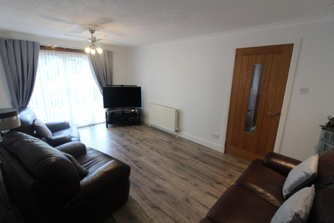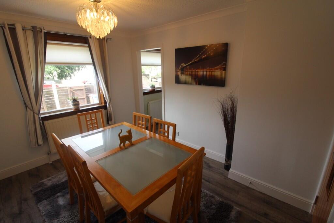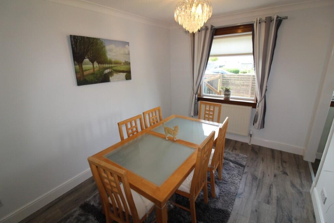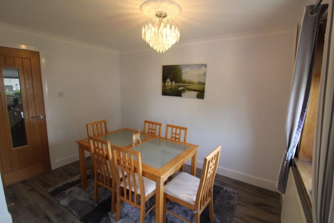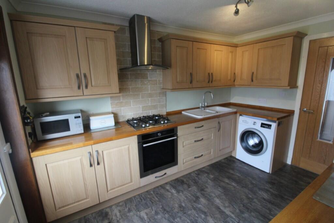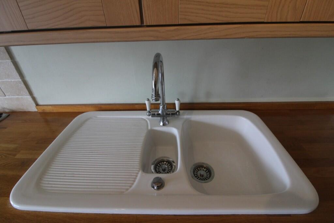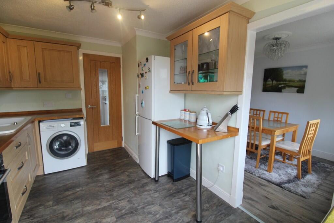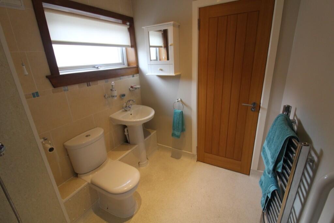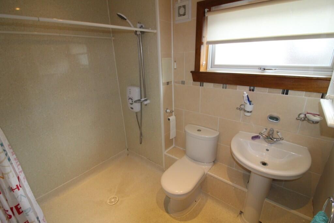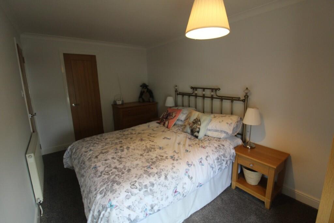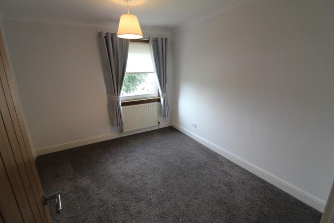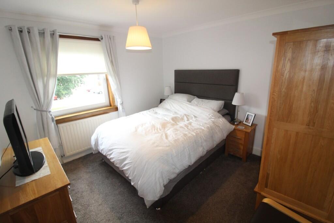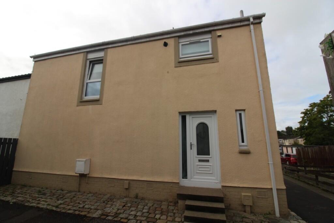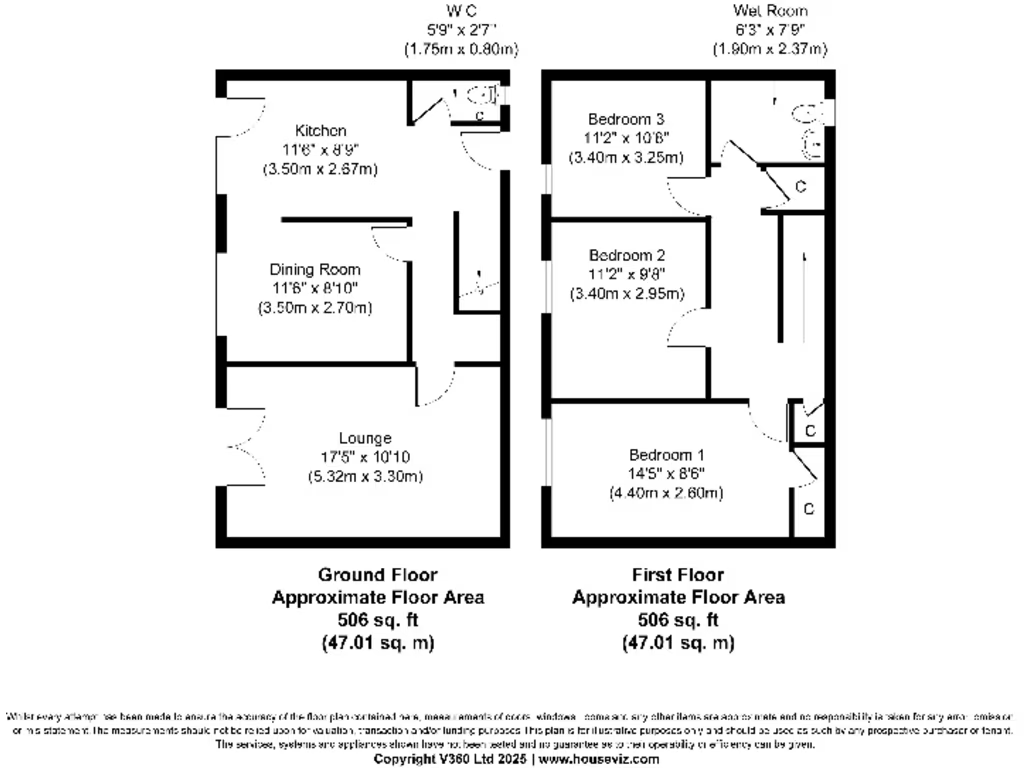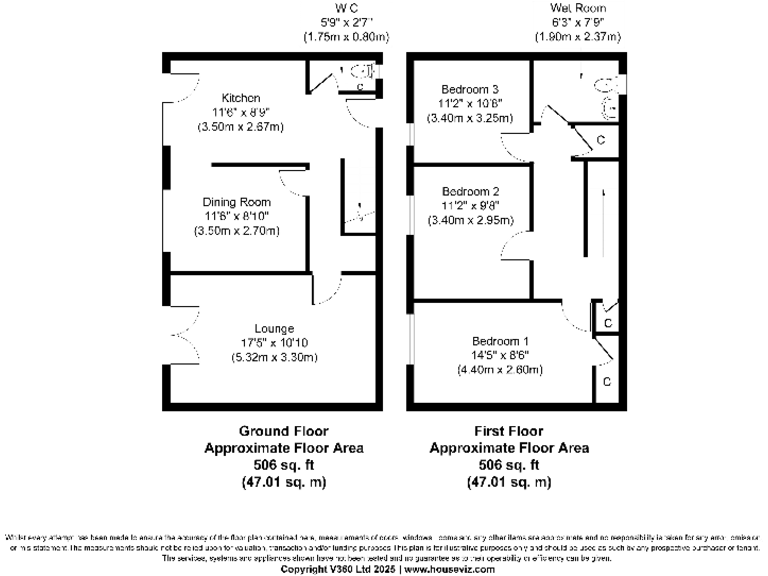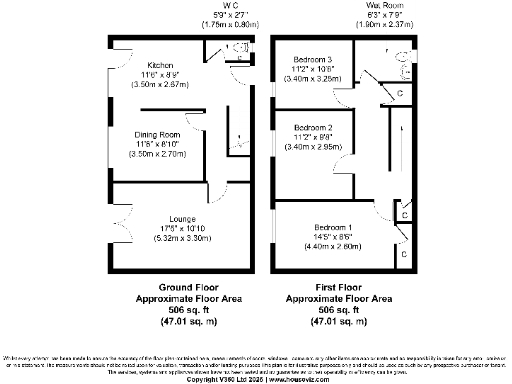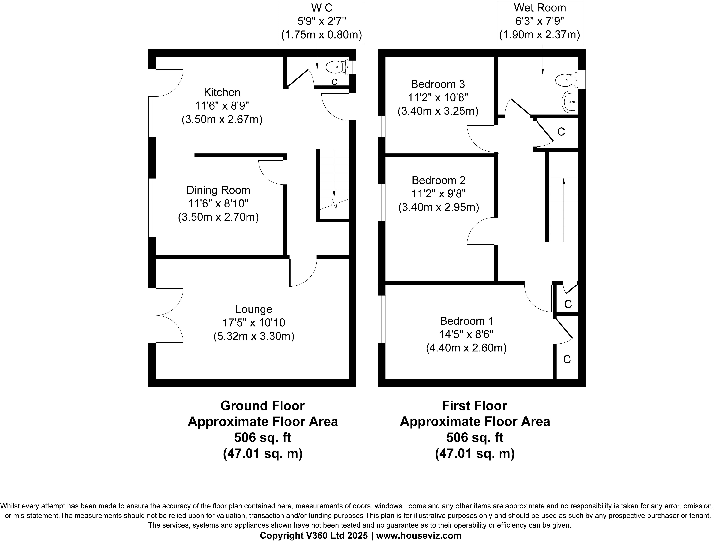Summary - 7, FINDOCHTY, ERSKINE PA8 6ED
3 bed 1 bath End of Terrace
Sunny large garden, triple glazed and ready for family living; tenure needs verification..
- Large sunny rear garden with raised deck
- Extended lounge with glazed French doors
- Triple glazing and gas central heating installed
- Three double bedrooms; main has walk-in cupboard
- Converted wet-room bathroom (no separate bath)
- Compact downstairs WC and modest bathroom footprint
- Tenure not specified; buyer to verify legal details
- Located in a very deprived area; social challenges present
This extended three-bedroom end terrace offers practical family living with a large, sun-catching rear garden and a bright raised deck. The ground floor layout includes an extended lounge with glazed French doors, a separate dining room and a fitted kitchen with integrated gas hob and electric oven, making it ready for everyday life. Triple glazing and gas central heating improve comfort and efficiency; the property measures approximately 1,012 sq ft and has a D66/EIR D62 energy rating.
Upstairs provides three double bedrooms, including a main bedroom with a walk-in cupboard, and a converted wet-room bathroom. Storage is helped by hall cupboards and the walk-in cupboard, while a small downstairs WC adds convenience for family life.
Practical transport links, local shops and public services are close by — Bridgewater shopping centre, primary and secondary schools, regular buses and quick access to the M8 and Erskine Bridge.
Important considerations: the home sits in a very deprived local area with a “challenged” community classification; tenure is not specified. The bathroom is a wet room and the downstairs WC is compact. Buyers should verify tenure, service connections and measurements as these particulars are not part of any contract.
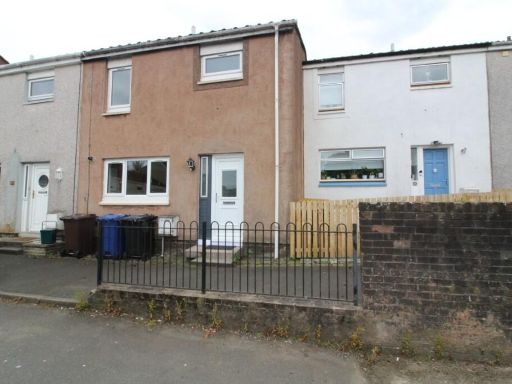 3 bedroom terraced house for sale in Kirkton, Erskine, Renfrewshire, PA8 — £154,995 • 3 bed • 1 bath • 1206 ft²
3 bedroom terraced house for sale in Kirkton, Erskine, Renfrewshire, PA8 — £154,995 • 3 bed • 1 bath • 1206 ft²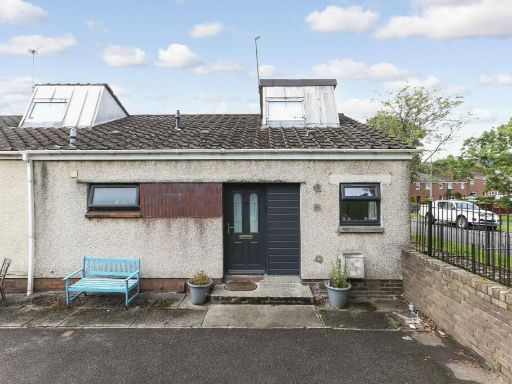 3 bedroom end of terrace house for sale in Holms Crescent, Erskine, Renfrewshire, PA8 — £135,000 • 3 bed • 1 bath • 737 ft²
3 bedroom end of terrace house for sale in Holms Crescent, Erskine, Renfrewshire, PA8 — £135,000 • 3 bed • 1 bath • 737 ft²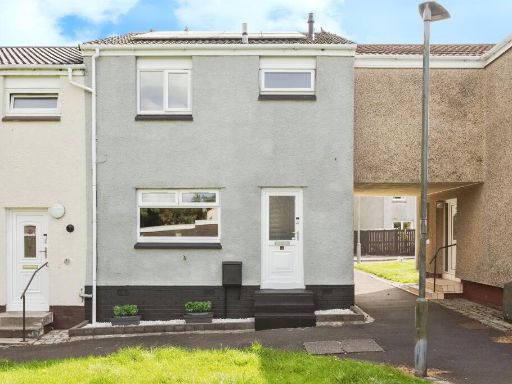 3 bedroom terraced house for sale in Darroch Drive, Erskine, PA8 — £150,000 • 3 bed • 1 bath • 658 ft²
3 bedroom terraced house for sale in Darroch Drive, Erskine, PA8 — £150,000 • 3 bed • 1 bath • 658 ft²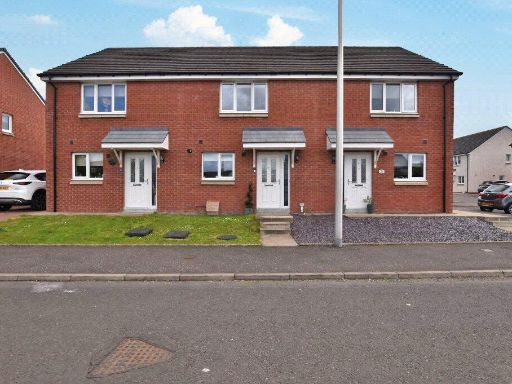 3 bedroom terraced house for sale in Brown Street, Renfrew, Renfrewshire, PA4 — £174,995 • 3 bed • 2 bath
3 bedroom terraced house for sale in Brown Street, Renfrew, Renfrewshire, PA4 — £174,995 • 3 bed • 2 bath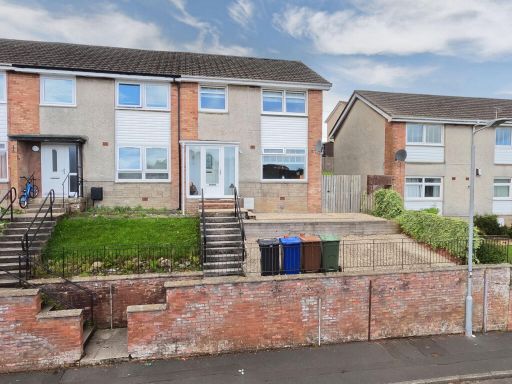 3 bedroom end of terrace house for sale in Finglas Avenue, Paisley, PA2 — £140,000 • 3 bed • 2 bath • 1044 ft²
3 bedroom end of terrace house for sale in Finglas Avenue, Paisley, PA2 — £140,000 • 3 bed • 2 bath • 1044 ft²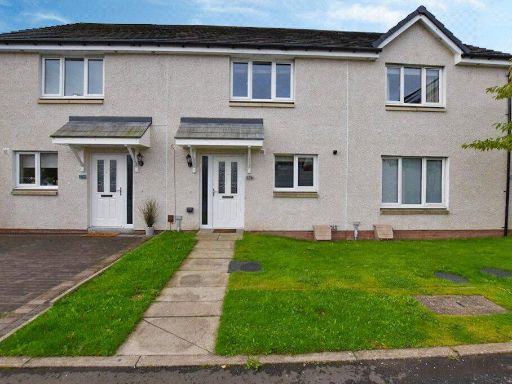 3 bedroom terraced house for sale in Brown Street, Renfrew, Renfrewshire, PA4 — £179,995 • 3 bed • 2 bath
3 bedroom terraced house for sale in Brown Street, Renfrew, Renfrewshire, PA4 — £179,995 • 3 bed • 2 bath