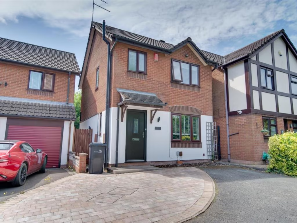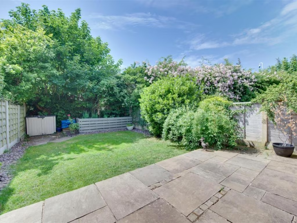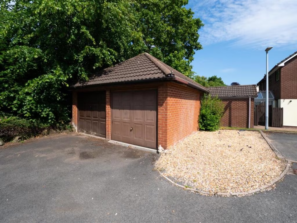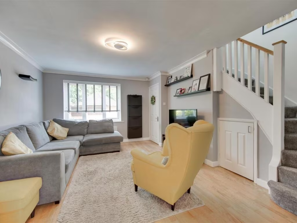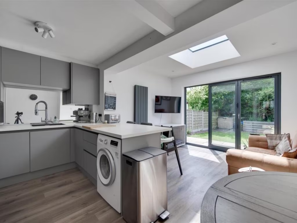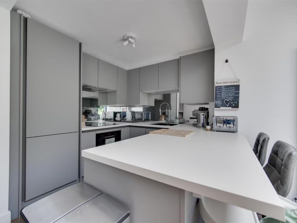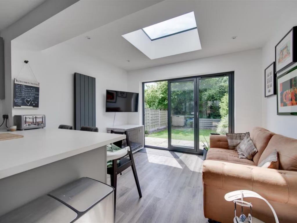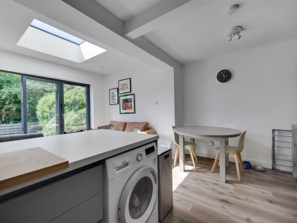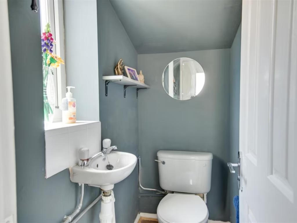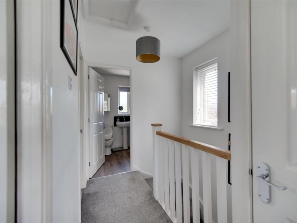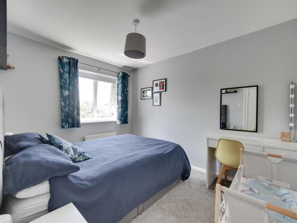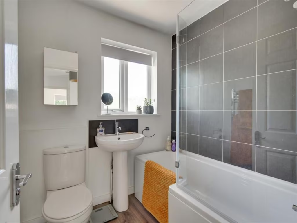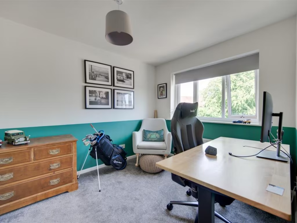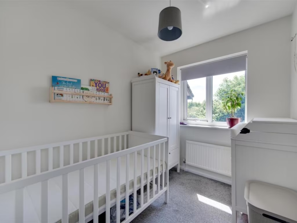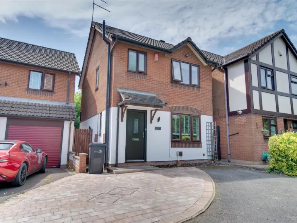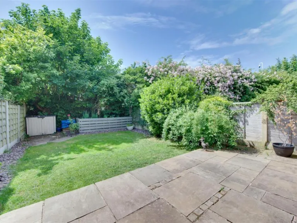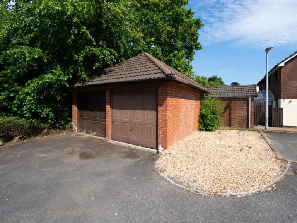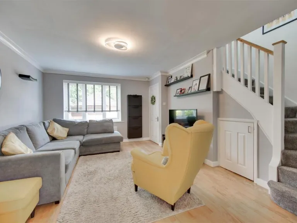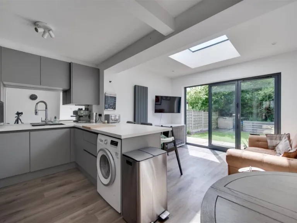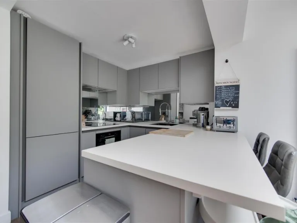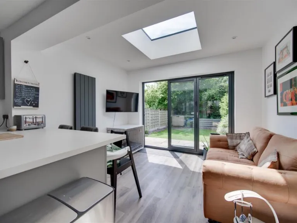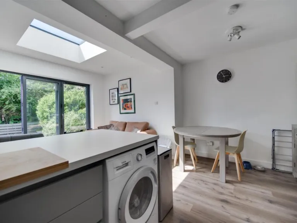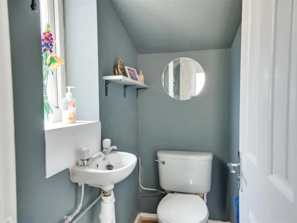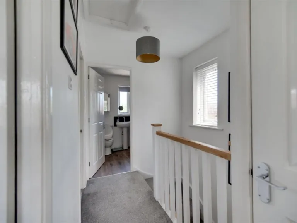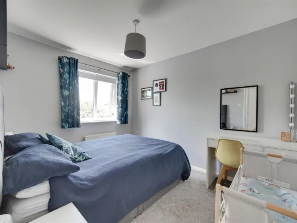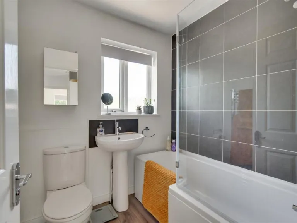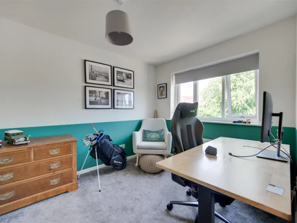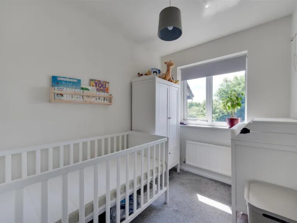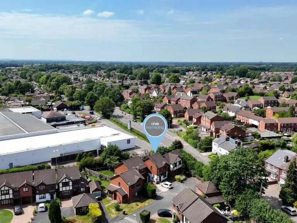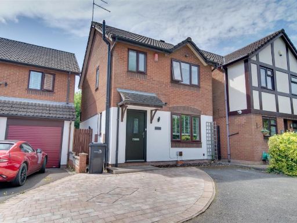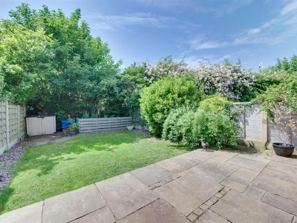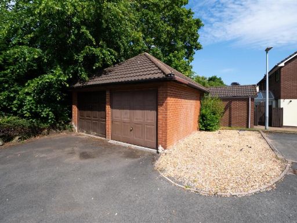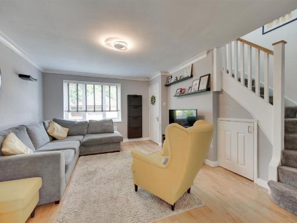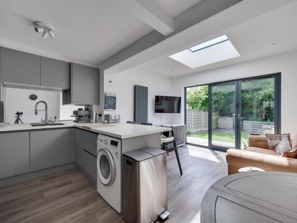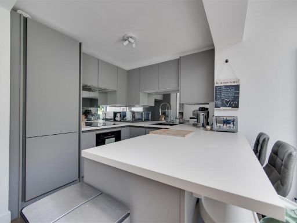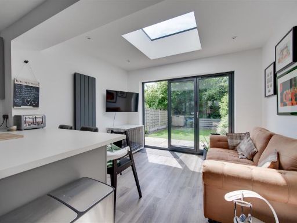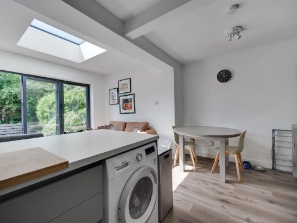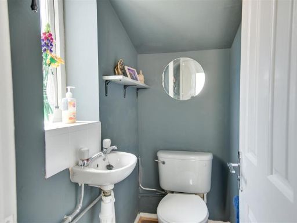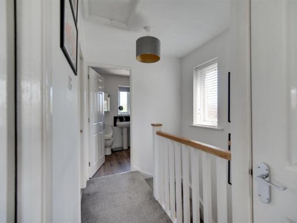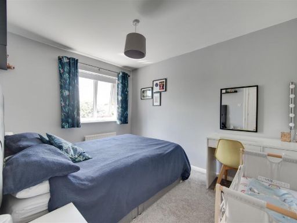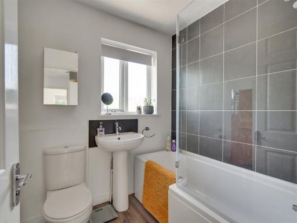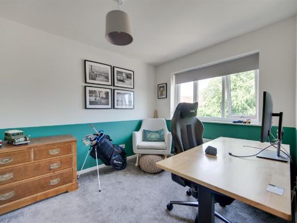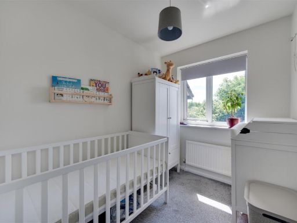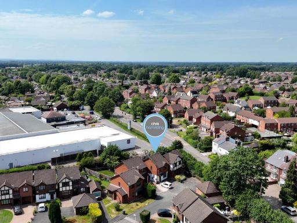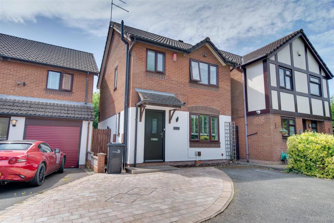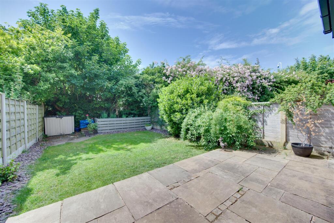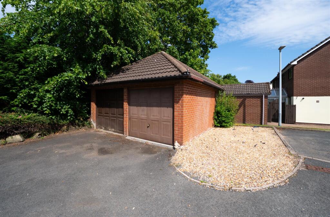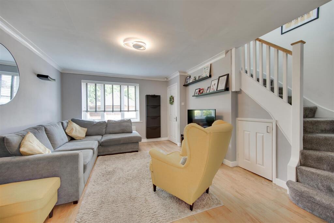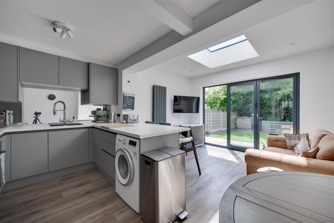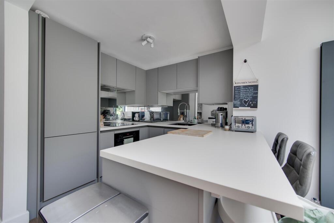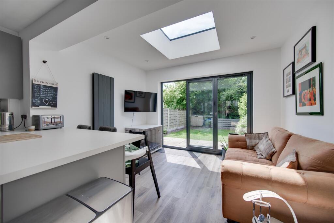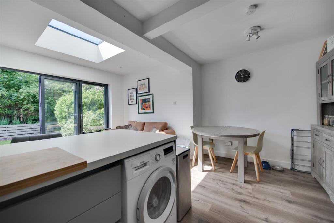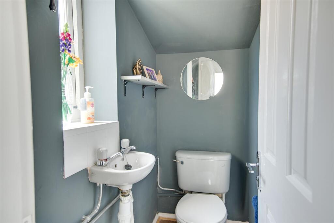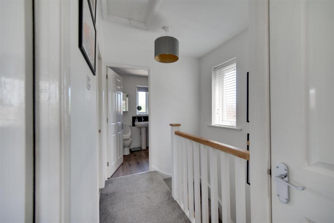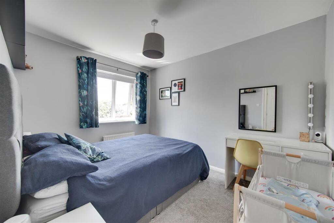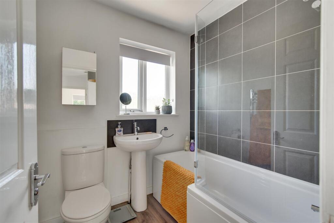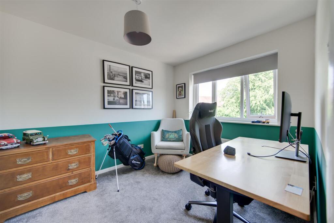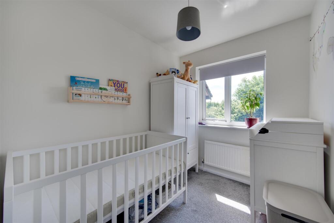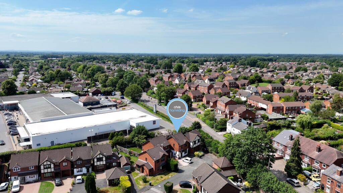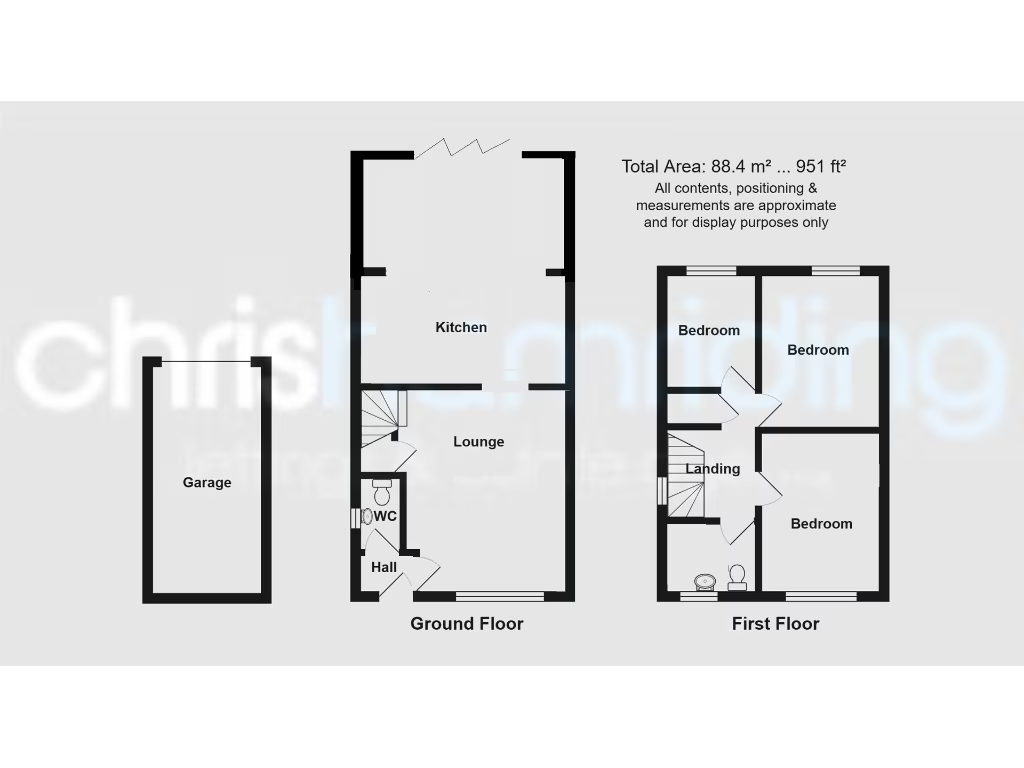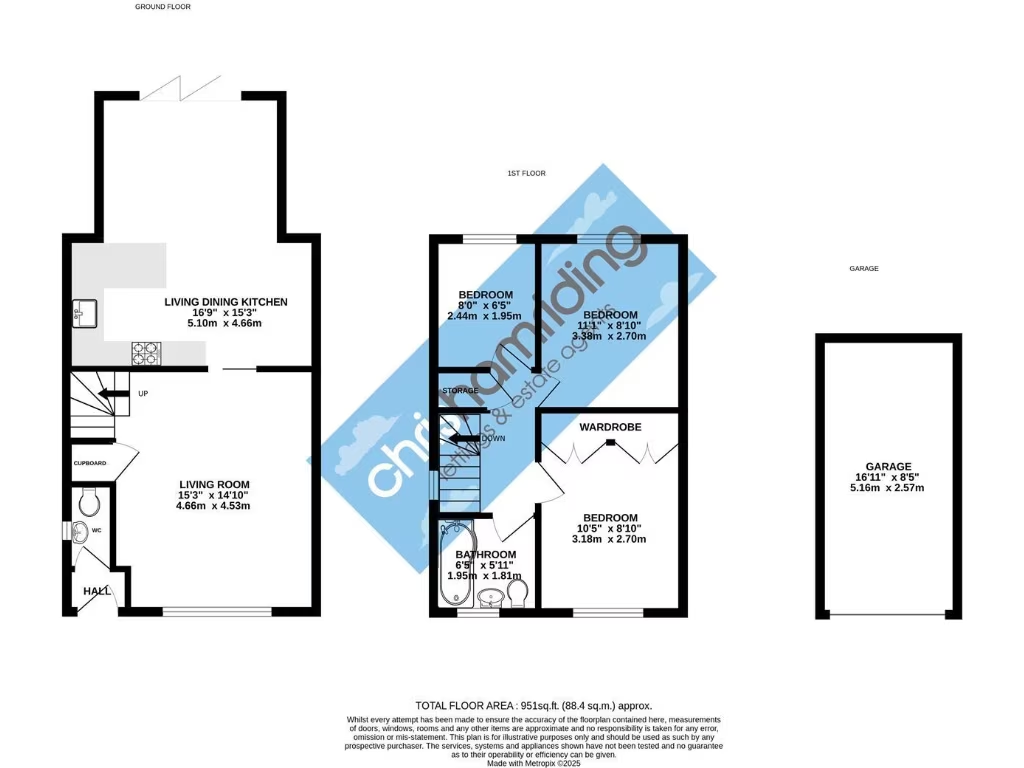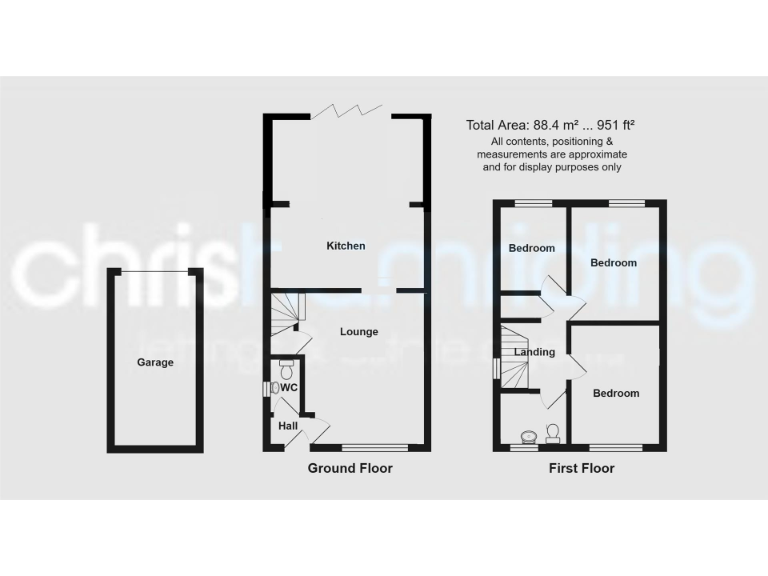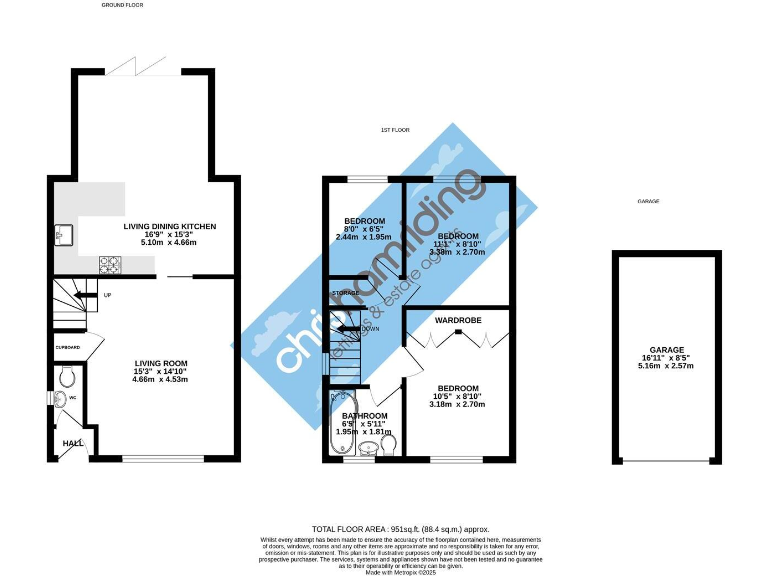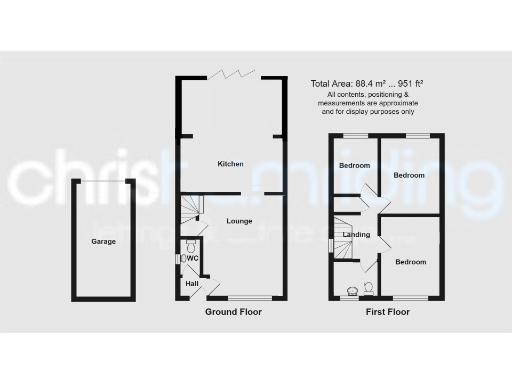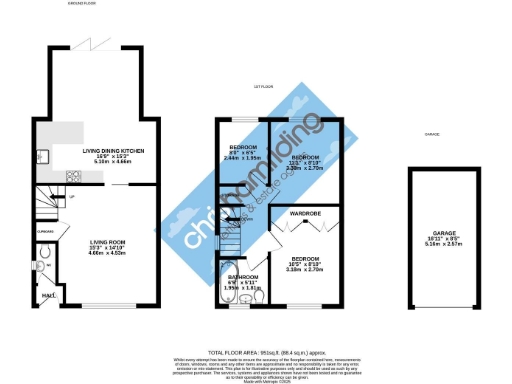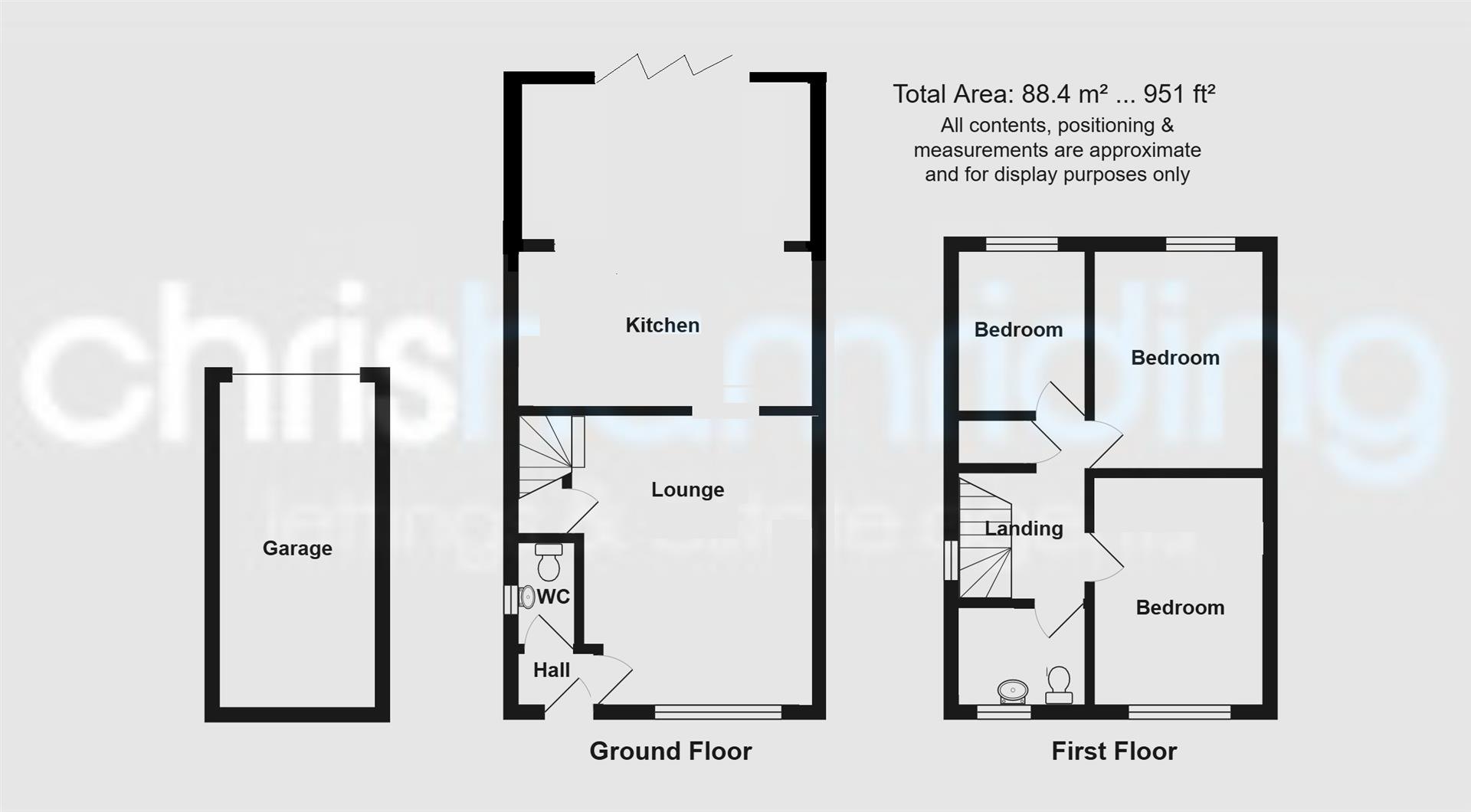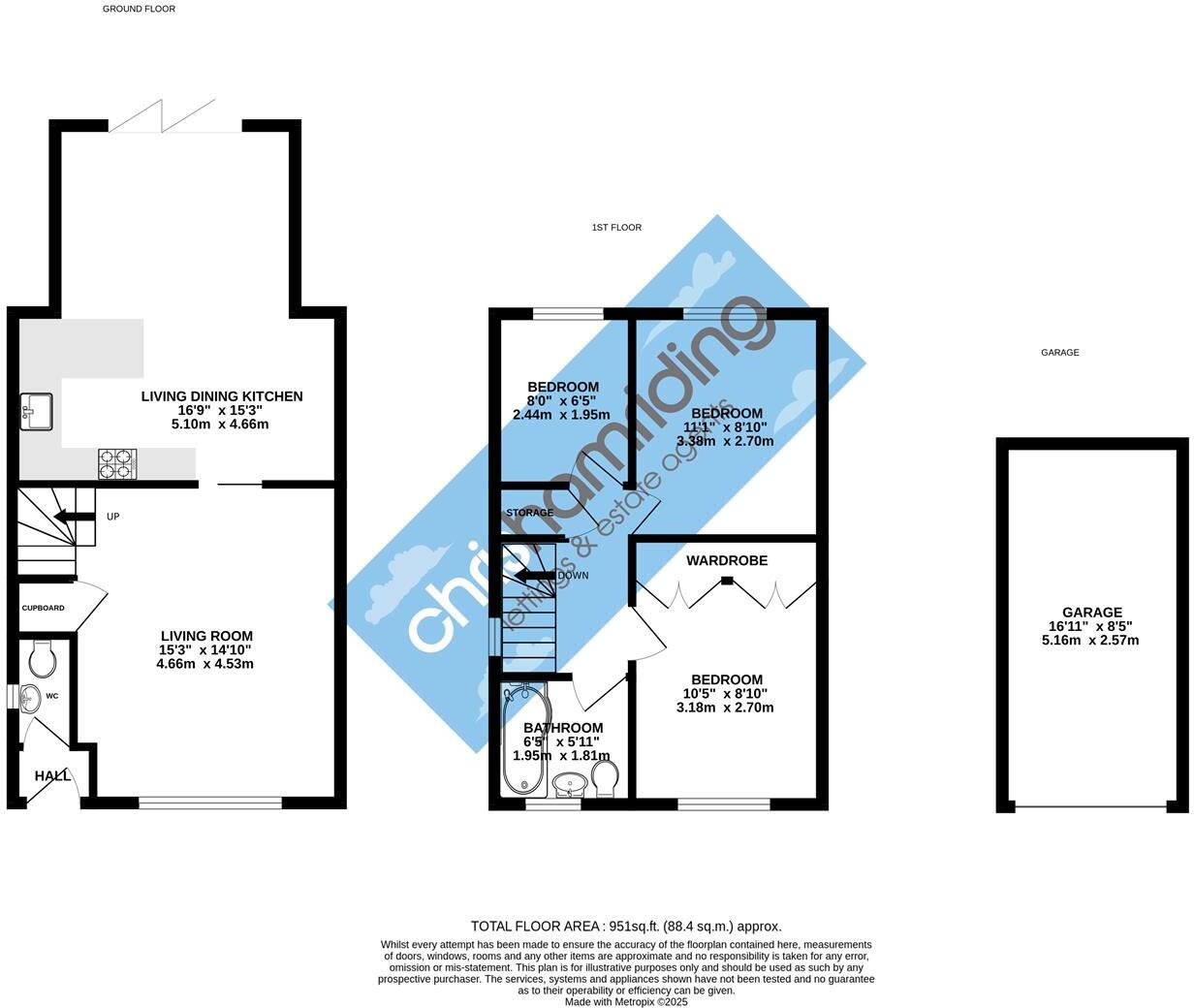Summary - 17 ORCHARD WAY CONGLETON CW12 4PW
3 bed 1 bath Detached
Turnkey three-bed detached with garage, private gardens, and cul-de-sac privacy..
Head-of-cul-de-sac position with sheltered wooded backdrop
Newly refurbished throughout; modern fixtures and finishes
Living kitchen opening onto landscaped private rear garden
Detached garage plus driveway parking for several vehicles
Three bedrooms served by a single luxury bathroom
Freehold tenure; mains gas central heating and fast broadband
Average total area ~951 sq ft — modest internal space
Double glazing install date unknown; check future maintenance
Set at the head of a quiet cul-de-sac with a wooded backdrop, this recently refurbished three-bedroom detached home offers ready-to-move-in accommodation for a small family. The ground floor centres on a generous living kitchen that opens onto a private, landscaped rear garden; a separate lounge and guest WC complete the reception spaces. Parking is strong with a driveway for several cars plus a detached garage.
Upstairs are three bedrooms and a single luxury bathroom. The house is a comfortable average size (approximately 951 sq ft) and benefits from mains gas central heating, double glazing (install date unknown) and a filled cavity wall. Built in the late 20th century (c.1983–1990) and recently updated throughout, it combines modern finishes with a traditional layout.
Practical positives include freehold tenure, very low local crime, fast broadband and excellent mobile signal, and proximity to good local schools, shops and countryside. The cul-de-sac location and landscaped gardens give a feeling of privacy and tranquillity in an otherwise well-connected suburban area.
Material points to note: the property has only one bathroom, which may be limiting for larger families. The overall internal floor area is modest, so buyers seeking larger rooms or extensive living space should check room sizes. Double glazing install date is not specified, and as with any older build there may be future maintenance items despite the recent refurbishment.
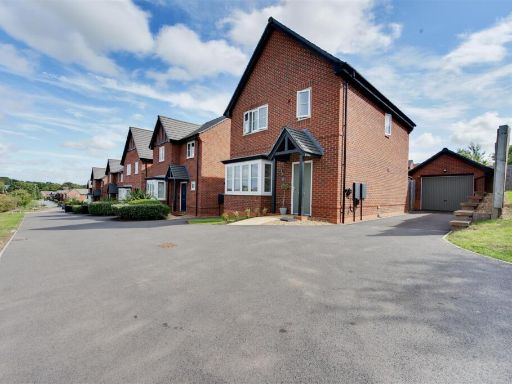 3 bedroom detached house for sale in Lapwing Drive, Congleton, CW12 — £350,000 • 3 bed • 2 bath • 684 ft²
3 bedroom detached house for sale in Lapwing Drive, Congleton, CW12 — £350,000 • 3 bed • 2 bath • 684 ft²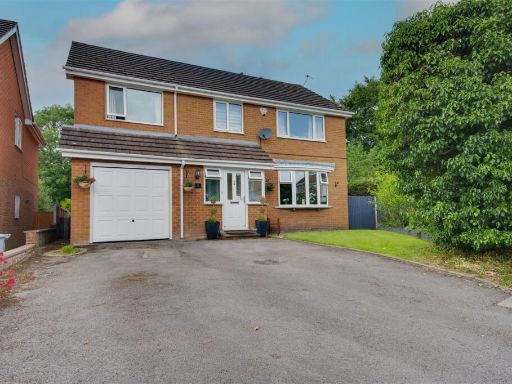 4 bedroom detached house for sale in Suffolk Close, Congleton, CW12 — £475,000 • 4 bed • 2 bath • 1680 ft²
4 bedroom detached house for sale in Suffolk Close, Congleton, CW12 — £475,000 • 4 bed • 2 bath • 1680 ft²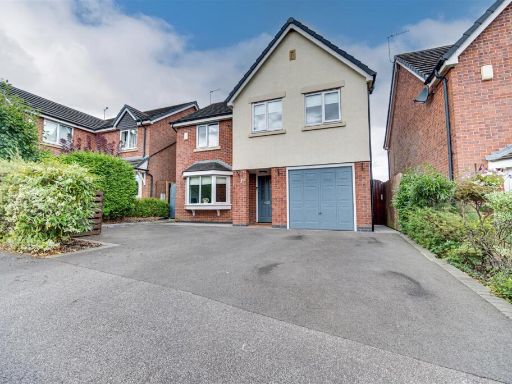 4 bedroom detached house for sale in Quayside, Congleton, CW12 — £449,950 • 4 bed • 2 bath • 1428 ft²
4 bedroom detached house for sale in Quayside, Congleton, CW12 — £449,950 • 4 bed • 2 bath • 1428 ft²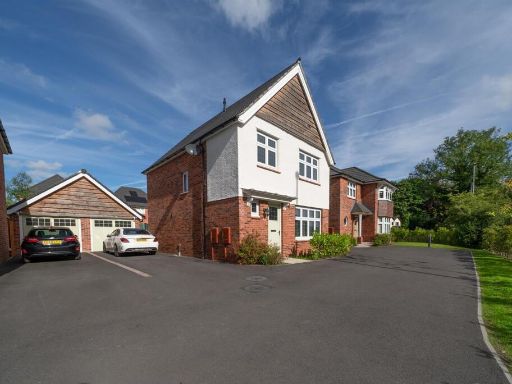 3 bedroom detached house for sale in Aspen Close, Congleton, CW12 — £369,950 • 3 bed • 2 bath • 1038 ft²
3 bedroom detached house for sale in Aspen Close, Congleton, CW12 — £369,950 • 3 bed • 2 bath • 1038 ft²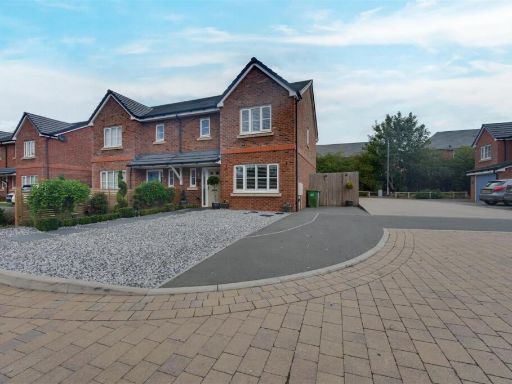 3 bedroom detached house for sale in Whithurst Way, Congleton, CW12 — £350,000 • 3 bed • 2 bath
3 bedroom detached house for sale in Whithurst Way, Congleton, CW12 — £350,000 • 3 bed • 2 bath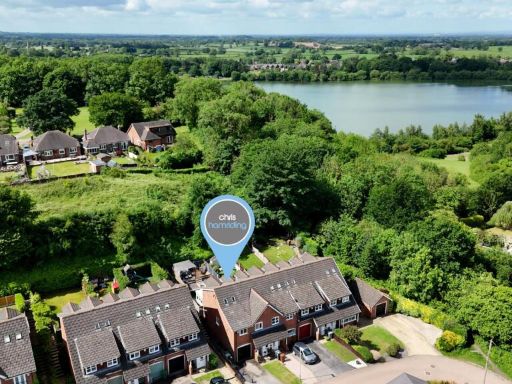 3 bedroom semi-detached house for sale in Galbraith Close, Congleton, CW12 — £262,500 • 3 bed • 2 bath • 1308 ft²
3 bedroom semi-detached house for sale in Galbraith Close, Congleton, CW12 — £262,500 • 3 bed • 2 bath • 1308 ft²