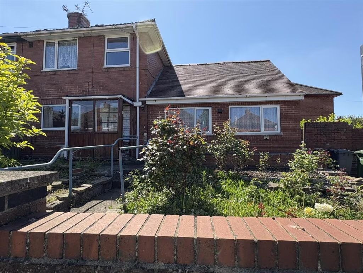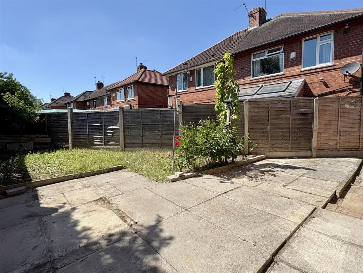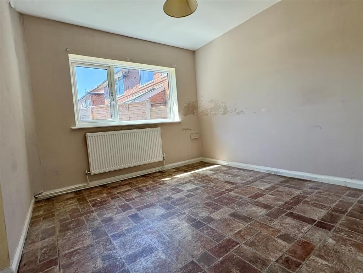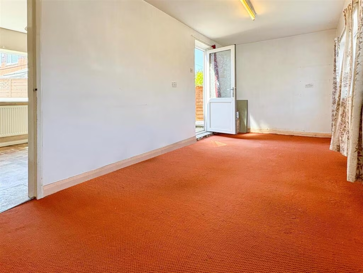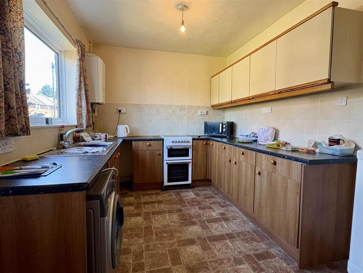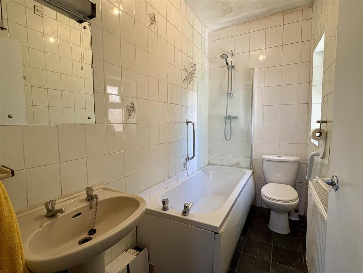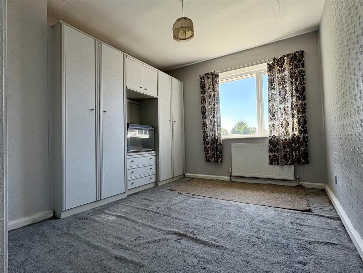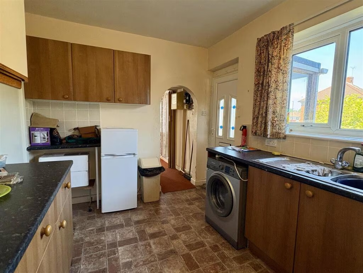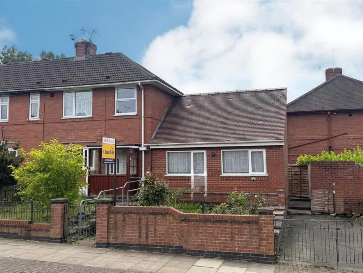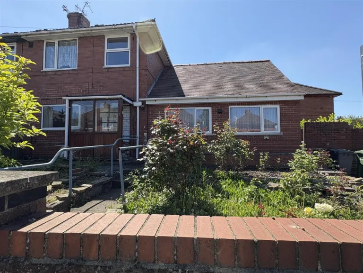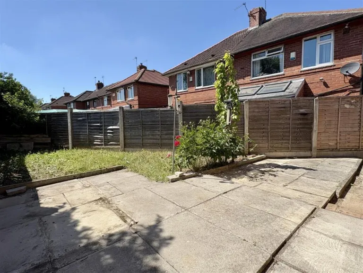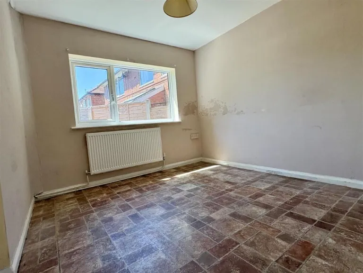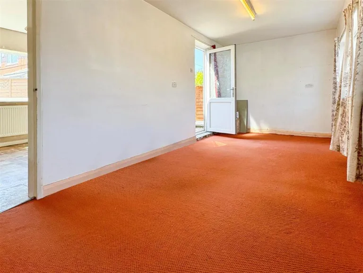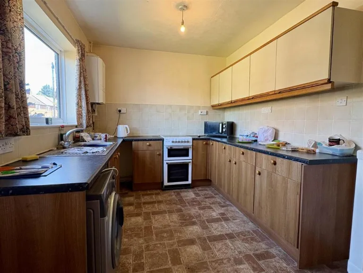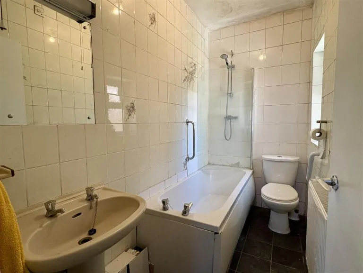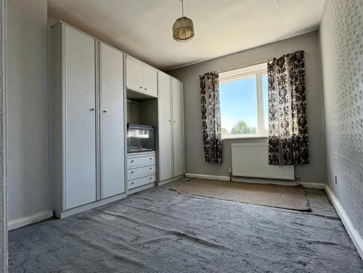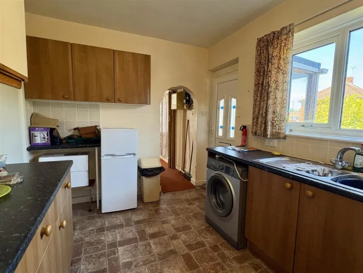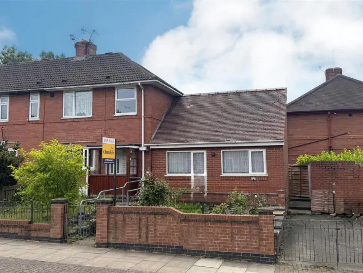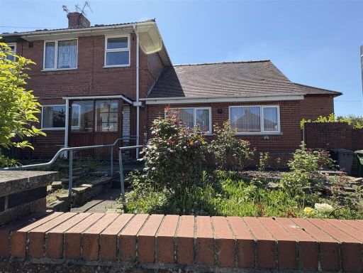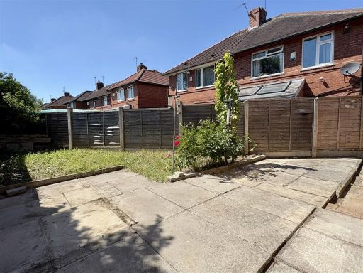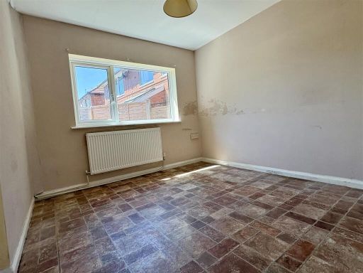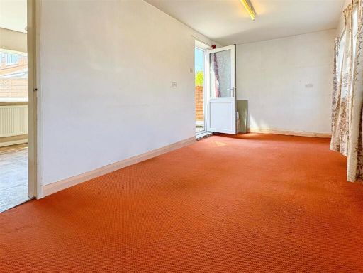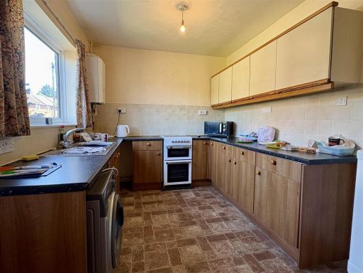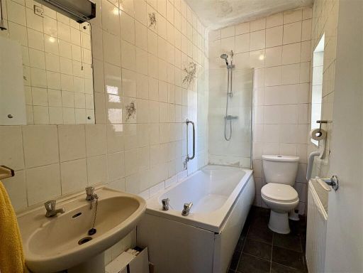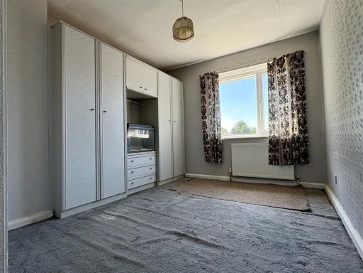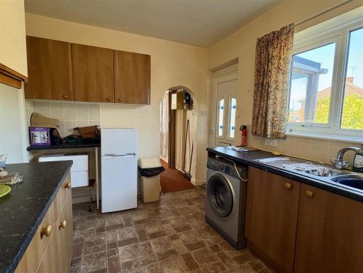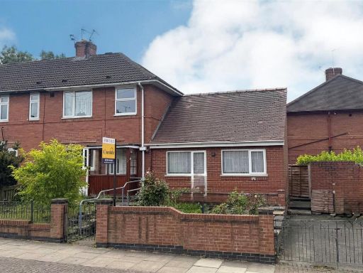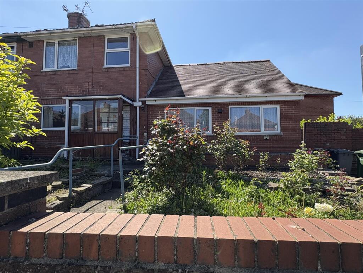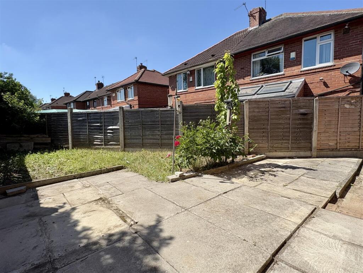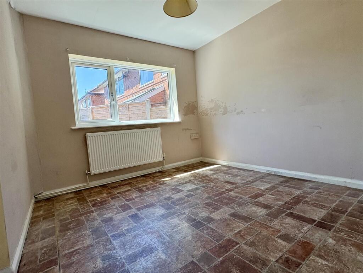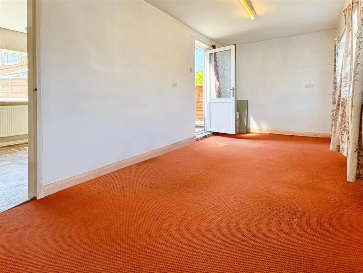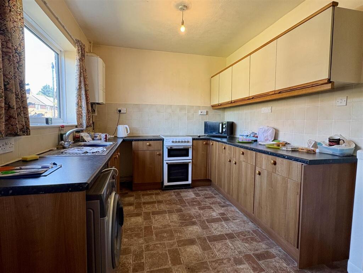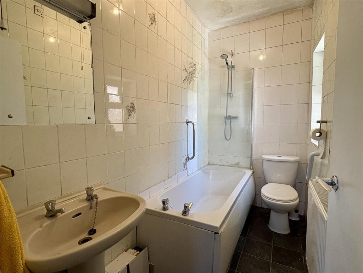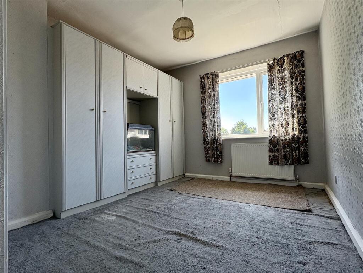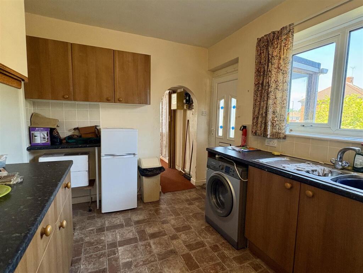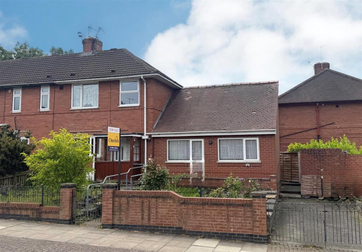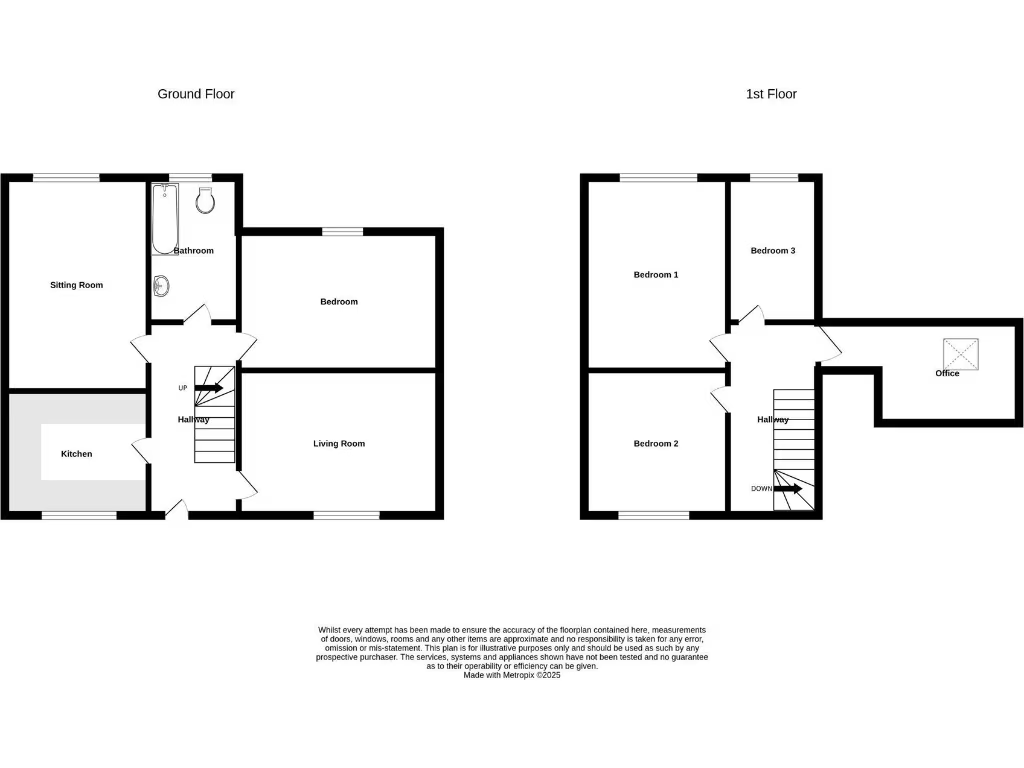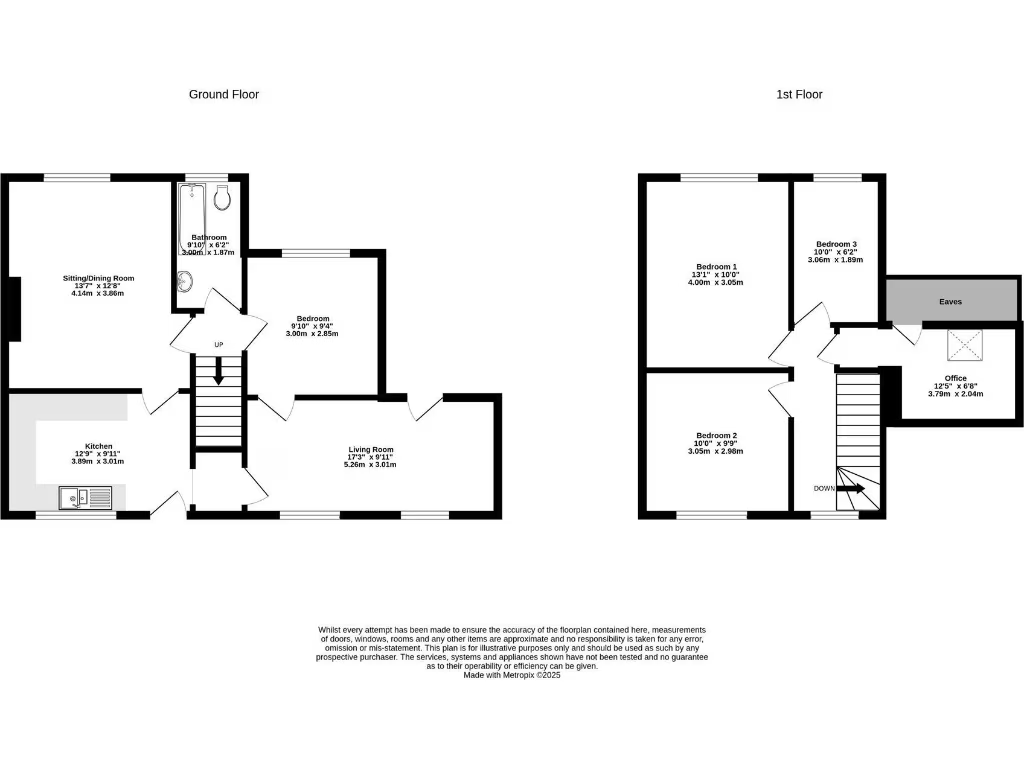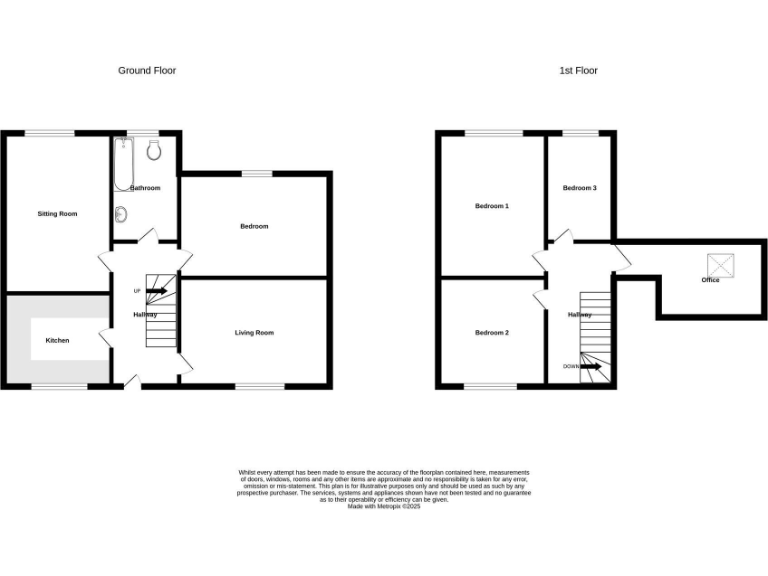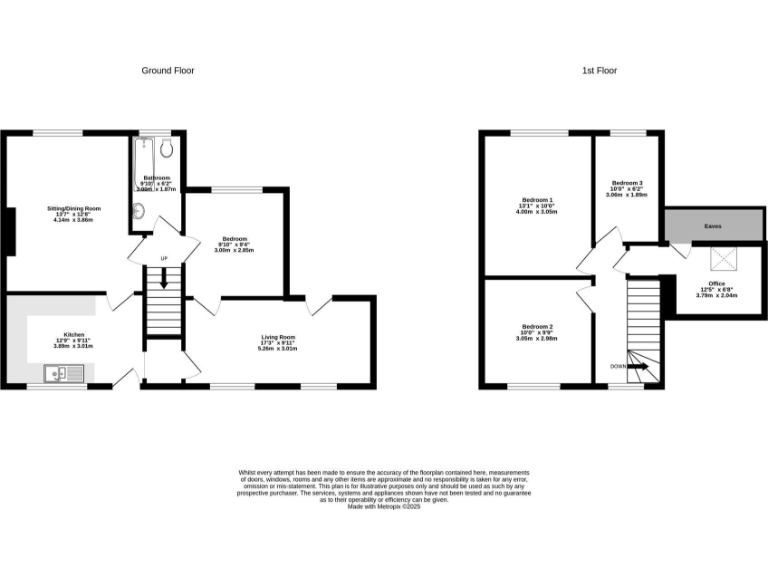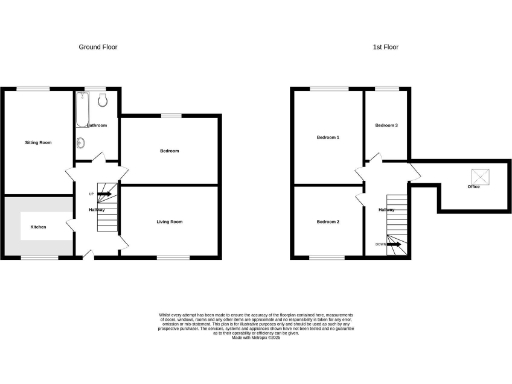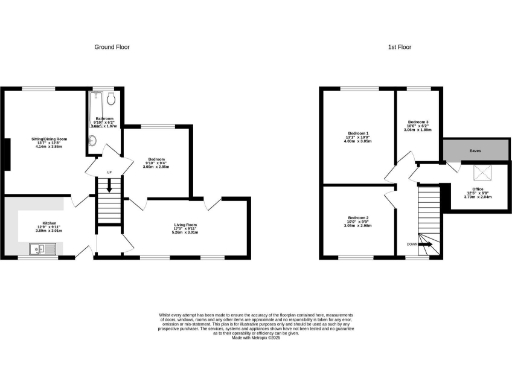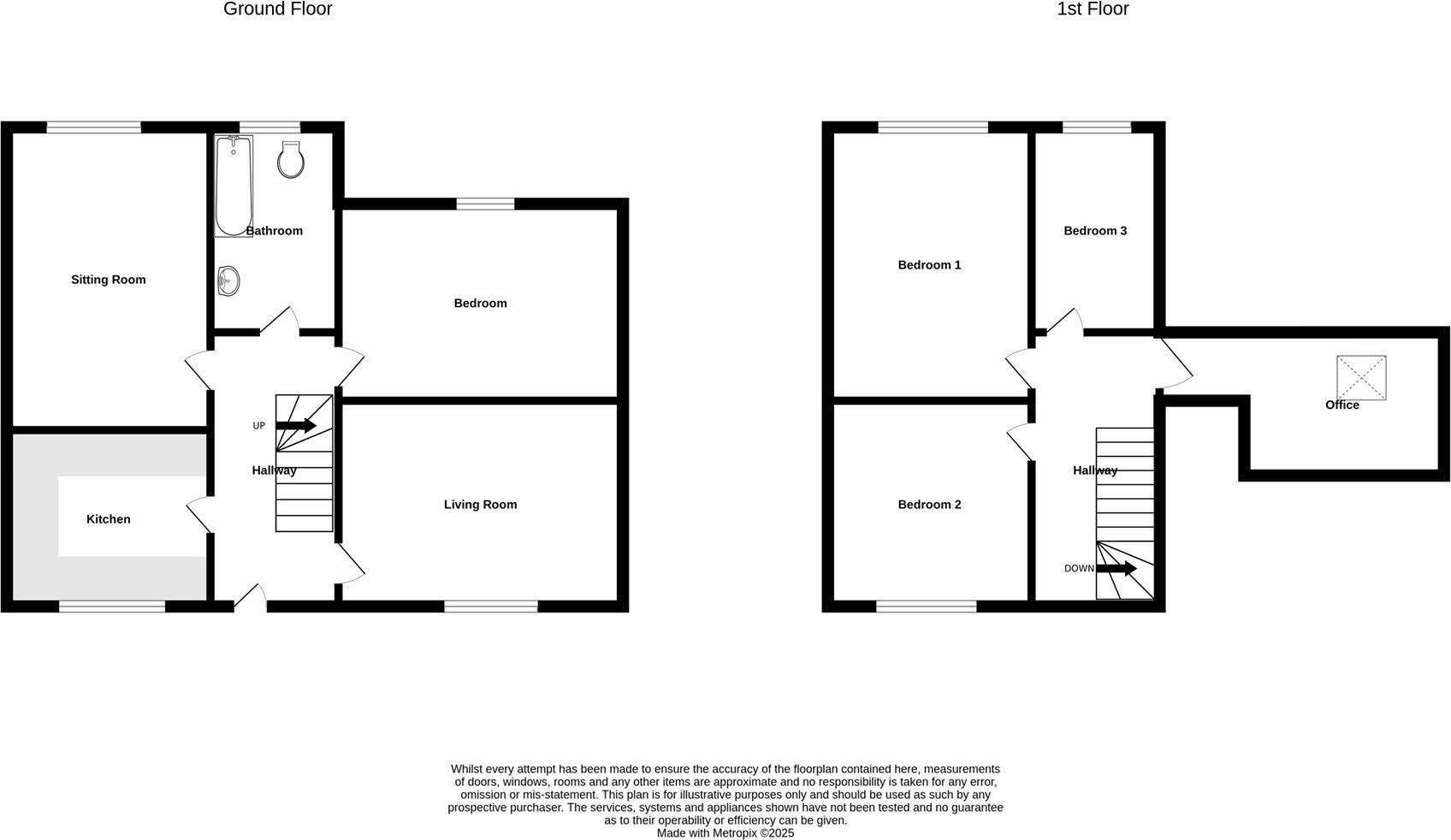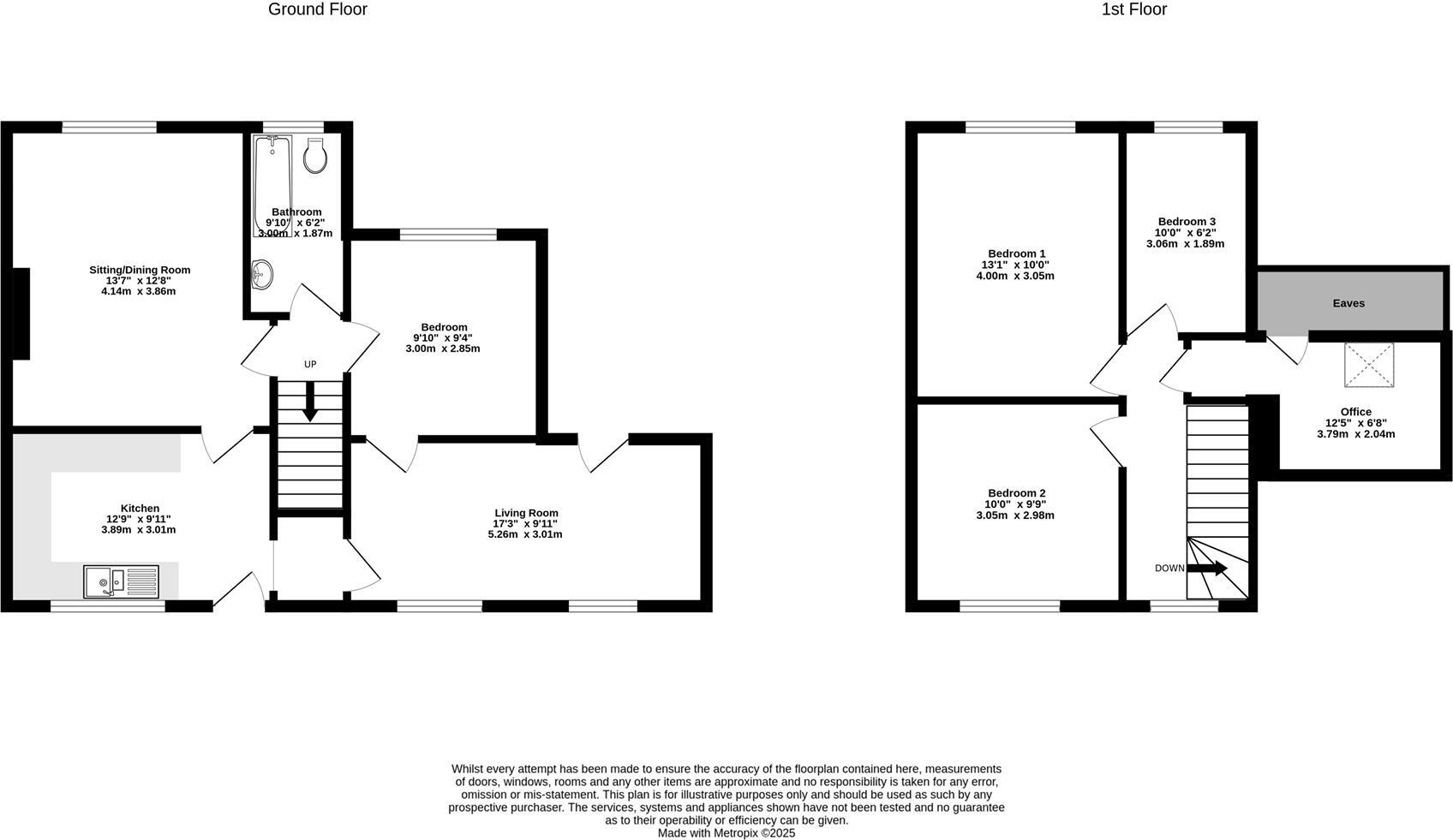Summary - 2, BYLAND AVENUE, YORK YO31 9AA
3 bed 2 bath Semi-Detached
Extended semi with garden and renovation potential near York city centre.
Flexible 3/4 bedroom layout with separate office space
This semi-detached red-brick home on Byland Avenue offers a practical, flexible layout for a first-time buyer or small family. The property includes two reception rooms, a ground-floor room that can serve as a fourth bedroom or second reception, and an upstairs office — all set on a decent plot with front and rear gardens and an integral garage area. Its location gives easy access to York city centre and a range of local amenities; several well-rated primary and secondary schools are within reach.
The house requires internal updating and general renovation, offering a clear opportunity to add value by modernising the kitchen, bathrooms and finishes. The accommodation totals about 961 sq ft, with mostly medium-sized rooms and standard ceiling heights that will suit a straightforward refurbishment rather than structural works.
Buyers should note material drawbacks: the property needs renovation, the wider area shows higher crime and signs of deprivation, and the Energy Performance Certificate is TBC. Council Tax Band B and freehold tenure are practical positives, but factor in refurbishment costs and local area considerations when deciding.
For someone looking to personalise a home close to the city, this house provides scope to create contemporary living space and capture upside through improvement. It’s best suited to buyers prepared to carry out works or an investor targeting rental demand in a city location with good transport links.
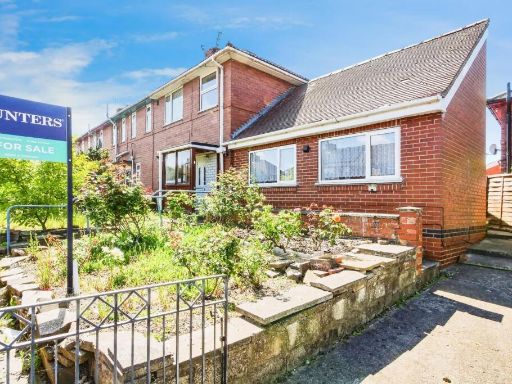 3 bedroom end of terrace house for sale in Byland Avenue, York, YO31 — £240,000 • 3 bed • 2 bath • 1150 ft²
3 bedroom end of terrace house for sale in Byland Avenue, York, YO31 — £240,000 • 3 bed • 2 bath • 1150 ft²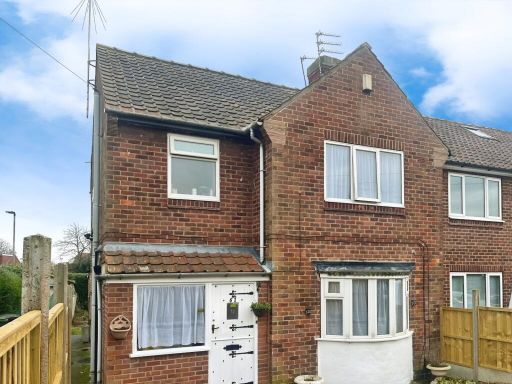 4 bedroom end of terrace house for sale in Tennent Road, York, North Yorkshire, YO24 — £250,000 • 4 bed • 1 bath • 1046 ft²
4 bedroom end of terrace house for sale in Tennent Road, York, North Yorkshire, YO24 — £250,000 • 4 bed • 1 bath • 1046 ft²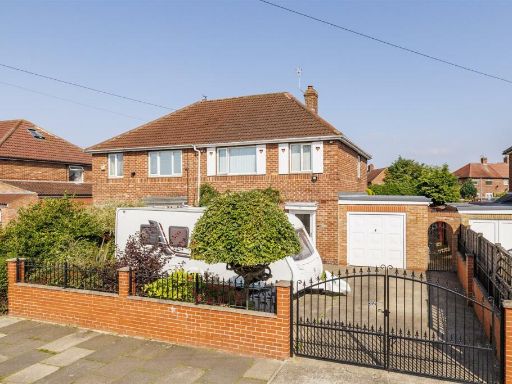 4 bedroom semi-detached house for sale in Viking Road, York, YO26 5EZ, YO26 — £340,000 • 4 bed • 1 bath • 1321 ft²
4 bedroom semi-detached house for sale in Viking Road, York, YO26 5EZ, YO26 — £340,000 • 4 bed • 1 bath • 1321 ft²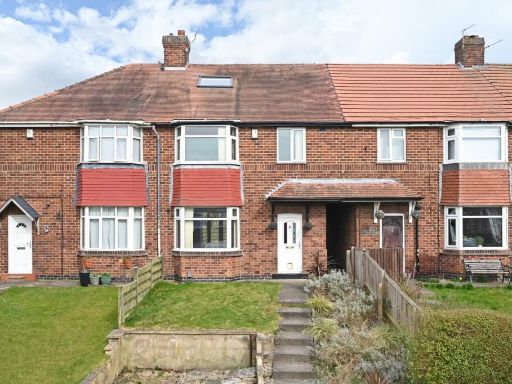 4 bedroom terraced house for sale in Westfield Place, Acomb, York, YO24 — £290,000 • 4 bed • 1 bath • 1180 ft²
4 bedroom terraced house for sale in Westfield Place, Acomb, York, YO24 — £290,000 • 4 bed • 1 bath • 1180 ft²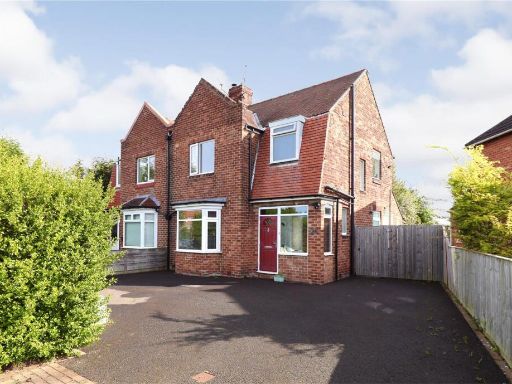 3 bedroom semi-detached house for sale in Tostig Avenue, York, YO26 — £290,000 • 3 bed • 1 bath • 1006 ft²
3 bedroom semi-detached house for sale in Tostig Avenue, York, YO26 — £290,000 • 3 bed • 1 bath • 1006 ft²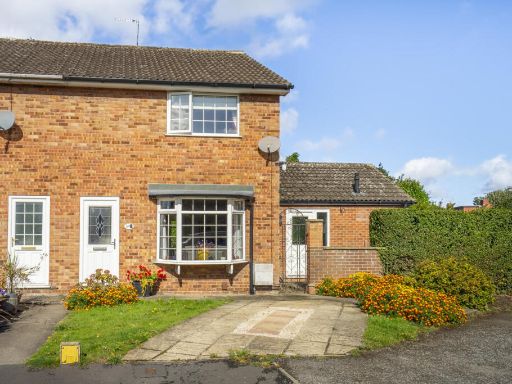 3 bedroom end of terrace house for sale in Farfield, York, YO26 — £325,000 • 3 bed • 1 bath • 1963 ft²
3 bedroom end of terrace house for sale in Farfield, York, YO26 — £325,000 • 3 bed • 1 bath • 1963 ft²