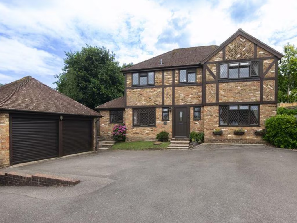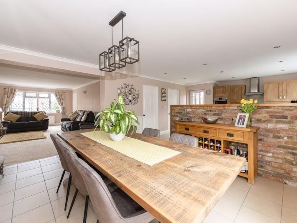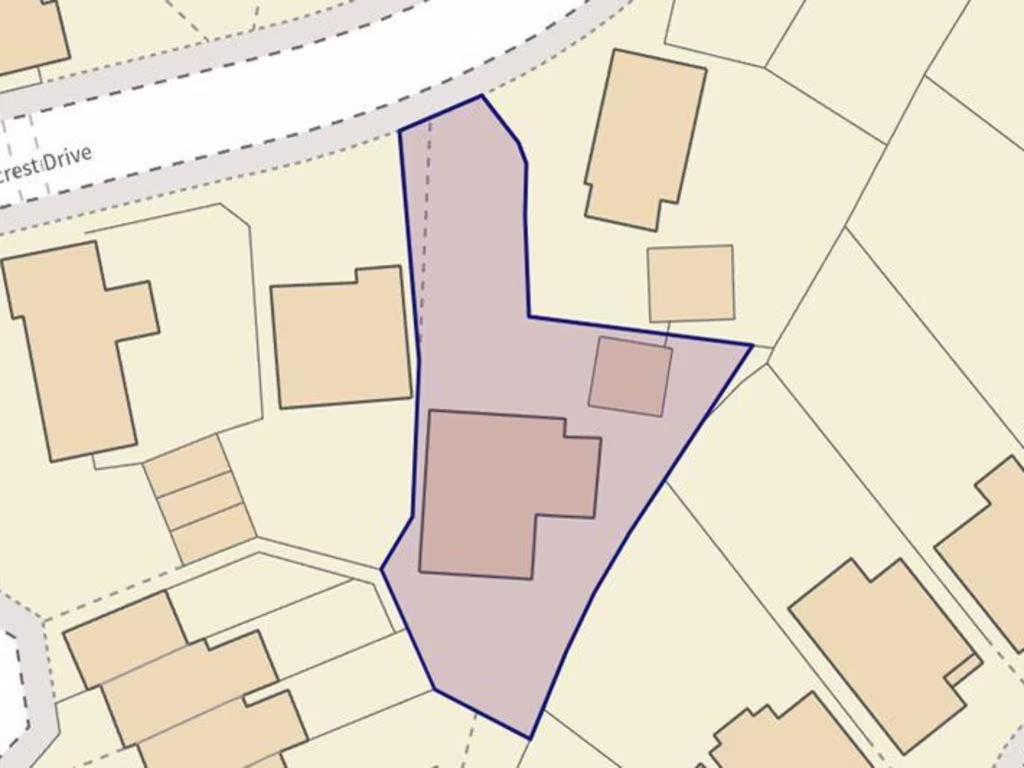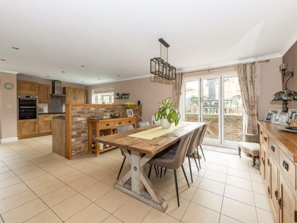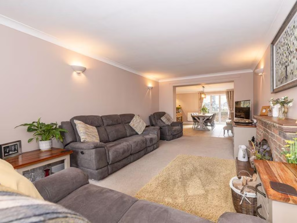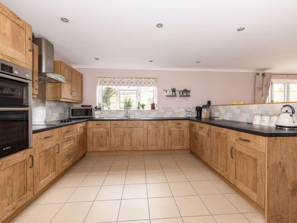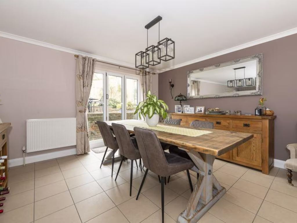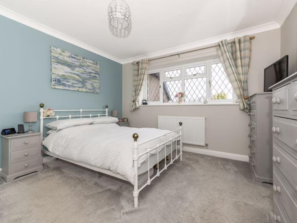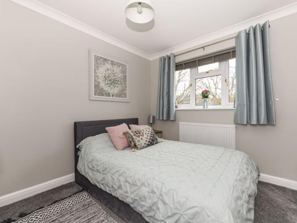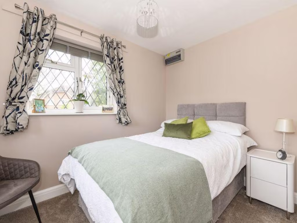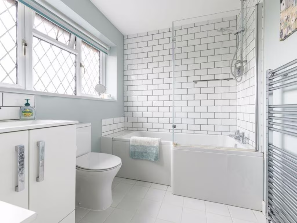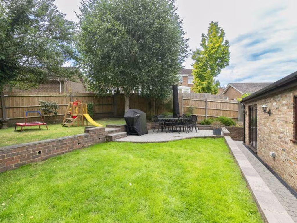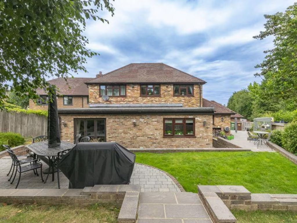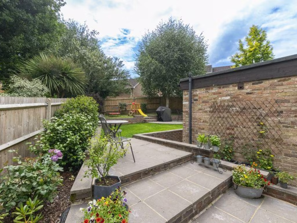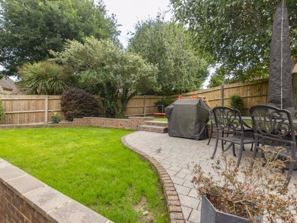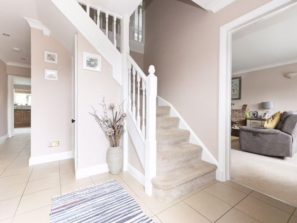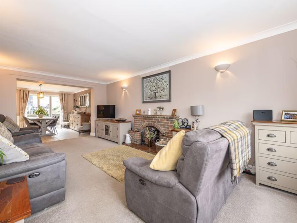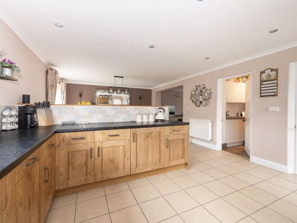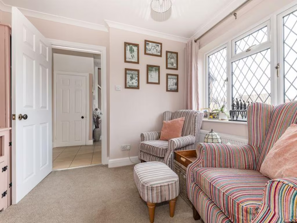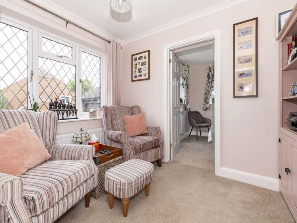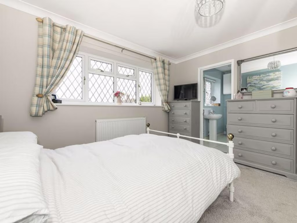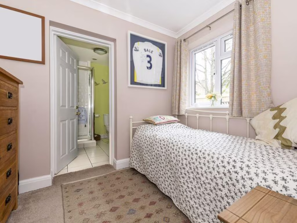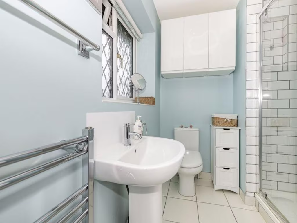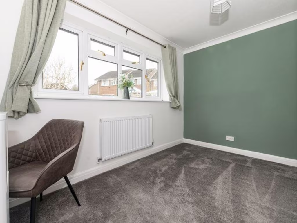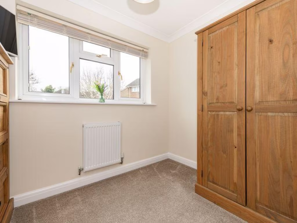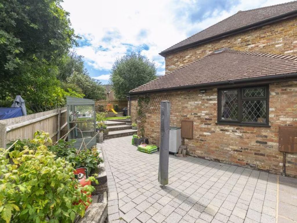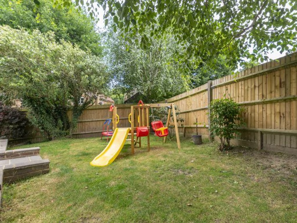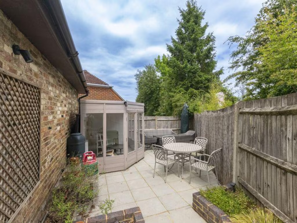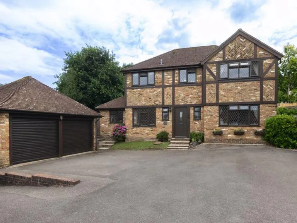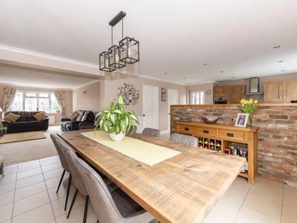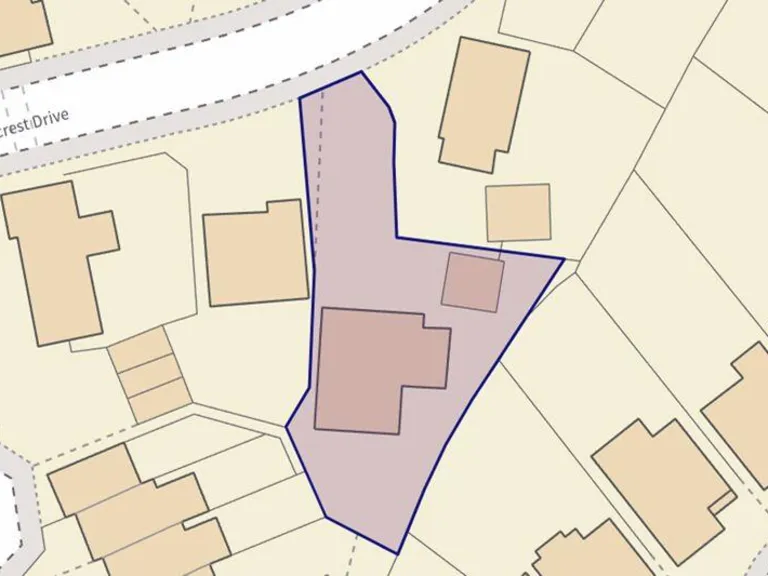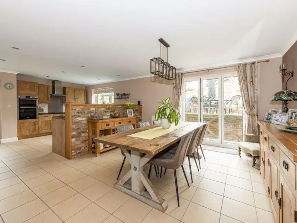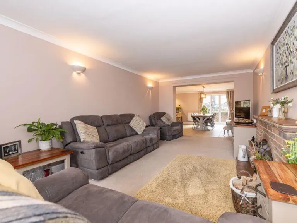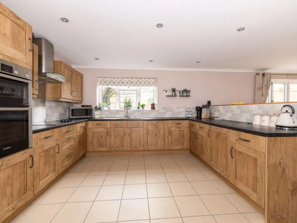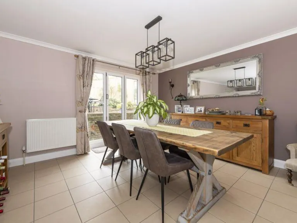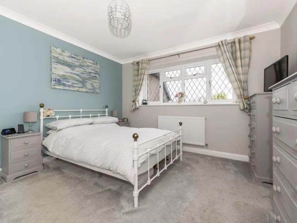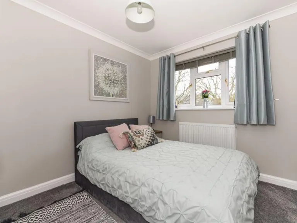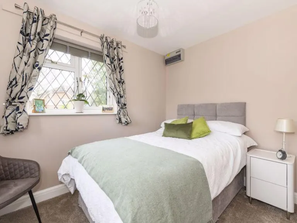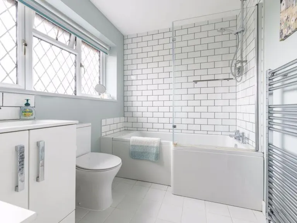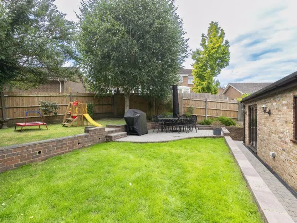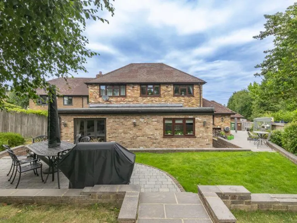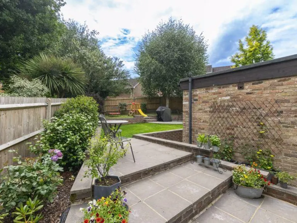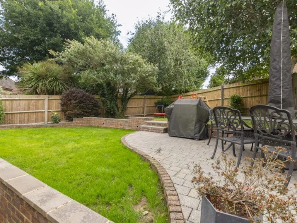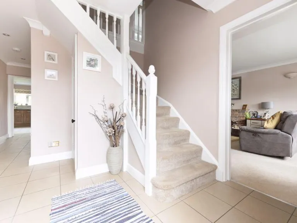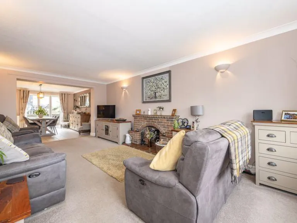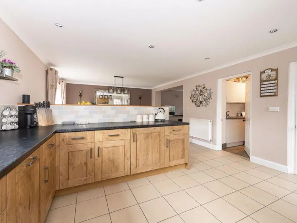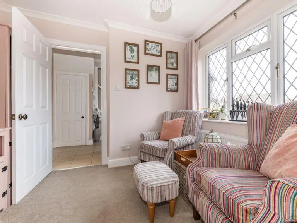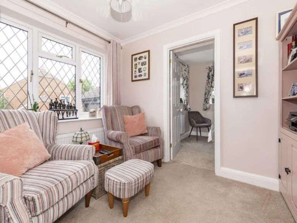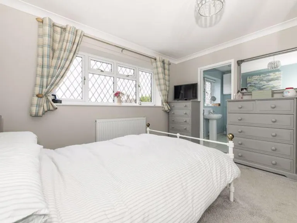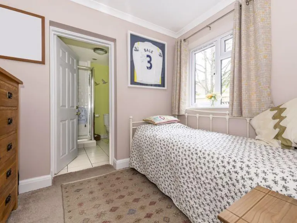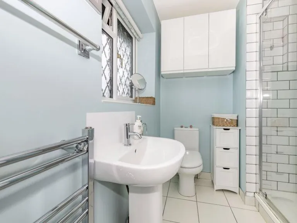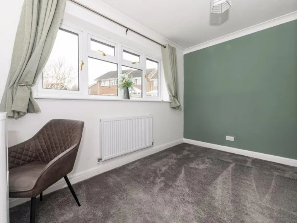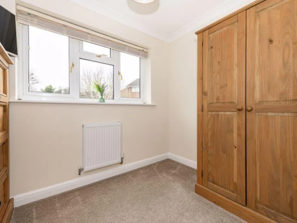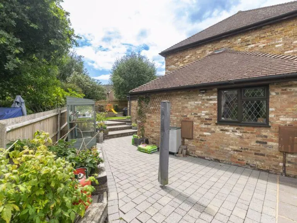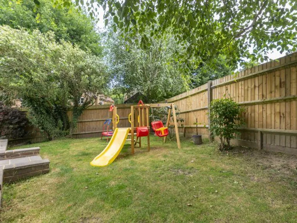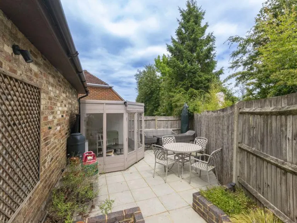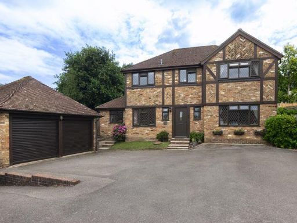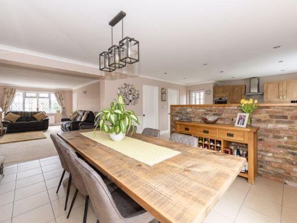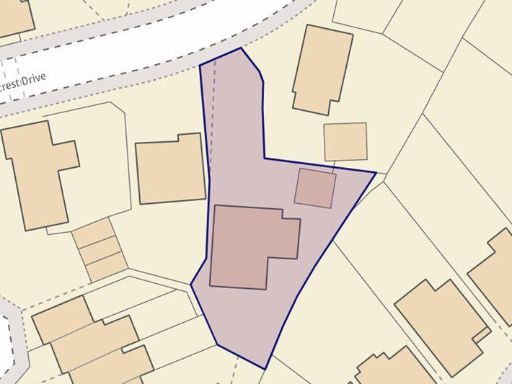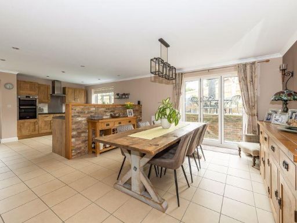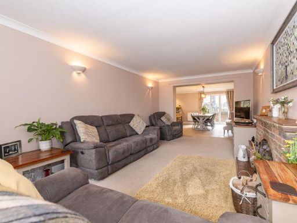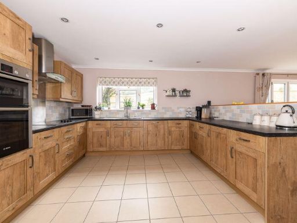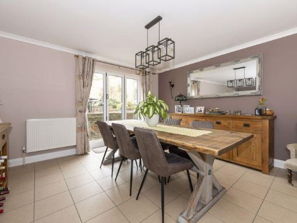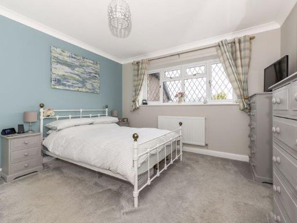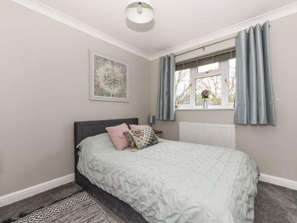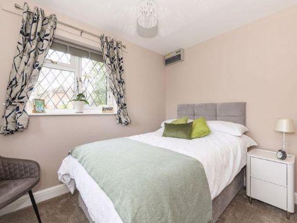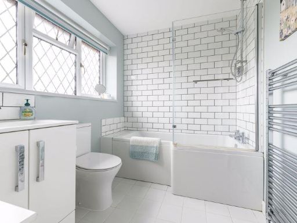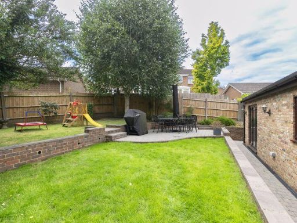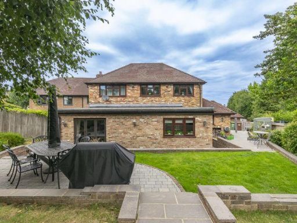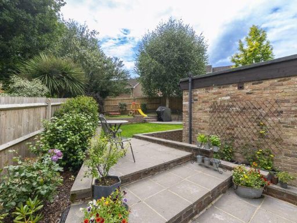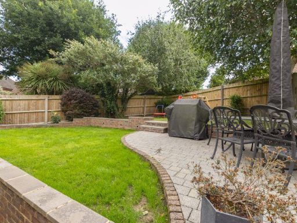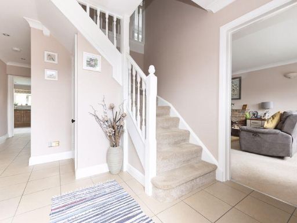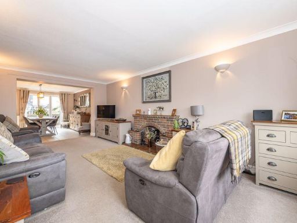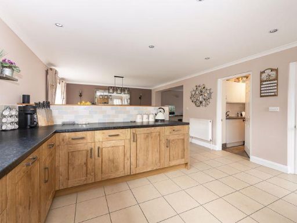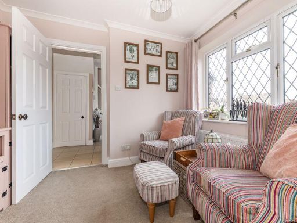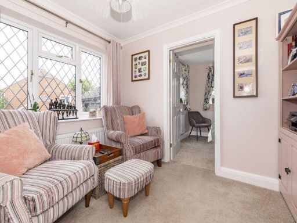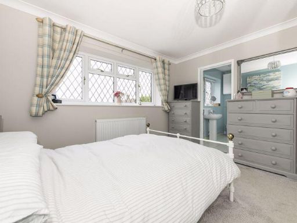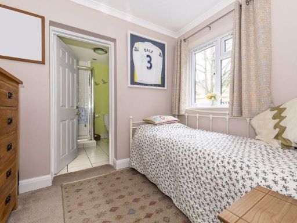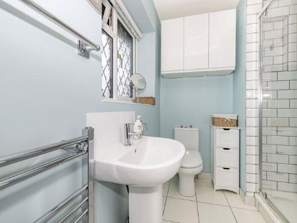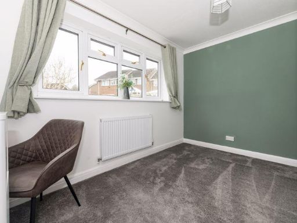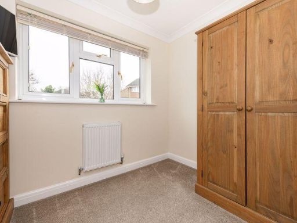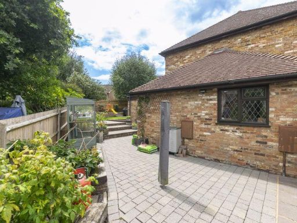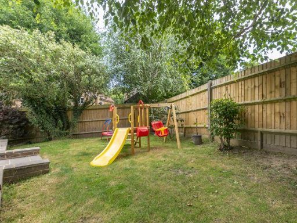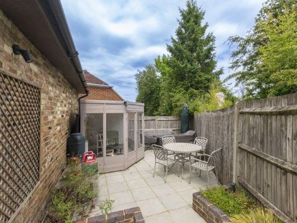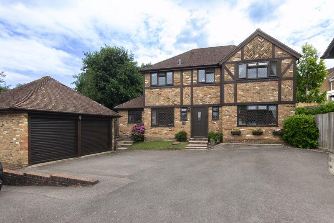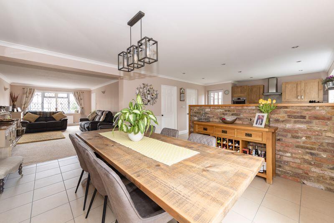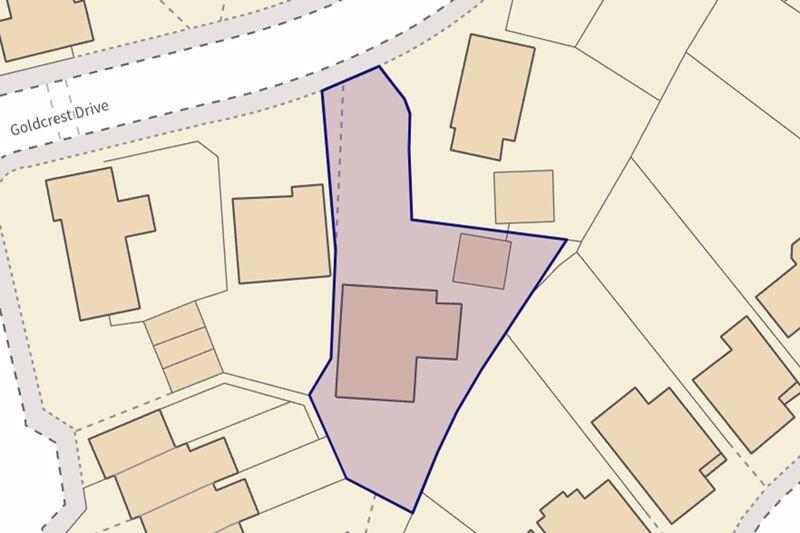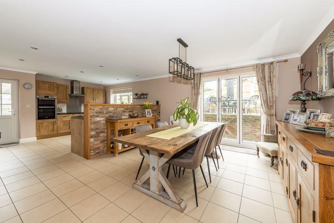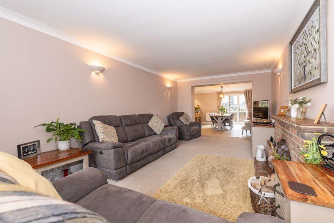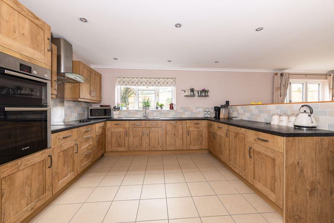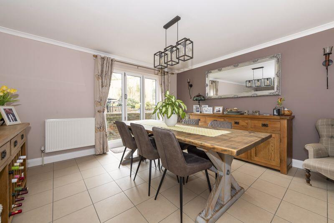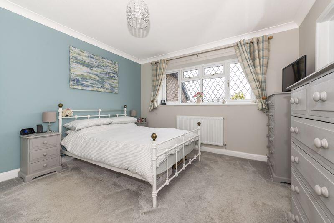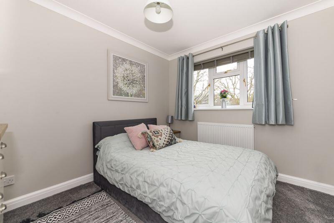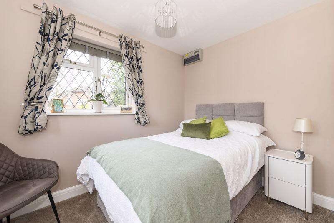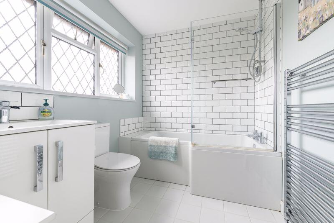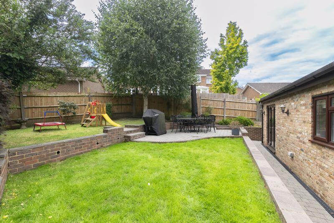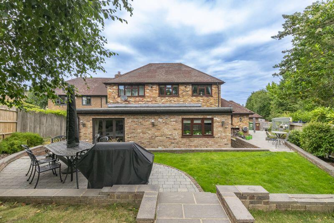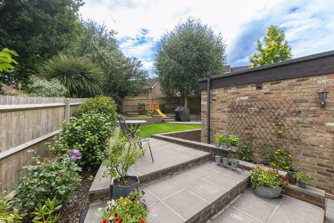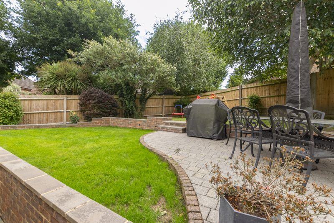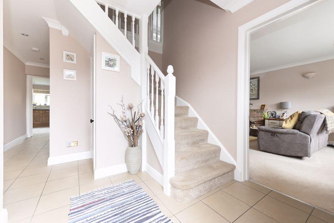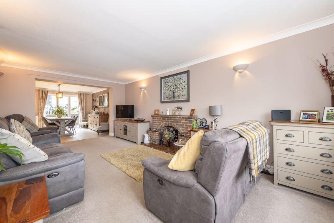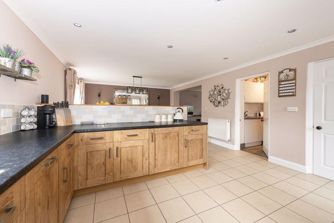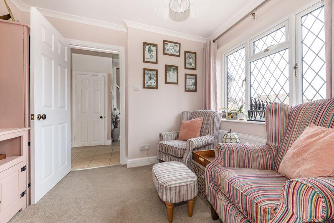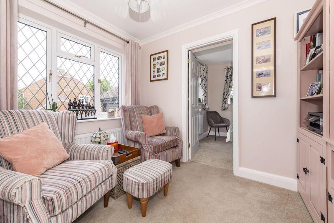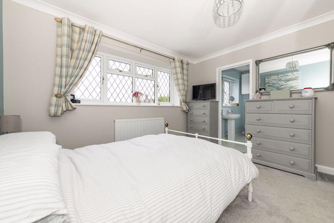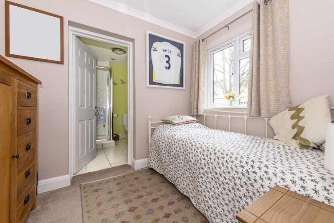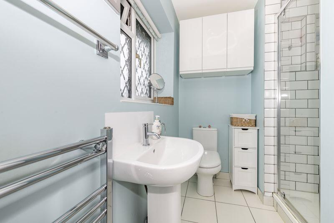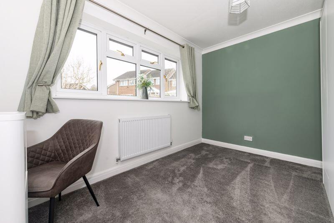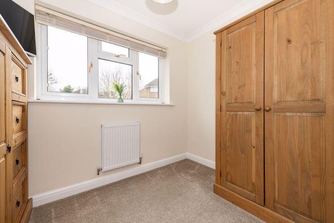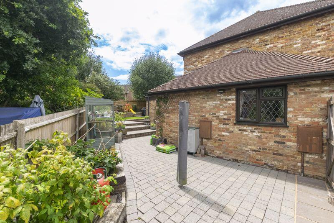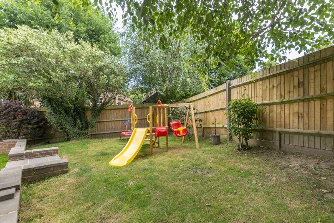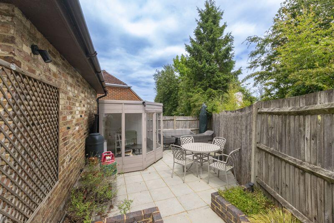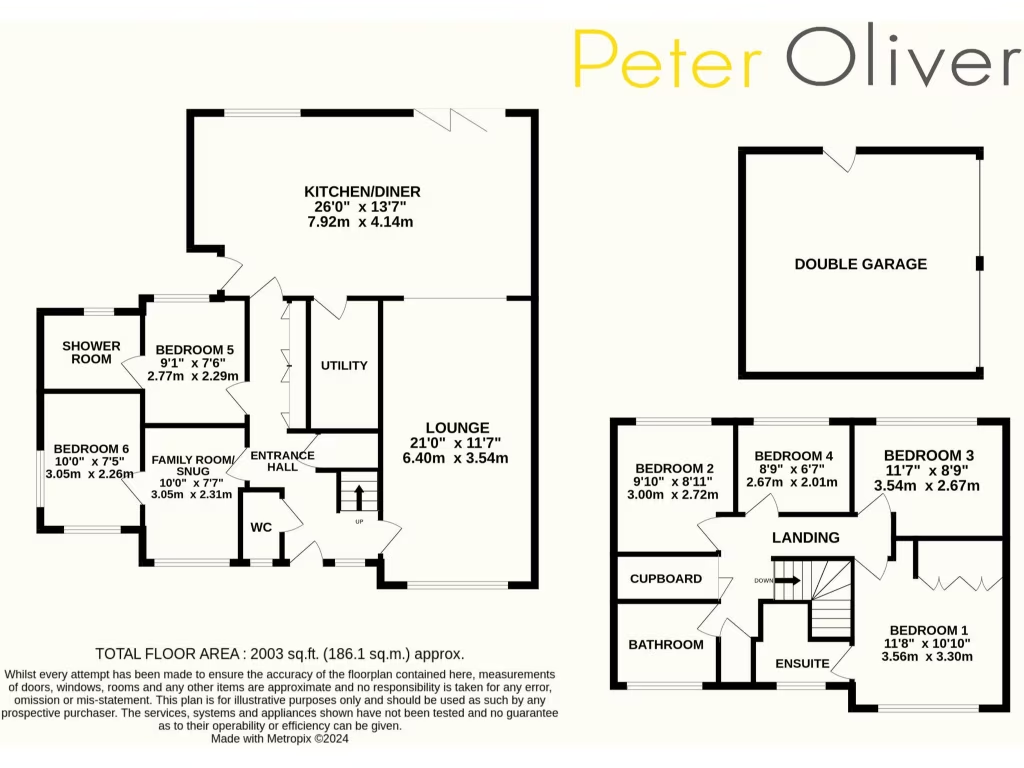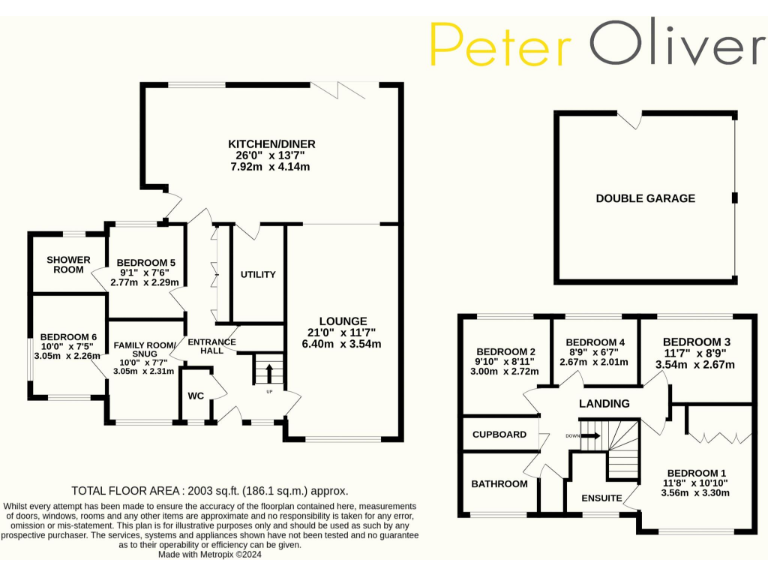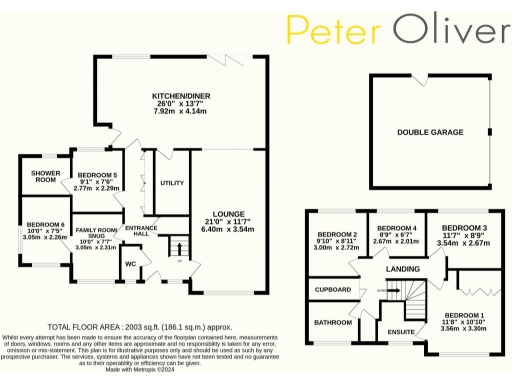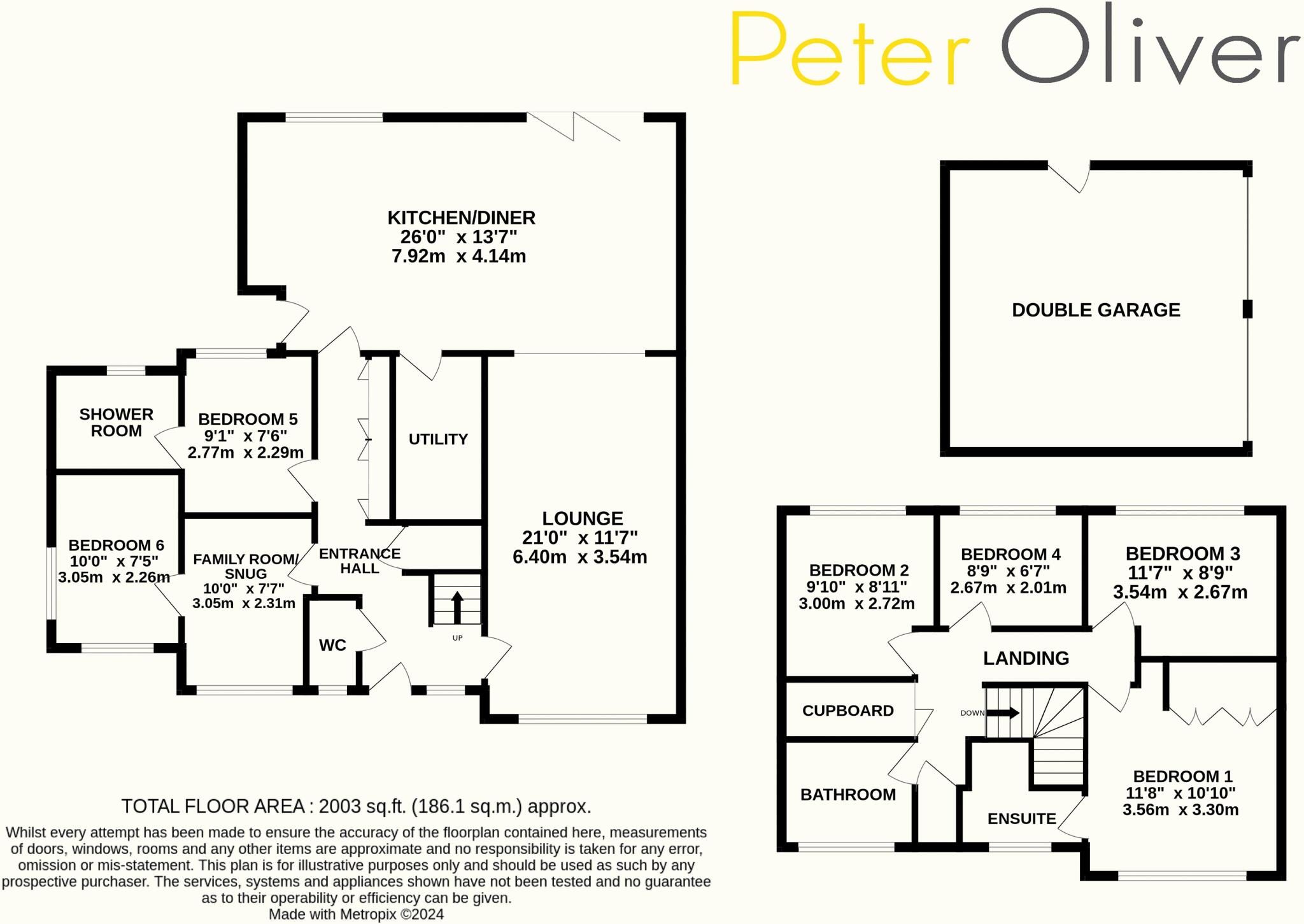Summary - 46 GOLDCREST DRIVE RIDGEWOOD UCKFIELD TN22 5QG
6 bed 3 bath Detached
Versatile accommodation and private gardens ideal for growing families.
Extended Tudor-Revival detached house with flexible 5/6 bedroom layout
Open-plan kitchen/diner with bifold doors to the garden — entertaining hub
Ground-floor rooms could form a self-contained annexe with alterations
Main bedroom with ensuite; three further double bedrooms upstairs
Large private plot with lawn, sunken patio and late-afternoon sun
Double garage plus large driveway for multiple vehicles
Freehold, no flood risk, very low crime, fast broadband and mobile
Council tax is high; some cosmetic work and reconfiguration may be needed
Set on a large, private plot in the sought-after Harlands development, this extended Tudor-Revival detached house offers flexible space for a growing family. The ground floor’s standout is a generous open-plan kitchen/diner with bifold doors to the garden — an obvious hub for everyday life and entertaining. There is clear potential to form a self-contained annexe from the existing ground-floor rooms, which already include a bedroom with ensuite and a separate shower room.
Upstairs provides four further bedrooms, including a main bedroom with ensuite, and a family bathroom. Room sizes are generally generous (total c.2,003 sq ft) though one bedroom is a smaller double/large single. Outside, the plot’s shape and multiple sitting areas create sun throughout the day, with a private sunken patio, lawned rear garden and large driveway leading to a double garage.
Practical points that matter: the house is freehold, in a very low-crime, affluent area with excellent mobile signal and fast broadband. There is no flooding risk. Council tax is higher than average and the guidance price is £700,000–£725,000. The house is well-proportioned but may require cosmetic updating or minor rearrangements to fully realise annexe or multi-generation living arrangements.
This is a substantial family home offering long-term potential — whether you need flexible living zones for teenagers, home-working space, or separate accommodation for relatives. Buyers seeking a ready-to-move-in modern finish should view to assess any desired updates; those looking to create an annexe or reconfigure space will find strong scope to add value.
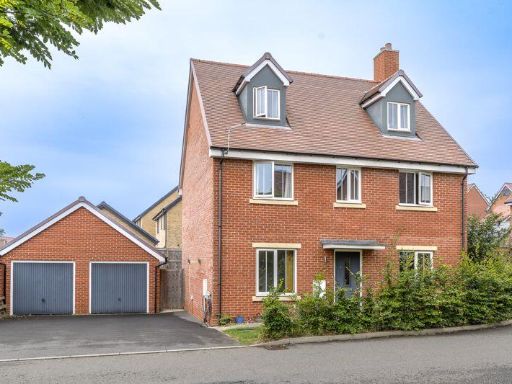 5 bedroom detached house for sale in Red Clover Road, Ridgewood, TN22 — £650,000 • 5 bed • 3 bath • 2144 ft²
5 bedroom detached house for sale in Red Clover Road, Ridgewood, TN22 — £650,000 • 5 bed • 3 bath • 2144 ft²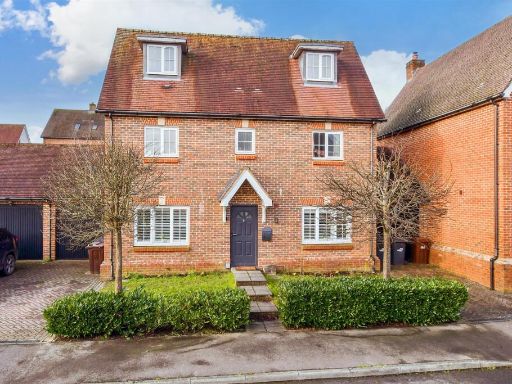 4 bedroom link detached house for sale in Baxendale Way, Uckfield, East Sussex, TN22 — £475,000 • 4 bed • 3 bath • 1292 ft²
4 bedroom link detached house for sale in Baxendale Way, Uckfield, East Sussex, TN22 — £475,000 • 4 bed • 3 bath • 1292 ft²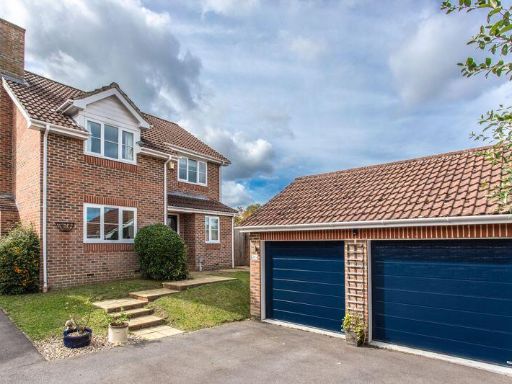 4 bedroom detached house for sale in The Nightingales, Uckfield, TN22 — £550,000 • 4 bed • 2 bath • 972 ft²
4 bedroom detached house for sale in The Nightingales, Uckfield, TN22 — £550,000 • 4 bed • 2 bath • 972 ft²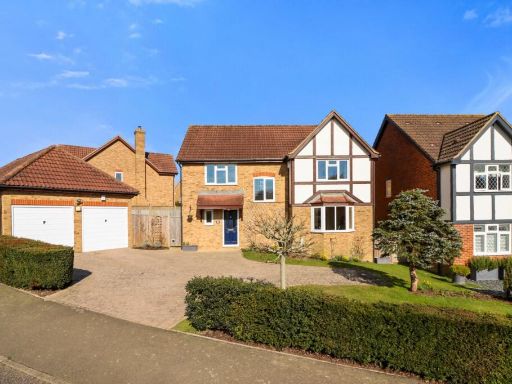 4 bedroom detached house for sale in Mallard Drive, Ridgewood, Uckfield, East Sussex, TN22 — £625,000 • 4 bed • 2 bath • 1456 ft²
4 bedroom detached house for sale in Mallard Drive, Ridgewood, Uckfield, East Sussex, TN22 — £625,000 • 4 bed • 2 bath • 1456 ft²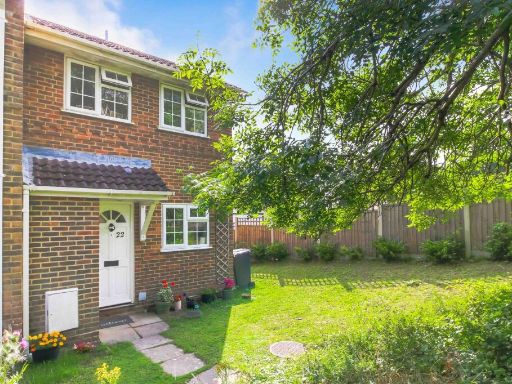 2 bedroom semi-detached house for sale in Goldcrest Drive, Ridgewood, TN22 — £315,000 • 2 bed • 1 bath • 650 ft²
2 bedroom semi-detached house for sale in Goldcrest Drive, Ridgewood, TN22 — £315,000 • 2 bed • 1 bath • 650 ft²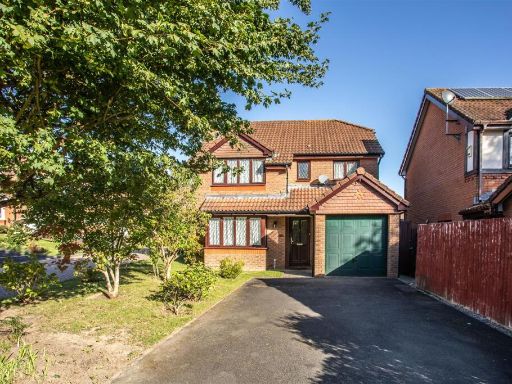 4 bedroom detached house for sale in Eagle Close, Uckfield, TN22 5WL, TN22 — £500,000 • 4 bed • 2 bath • 1197 ft²
4 bedroom detached house for sale in Eagle Close, Uckfield, TN22 5WL, TN22 — £500,000 • 4 bed • 2 bath • 1197 ft²