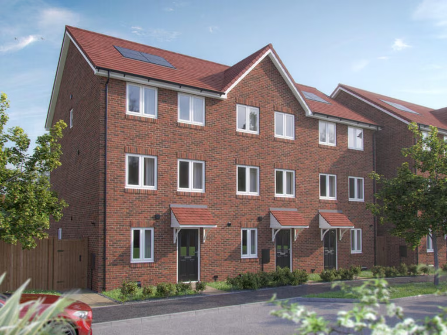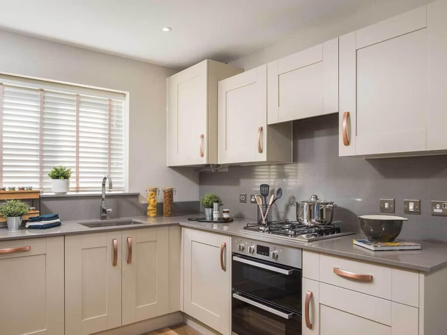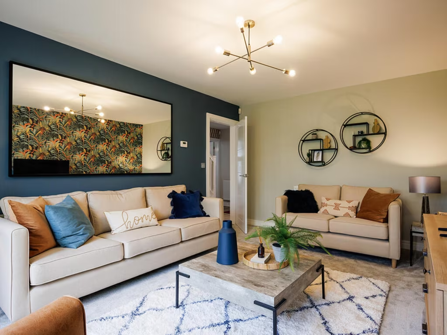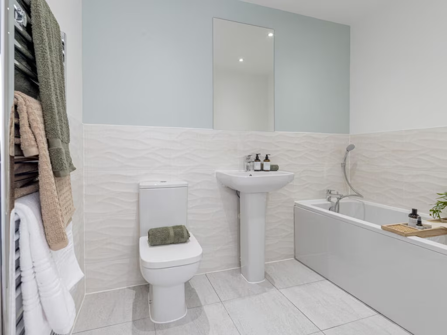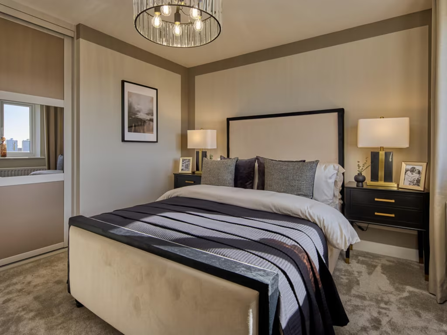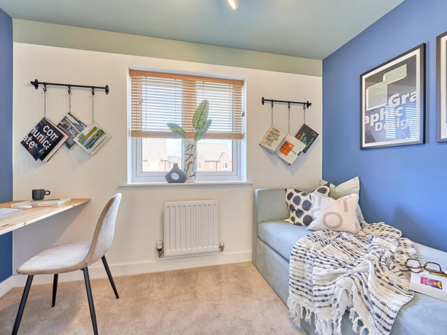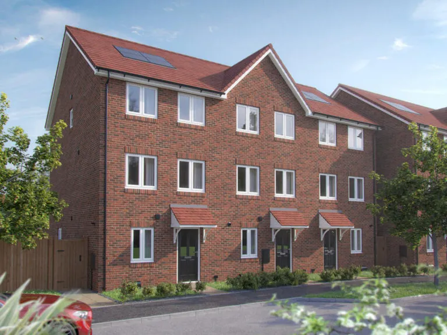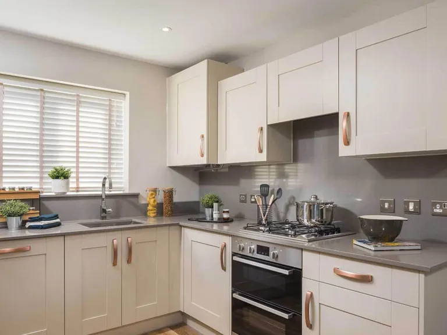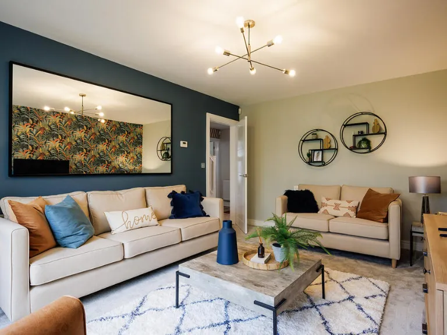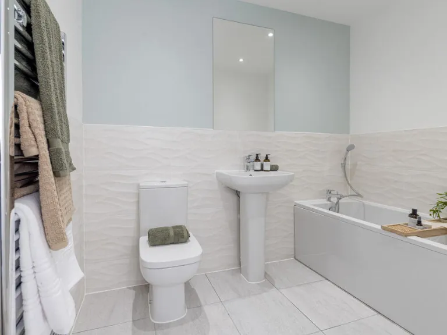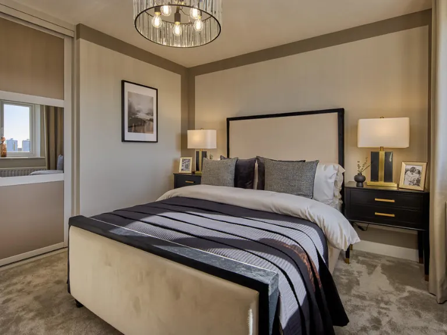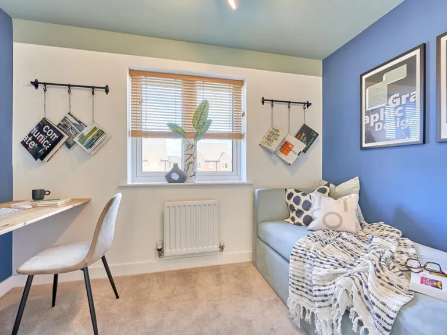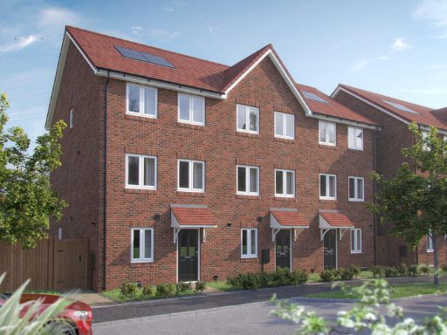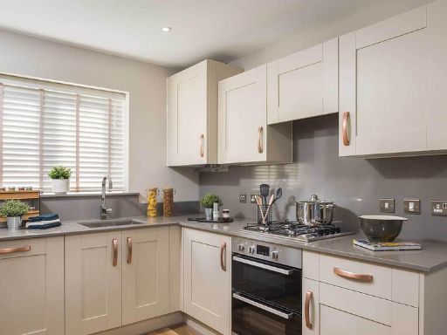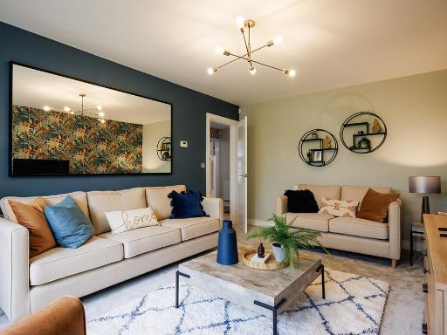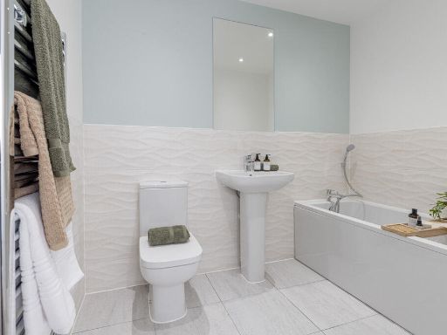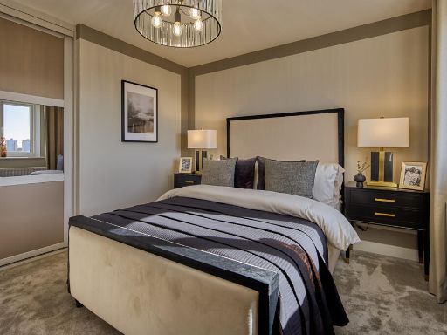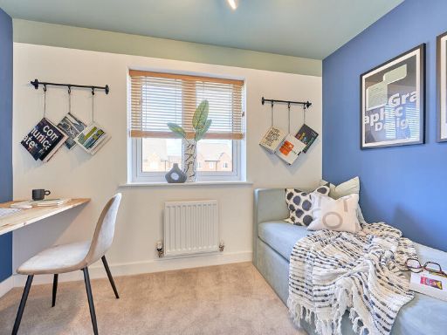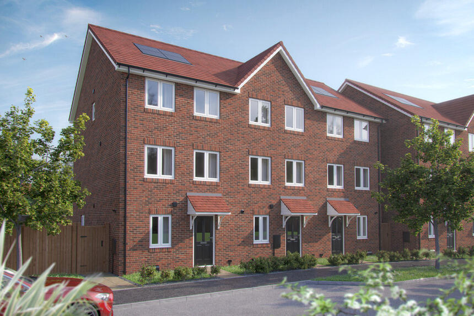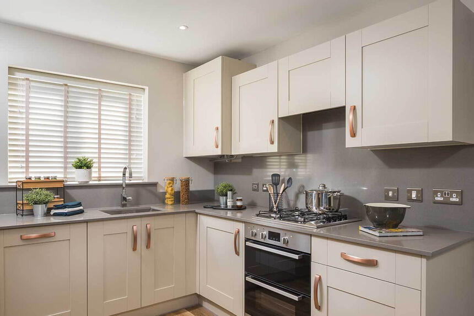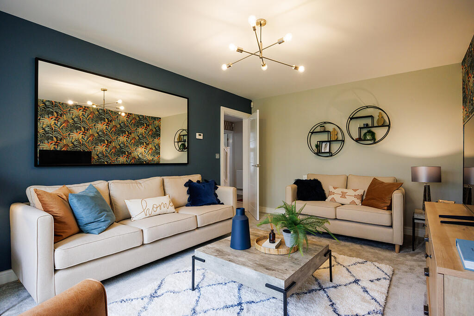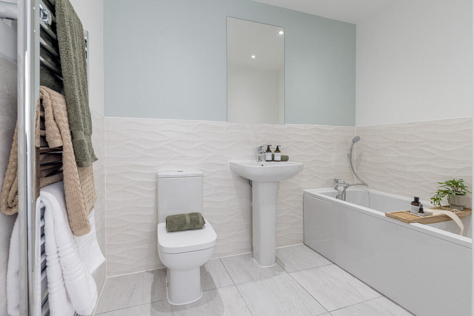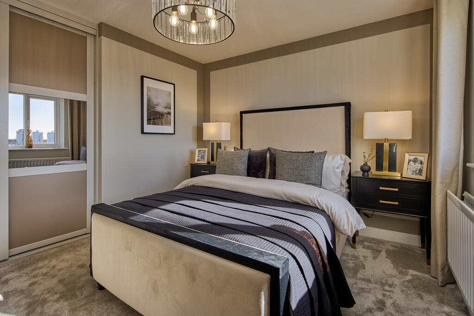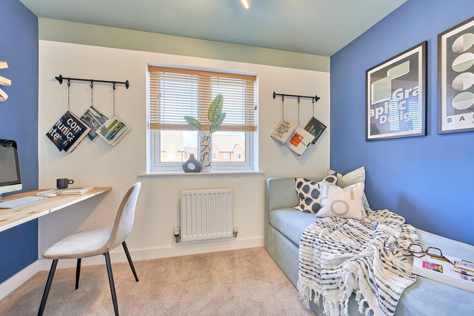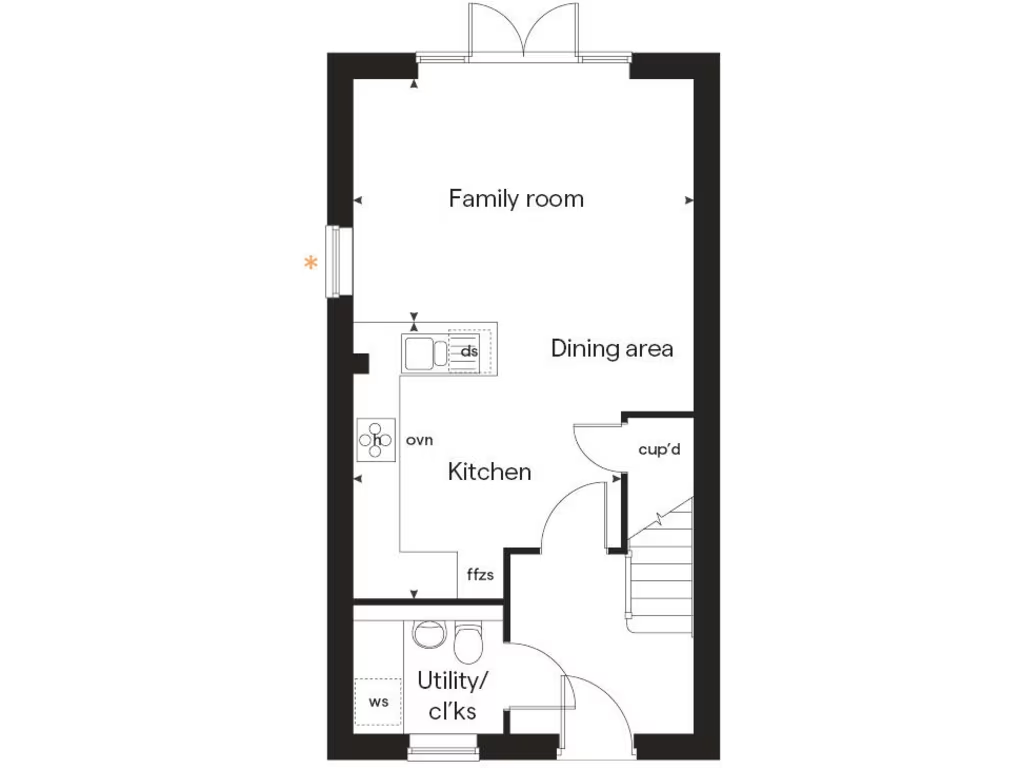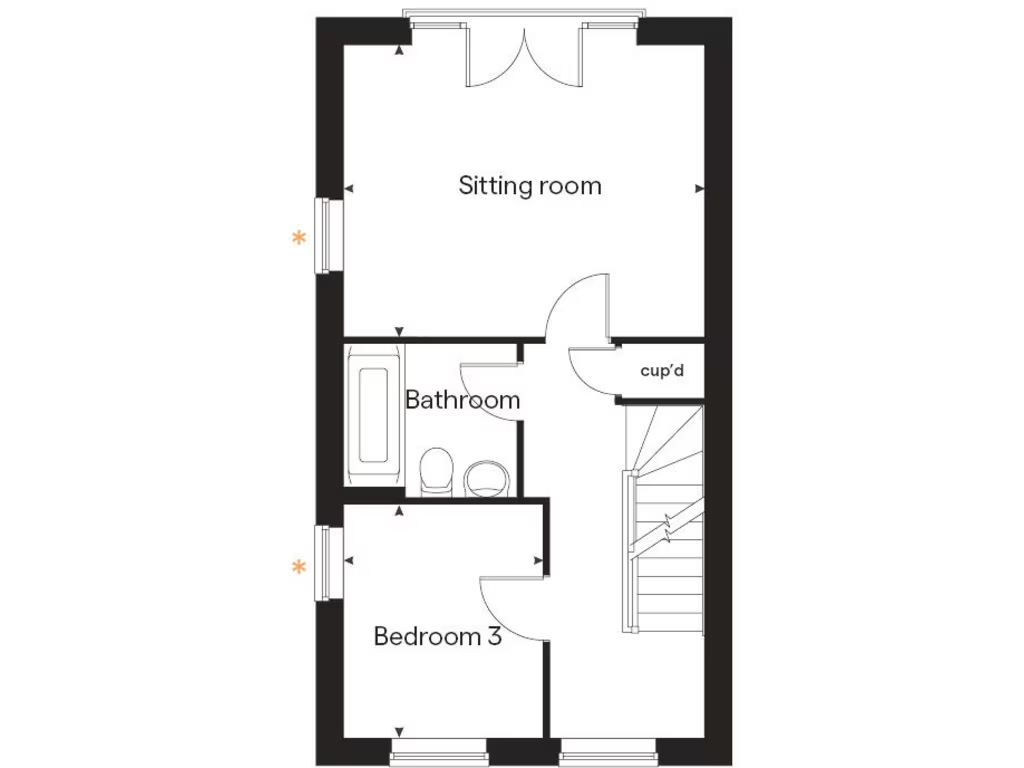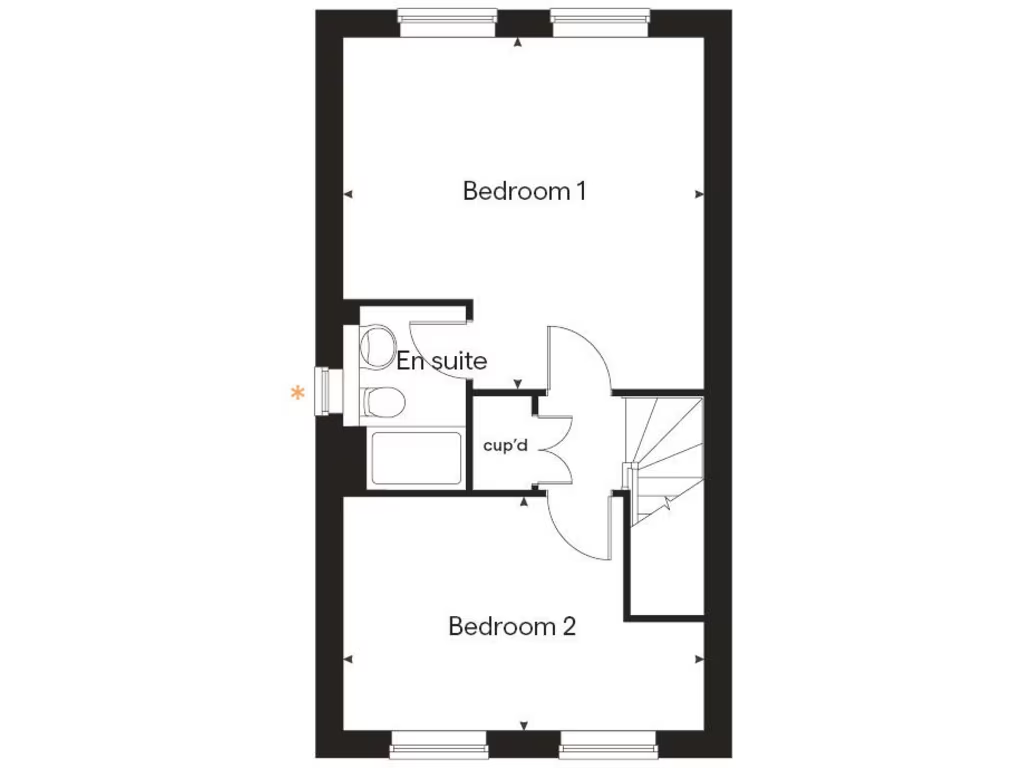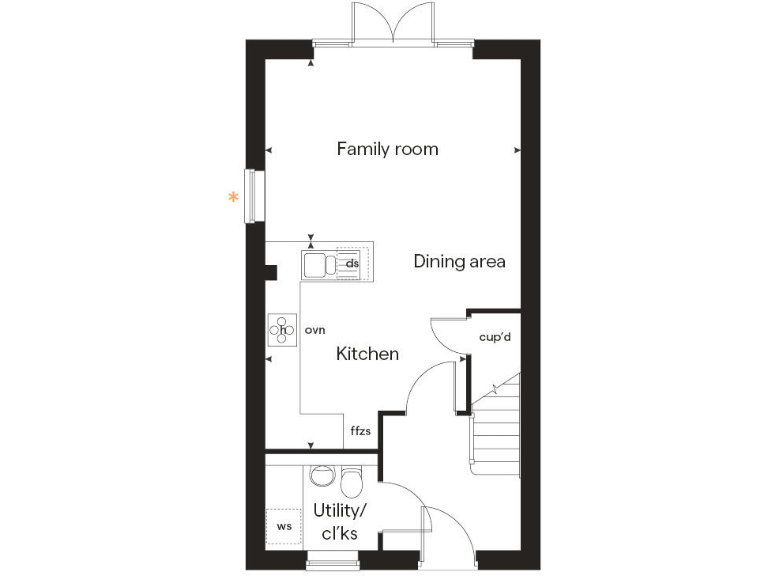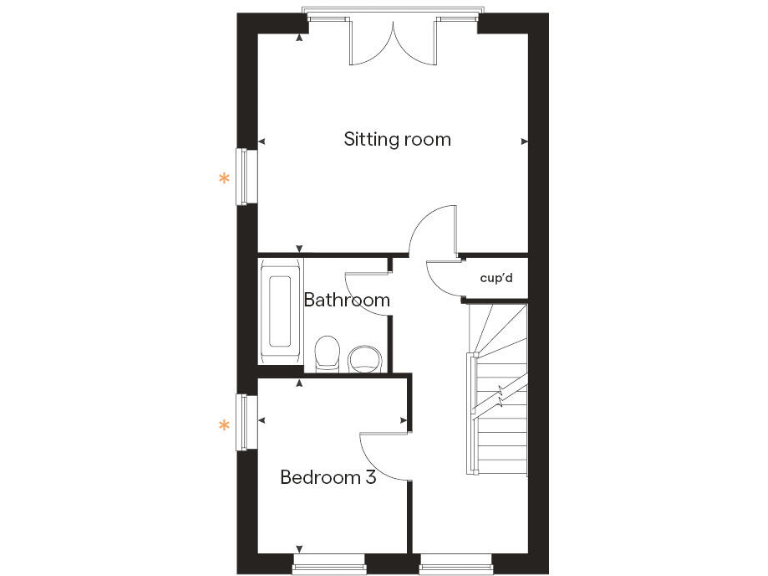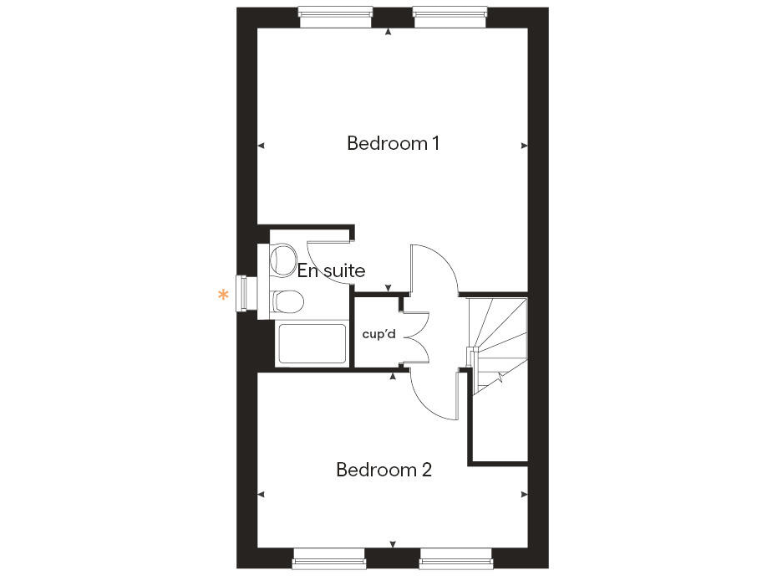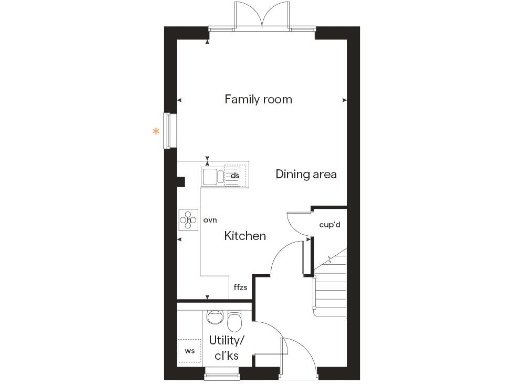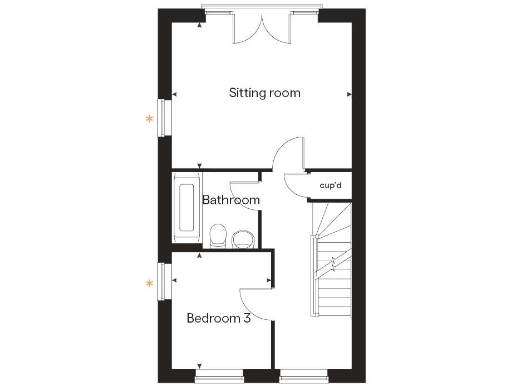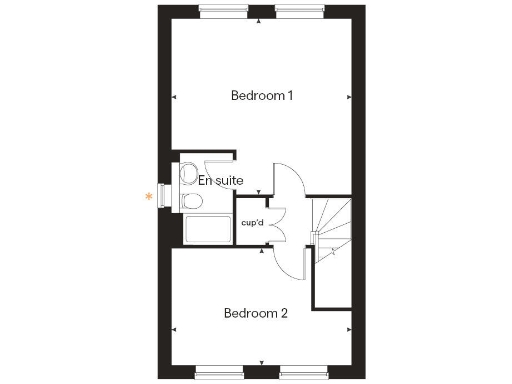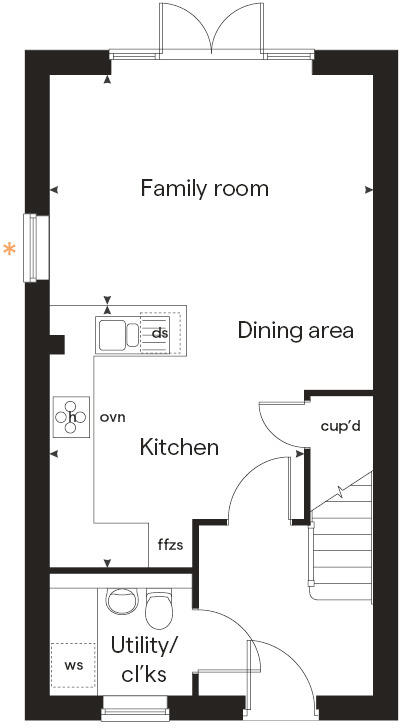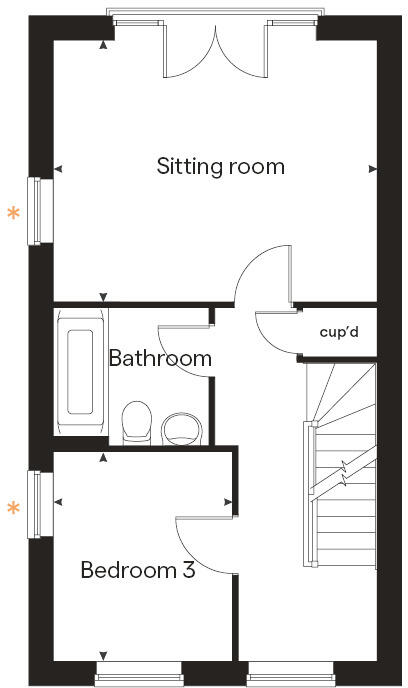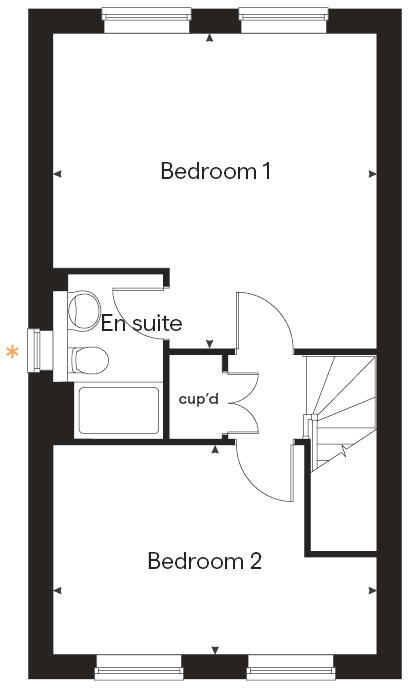Summary - Star Lane Link,
Westwood,
Margate,
CT9 4FG CT9 4FG
3 bed 1 bath Terraced
Affordable new-build share for first-time buyers seeking low-maintenance living.
- Flexible three-storey living with open-plan ground-floor family area
- Separate first-floor sitting room for added privacy
- En-suite to bedroom 1 plus family bathroom
- 10-year NHBC Buildmark and 2-year customer care warranty
- High-performance glazing and energy-efficient specification
- Shared ownership leasehold: rent, management fee and eligibility apply
- 990-year lease; advertised price shown as a 50% share
- Local area flagged as relatively deprived; check local services
A modern three-bedroom new-build townhouse arranged over three flexible storeys, ideal for first-time buyers using shared ownership. The ground floor opens to an open-plan kitchen/dining/family space with French doors to the garden, plus a utility/cloakroom. A separate sitting room on the first floor provides a more private living area and there are three good-sized bedrooms, with an en-suite to the main bedroom and a family bathroom.
Built to current new-home standards, this property benefits from high-performance glazing, low-cost energy-efficient specification and a 10-year NHBC Buildmark warranty plus a 2-year customer care warranty — useful reassurance for a new purchaser. The home is offered as a shared ownership leasehold (990-year lease) with rent charged on the unacquired share and a monthly management fee.
Practical considerations: the advertised price represents a 50% share and the Sage Homes shared-ownership product is subject to eligibility, lender criteria and rent/review terms. There is a reservation incentive with legal-fees contribution if reserved by the stated deadline. The development sits in an area with average crime, fast broadband and excellent mobile signal, but wider measures indicate relative local deprivation; buyers should check local services and transport if commute or amenity access is a priority.
Overall this is a low-maintenance, contemporary family-style townhouse aimed at purchasers seeking an affordable route onto the ladder through shared ownership. Confirm exact bathroom count, full service charges, eligibility and lender requirements at enquiry stage.
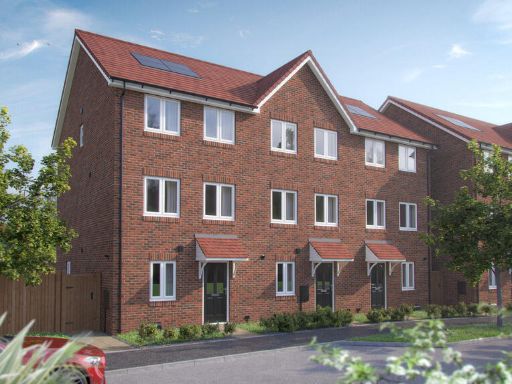 3 bedroom end of terrace house for sale in Star Lane Link,
Westwood,
Margate,
CT9 4FG, CT9 — £187,500 • 3 bed • 1 bath • 857 ft²
3 bedroom end of terrace house for sale in Star Lane Link,
Westwood,
Margate,
CT9 4FG, CT9 — £187,500 • 3 bed • 1 bath • 857 ft²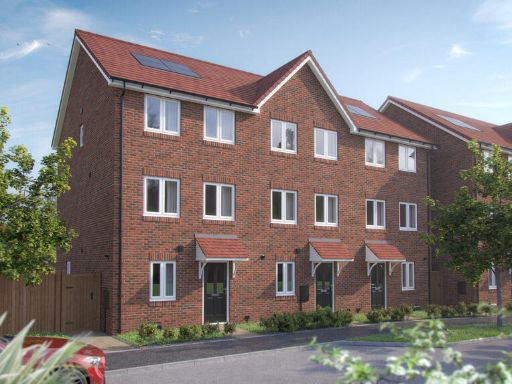 3 bedroom end of terrace house for sale in Star Lane Link,
Westwood,
Margate,
CT9 4FG, CT9 — £187,500 • 3 bed • 1 bath • 857 ft²
3 bedroom end of terrace house for sale in Star Lane Link,
Westwood,
Margate,
CT9 4FG, CT9 — £187,500 • 3 bed • 1 bath • 857 ft²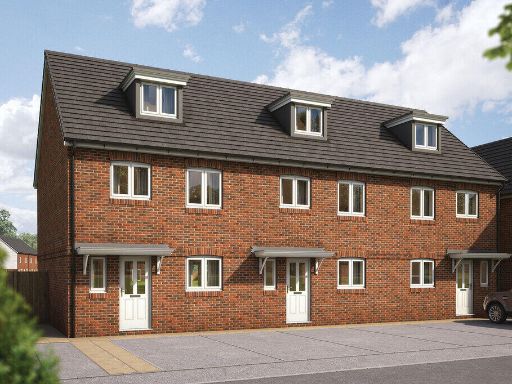 4 bedroom town house for sale in Star Lane Link,
Westwood,
Margate,
CT9 4FG, CT9 — £365,000 • 4 bed • 1 bath • 808 ft²
4 bedroom town house for sale in Star Lane Link,
Westwood,
Margate,
CT9 4FG, CT9 — £365,000 • 4 bed • 1 bath • 808 ft²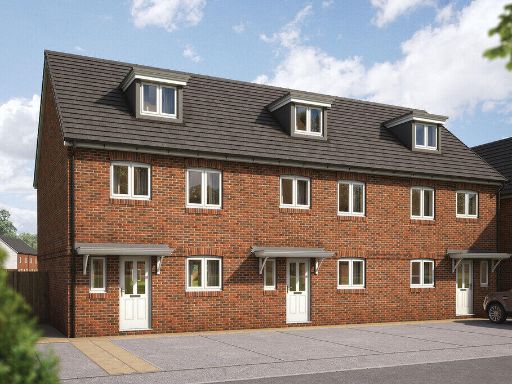 4 bedroom town house for sale in Star Lane Link,
Westwood,
Margate,
CT9 4FG, CT9 — £375,000 • 4 bed • 1 bath • 819 ft²
4 bedroom town house for sale in Star Lane Link,
Westwood,
Margate,
CT9 4FG, CT9 — £375,000 • 4 bed • 1 bath • 819 ft²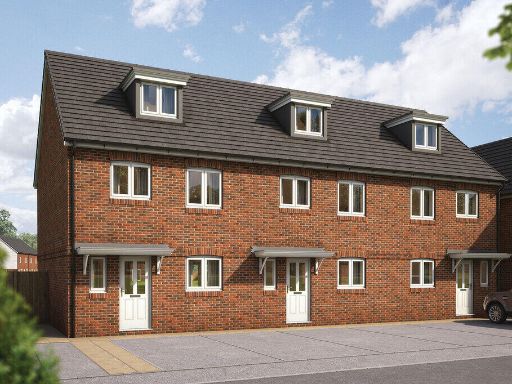 4 bedroom town house for sale in Star Lane Link,
Westwood,
Margate,
CT9 4FG, CT9 — £365,000 • 4 bed • 1 bath • 808 ft²
4 bedroom town house for sale in Star Lane Link,
Westwood,
Margate,
CT9 4FG, CT9 — £365,000 • 4 bed • 1 bath • 808 ft²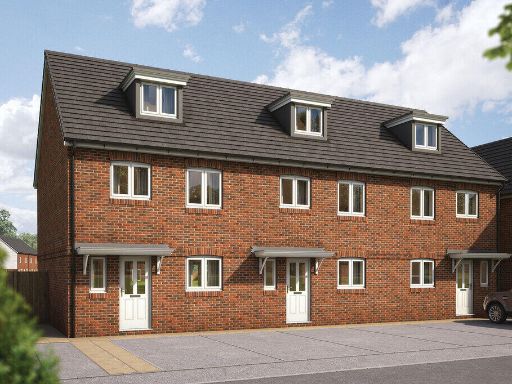 4 bedroom town house for sale in Star Lane Link,
Westwood,
Margate,
CT9 4FG, CT9 — £375,000 • 4 bed • 1 bath • 808 ft²
4 bedroom town house for sale in Star Lane Link,
Westwood,
Margate,
CT9 4FG, CT9 — £375,000 • 4 bed • 1 bath • 808 ft²