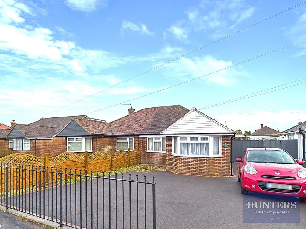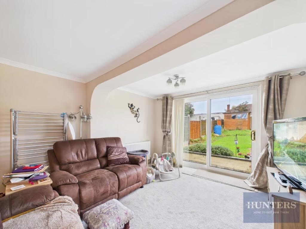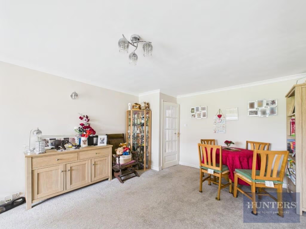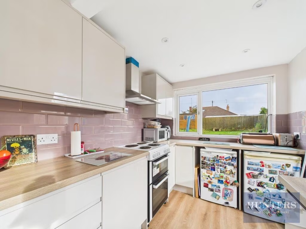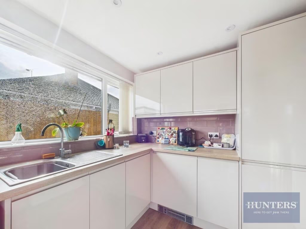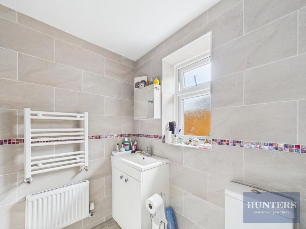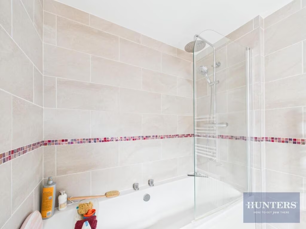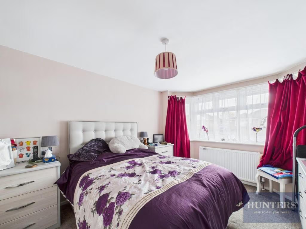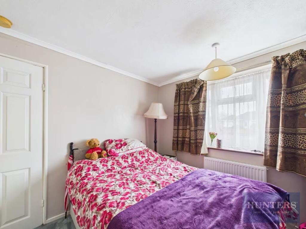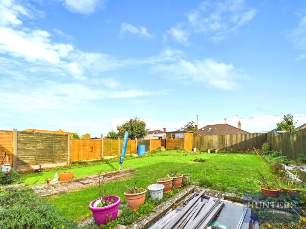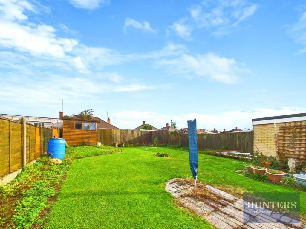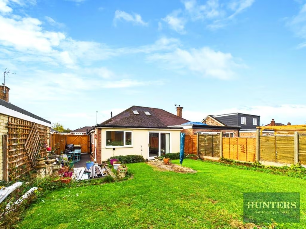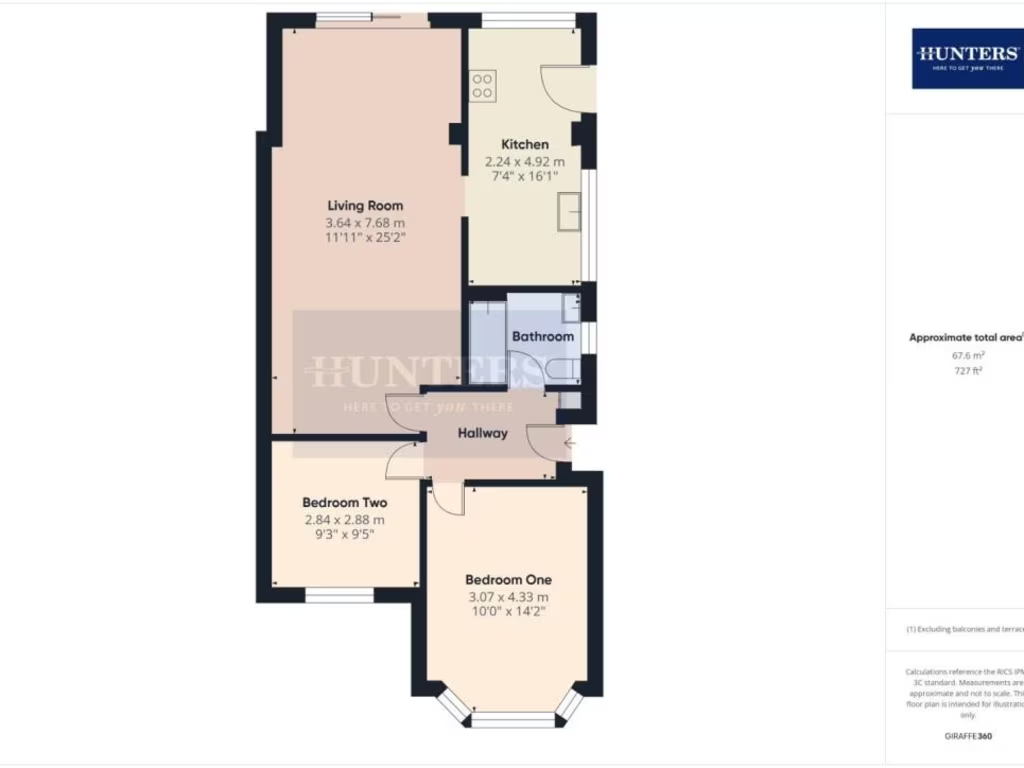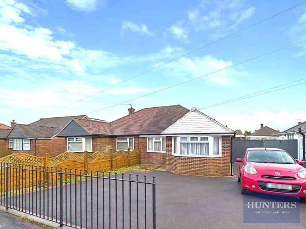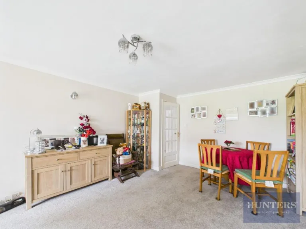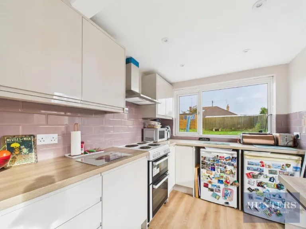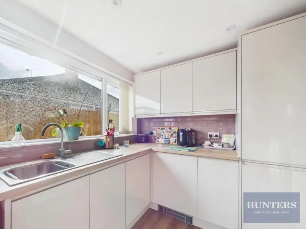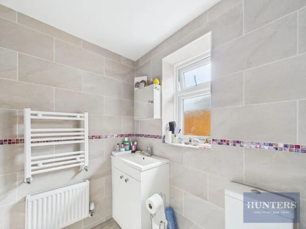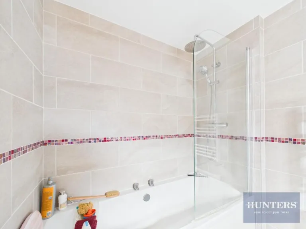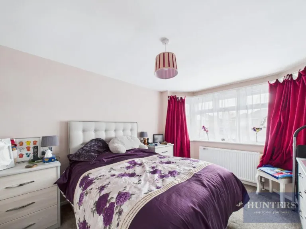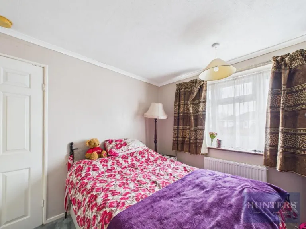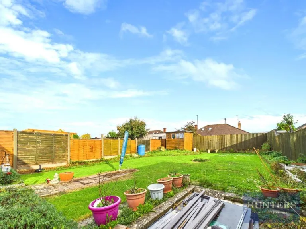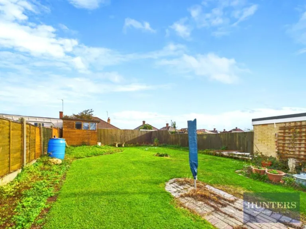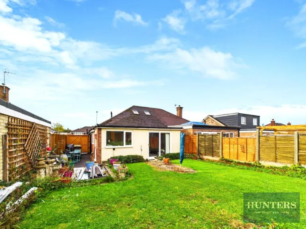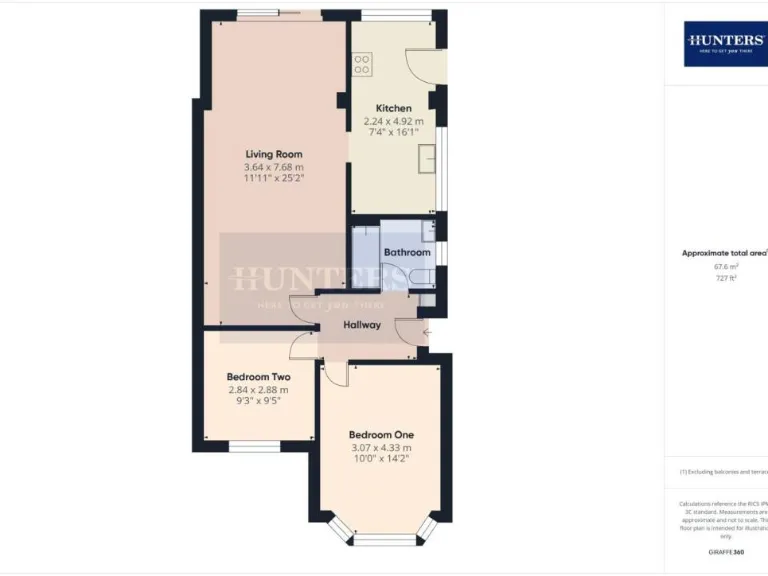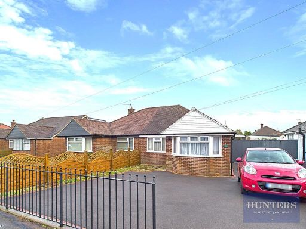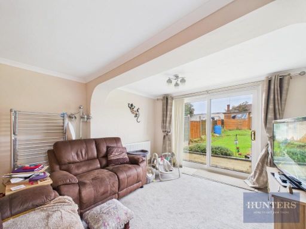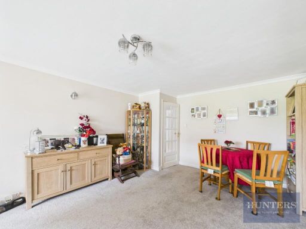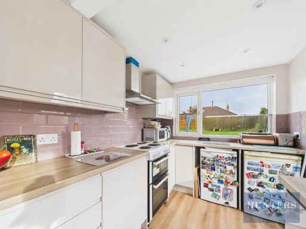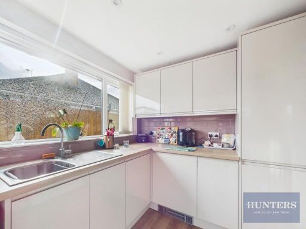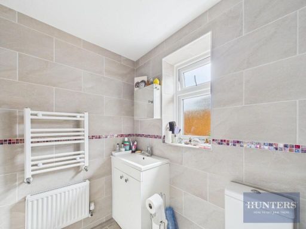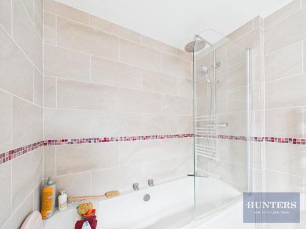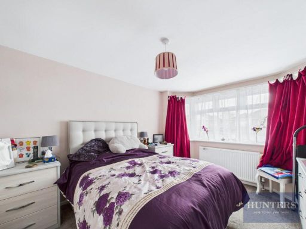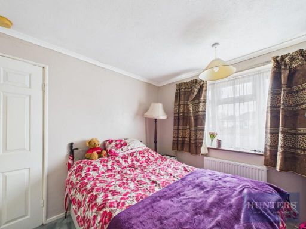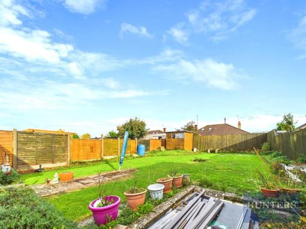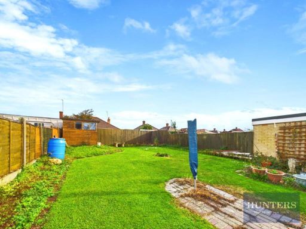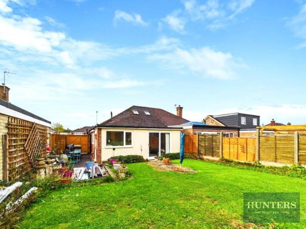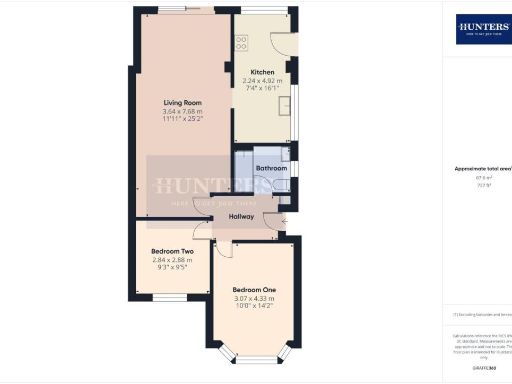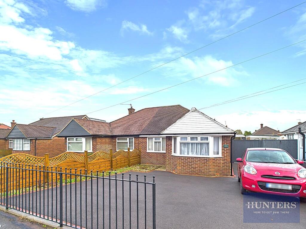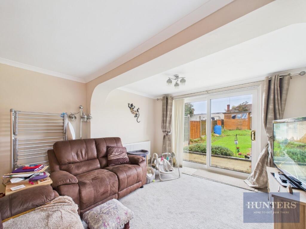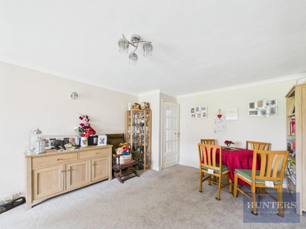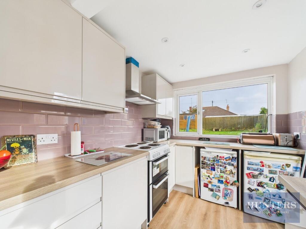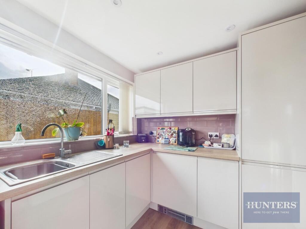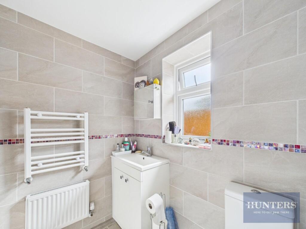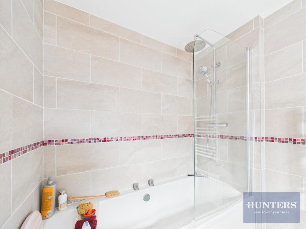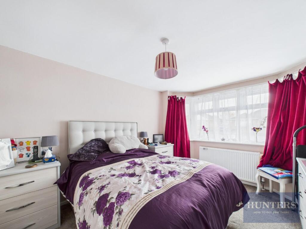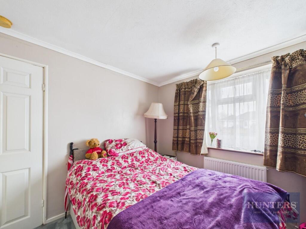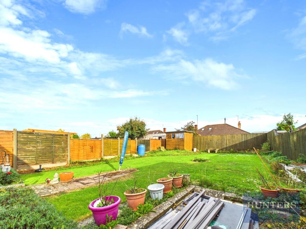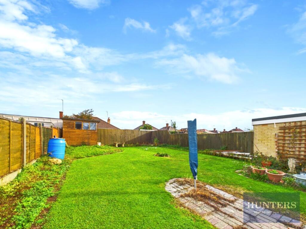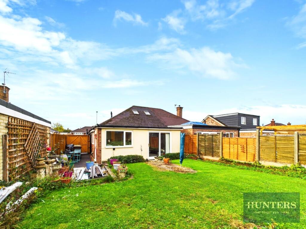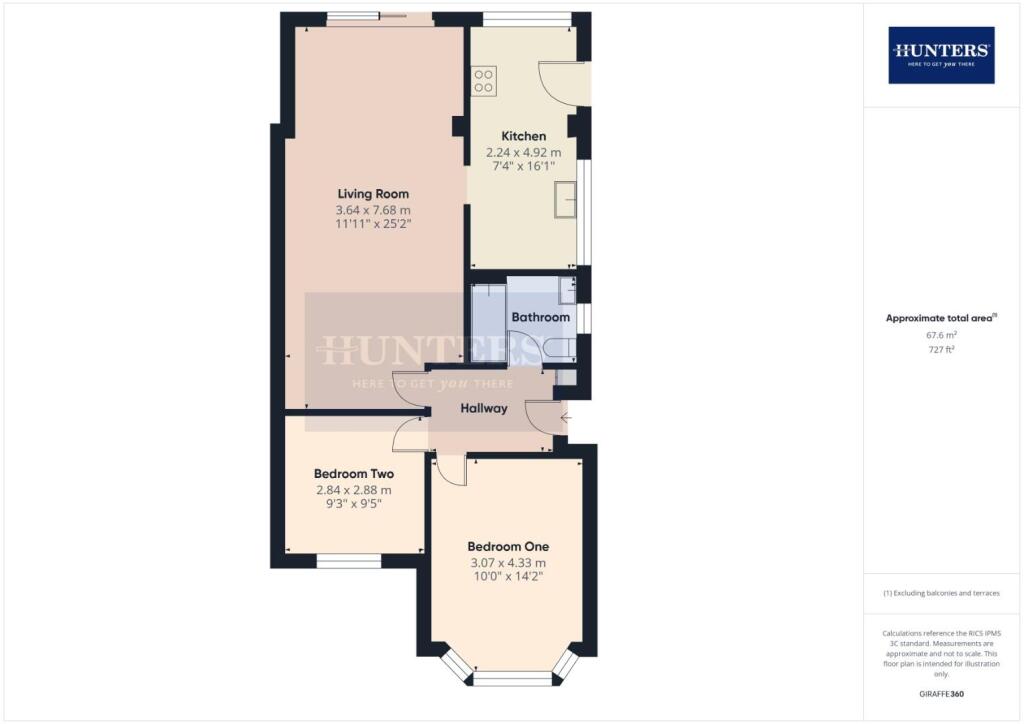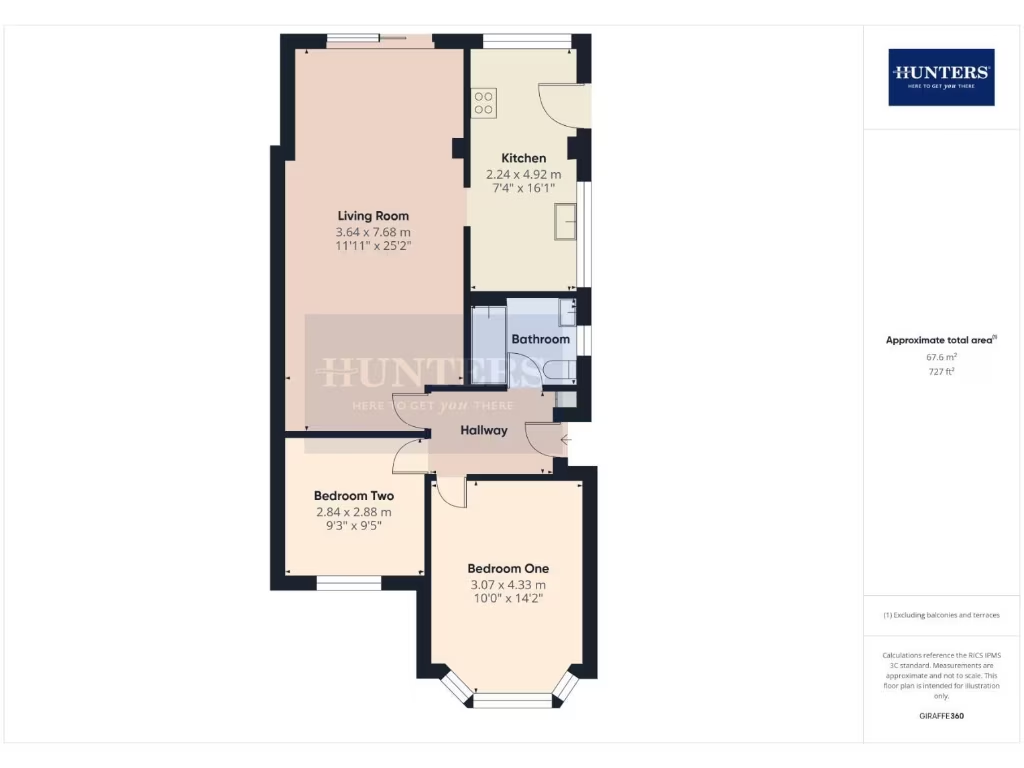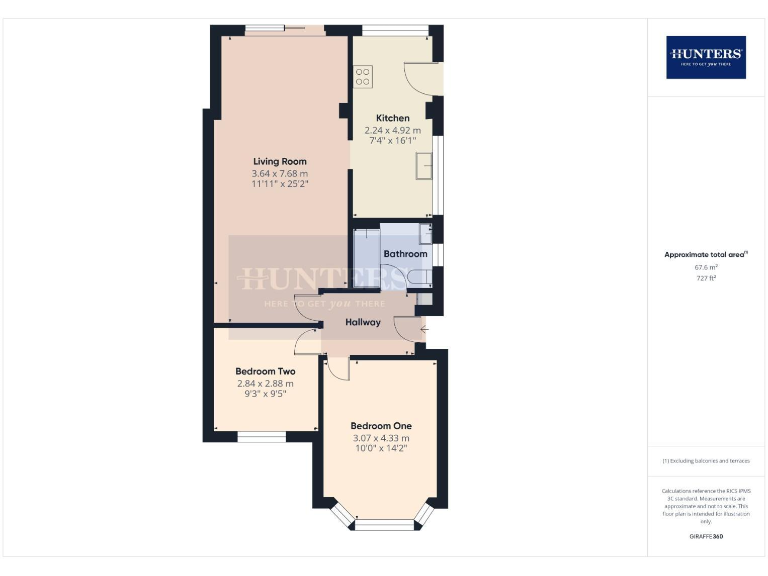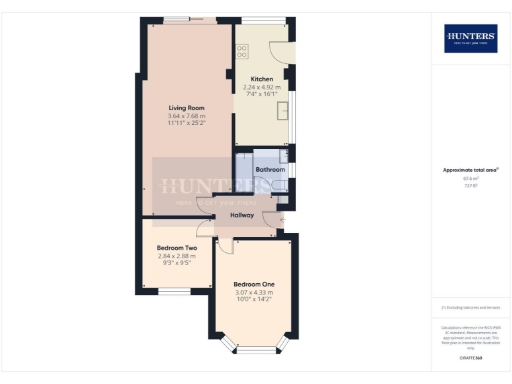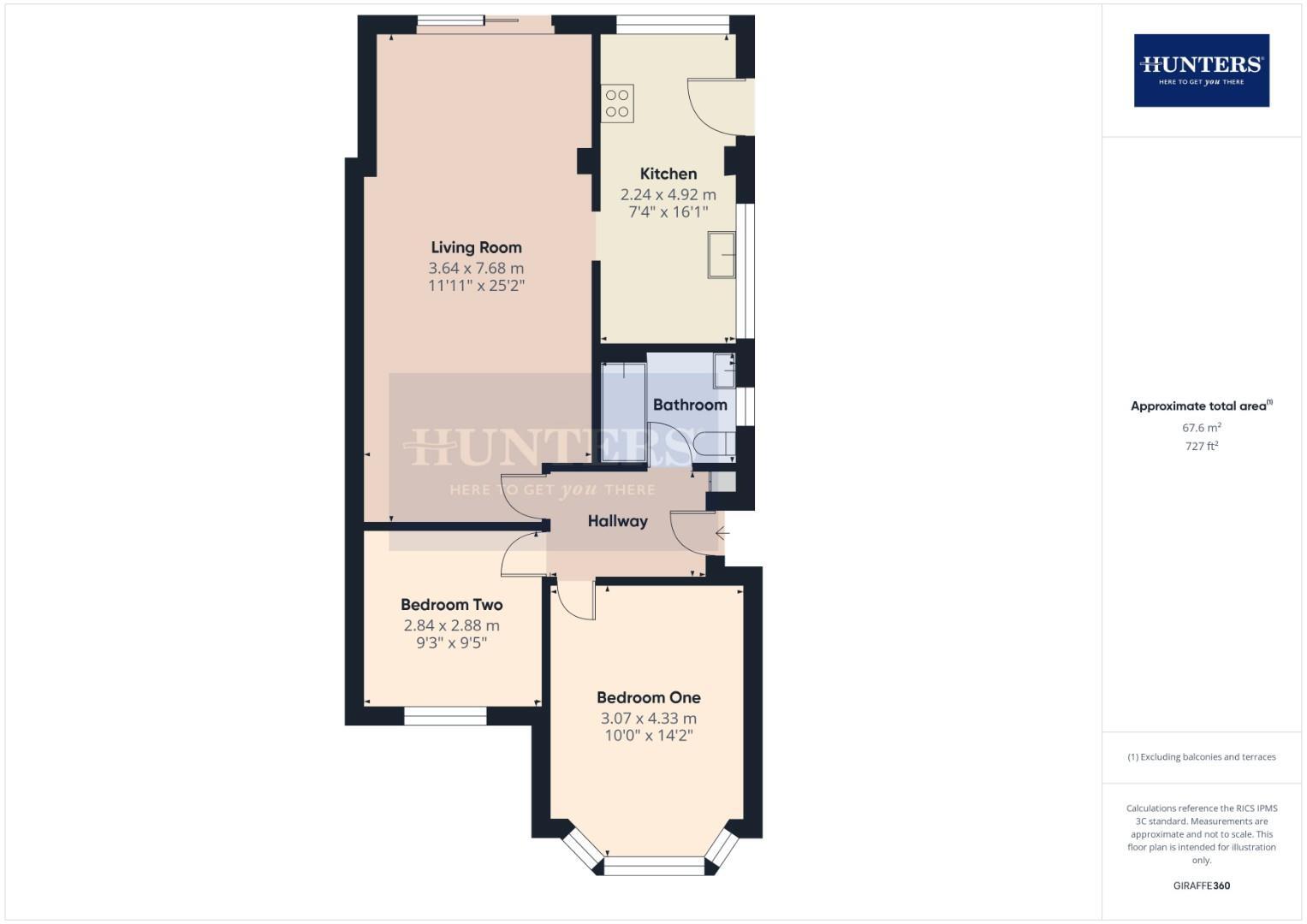Summary - 62 SALISBURY AVENUE CHELTENHAM GL51 3BU
2 bed 1 bath Semi-Detached Bungalow
Single-level living with generous garden and easy parking, moments from local shops.
Extended living/dining room and full-width fitted kitchen with garden access
Two double bedrooms; single family bathroom only
Generous, private rear garden; neighbouring bungalows ensure privacy
Off-street driveway parking for two to three vehicles
Freehold tenure; approx 818 sq ft single-storey layout
EPC rating E — loft insulation recommended to improve efficiency
Double glazing fitted post-2002; gas boiler and radiators heating
Built 1950–1966; modest internal footprint compared with houses
This single-storey, semi-detached bungalow on Salisbury Avenue offers practical, low-maintenance living ideal for downsizers seeking easy access to local amenities. The home is extended to provide a large open living/dining area and a full-width, fully fitted kitchen with direct garden access — a useful layout for entertaining or relaxed daily living. The rear garden is generous, private and mainly lawned, with neighbouring bungalows preserving privacy.
Inside are two double bedrooms and a modern bathroom, arranged with bedrooms to the front and living spaces to the rear. At about 818 sq ft the footprint is modest but well used; the long living room and large sliding patio doors create a bright, airy rear aspect. Off-street parking for two to three vehicles sits to the front, making arrivals and errands straightforward.
Practical details: the property is freehold, double-glazed (installed post-2002), gas‑central heated with a mains gas boiler and radiators, and sits in Council Tax band C. The Energy Performance Certificate is currently E — loft insulation is noted as the primary remedy to improve rating. Constructed in the 1950s–60s, the bungalow is sound but limited to a single bathroom and a relatively average internal area compared with larger houses.
Location is a clear strength: a few yards from Warden Hill parade of shops, a Co-op and local services, with good schools nearby and low local crime. Broadband and mobile signal are strong. Overall this is a well-presented, practical bungalow offering comfortable single-level living with scope for further energy upgrades or small cosmetic updates.
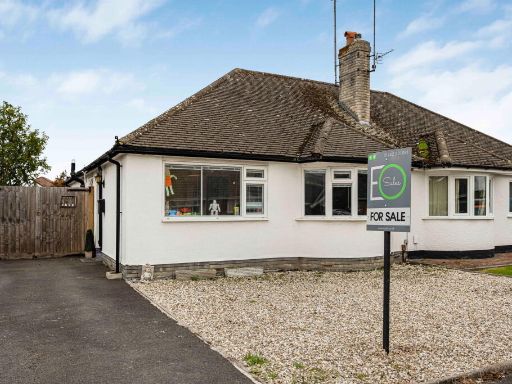 2 bedroom semi-detached bungalow for sale in Winton Road, Cheltenham, GL51 3AY, GL51 — £325,000 • 2 bed • 1 bath • 793 ft²
2 bedroom semi-detached bungalow for sale in Winton Road, Cheltenham, GL51 3AY, GL51 — £325,000 • 2 bed • 1 bath • 793 ft²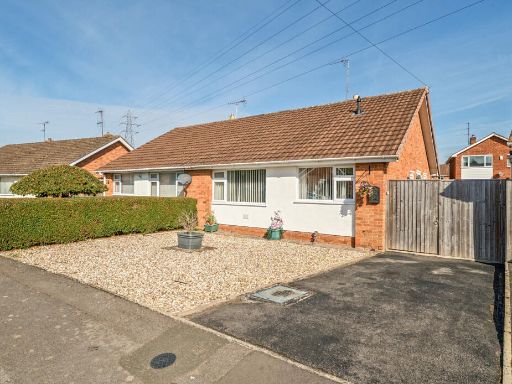 2 bedroom bungalow for sale in Stanwick Crescent, Cheltenham, Gloucestershire, GL51 — £290,000 • 2 bed • 1 bath • 599 ft²
2 bedroom bungalow for sale in Stanwick Crescent, Cheltenham, Gloucestershire, GL51 — £290,000 • 2 bed • 1 bath • 599 ft²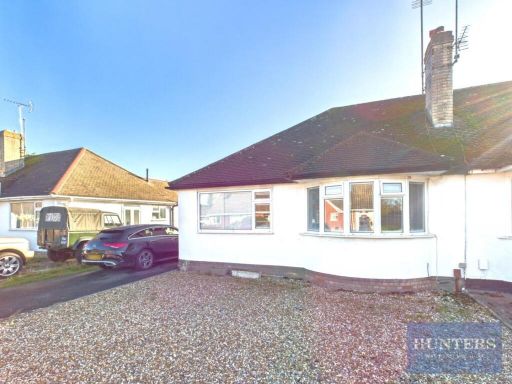 3 bedroom semi-detached bungalow for sale in Winton Road, Cheltenham, GL51 — £325,000 • 3 bed • 1 bath • 958 ft²
3 bedroom semi-detached bungalow for sale in Winton Road, Cheltenham, GL51 — £325,000 • 3 bed • 1 bath • 958 ft²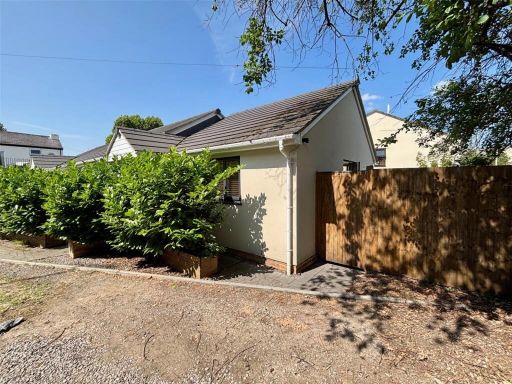 2 bedroom bungalow for sale in Gloucester Road, Cheltenham, Gloucestershire, GL51 — £300,000 • 2 bed • 1 bath • 578 ft²
2 bedroom bungalow for sale in Gloucester Road, Cheltenham, Gloucestershire, GL51 — £300,000 • 2 bed • 1 bath • 578 ft²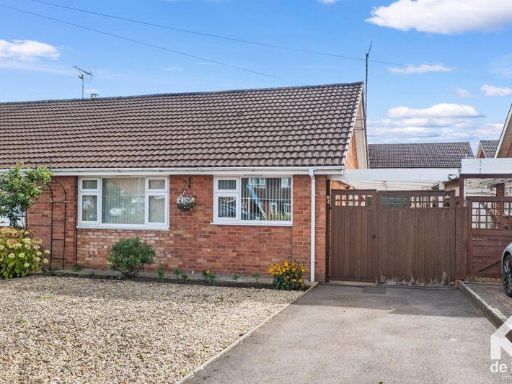 2 bedroom semi-detached bungalow for sale in Springbank Road, Cheltenham, GL51 — £290,000 • 2 bed • 1 bath • 850 ft²
2 bedroom semi-detached bungalow for sale in Springbank Road, Cheltenham, GL51 — £290,000 • 2 bed • 1 bath • 850 ft²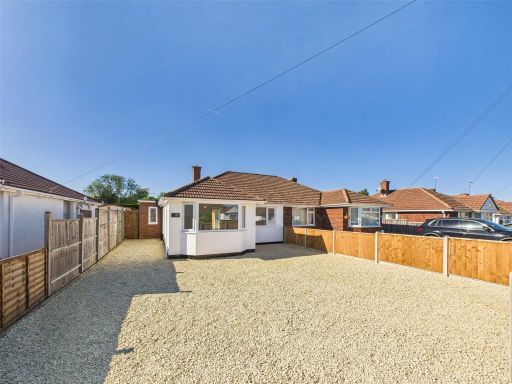 3 bedroom bungalow for sale in Wells Close, Cheltenham, Gloucestershire, GL51 — £465,000 • 3 bed • 1 bath • 918 ft²
3 bedroom bungalow for sale in Wells Close, Cheltenham, Gloucestershire, GL51 — £465,000 • 3 bed • 1 bath • 918 ft²