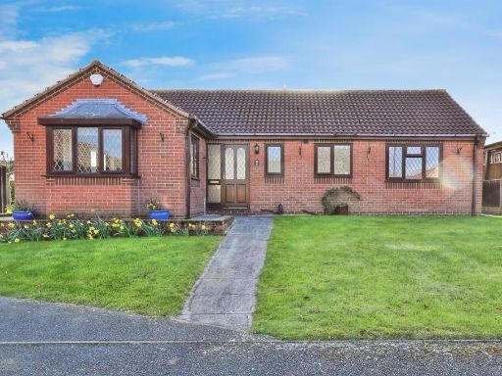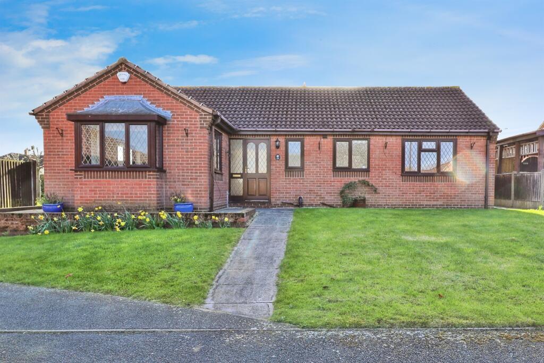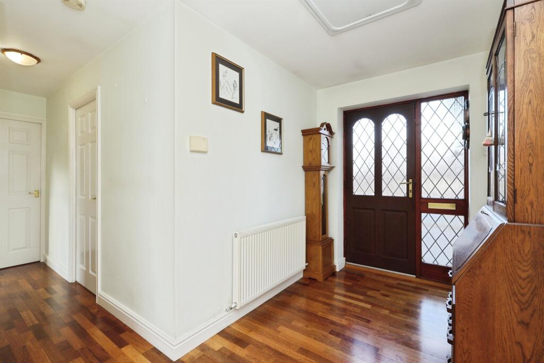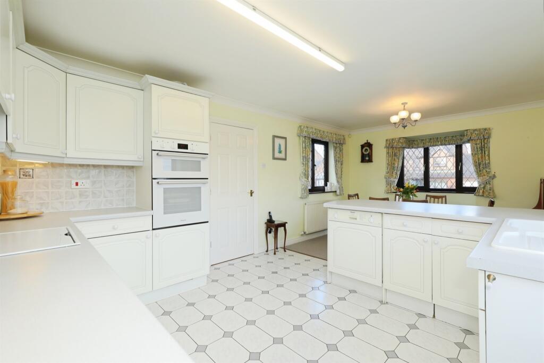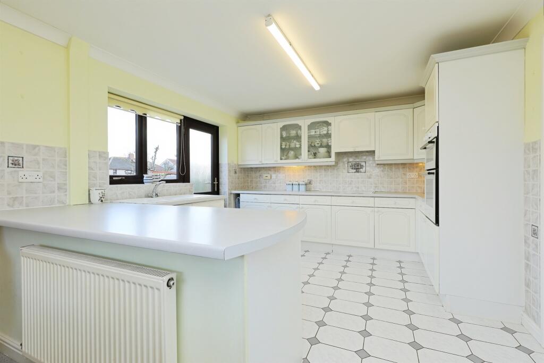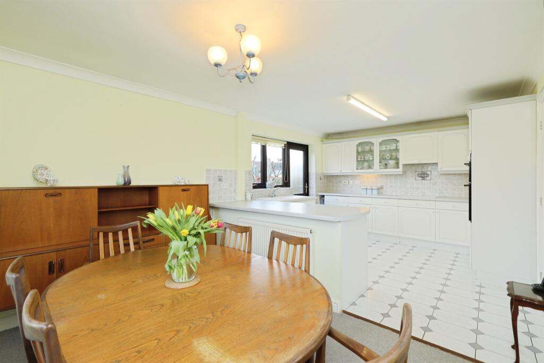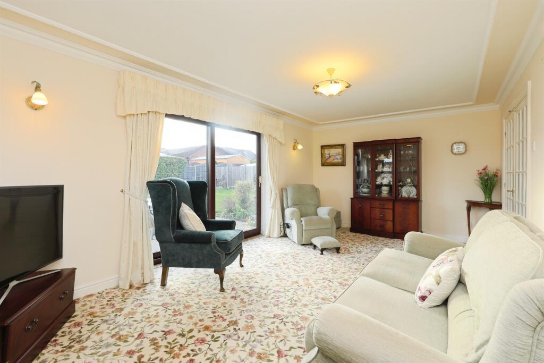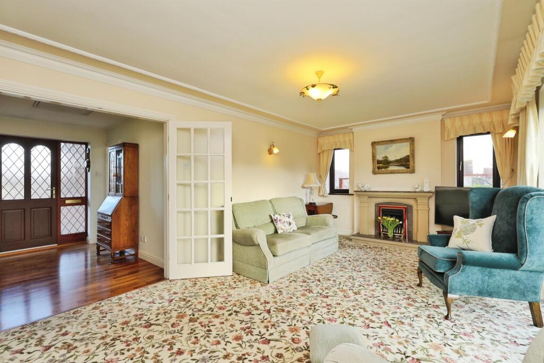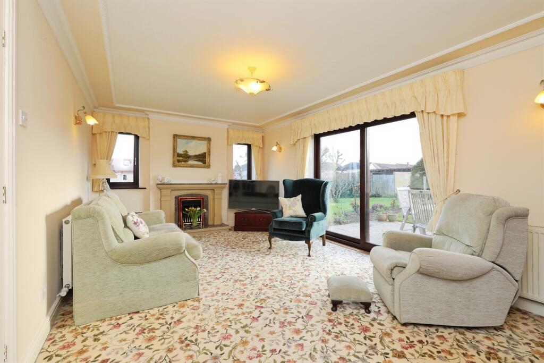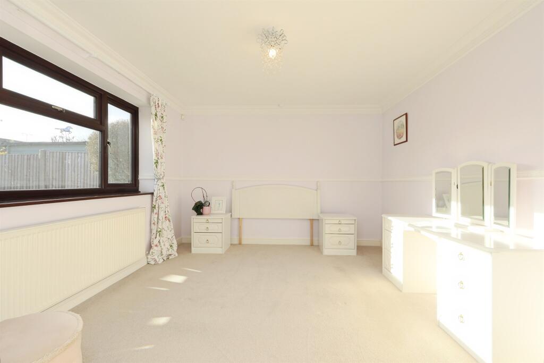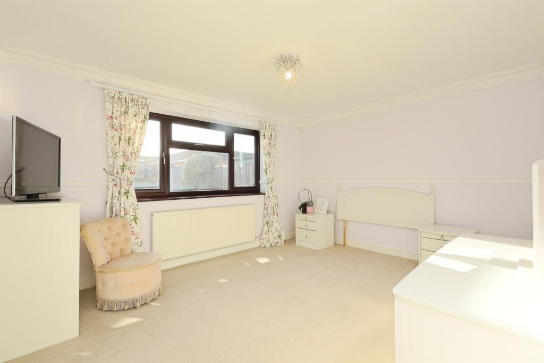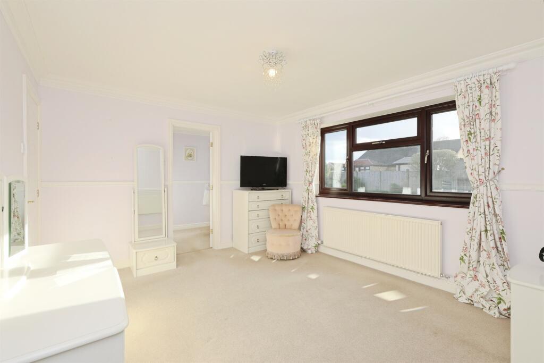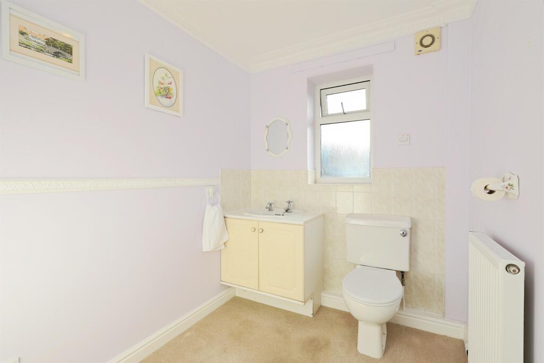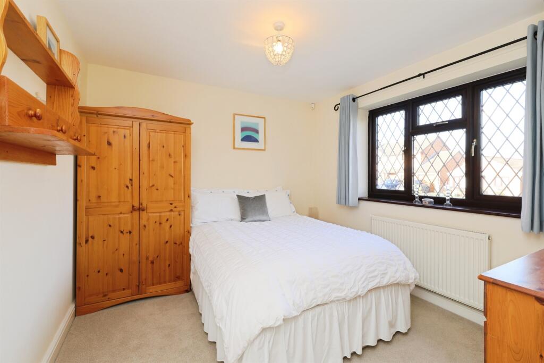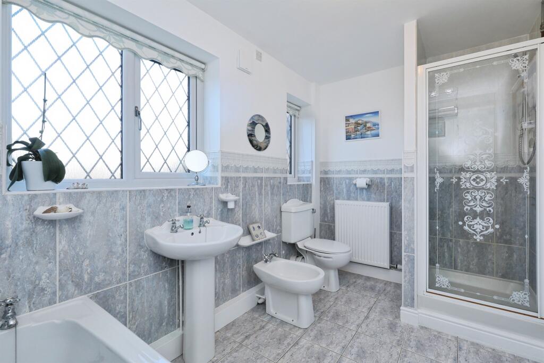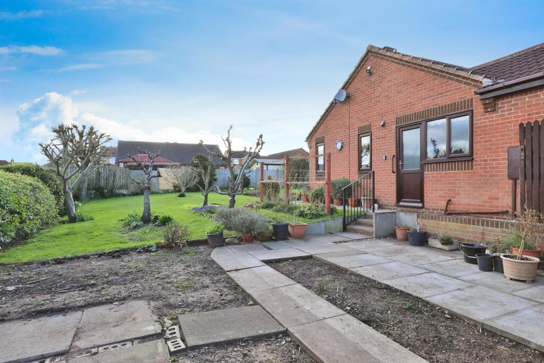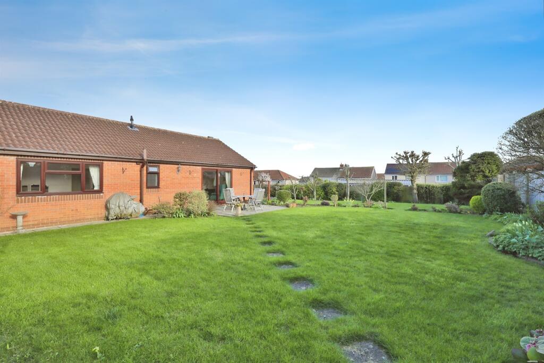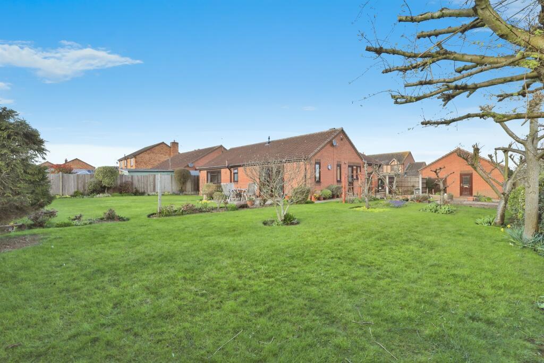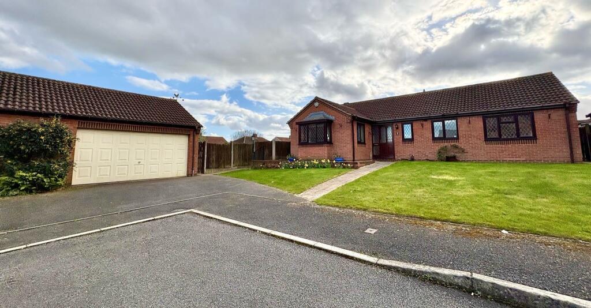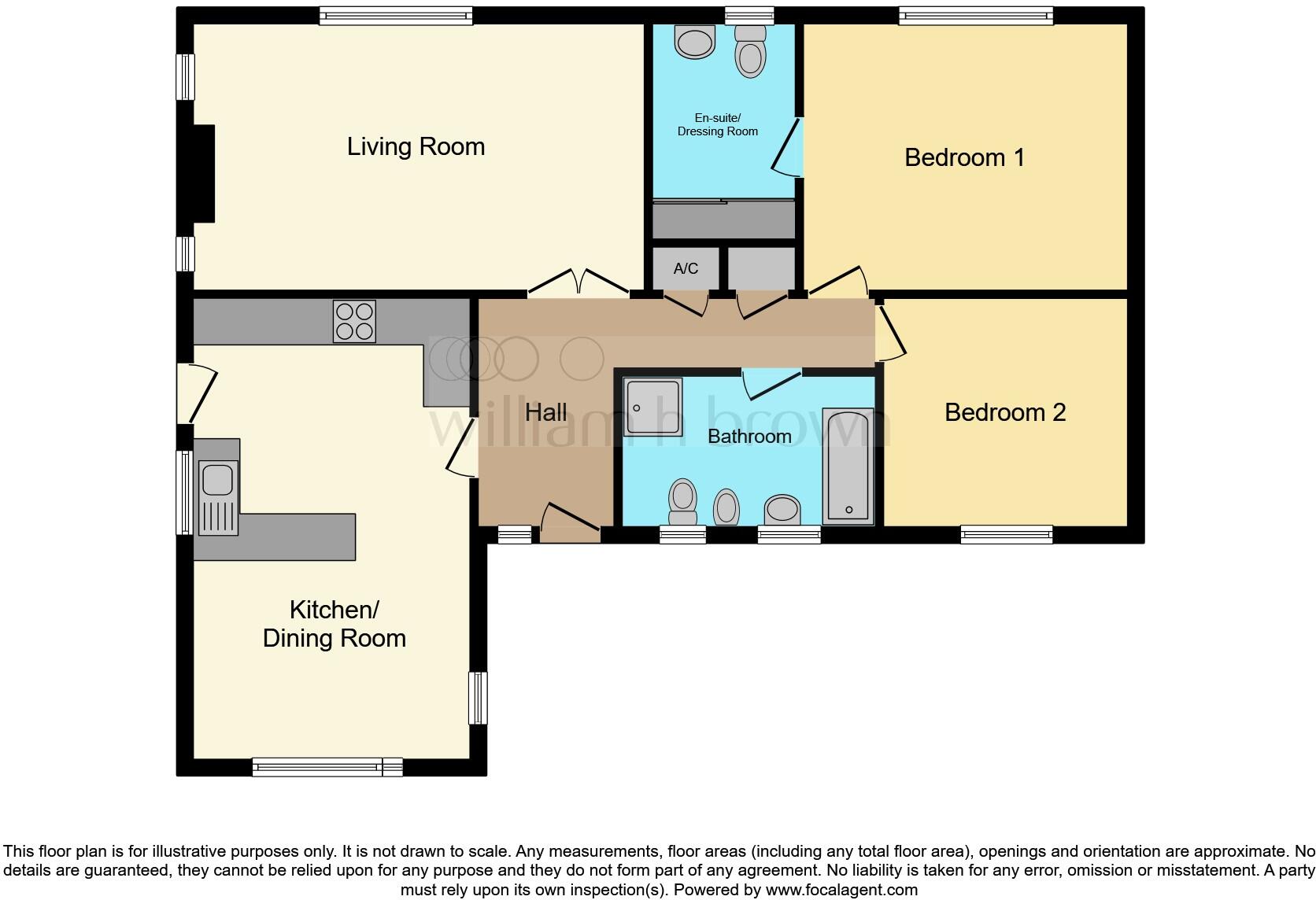Two double bedrooms, main with en-suite and dressing area
Driveway plus electric double garage with garden access
Generous, fenced rear garden with patio and mature planting
Reconfigured from three bedrooms — potential to reinstate third bedroom
Built 1991–95; double glazing and gas central heating in place
Approx 686 sq ft (average size for a bungalow)
Local area: good amenities and transport, but higher deprivation and average crime
Measurements and services untested; survey recommended
A practical two-bedroom detached bungalow on a generous plot, well suited to buyers looking to downsize without losing garden space. The single-storey layout includes a lounge opening to the rear garden, a kitchen/diner and a main bedroom with en-suite and dressing area—comfortable, accessible living arranged around an easy floorplan.
Outside, the property benefits from a driveway and an electric-door double garage, plus a fenced rear garden with patio and mature shrubs. The home was built in the early 1990s and has double glazing installed post-2002 and gas central heating, supporting modern energy and comfort expectations.
The bungalow was reconfigured from three bedrooms to two to create an en-suite and larger main bathroom; this gives flexibility to revert or adapt the layout subject to planning and your needs. It’s positioned close to local amenities, Creswell train station and schools, making daily errands and travel straightforward.
Note the local area is classed with higher deprivation and average crime levels; buyers should factor neighbourhood context into their decision. Measurements and services in the particulars have not been independently tested—commission a survey and service reports to confirm condition and running costs before purchase.




































