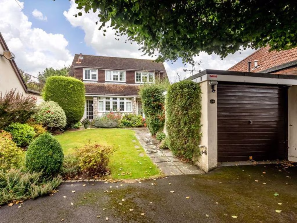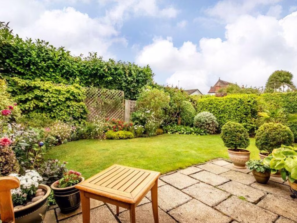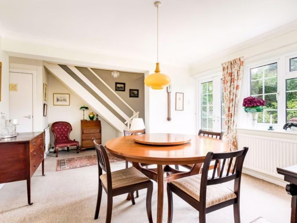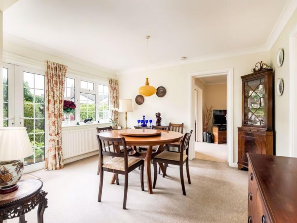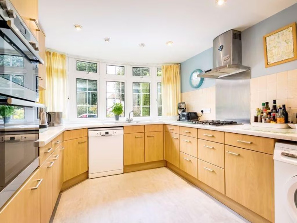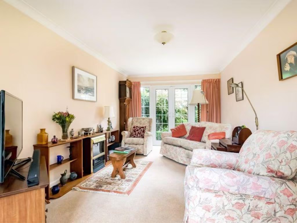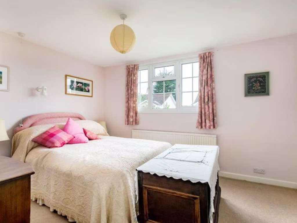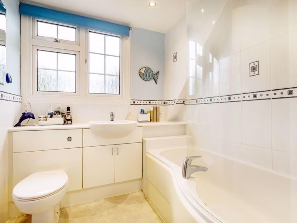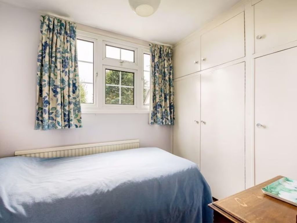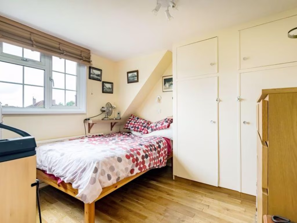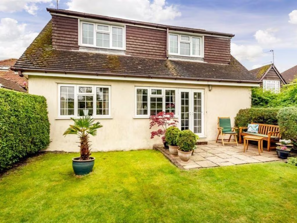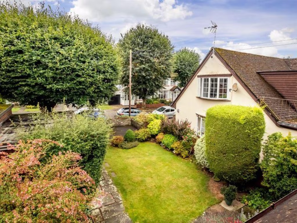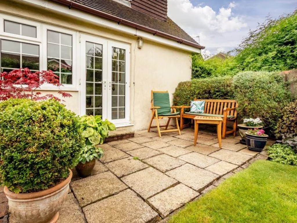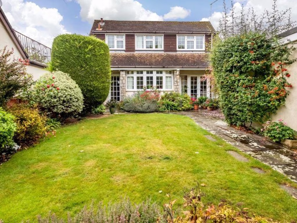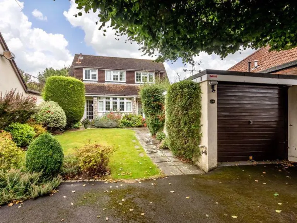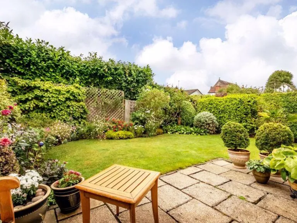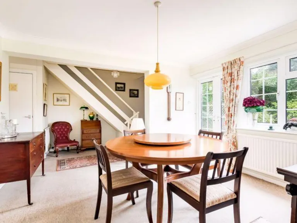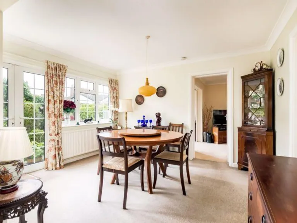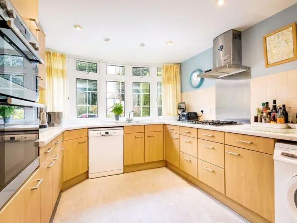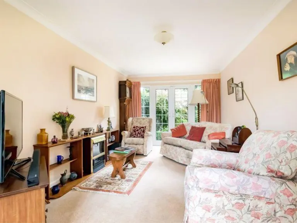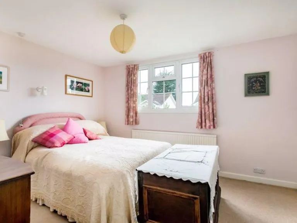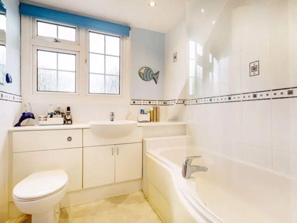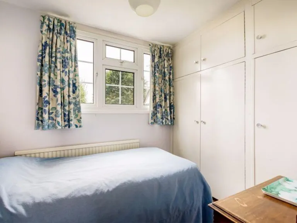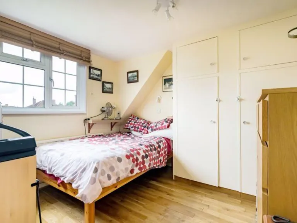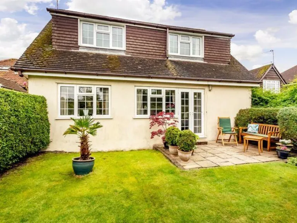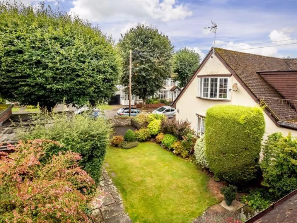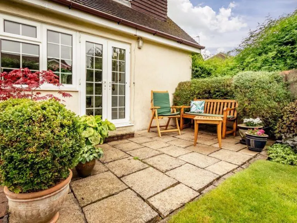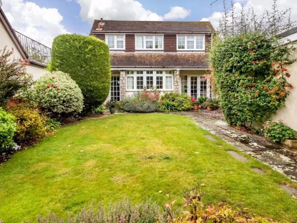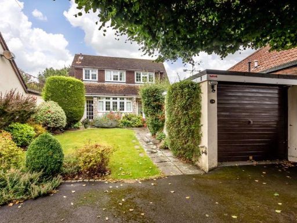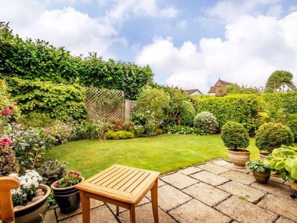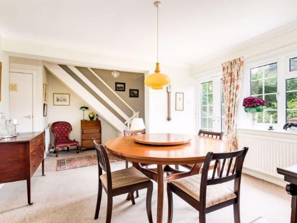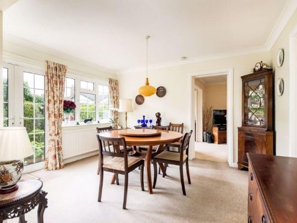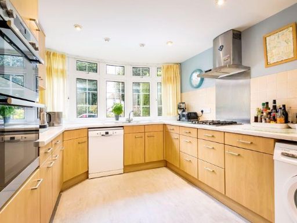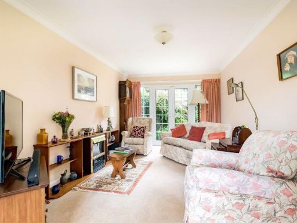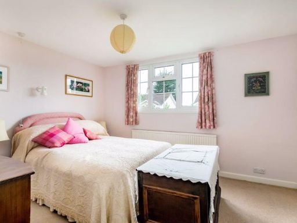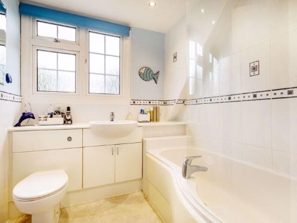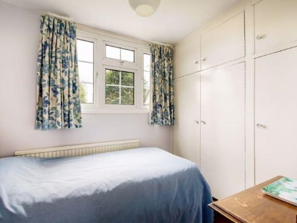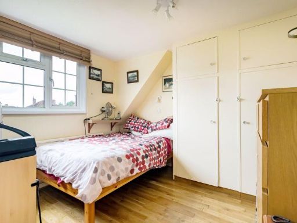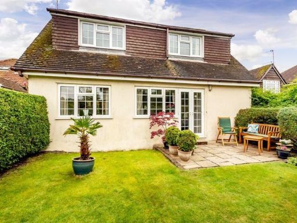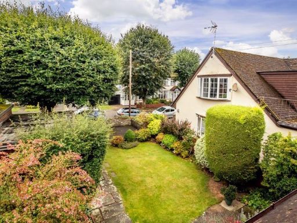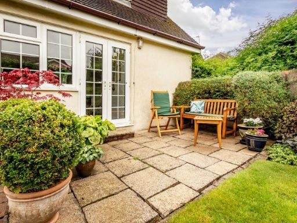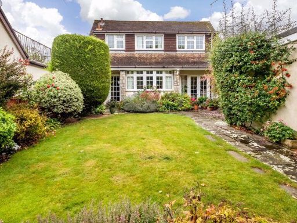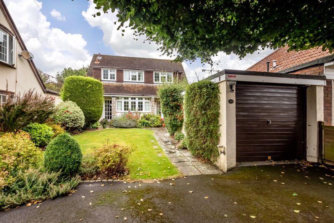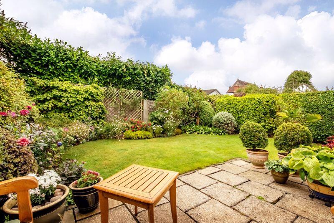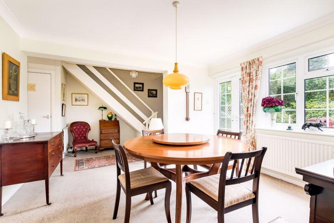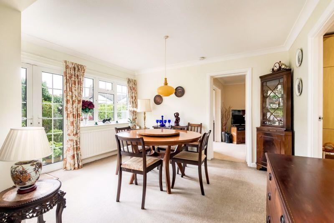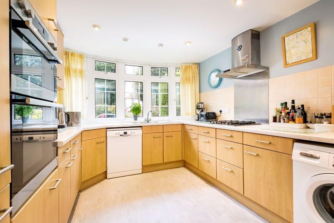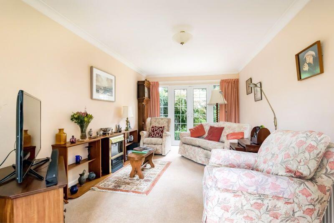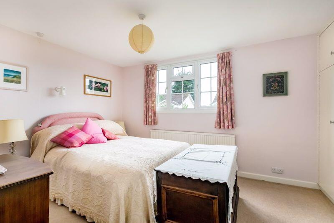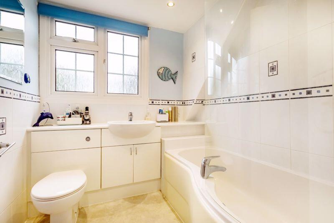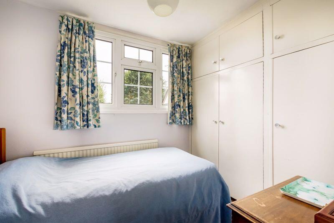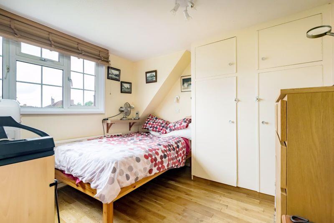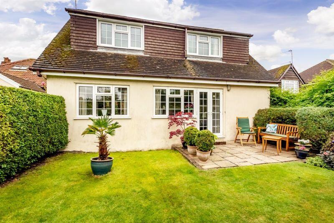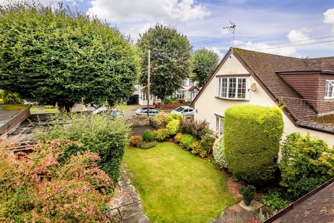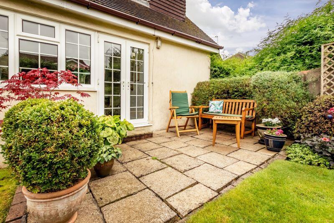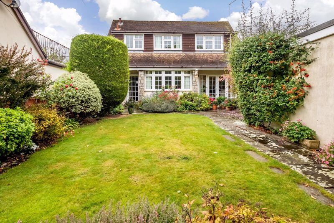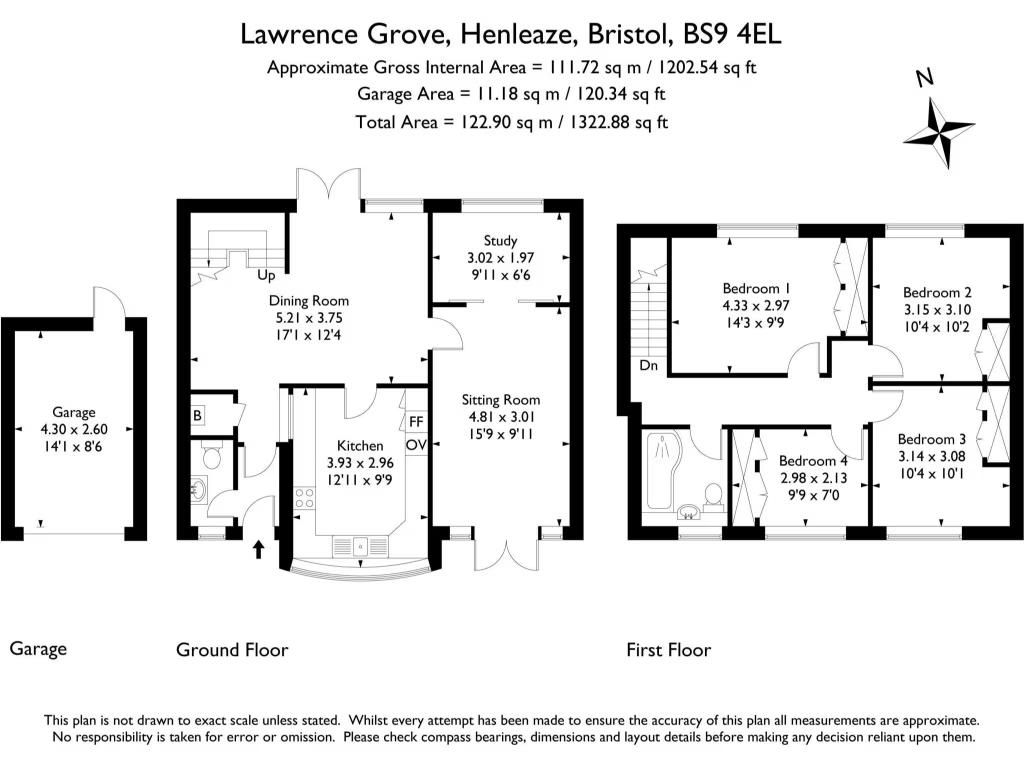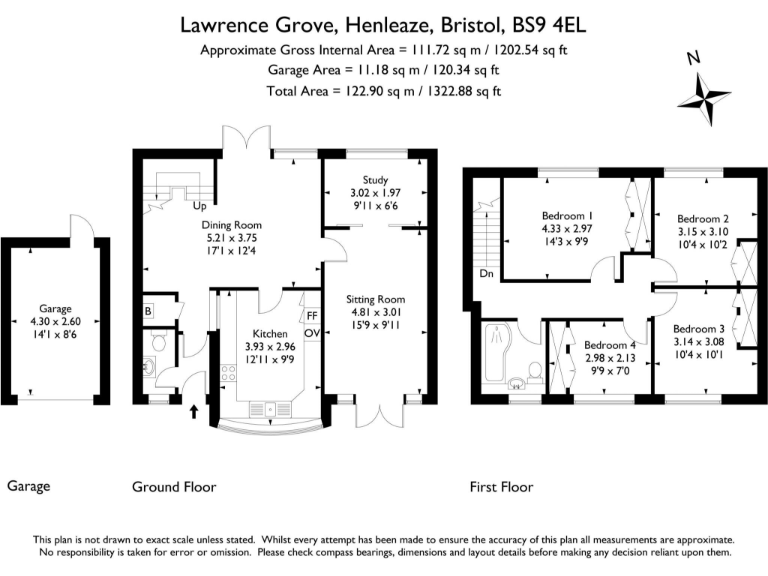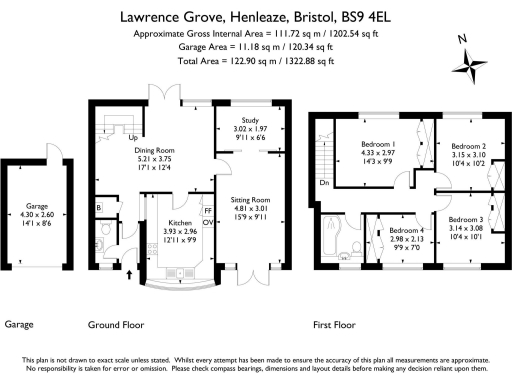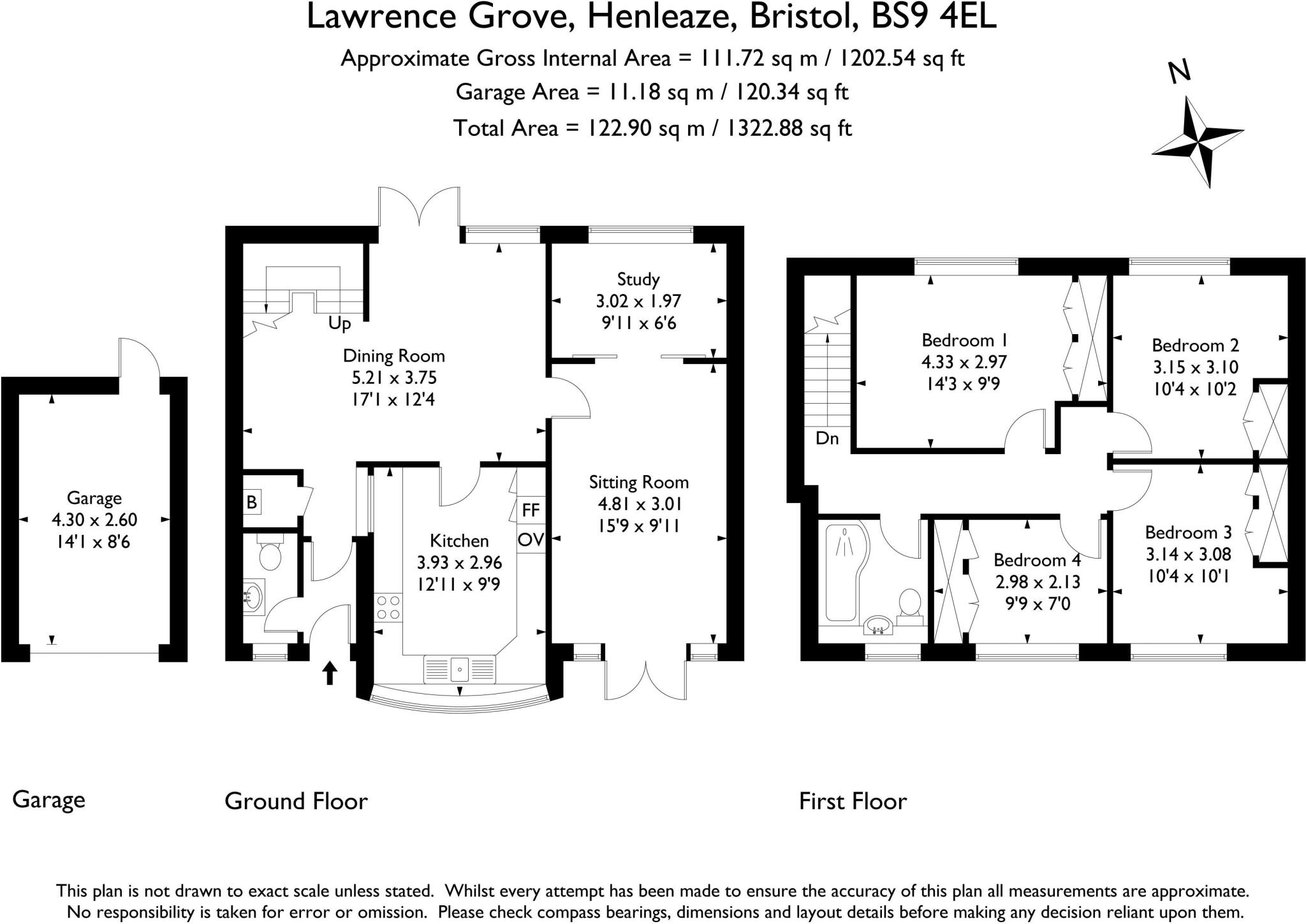Summary - 19 LAWRENCE GROVE, HENLEAZE, BRISTOL BS9 4EL
4 bed 1 bath Detached
Well-proportioned 1960s house near shops and schools, ready to modernise and personalise.
- Detached four-bedroom house on a quiet, sought-after street
- Level 2-minute walk to Henleaze high street amenities
- Dual-aspect sitting room and separate dining room
- Well-stocked front and rear gardens with good privacy
- Driveway plus single garage for off-road parking
- One family bathroom only; may be limiting for larger families
- Double glazing installed before 2002; some windows may need updating
- Council tax band above average; built 1967–1975 so expect typical period maintenance
Set on a quiet, sought-after road with an almost level 2-minute walk to Henleaze high street, this detached 1960s family house offers comfortable, well-proportioned living across two floors. The ground floor features dual-aspect sitting room and separate dining room, while the kitchen includes integrated appliances and a practical utility/ground-floor WC. Upstairs are four bedrooms (three doubles) and a family bathroom — good layout for family life or flexible rental use.
The house sits within mature, well-stocked front and rear gardens, with a southerly-facing front boundary and established hedging for privacy. A driveway and single garage provide off-road parking; the plot size is decent for the area and there is scope to extend or reconfigure subject to planning. The property has clear curb appeal and scope to modernise interiors to create contemporary open-plan living.
Important points to note: the property was built in the late 1960s/early 1970s and has double glazing fitted before 2002; some updating to heating controls, windows and internal finishes may be desired. There is one family bathroom only and a single garage, which may limit convenience for larger households. Council tax is above average for the area.
This home will suit buyers seeking a spacious family house in an affluent, well-connected suburb close to good local shops, cafés and a cluster of primary and secondary schools. Buyers wanting a turnkey modern finish should factor refurbishment into their plans; for those prepared to update, the house presents strong potential to add value and tailor the layout to contemporary family needs.
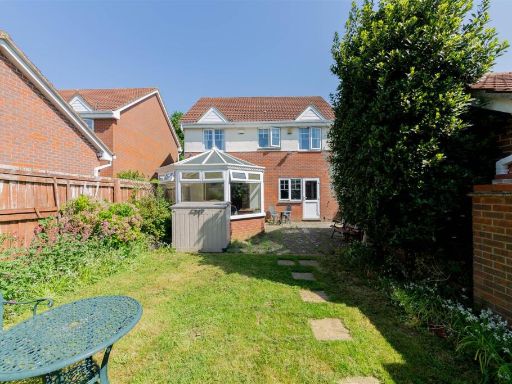 4 bedroom detached house for sale in The Furlong | Henleaze, BS6 — £725,000 • 4 bed • 1 bath • 1453 ft²
4 bedroom detached house for sale in The Furlong | Henleaze, BS6 — £725,000 • 4 bed • 1 bath • 1453 ft²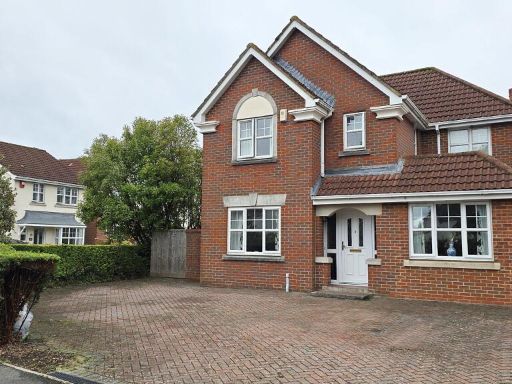 4 bedroom detached house for sale in The Furlong, Henleaze, Bristol BS6 — £725,000 • 4 bed • 2 bath • 1418 ft²
4 bedroom detached house for sale in The Furlong, Henleaze, Bristol BS6 — £725,000 • 4 bed • 2 bath • 1418 ft²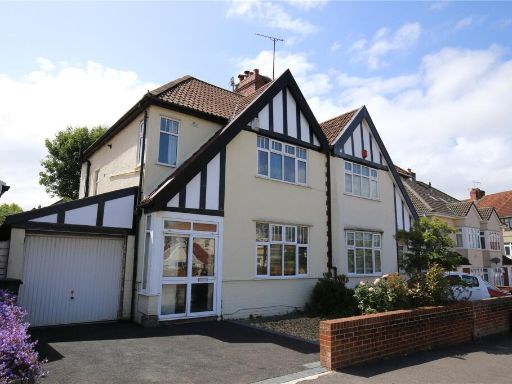 3 bedroom semi-detached house for sale in Cransley Crescent, Bristol, BS9 — £685,000 • 3 bed • 2 bath • 1145 ft²
3 bedroom semi-detached house for sale in Cransley Crescent, Bristol, BS9 — £685,000 • 3 bed • 2 bath • 1145 ft²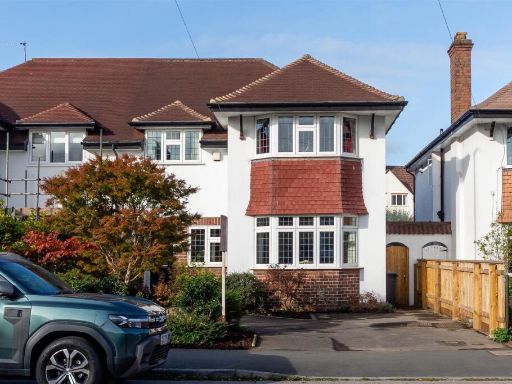 4 bedroom semi-detached house for sale in Northumbria Drive | Henleaze, BS9 — £900,000 • 4 bed • 1 bath • 1668 ft²
4 bedroom semi-detached house for sale in Northumbria Drive | Henleaze, BS9 — £900,000 • 4 bed • 1 bath • 1668 ft²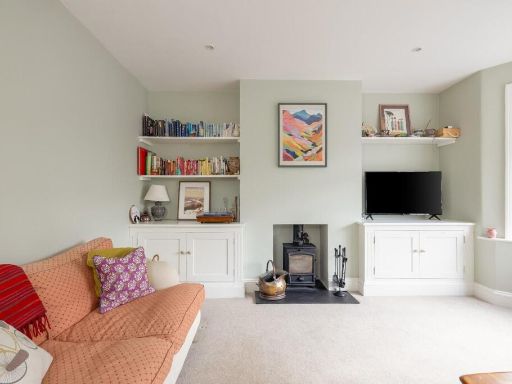 4 bedroom semi-detached house for sale in Wellington Walk, Henleaze, BS10 — £650,000 • 4 bed • 2 bath • 1424 ft²
4 bedroom semi-detached house for sale in Wellington Walk, Henleaze, BS10 — £650,000 • 4 bed • 2 bath • 1424 ft²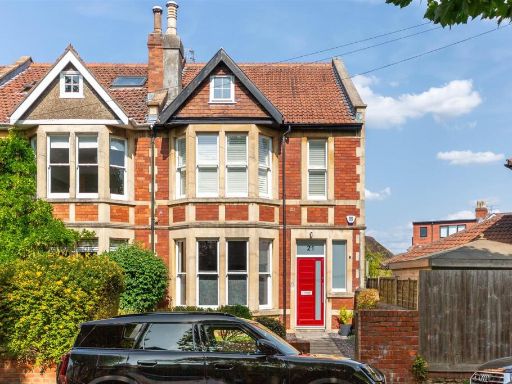 5 bedroom house for sale in Dublin Crescent | Henleaze, BS9 — £1,000,000 • 5 bed • 1 bath • 1920 ft²
5 bedroom house for sale in Dublin Crescent | Henleaze, BS9 — £1,000,000 • 5 bed • 1 bath • 1920 ft²