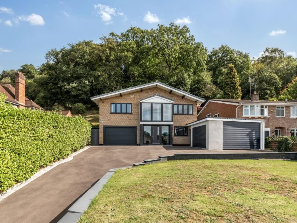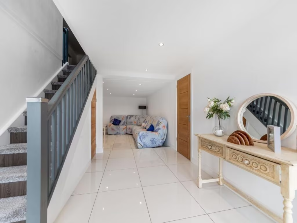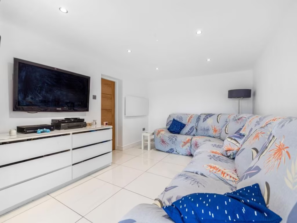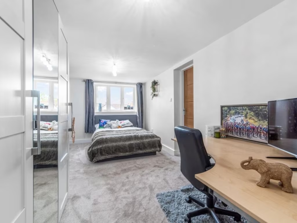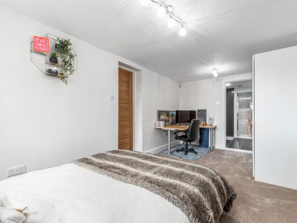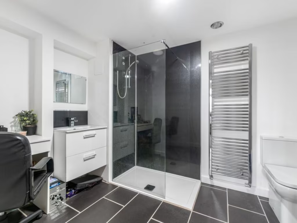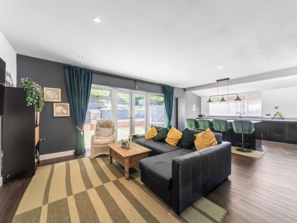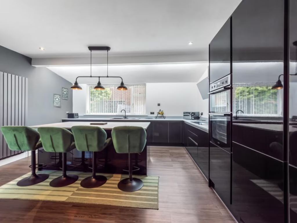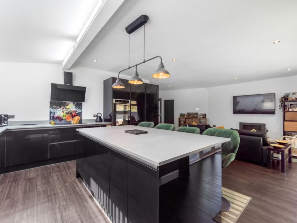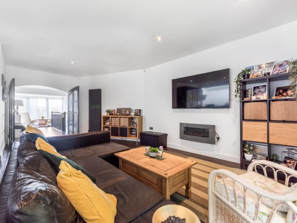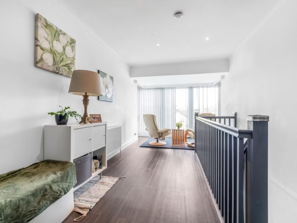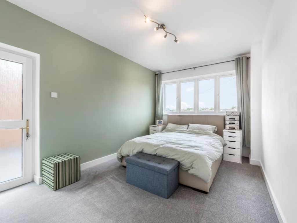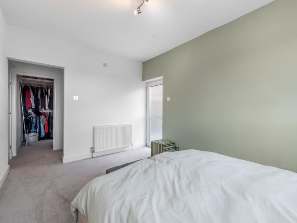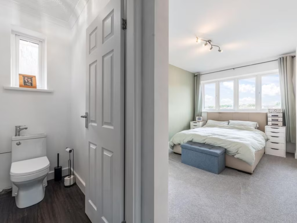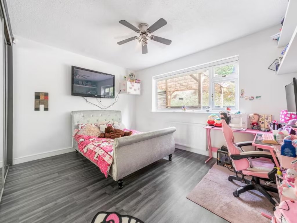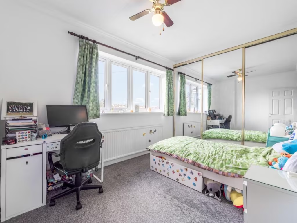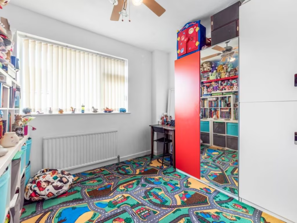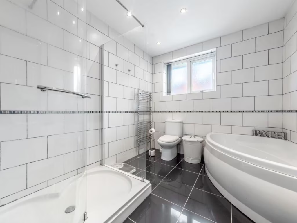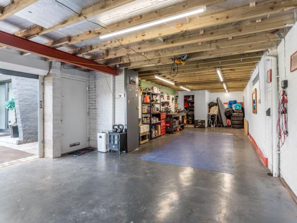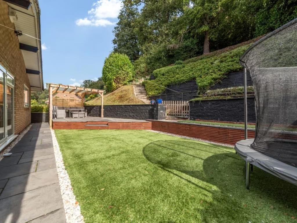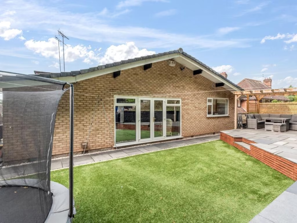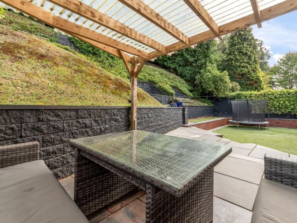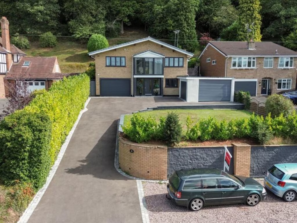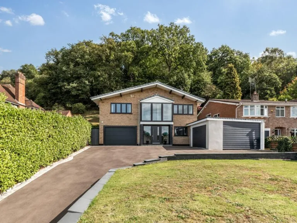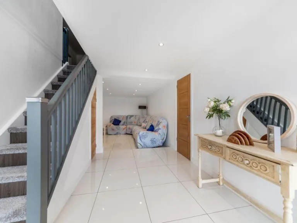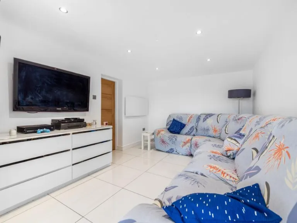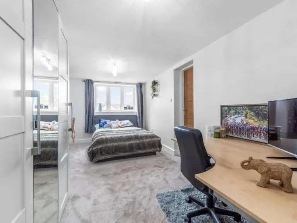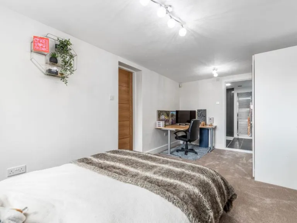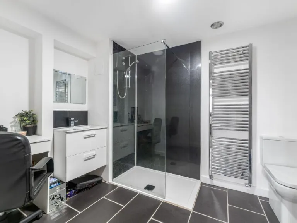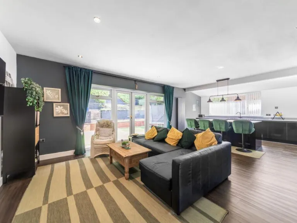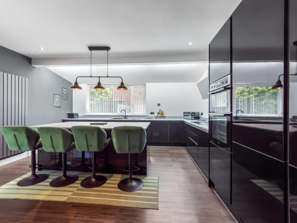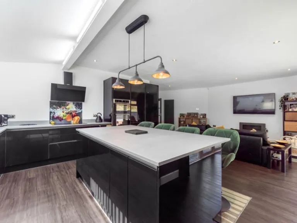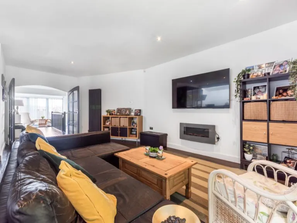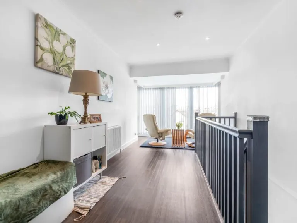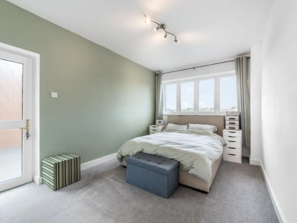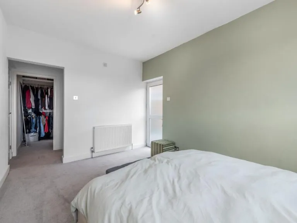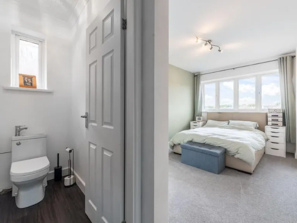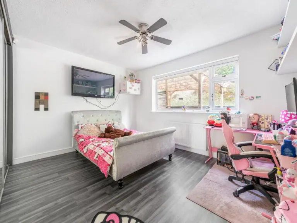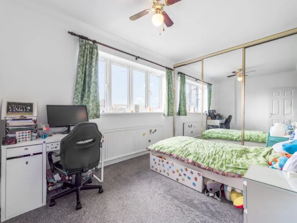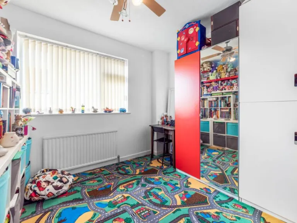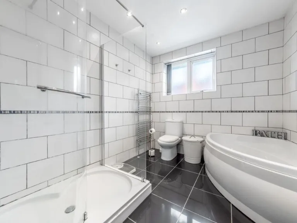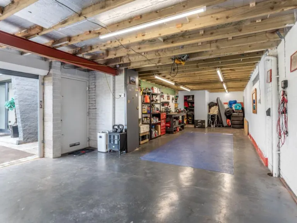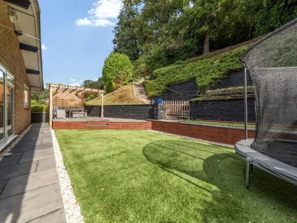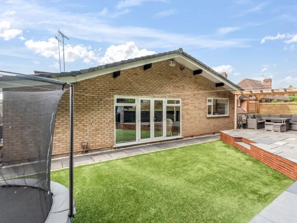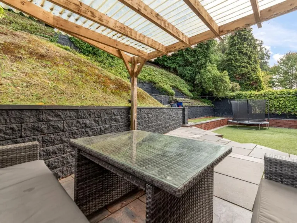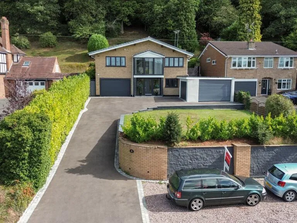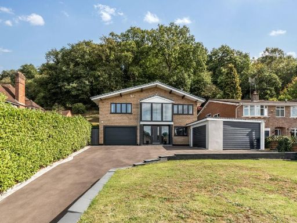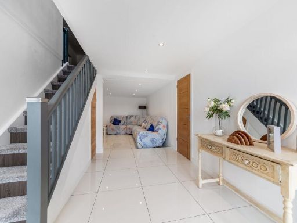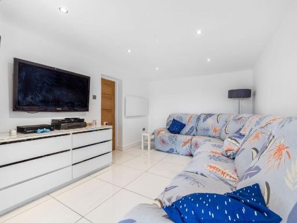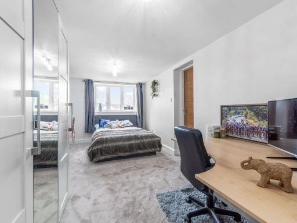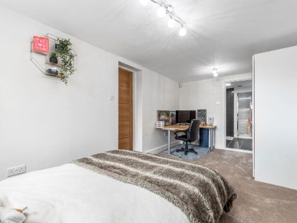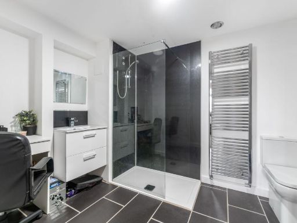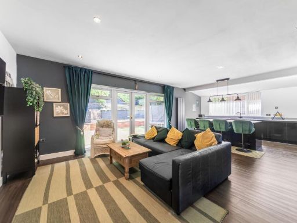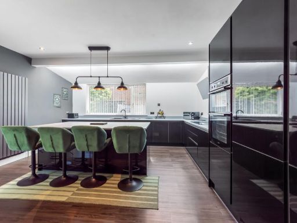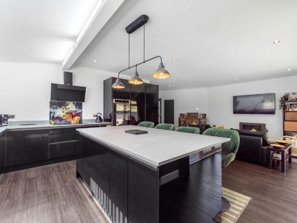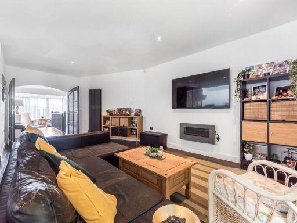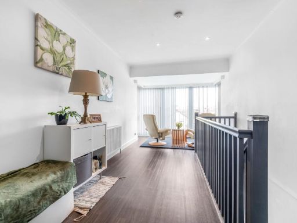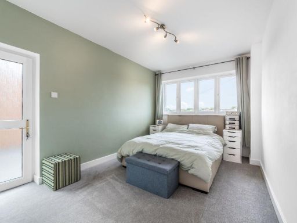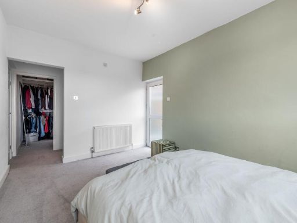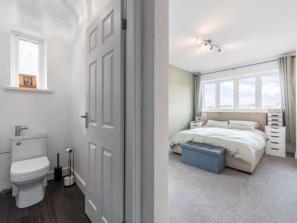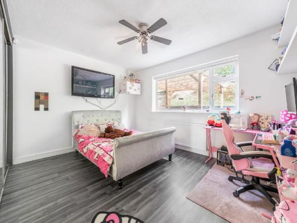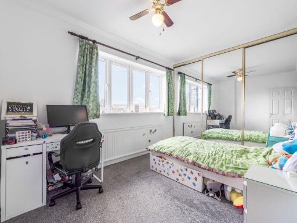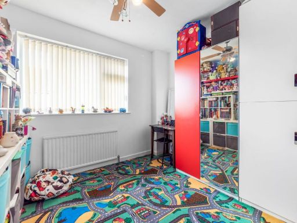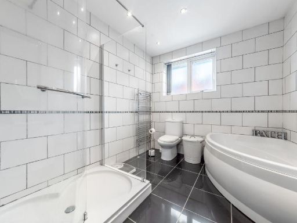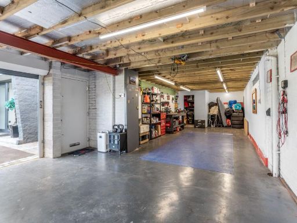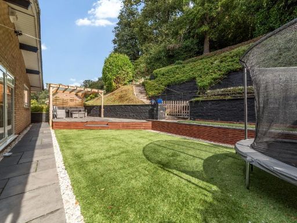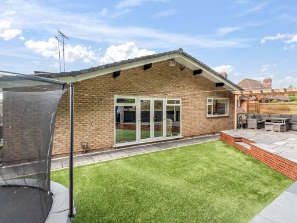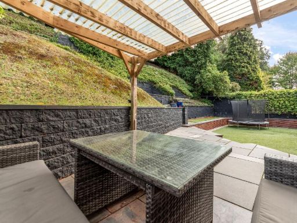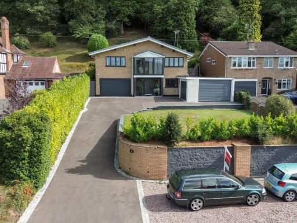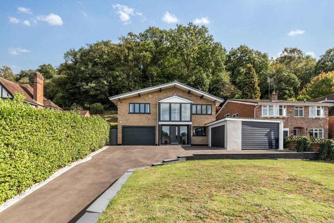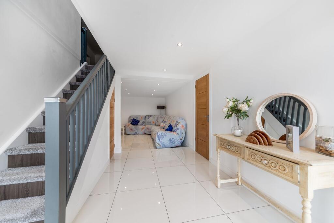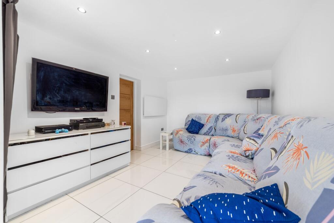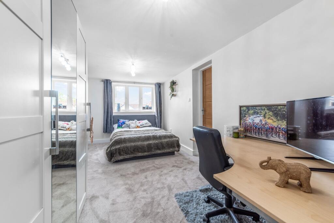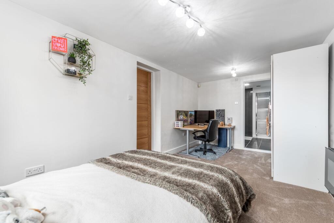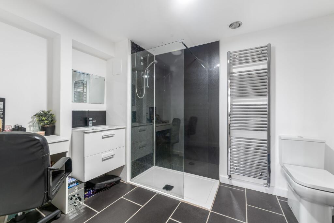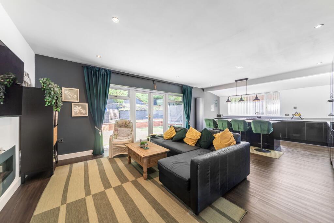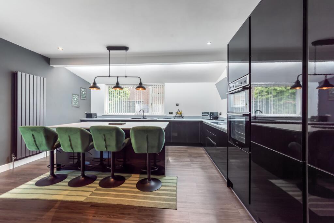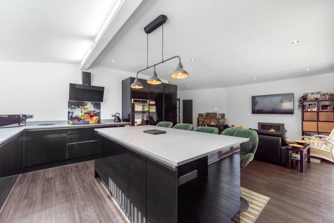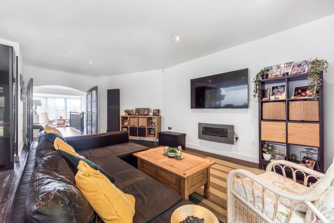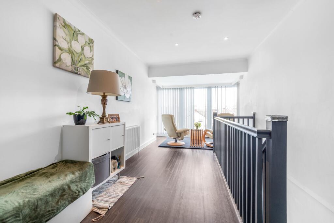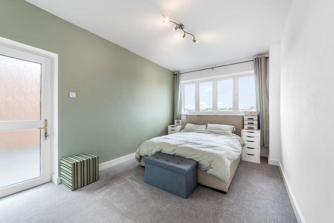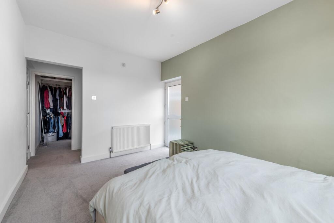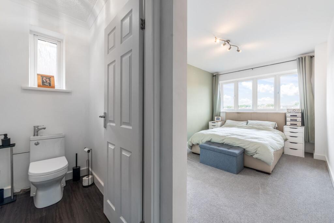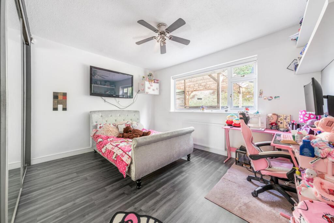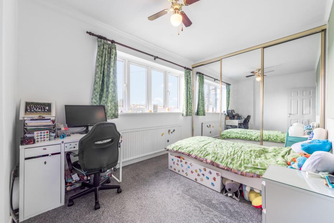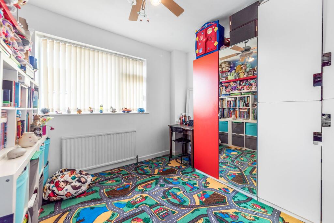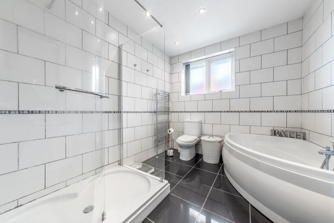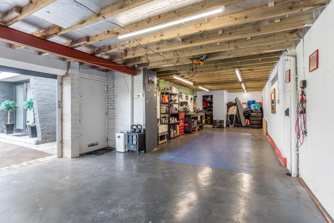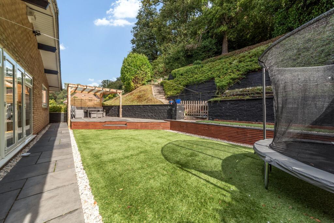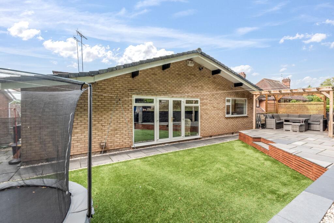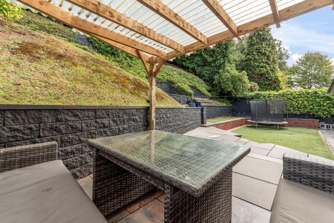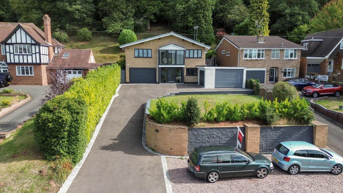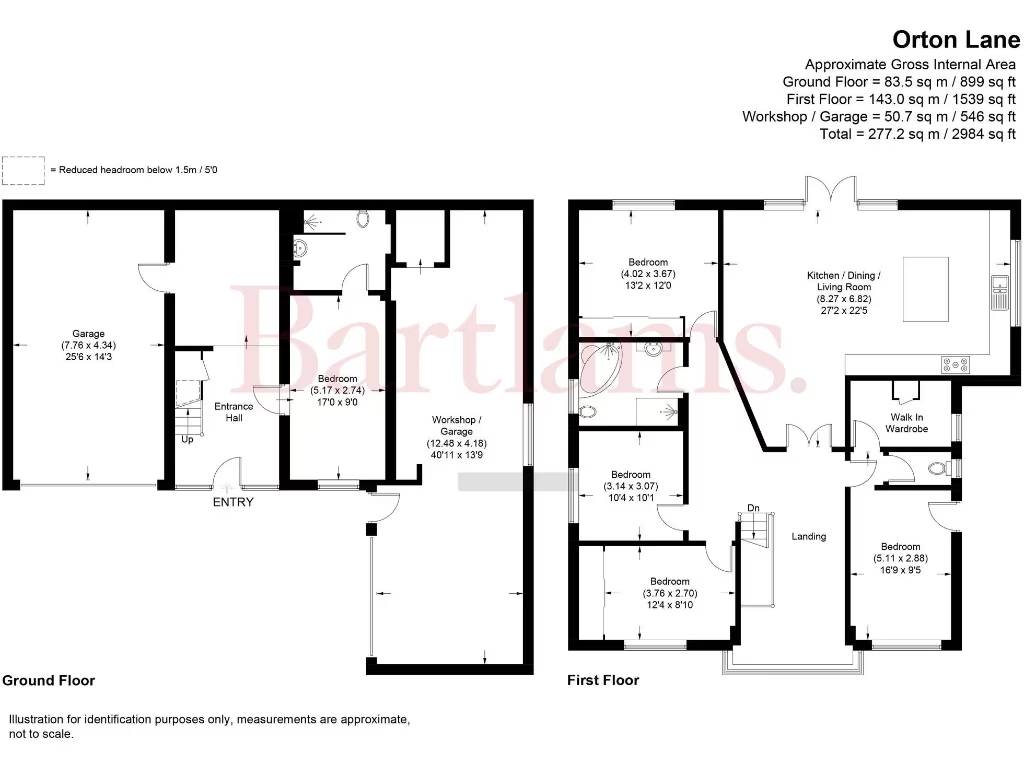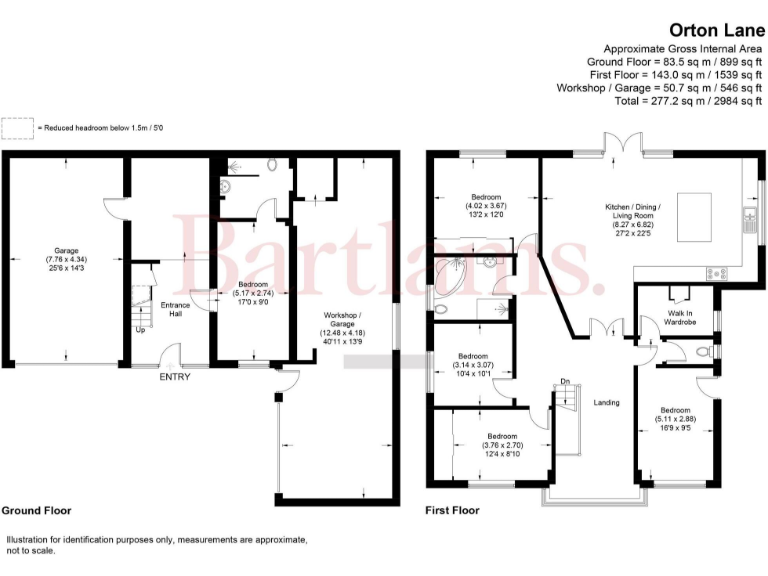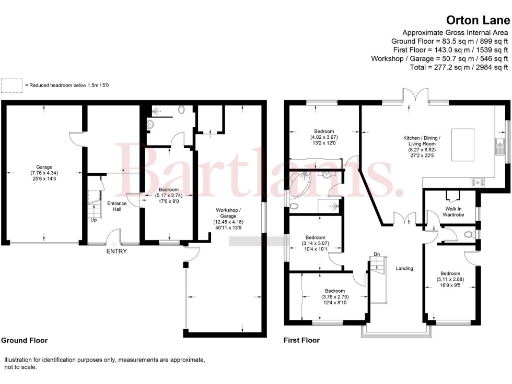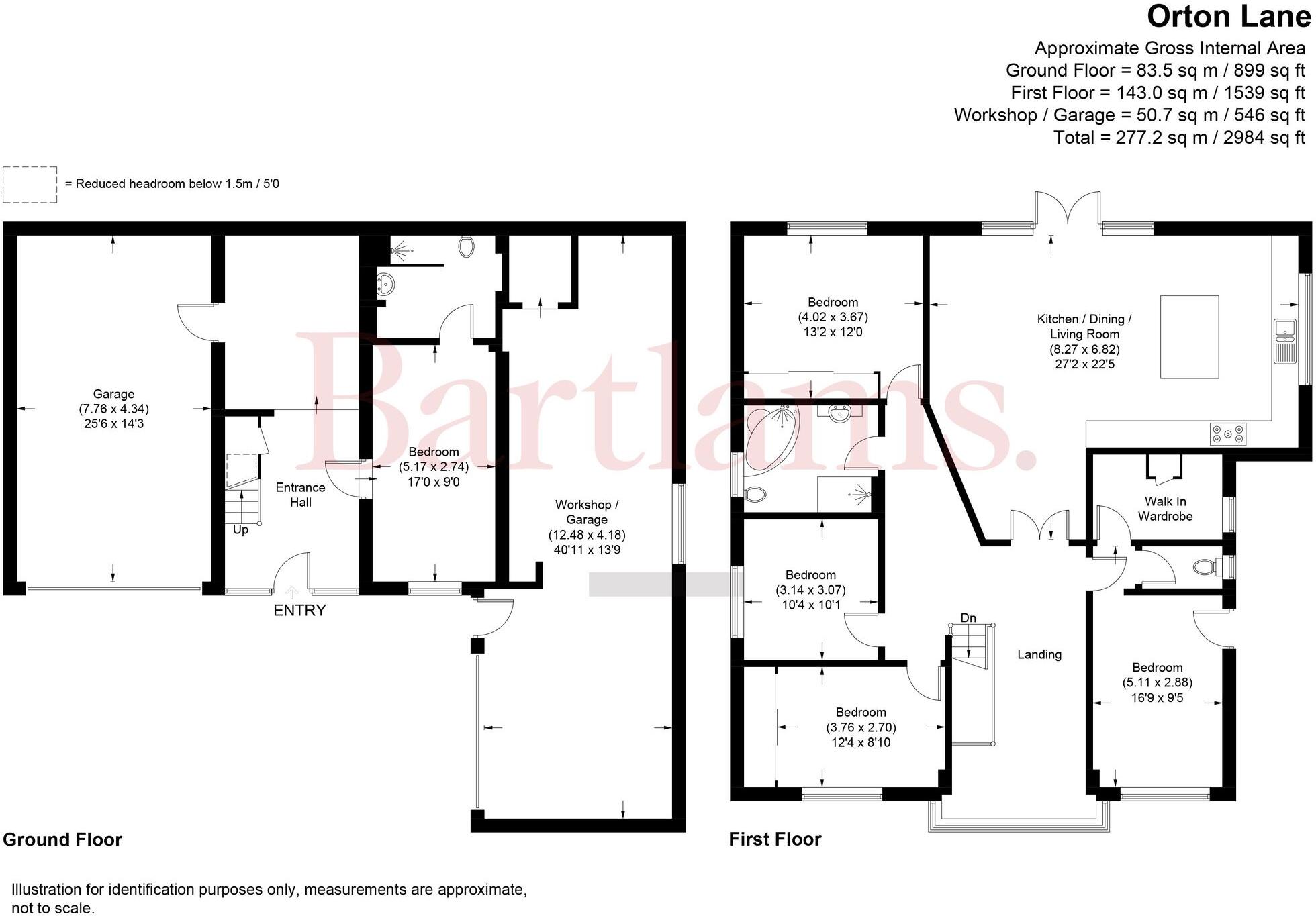Summary - 62 ORTON LANE WOMBOURNE WOLVERHAMPTON WV5 9AW
5 bed 2 bath Detached
Spacious family living with extensive parking and private woodland outlook.
- Five bedrooms including ground-floor en-suite bedroom
- Large open-plan kitchen and living area with island
- Two garages plus large workshop/garage with electric door
- Elevated plot backing onto mature woodland for privacy
- Generous driveway and substantial off-street parking
- Freehold; EPC C
- Council Tax Band G, higher annual charges
- Constructed 1967–1975; may need updates to taste
This substantial five-bedroom detached house occupies an elevated plot in a sought-after Wombourne address, set back behind a generous forecourt and long driveway. The layout suits a large or growing family: a ground-floor bedroom with en-suite provides flexible ground-level accommodation, while four first-floor bedrooms surround a light-filled open-plan kitchen and living hub. Parking and storage are strong assets — two garages plus a large workshop/garage with an electric roller shutter offer space for vehicles, hobbies or a home gym.
The open-plan kitchen is fitted with integrated Neff appliances, a central island and French doors onto the landscaped rear garden, creating a sociable, practical heart to the home. Large picture windows and a full-height glazed entrance draw natural light through the principal living spaces. The plot backs onto mature woodland, giving a private, verdant backdrop that enhances the sense of space and tranquillity.
Practical points to note: the property is freehold, EPC rated C and in Council Tax Band G, which means annual bills will be relatively high. The house dates from the late 1960s–1970s but benefits from double glazing (post-2002) and gas central heating; some buyers may want to check decorative or mechanical details to their preference. Overall, this is a versatile family home with excellent garaging, large outside space and a prominent position in an affluent, low-crime neighbourhood.
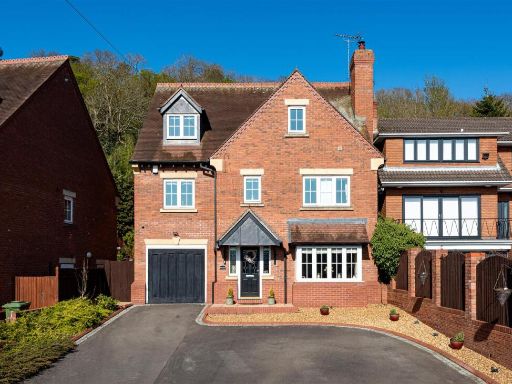 5 bedroom detached house for sale in Billy Buns Lane, Wombourne, Wolverhampton, WV5 — £660,000 • 5 bed • 3 bath • 2310 ft²
5 bedroom detached house for sale in Billy Buns Lane, Wombourne, Wolverhampton, WV5 — £660,000 • 5 bed • 3 bath • 2310 ft²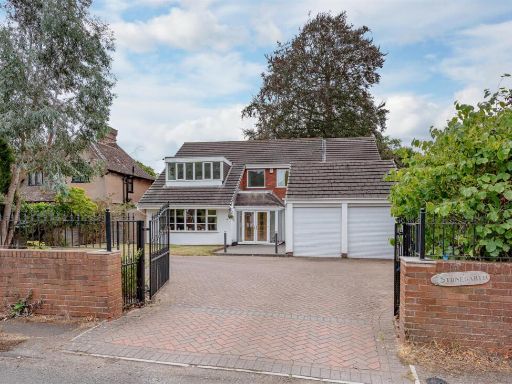 5 bedroom detached house for sale in Stonegarth, Greenhill, Wombourne, Wolverhampton, WV5 — £720,000 • 5 bed • 3 bath • 2494 ft²
5 bedroom detached house for sale in Stonegarth, Greenhill, Wombourne, Wolverhampton, WV5 — £720,000 • 5 bed • 3 bath • 2494 ft²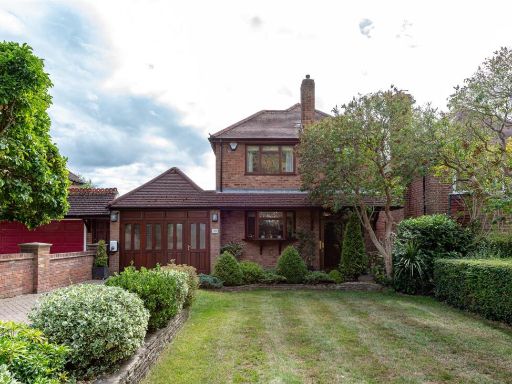 3 bedroom detached house for sale in 32 Billy Buns Lane, Wombourne, Wolverhampton, WV5 — £475,000 • 3 bed • 2 bath • 1673 ft²
3 bedroom detached house for sale in 32 Billy Buns Lane, Wombourne, Wolverhampton, WV5 — £475,000 • 3 bed • 2 bath • 1673 ft²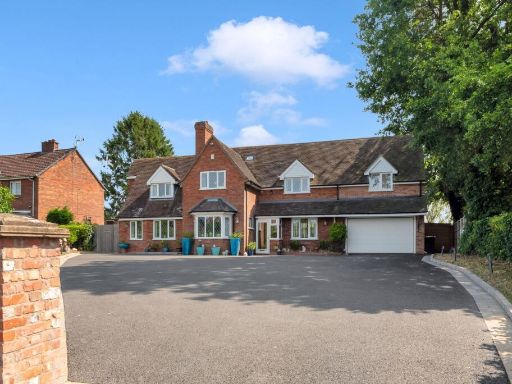 4 bedroom detached house for sale in Feiashill Road, Trysull, WV5 — £850,000 • 4 bed • 4 bath • 2980 ft²
4 bedroom detached house for sale in Feiashill Road, Trysull, WV5 — £850,000 • 4 bed • 4 bath • 2980 ft²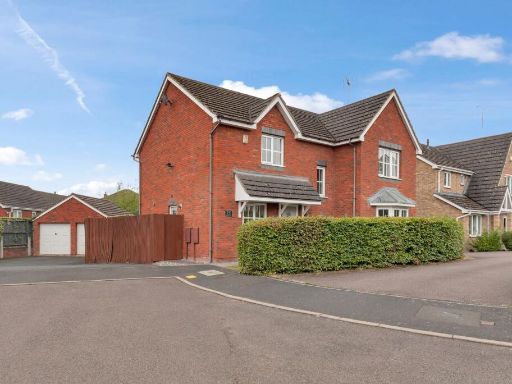 4 bedroom detached house for sale in Holendene Way, Wombourne, WV5 — £550,000 • 4 bed • 2 bath • 1616 ft²
4 bedroom detached house for sale in Holendene Way, Wombourne, WV5 — £550,000 • 4 bed • 2 bath • 1616 ft²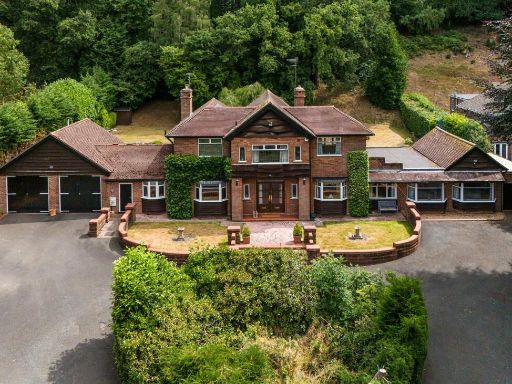 5 bedroom detached house for sale in Warren Garth, Orton Lane, Wolverhampton, WV4 — £1,150,000 • 5 bed • 3 bath • 2637 ft²
5 bedroom detached house for sale in Warren Garth, Orton Lane, Wolverhampton, WV4 — £1,150,000 • 5 bed • 3 bath • 2637 ft²