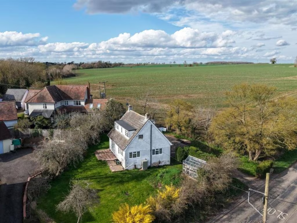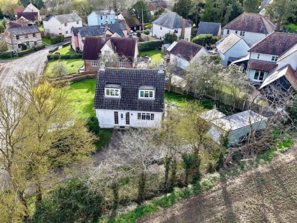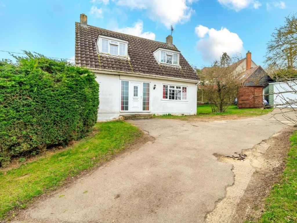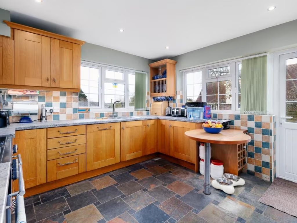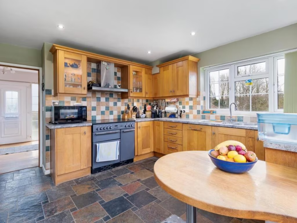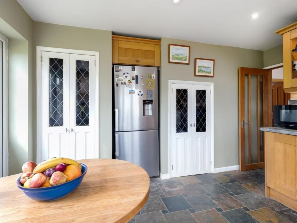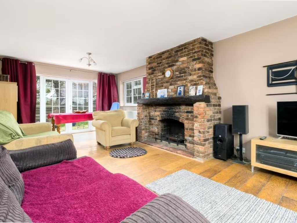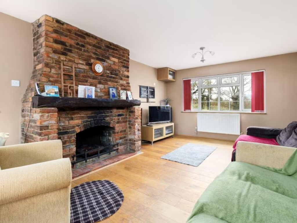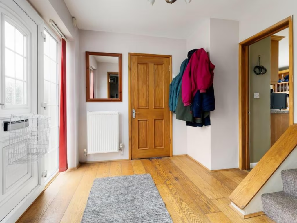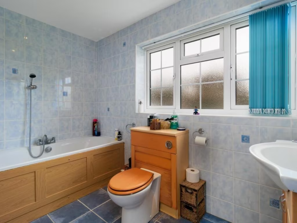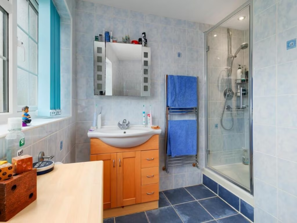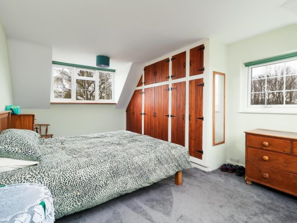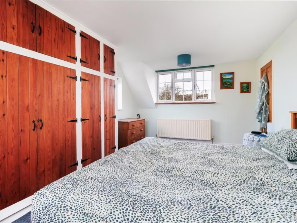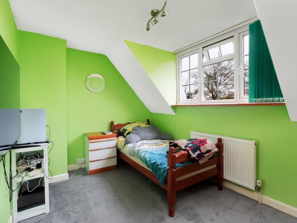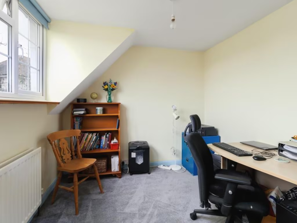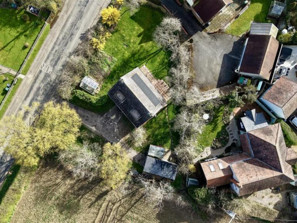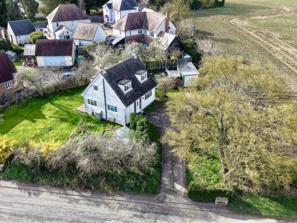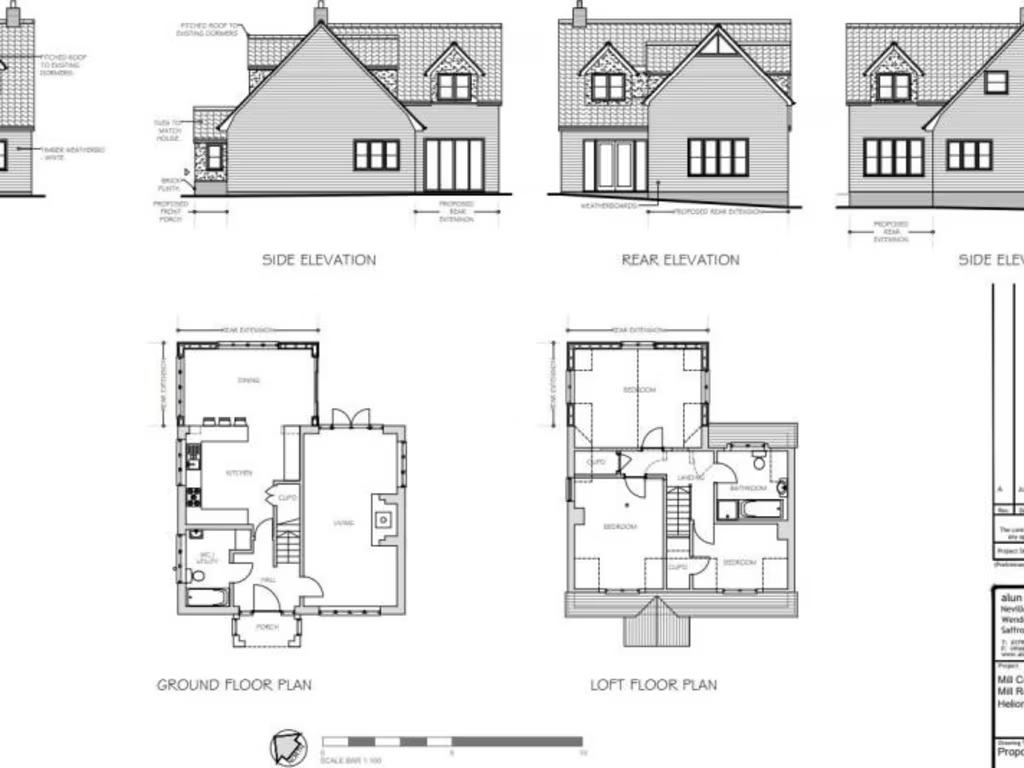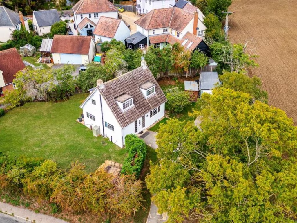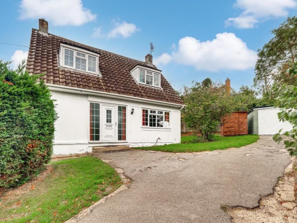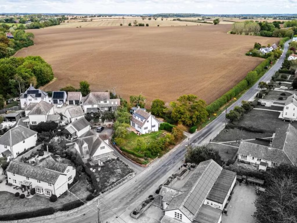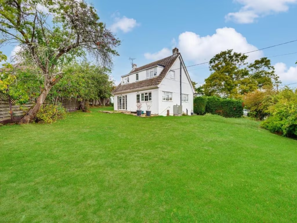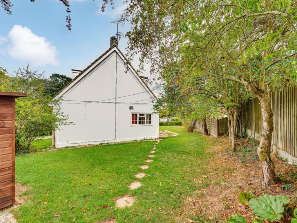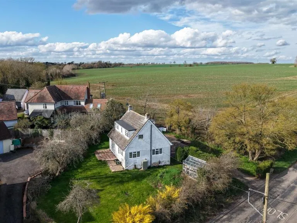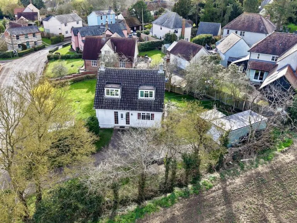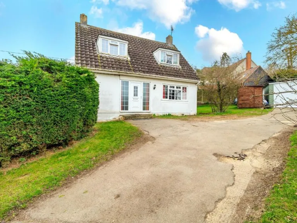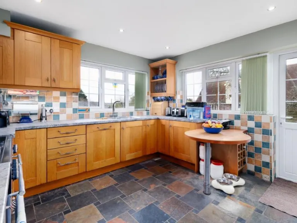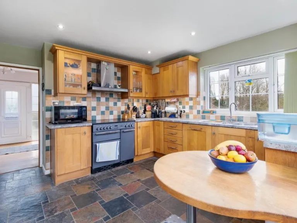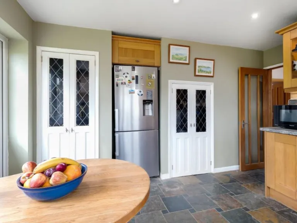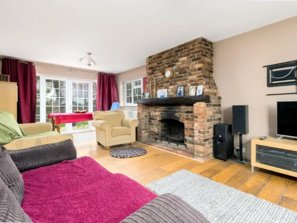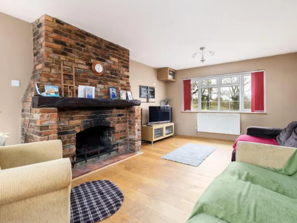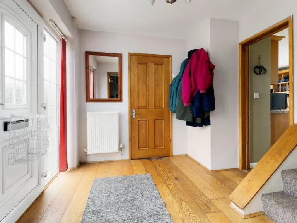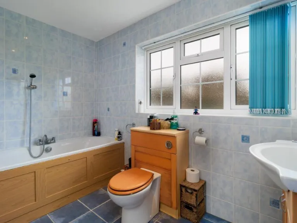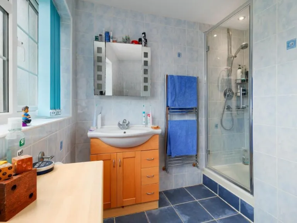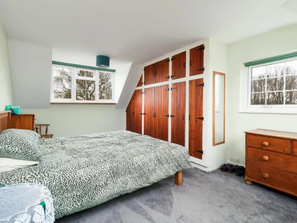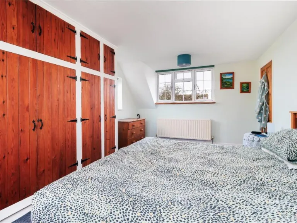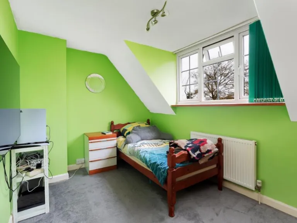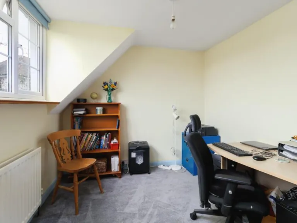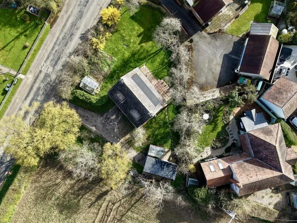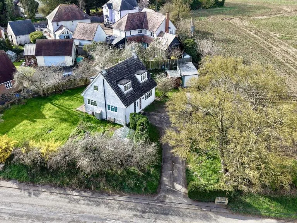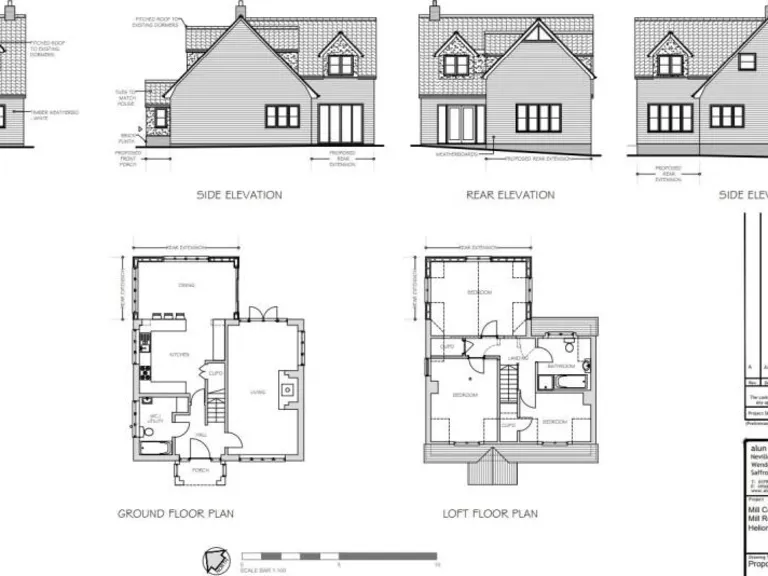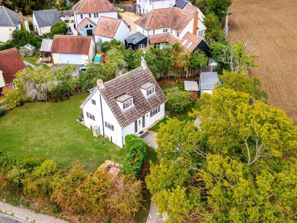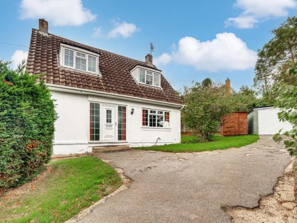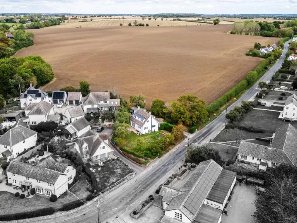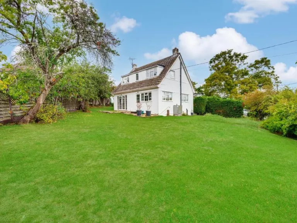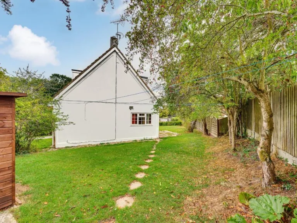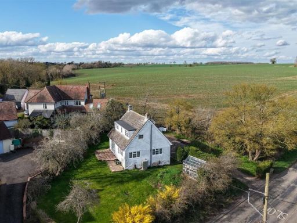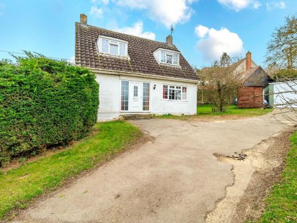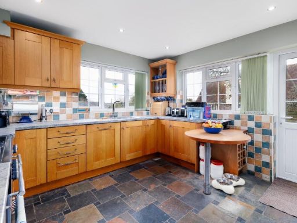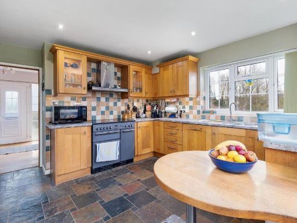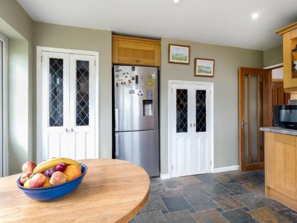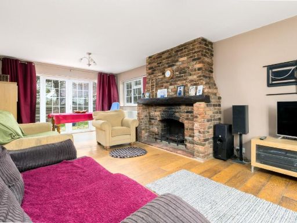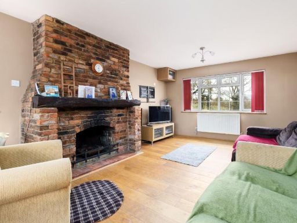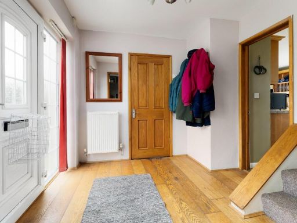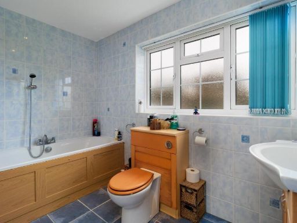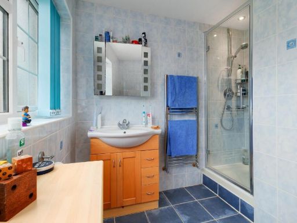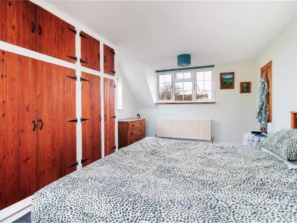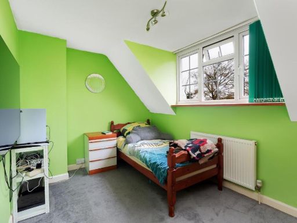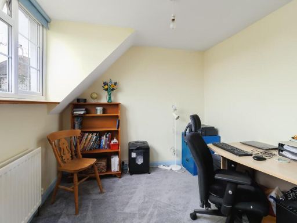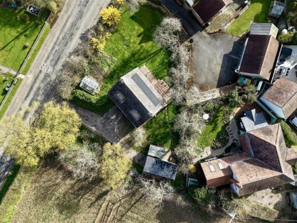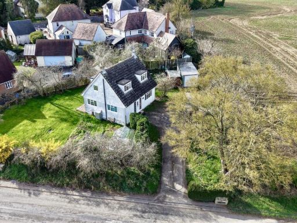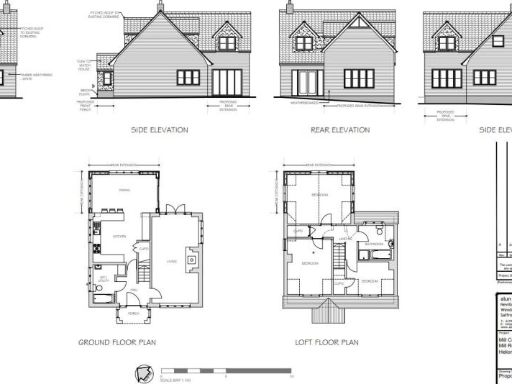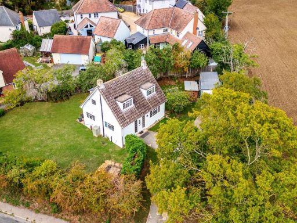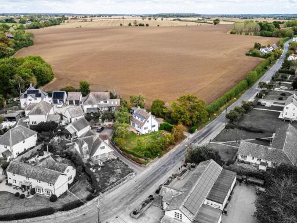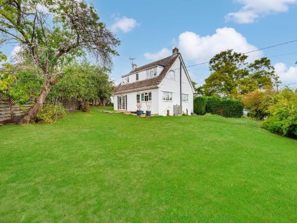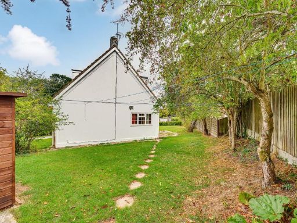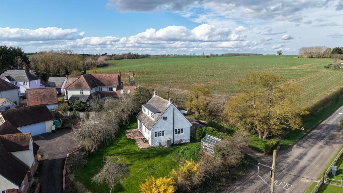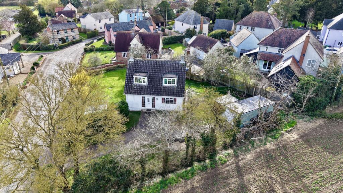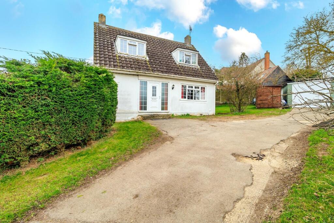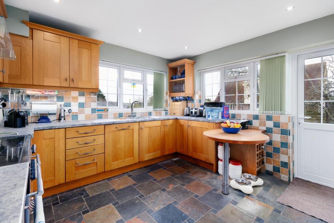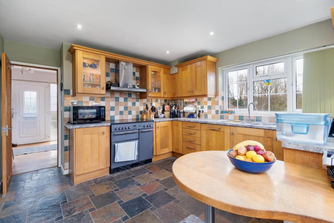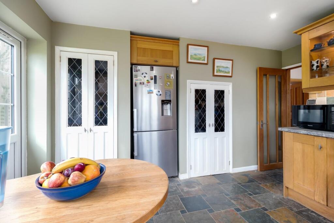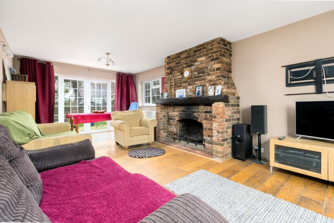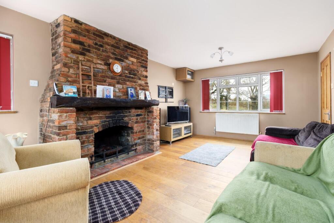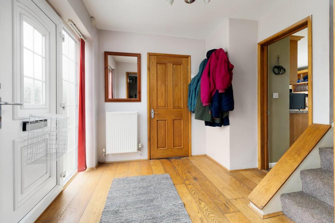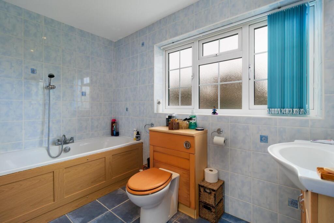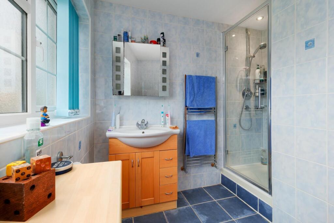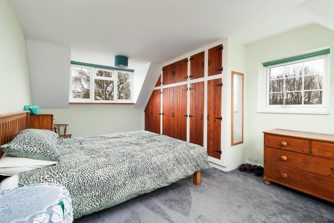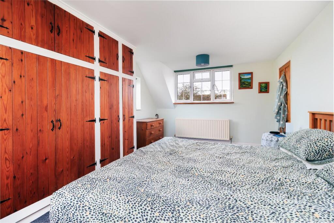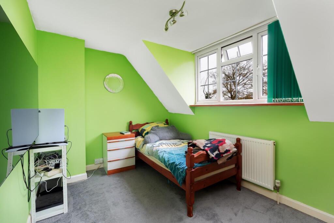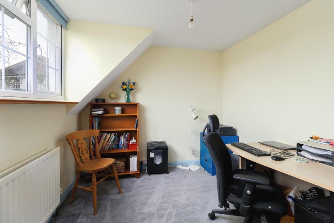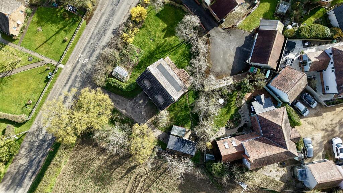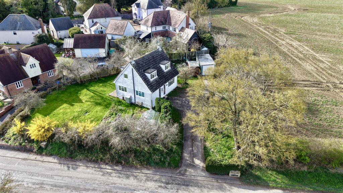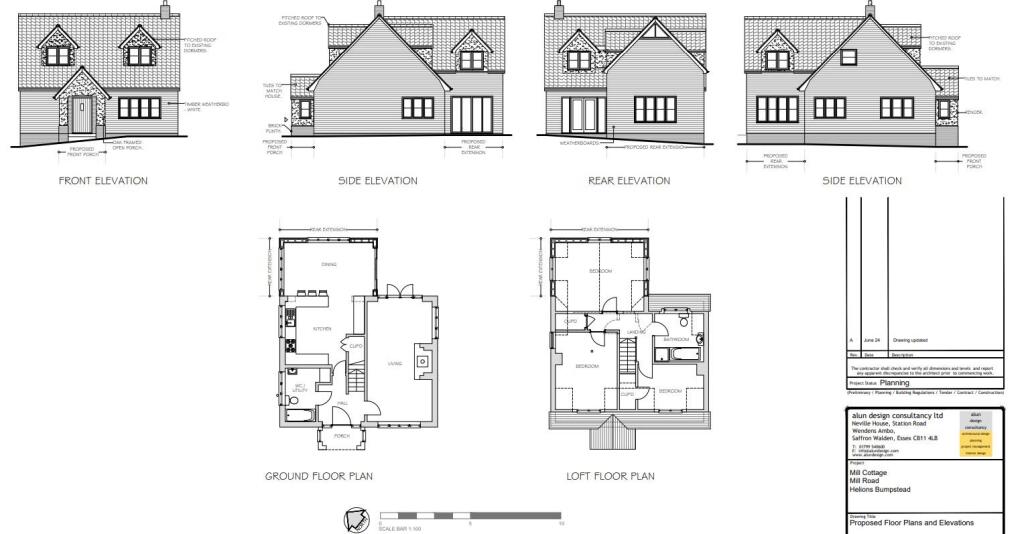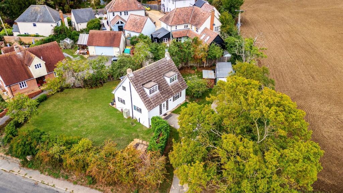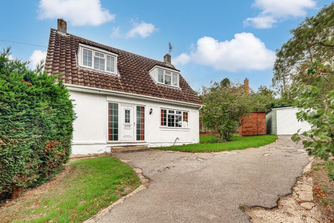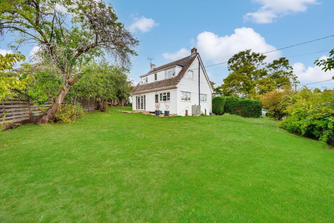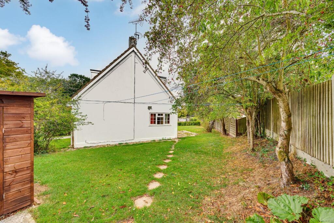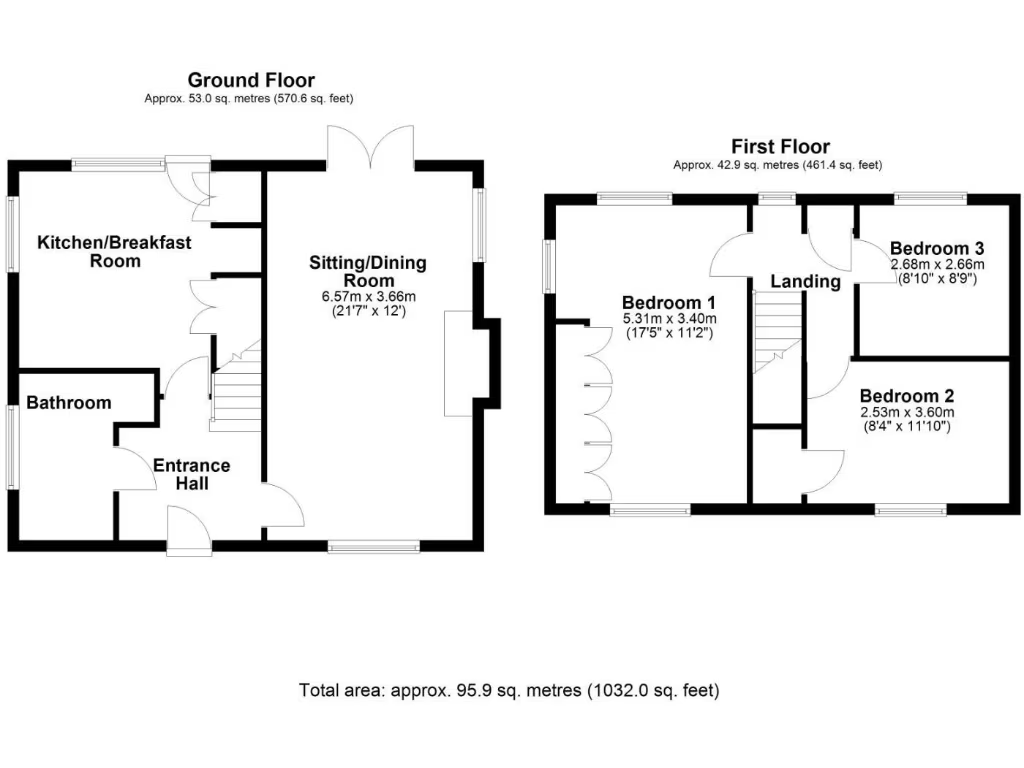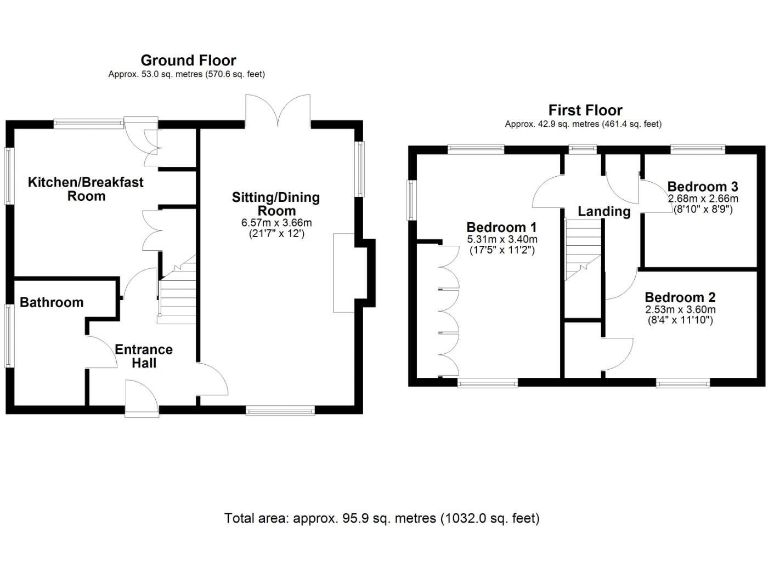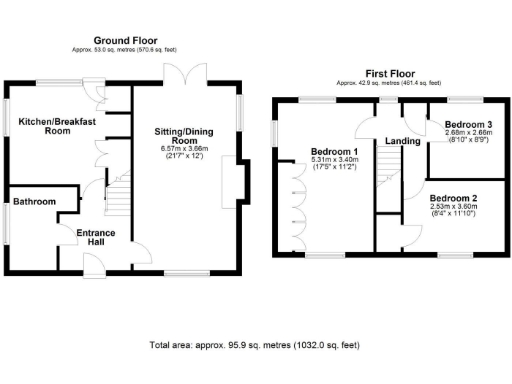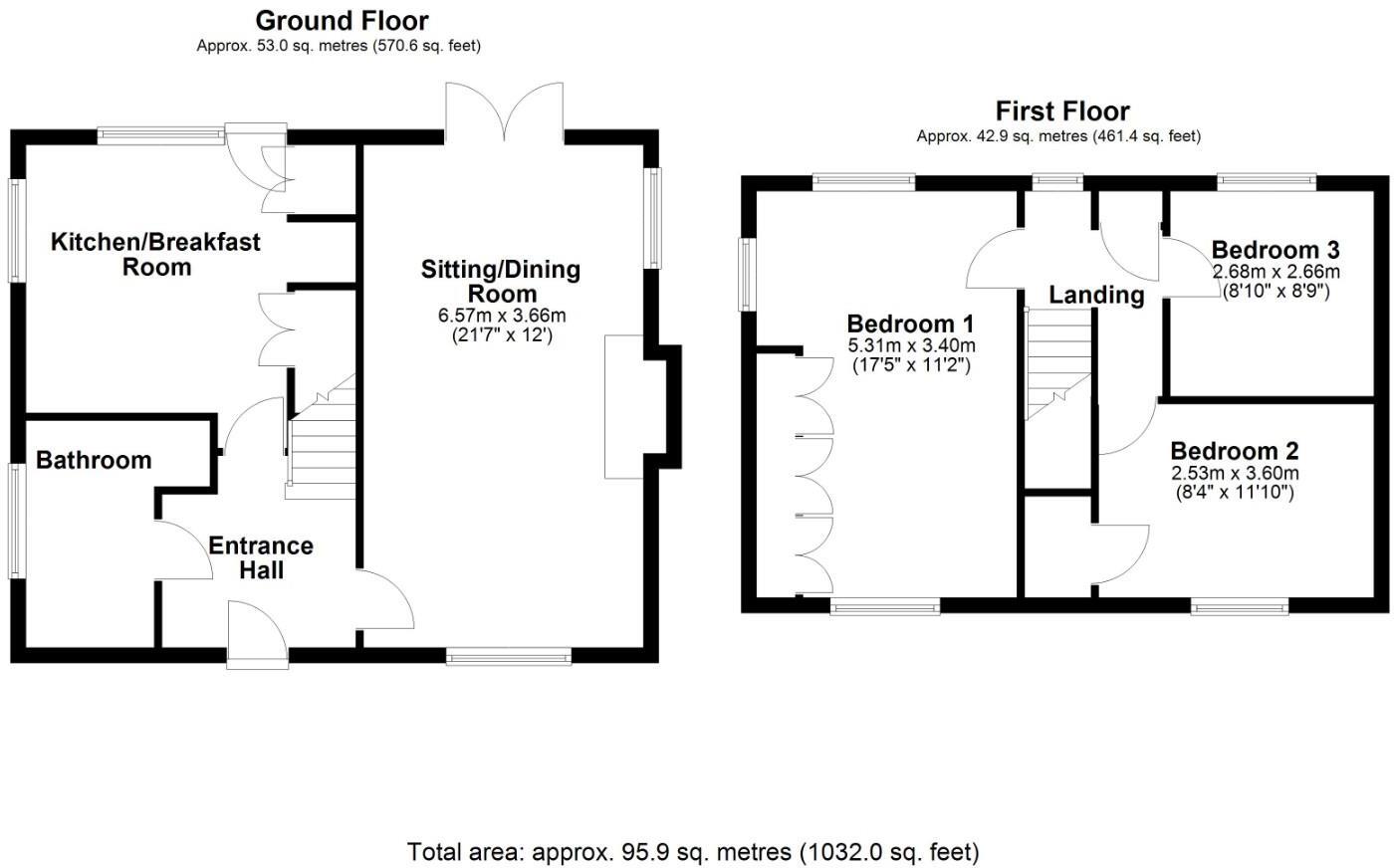Summary - MILL COTTAGE MILL ROAD HELIONS BUMPSTEAD HAVERHILL CB9 7AQ
3 bed 1 bath Detached
Charming village home with large garden and approved two-storey extension..
- Stunning elevated countryside views over rolling farmland
- Generous plot with lawned gardens and mature hedgerows
- Dual-aspect sitting/dining room with open fireplace and French doors
- Planning permission granted July 2024 for two-storey extension
- Single garage with power, lighting, electric roller door
- One family bathroom only (four-piece suite)
- Appliances and services not tested — buyers should verify
- Freehold in a very low-crime, affluent village location
Mill Cottage is a classic village home set on a generous plot with far-reaching countryside views. The dual-aspect sitting/dining room with an open fireplace and French doors creates a bright, sociable ground-floor hub that opens onto lawned gardens enclosed by mature hedgerows.
The kitchen/breakfast room is well fitted with oak units, pantry and useful storage; three good bedrooms upstairs include a generous principal with built-in wardrobes and dormer windows. The house is freehold and sits in a very low-crime, affluent rural setting with easy road access to Cambridge and London.
Notable practical assets include a single garage with power and lighting, a timber shed, and planning permission granted (July 2024) for a two-storey extension—offering clear scope to enlarge the accommodation. The plot size and elevated position provide strong potential for landscaping or extension without immediate neighbouring intrusion.
Buyers should note there is a single fully tiled family bathroom (four-piece suite) only, and that appliances and services have not been tested. The property is an average overall size (about 1,032 sq ft) and may suit buyers wanting a comfortable family home now or those seeking refurbishment and expansion using the approved planning consent.
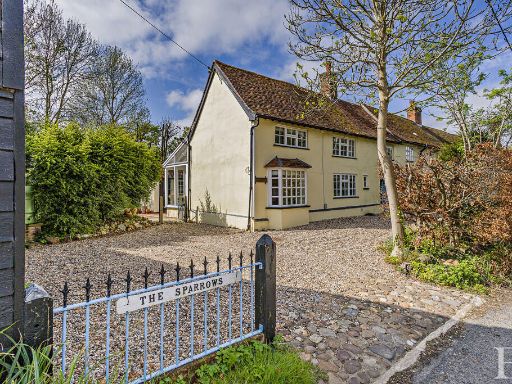 3 bedroom end of terrace house for sale in Helions Bumpstead, Haverhill, CB9 — £450,000 • 3 bed • 1 bath • 1964 ft²
3 bedroom end of terrace house for sale in Helions Bumpstead, Haverhill, CB9 — £450,000 • 3 bed • 1 bath • 1964 ft²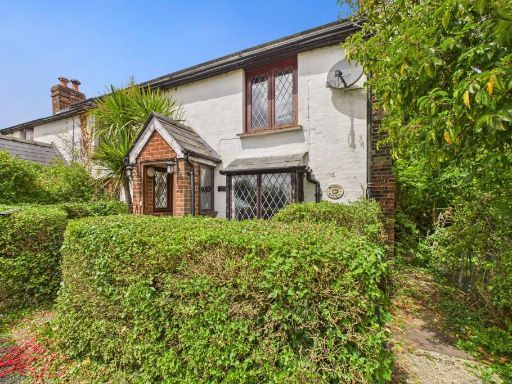 3 bedroom semi-detached house for sale in Oakend Cottage, Pale Green, Helions Bumpstead, Essex, CB9 — £275,000 • 3 bed • 1 bath • 740 ft²
3 bedroom semi-detached house for sale in Oakend Cottage, Pale Green, Helions Bumpstead, Essex, CB9 — £275,000 • 3 bed • 1 bath • 740 ft²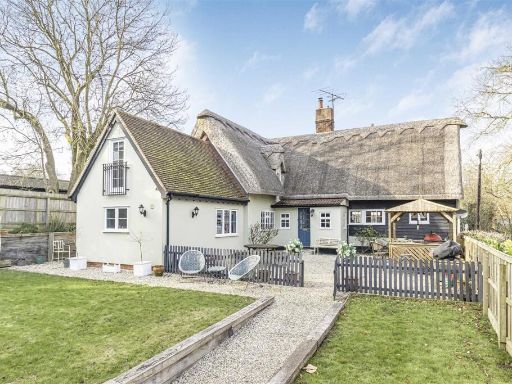 4 bedroom detached house for sale in Water Lane, Helions Bumpstead, CB9 — £665,000 • 4 bed • 2 bath • 2022 ft²
4 bedroom detached house for sale in Water Lane, Helions Bumpstead, CB9 — £665,000 • 4 bed • 2 bath • 2022 ft²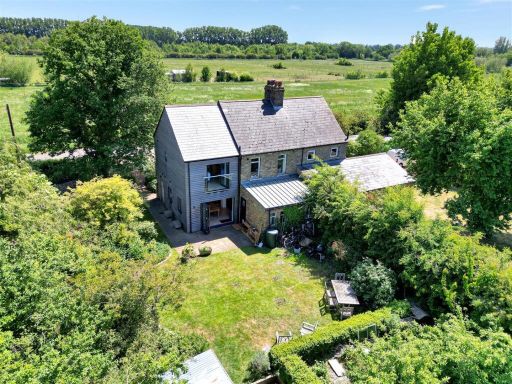 3 bedroom semi-detached house for sale in Long Drove, Waterbeach, Cambridge, CB25 — £425,000 • 3 bed • 2 bath • 1271 ft²
3 bedroom semi-detached house for sale in Long Drove, Waterbeach, Cambridge, CB25 — £425,000 • 3 bed • 2 bath • 1271 ft²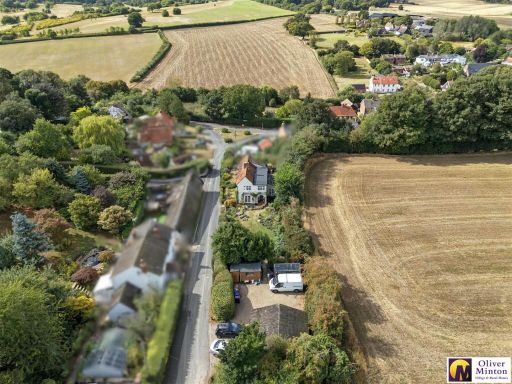 3 bedroom semi-detached house for sale in Ford Hill, Little Hadham, SG11 — £637,500 • 3 bed • 1 bath • 1057 ft²
3 bedroom semi-detached house for sale in Ford Hill, Little Hadham, SG11 — £637,500 • 3 bed • 1 bath • 1057 ft²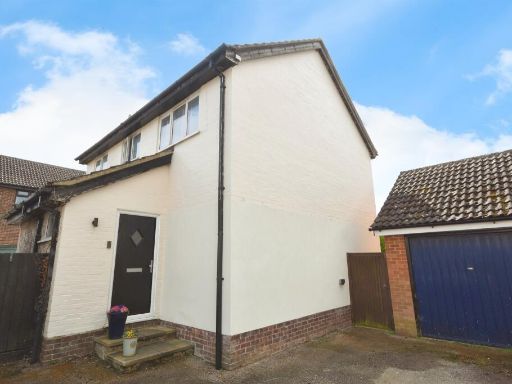 4 bedroom detached house for sale in Borradale Court, Steeple Bumpstead, Haverhill, CB9 — £440,000 • 4 bed • 1 bath • 914 ft²
4 bedroom detached house for sale in Borradale Court, Steeple Bumpstead, Haverhill, CB9 — £440,000 • 4 bed • 1 bath • 914 ft²