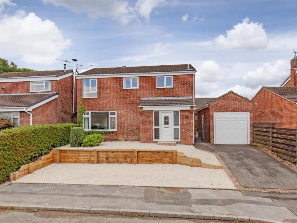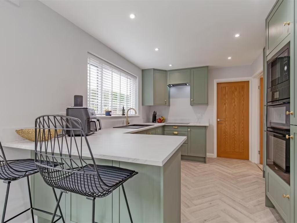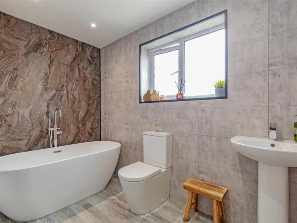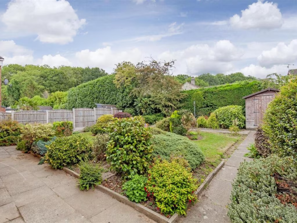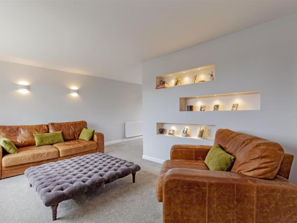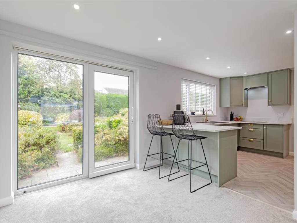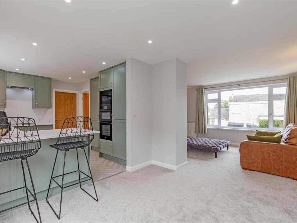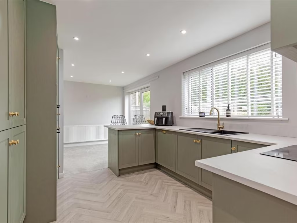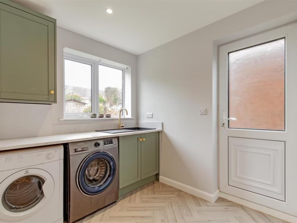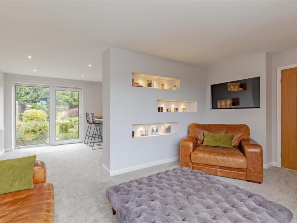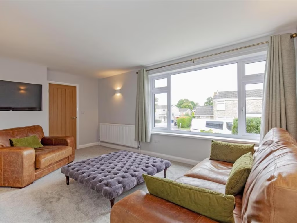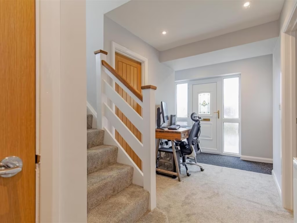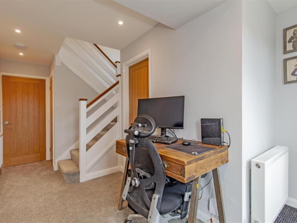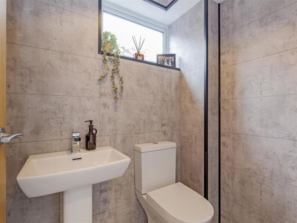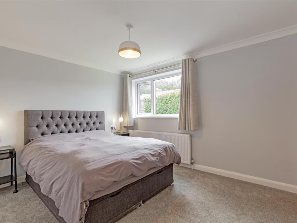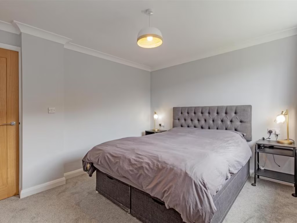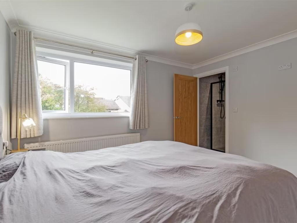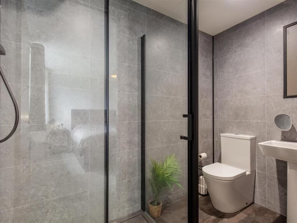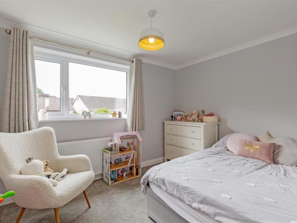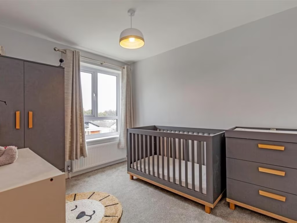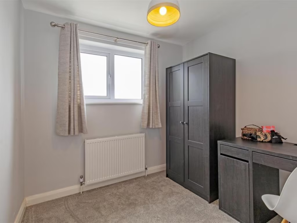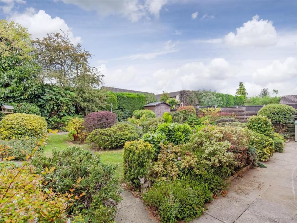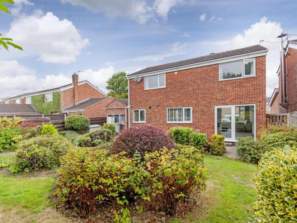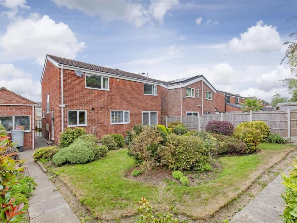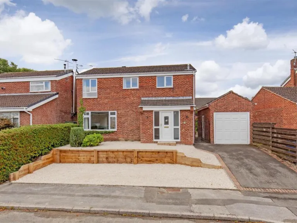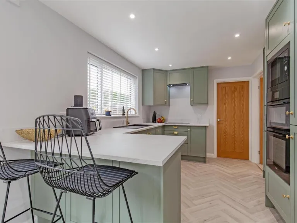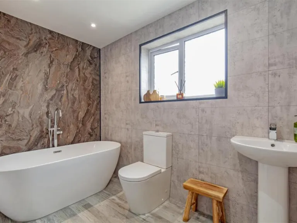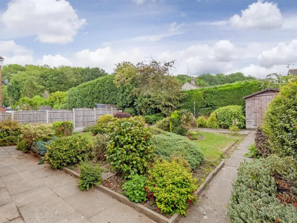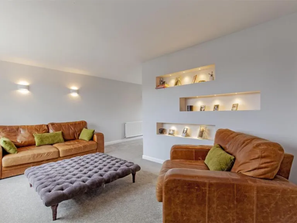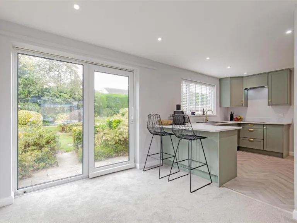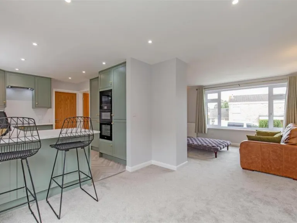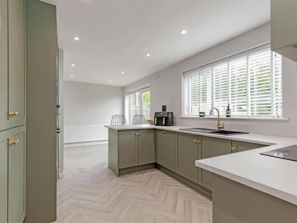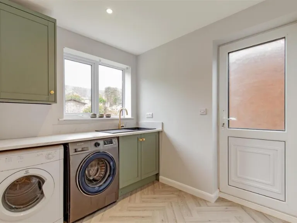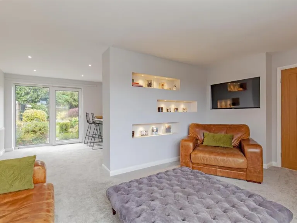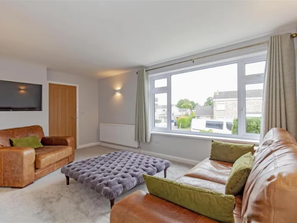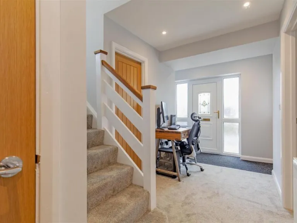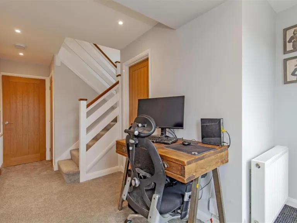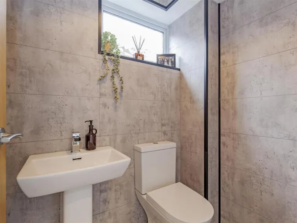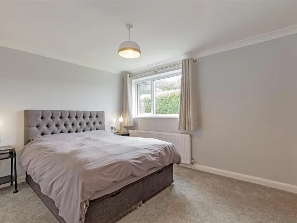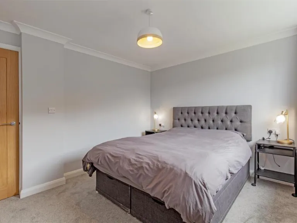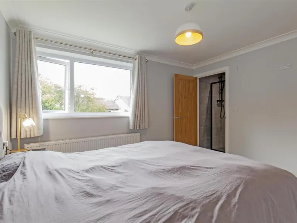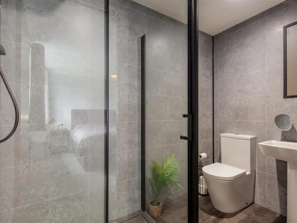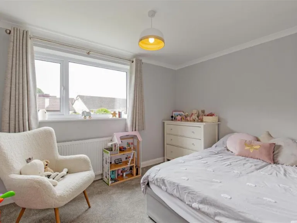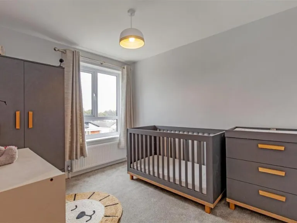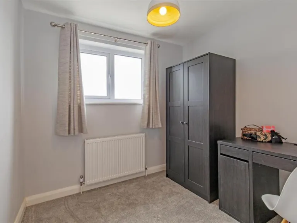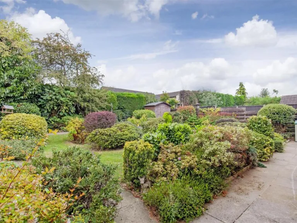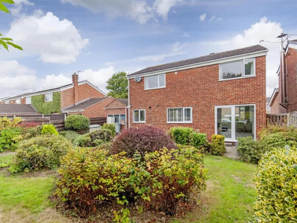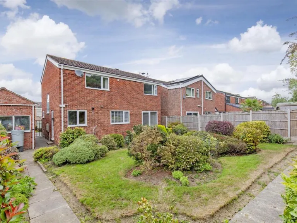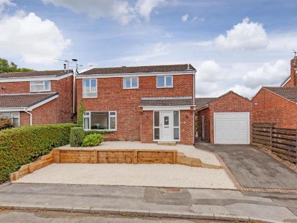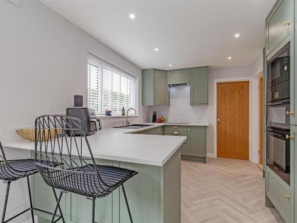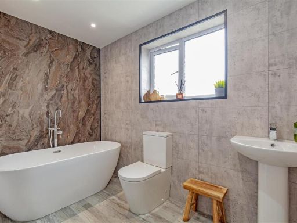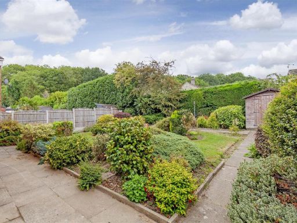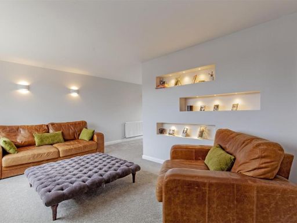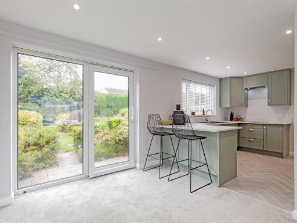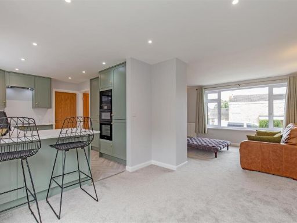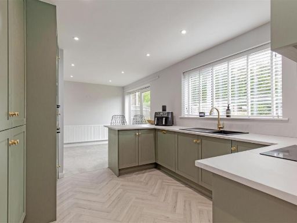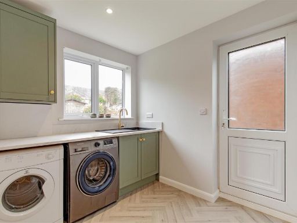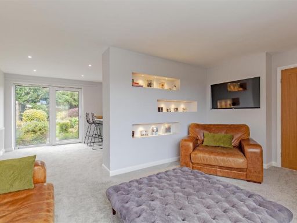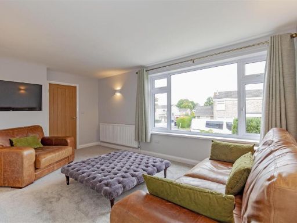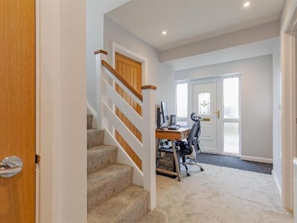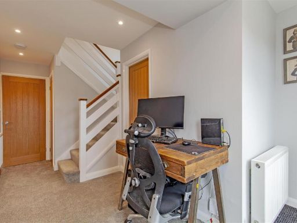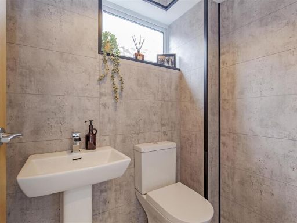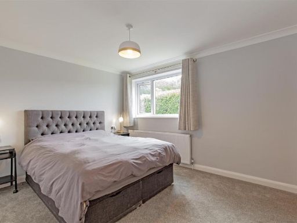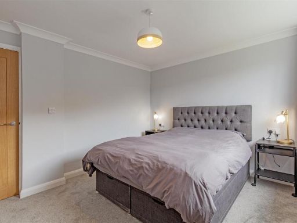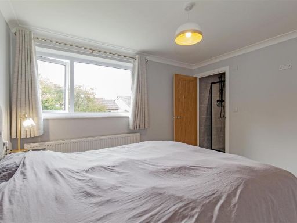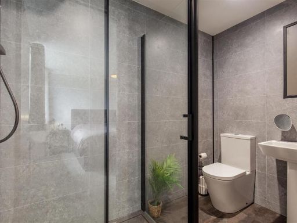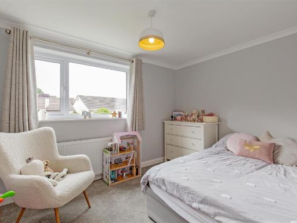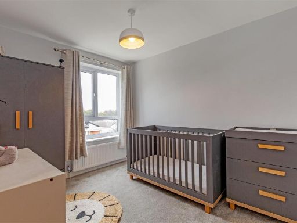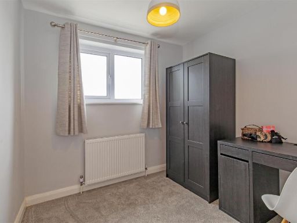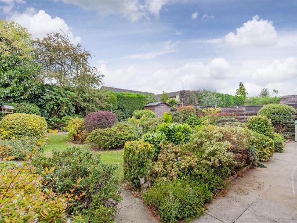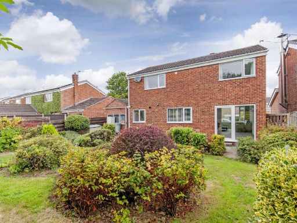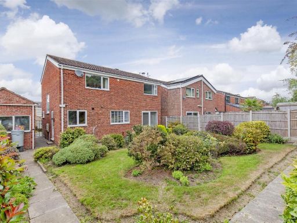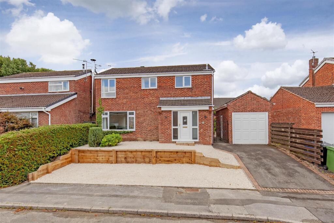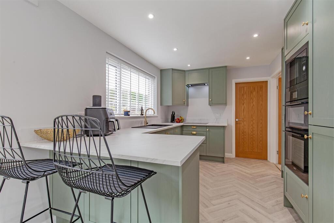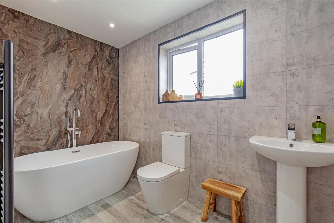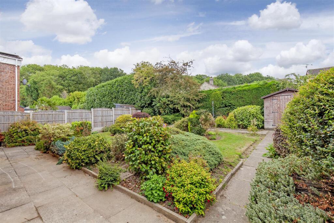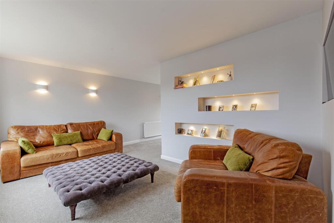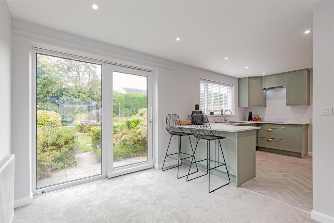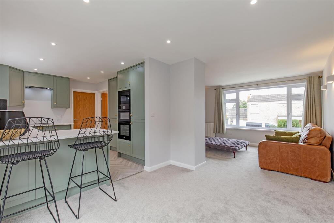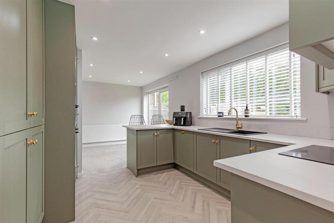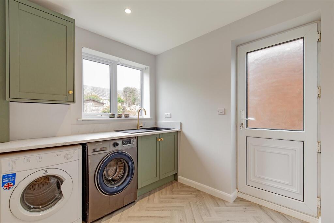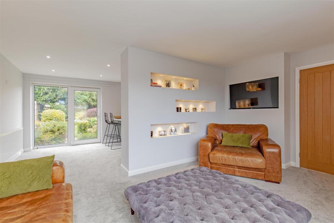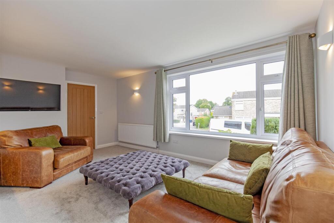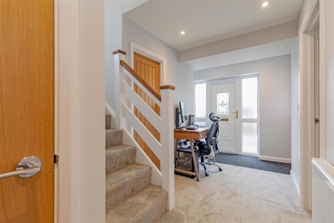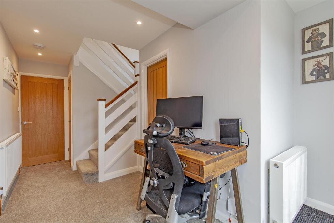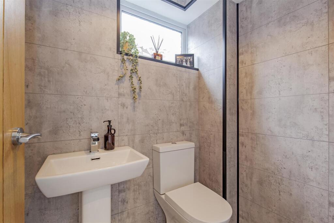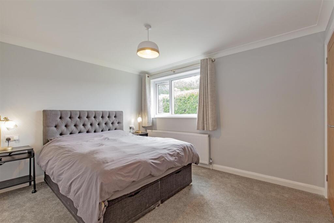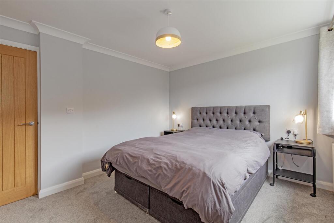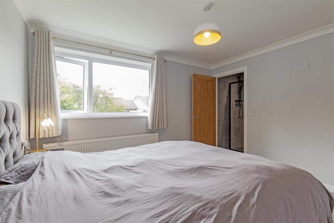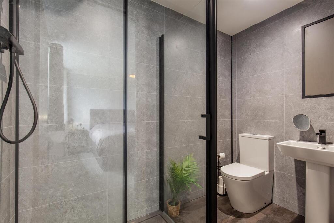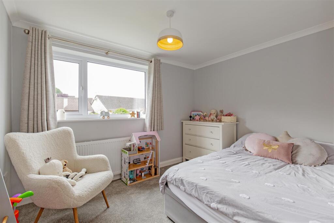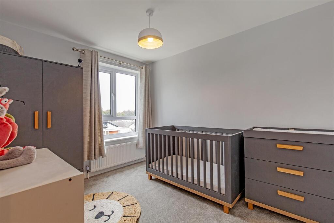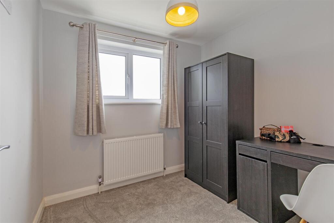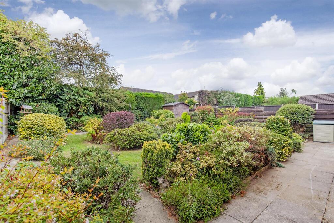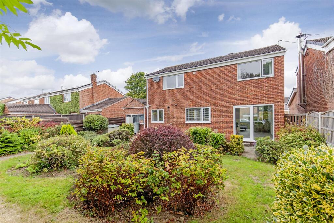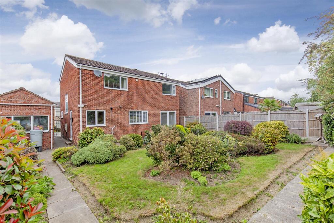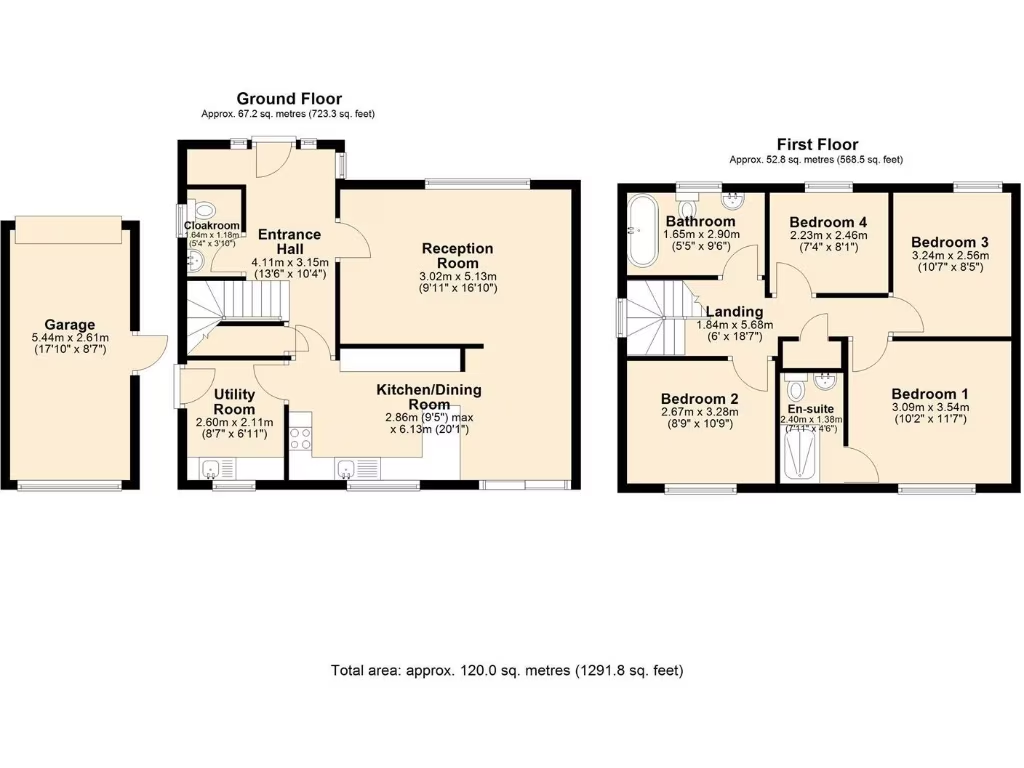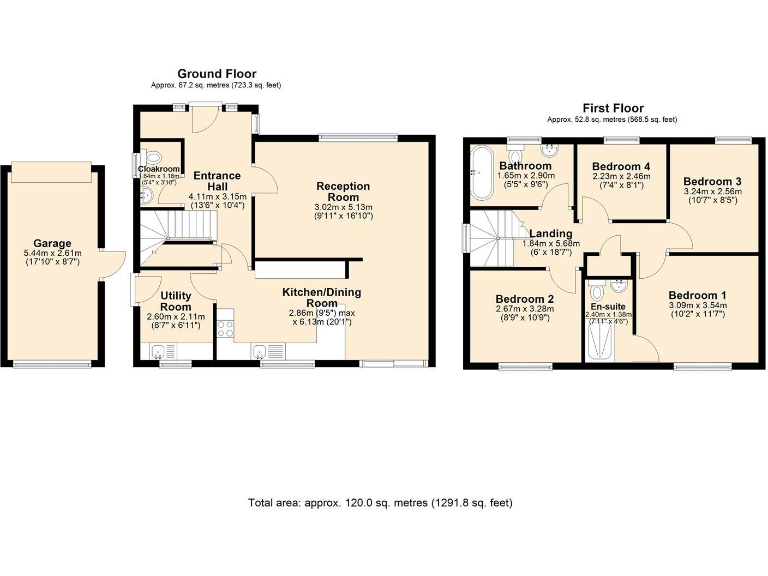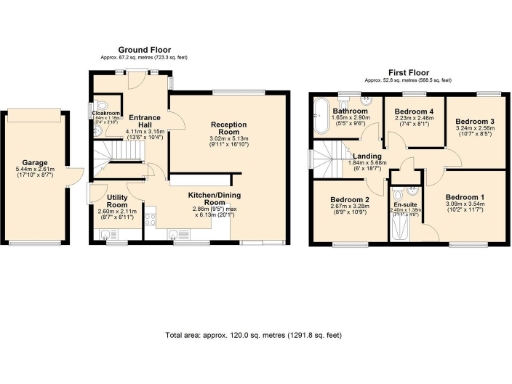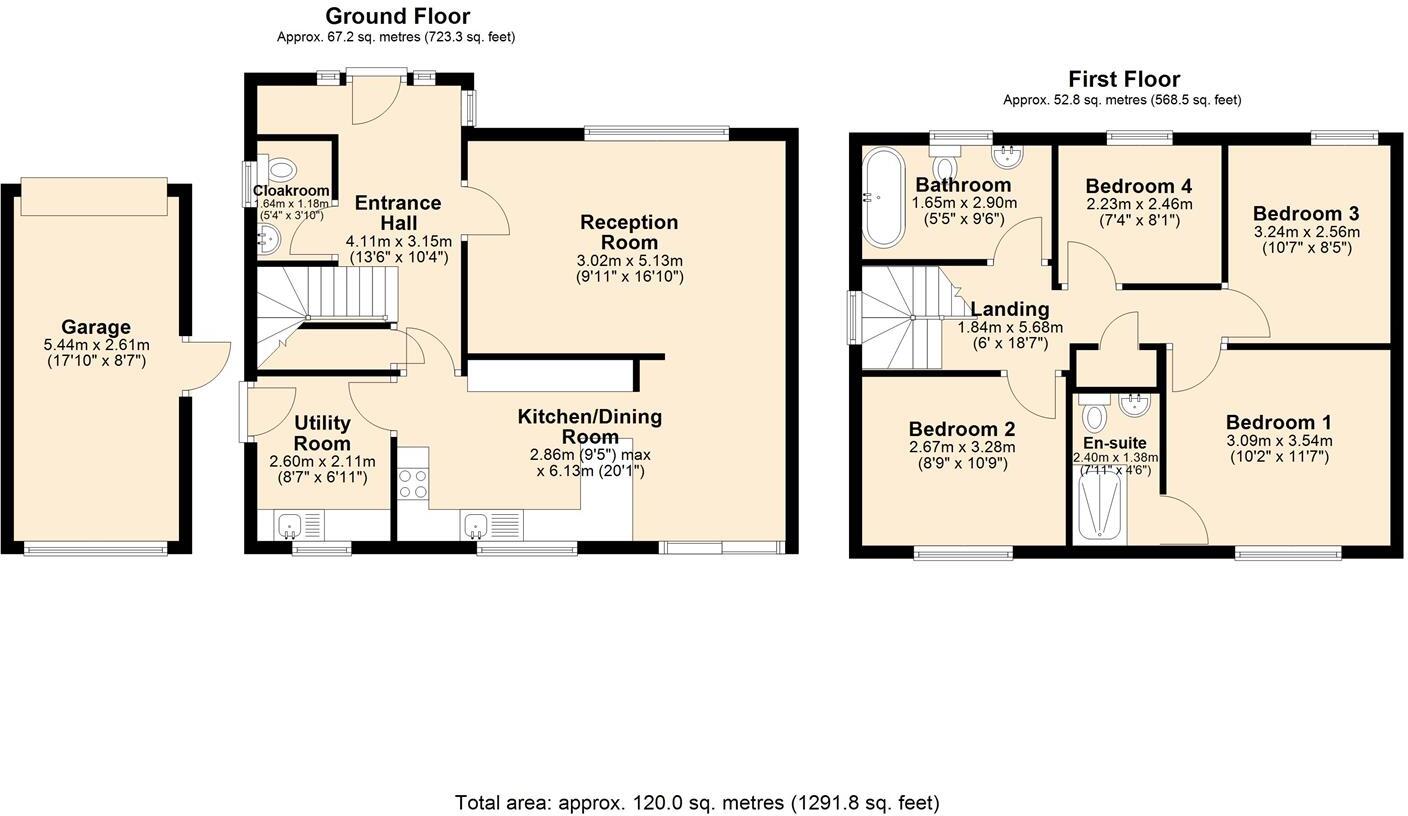Summary - 17 Mill Stream Close, CHESTERFIELD S40 3DS
4 bed 2 bath Detached
South-facing garden, modernised interiors and excellent school catchment for families.
- Four double bedrooms, principal bedroom with luxury en suite
- Fully refurbished 2025: rewired, replumbed, new combi boiler
- Sage-green fitted dining kitchen with integrated Neff appliances
- Generous south-facing landscaped garden with large paved patio
- Detached single garage, multiple off-road parking spaces
- Loft insulated with lighting and power; cavity wall insulation
- Council Tax Band D (moderate); Energy Rating pending
- Built c.1976–82 (traditional construction), no flood risk
This newly refurbished four-double-bedroom detached house sits on a sunny south-facing plot in a quiet cul-de-sac in Walton, close to Somersall Park and Brookfield School. The property has been comprehensively modernised in 2025 with new wiring, replumbing and a new gas combi boiler; upgrades also include uPVC glazing, fitted internal oak doors and cavity wall insulation for improved comfort.
Living spaces are generous and family-focused: an open-plan reception room flows to an impressive sage-green dining kitchen with integrated appliances and patio doors onto a large paved patio and landscaped garden. A useful utility links the house to a detached single garage; there is abundant off-road parking across a gravel forecourt, tarmac driveway and upper parking area.
Upstairs provides a principal bedroom with a fully tiled en suite, two further double bedrooms and a flexible fourth bedroom ideal for home working. The fully tiled family bathroom includes a freestanding bath and separate shower fittings. Practical extras include loft access with insulation, garden shed, outside lighting and water tap.
Notable constraints: council tax Band D (moderate), Energy Performance Rating awaiting assessment, and the house was built c.1976–82 (traditional construction). Overall this is a move-in-ready executive family home with modern mechanicals and established south-facing gardens, suited to buyers seeking a spacious suburban property within a strong school catchment.
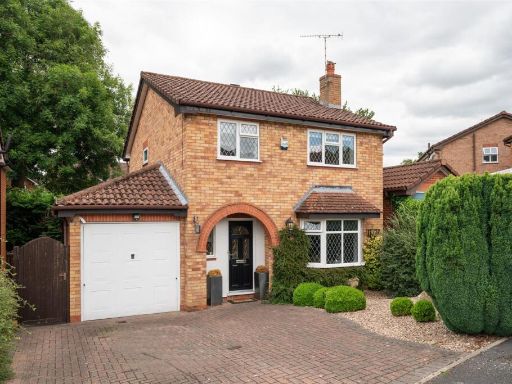 4 bedroom detached house for sale in Sandstone Avenue, Walton, Chesterfield, S42 7NS, S42 — £375,000 • 4 bed • 2 bath • 1270 ft²
4 bedroom detached house for sale in Sandstone Avenue, Walton, Chesterfield, S42 7NS, S42 — £375,000 • 4 bed • 2 bath • 1270 ft²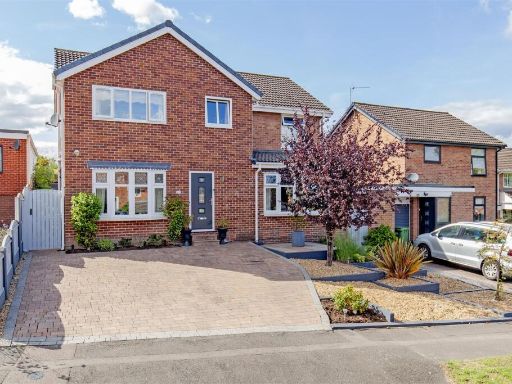 5 bedroom detached house for sale in Moorland View Road, Walton, Chesterfield, S40 — £550,000 • 5 bed • 1 bath • 1753 ft²
5 bedroom detached house for sale in Moorland View Road, Walton, Chesterfield, S40 — £550,000 • 5 bed • 1 bath • 1753 ft²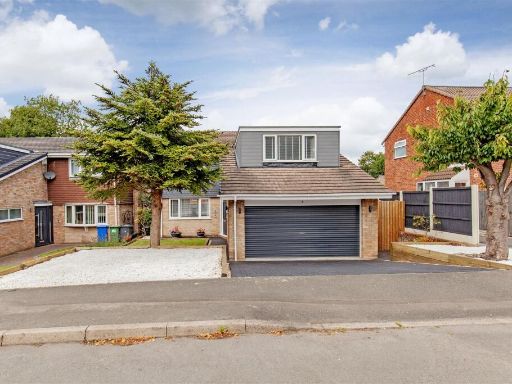 4 bedroom detached house for sale in Hillside Drive, Walton, Chesterfield, S40 — £425,000 • 4 bed • 2 bath • 1737 ft²
4 bedroom detached house for sale in Hillside Drive, Walton, Chesterfield, S40 — £425,000 • 4 bed • 2 bath • 1737 ft²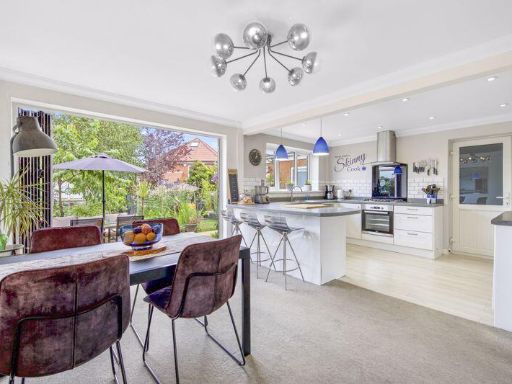 3 bedroom detached house for sale in Gladwin Gardens, Walton, Chesterfield, S40 — £300,000 • 3 bed • 1 bath • 1149 ft²
3 bedroom detached house for sale in Gladwin Gardens, Walton, Chesterfield, S40 — £300,000 • 3 bed • 1 bath • 1149 ft²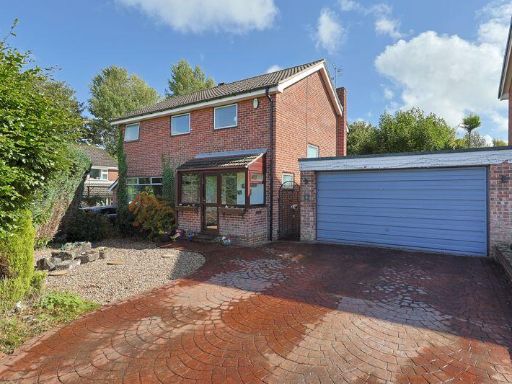 3 bedroom detached house for sale in Holbrook Close, Walton, Chesterfield, S40 — £375,000 • 3 bed • 2 bath • 1628 ft²
3 bedroom detached house for sale in Holbrook Close, Walton, Chesterfield, S40 — £375,000 • 3 bed • 2 bath • 1628 ft²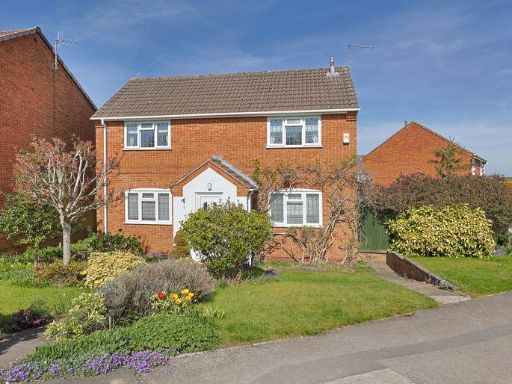 4 bedroom detached house for sale in Somersby Avenue, Walton, S42 , S42 — £385,000 • 4 bed • 1 bath • 1400 ft²
4 bedroom detached house for sale in Somersby Avenue, Walton, S42 , S42 — £385,000 • 4 bed • 1 bath • 1400 ft²