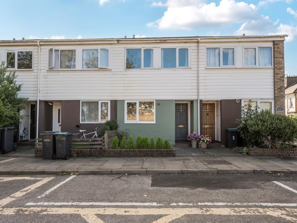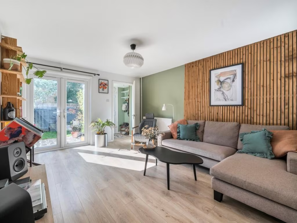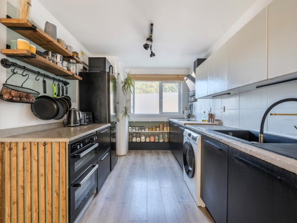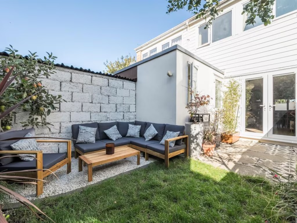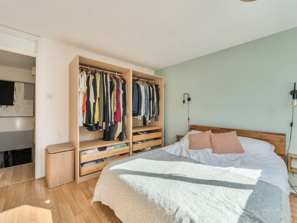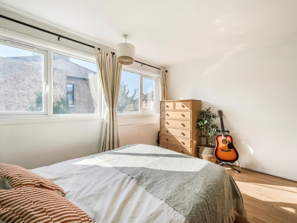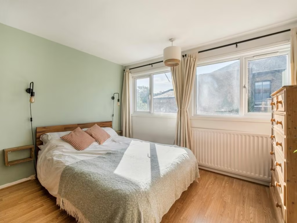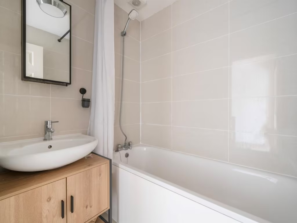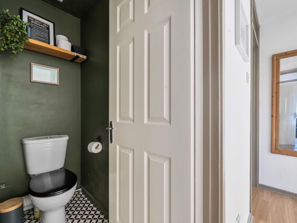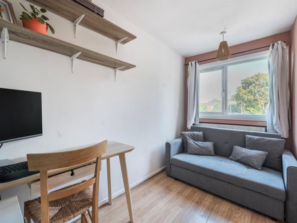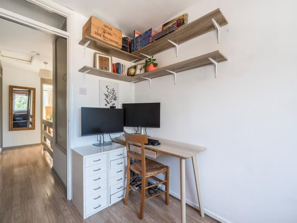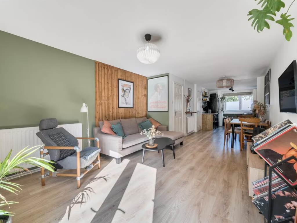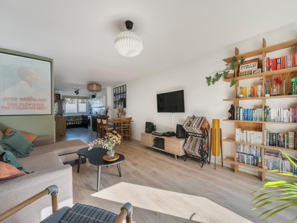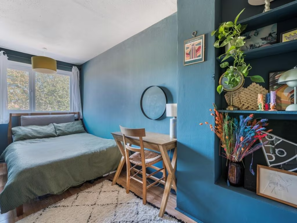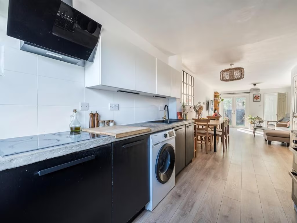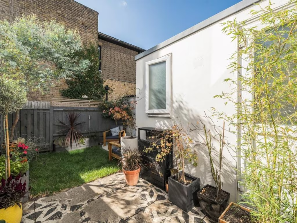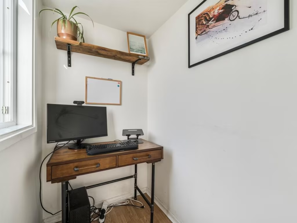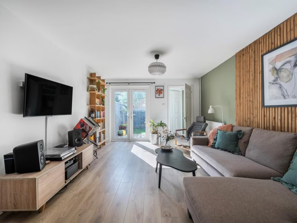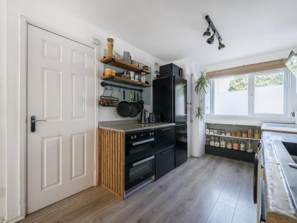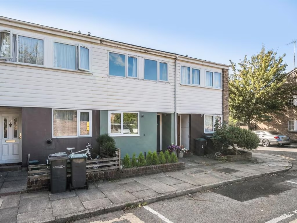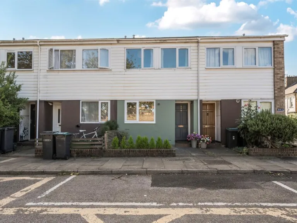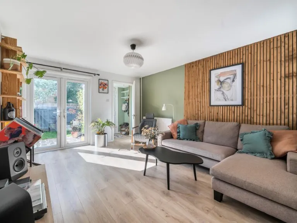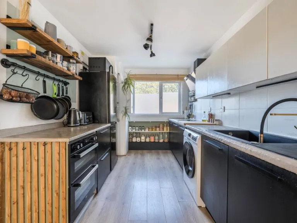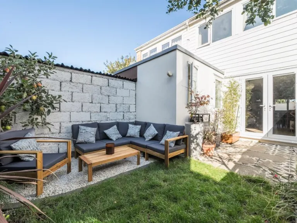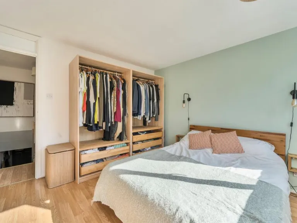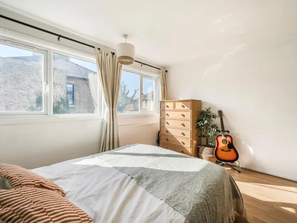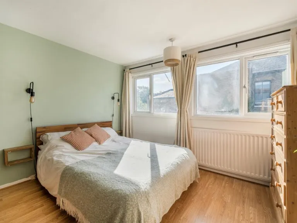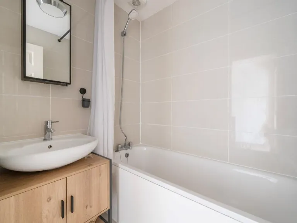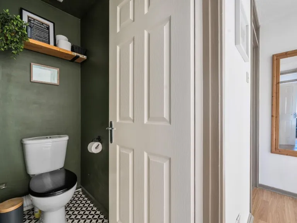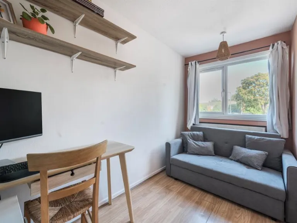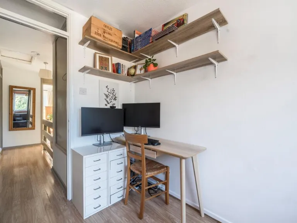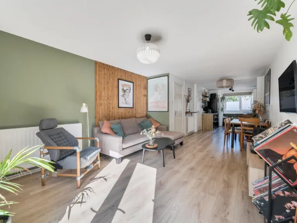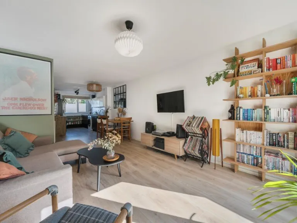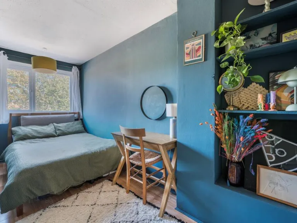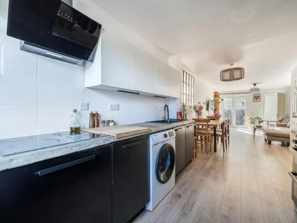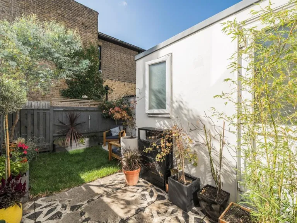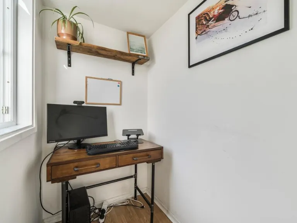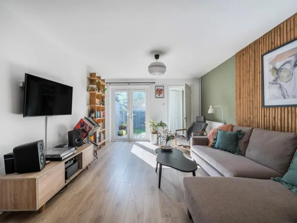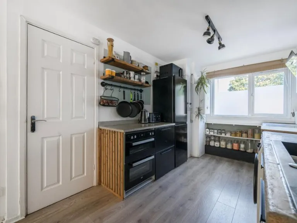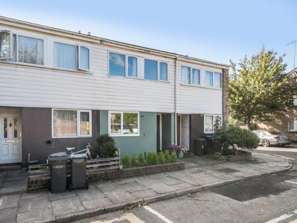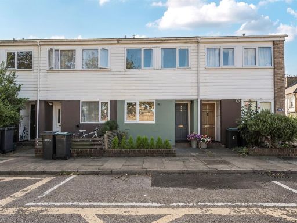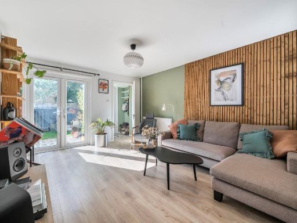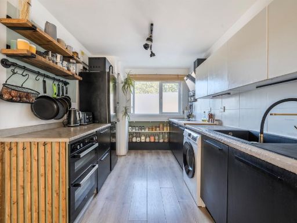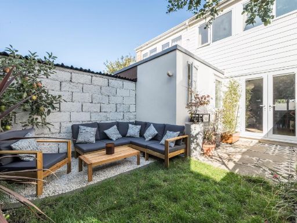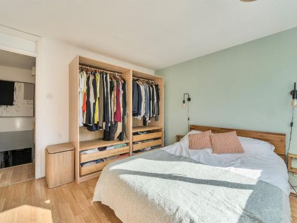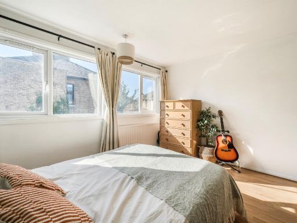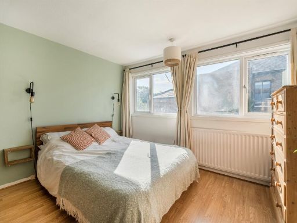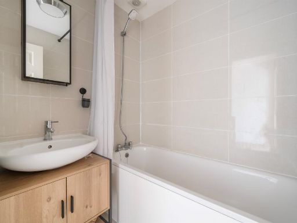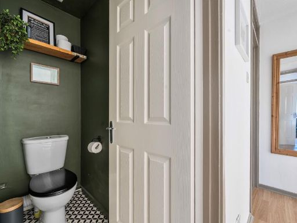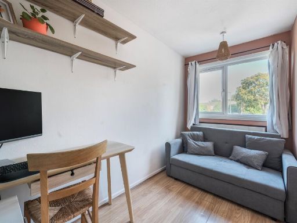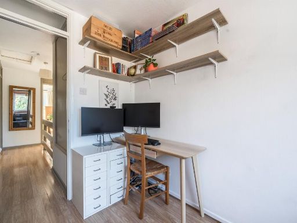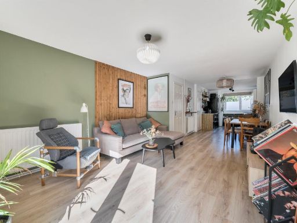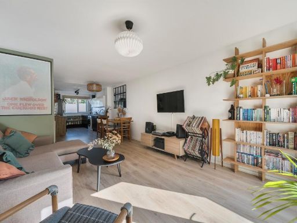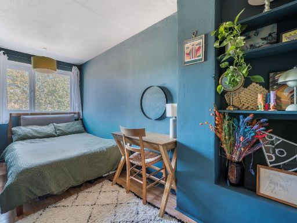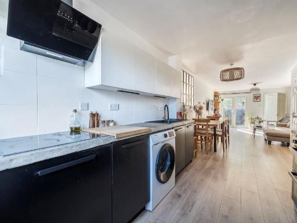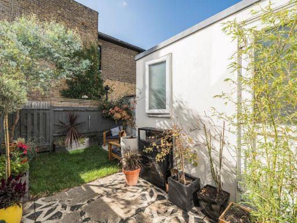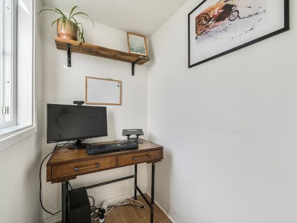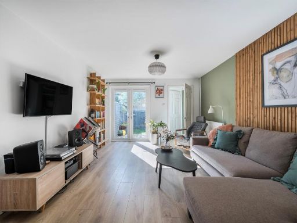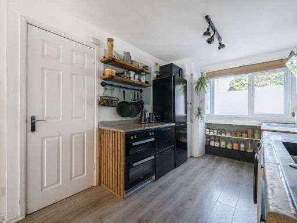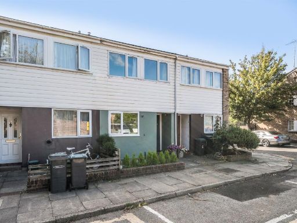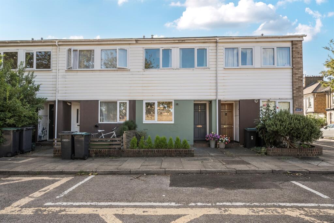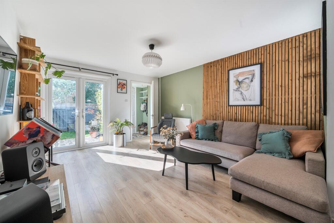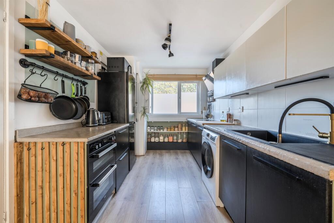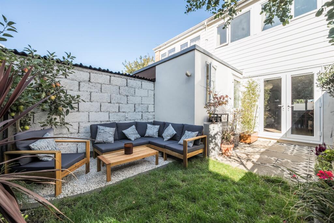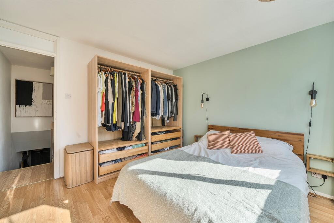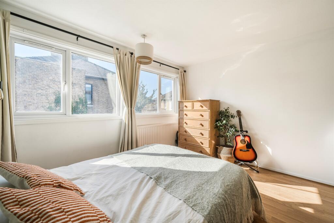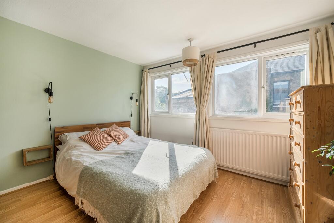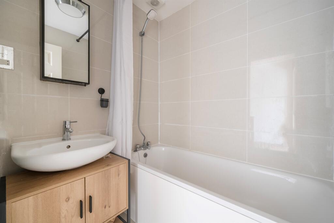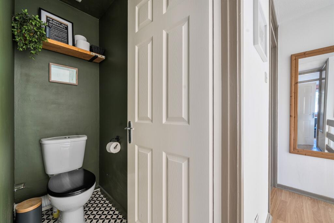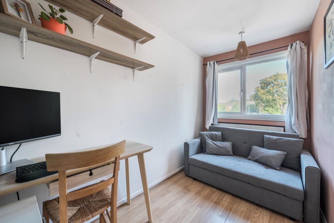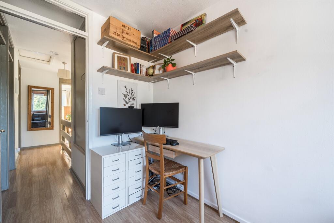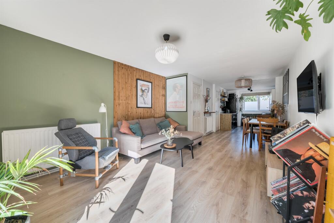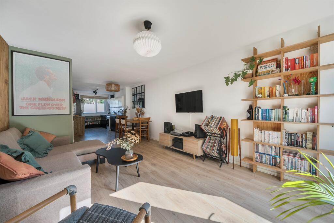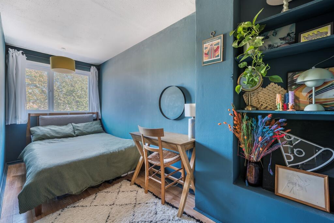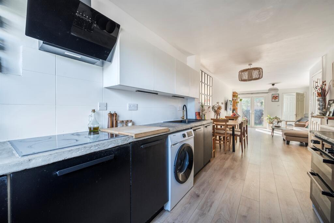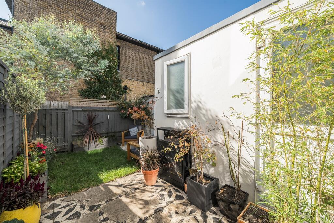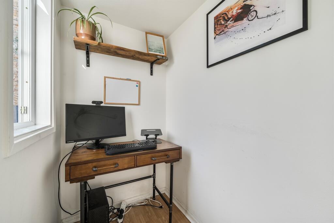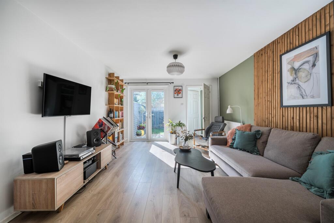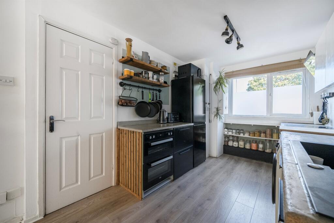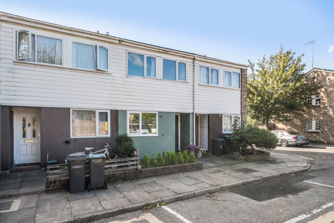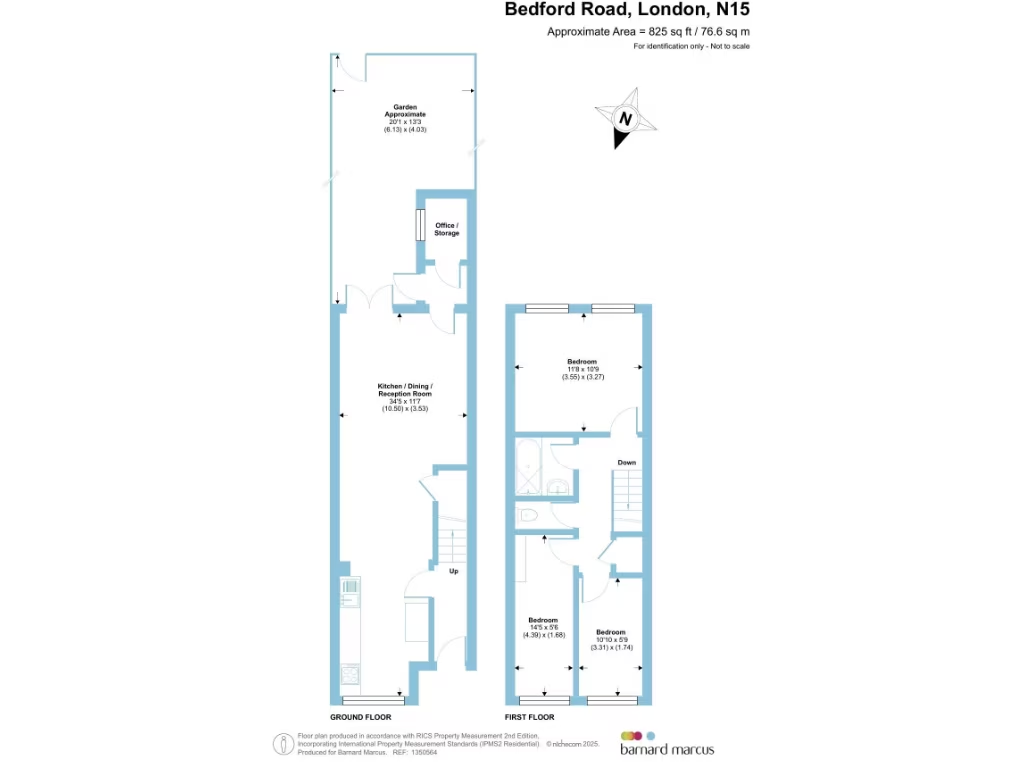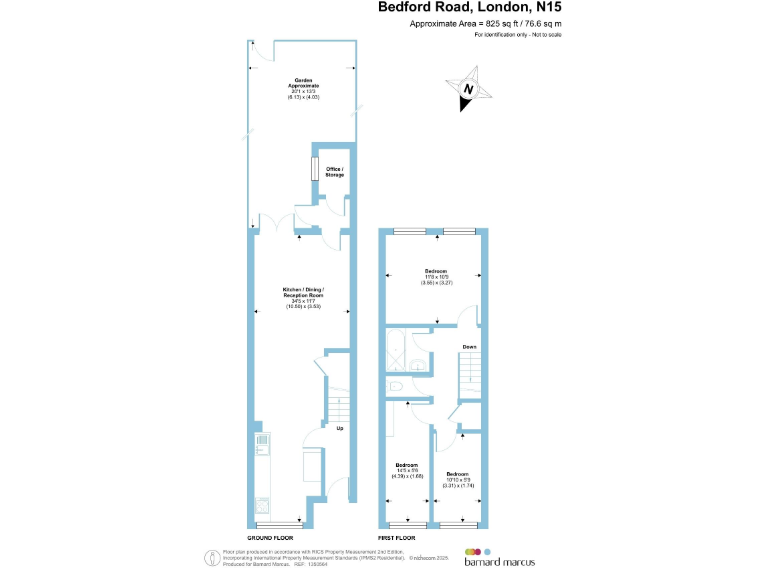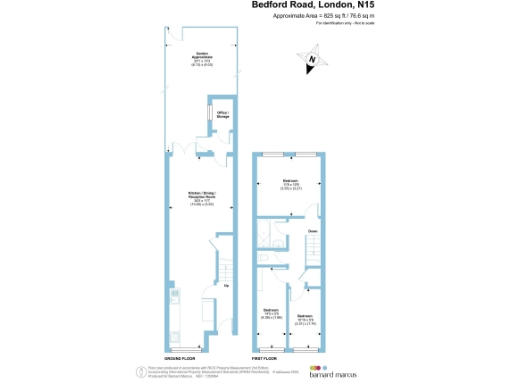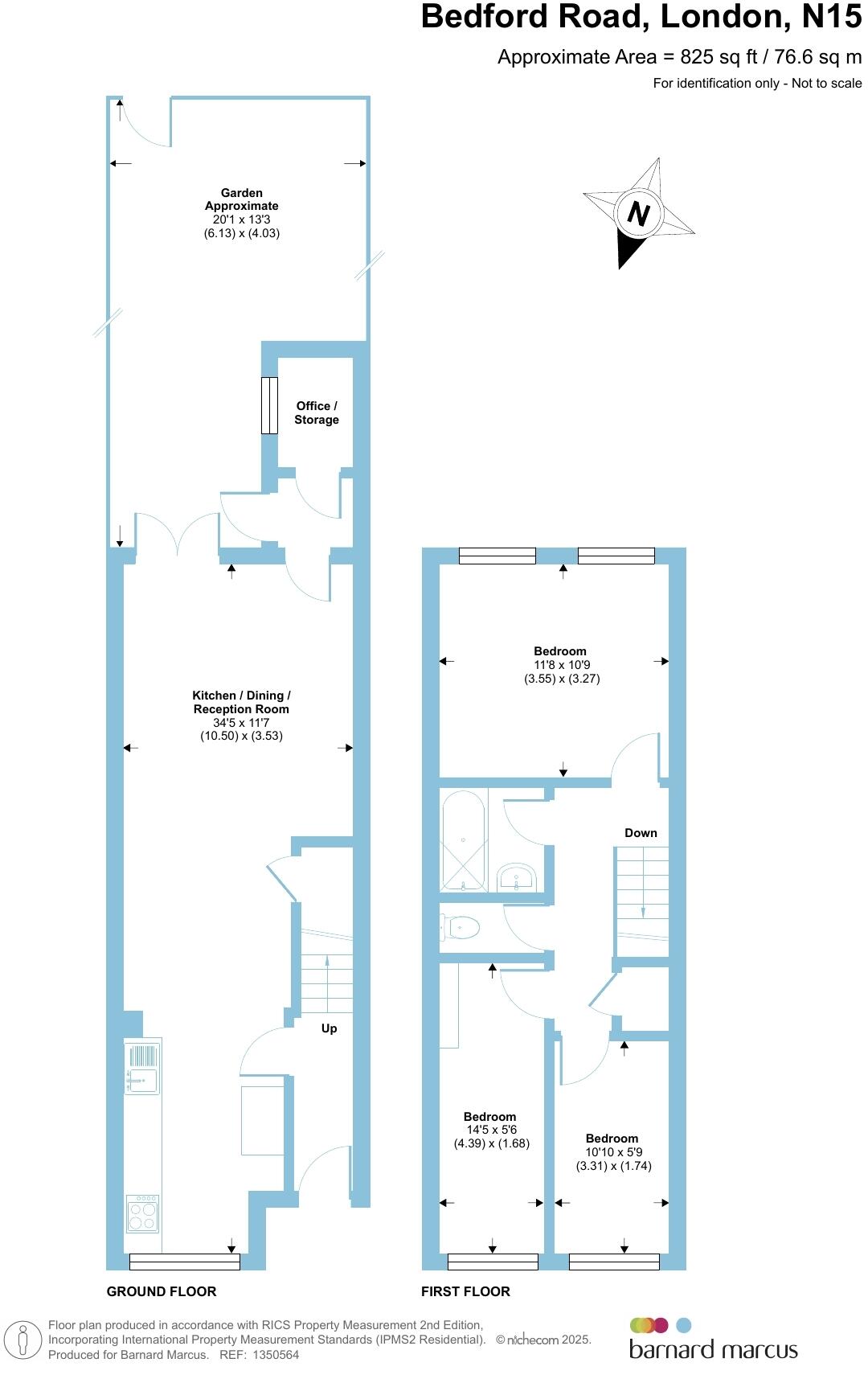Summary - 35 BEDFORD ROAD LONDON N15 4HA
3 bed 1 bath Terraced
Bright three-bedroom family home with south garden and off-street parking, close to Seven Sisters station..
Three bedrooms with a fitted family bathroom and separate WC
34ft open-plan kitchen/reception/dining room with sliding doors
South-facing rear garden; small plot size
Private resident off-street parking; freehold tenure
About 825 sq ft; mid-terrace built 1983–1990 (timber frame assumed)
Excellent commuter links: Seven Sisters station ~0.5 miles
Area has high crime rate and is relatively deprived
Services untested — recommend full survey before purchase
Set back on a quiet cul-de-sac, this three-bedroom mid-terrace offers bright, practical living for established families or first-time buyers. The ground floor features a long, 34ft open-plan kitchen/reception/dining space with sliding doors that open onto a south-facing rear garden, creating a useful indoor–outdoor flow for day-to-day life.
Upstairs are three good-sized bedrooms, a fitted family bathroom plus a separate WC — useful for busy households. The house benefits from private resident off-street parking, mains gas central heating and double glazing (installation date unknown). The property is freehold and sits at around 825 sq ft, offering a straightforward, low-complexity ownership proposition.
Local amenities and transport are strong: Seven Sisters station is about 0.5 miles away, South Tottenham 0.7 miles, and several primary and secondary schools rated Good or Outstanding are within easy reach. That commuter convenience and nearby high streets make the home practical for working families.
Readers should note material local and property points: the area records higher crime rates and is classed as relatively deprived, the plot is small, and the house was built in the 1980s with a timber-frame construction (assumed insulated). Services and appliances have not been tested; a buyer survey is recommended to check condition and any maintenance or upgrade needs.
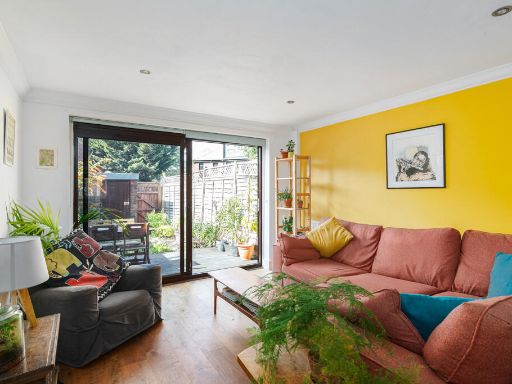 3 bedroom terraced house for sale in Stonebridge Rd , London, N15 — £600,000 • 3 bed • 2 bath • 1129 ft²
3 bedroom terraced house for sale in Stonebridge Rd , London, N15 — £600,000 • 3 bed • 2 bath • 1129 ft²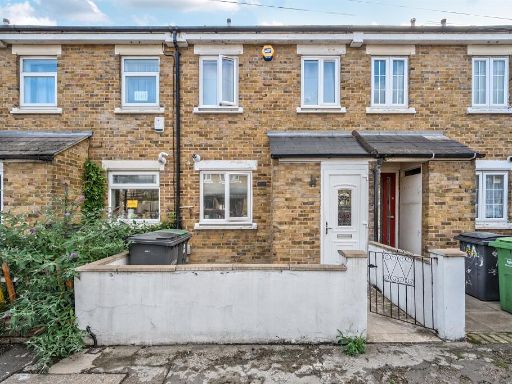 3 bedroom terraced house for sale in Hanover Road, London, N15 — £600,000 • 3 bed • 2 bath • 1126 ft²
3 bedroom terraced house for sale in Hanover Road, London, N15 — £600,000 • 3 bed • 2 bath • 1126 ft²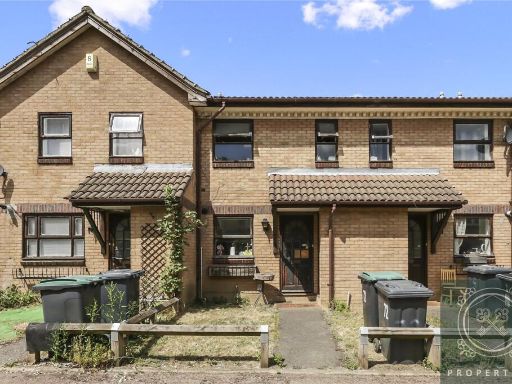 2 bedroom terraced house for sale in Portland Road, South Tottenham, London, N15 — £500,000 • 2 bed • 2 bath • 598 ft²
2 bedroom terraced house for sale in Portland Road, South Tottenham, London, N15 — £500,000 • 2 bed • 2 bath • 598 ft²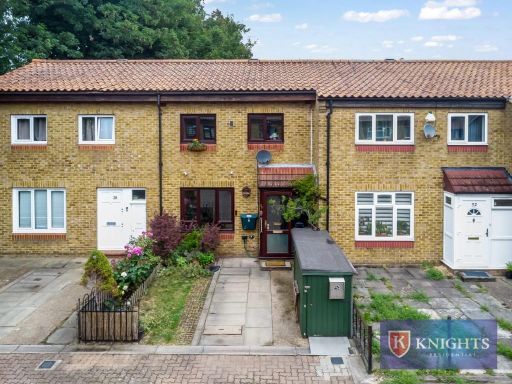 3 bedroom terraced house for sale in Portland Road, London, N15 — £530,000 • 3 bed • 1 bath • 863 ft²
3 bedroom terraced house for sale in Portland Road, London, N15 — £530,000 • 3 bed • 1 bath • 863 ft²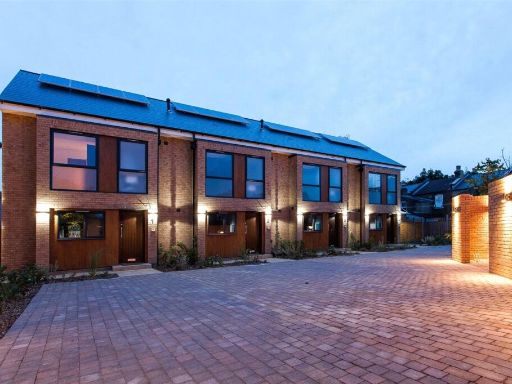 3 bedroom town house for sale in Belz Drive, London, N15 — £695,000 • 3 bed • 3 bath • 1161 ft²
3 bedroom town house for sale in Belz Drive, London, N15 — £695,000 • 3 bed • 3 bath • 1161 ft²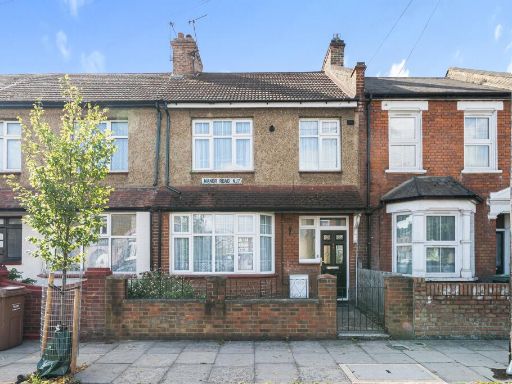 3 bedroom terraced house for sale in Manor Road, London, N17 — £575,000 • 3 bed • 1 bath • 847 ft²
3 bedroom terraced house for sale in Manor Road, London, N17 — £575,000 • 3 bed • 1 bath • 847 ft²