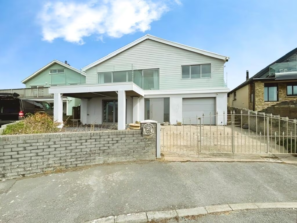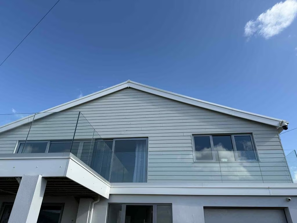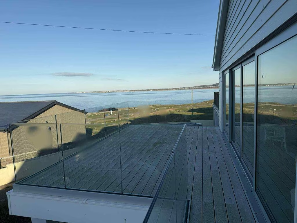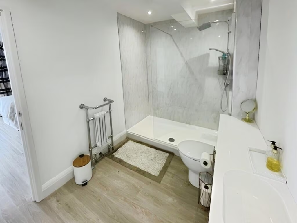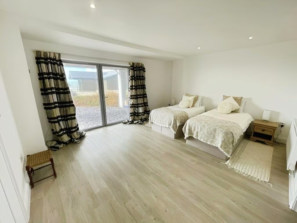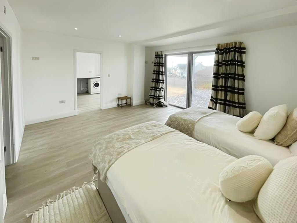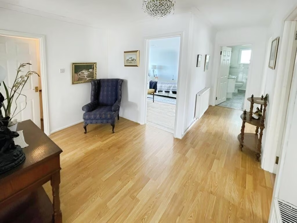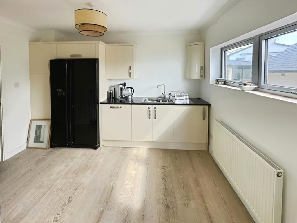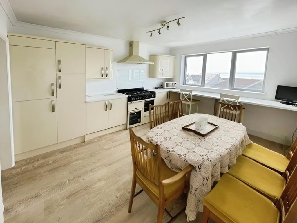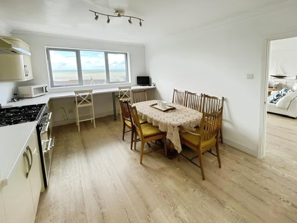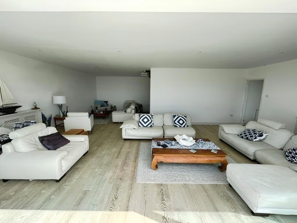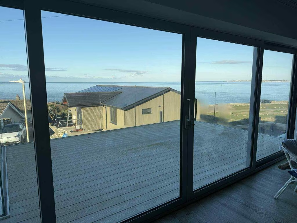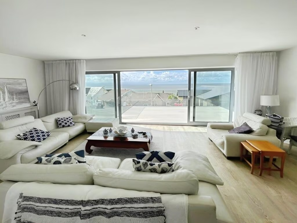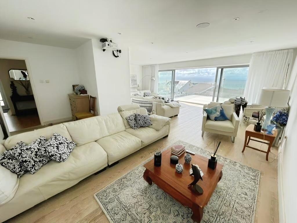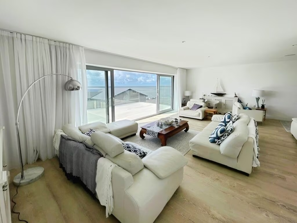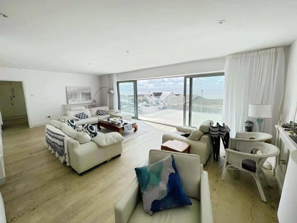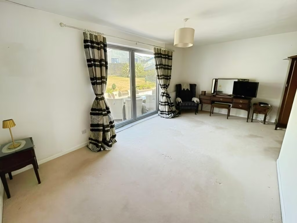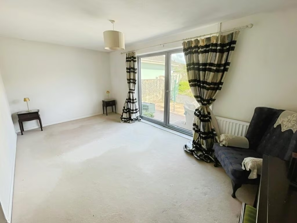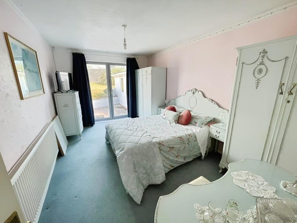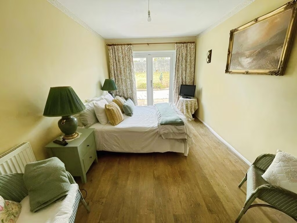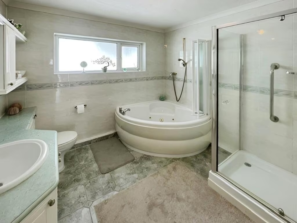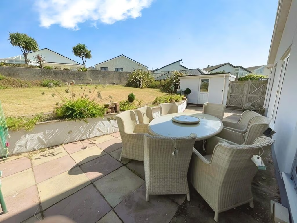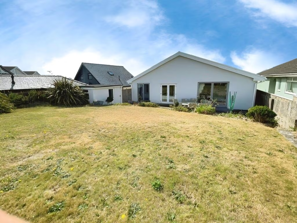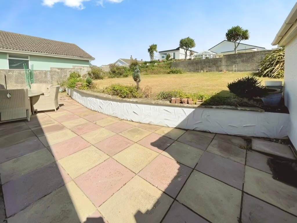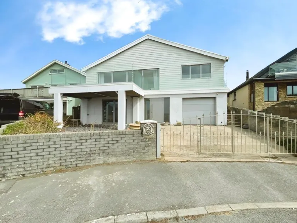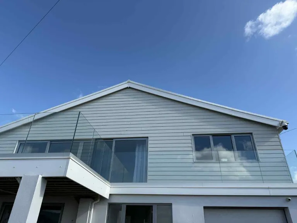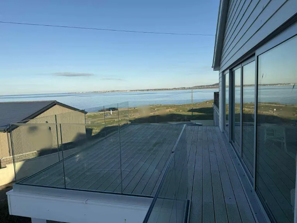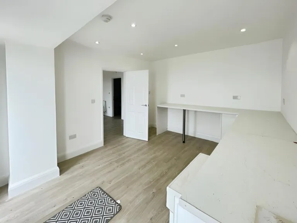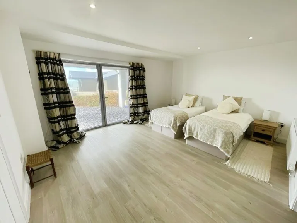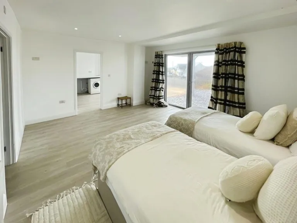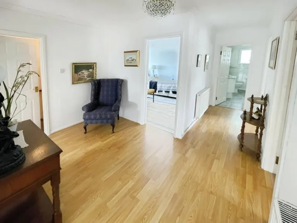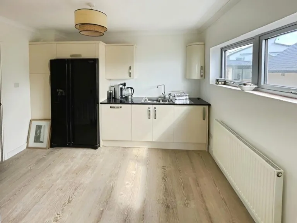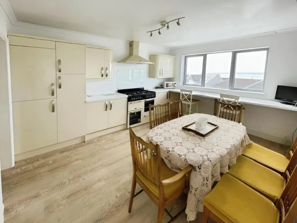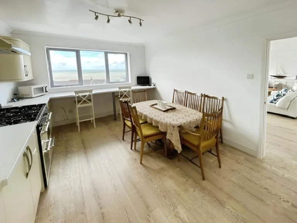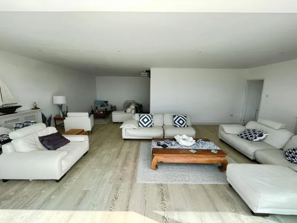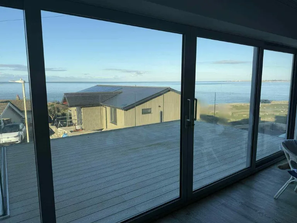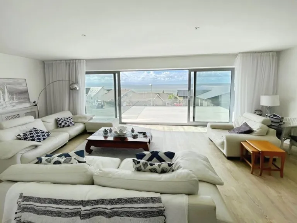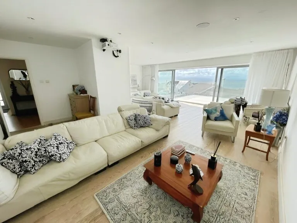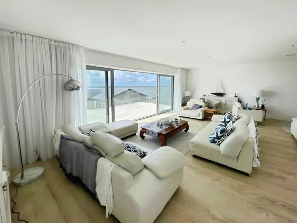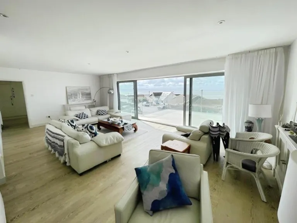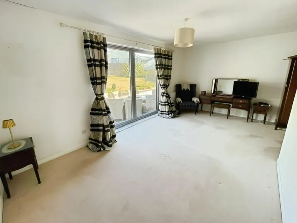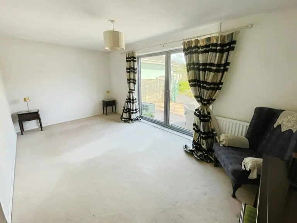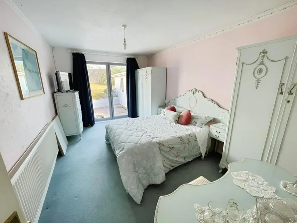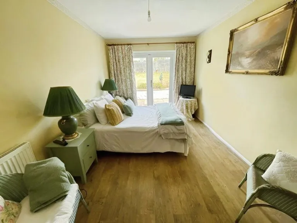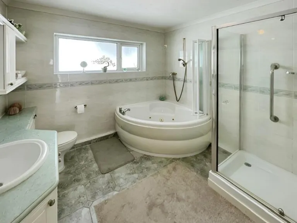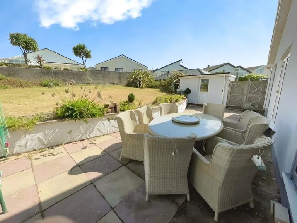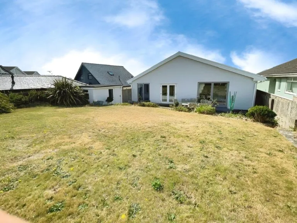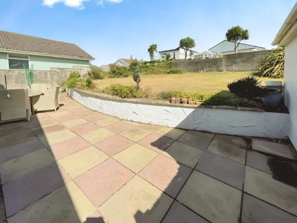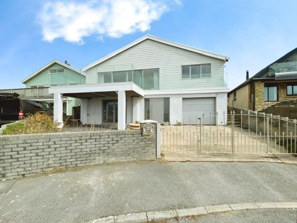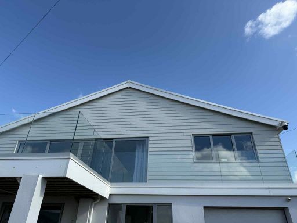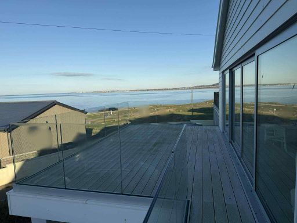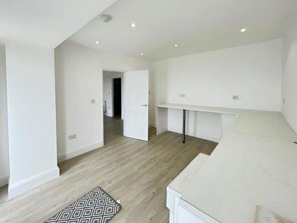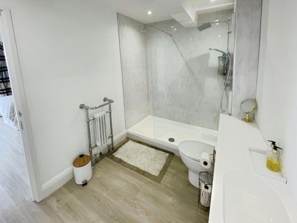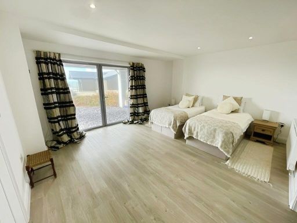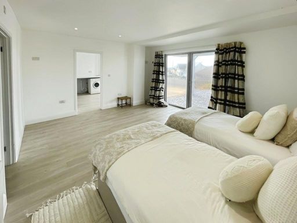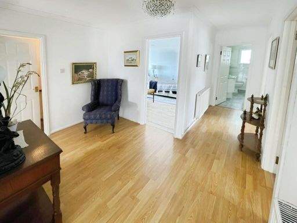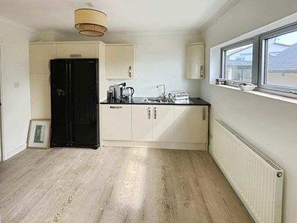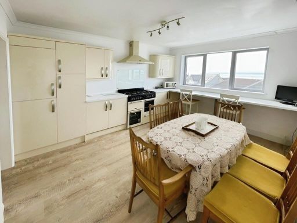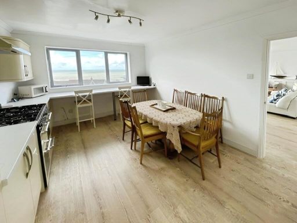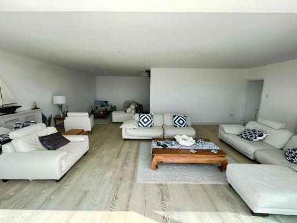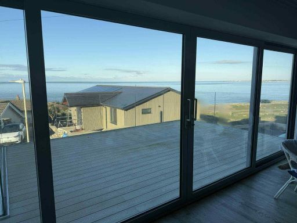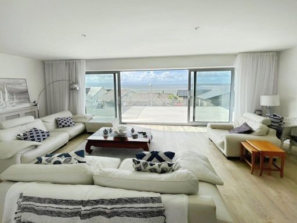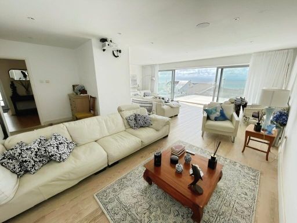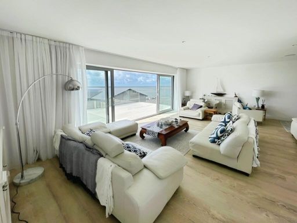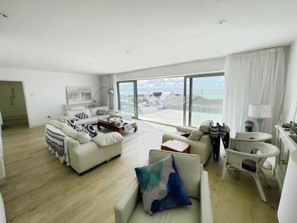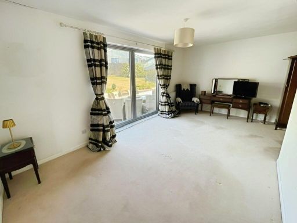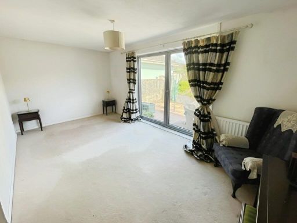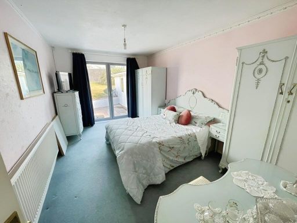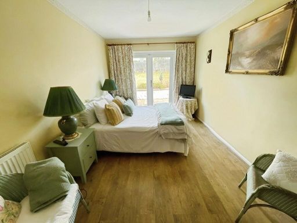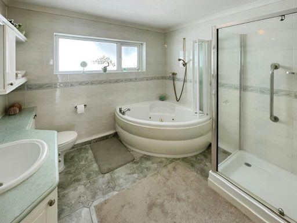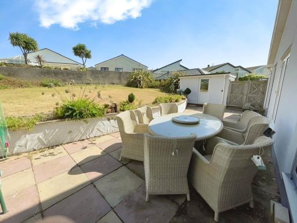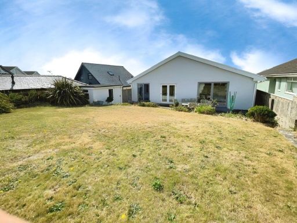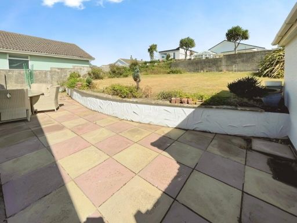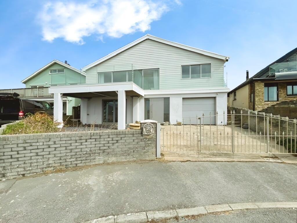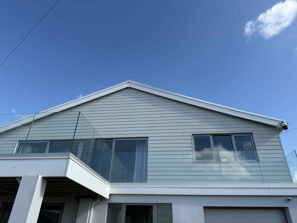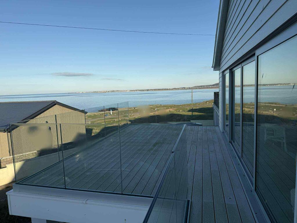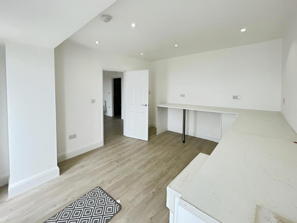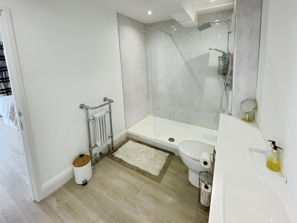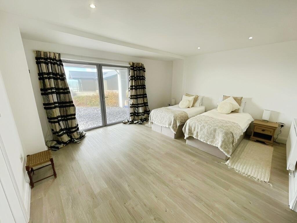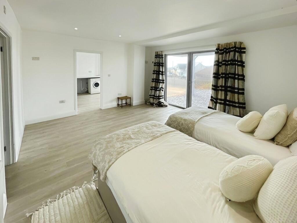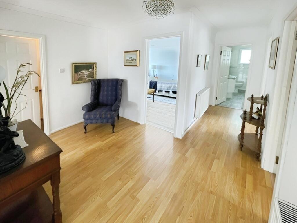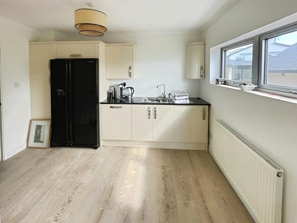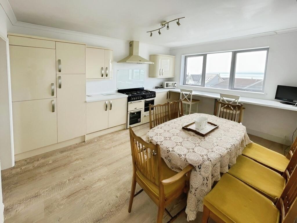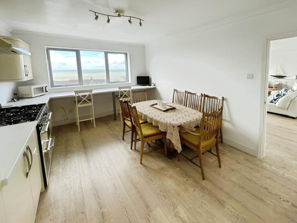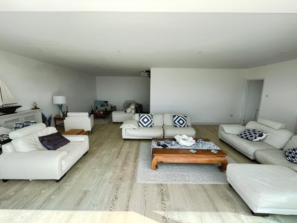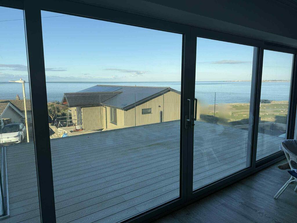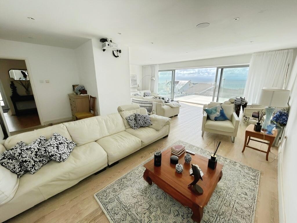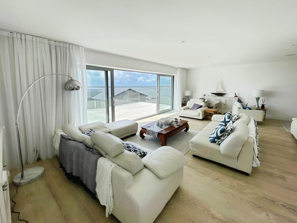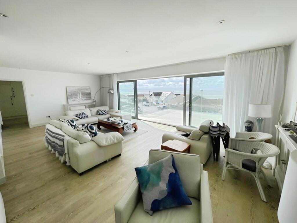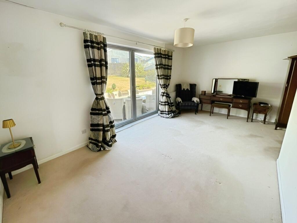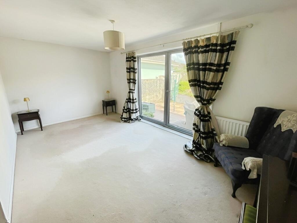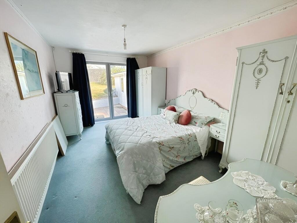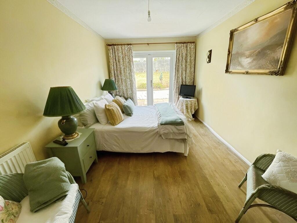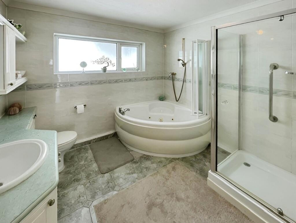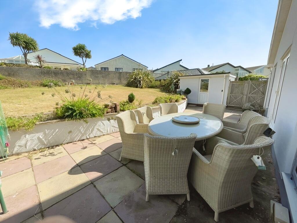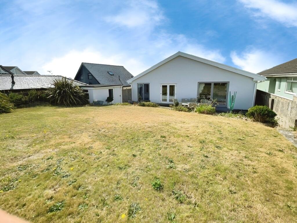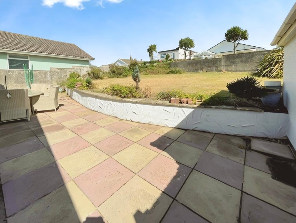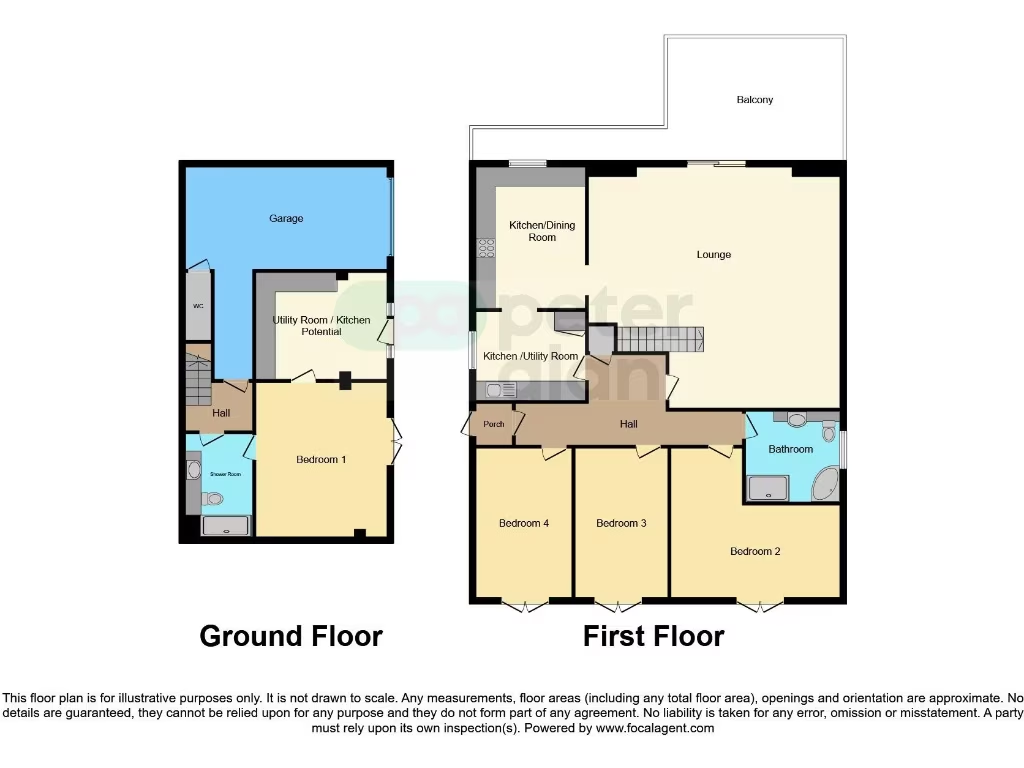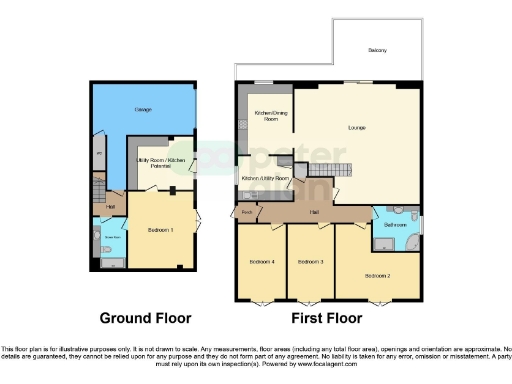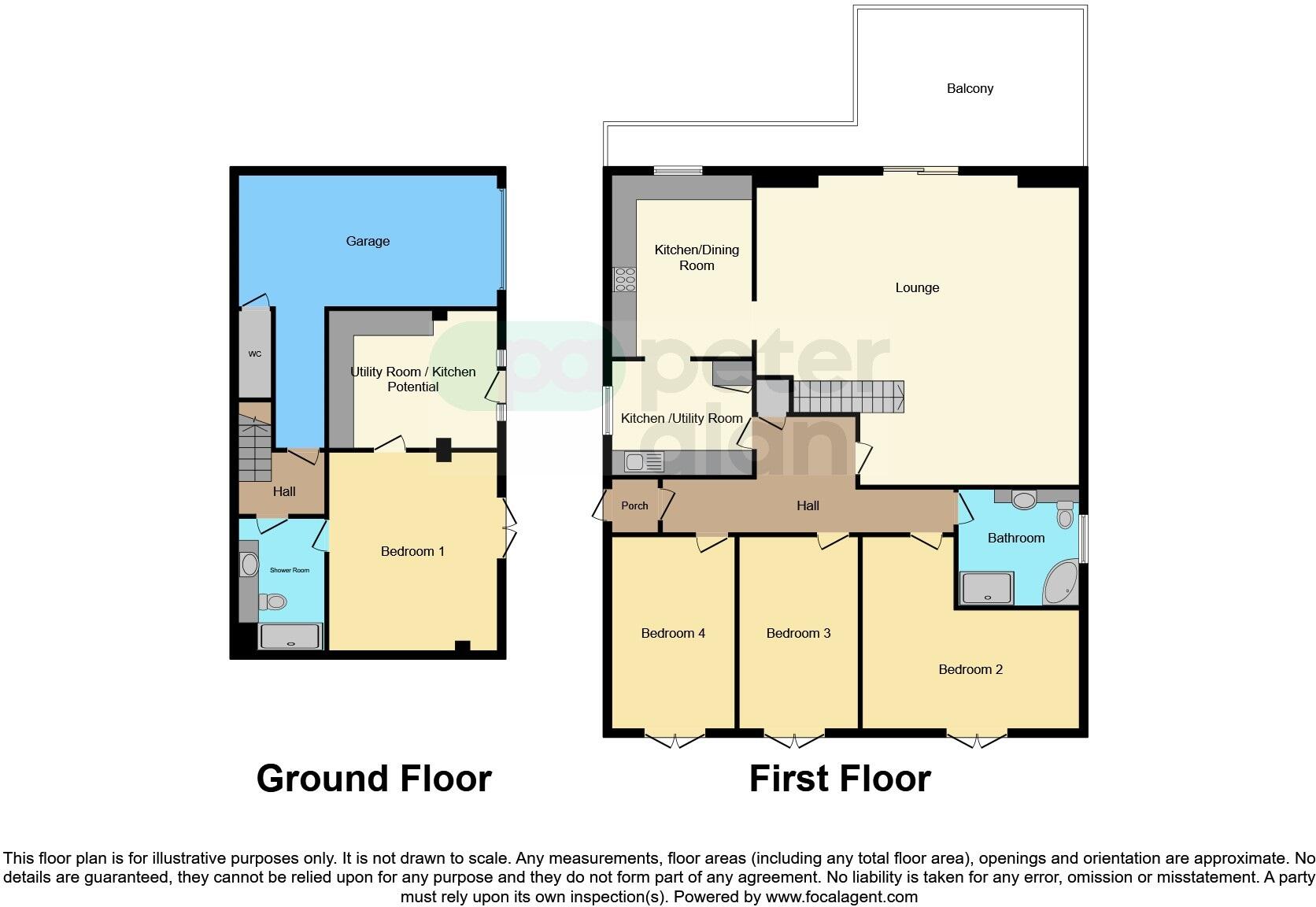Summary - 27 MARINE DRIVE OGMORE BY SEA BRIDGEND CF32 0PJ
4 bed 2 bath Detached
Panoramic, uninterrupted sea views and large glass-balustrade balcony
Walking distance to the beach; quiet cul-de-sac location
Ground-floor bedroom and separate entrance — ideal annexe potential
Schuco doors/windows replaced in 2024; new boiler fitted 2023
Gated driveway, integral garage with fob-operated door and parking
Generous split-level rear garden with patio, lawn, and storage shed
Constructed 1976–1982; double glazing install date unknown
Area recorded as very deprived; council tax described as quite expensive
Set at the end of a quiet cul-de-sac in Ogmore-by-Sea, this four-bedroom detached home delivers uninterrupted sea views and easy walking access to the beach. The house blends contemporary glazing and recent mechanical upgrades with generous, flexible living across two levels — ideal for family life or a holiday-let/guest-suite arrangement.
The upper L-shaped lounge opens via full-width Schuco glazed doors onto a large glass-balustrade balcony, creating a dramatic outlook over the sea. The ground floor includes a bright double bedroom with en-suite shower, separate entrance and space that could be finished as a self-contained kitchen — useful for a dependent relative, long-stay guests, or rental income.
Practical features include a gated driveway, integral garage with fob-operated door, new boiler (2023) and Schuco doors/windows fitted in 2024. The rear garden is large and split-level, offering patio areas, lawn and scope for landscaping or extensions subject to consents.
Notable negatives are factual and should influence purchasing decisions: the property lies within a very deprived area (local statistics) and council tax is described as quite expensive. Constructed around 1976–1982 with double glazing of unknown install date, the house may benefit from cosmetic updating and a buyer survey to check services and finishes. No flood risk is recorded and the sale is offered freehold with no onward chain, enabling a quicker move for a committed purchaser.
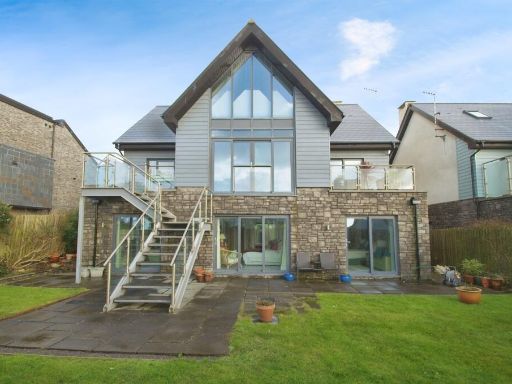 4 bedroom detached house for sale in Craig Yr Eos Avenue, Ogmore-By-Sea, Vale Of Glamorgan, CF32 — £950,000 • 4 bed • 3 bath • 3500 ft²
4 bedroom detached house for sale in Craig Yr Eos Avenue, Ogmore-By-Sea, Vale Of Glamorgan, CF32 — £950,000 • 4 bed • 3 bath • 3500 ft²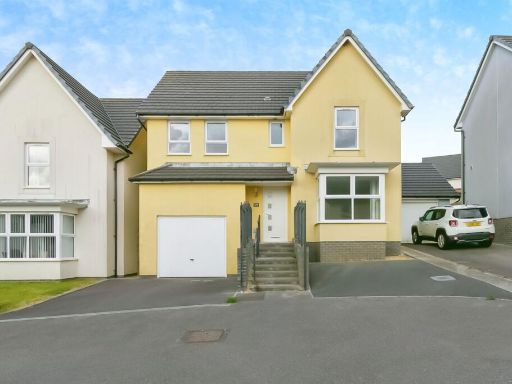 4 bedroom detached house for sale in Crompton Way, Ogmore-By-Sea, Vale Of Glamorgan, CF32 — £450,000 • 4 bed • 2 bath • 1170 ft²
4 bedroom detached house for sale in Crompton Way, Ogmore-By-Sea, Vale Of Glamorgan, CF32 — £450,000 • 4 bed • 2 bath • 1170 ft²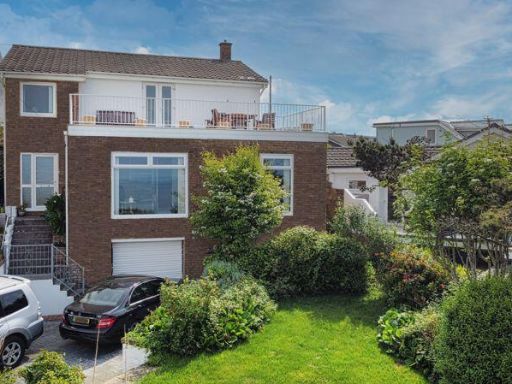 4 bedroom detached house for sale in 3 Somerset View, Ogmore By Sea, The Vale of Glamorgan CF32 0PP, CF32 — £675,000 • 4 bed • 2 bath • 1553 ft²
4 bedroom detached house for sale in 3 Somerset View, Ogmore By Sea, The Vale of Glamorgan CF32 0PP, CF32 — £675,000 • 4 bed • 2 bath • 1553 ft²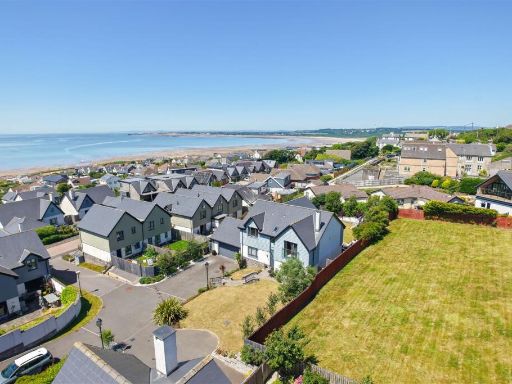 4 bedroom detached house for sale in Craig Yr Eos Avenue, Ogmore by Sea, Vale of Glamorgan, CF32 0PF, CF32 — £875,000 • 4 bed • 3 bath • 2659 ft²
4 bedroom detached house for sale in Craig Yr Eos Avenue, Ogmore by Sea, Vale of Glamorgan, CF32 0PF, CF32 — £875,000 • 4 bed • 3 bath • 2659 ft²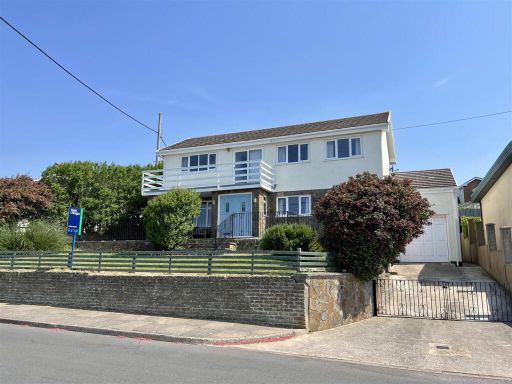 4 bedroom detached house for sale in Main Road, Ogmore-by-sea, Bridgend County Borough, CF32 0PW, CF32 — £675,000 • 4 bed • 1 bath • 1817 ft²
4 bedroom detached house for sale in Main Road, Ogmore-by-sea, Bridgend County Borough, CF32 0PW, CF32 — £675,000 • 4 bed • 1 bath • 1817 ft²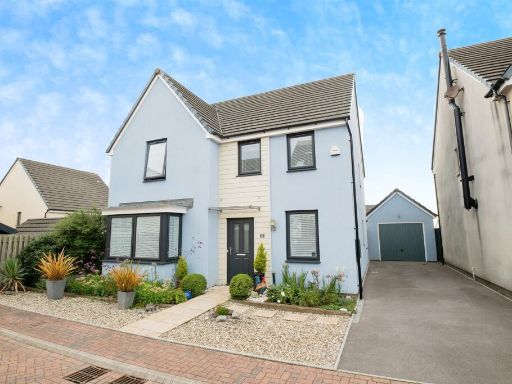 4 bedroom detached house for sale in Porlock Close, Ogmore-By-Sea, Bridgend, CF32 — £475,000 • 4 bed • 2 bath • 1563 ft²
4 bedroom detached house for sale in Porlock Close, Ogmore-By-Sea, Bridgend, CF32 — £475,000 • 4 bed • 2 bath • 1563 ft²