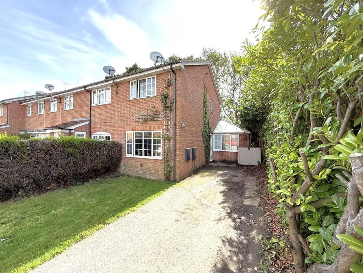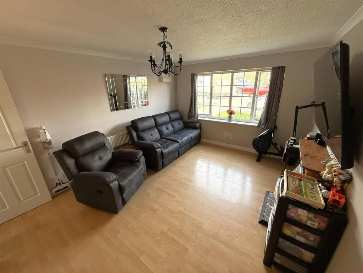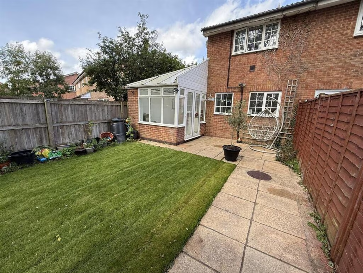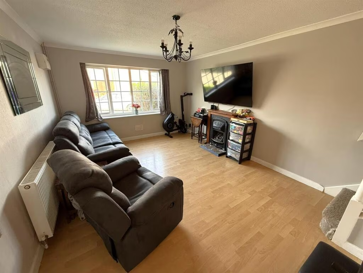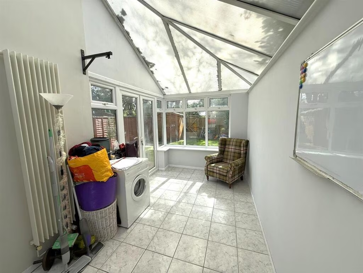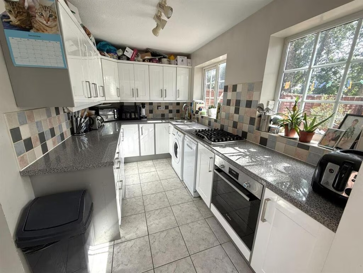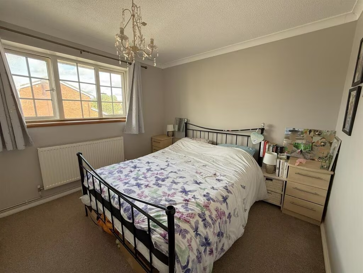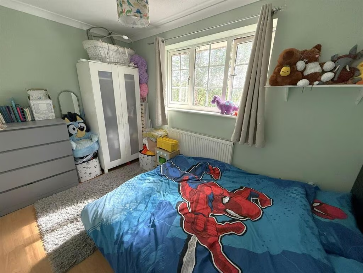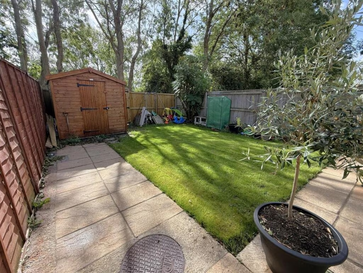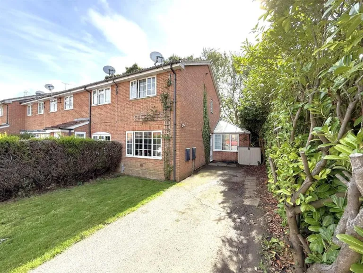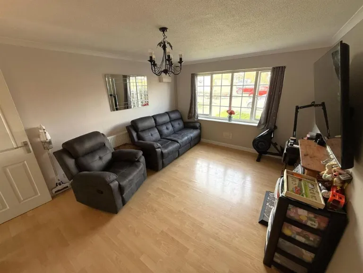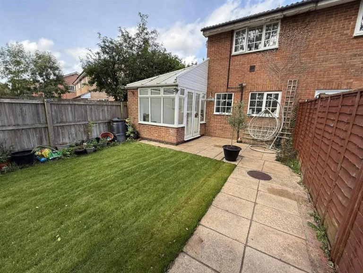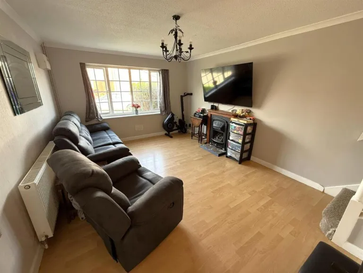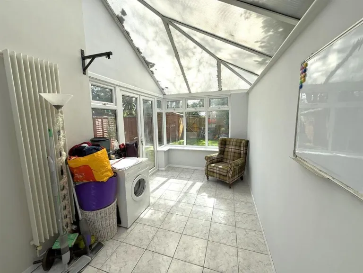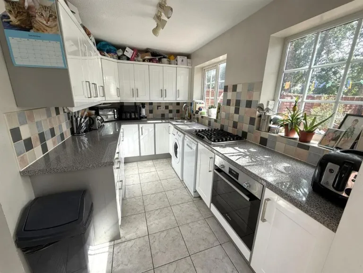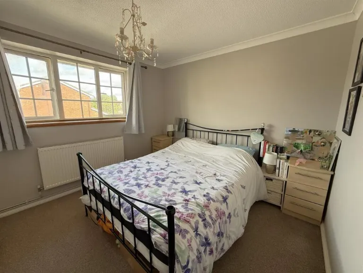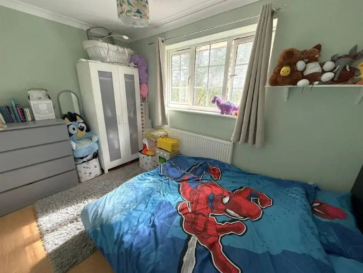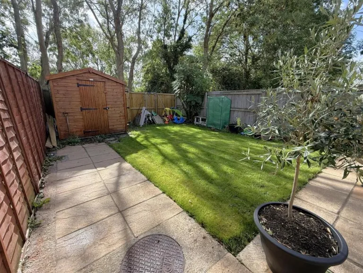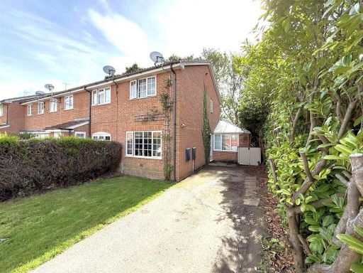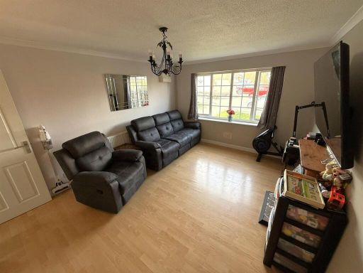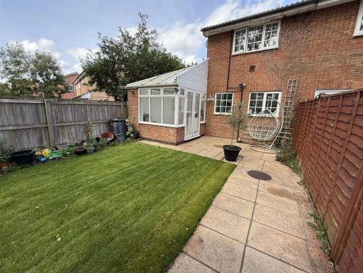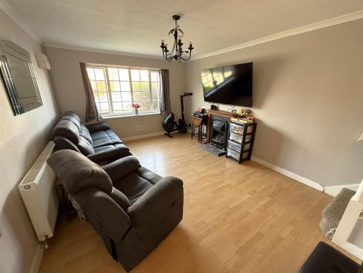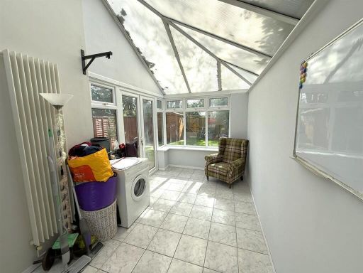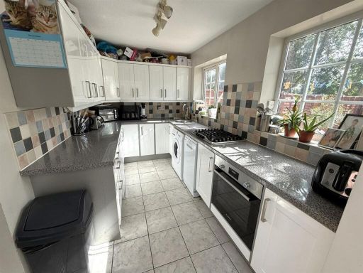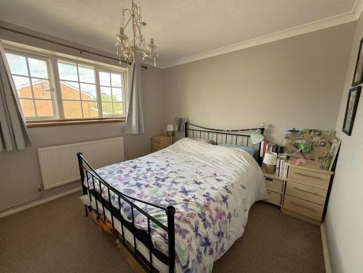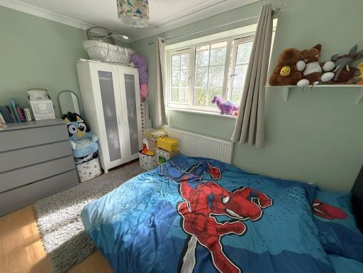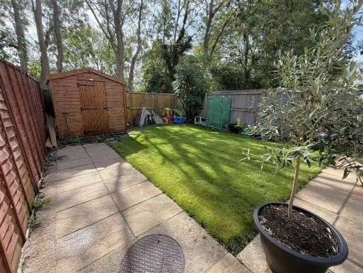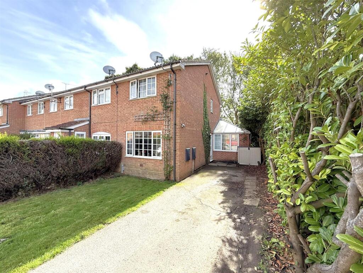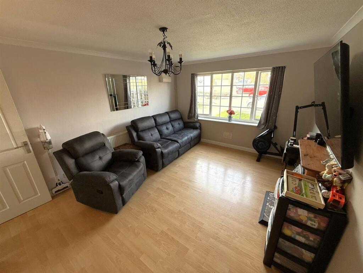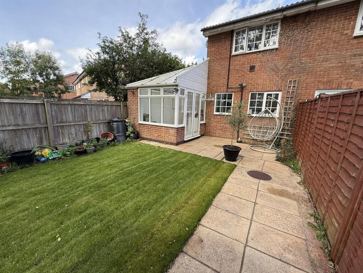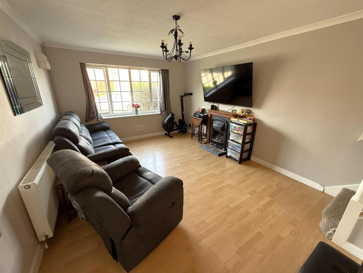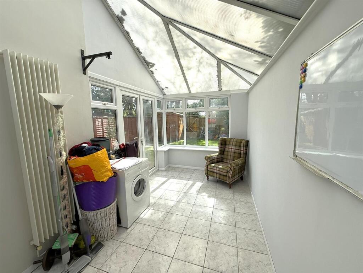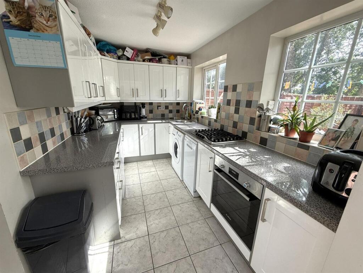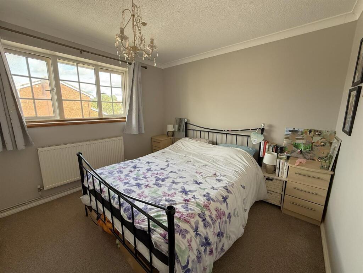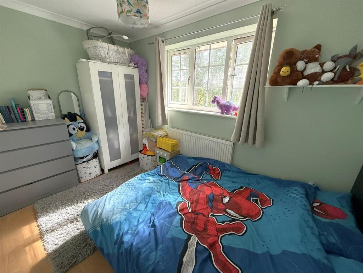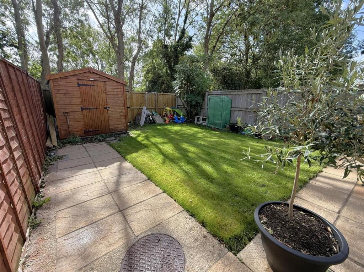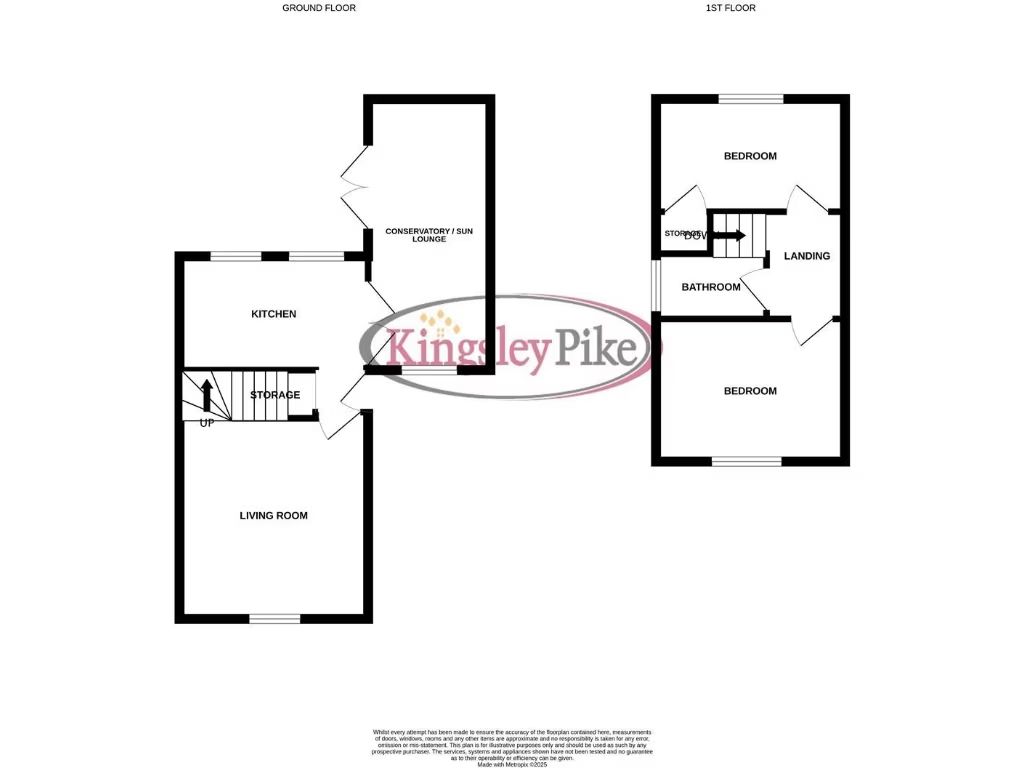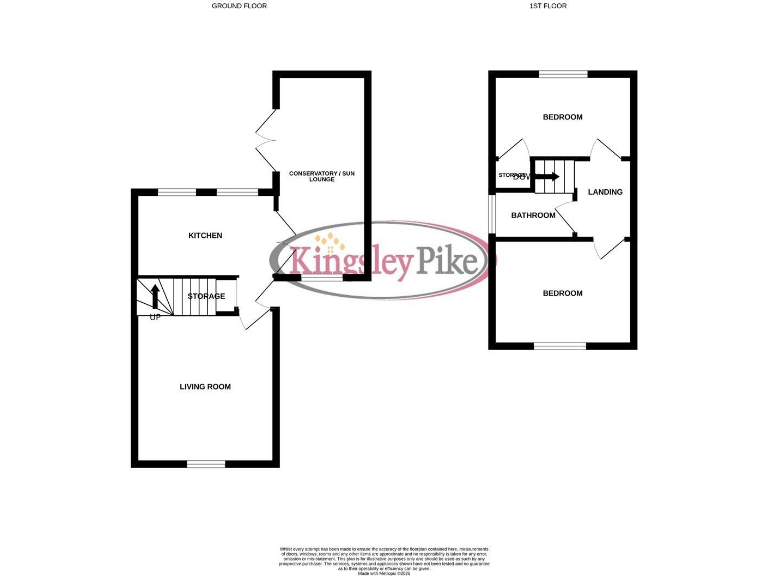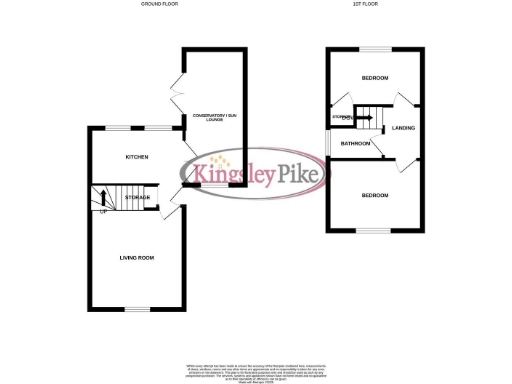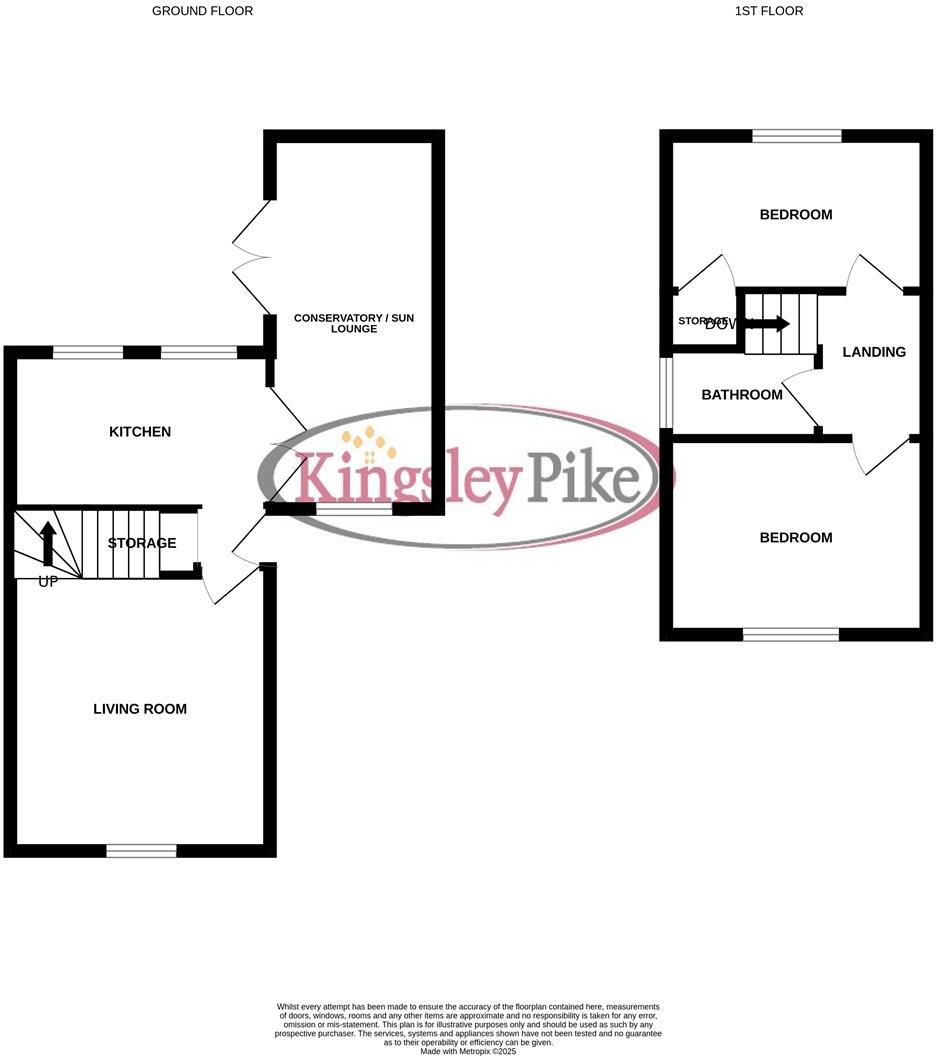Summary - 39 JAMES CLOSE CHIPPENHAM SN15 3YA
2 bed 1 bath End of Terrace
Conservatory and larger-than-average garden with parking for two cars.
Two double bedrooms with compact, efficient floorplan
A practical two-bedroom end terrace in Pewsham offering simple, low-maintenance living and strong local amenities. The ground floor living room flows into a side conservatory/sun lounge, which extends usable living space and opens onto a larger-than-average rear garden laid mainly to lawn. The kitchen is modern and functional; gas central heating and double glazing are already in place.
The property footprint is compact (about 555 sq ft), making it an economical choice for first-time buyers or buy-to-let investors seeking predictable running costs and good parking. Off-street driveway parking for two cars is a significant convenience in this area, and the rear garden provides scope for low-cost landscaping or small extensions (subject to planning).
Plain facts: the home is freehold, built in the late 1980s, and sits in a very low-crime, affluent suburb with fast broadband and excellent mobile signal. Internal storage is limited and the plot is small, so buyers looking for larger internal rooms or expansive grounds should note the modest internal space. The front garden and boundary hedging appear in need of routine gardening.
Overall, this is a straightforward, well-located home that will suit someone wanting an economical move-in property with potential to add value through modest improvement. Proximity to green spaces, local schools and regular bus links supports both family and rental demand.
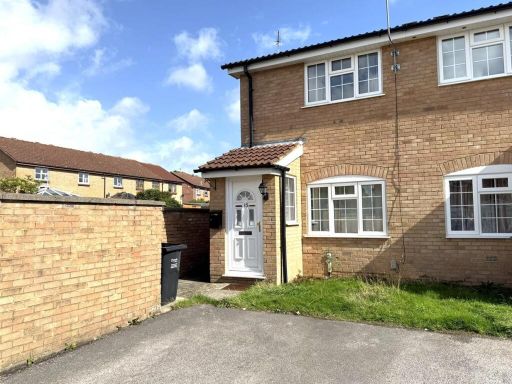 2 bedroom end of terrace house for sale in James Close, Chippenham, SN15 — £232,500 • 2 bed • 1 bath • 614 ft²
2 bedroom end of terrace house for sale in James Close, Chippenham, SN15 — £232,500 • 2 bed • 1 bath • 614 ft²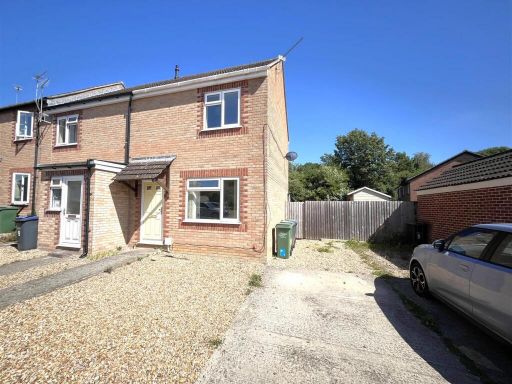 2 bedroom end of terrace house for sale in Legate Close, Chippenham, SN15 — £225,000 • 2 bed • 1 bath • 603 ft²
2 bedroom end of terrace house for sale in Legate Close, Chippenham, SN15 — £225,000 • 2 bed • 1 bath • 603 ft²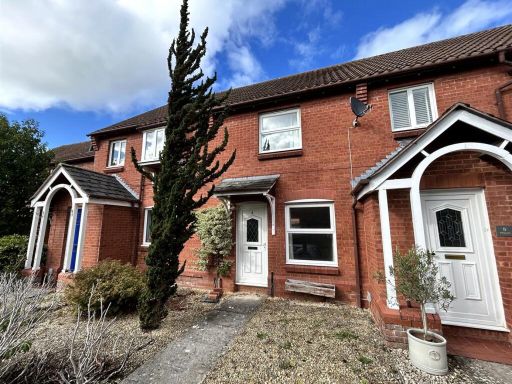 2 bedroom terraced house for sale in Penny Lane, Chippenham, SN15 — £210,000 • 2 bed • 1 bath • 572 ft²
2 bedroom terraced house for sale in Penny Lane, Chippenham, SN15 — £210,000 • 2 bed • 1 bath • 572 ft²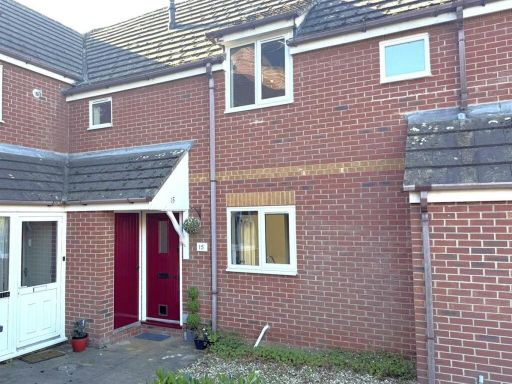 2 bedroom terraced house for sale in Morse Close, Chippenham, SN15 — £229,950 • 2 bed • 1 bath • 603 ft²
2 bedroom terraced house for sale in Morse Close, Chippenham, SN15 — £229,950 • 2 bed • 1 bath • 603 ft²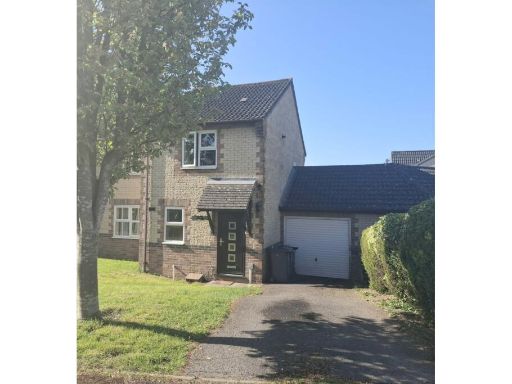 2 bedroom end of terrace house for sale in Rowe Mead, Chippenham, SN15 — £275,000 • 2 bed • 1 bath • 487 ft²
2 bedroom end of terrace house for sale in Rowe Mead, Chippenham, SN15 — £275,000 • 2 bed • 1 bath • 487 ft²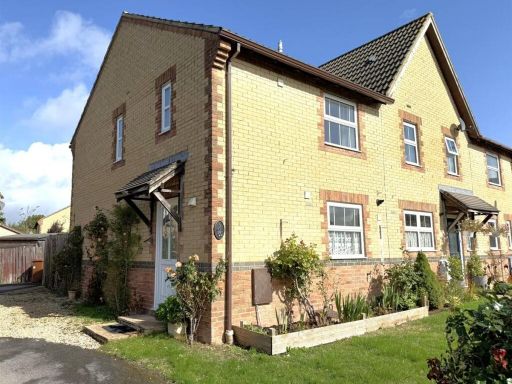 3 bedroom end of terrace house for sale in Chivers Road, Pewsham, Chippenham, SN15 — £279,950 • 3 bed • 1 bath • 614 ft²
3 bedroom end of terrace house for sale in Chivers Road, Pewsham, Chippenham, SN15 — £279,950 • 3 bed • 1 bath • 614 ft²