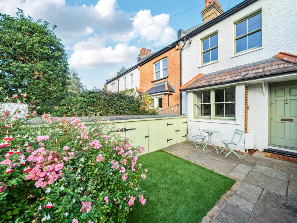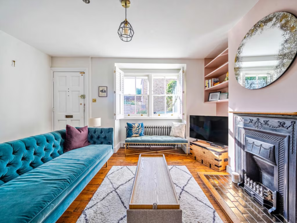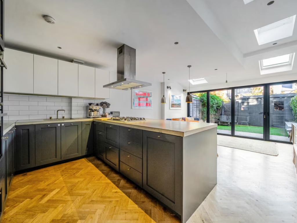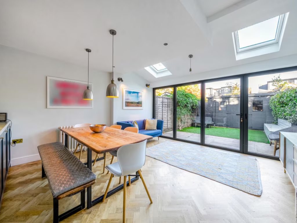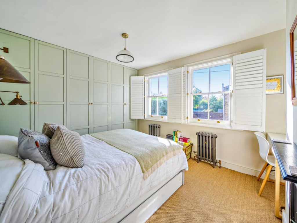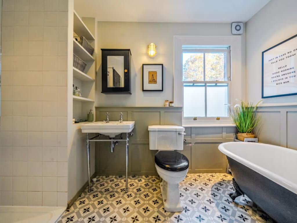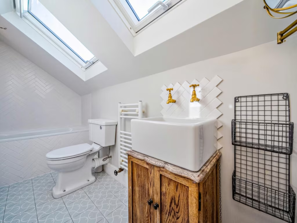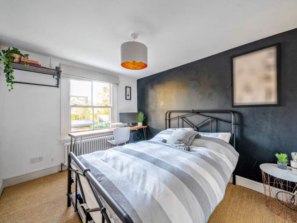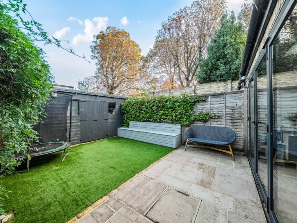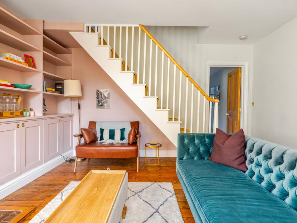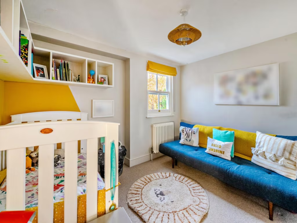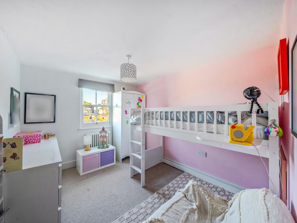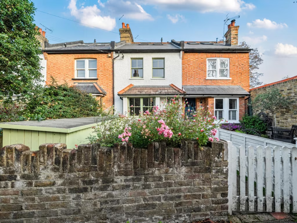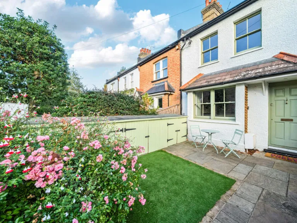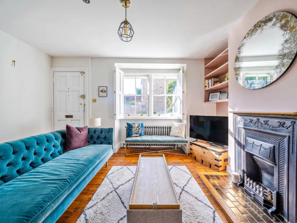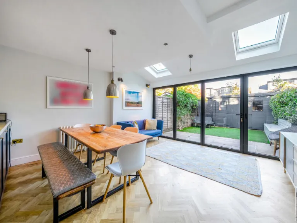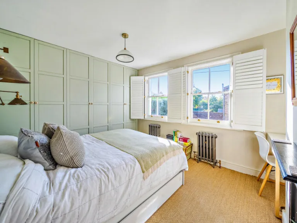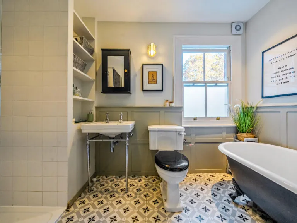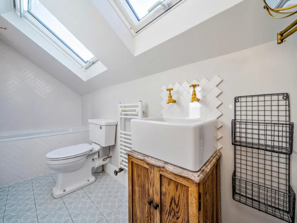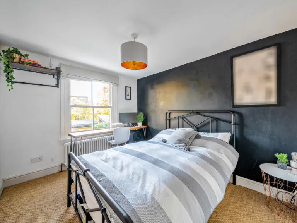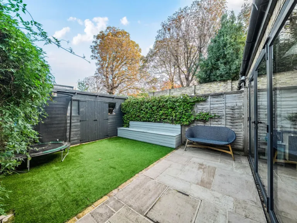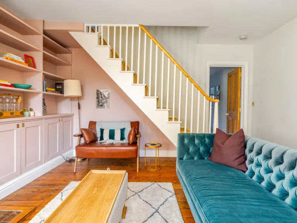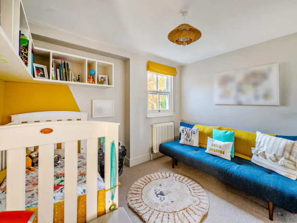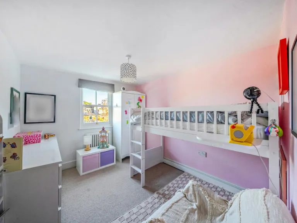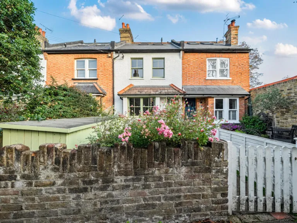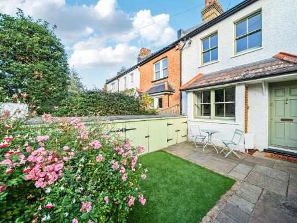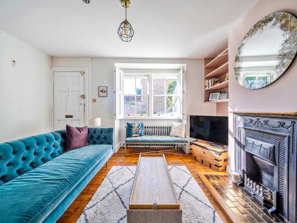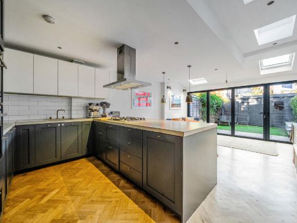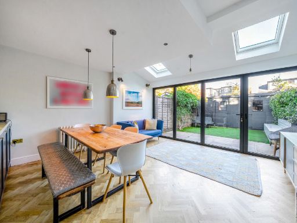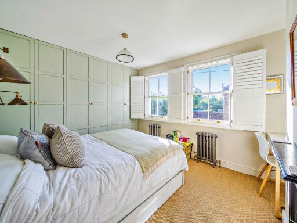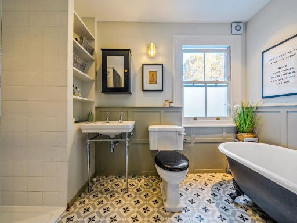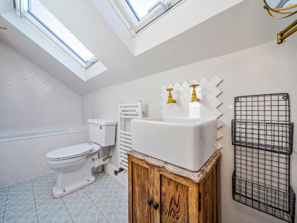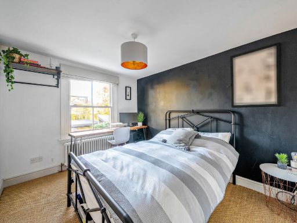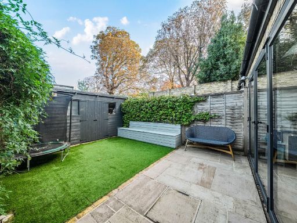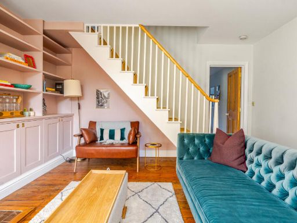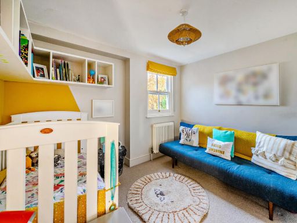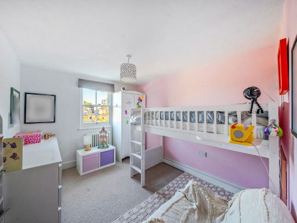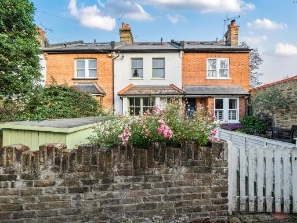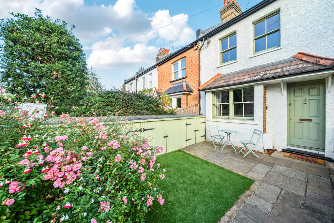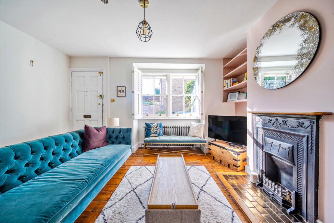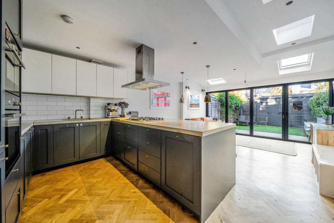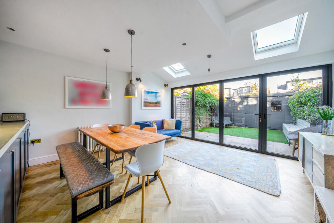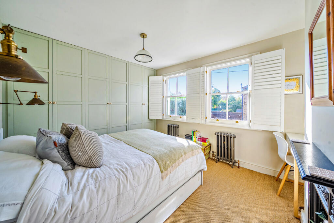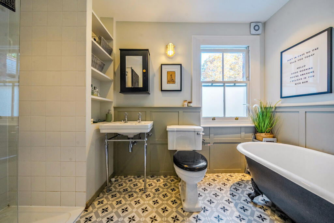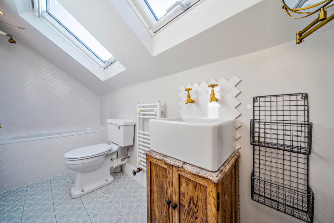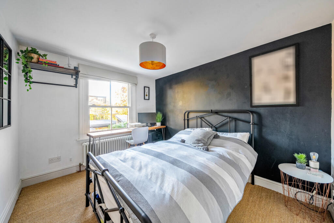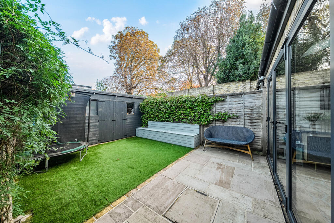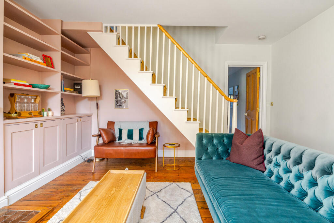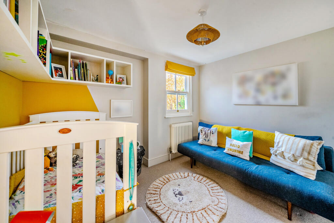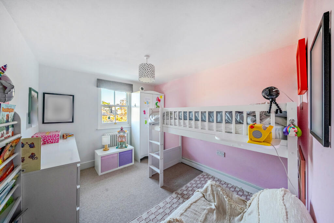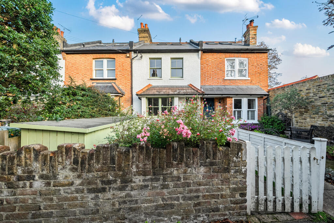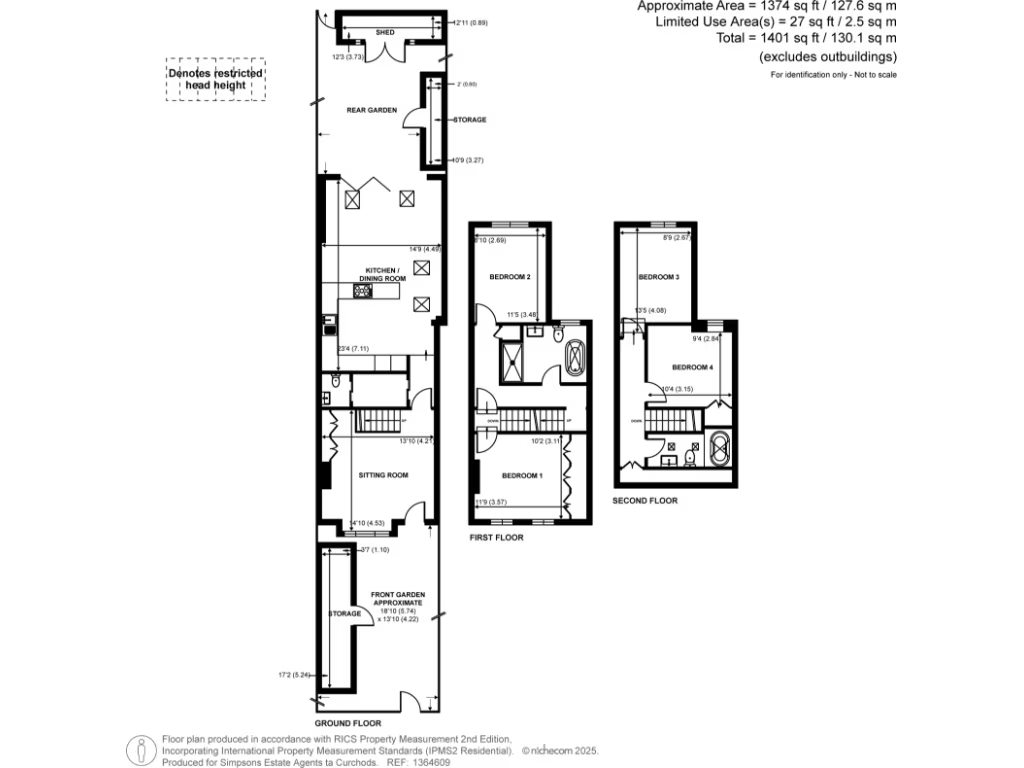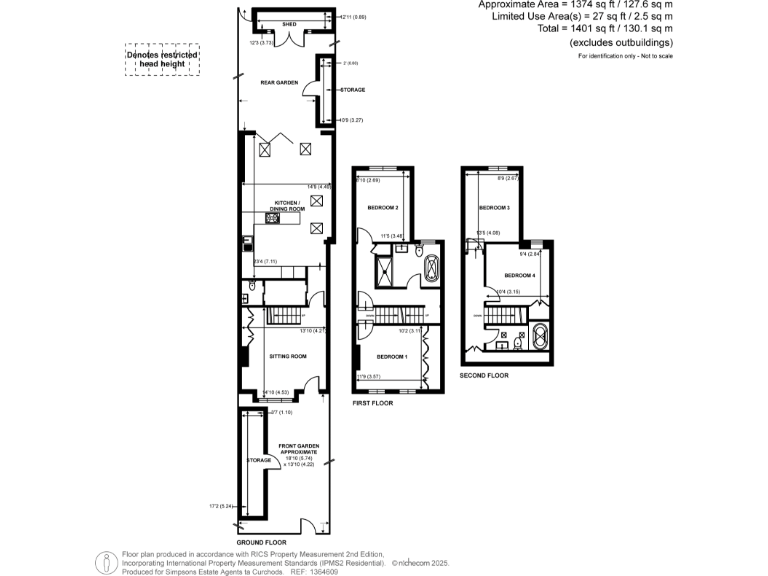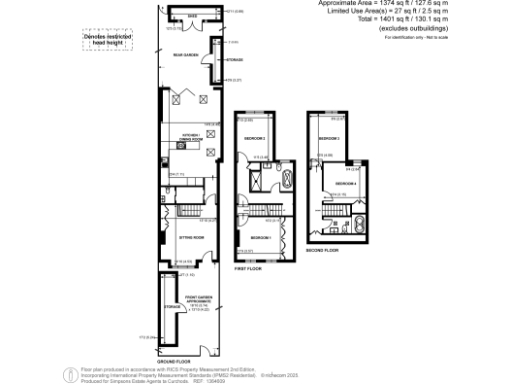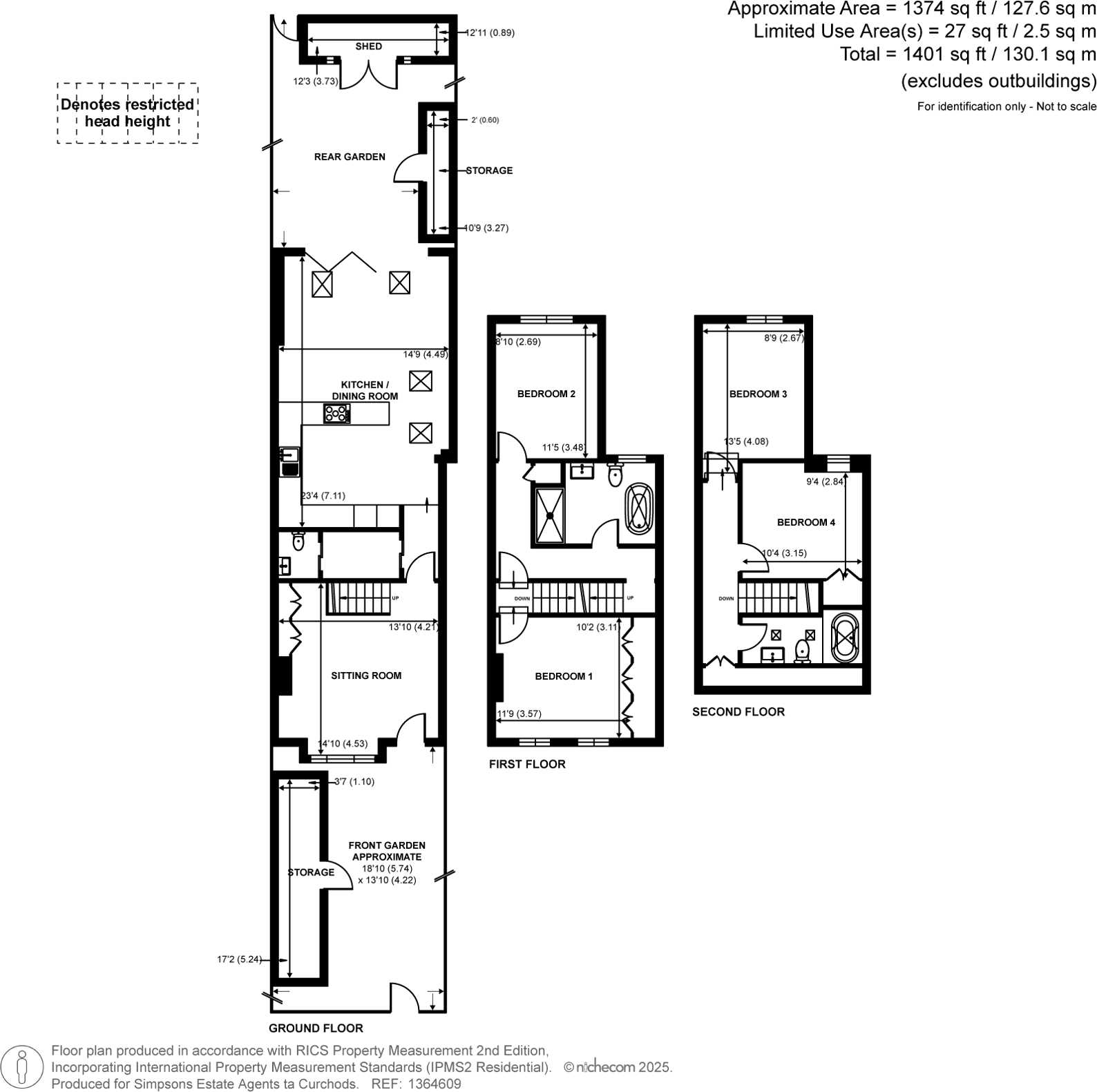Summary - 19 GOMER GARDENS TEDDINGTON TW11 9AU
4 bed 2 bath Terraced
Four double bedrooms, modern kitchen and bi-fold doors to a private garden minutes from the station.
Four double bedrooms and two modern bathrooms across three storeys
1,400 sq ft of living space with open-plan kitchen/dining/family room
Original-style sitting room fireplace and timber flooring retained
Bi-fold doors to a secluded rear garden; small-low maintenance plot
Double glazing installed post-2002; mains gas boiler and radiators
Solid brick walls (assumed no insulation) — consider upgrade works
Narrow terrace footprint; upper rooms may have restricted ceiling height
Council tax above average; property offered freehold
Set on a quiet cul-de-sac a short walk from Teddington High Street and the station, this mid-terrace period house offers 1,400 sq ft of well-presented family accommodation across three storeys. The ground floor combines a formal sitting room with an original-style fireplace and a large open-plan kitchen/dining/family space with skylights and bi-fold doors that open onto a secluded rear garden — a layout suited to everyday family life and entertaining.
Upstairs are four double bedrooms and two modern bathrooms, arranged across the first and second floors. The property benefits from double glazing (fitted post-2002), mains gas central heating with boiler and radiators, and a useful guest cloakroom on the ground floor. Local amenities and several highly rated primary and secondary schools are within easy reach, adding strong practical appeal for families.
Buyers should note this is an older mid-terrace home (constructed before 1900) with solid brick walls where external/internal insulation is assumed absent. The narrow, deep footprint and stair cores constrain some layouts, and upper rooms within the roof may have restricted ceiling height. The small front plot and modest rear garden suit low-maintenance outdoor use rather than extensive landscaping or large extensions (subject to planning).
Overall, the house combines period character and contemporary upgrade for comfortable family living in a very affluent, well-connected neighbourhood. It represents a convenient, attractively finished option for buyers seeking four-bedroom town living close to transport and schools, while those seeking larger outdoor space or a turnkey, fully insulated historic renovation should factor potential alteration and insulation works into plans.
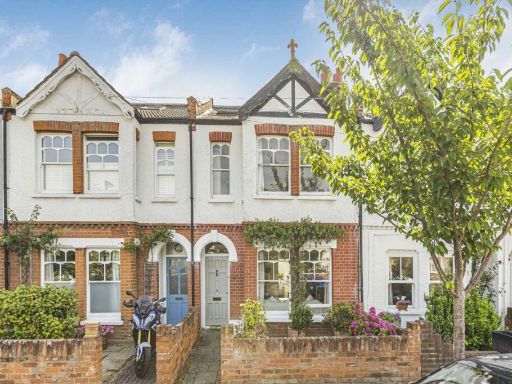 4 bedroom house for sale in Blackmores Grove, Teddington, TW11 — £1,395,000 • 4 bed • 2 bath • 1653 ft²
4 bedroom house for sale in Blackmores Grove, Teddington, TW11 — £1,395,000 • 4 bed • 2 bath • 1653 ft²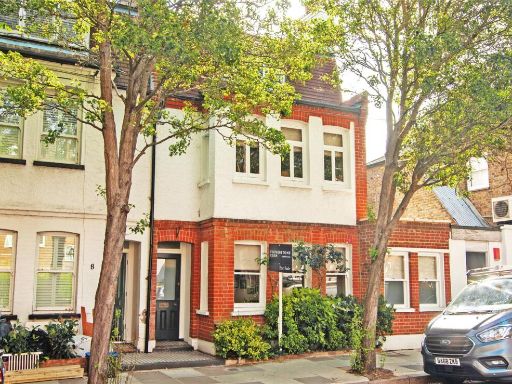 4 bedroom end of terrace house for sale in Vicarage Road, Teddington, TW11 — £1,295,000 • 4 bed • 1 bath • 1378 ft²
4 bedroom end of terrace house for sale in Vicarage Road, Teddington, TW11 — £1,295,000 • 4 bed • 1 bath • 1378 ft²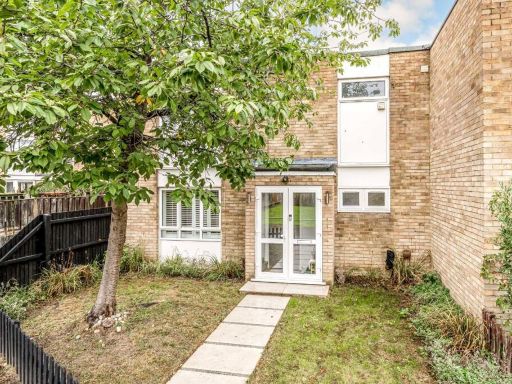 3 bedroom semi-detached house for sale in Boucher Close, Teddington, TW11 — £899,950 • 3 bed • 2 bath • 1232 ft²
3 bedroom semi-detached house for sale in Boucher Close, Teddington, TW11 — £899,950 • 3 bed • 2 bath • 1232 ft²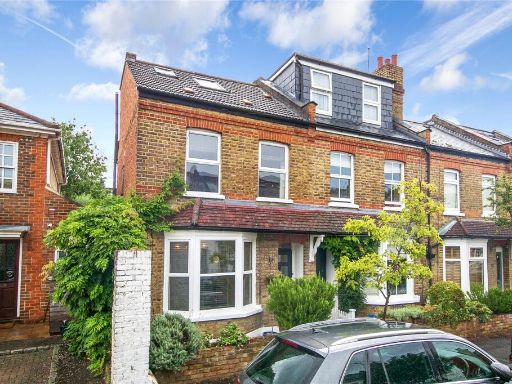 4 bedroom end of terrace house for sale in Somerset Gardens, Teddington, TW11 — £1,000,000 • 4 bed • 2 bath • 1163 ft²
4 bedroom end of terrace house for sale in Somerset Gardens, Teddington, TW11 — £1,000,000 • 4 bed • 2 bath • 1163 ft²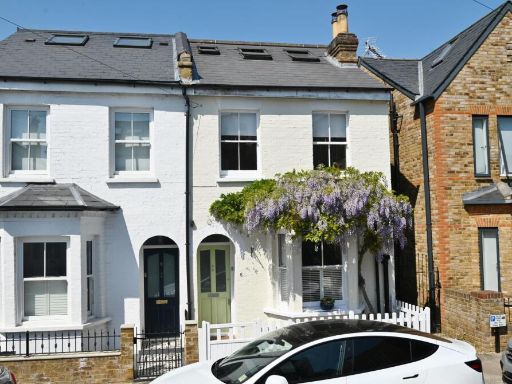 4 bedroom semi-detached house for sale in Walpole Crescent, Teddington, TW11 — £1,095,000 • 4 bed • 3 bath • 1268 ft²
4 bedroom semi-detached house for sale in Walpole Crescent, Teddington, TW11 — £1,095,000 • 4 bed • 3 bath • 1268 ft²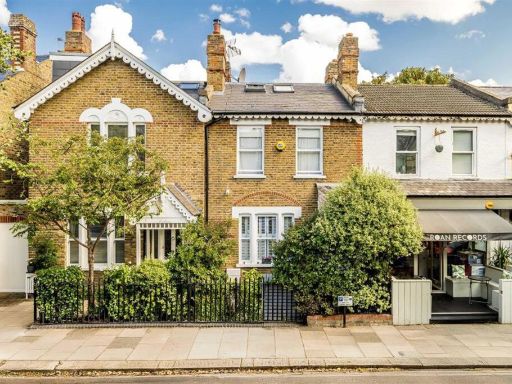 4 bedroom house for sale in Church Road, Teddington, TW11 — £1,395,000 • 4 bed • 2 bath • 1687 ft²
4 bedroom house for sale in Church Road, Teddington, TW11 — £1,395,000 • 4 bed • 2 bath • 1687 ft²