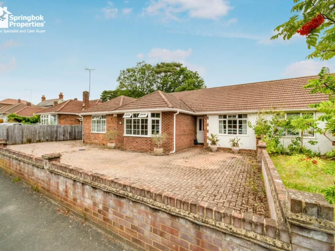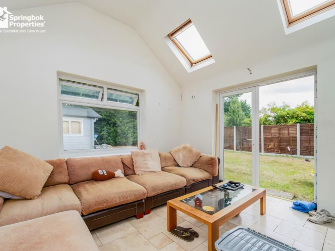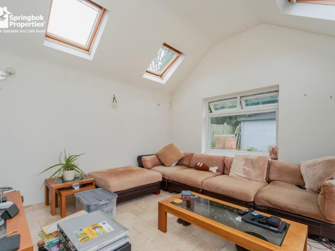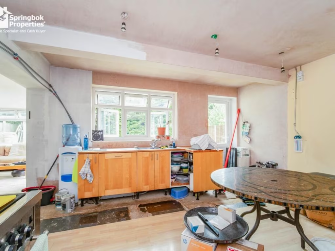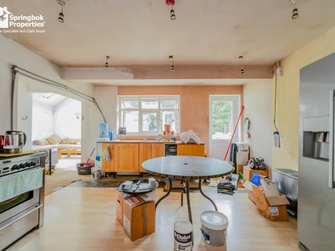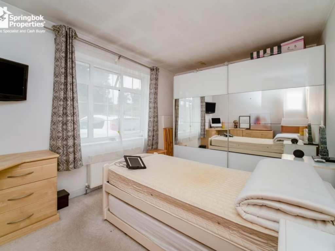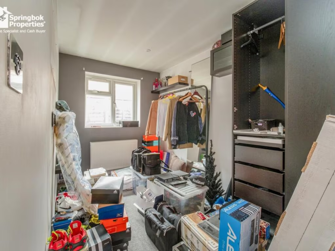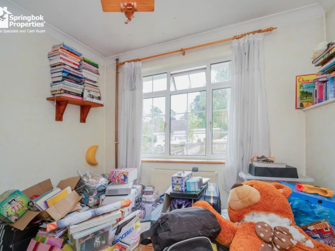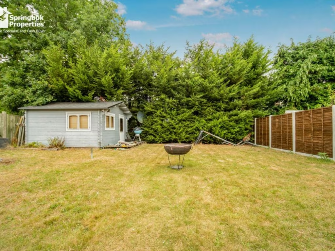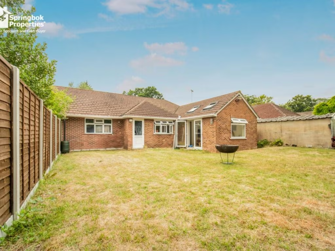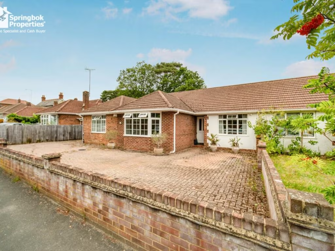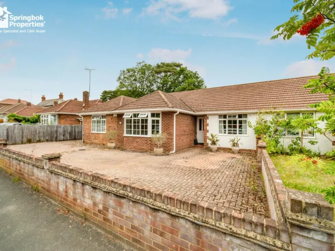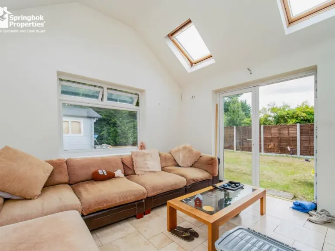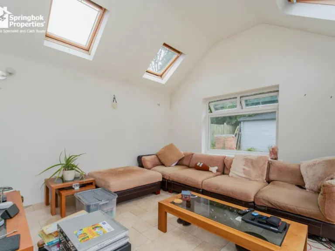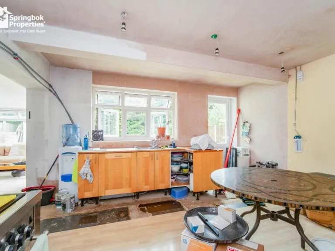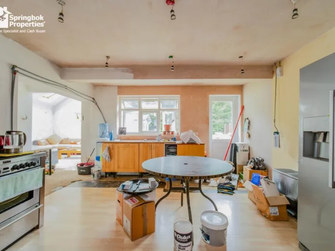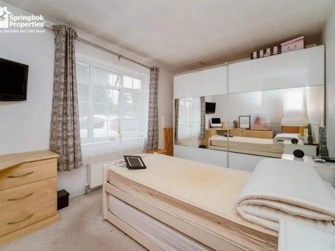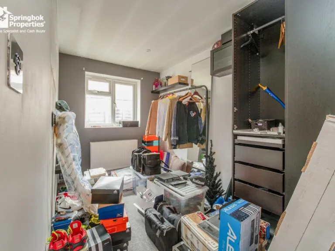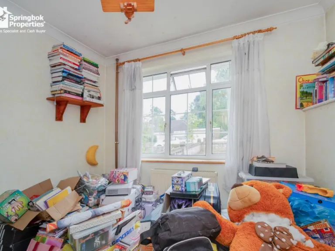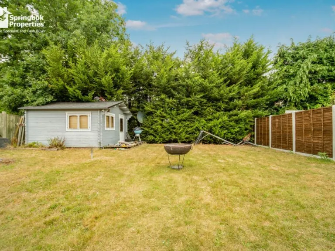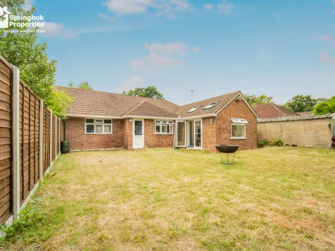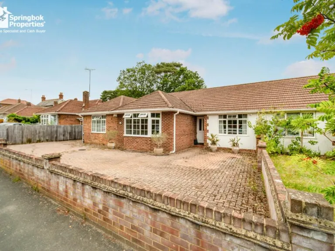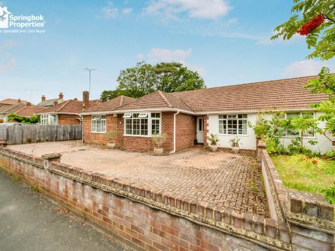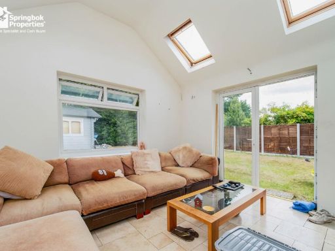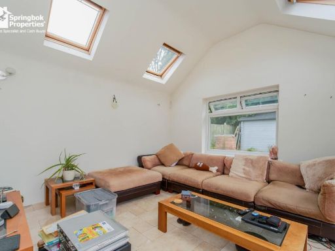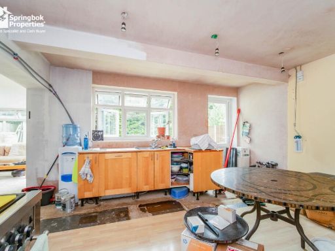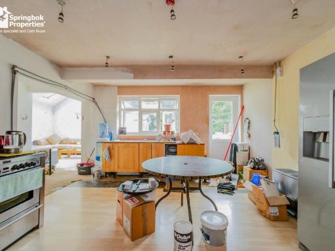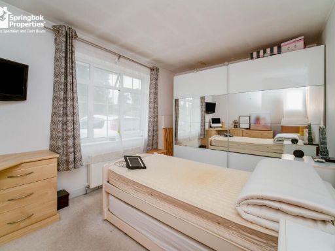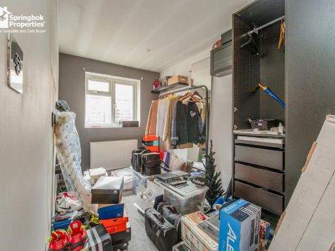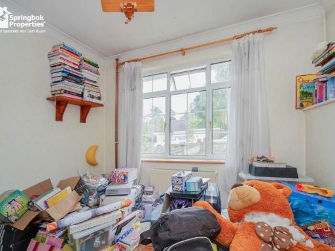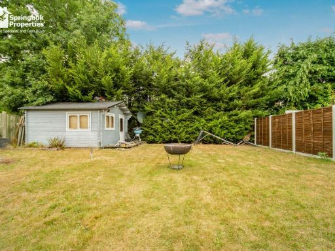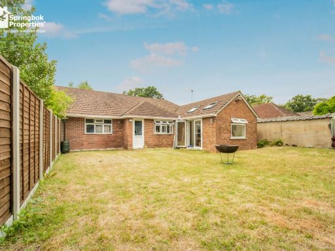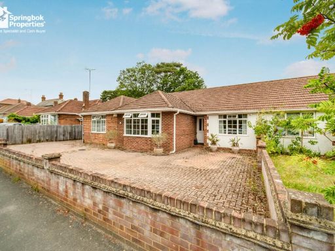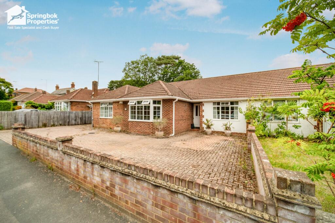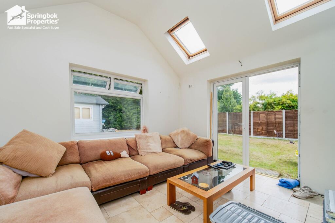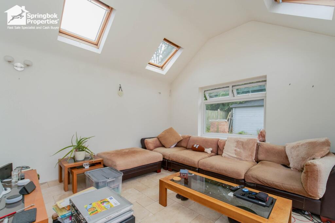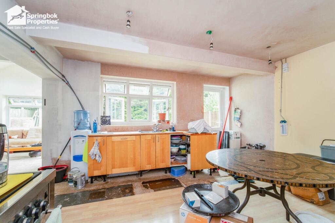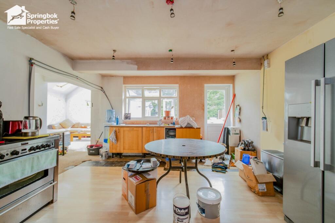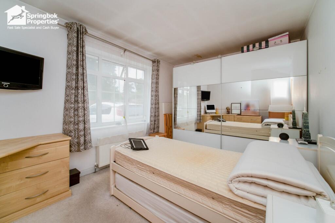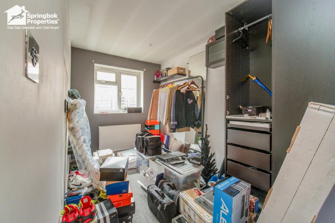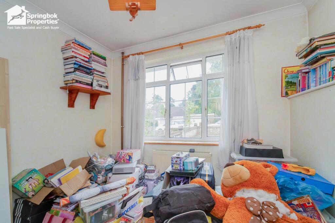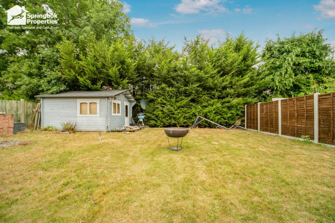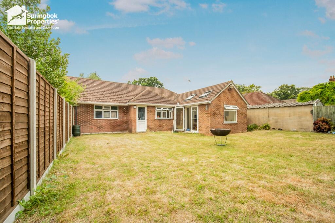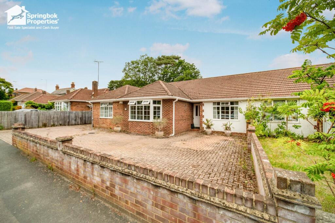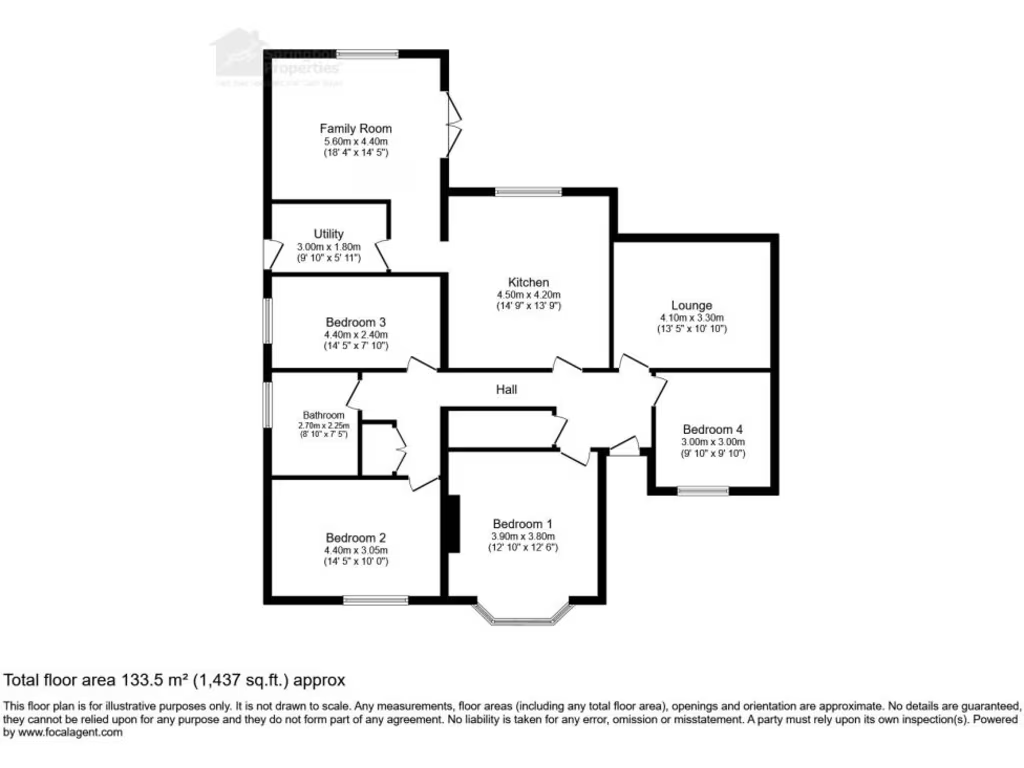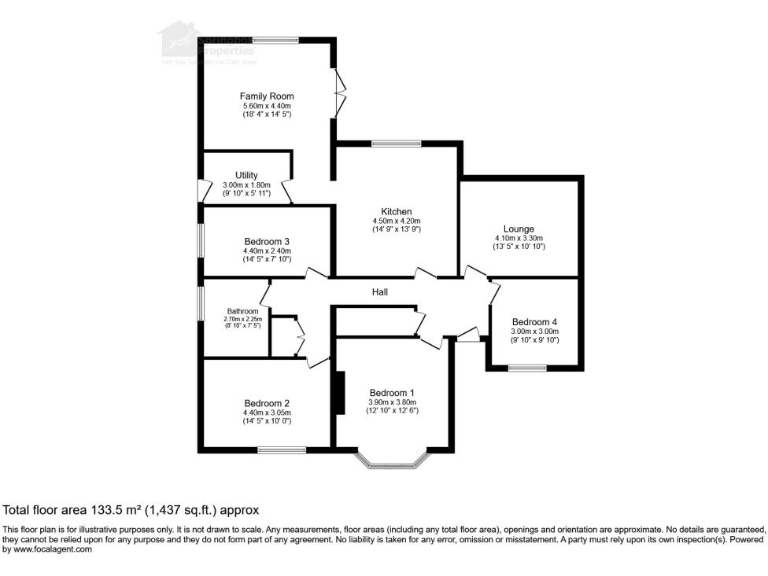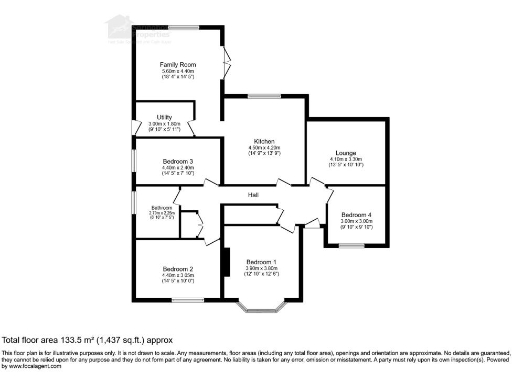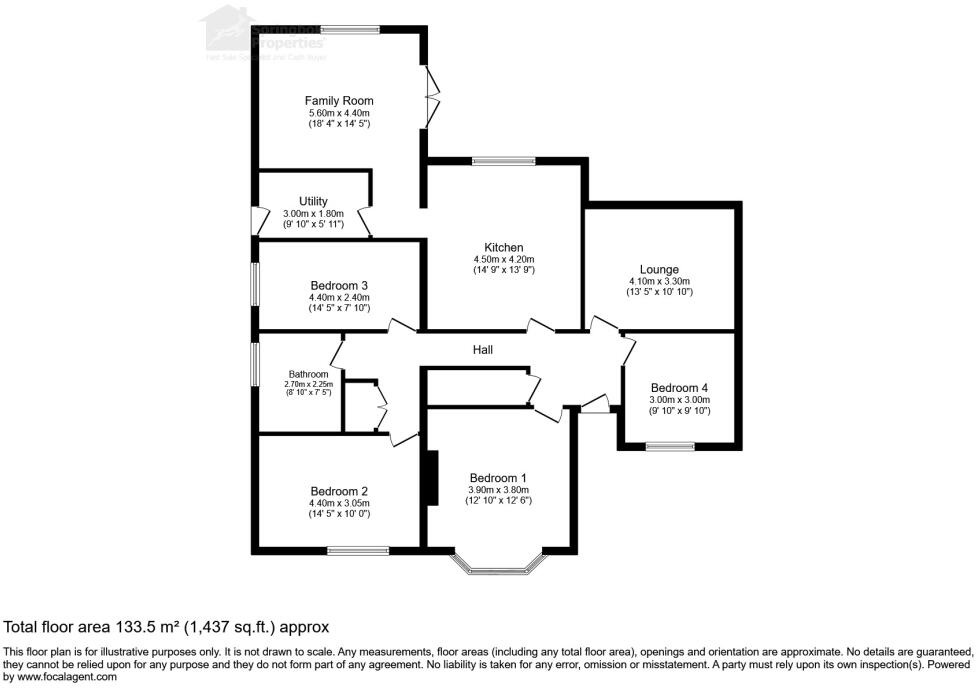Summary - Blackmoor Wood, Ascot, Berkshire SL5 8EL
4 bed 1 bath Semi-Detached Bungalow
Single-storey 4-bed bungalow with large garden — ideal family renovation in Ascot.
Four bedrooms in single-storey layout, flexible reception rooms
Large rear garden with scope for landscaping or extension (subject to consent)
Driveway off-street parking; set back from the road for privacy
Requires modernisation throughout — kitchen, bathroom and finishes
One family bathroom only for four bedrooms; may need reconfiguration
No flood risk; built 1950–1966; double glazing present (install date unknown)
Set well back on a quiet Ascot road, this four-bedroom semi-detached bungalow offers generous single-storey living with a large rear garden and private driveway. The current layout includes a spacious living room, separate family room with direct garden access, fitted kitchen, utility room and a single family bathroom — practical for everyday family life but limited for larger households without alteration.
The property is a mid-20th-century build (circa 1950–1966) and could benefit from modernisation throughout: updating kitchen and bathroom fittings, new finishes and some reconfiguration will unlock its full potential. Double glazing is present though the install date is unknown; heating is mains gas with a boiler and radiators. There is no identified flood risk and crime levels are very low in this affluent area.
For families, the location is a key draw: close to good and independent schools (including Charters catchment nearby), local shops and green spaces such as Swinley Forest and Windsor Great Park. Commuters will find Ascot Station and major road links (M3/M25) within easy reach. The plot size is decent and there may be scope to reconfigure or extend subject to planning consent.
This home suits buyers seeking a renovation project with room to personalise a single-storey layout in a desirable postcode (SL5). Early viewing is recommended to appreciate the garden, flexible living spaces and the opportunity to create a contemporary family home in Ascot.
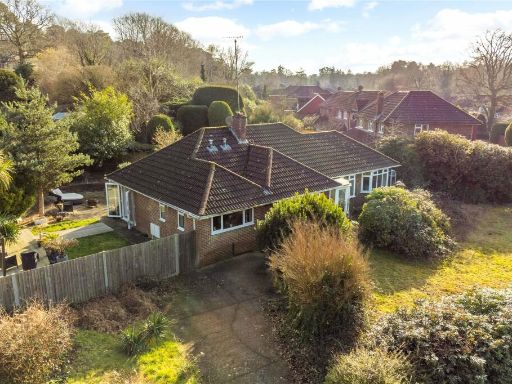 4 bedroom detached bungalow for sale in Lower Village Road, Ascot, SL5 — £825,000 • 4 bed • 1 bath • 1400 ft²
4 bedroom detached bungalow for sale in Lower Village Road, Ascot, SL5 — £825,000 • 4 bed • 1 bath • 1400 ft²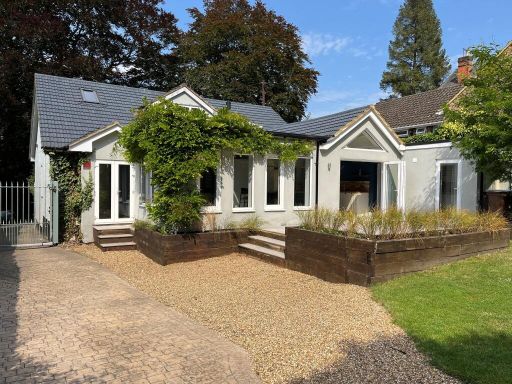 4 bedroom detached bungalow for sale in Church Road, Ascot, Berkshire, SL5 8RR, SL5 — £925,000 • 4 bed • 2 bath • 2200 ft²
4 bedroom detached bungalow for sale in Church Road, Ascot, Berkshire, SL5 8RR, SL5 — £925,000 • 4 bed • 2 bath • 2200 ft²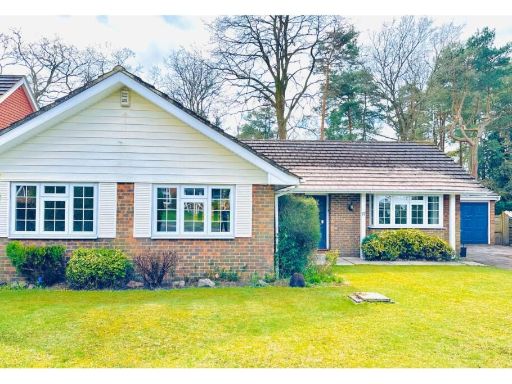 4 bedroom detached house for sale in 4 Bedroom House In Finest Serene Neighbourhood, Hurstwood, Ascot, SL5 — £995,000 • 4 bed • 2 bath • 1647 ft²
4 bedroom detached house for sale in 4 Bedroom House In Finest Serene Neighbourhood, Hurstwood, Ascot, SL5 — £995,000 • 4 bed • 2 bath • 1647 ft²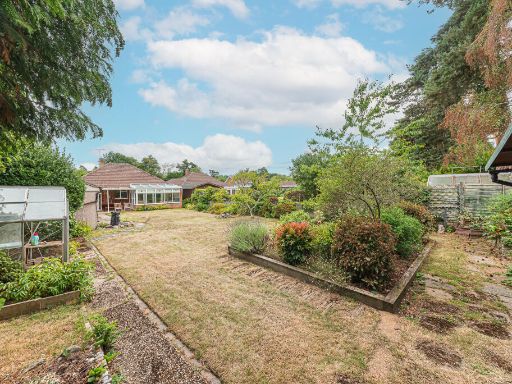 2 bedroom detached bungalow for sale in Blackmoor Wood, Ascot, Berkshire, SL5 8EL, SL5 — £575,000 • 2 bed • 2 bath • 1002 ft²
2 bedroom detached bungalow for sale in Blackmoor Wood, Ascot, Berkshire, SL5 8EL, SL5 — £575,000 • 2 bed • 2 bath • 1002 ft²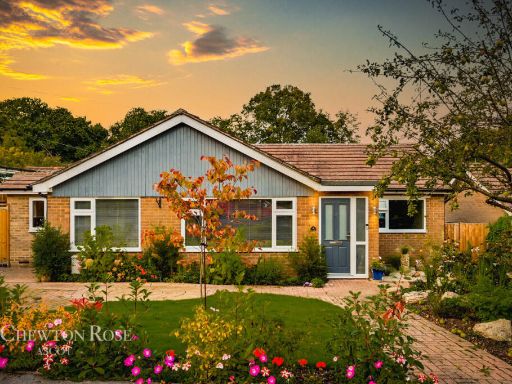 3 bedroom detached bungalow for sale in Whitelands Drive, ASCOT, SL5 — £750,000 • 3 bed • 2 bath • 1172 ft²
3 bedroom detached bungalow for sale in Whitelands Drive, ASCOT, SL5 — £750,000 • 3 bed • 2 bath • 1172 ft²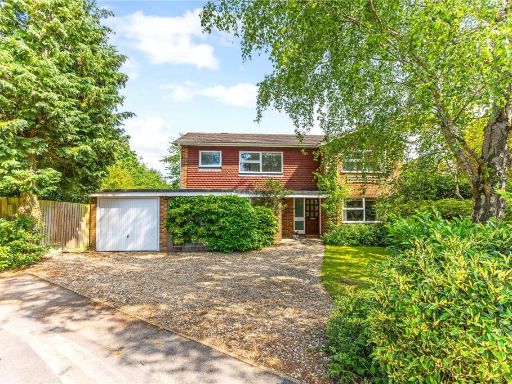 4 bedroom detached house for sale in Rhododendron Walk, Ascot, Berkshire, SL5 — £795,000 • 4 bed • 2 bath • 1700 ft²
4 bedroom detached house for sale in Rhododendron Walk, Ascot, Berkshire, SL5 — £795,000 • 4 bed • 2 bath • 1700 ft²