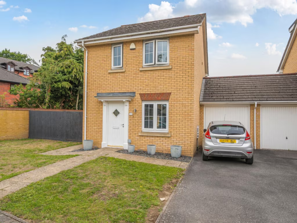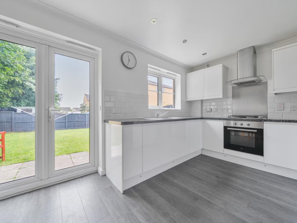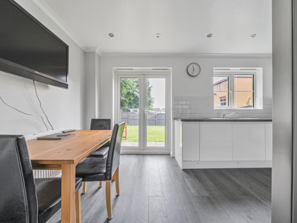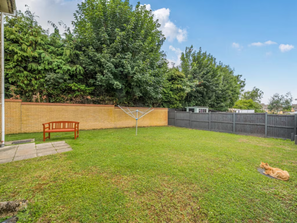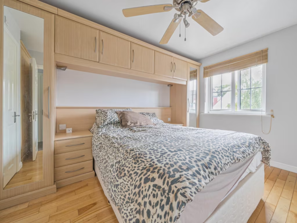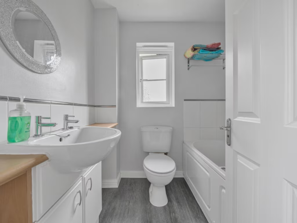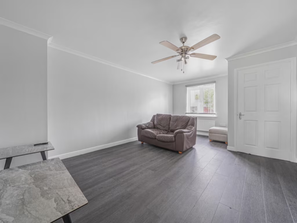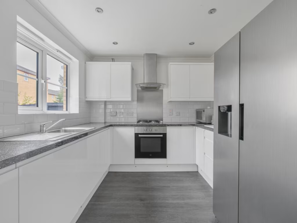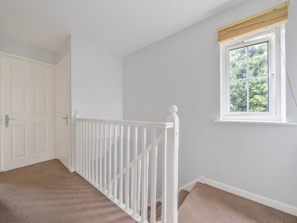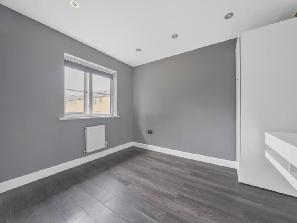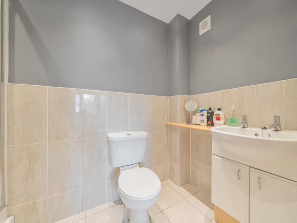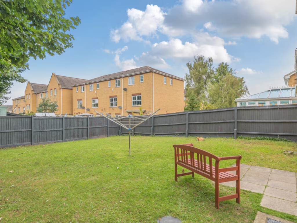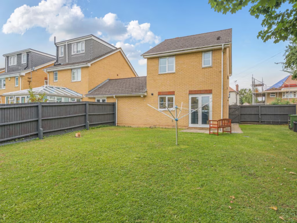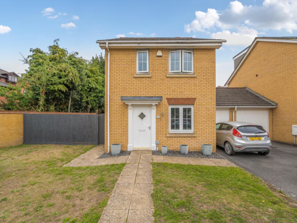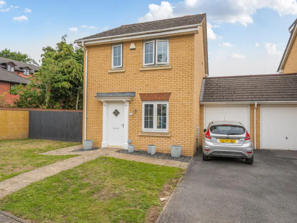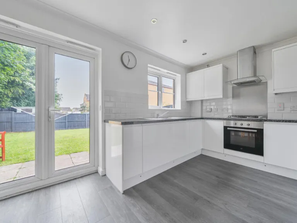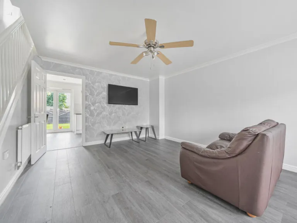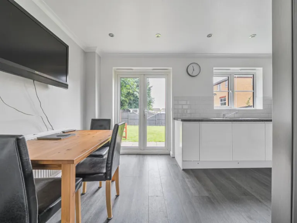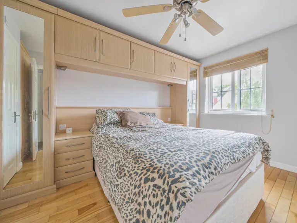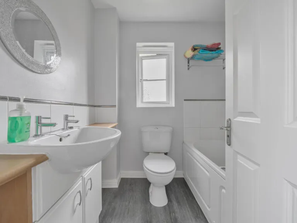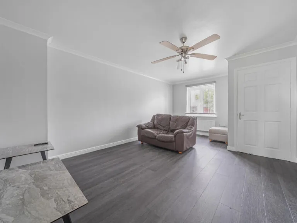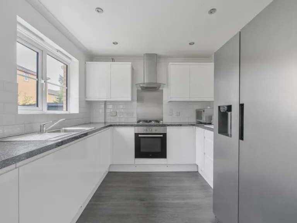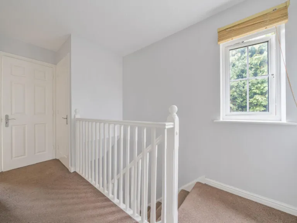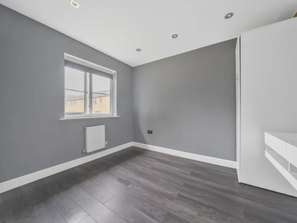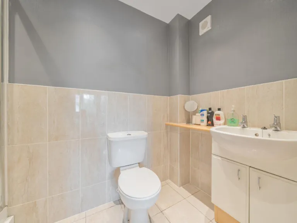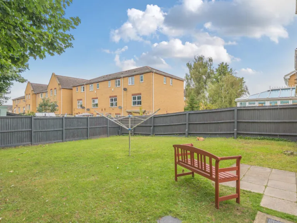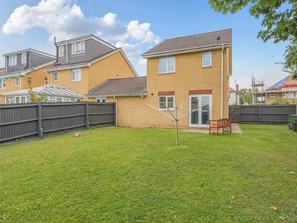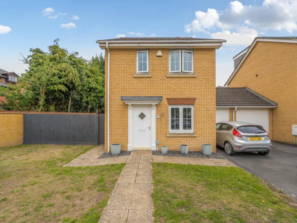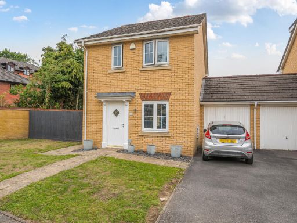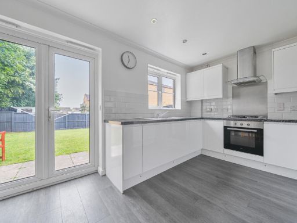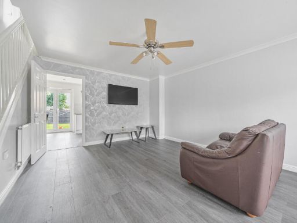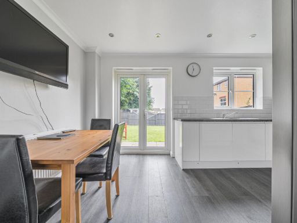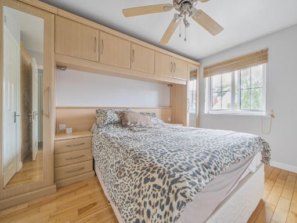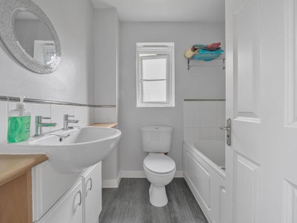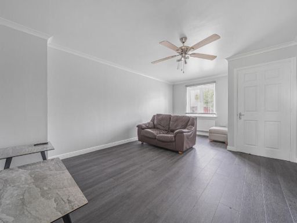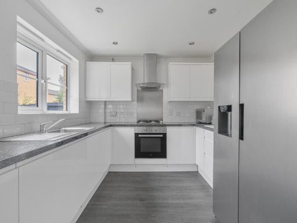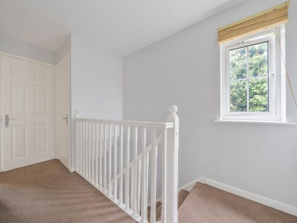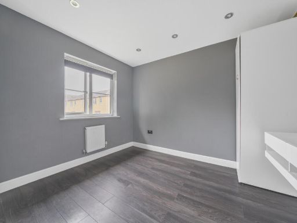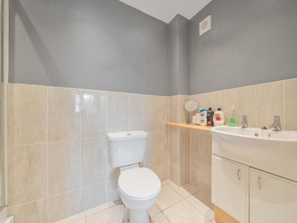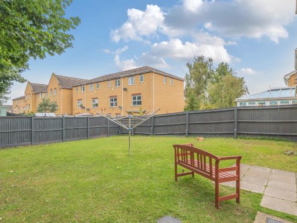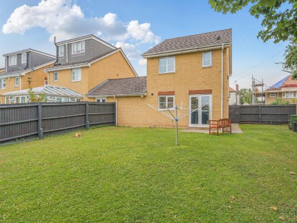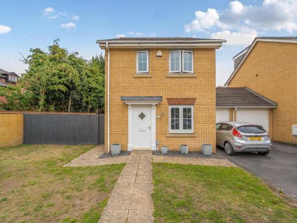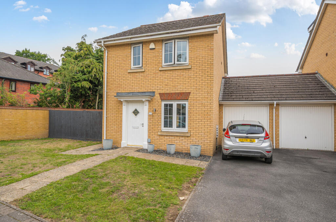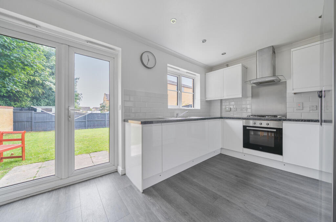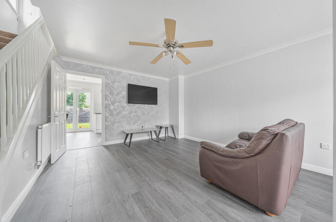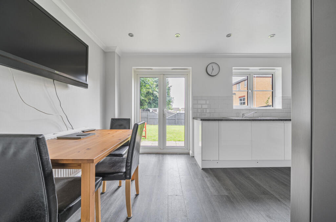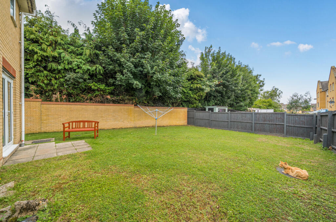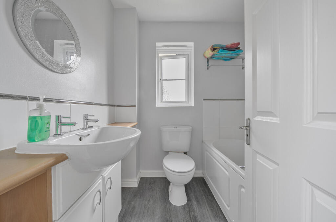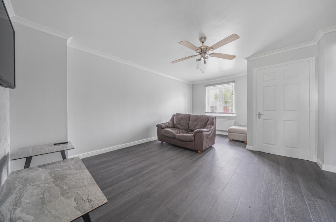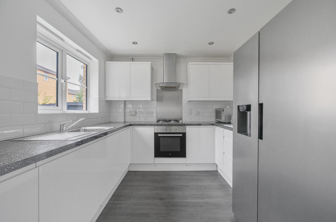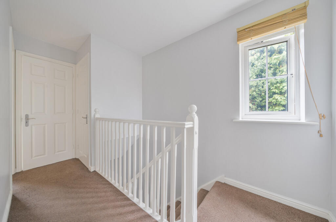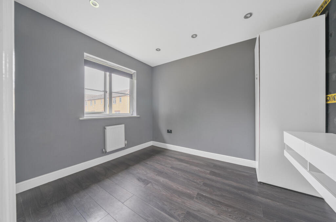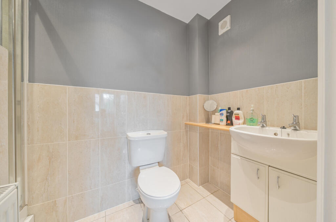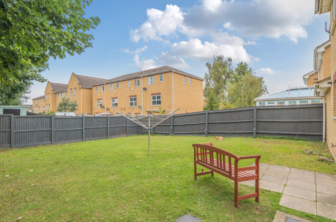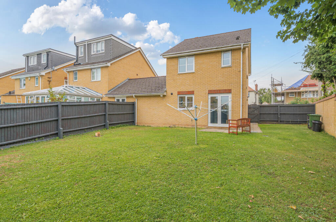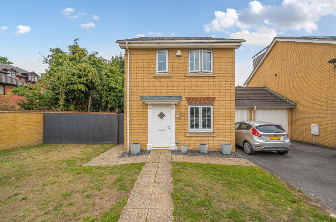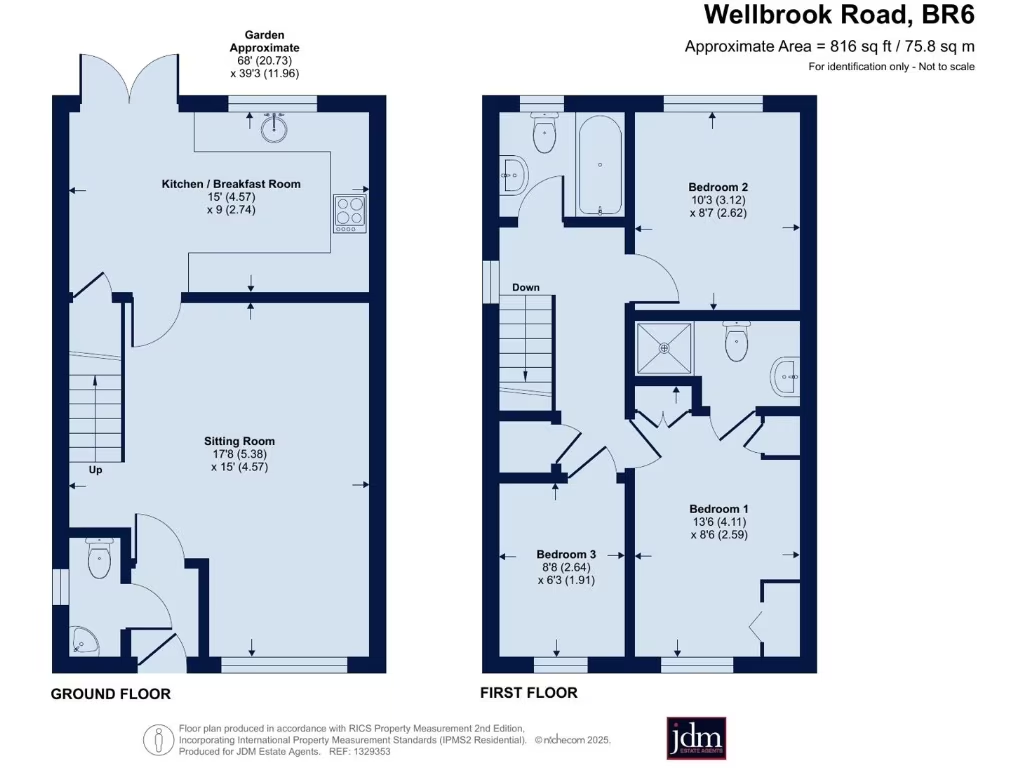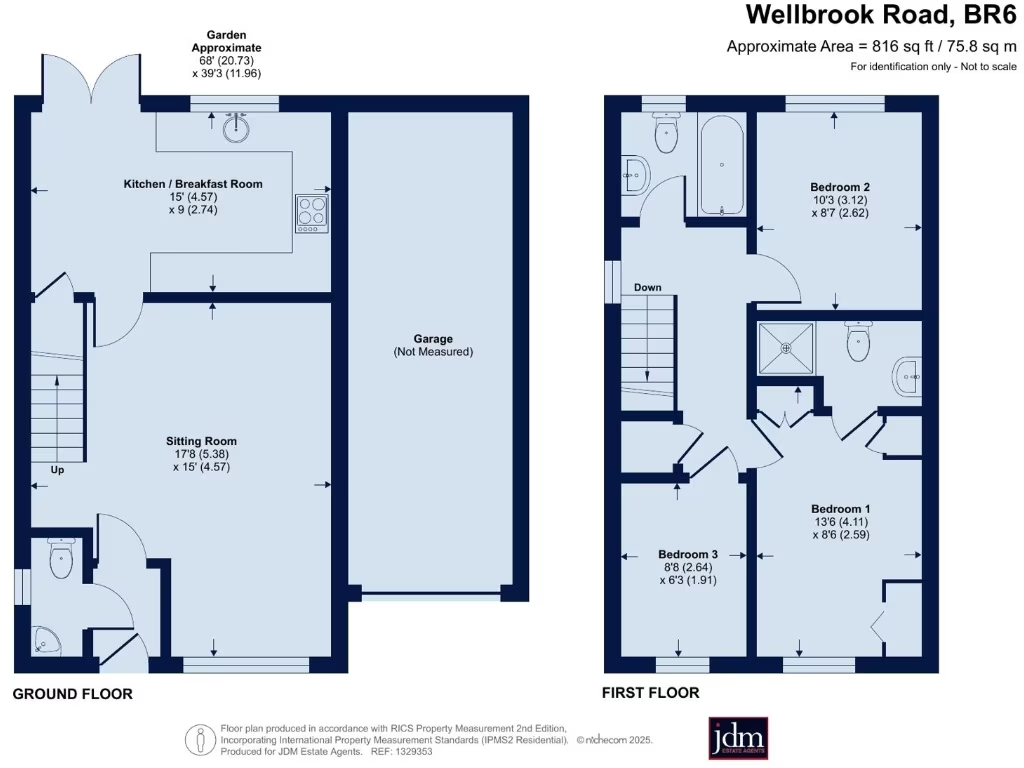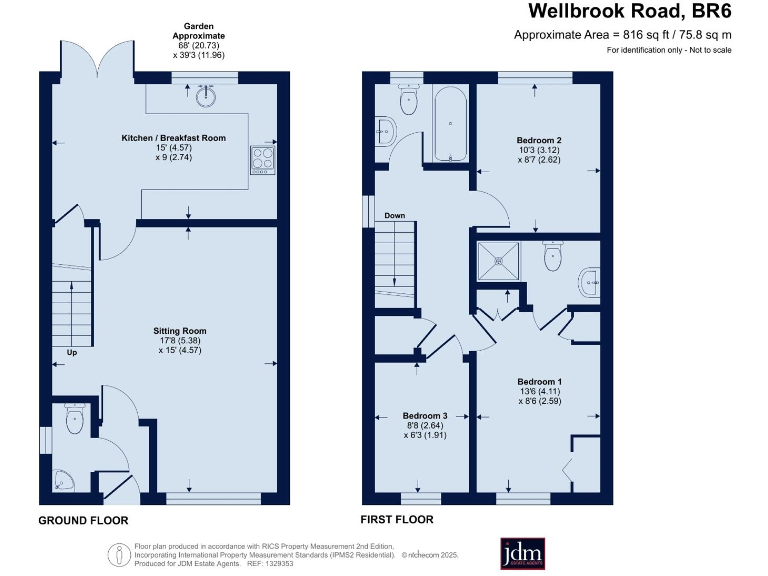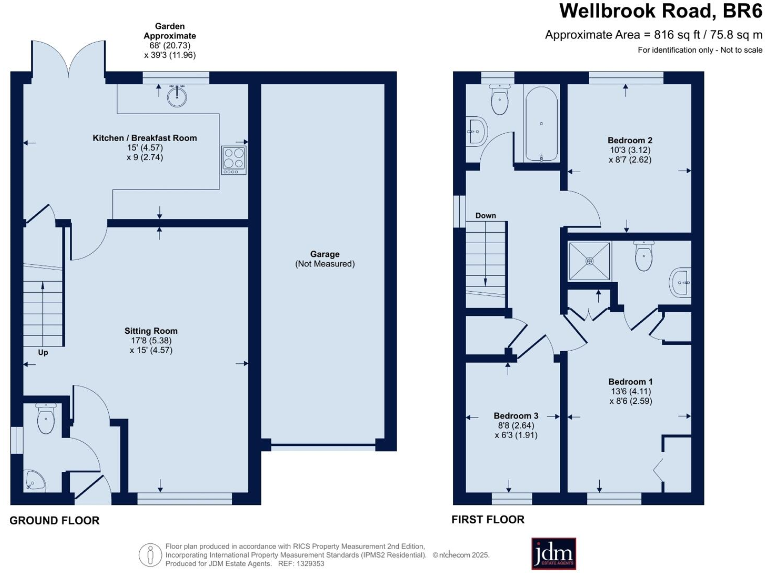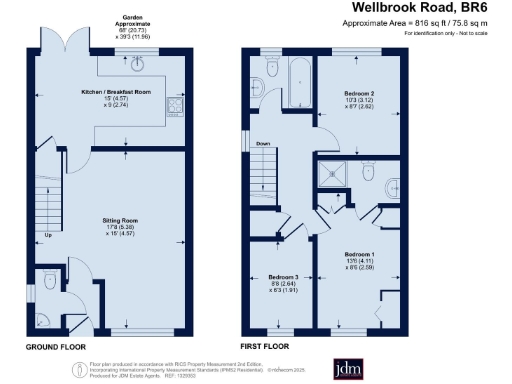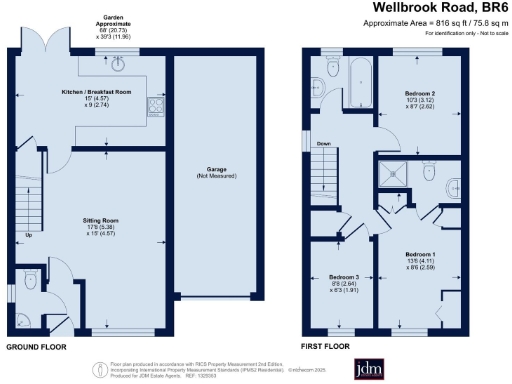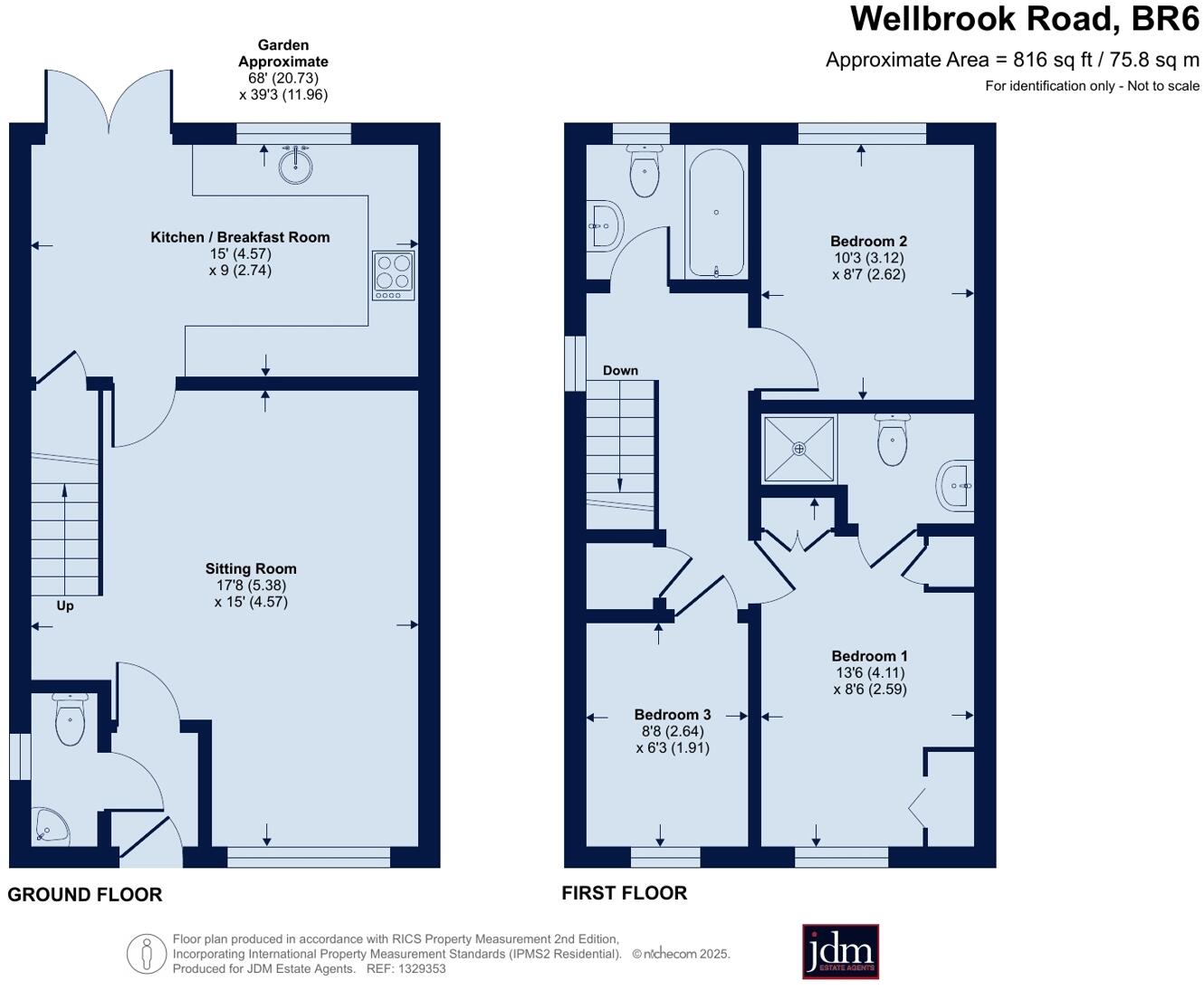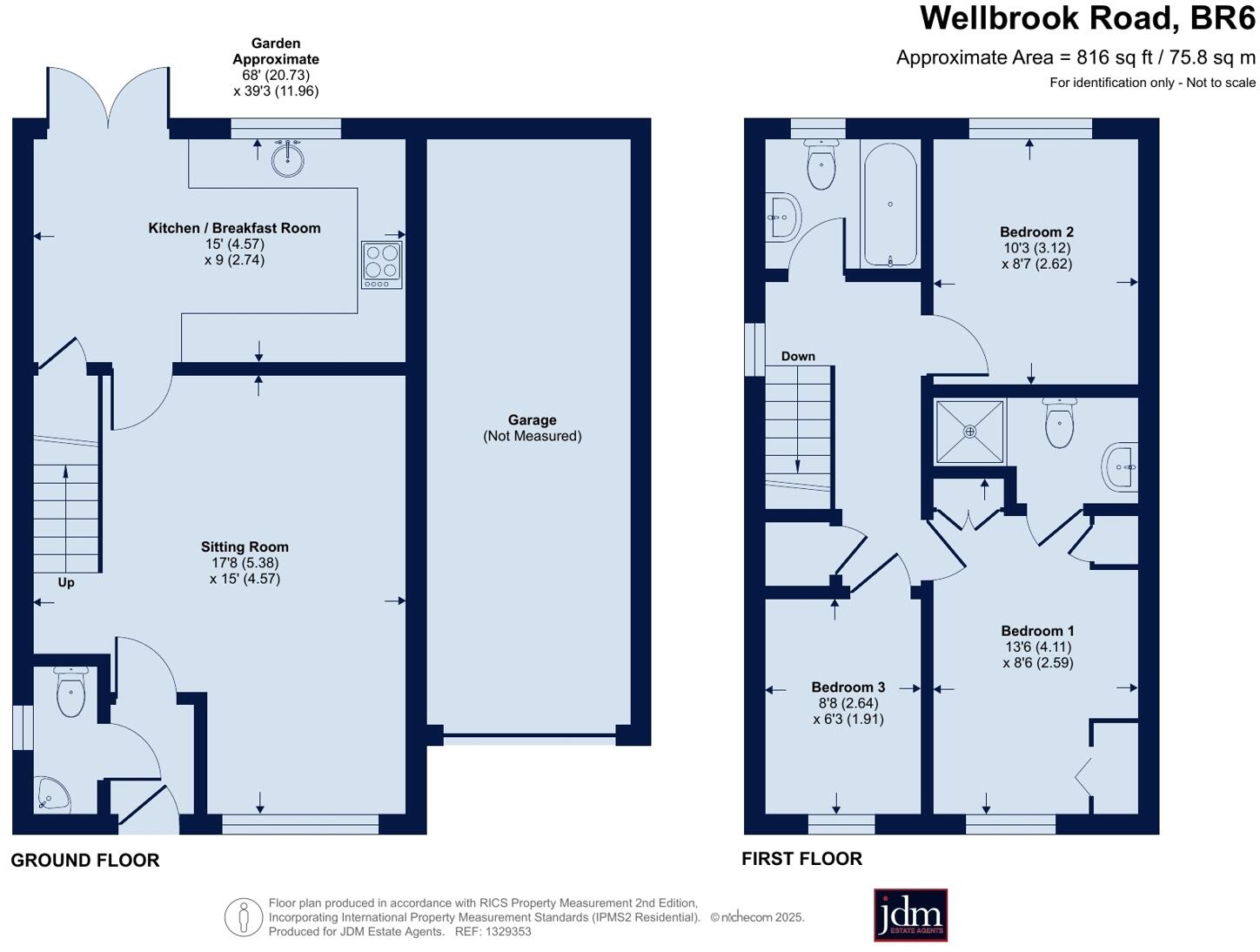Summary - 1 WELLBROOK ROAD ORPINGTON BR6 8PJ
3 bed 2 bath Link Detached House
Well-presented 3-bed home near Darrick Wood schools with garage and garden.
Wider-than-average plot with low-maintenance 68' rear garden
Single garage plus off-road parking for convenience
Three bedrooms; master with en-suite shower room
Contemporary kitchen with double doors to garden
Built 2003–2006; double glazing and gas central heating
Approximately 816 sq ft — average internal size
Above-average local crime rate — factor in security
Council tax band above average
Guide price £550,000–£565,000. This well-presented three-bedroom link-detached home sits on a wider-than-average plot in a convenient Orpington location, a short walk from highly regarded Darrick Wood schools, local shops and regular bus routes to Orpington and Bromley South stations. Built circa 2003–2006, the house offers modern fittings, double glazing, gas central heating and a low-maintenance 68' rear garden with direct patio access from the kitchen.
Internally the layout works well for families: a spacious living/dining room, contemporary kitchen/breakfast room with double doors to the garden, two double bedrooms and a single bedroom upstairs, plus an en-suite to the master and a family bathroom. The property also benefits from off-street parking and a single garage, useful for storage or converted uses (subject to consents).
Key practical points are favourable broadband and excellent mobile signal, mains gas boiler and cavity wall insulation (assumed). The freehold tenure and relatively recent construction reduce immediate major-maintenance risk. Good access to the M25 (J4) and nearby green spaces at High Elms Country Park add lifestyle convenience.
Bear in mind some material drawbacks: the area records above-average crime and council tax is above average. The house is average in overall square footage (approximately 816 sq ft) so buyers seeking significantly larger living space should note the footprint. As with any purchase, potential buyers should verify specifics via survey and local searches.
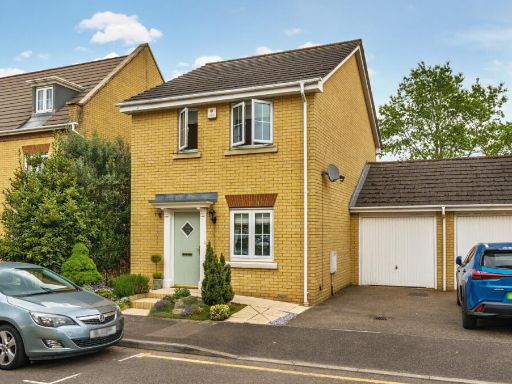 3 bedroom link detached house for sale in Barkway Drive, Farnborough, Orpington, Kent, BR6 — £550,000 • 3 bed • 2 bath • 1073 ft²
3 bedroom link detached house for sale in Barkway Drive, Farnborough, Orpington, Kent, BR6 — £550,000 • 3 bed • 2 bath • 1073 ft²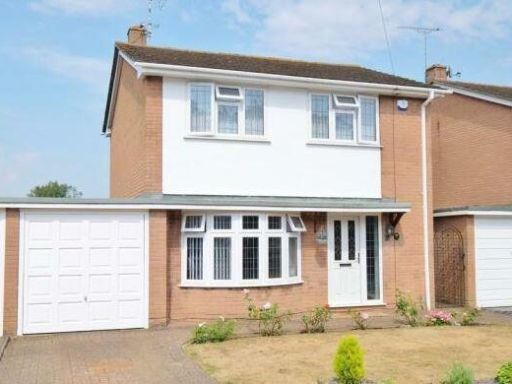 3 bedroom link detached house for sale in Craven Road, Orpington, BR6 — £550,000 • 3 bed • 1 bath • 850 ft²
3 bedroom link detached house for sale in Craven Road, Orpington, BR6 — £550,000 • 3 bed • 1 bath • 850 ft²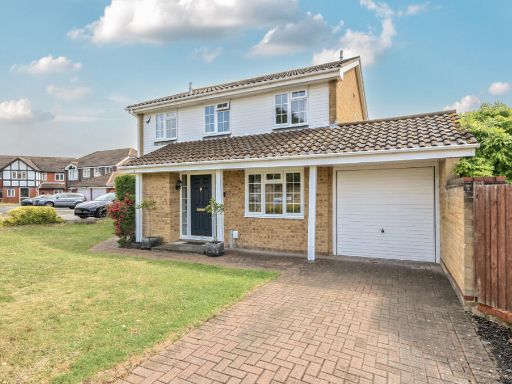 4 bedroom detached house for sale in State Farm Avenue, Orpington, Kent, BR6 — £725,000 • 4 bed • 2 bath • 1333 ft²
4 bedroom detached house for sale in State Farm Avenue, Orpington, Kent, BR6 — £725,000 • 4 bed • 2 bath • 1333 ft²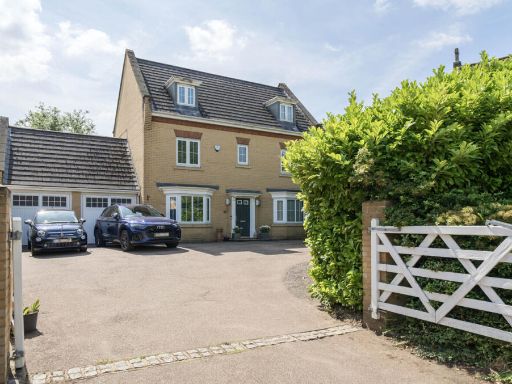 5 bedroom detached house for sale in Barkway Drive, Farnborough, Orpington, Kent, BR6 — £1,150,000 • 5 bed • 4 bath • 2244 ft²
5 bedroom detached house for sale in Barkway Drive, Farnborough, Orpington, Kent, BR6 — £1,150,000 • 5 bed • 4 bath • 2244 ft²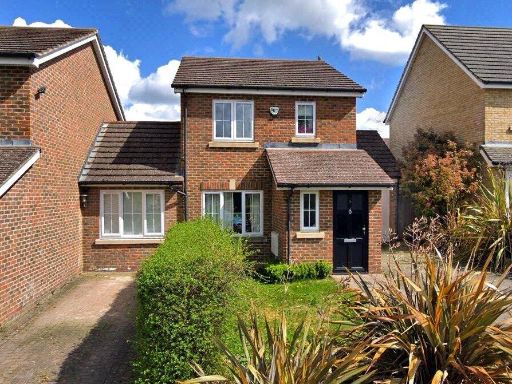 3 bedroom house for sale in Porthallow Close, Orpington, BR6 — £550,000 • 3 bed • 2 bath • 1015 ft²
3 bedroom house for sale in Porthallow Close, Orpington, BR6 — £550,000 • 3 bed • 2 bath • 1015 ft²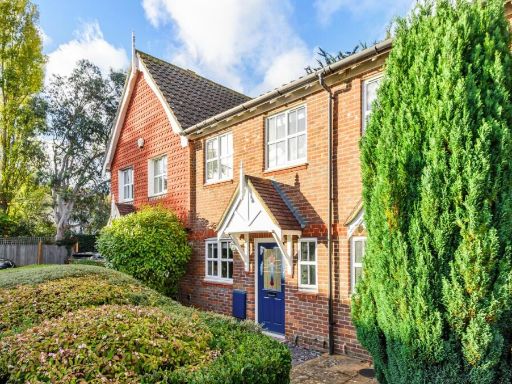 3 bedroom terraced house for sale in Royal Close, Orpington, Kent, BR6 — £535,000 • 3 bed • 2 bath • 936 ft²
3 bedroom terraced house for sale in Royal Close, Orpington, Kent, BR6 — £535,000 • 3 bed • 2 bath • 936 ft²