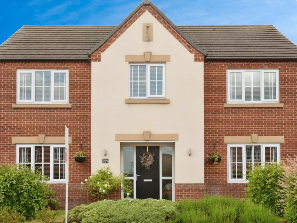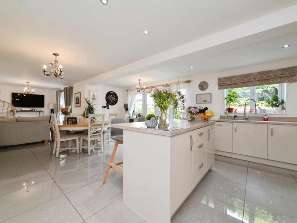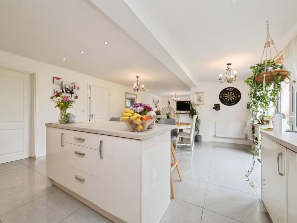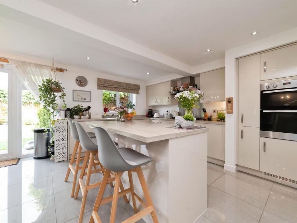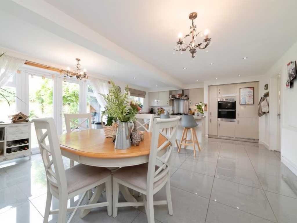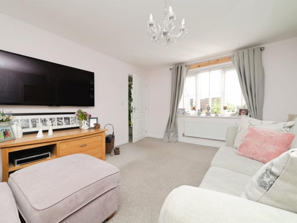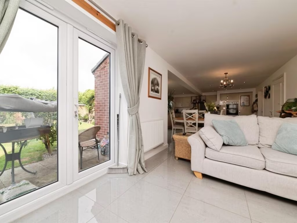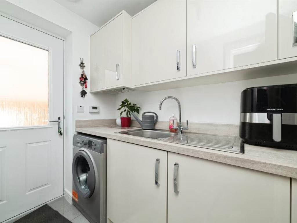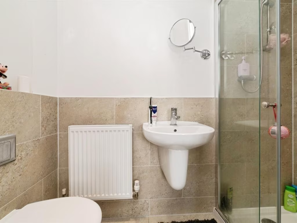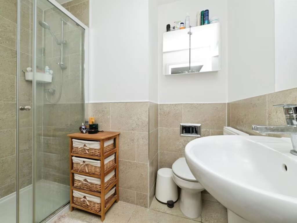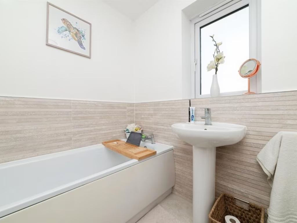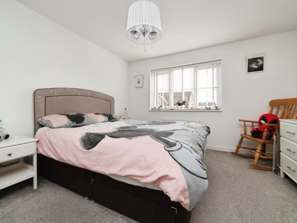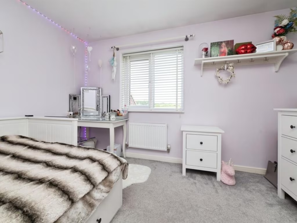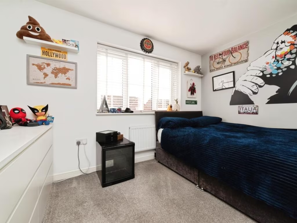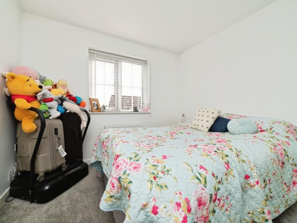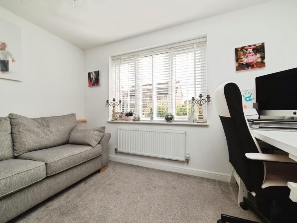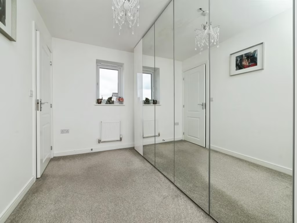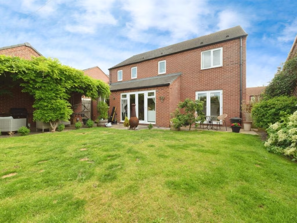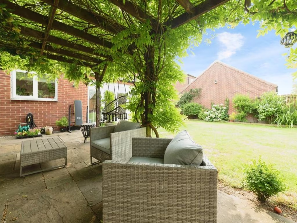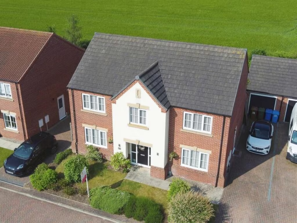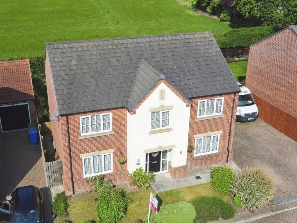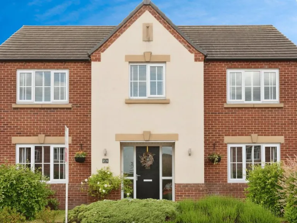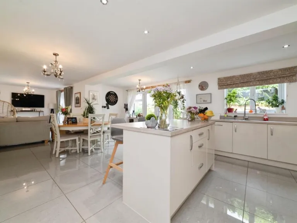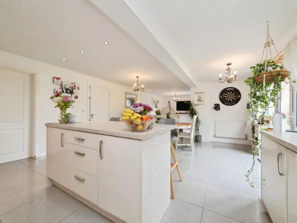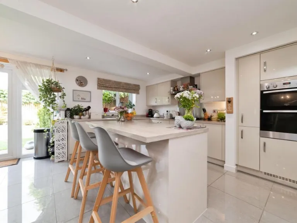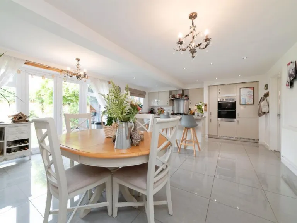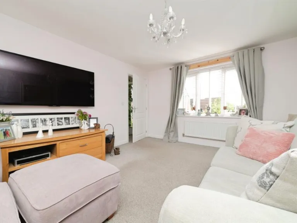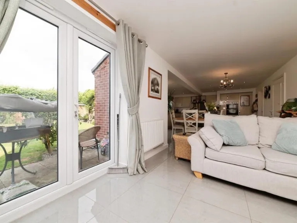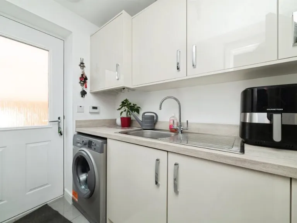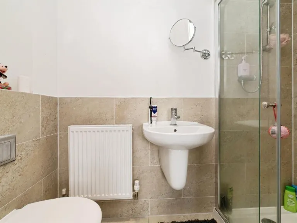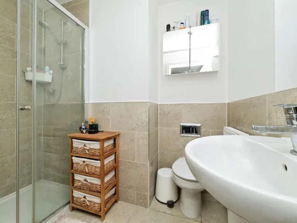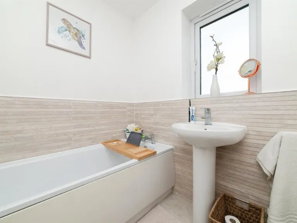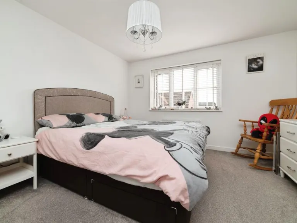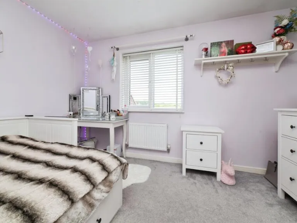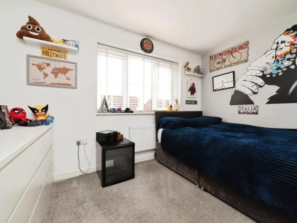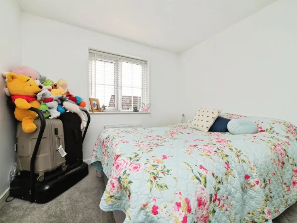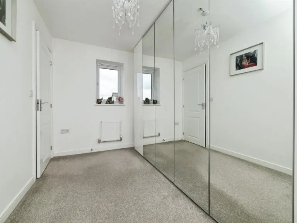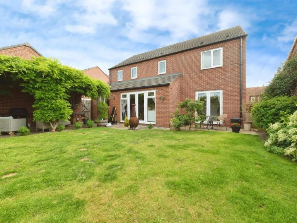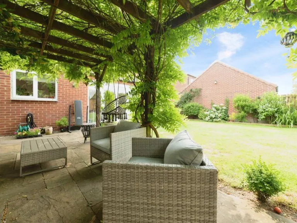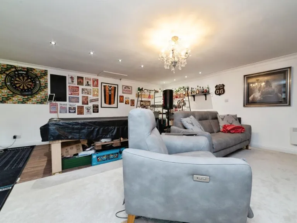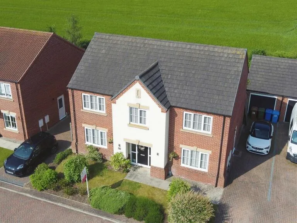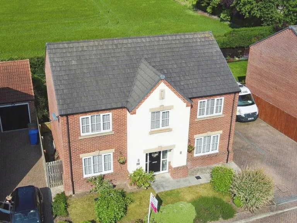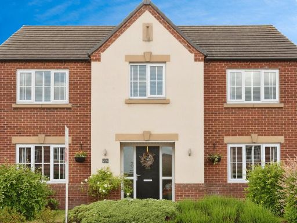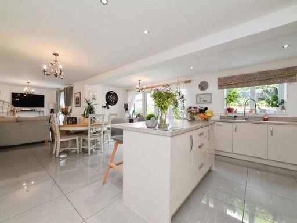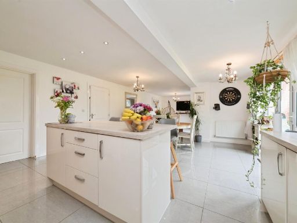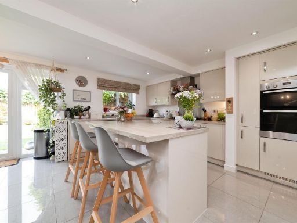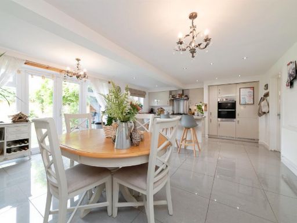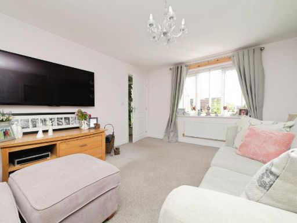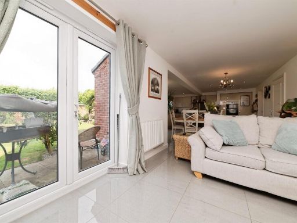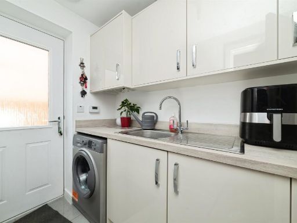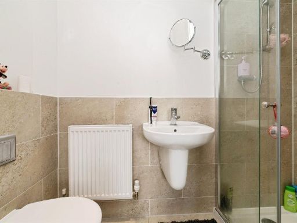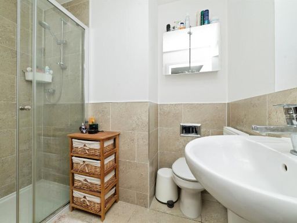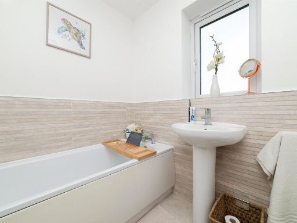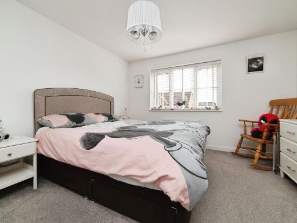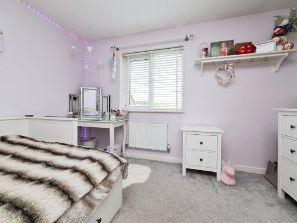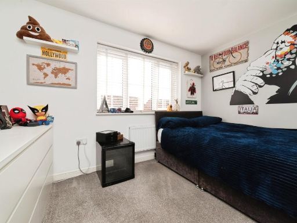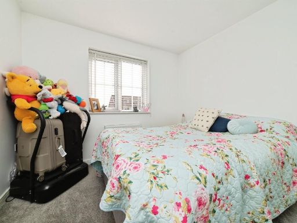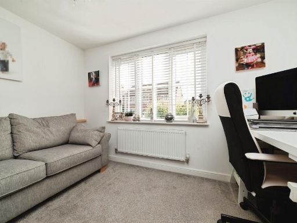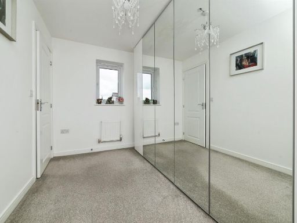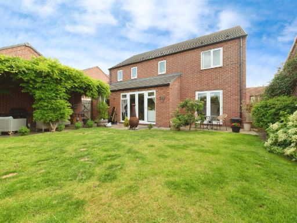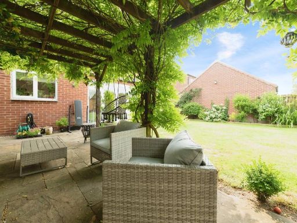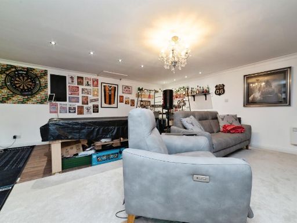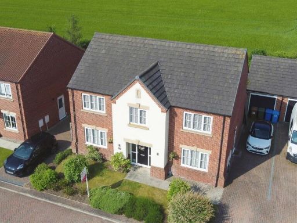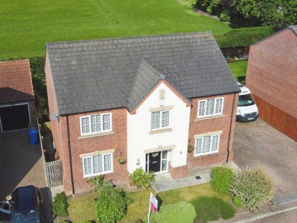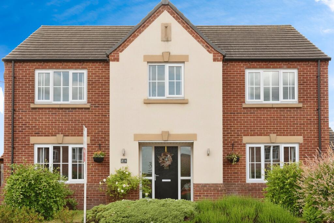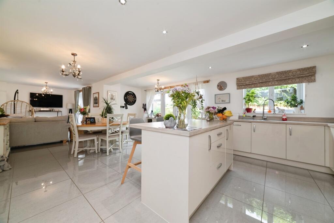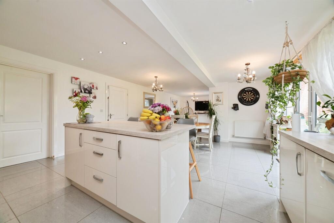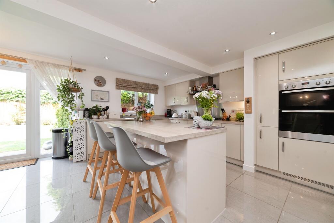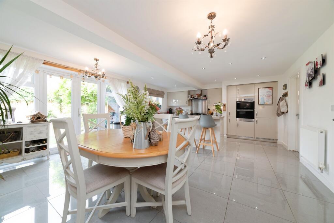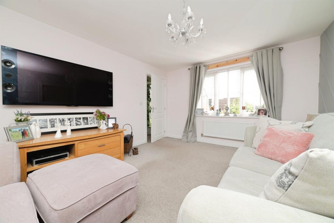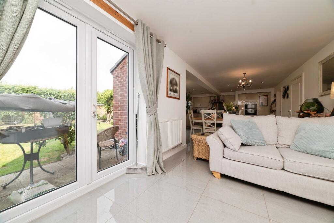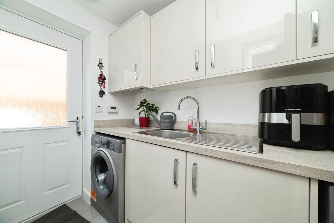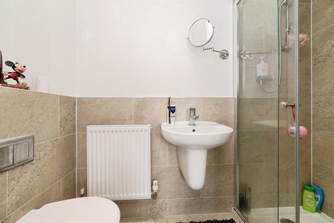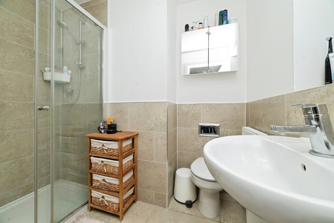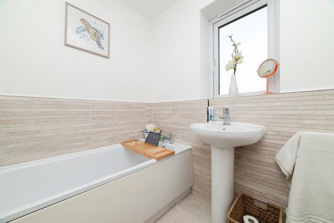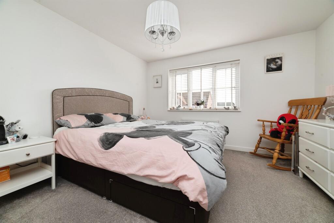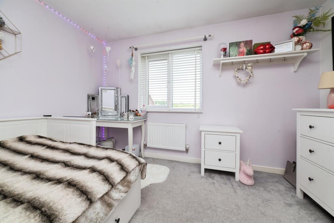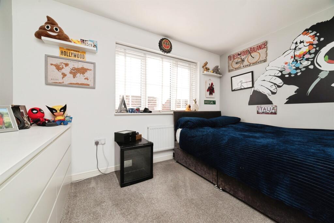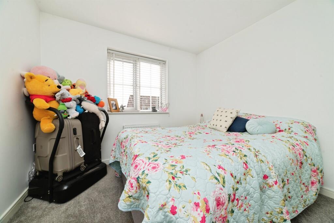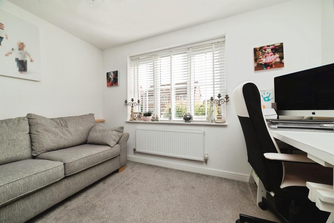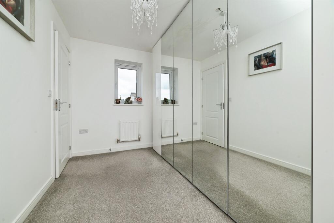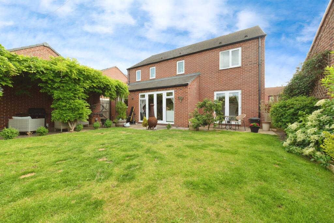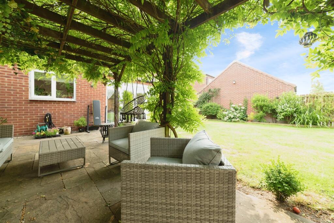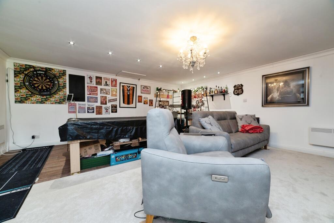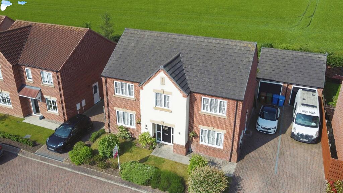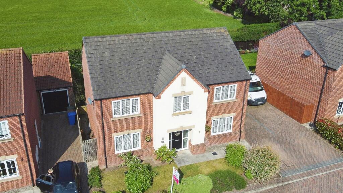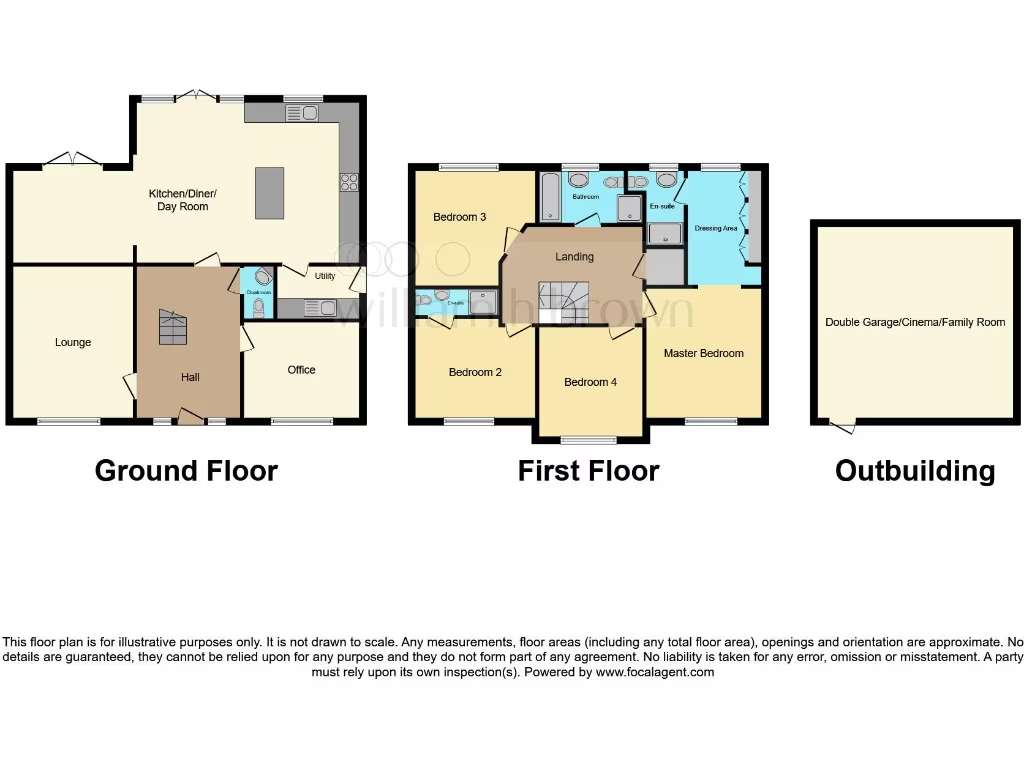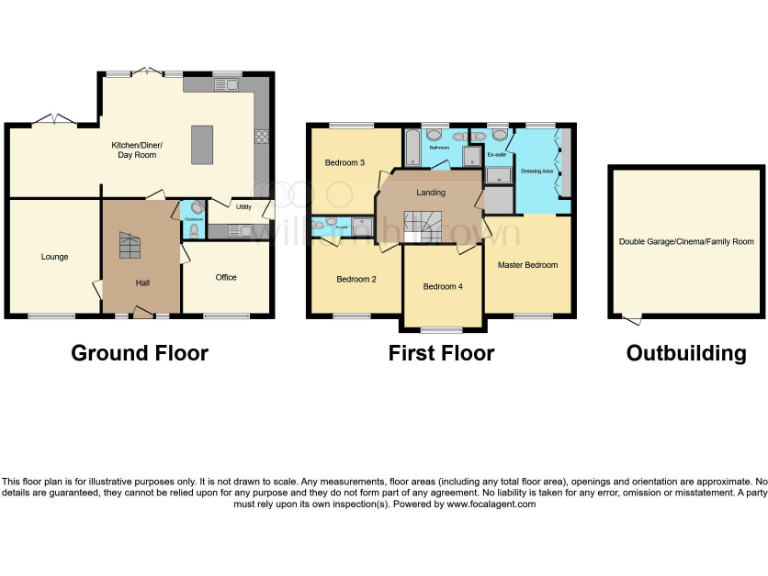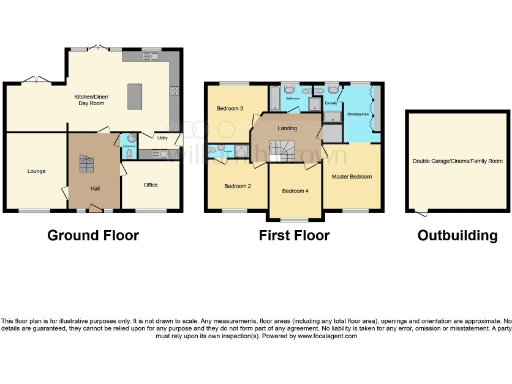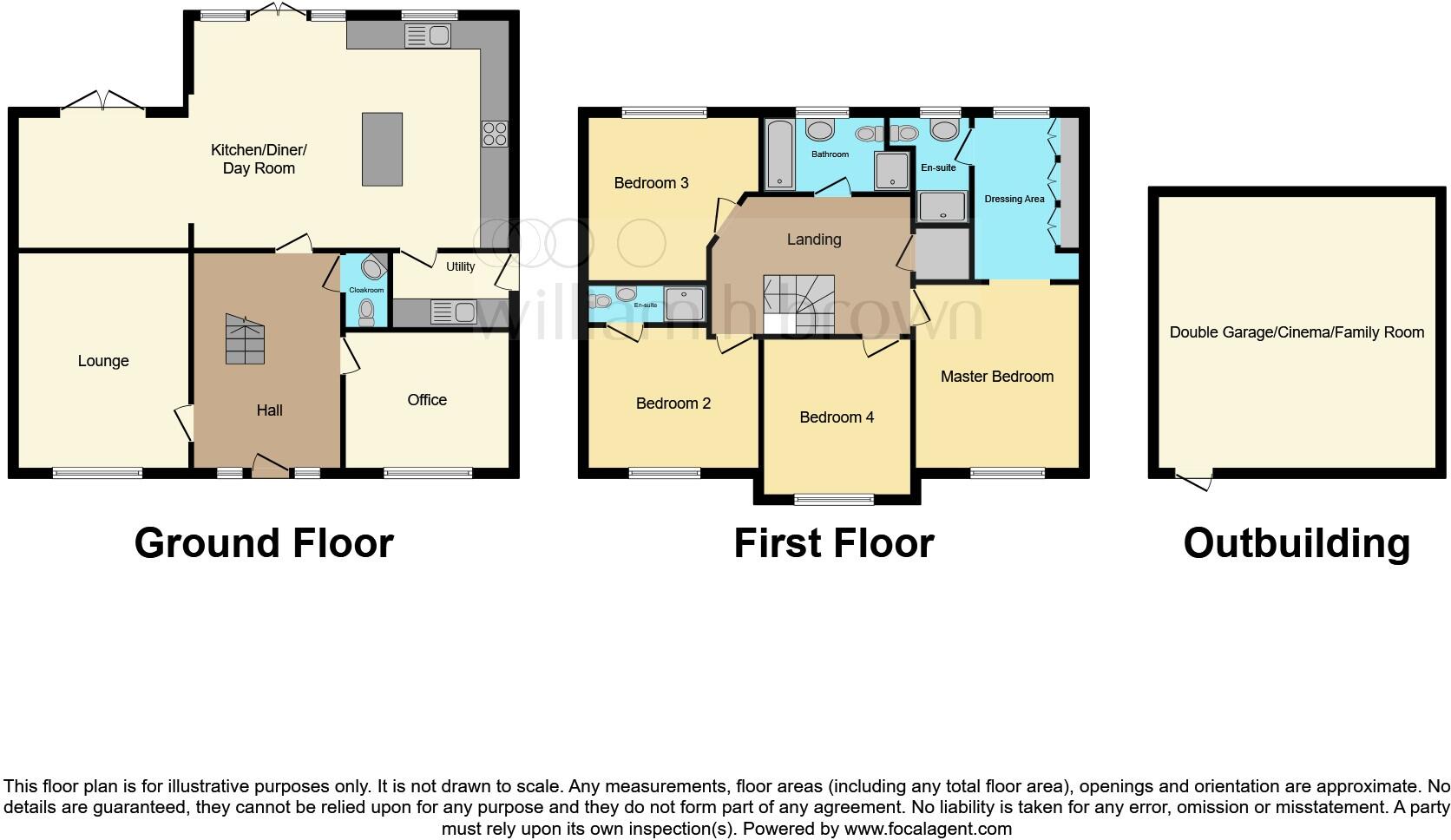Summary - 22, Scaife Close, COTTINGHAM HU16 5LT
4 bed 3 bath Detached
Spacious family home with open-plan living and stunning countryside views..
- Large open-plan kitchen/diner/day room with central island
- Master bedroom with dressing area and en suite
- Second bedroom with en suite plus two further bedrooms
- West-facing garden with countryside views and shed
- Off-street parking for six cars and double garage/cinema
- Garage currently fitted as cinema; could be reinstated as garage
- Electric vehicle charging point and fast broadband
- Council tax is expensive (higher band)
Set on a generous plot in Cottingham, this four-bedroom detached house combines everyday family practicality with countryside outlooks. The ground floor centres on a large open-plan kitchen/diner/day room with island and French doors to the west-facing garden — ideal for entertaining, family life and enjoying the sunsets over open fields. A separate lounge, study and utility room add useful flexible space.
The first-floor master suite includes a dressing area and en suite; a second bedroom also benefits from an en suite, plus two further bedrooms and a family bathroom provide comfortable accommodation for children or guests. Off-street parking for up to six cars and a versatile double garage currently fitted out as a cinema/family room offer scope for hobby, home-office or garage reinstatement.
Practical details: the house is freehold, has mains gas central heating, an electric vehicle charging point and fast broadband. Council tax is noted as expensive, and while the garage space is laid out as a cinema room, conversion back to vehicle use is straightforward. Overall, this is a family-focused home with strong indoor-outdoor flow and clear potential for buyers wanting countryside views close to village amenities.
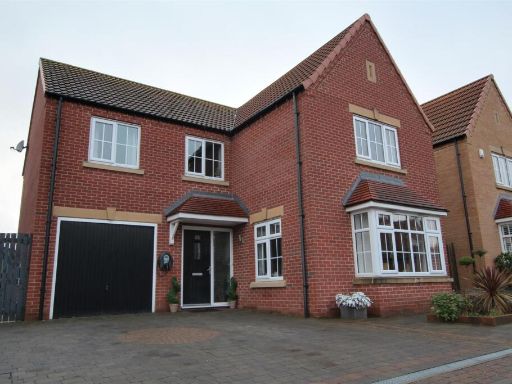 4 bedroom detached house for sale in Scaife Close, Cottingham, HU16 — £382,950 • 4 bed • 2 bath • 1539 ft²
4 bedroom detached house for sale in Scaife Close, Cottingham, HU16 — £382,950 • 4 bed • 2 bath • 1539 ft²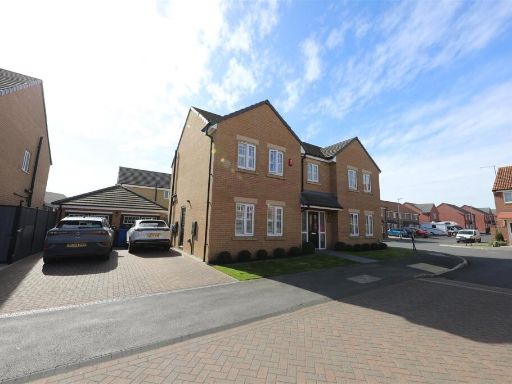 5 bedroom detached house for sale in Bromby Close, Cottingham, HU16 — £465,000 • 5 bed • 2 bath • 2101 ft²
5 bedroom detached house for sale in Bromby Close, Cottingham, HU16 — £465,000 • 5 bed • 2 bath • 2101 ft²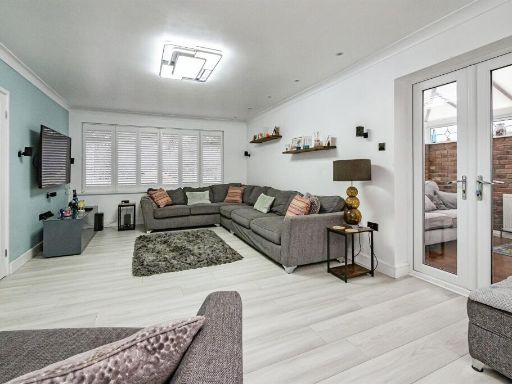 4 bedroom detached house for sale in Canada Drive, Cottingham, HU16 — £325,000 • 4 bed • 2 bath • 1023 ft²
4 bedroom detached house for sale in Canada Drive, Cottingham, HU16 — £325,000 • 4 bed • 2 bath • 1023 ft²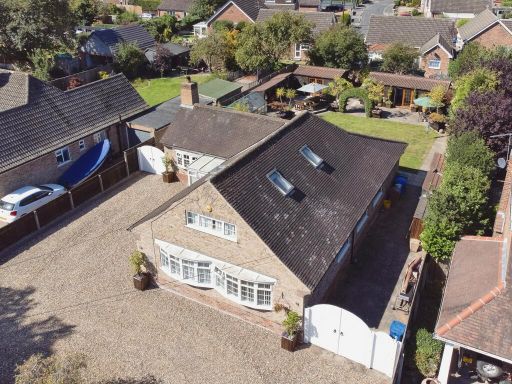 4 bedroom detached bungalow for sale in St. Margarets Avenue, Cottingham, HU16 — £540,000 • 4 bed • 2 bath • 2017 ft²
4 bedroom detached bungalow for sale in St. Margarets Avenue, Cottingham, HU16 — £540,000 • 4 bed • 2 bath • 2017 ft²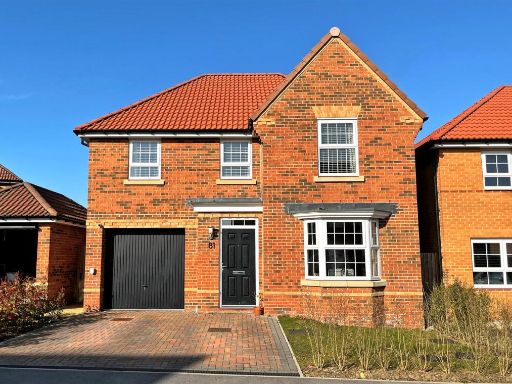 4 bedroom detached house for sale in Jack Harrison Avenue, Cottingham, HU16 — £345,000 • 4 bed • 2 bath • 1167 ft²
4 bedroom detached house for sale in Jack Harrison Avenue, Cottingham, HU16 — £345,000 • 4 bed • 2 bath • 1167 ft²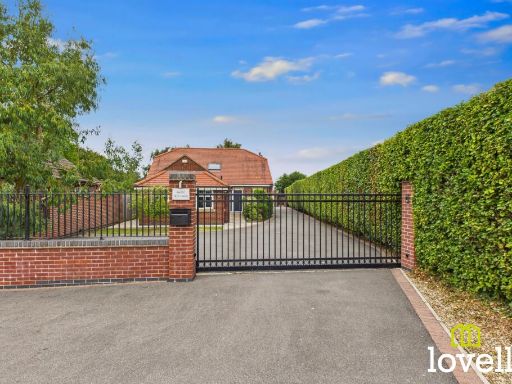 4 bedroom detached house for sale in North Moor Lane, Cottingham, East Riding of Yorkshire, HU16 — £650,000 • 4 bed • 3 bath • 3269 ft²
4 bedroom detached house for sale in North Moor Lane, Cottingham, East Riding of Yorkshire, HU16 — £650,000 • 4 bed • 3 bath • 3269 ft²