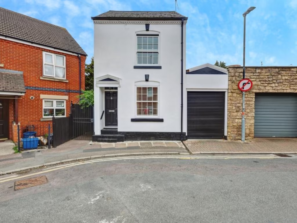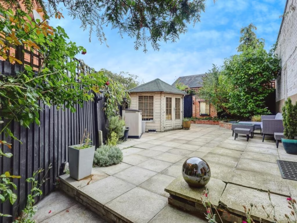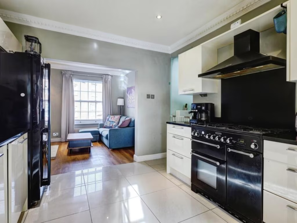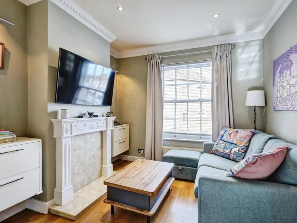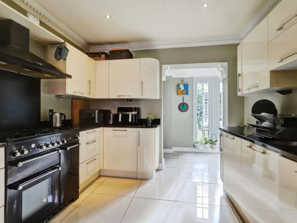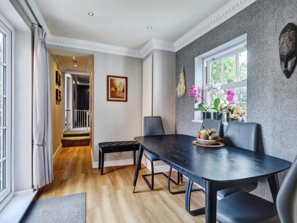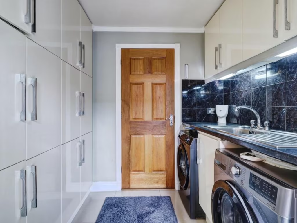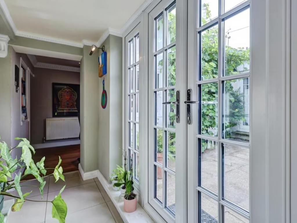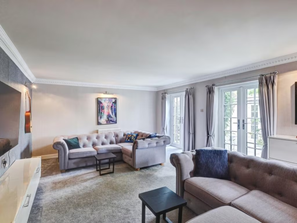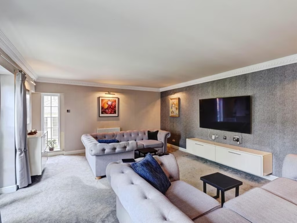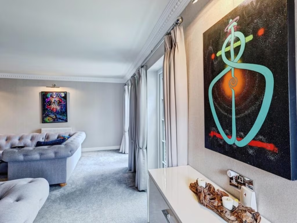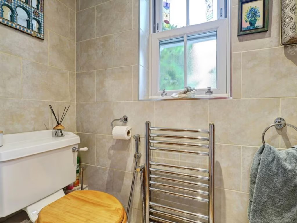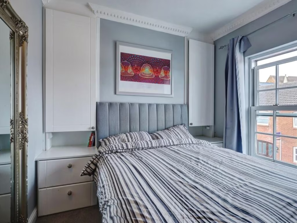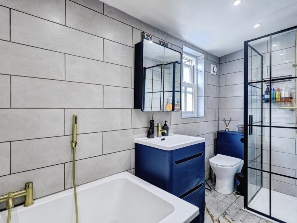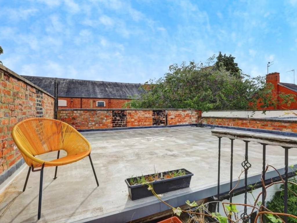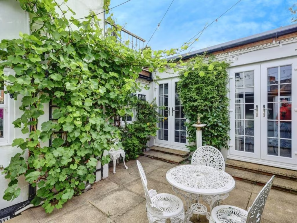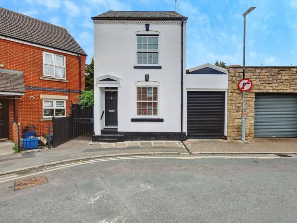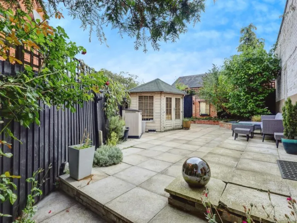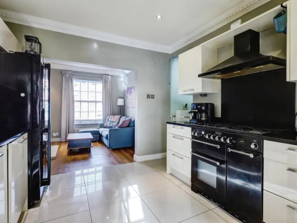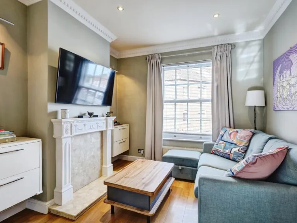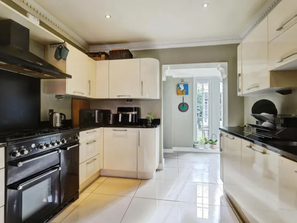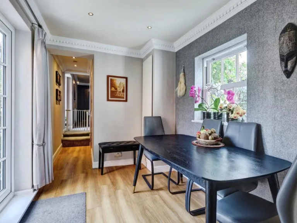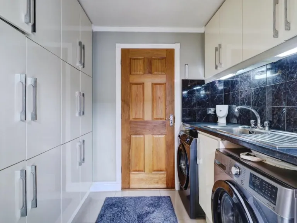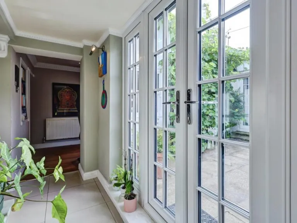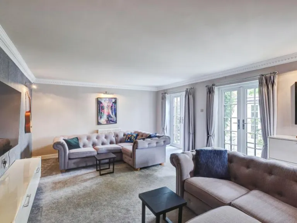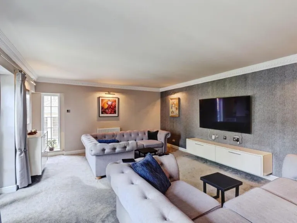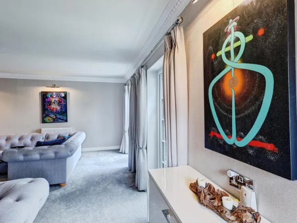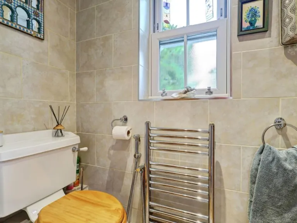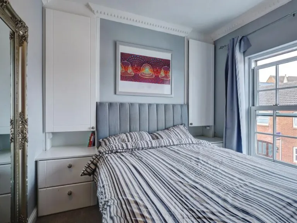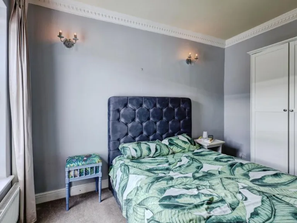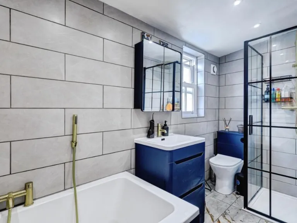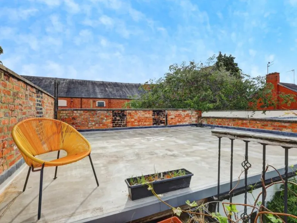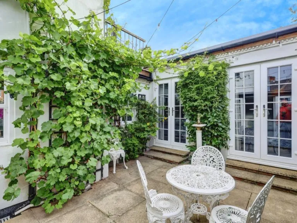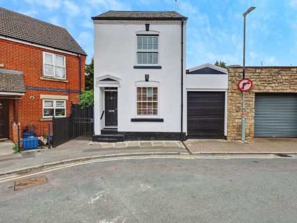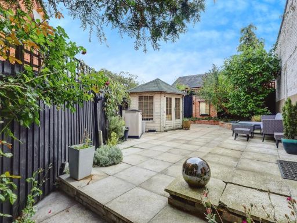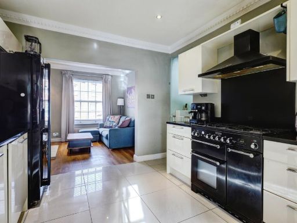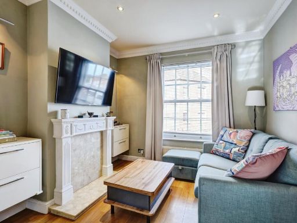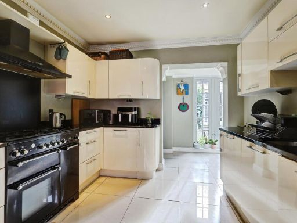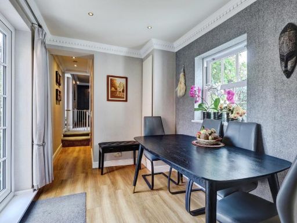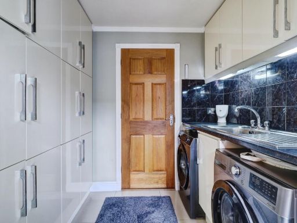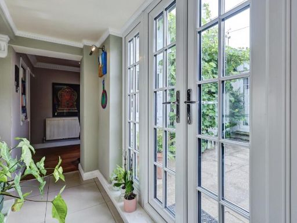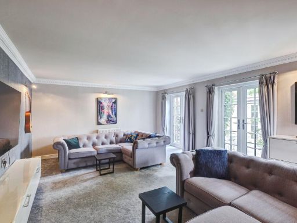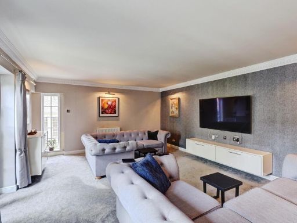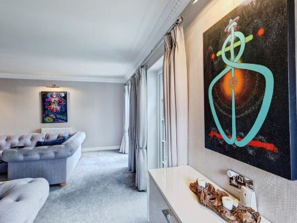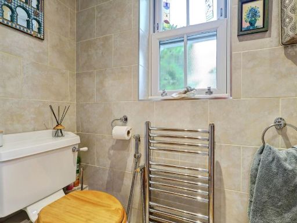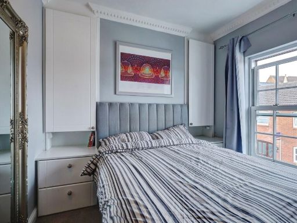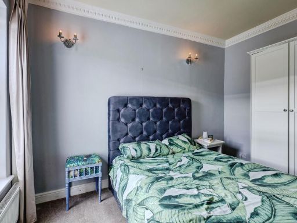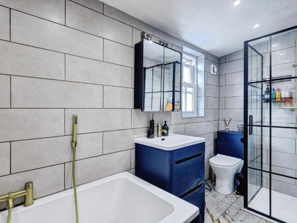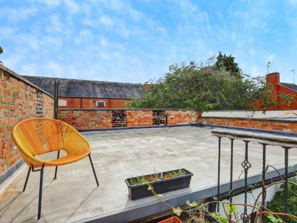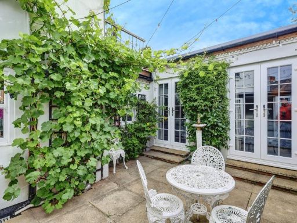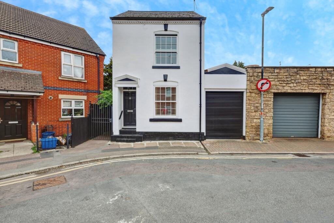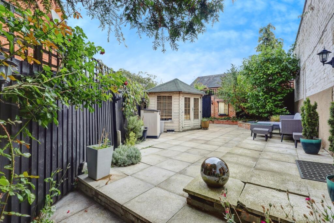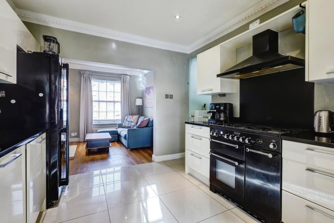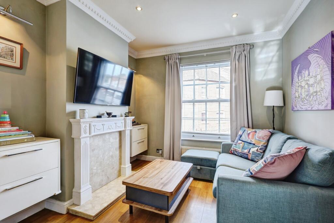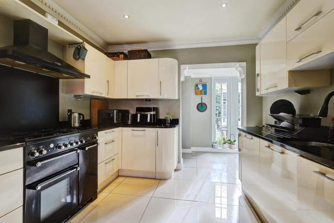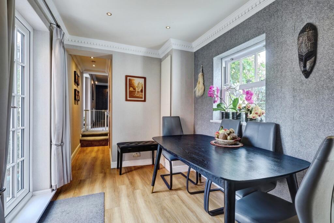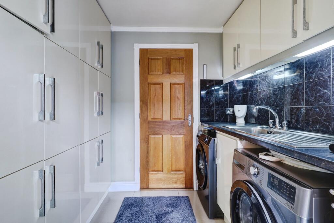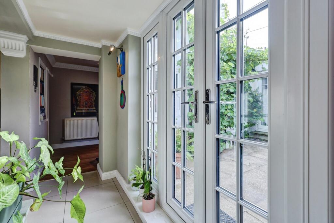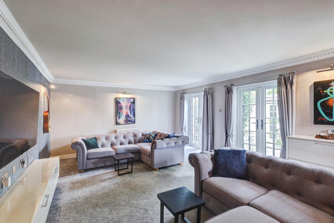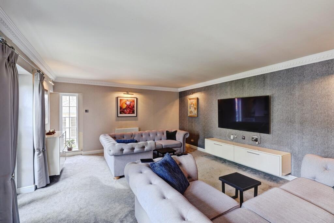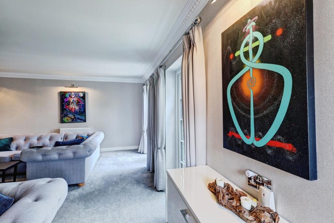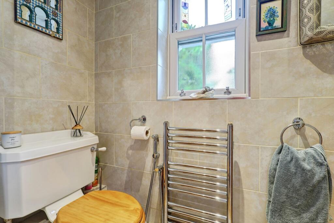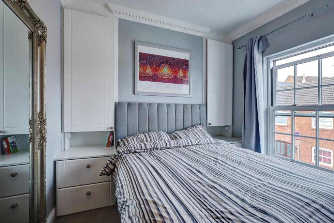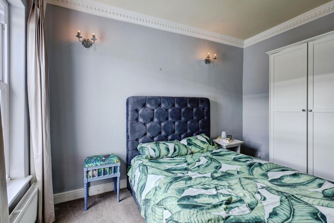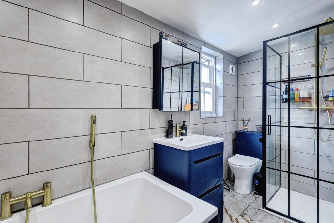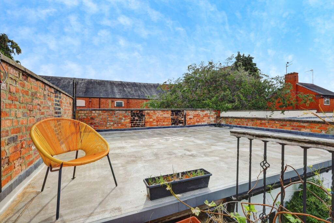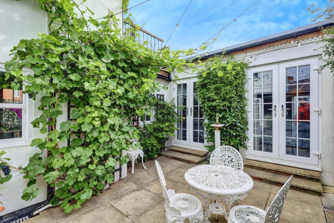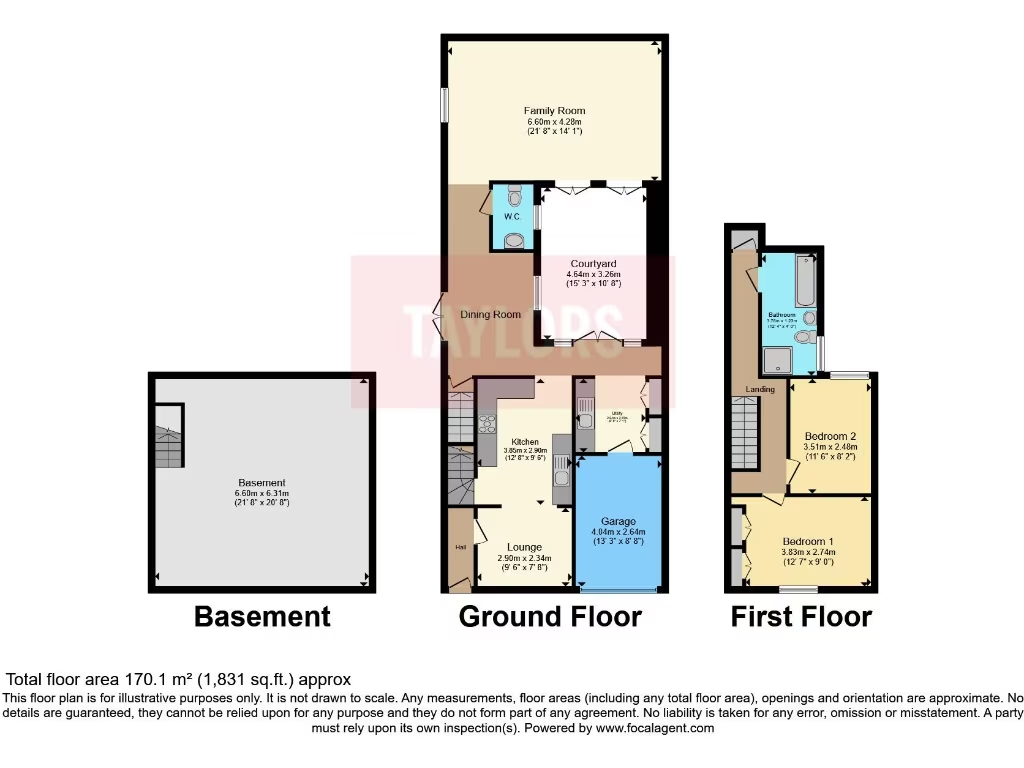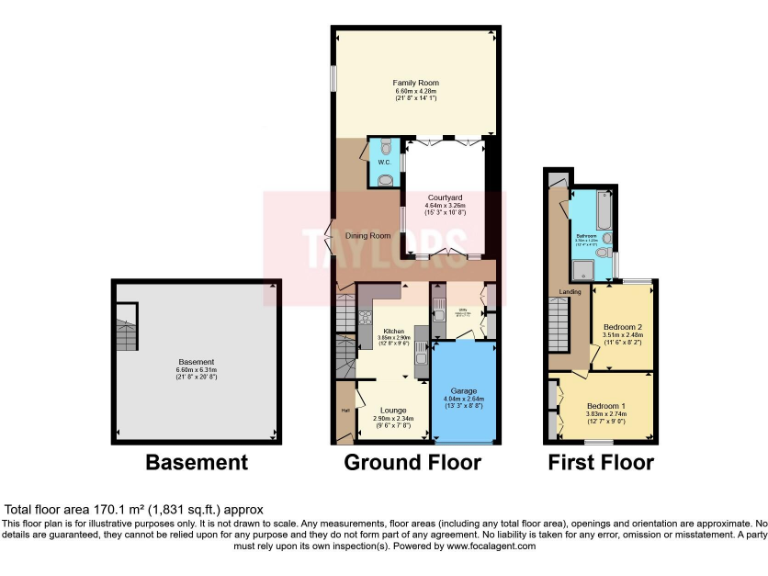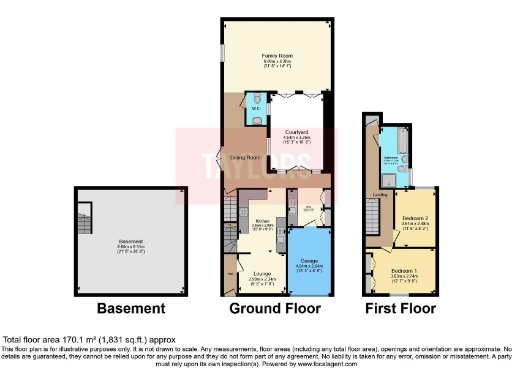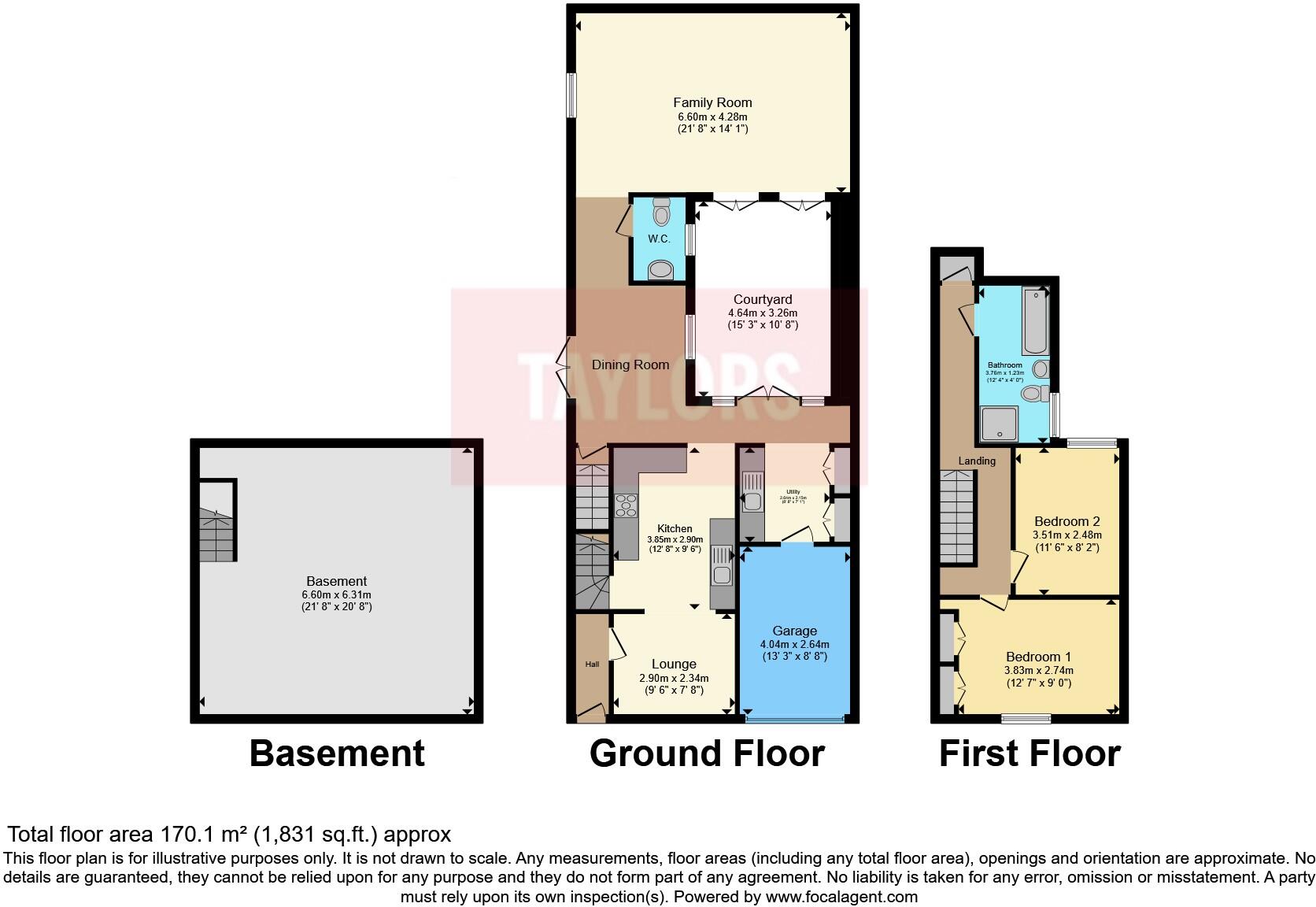Summary - 67 MILITARY ROAD NORTHAMPTON NN1 3ET
2 bed 2 bath Link Detached House
Large, versatile two-bed with planning permission to add two more — must view to appreciate.
- Extremely large overall size ~1,831 sqft
- 2 bedrooms now, planning permission for 2 more
- Private courtyard, low-maintenance garden and raised terrace
- Garage provides secure parking and storage
- Solid brick pre-1900 walls; likely little wall insulation
- Double glazing present; install date unknown
- Located in a deprived area with high crime rates
- Local schools mixed; nearest secondary rated Inadequate
This unusually spacious two-bedroom link-detached home offers almost 1,831 sqft of adaptable living space in a central NN1 location. Period features sit alongside modern updates, with a family-sized lounge, separate dining room, snug, fitted kitchen and utility room creating a flexible footprint that will suit first-time buyers looking to grow into a home.
A key selling point is the granted planning permission to extend the first floor to create two additional bedrooms — a clear opportunity to increase value and accommodate a growing household. Outside, the property benefits from a private courtyard, low-maintenance garden with paved terrace, and a garage for secure parking or storage.
Important practical facts: the house dates from before 1900 with solid brick construction (likely limited wall insulation), double glazing of unknown install date, mains gas central heating and no local flood risk. The surrounding area is classified as deprived with a higher-than-average crime rate and mixed local schools and amenities, which buyers should weigh against the house’s size and extension potential.
Overall, this house is best for buyers wanting substantial internal space and scope to improve or extend rather than a turnkey, low-risk purchase. The existing layout is quirky and versatile — viewing is recommended to appreciate the scale and possibilities firsthand.
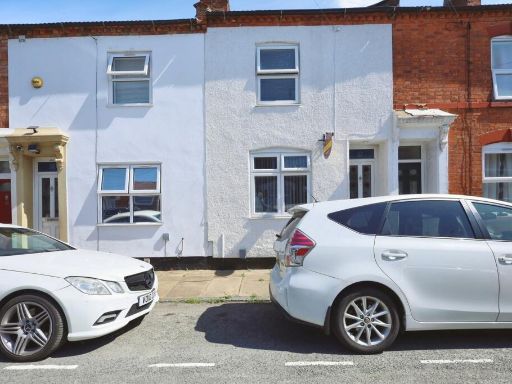 2 bedroom terraced house for sale in Cranstoun Street, Northampton, Northamptonshire, NN1 — £190,000 • 2 bed • 1 bath • 735 ft²
2 bedroom terraced house for sale in Cranstoun Street, Northampton, Northamptonshire, NN1 — £190,000 • 2 bed • 1 bath • 735 ft²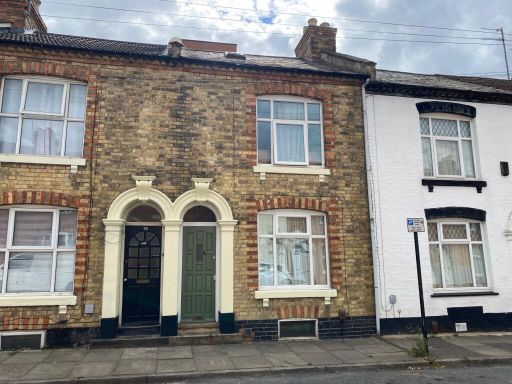 3 bedroom terraced house for sale in Craven Street, The Mounts, NN1 3EZ, NN1 — £200,000 • 3 bed • 2 bath • 917 ft²
3 bedroom terraced house for sale in Craven Street, The Mounts, NN1 3EZ, NN1 — £200,000 • 3 bed • 2 bath • 917 ft²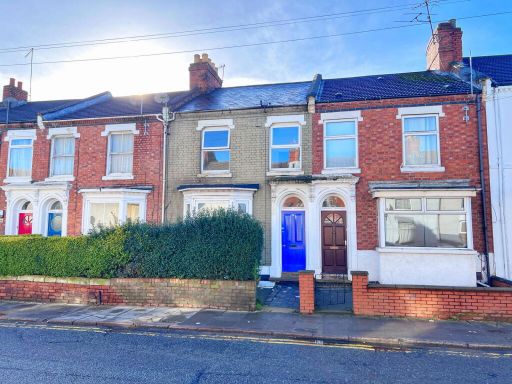 3 bedroom terraced house for sale in Clare Street, Northampton, NN1 3JF, NN1 — £234,888 • 3 bed • 1 bath • 1272 ft²
3 bedroom terraced house for sale in Clare Street, Northampton, NN1 3JF, NN1 — £234,888 • 3 bed • 1 bath • 1272 ft²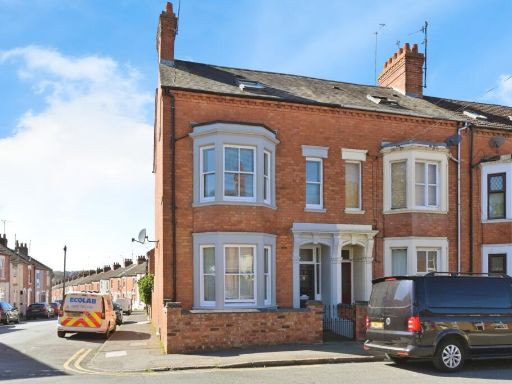 3 bedroom end of terrace house for sale in Semilong Road, Northampton, Northamptonshire, NN2 — £310,000 • 3 bed • 2 bath • 2241 ft²
3 bedroom end of terrace house for sale in Semilong Road, Northampton, Northamptonshire, NN2 — £310,000 • 3 bed • 2 bath • 2241 ft²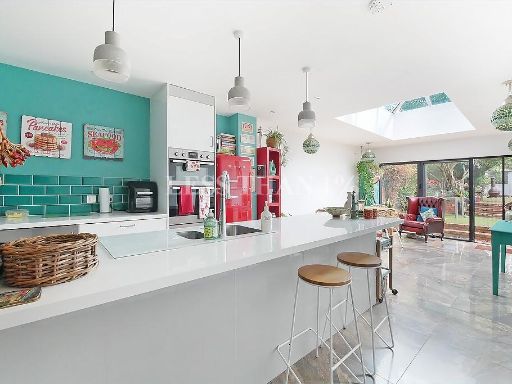 4 bedroom terraced house for sale in Lower Thrift Street - NN1 — £285,000 • 4 bed • 2 bath • 1689 ft²
4 bedroom terraced house for sale in Lower Thrift Street - NN1 — £285,000 • 4 bed • 2 bath • 1689 ft²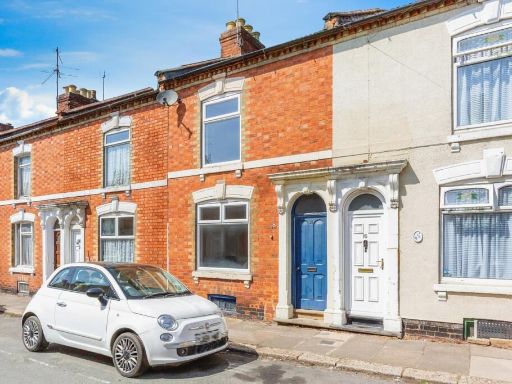 2 bedroom terraced house for sale in Louise Road, Northampton, Northamptonshire, NN1 — £170,000 • 2 bed • 1 bath • 840 ft²
2 bedroom terraced house for sale in Louise Road, Northampton, Northamptonshire, NN1 — £170,000 • 2 bed • 1 bath • 840 ft²