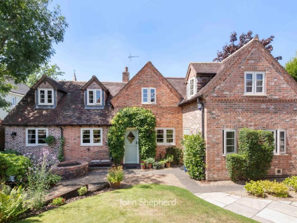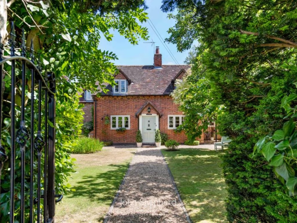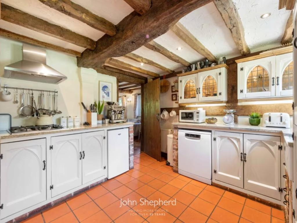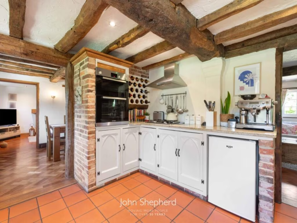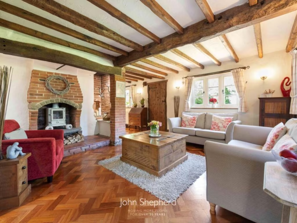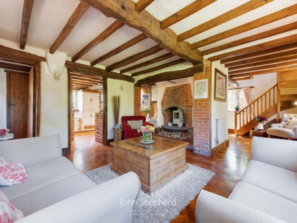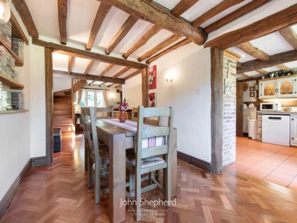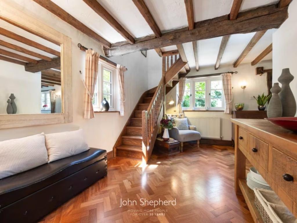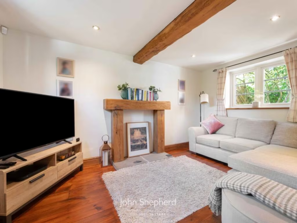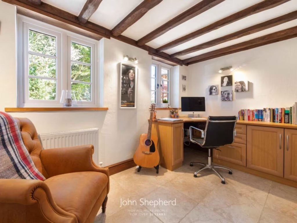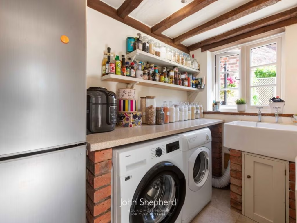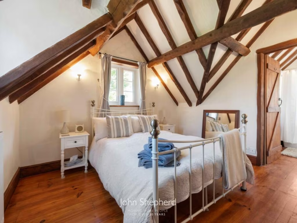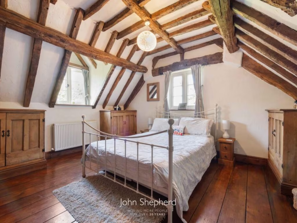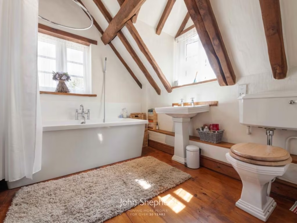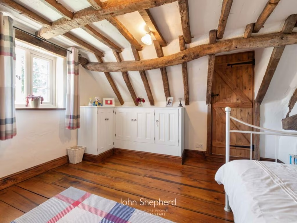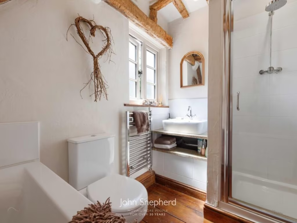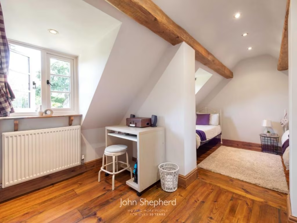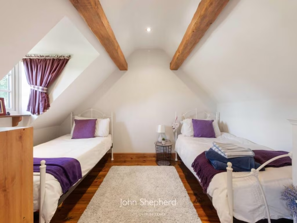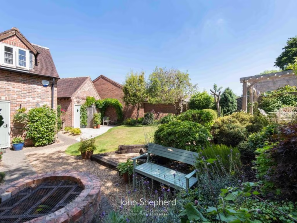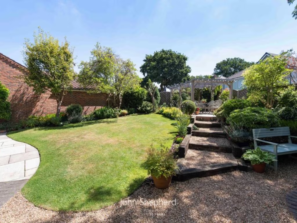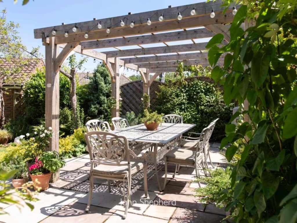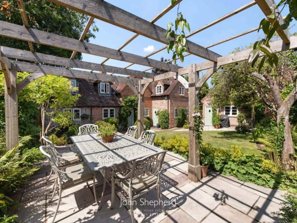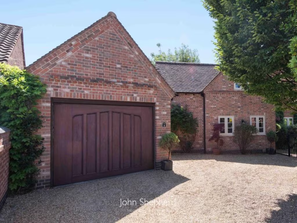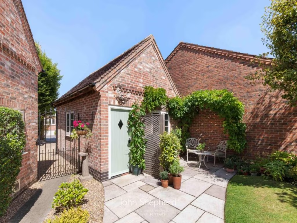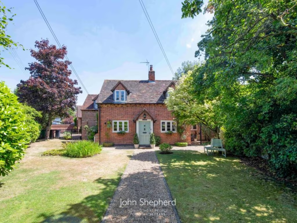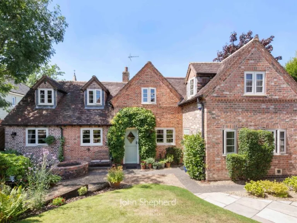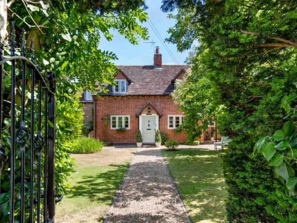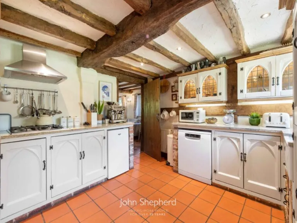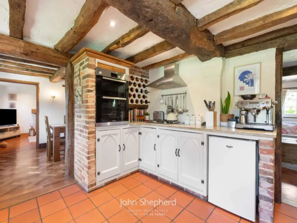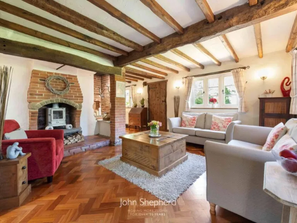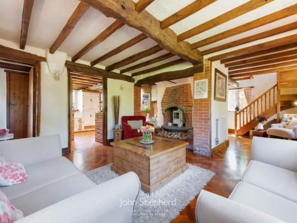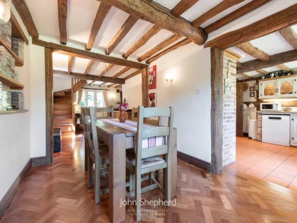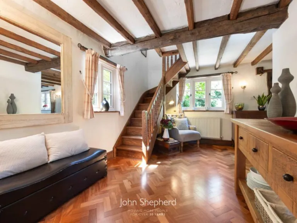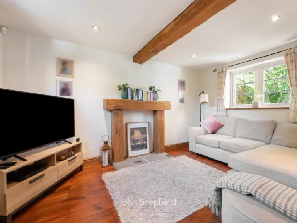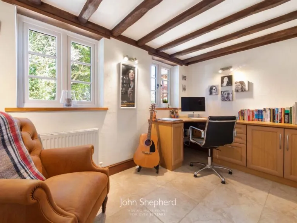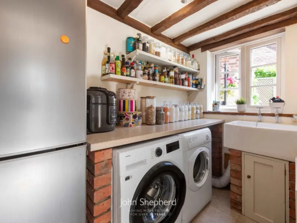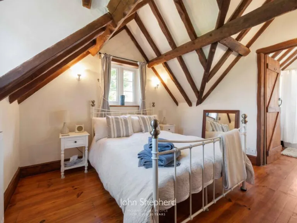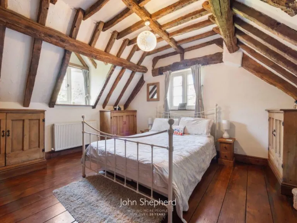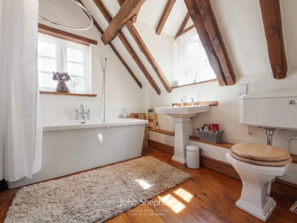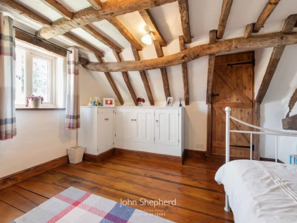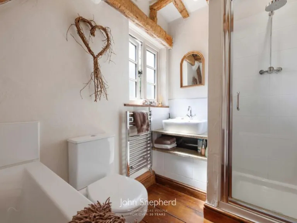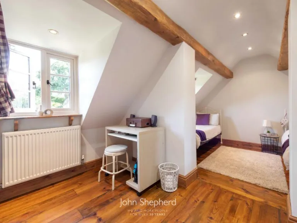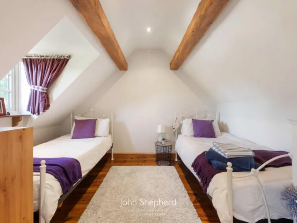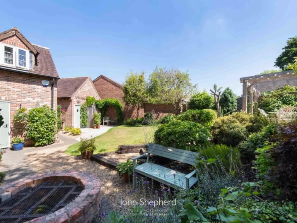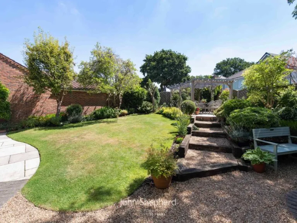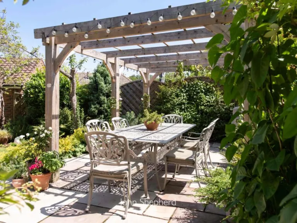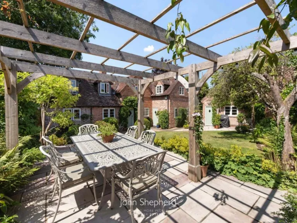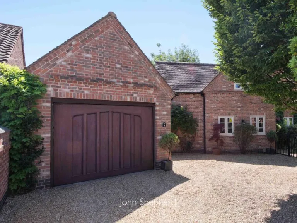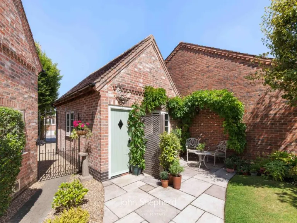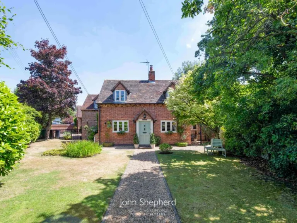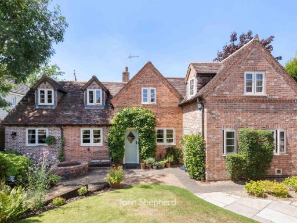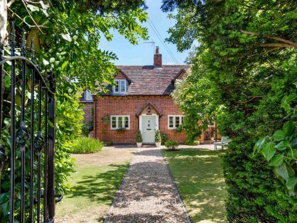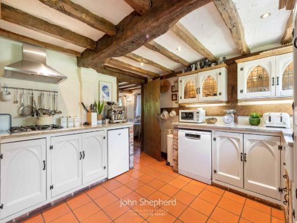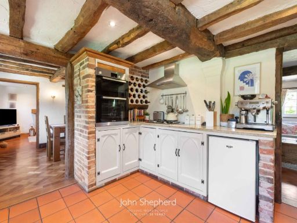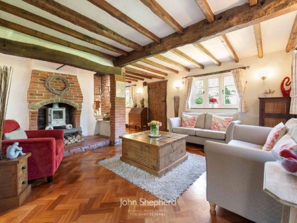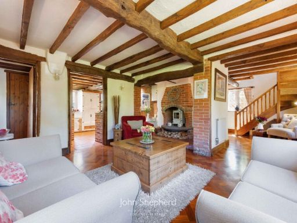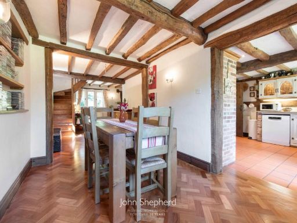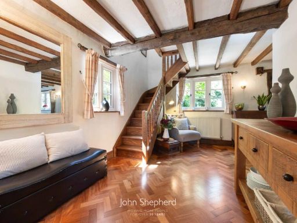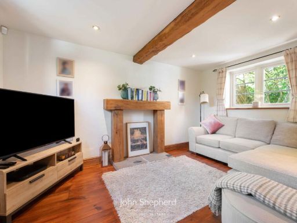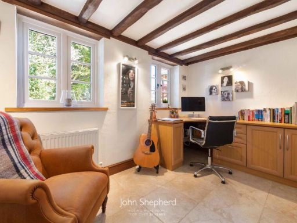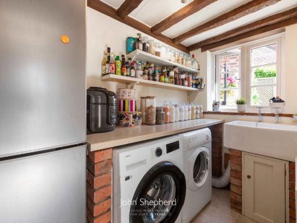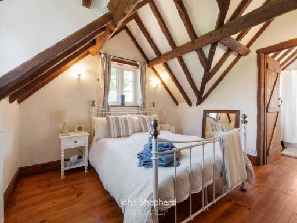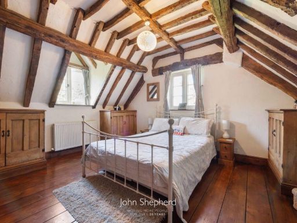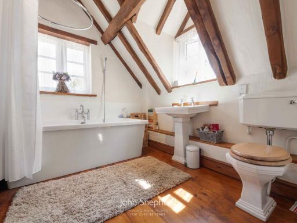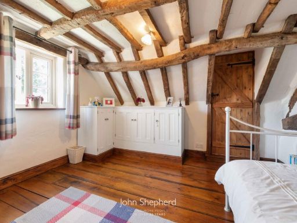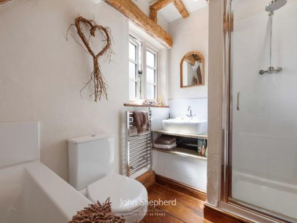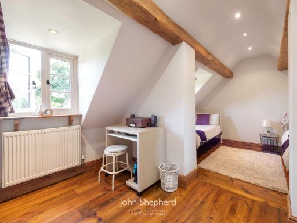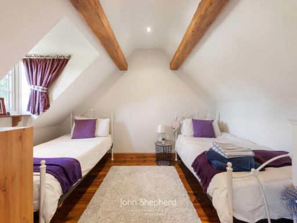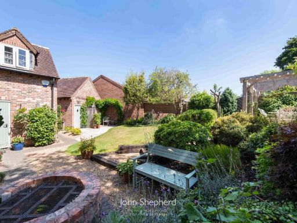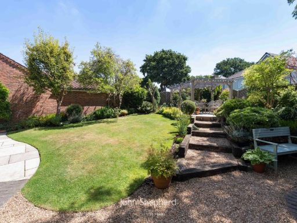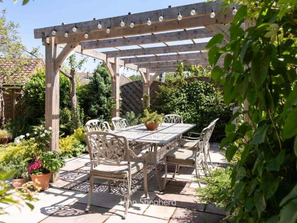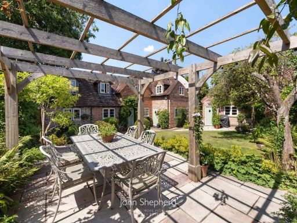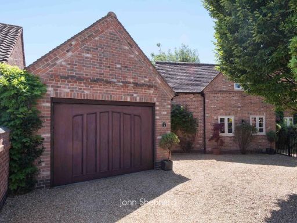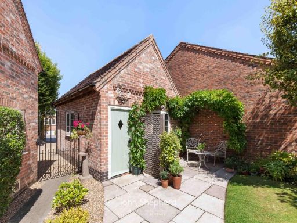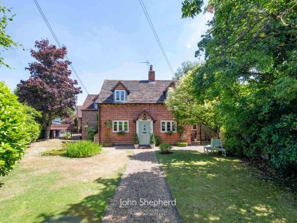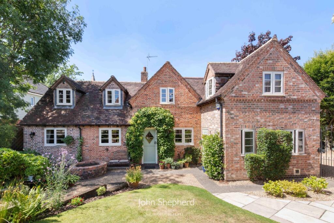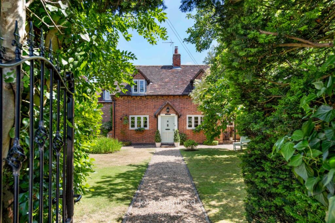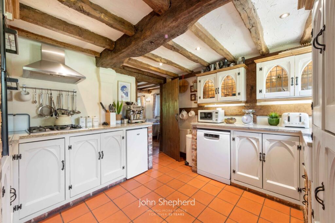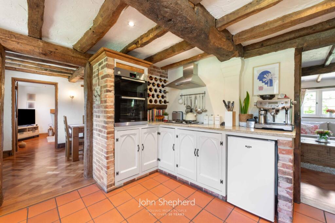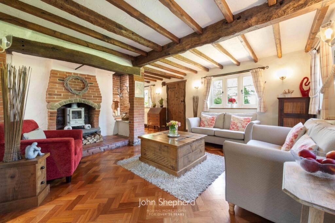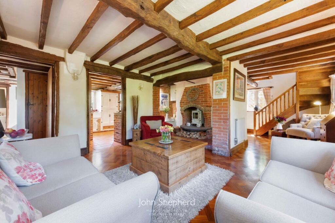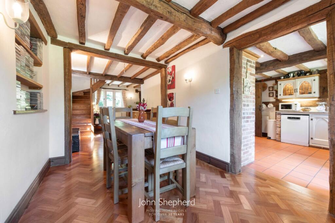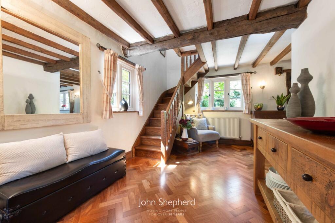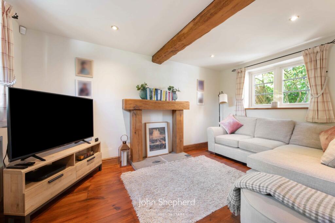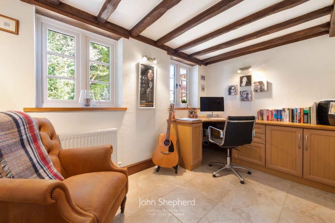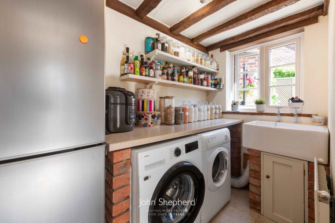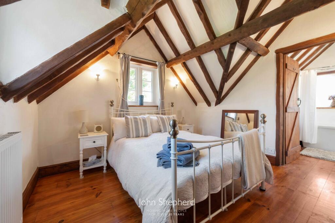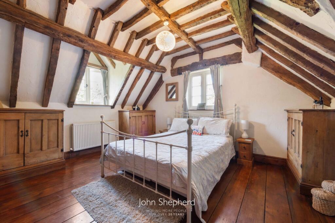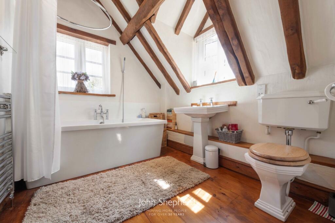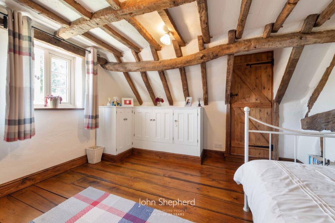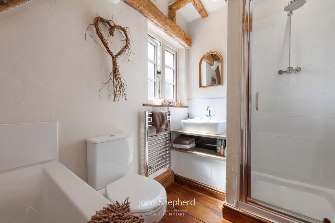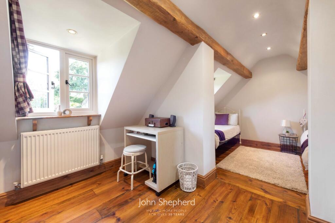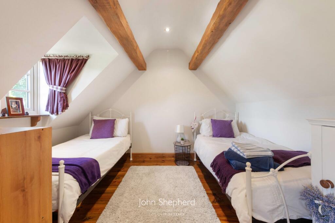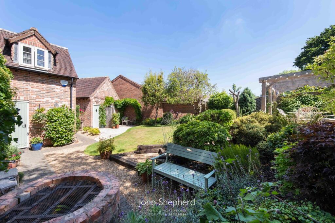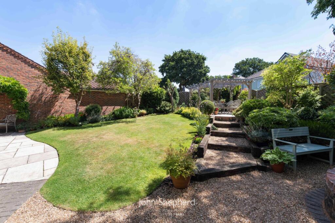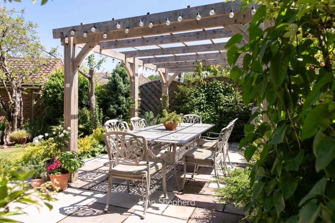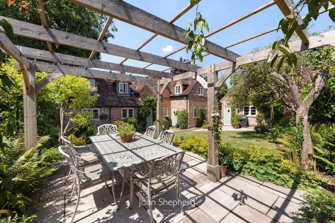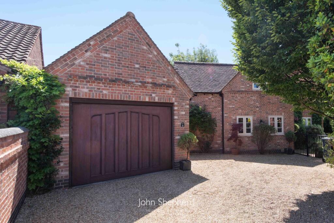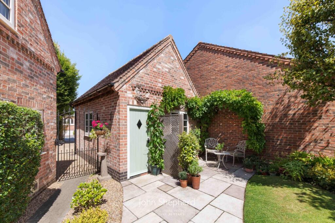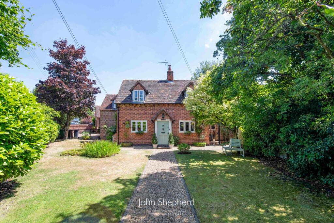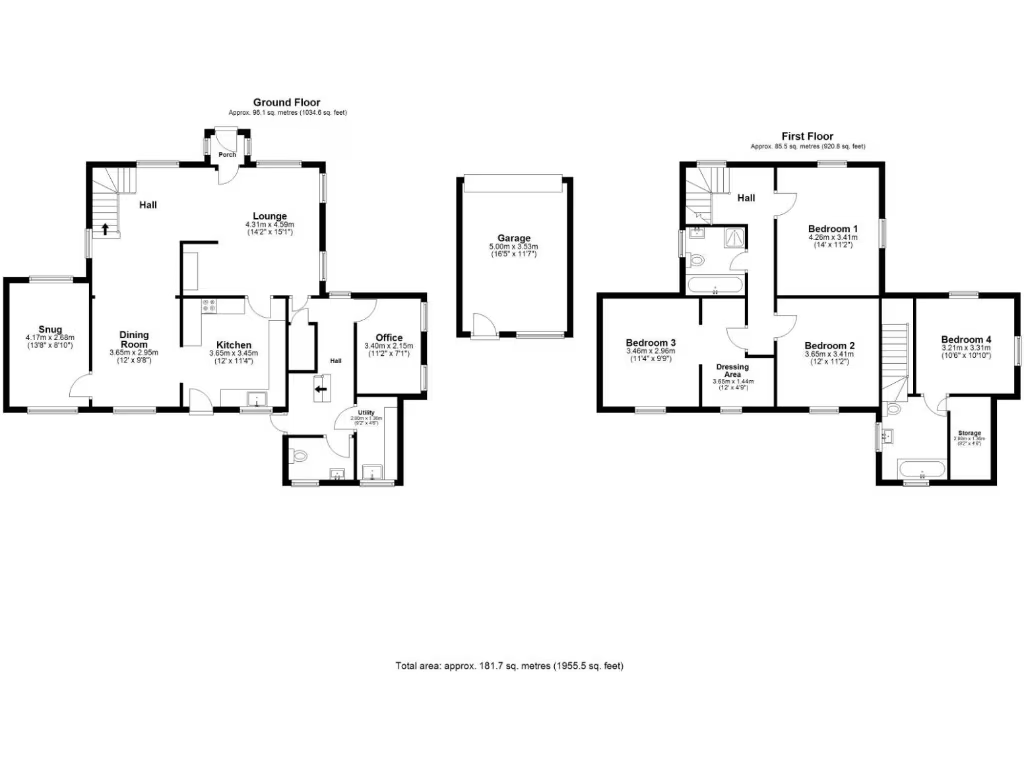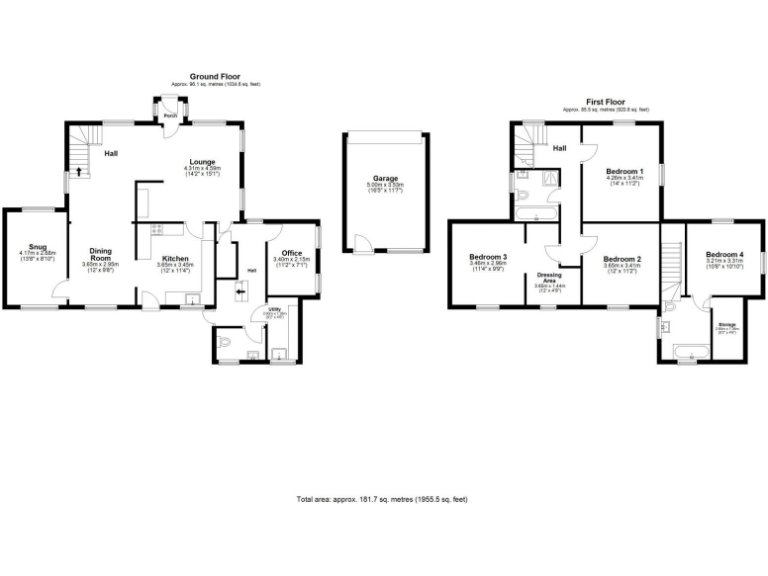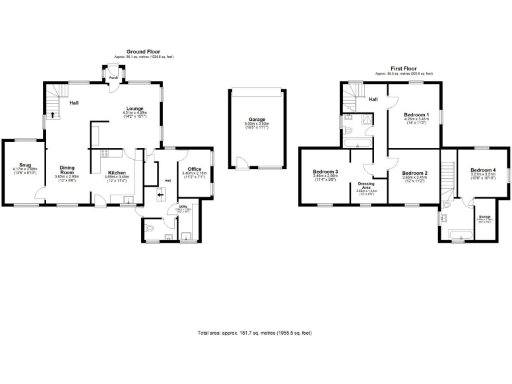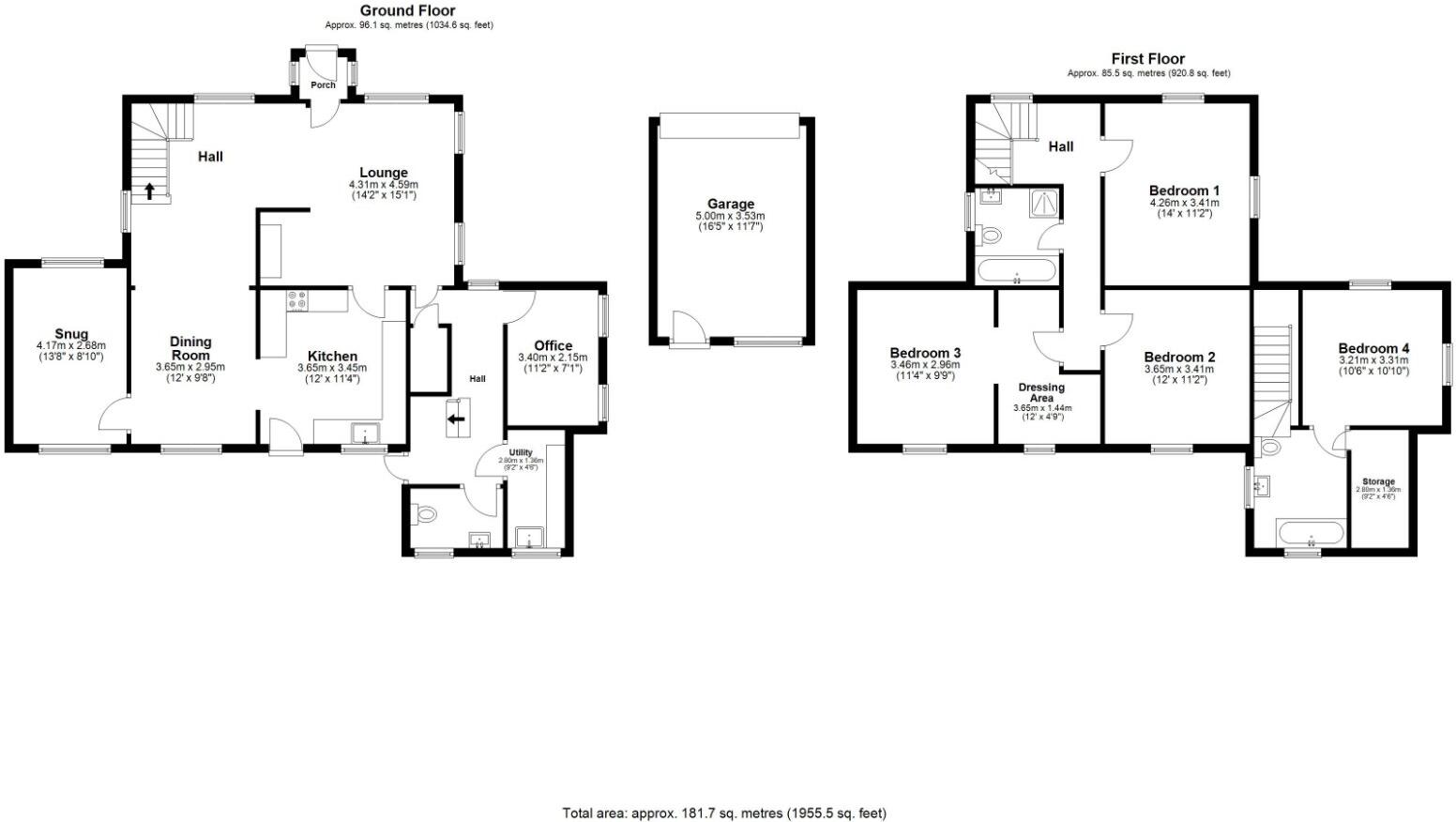Summary - 9 SPRING LANE HOCKLEY HEATH SOLIHULL B94 6QX
4 bed 2 bath Detached
Spacious village home with character, flexible accommodation and large gardens.
Detached four-bedroom cottage with period features and generous living space
Private guest suite with en suite and separate staircase
Wrap-around mature gardens, patio, and charming brick well
Detached garage with loft storage, power, lighting and driveway parking
Exposed beams, herringbone parquet and inglenook fireplace throughout
EPC rating D; likely limited wall insulation in solid brick construction
Council Tax Band F — higher ongoing running costs
Planning history of two-storey side extensions already granted
A spacious four-bedroom detached cottage on Spring Lane that blends period character with family-sized living space. Exposed beams, herringbone parquet flooring and an inglenook fireplace give the house a strong sense of original charm, while a stylish granite‑topped kitchen and bespoke storage offer everyday practicality.
The ground floor layout suits modern family life: an open-plan lounge and dining area for entertaining, a cosy snug, separate home office and utility with downstairs cloakroom. A private guest suite with vaulted ceiling, en suite and its own staircase provides flexible accommodation for visitors or multi-generational living.
Outside, mature wrap-around gardens, patio areas and a charming brick well provide safe outdoor space for children and pets. Driveway parking and a detached garage with loft storage and power complete the practical picture. Transport links are a key asset, with easy access to motorway routes, Birmingham International and rail connections.
Notable considerations: the property has an EPC rating of D and is of solid brick construction, which suggests limited wall insulation; buyers should factor potential energy-efficiency upgrades into their plans. Council Tax is in Band F, adding to ongoing running costs. Services and appliances have not been tested, so prospective purchasers should undertake their own inspections.
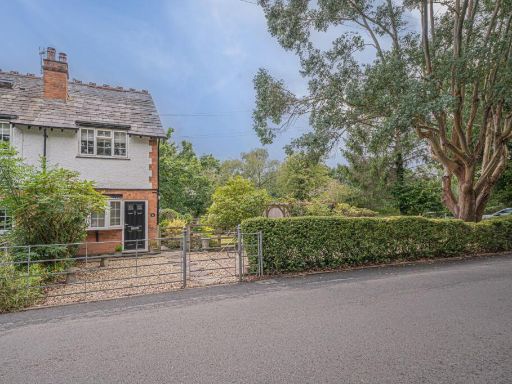 3 bedroom end of terrace house for sale in School Road, Hockley Heath, B94 — £500,000 • 3 bed • 2 bath • 1017 ft²
3 bedroom end of terrace house for sale in School Road, Hockley Heath, B94 — £500,000 • 3 bed • 2 bath • 1017 ft²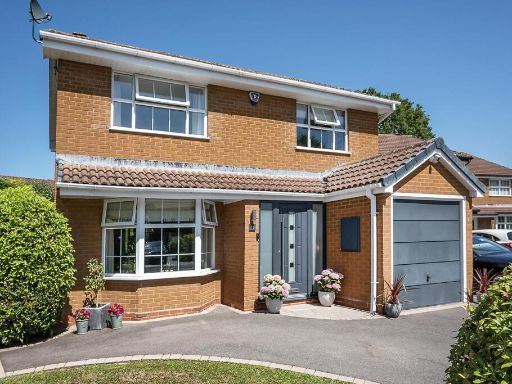 4 bedroom detached house for sale in Lindhurst Drive, Hockley Heath, B94 — £599,950 • 4 bed • 1 bath • 1375 ft²
4 bedroom detached house for sale in Lindhurst Drive, Hockley Heath, B94 — £599,950 • 4 bed • 1 bath • 1375 ft²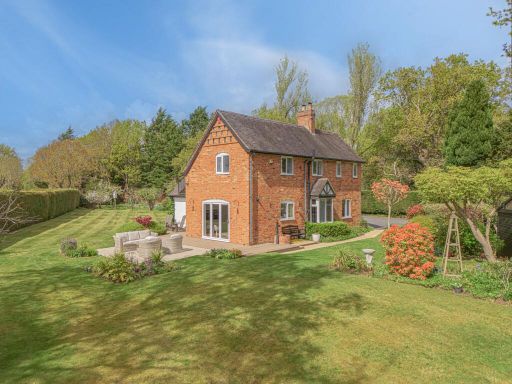 4 bedroom cottage for sale in Four Ashes Road, Dorridge, B93 — £1,400,000 • 4 bed • 2 bath • 2045 ft²
4 bedroom cottage for sale in Four Ashes Road, Dorridge, B93 — £1,400,000 • 4 bed • 2 bath • 2045 ft²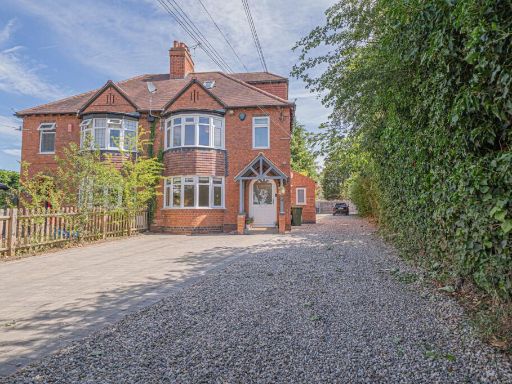 4 bedroom semi-detached house for sale in Spring Lane, Hockley Heath, B94 — £625,000 • 4 bed • 1 bath • 1426 ft²
4 bedroom semi-detached house for sale in Spring Lane, Hockley Heath, B94 — £625,000 • 4 bed • 1 bath • 1426 ft²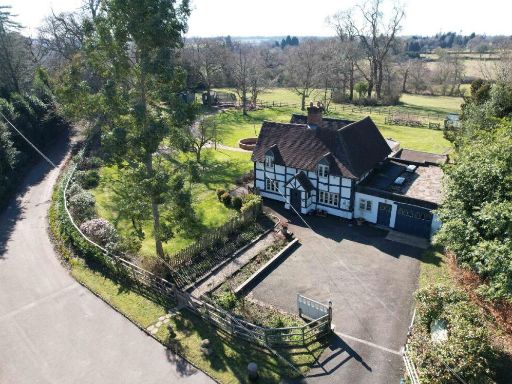 3 bedroom detached house for sale in Rectory Cottage, Church Lane, Lapworth, Solihull, B94 — £1,000,000 • 3 bed • 1 bath • 2454 ft²
3 bedroom detached house for sale in Rectory Cottage, Church Lane, Lapworth, Solihull, B94 — £1,000,000 • 3 bed • 1 bath • 2454 ft²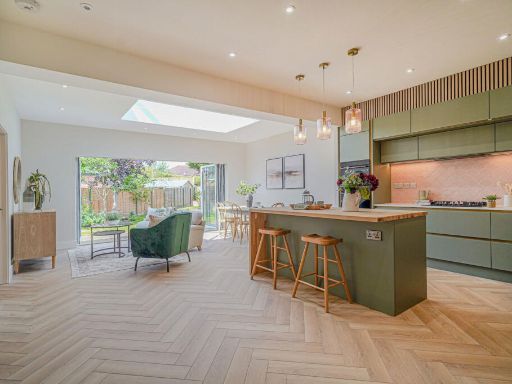 3 bedroom detached bungalow for sale in Spring Lane, Hockley Heath, B94 6QX, B94 — £685,000 • 3 bed • 2 bath • 1200 ft²
3 bedroom detached bungalow for sale in Spring Lane, Hockley Heath, B94 6QX, B94 — £685,000 • 3 bed • 2 bath • 1200 ft²