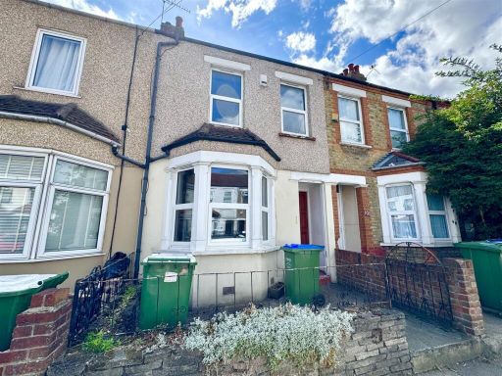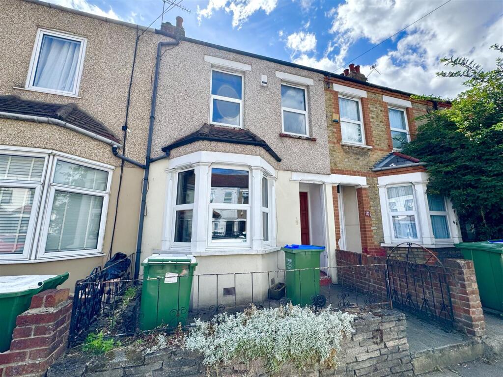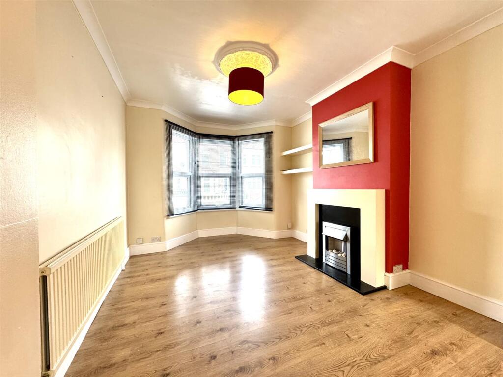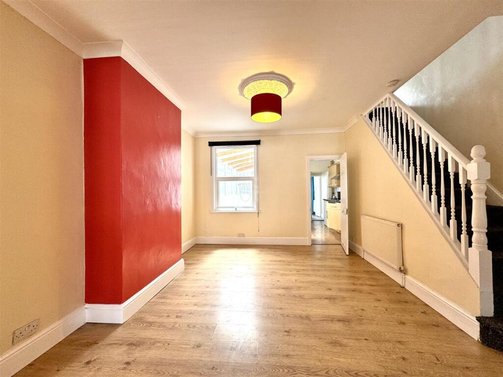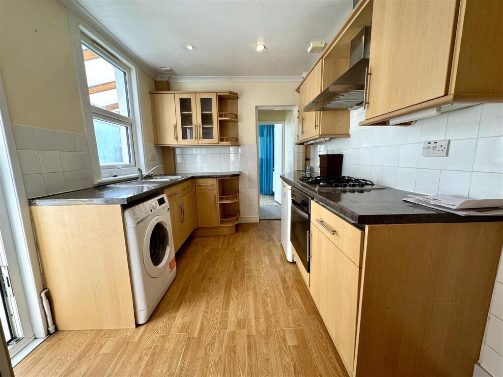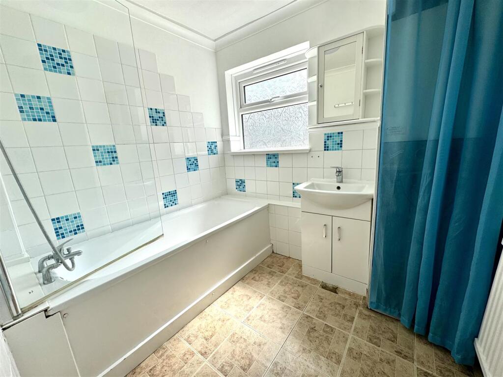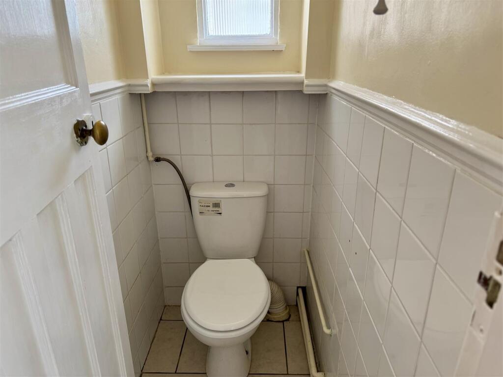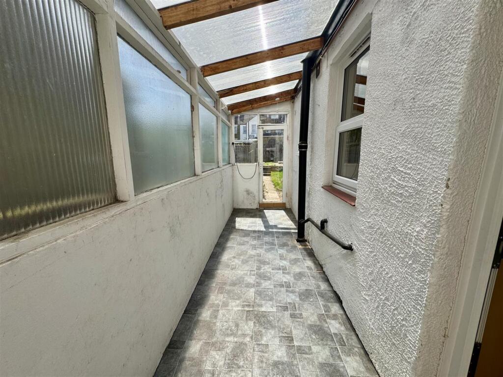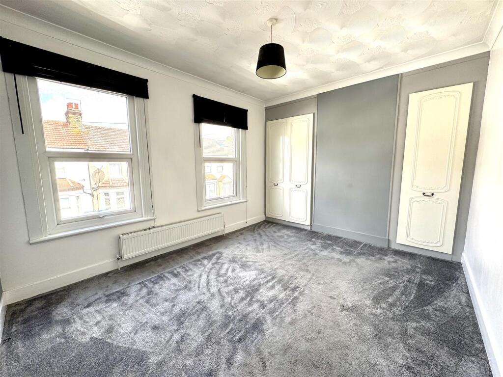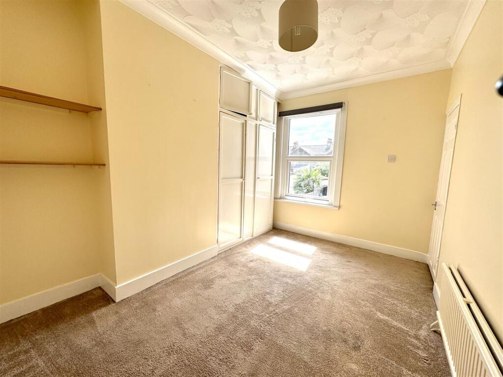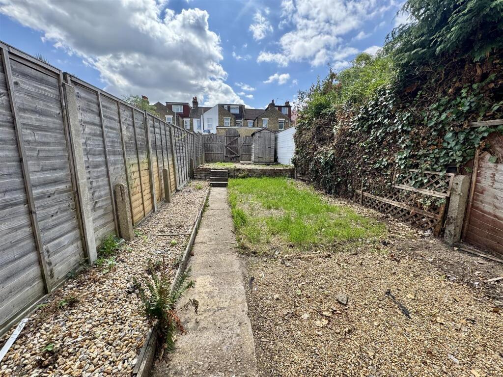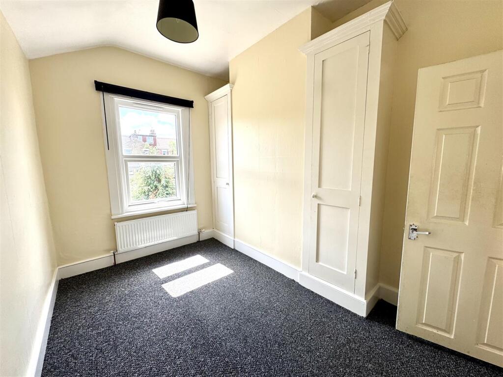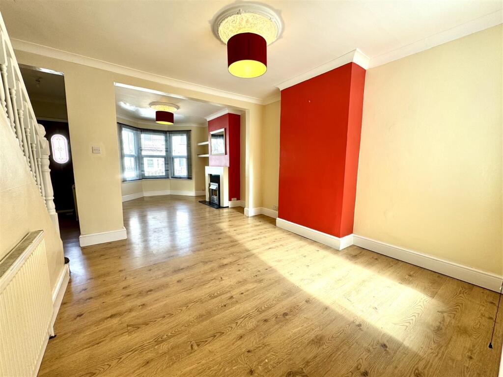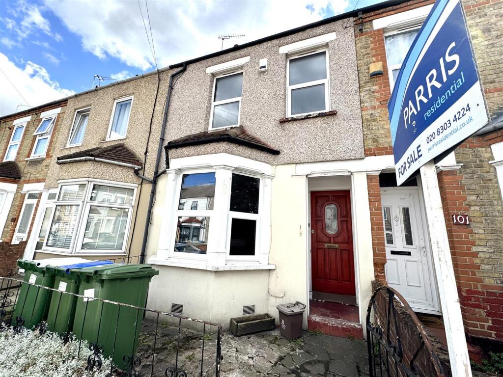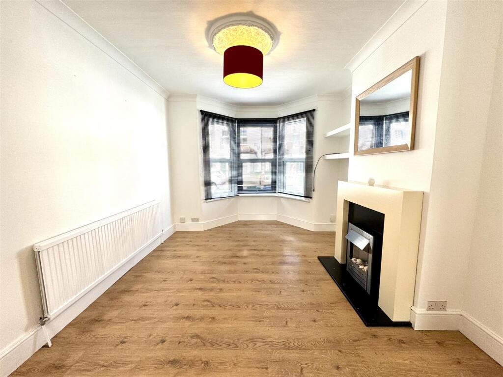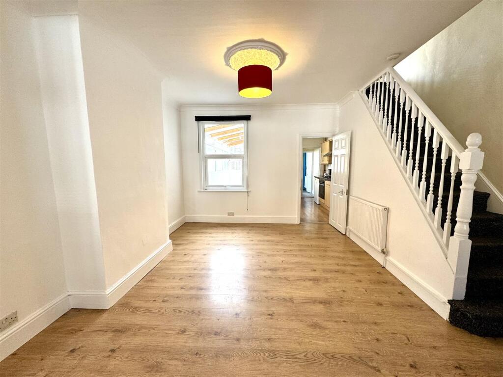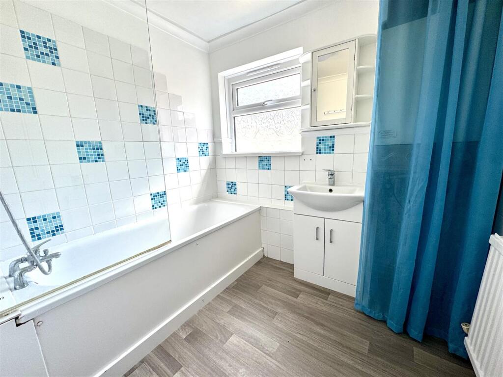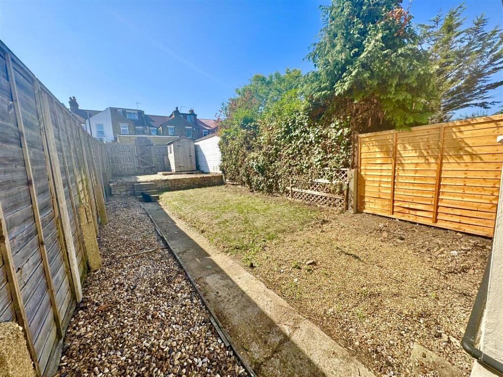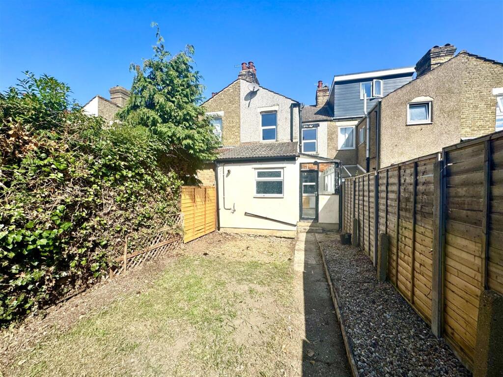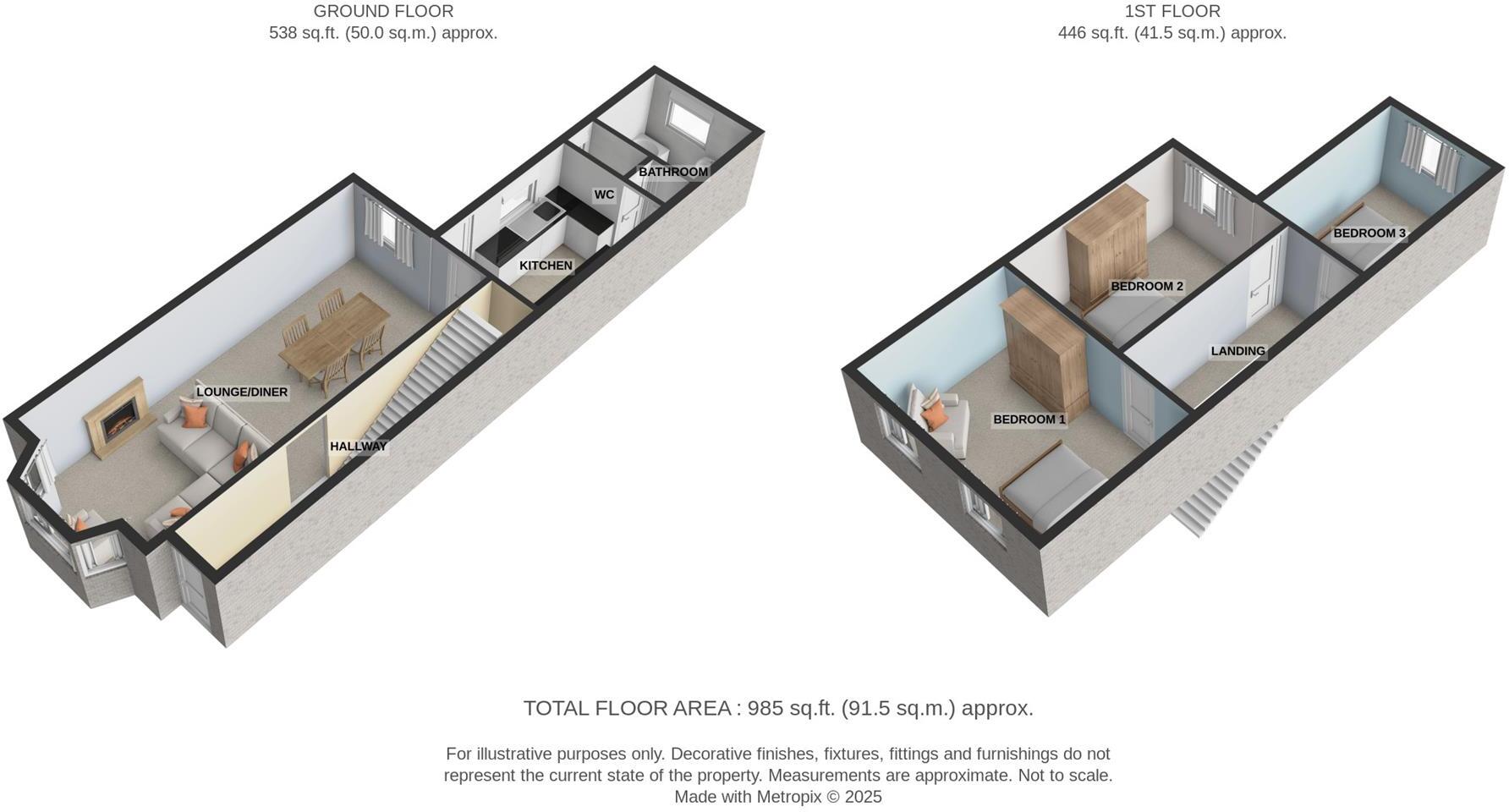Chain-free freehold terrace with three bedrooms
Long rear garden with rear access; potential to create parking
Gas central heating and mostly double glazed windows
Average-sized rooms typical of early 20th-century terraces
EPC Band E; solid brick walls, likely no cavity insulation
Requires modernization and energy-efficiency improvements
Single bathroom plus separate W.C. (ground floor)
Small front garden; plot size limited for extensions
Set on a residential terrace in Erith, this three-bedroom Victorian house offers practical family space and clear potential. The property is chain-free with gas central heating, double glazing to most windows, and a long rear garden with rear access — creating a straightforward opportunity to add parking from the back lane.
Internally the layout is traditional with a through lounge/dining room, kitchen, ground-floor bathroom and separate W.C., plus three first-floor bedrooms. The rooms are of average proportions for a period mid-terrace and receive good natural light; the house will suit buyers seeking a sensible family home or a hands-on investor looking to add value.
Important considerations: the EPC is band E and the property dates from the early 1900s with solid brick walls and assumed no cavity insulation, so buyers should budget for energy improvements. The interior will benefit from modernization in areas — finishes are serviceable but not contemporary — and there is only one bathroom and a separate W.C.
Overall this freehold terrace is a practical, affordable purchase in a well-served area close to primary schools and local shops. It suits a growing family wanting straightforward, move-in accommodation with room to improve, or an investor seeking a property with modest uplift potential.




































