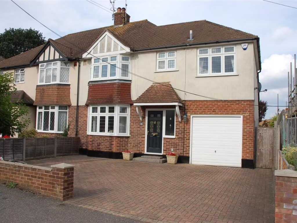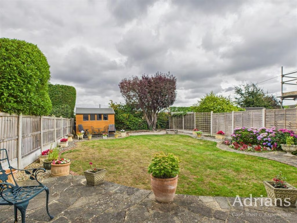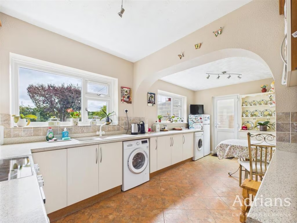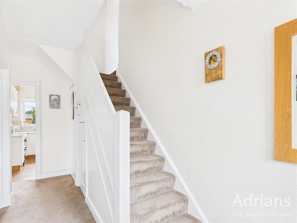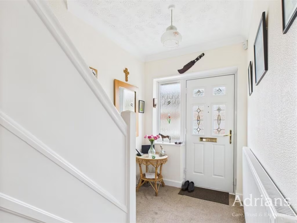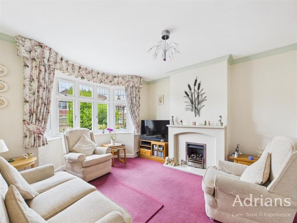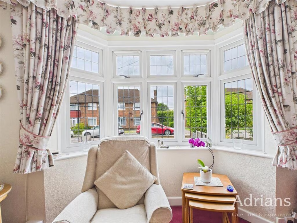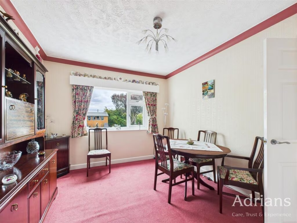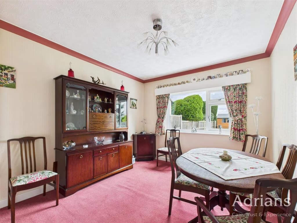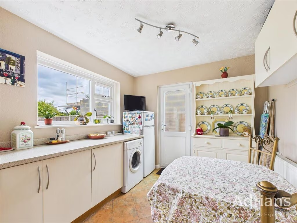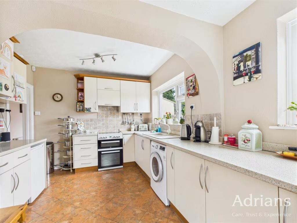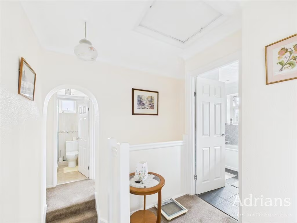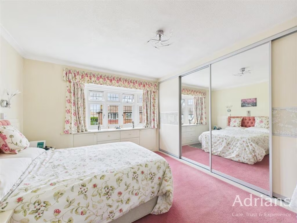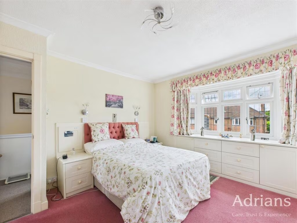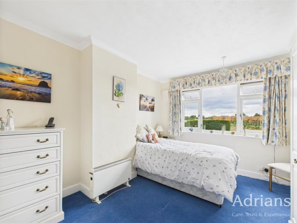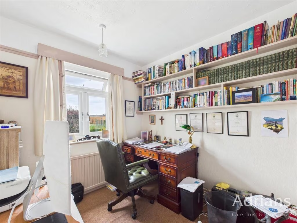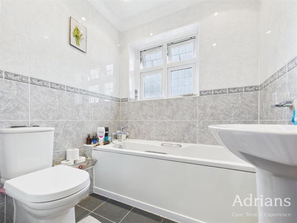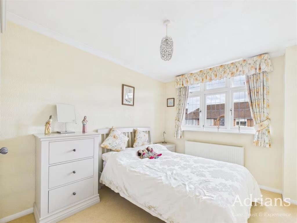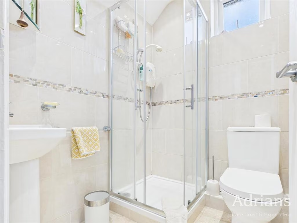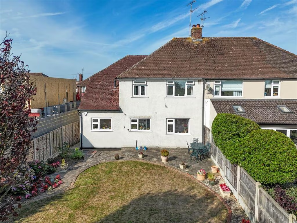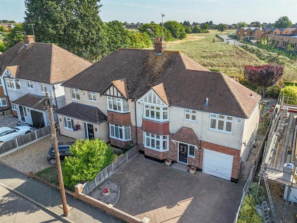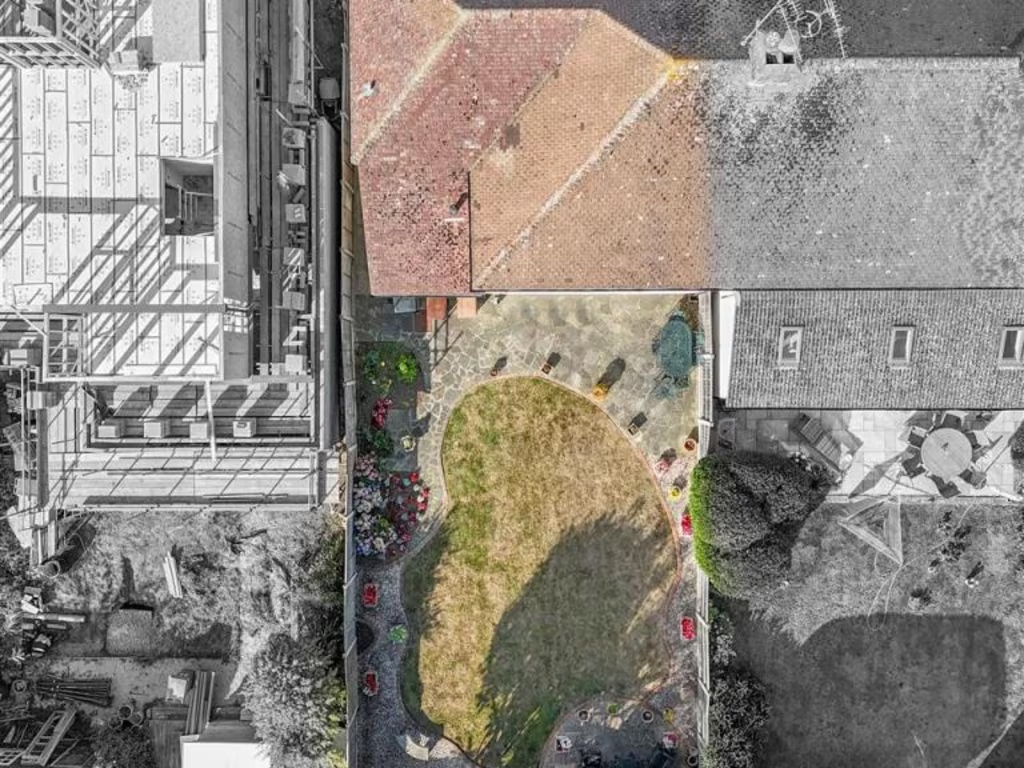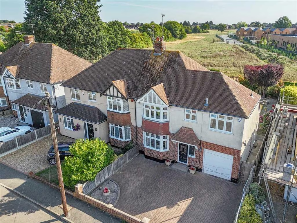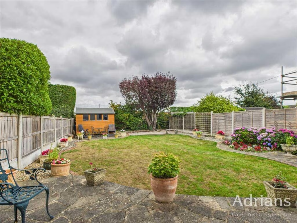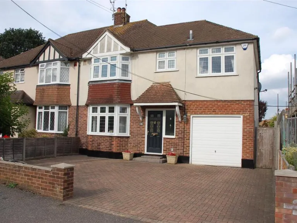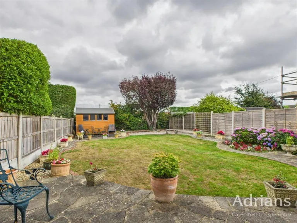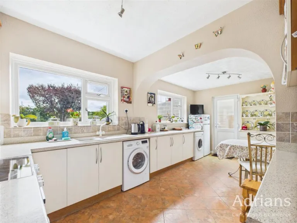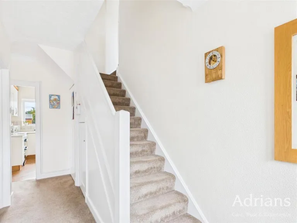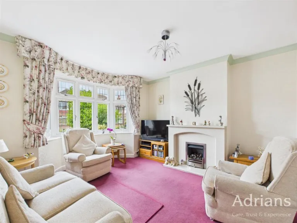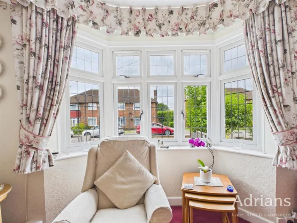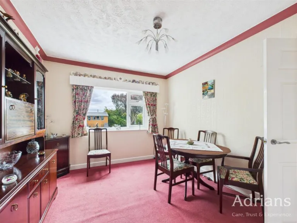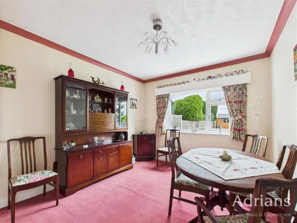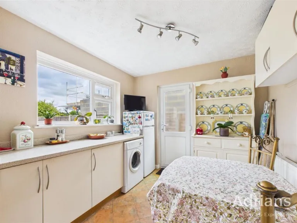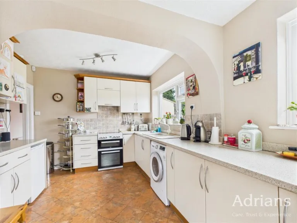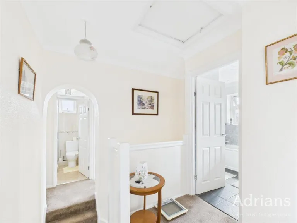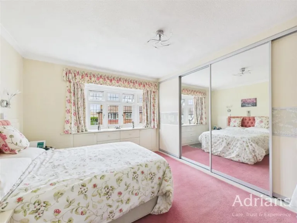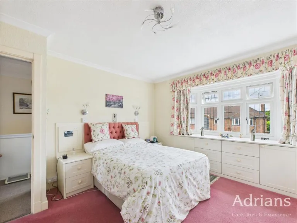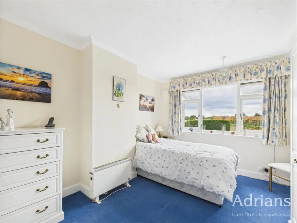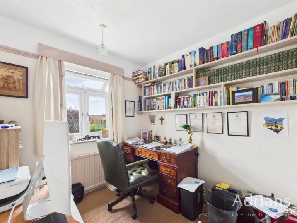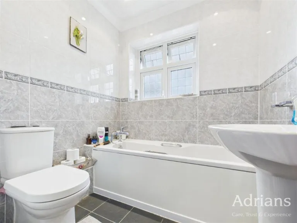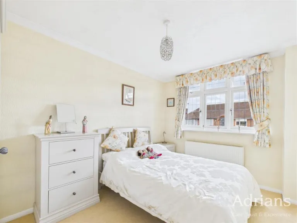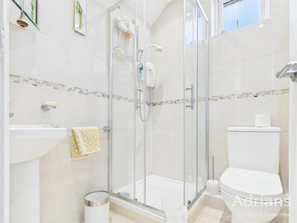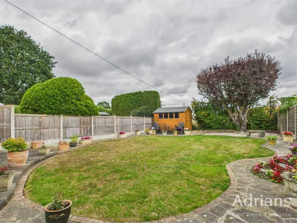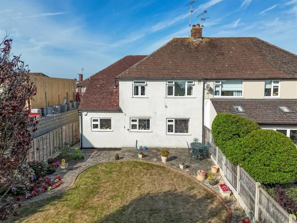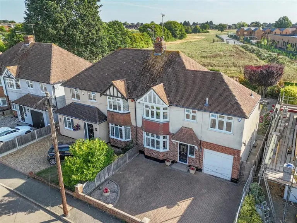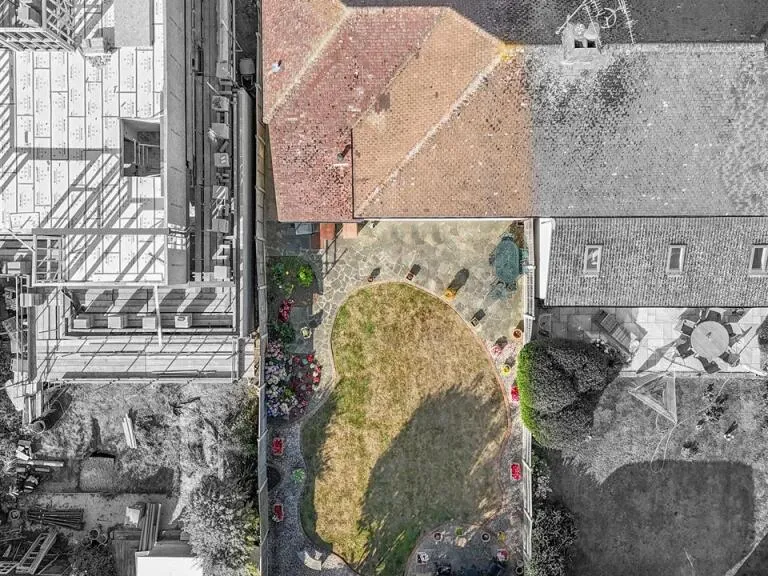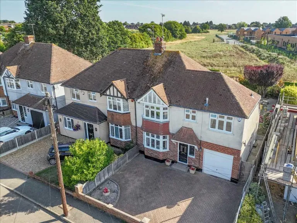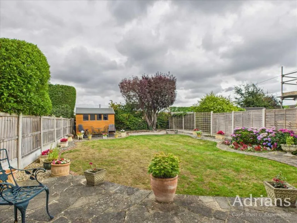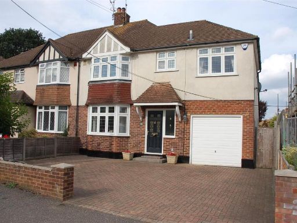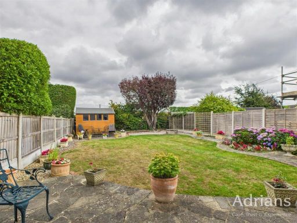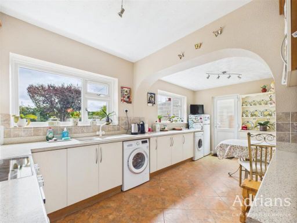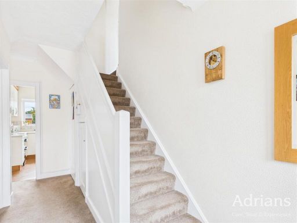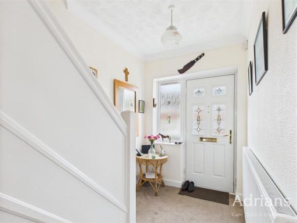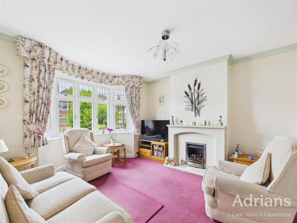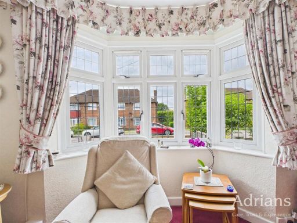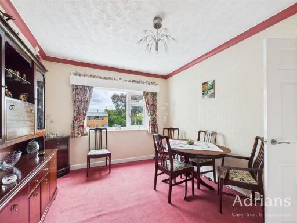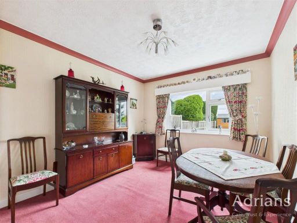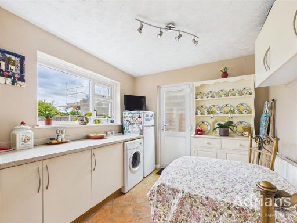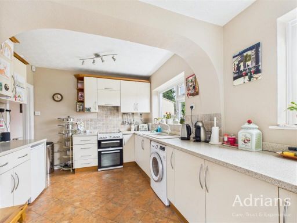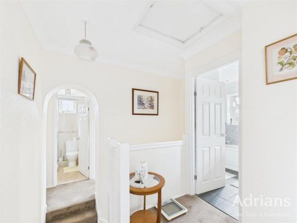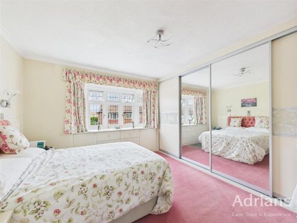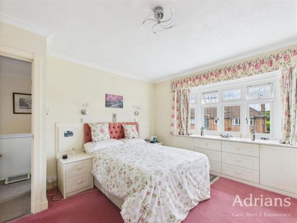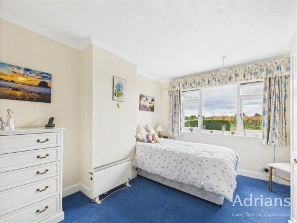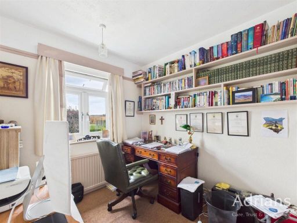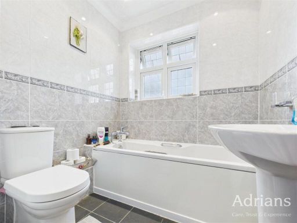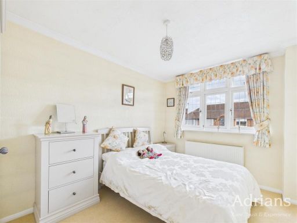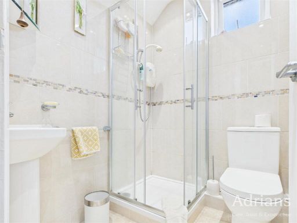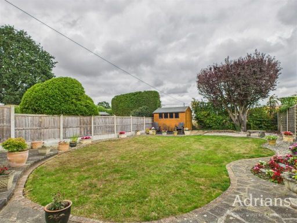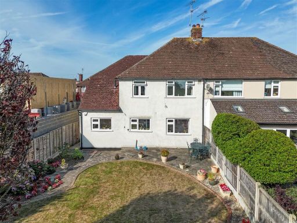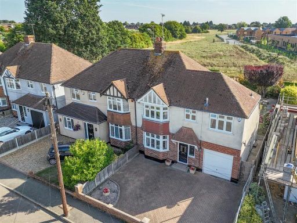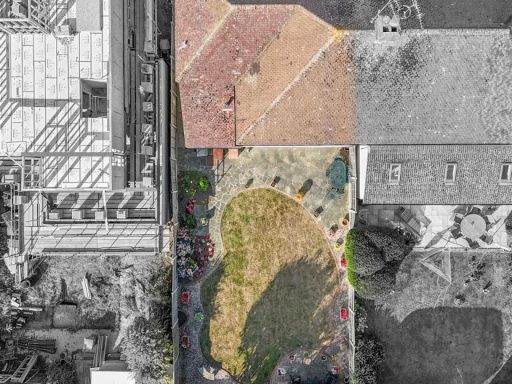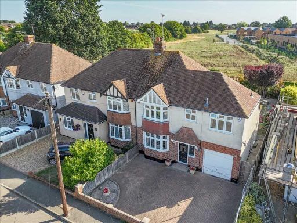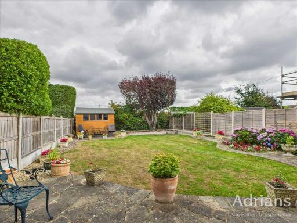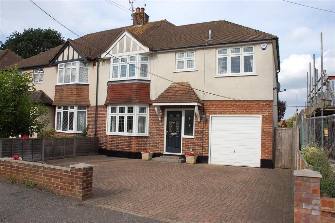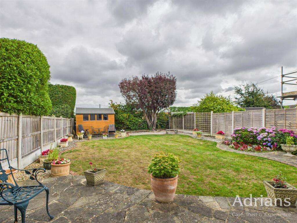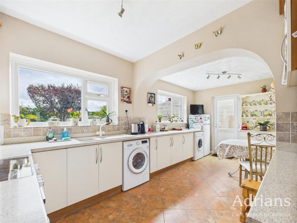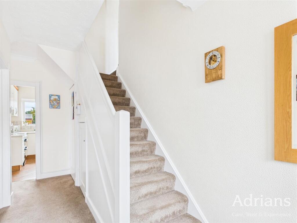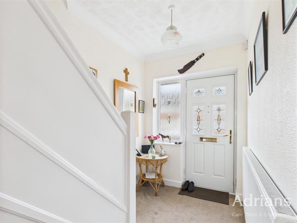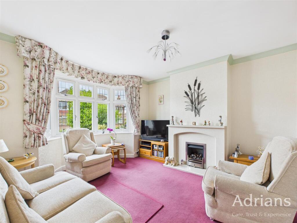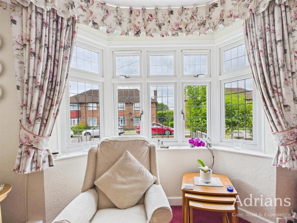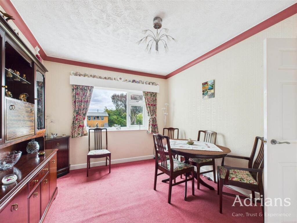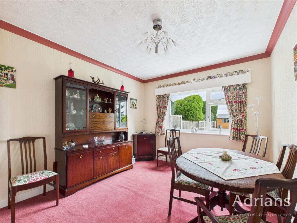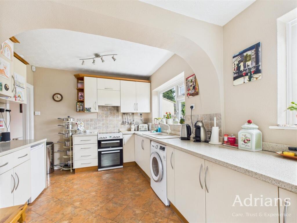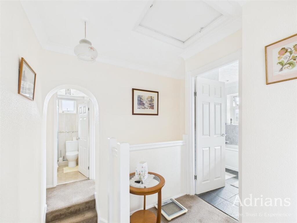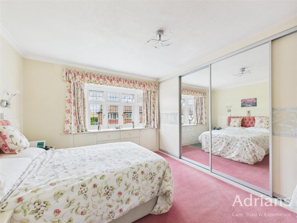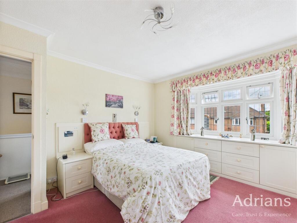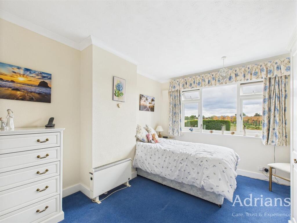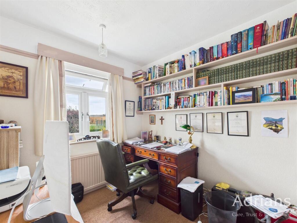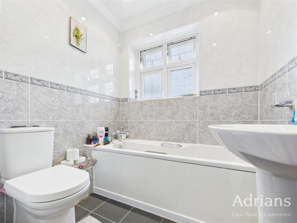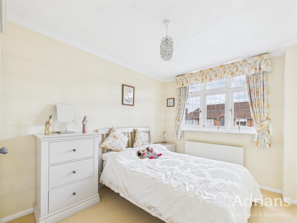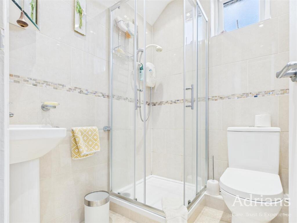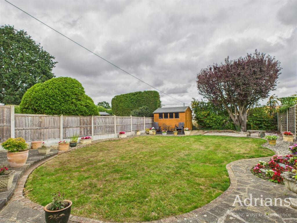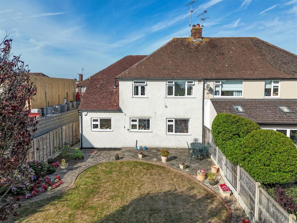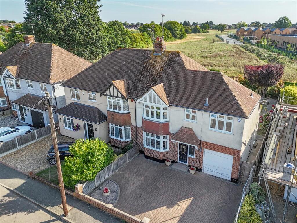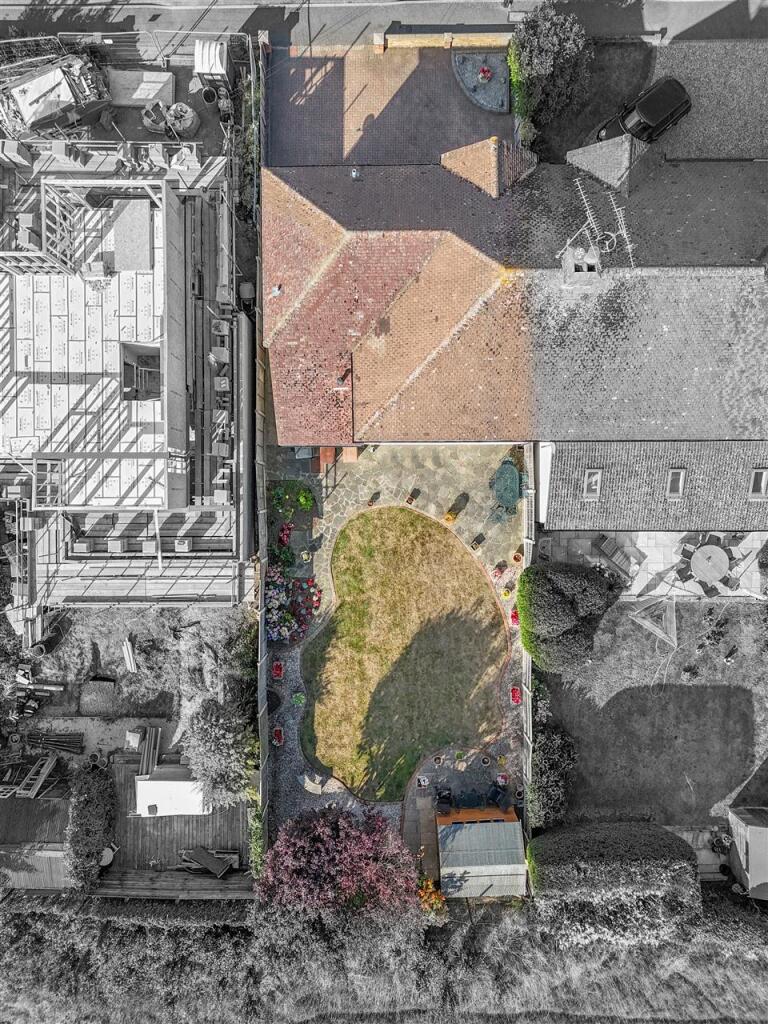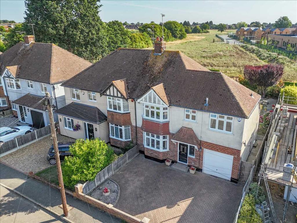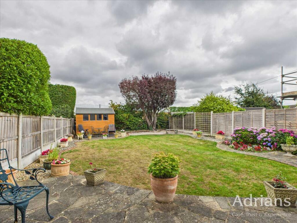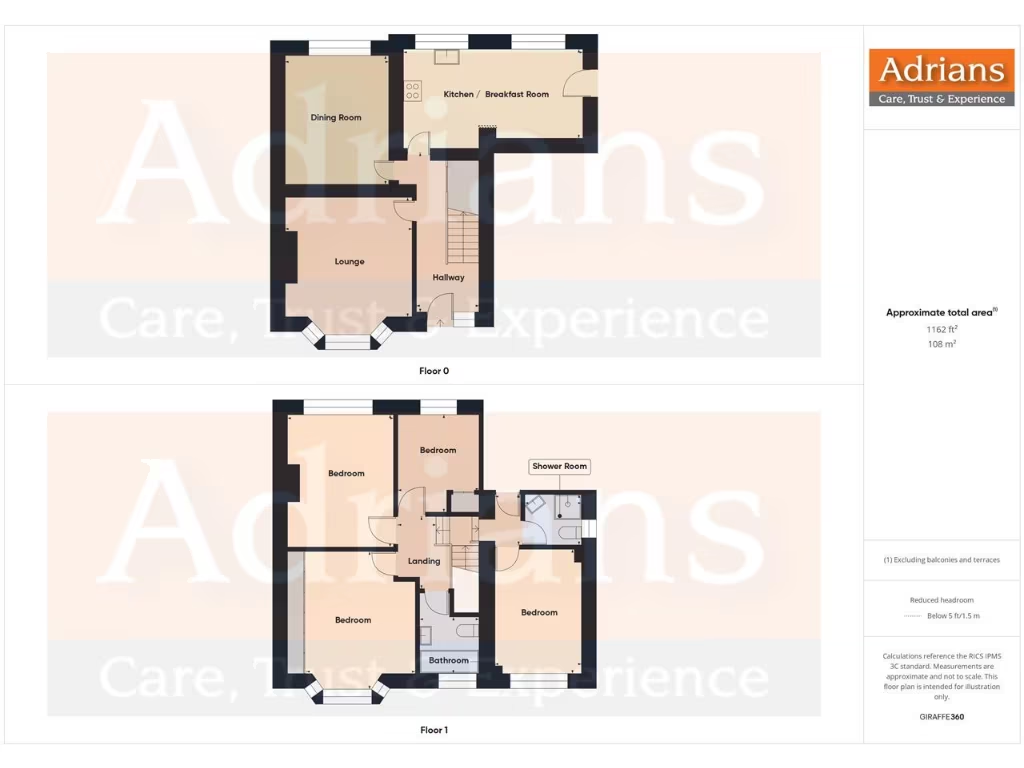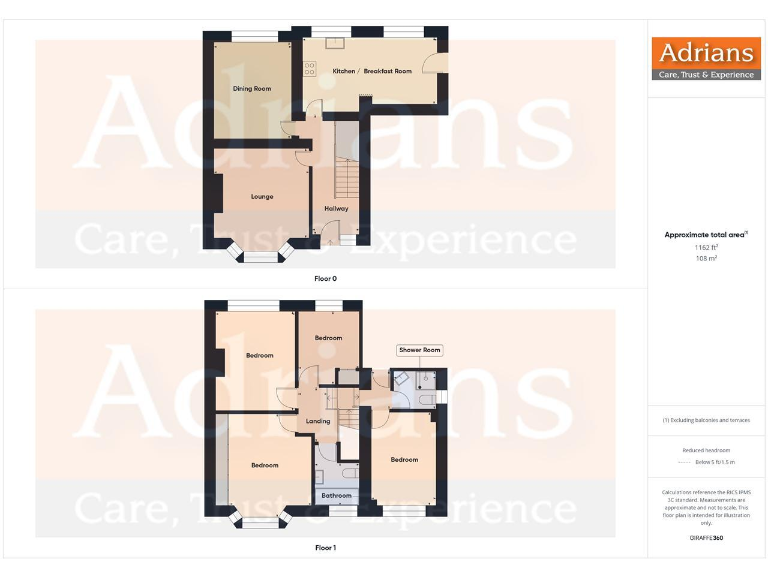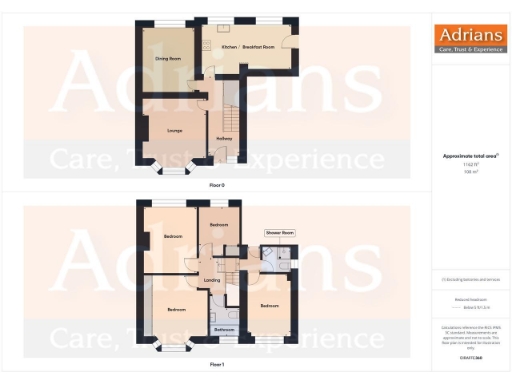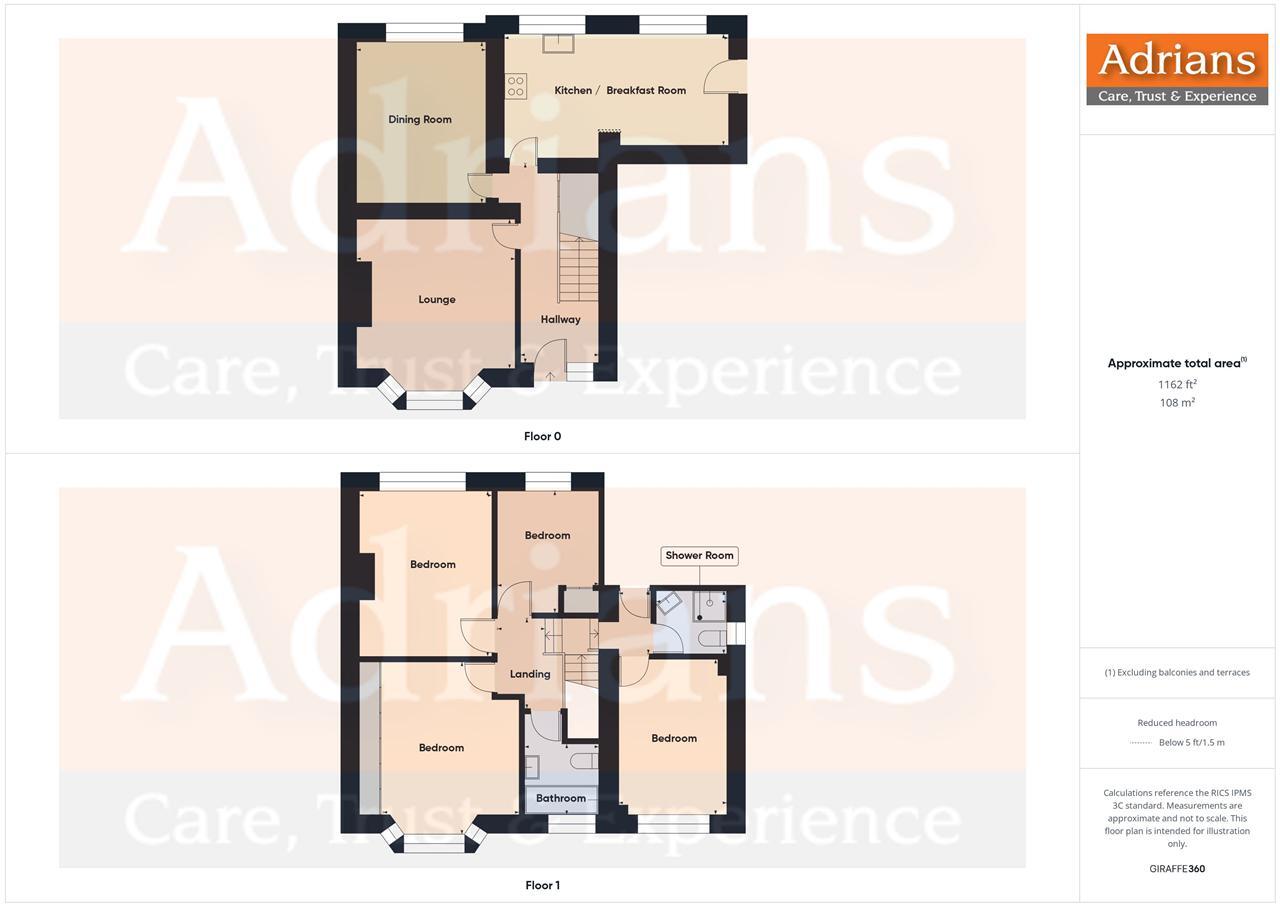Summary - 24 HIGHFIELD ROAD, CHELMSFORD CM1 2NQ
4 bed 2 bath Semi-Detached
Spacious family home near top schools and the city centre with development potential.
4 good-sized bedrooms and two reception rooms for family living
Extended kitchen/breakfast room with utility space and side access
Rear garden approx. 60ft — north-east facing, lawn and patio
Integral garage plus substantial block-paved off-street parking
Scope to further extend/enlarge, subject to necessary consents
Cavity walls assumed uninsulated; may need insulation upgrading
Double glazing fitted before 2002; may not meet modern standards
Council tax band above average for the area
Set on a highly favoured west-side road, this extended 1930s semi delivers family-sized accommodation close to the city centre, mainline station and top-rated grammar schools. The layout includes two reception rooms, an extended kitchen/breakfast room and four bedrooms across a split-level first floor, offering practical everyday space and easy flow into the long rear garden.
The property sits on a decent plot with off-street parking, an integral garage and a rear garden approaching 60ft, ideal for children and outdoor entertaining. There is clear scope to further extend or enlarge (subject to necessary consents), so the house will suit buyers wanting to add value or adapt the layout to contemporary needs.
Buyers should note some period-era and maintenance considerations: the cavity walls are assumed uninsulated, the double glazing was installed before 2002, and council tax is above average. Any extension or structural alteration will require planning and building regulation approvals. Heating is mains gas via a boiler and radiators, with the boiler housed in a built-in cupboard on the landing.
In summary, this Tudor-revival semi offers strong family appeal and development potential in a very desirable Chelmsford location. It’s well placed for excellent schools and riverside walks, and will reward buyers prepared to update and personalise the home.
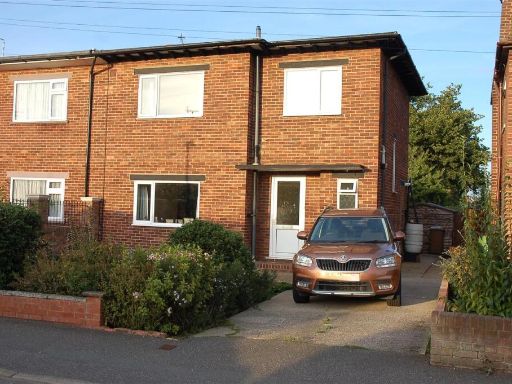 4 bedroom semi-detached house for sale in Highfield Road, Chelmsford, CM1 — £500,000 • 4 bed • 1 bath • 2619 ft²
4 bedroom semi-detached house for sale in Highfield Road, Chelmsford, CM1 — £500,000 • 4 bed • 1 bath • 2619 ft²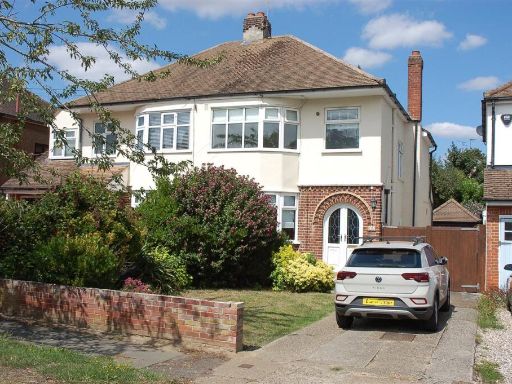 3 bedroom semi-detached house for sale in Second Avenue, Chelmsford, CM1 — £575,000 • 3 bed • 1 bath • 854 ft²
3 bedroom semi-detached house for sale in Second Avenue, Chelmsford, CM1 — £575,000 • 3 bed • 1 bath • 854 ft²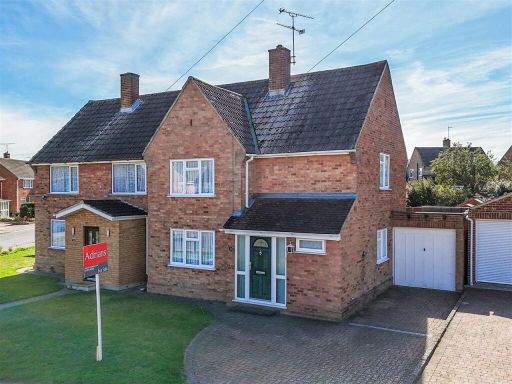 3 bedroom semi-detached house for sale in Nabbott Road, Chelmsford, CM1 — £450,000 • 3 bed • 1 bath • 1000 ft²
3 bedroom semi-detached house for sale in Nabbott Road, Chelmsford, CM1 — £450,000 • 3 bed • 1 bath • 1000 ft²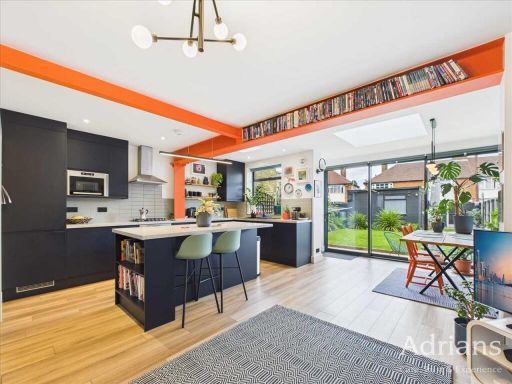 3 bedroom semi-detached house for sale in Upper Bridge Road, Chelmsford, CM2 — £600,000 • 3 bed • 2 bath • 1062 ft²
3 bedroom semi-detached house for sale in Upper Bridge Road, Chelmsford, CM2 — £600,000 • 3 bed • 2 bath • 1062 ft²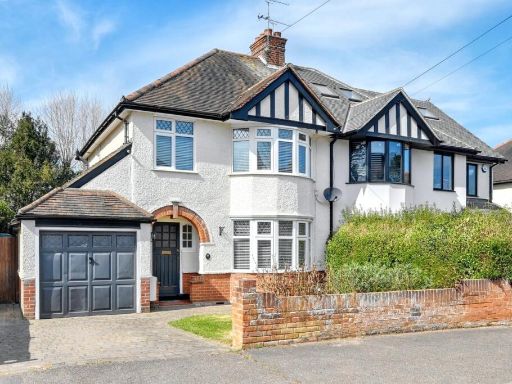 3 bedroom semi-detached house for sale in Widford Grove, Chelmsford, CM2 — £600,000 • 3 bed • 1 bath • 1100 ft²
3 bedroom semi-detached house for sale in Widford Grove, Chelmsford, CM2 — £600,000 • 3 bed • 1 bath • 1100 ft²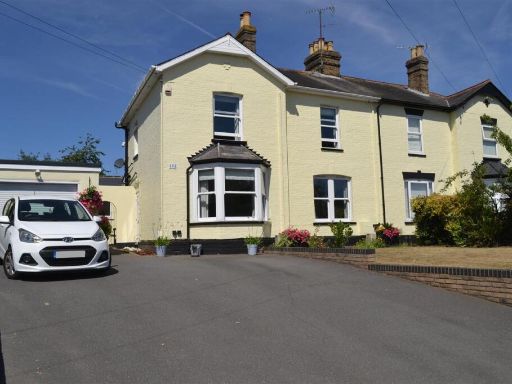 4 bedroom semi-detached house for sale in Broomfield Road, Chelmsford, CM1 — £795,000 • 4 bed • 2 bath • 1752 ft²
4 bedroom semi-detached house for sale in Broomfield Road, Chelmsford, CM1 — £795,000 • 4 bed • 2 bath • 1752 ft²