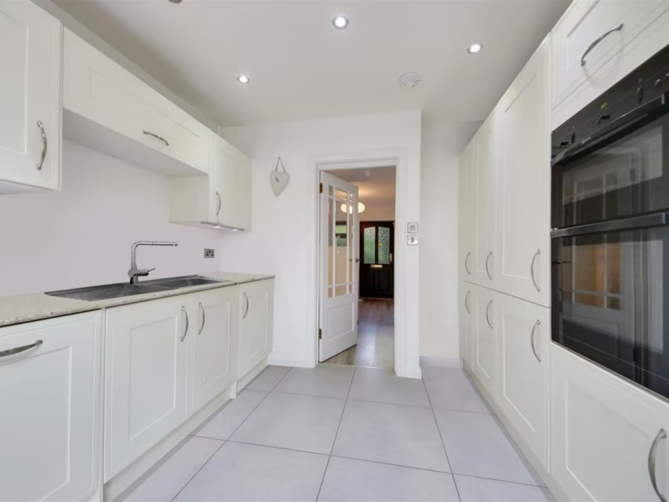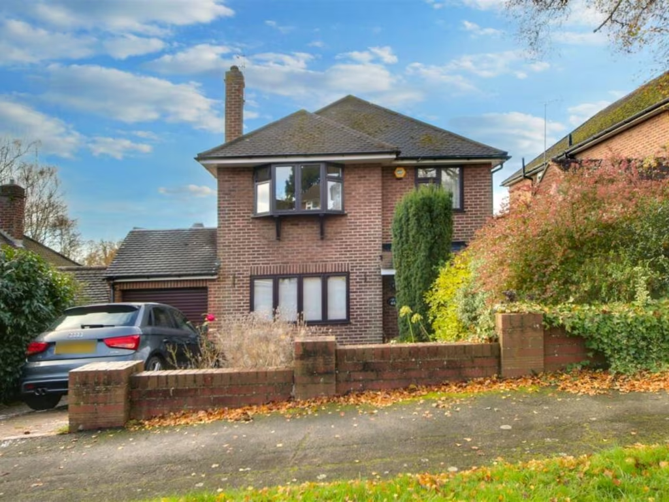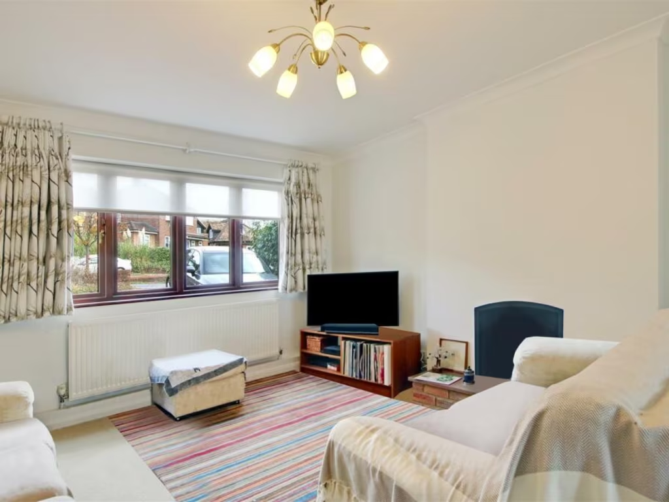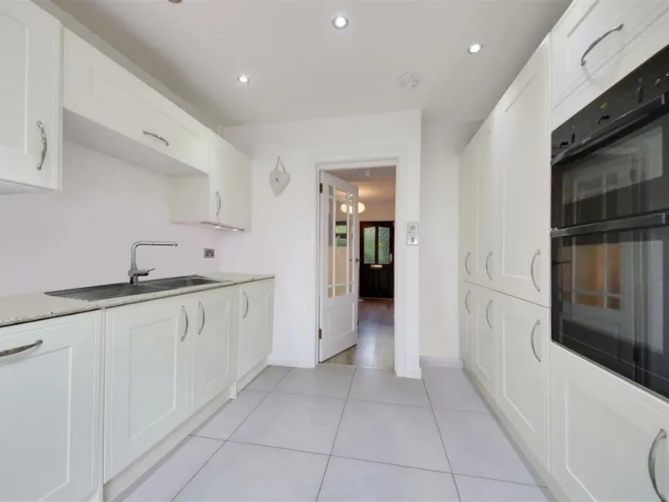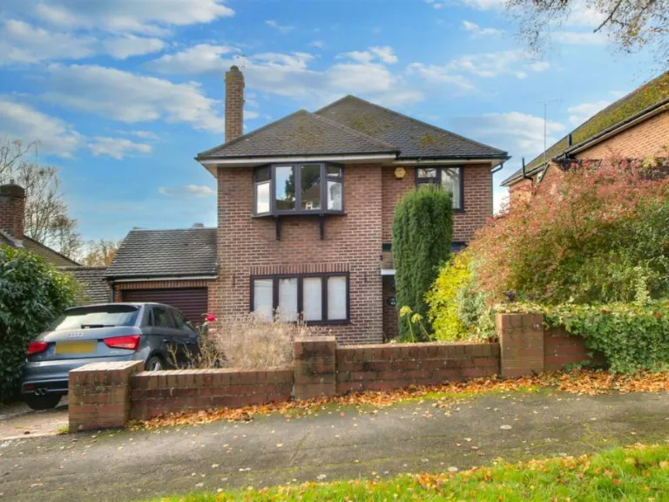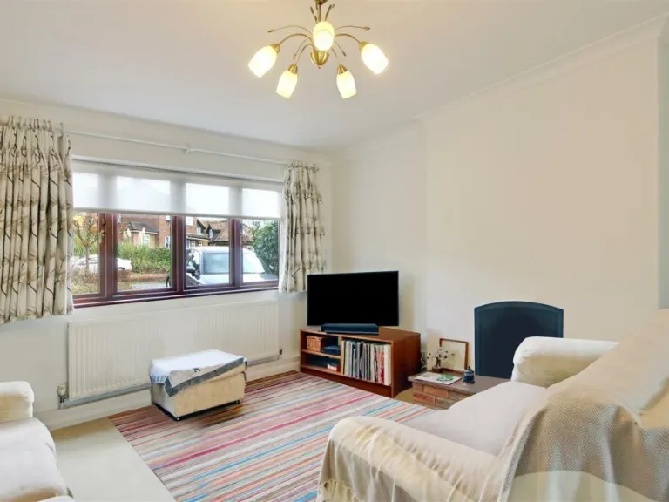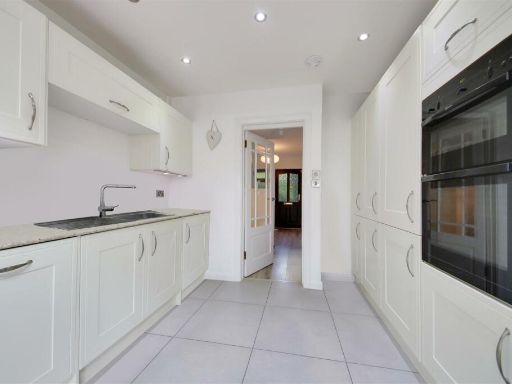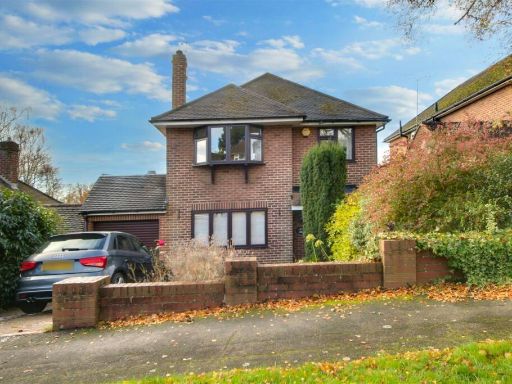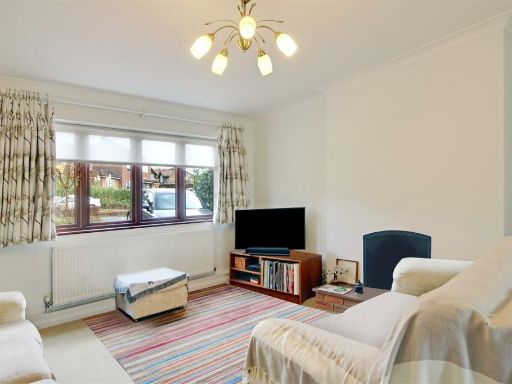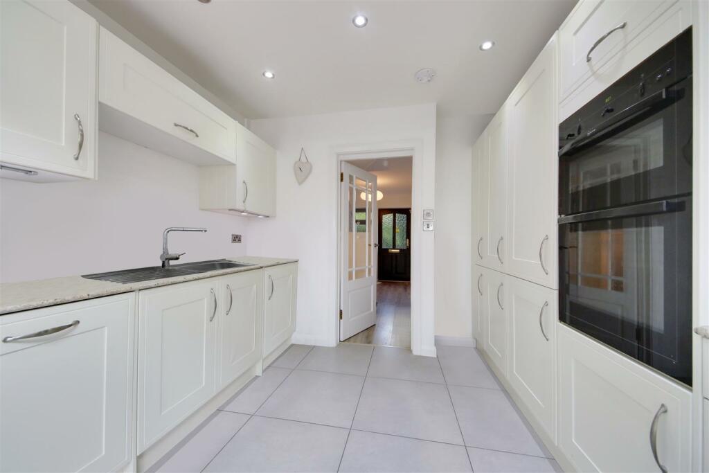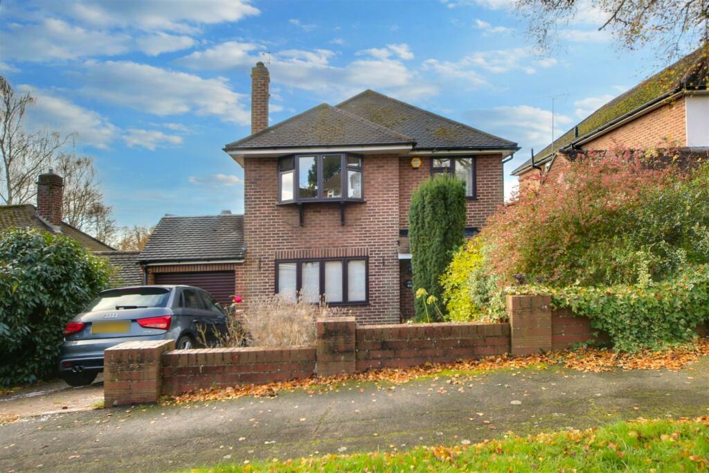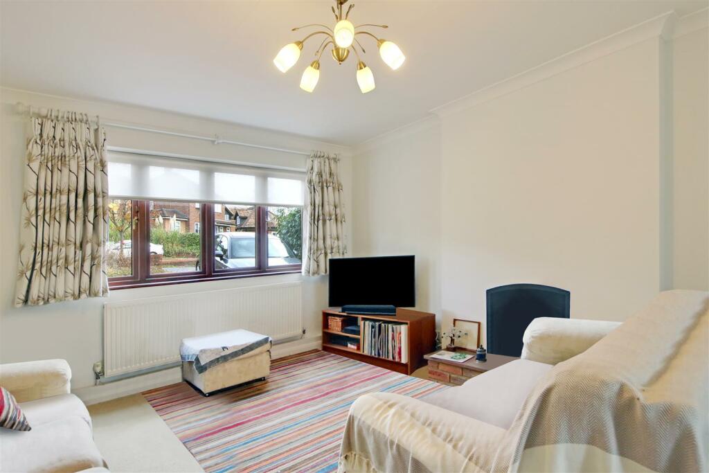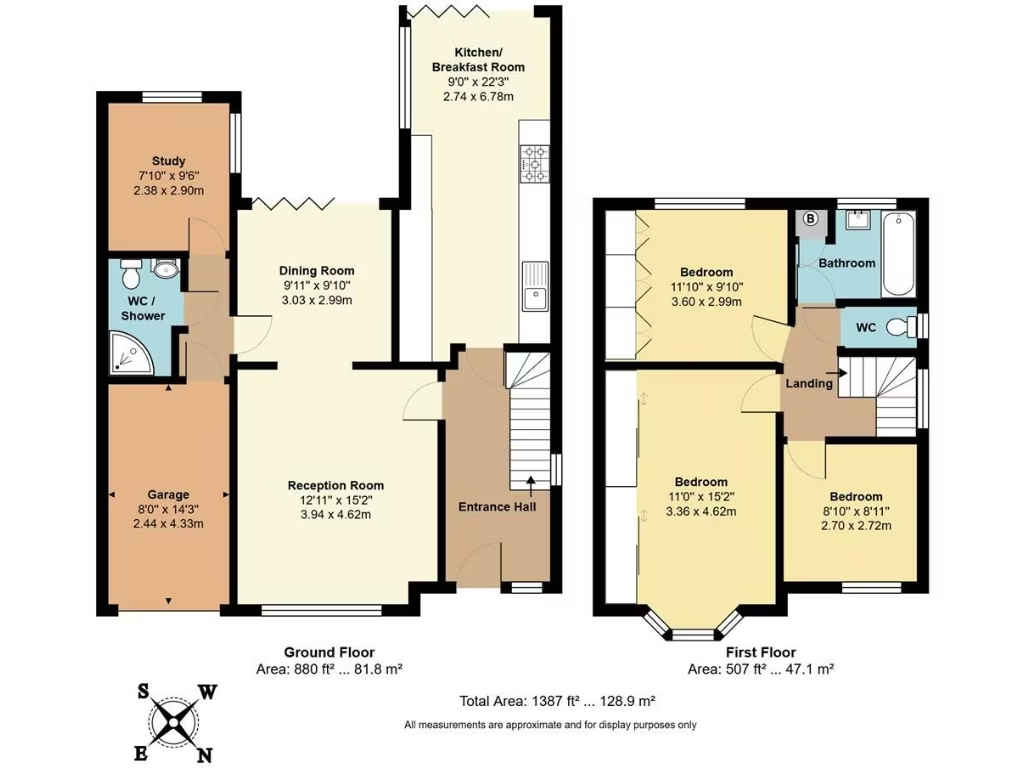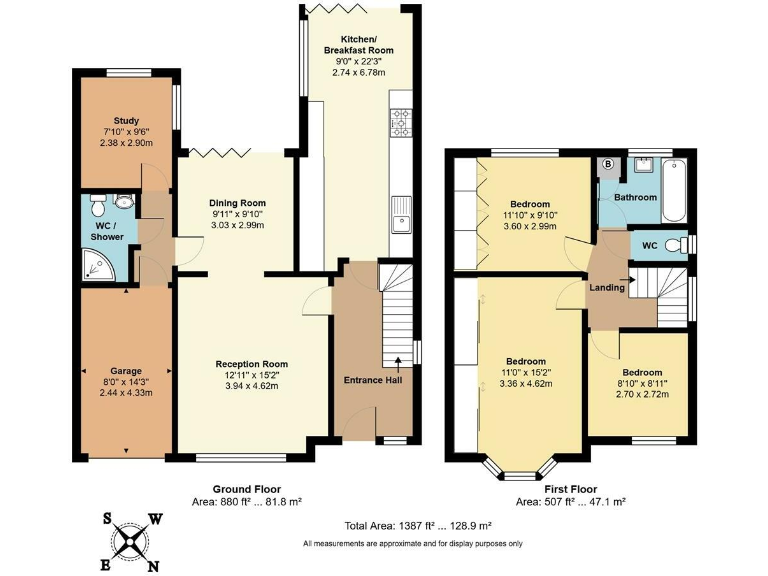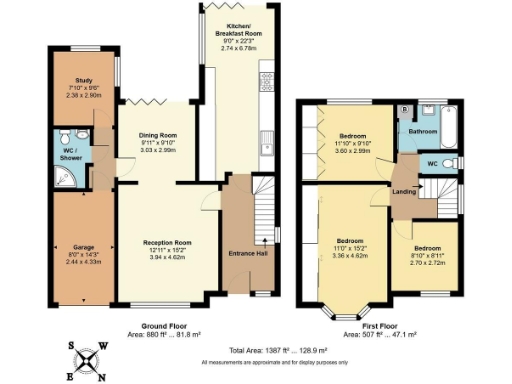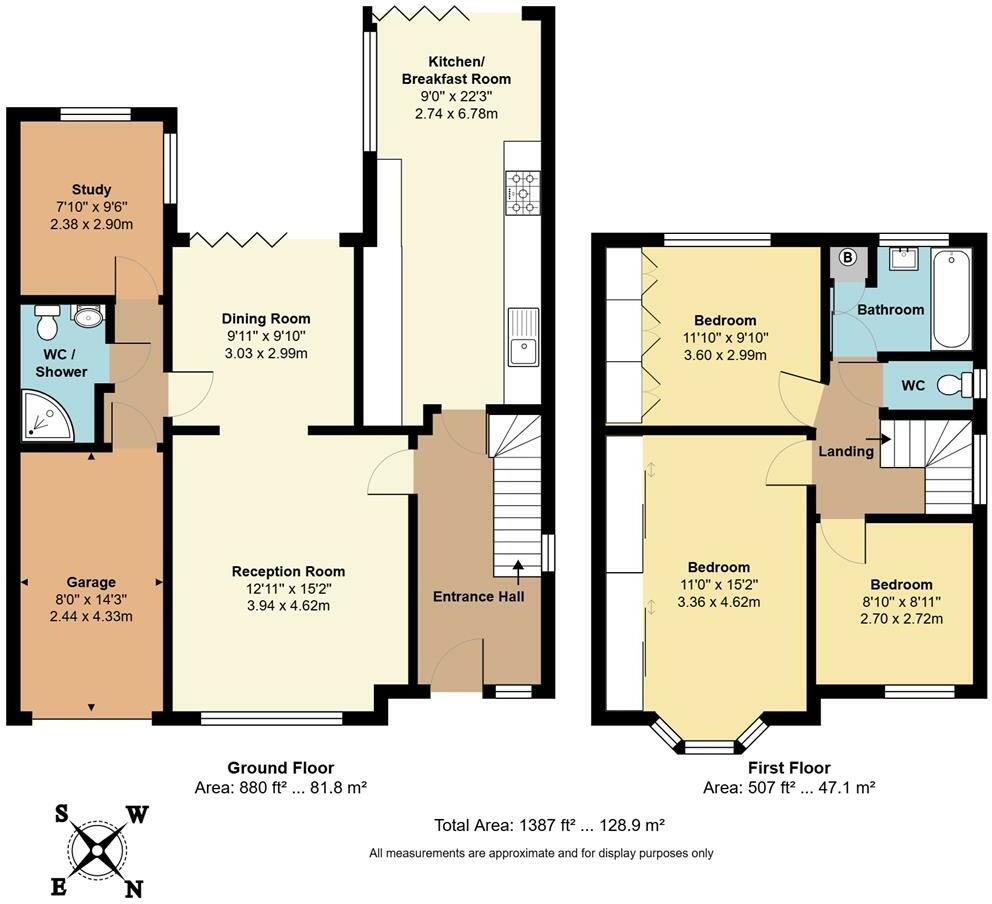Summary - 13 Newberries Avenue WD7 7EJ
3 bed 2 bath Detached
Three double bedrooms, garage and south-westerly garden close to schools and Thameslink station.
Three double bedrooms and two bathrooms, family-ready layout
Extended kitchen/breakfast with vaulted ceiling and patio access
South-westerly rear garden, large private plot
Garage plus off-street parking for two cars
Walking distance to Newberries School, high street, Thameslink station
Potential to extend subject to planning permission
EPC D and cavity walls likely uninsulated—energy improvements recommended
Council tax band G and local crime level above average
Set on a large plot in desirable Radlett, this detached three-double-bedroom house offers immediate family living with clear potential to expand. The extended kitchen/breakfast room with vaulted ceiling opens onto a south-westerly patio and garden, creating a bright, social ground floor. A garage and off-street parking for two cars add practical everyday convenience.
The current layout includes a ground-floor study and shower room, making the home flexible for a growing family or home working. At about 1,387 sq ft, rooms are well proportioned and the property sits within easy walking distance of Newberries School, the high street amenities and the Thameslink station with fast services to London.
There is scope to extend and remodel further, subject to planning, to create a four-bedroom layout if required. Buyers should note a few material points: the EPC rating is D, cavity walls appear uninsulated (as built), and Hertsmere council tax band G is relatively costly. The local recorded crime level is above average; this should be considered alongside the area’s substantial affluence and excellent services.
This will suit families seeking space, strong school catchment and transport links, or purchasers wanting a roomy house with extension potential. It presents a comfortable ready-to-live-in option with straightforward improvement opportunities to increase energy efficiency and living space.
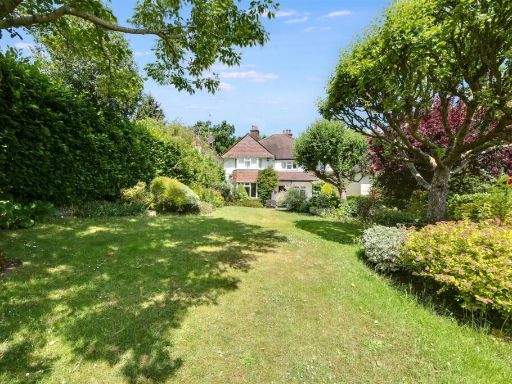 5 bedroom detached house for sale in Letchmore Road, Radlett, WD7 — £1,500,000 • 5 bed • 2 bath • 1950 ft²
5 bedroom detached house for sale in Letchmore Road, Radlett, WD7 — £1,500,000 • 5 bed • 2 bath • 1950 ft²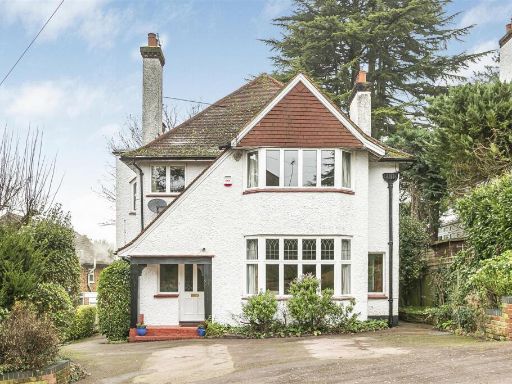 5 bedroom detached house for sale in Hillside Road, Radlett, WD7 — £1,650,000 • 5 bed • 4 bath • 2729 ft²
5 bedroom detached house for sale in Hillside Road, Radlett, WD7 — £1,650,000 • 5 bed • 4 bath • 2729 ft²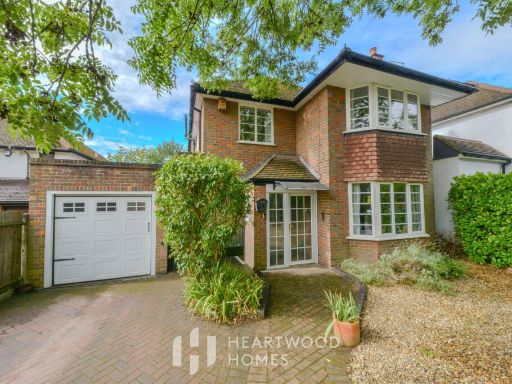 4 bedroom detached house for sale in Watling Knoll, Radlett, WD7 7HW, WD7 — £1,000,000 • 4 bed • 2 bath • 1475 ft²
4 bedroom detached house for sale in Watling Knoll, Radlett, WD7 7HW, WD7 — £1,000,000 • 4 bed • 2 bath • 1475 ft²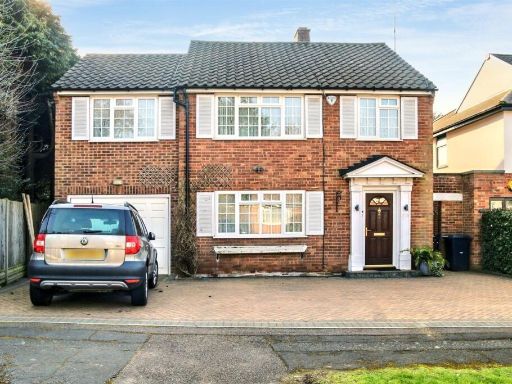 4 bedroom detached house for sale in Kitswell Way, Radlett, WD7 — £925,000 • 4 bed • 2 bath • 1780 ft²
4 bedroom detached house for sale in Kitswell Way, Radlett, WD7 — £925,000 • 4 bed • 2 bath • 1780 ft²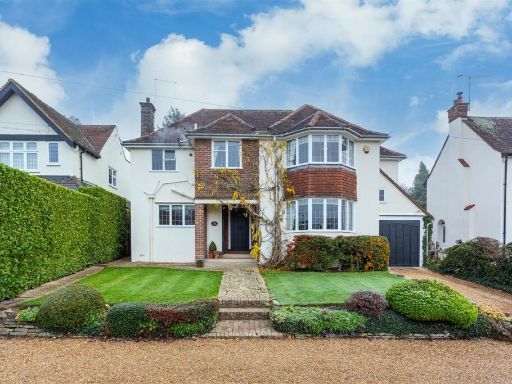 4 bedroom detached house for sale in Radlett, WD7 — £1,580,000 • 4 bed • 2 bath • 1643 ft²
4 bedroom detached house for sale in Radlett, WD7 — £1,580,000 • 4 bed • 2 bath • 1643 ft²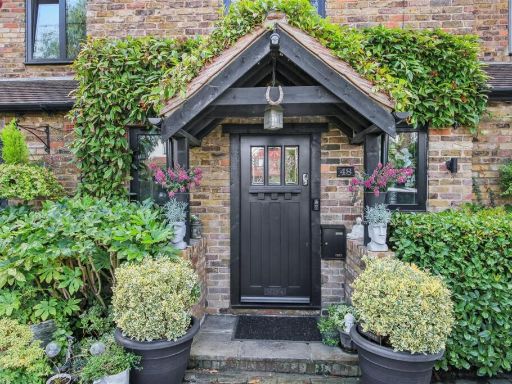 House for sale in Oakridge Avenue, Radlett, WD7 — £1,850,000 • 1 bed • 1 bath • 2455 ft²
House for sale in Oakridge Avenue, Radlett, WD7 — £1,850,000 • 1 bed • 1 bath • 2455 ft²
