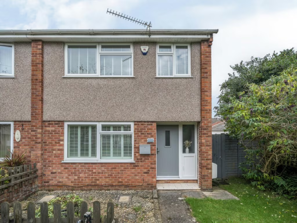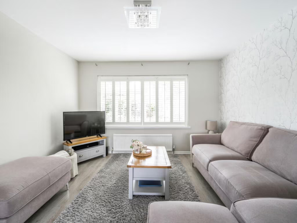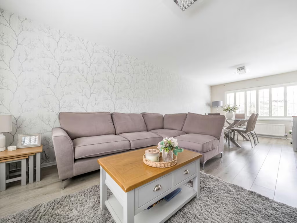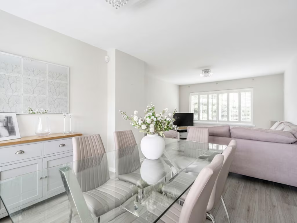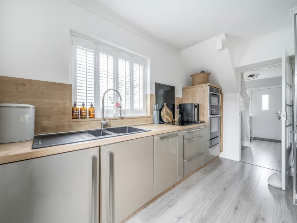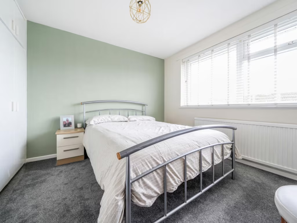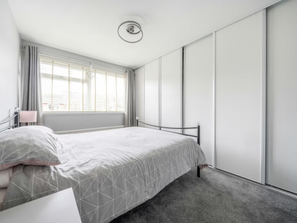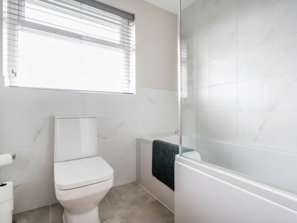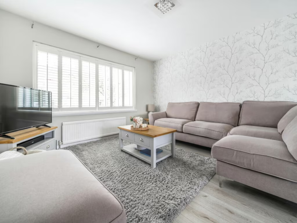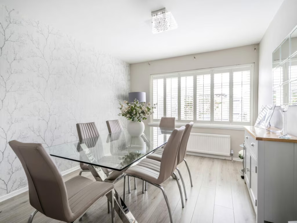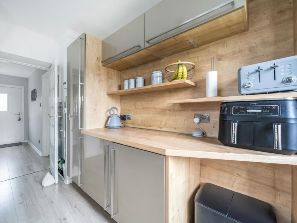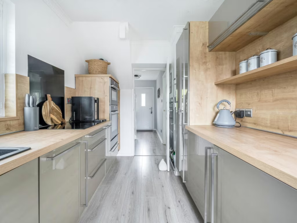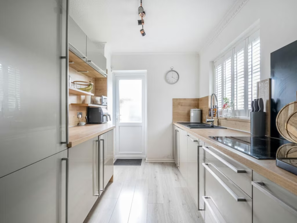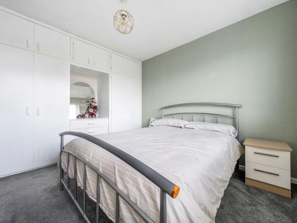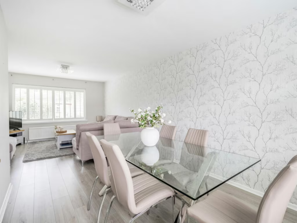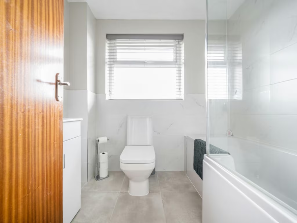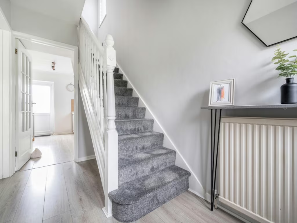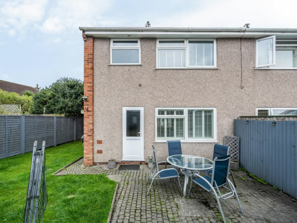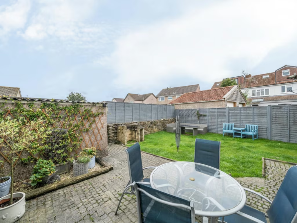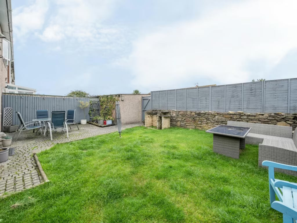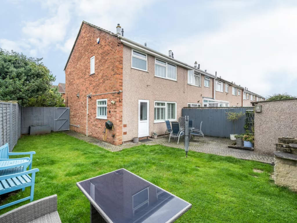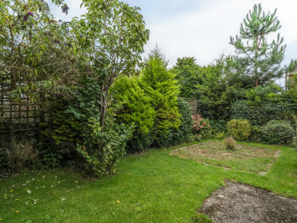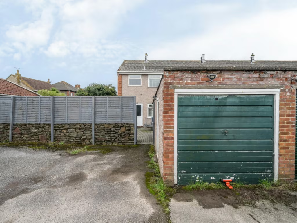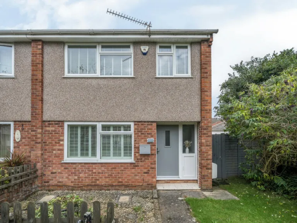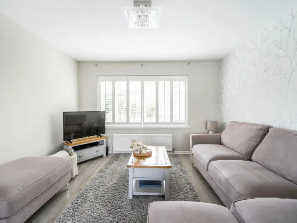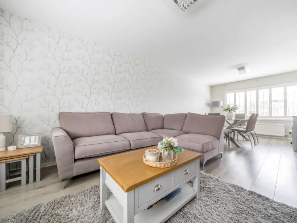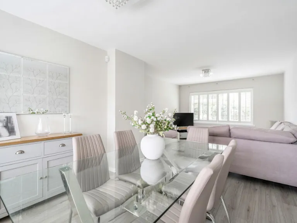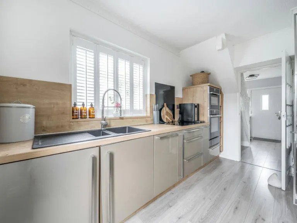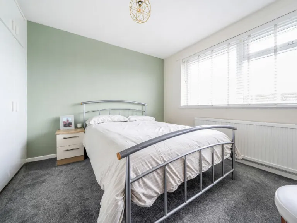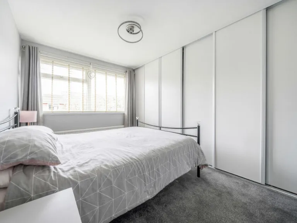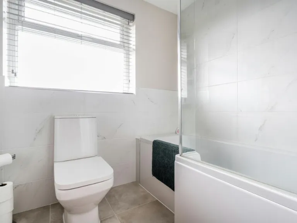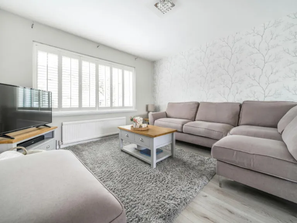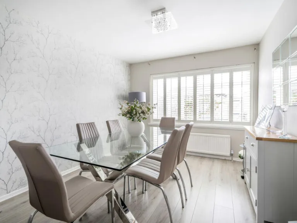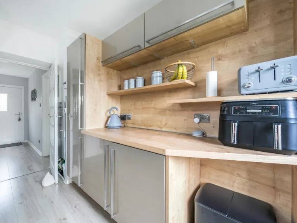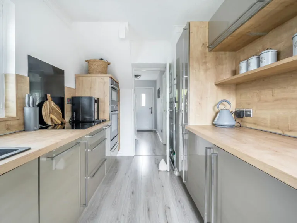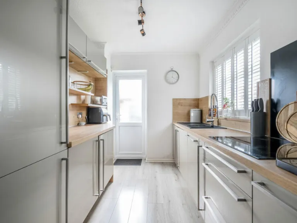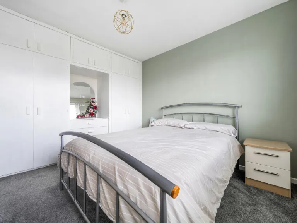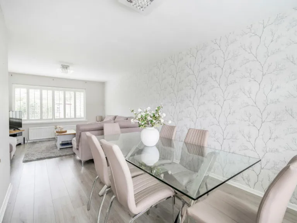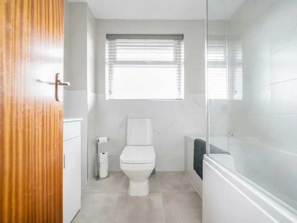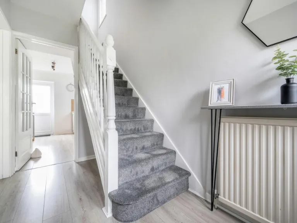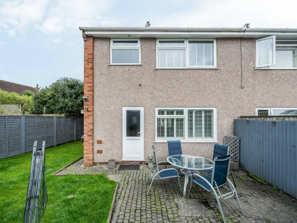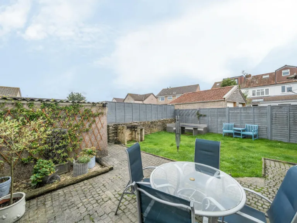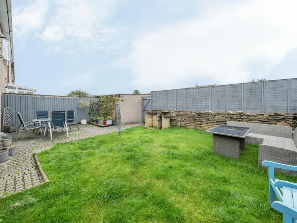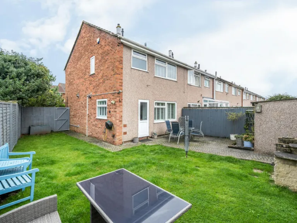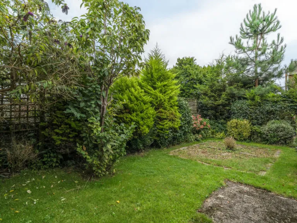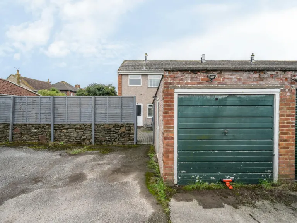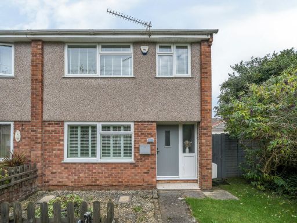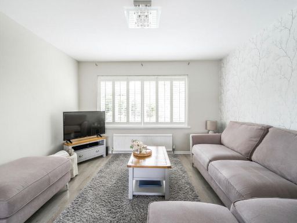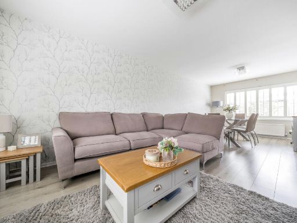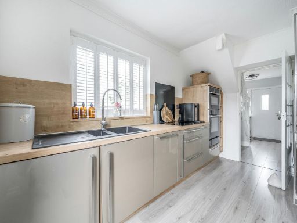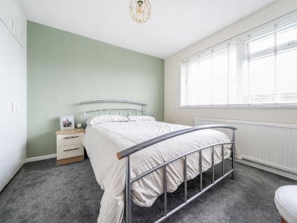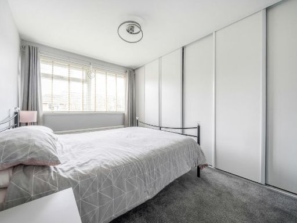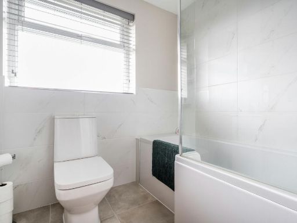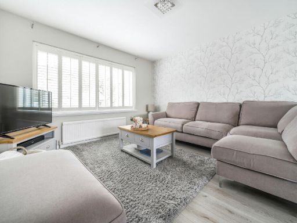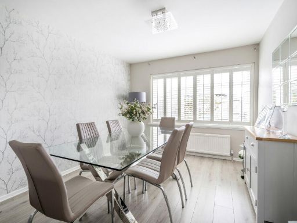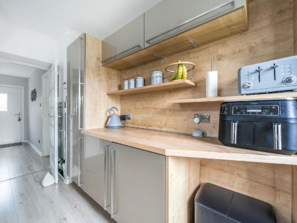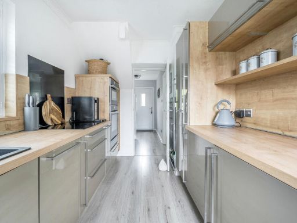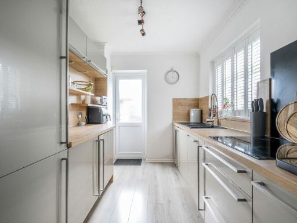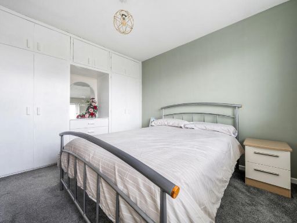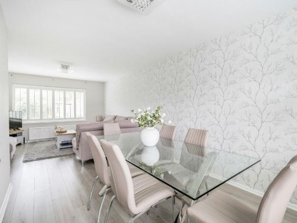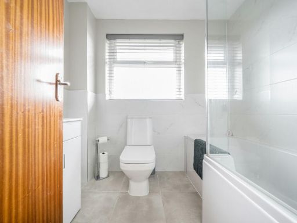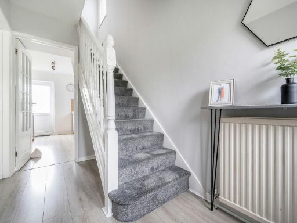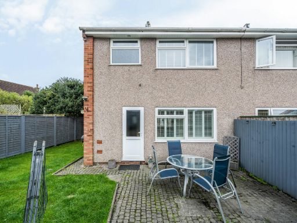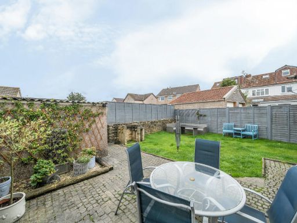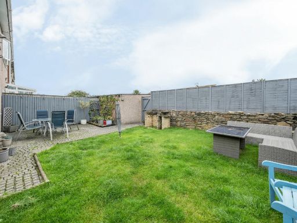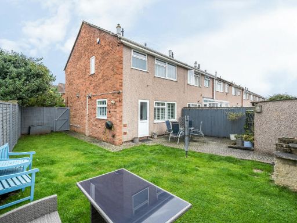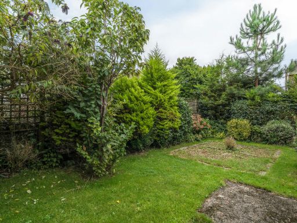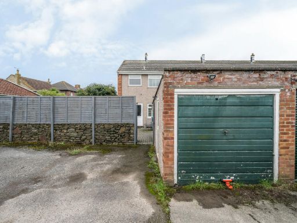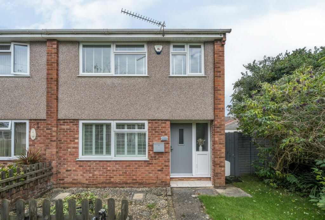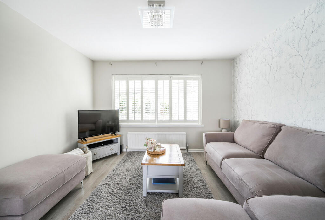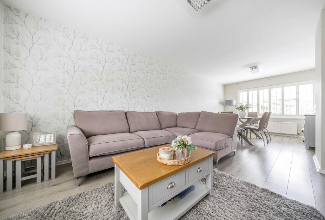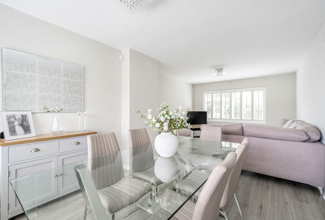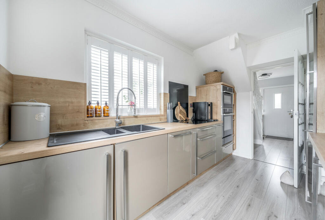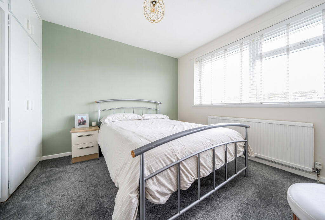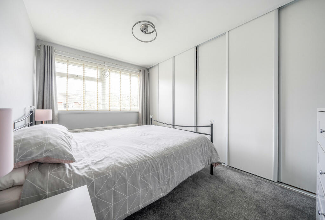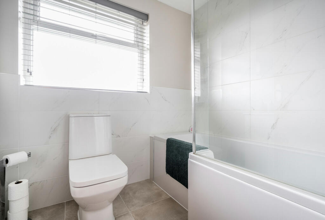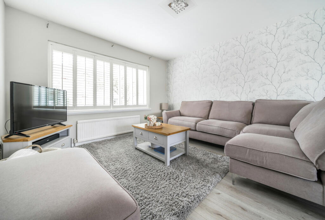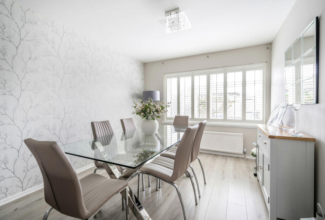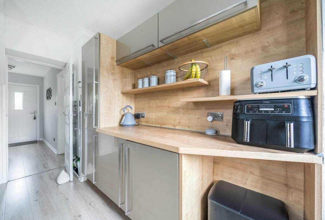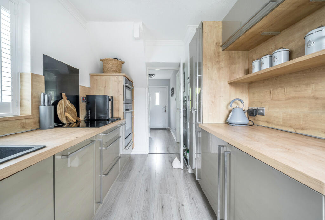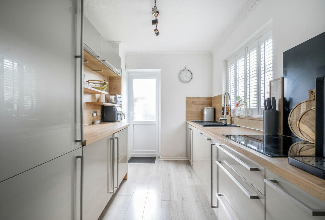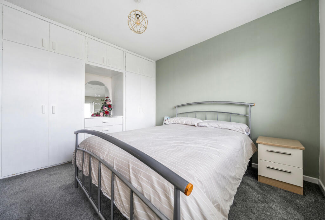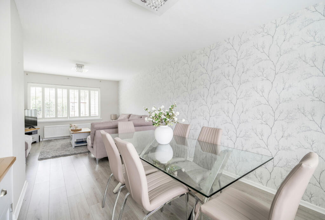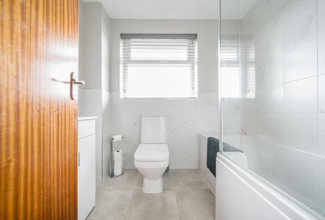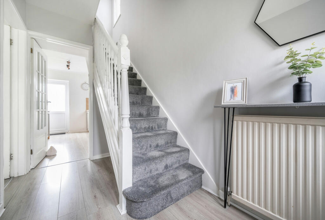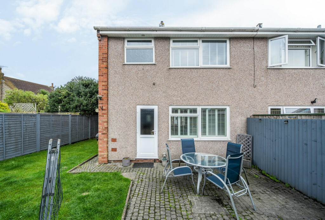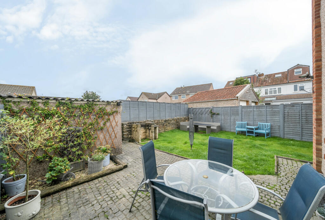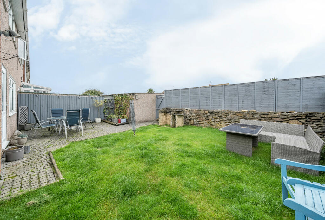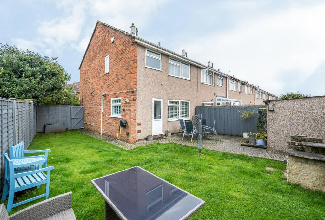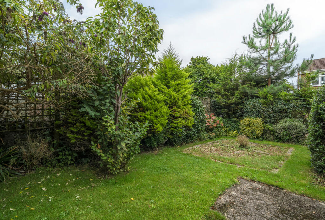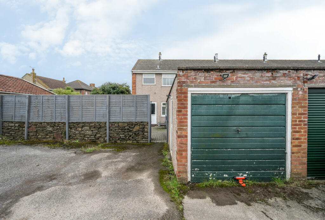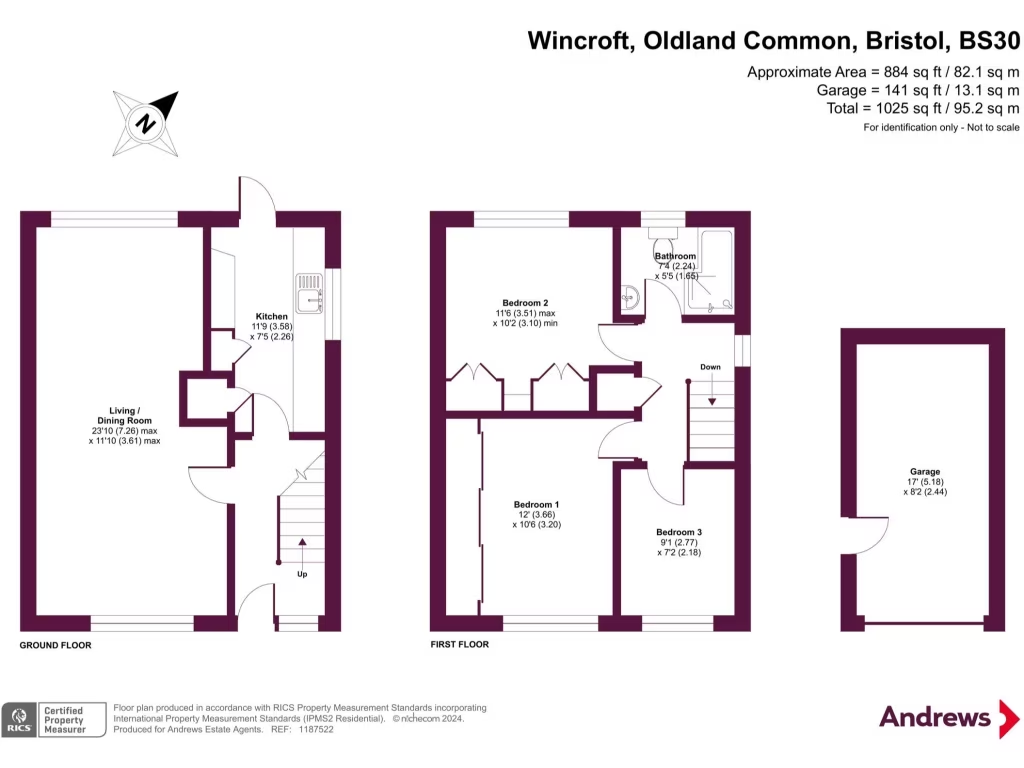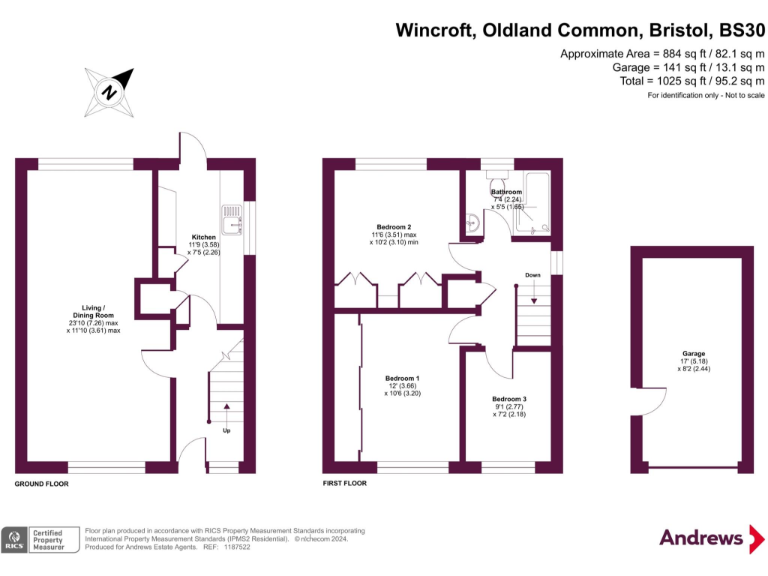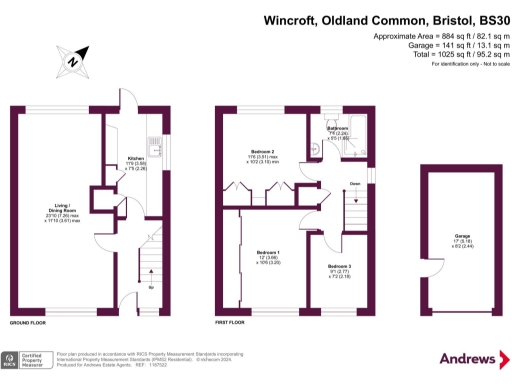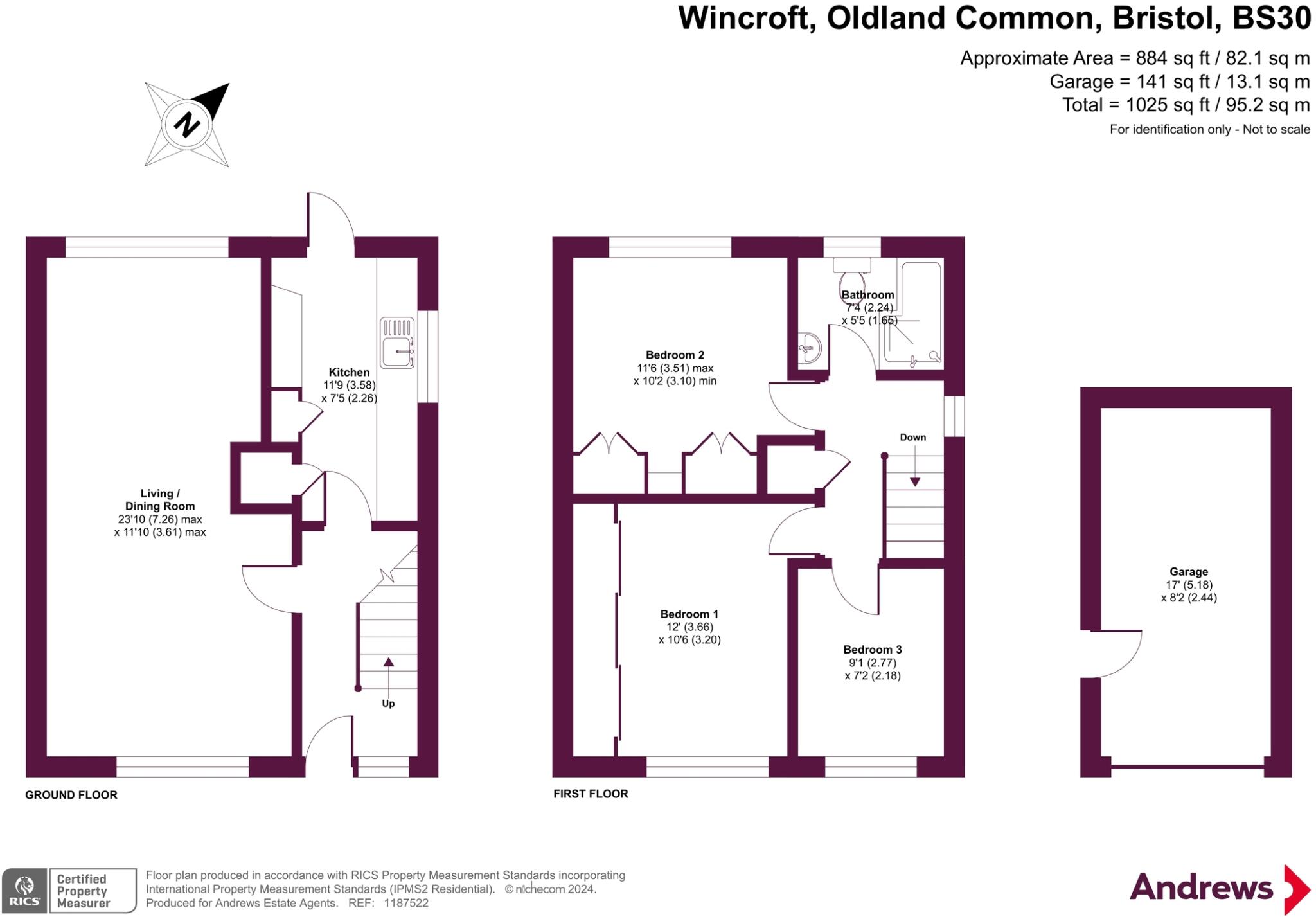Summary - 49 WINCROFT OLDLAND COMMON BRISTOL BS30 9SX
3 bed 1 bath End of Terrace
Refurbished three-bedroom end-of-terrace with large garden, garage and parking — ideal family move..
Three bedrooms with built-in storage in master and second bedroom
Large open-plan lounge/dining room with good natural light
Generous corner-plot rear garden with sunny aspect and patio
Single garage plus off-street parking accessed to the rear
Newly renovated interior — high standard finish throughout
Modest overall internal size ~716 sq ft; limited living space
Oil-fired boiler heating; cavity walls assumed uninsulated
Freehold tenure; Council Tax band B
This refurbished three-bedroom end-of-terrace on a corner plot in Oldland Common suits growing families seeking ready-to-move-in space close to good schools and local amenities. The ground floor features a large open-plan lounge/diner and a contemporary kitchen; upstairs are three bedrooms and a single family bathroom. The property benefits from a generous rear garden with sunny aspect, off-street parking to the rear and a single garage—rare for this house type.
The current owners have completed a high-standard interior renovation, so immediate cosmetic work is minimal. Practical points to note: heating is oil-fired via boiler and radiators, and the cavity walls are assumed to lack insulation, which may affect running costs and energy performance. The home’s overall internal floor area is modest (about 716 sq ft), so storage and living space are typical rather than oversized for a three-bedroom house.
Located in a low-crime, affluent suburb with fast broadband and excellent mobile signal, the house offers commuter convenience and good local schools rated Good by Ofsted. Freehold tenure and a Council Tax band B keep ongoing ownership straightforward. For buyers valuing a renovated, garden-forward family home with parking and garage, this offers a strong, practical package; those seeking larger internal proportions or low-carbon heating may need to plan upgrades.
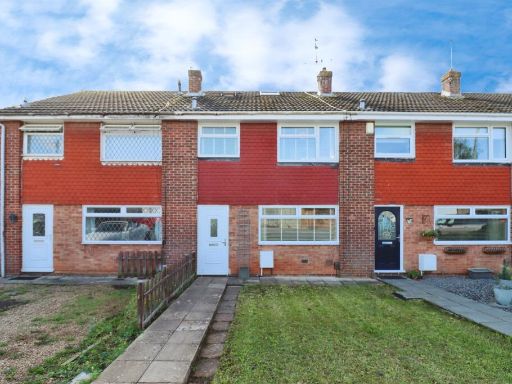 3 bedroom terraced house for sale in Tudor Close, Oldland Common, Bristol, BS30 — £350,000 • 3 bed • 1 bath • 808 ft²
3 bedroom terraced house for sale in Tudor Close, Oldland Common, Bristol, BS30 — £350,000 • 3 bed • 1 bath • 808 ft²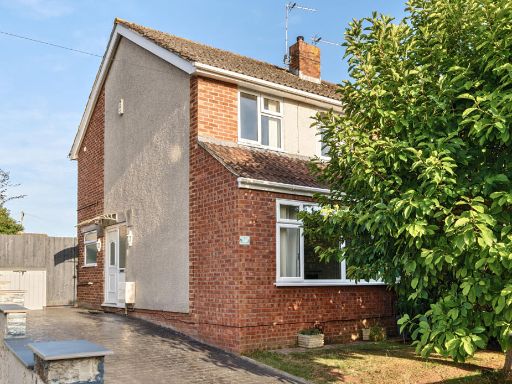 3 bedroom semi-detached house for sale in Fairway Close, Oldland Common, Bristol, Gloucestershire, BS30 — £375,000 • 3 bed • 2 bath • 859 ft²
3 bedroom semi-detached house for sale in Fairway Close, Oldland Common, Bristol, Gloucestershire, BS30 — £375,000 • 3 bed • 2 bath • 859 ft²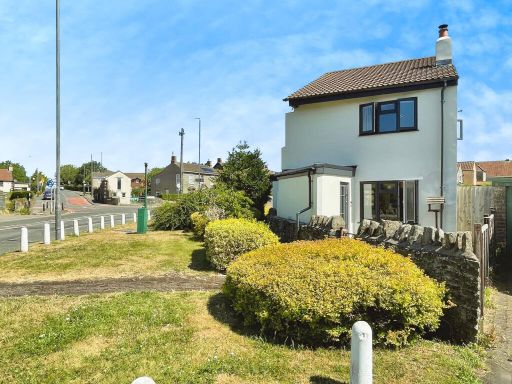 3 bedroom detached house for sale in West Street, Oldland Common, Bristol, South Gloucestershire, BS30 — £400,000 • 3 bed • 1 bath • 869 ft²
3 bedroom detached house for sale in West Street, Oldland Common, Bristol, South Gloucestershire, BS30 — £400,000 • 3 bed • 1 bath • 869 ft²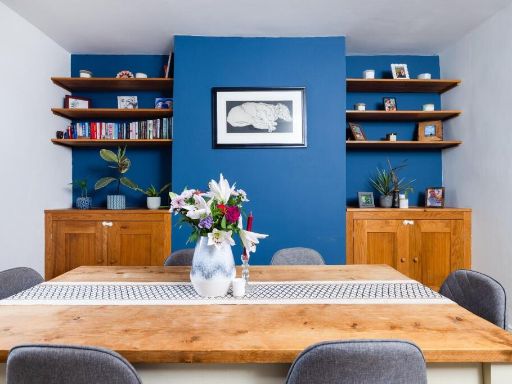 2 bedroom terraced house for sale in Redfield Hill, Oldland Common, BS30 — £350,000 • 2 bed • 1 bath • 1067 ft²
2 bedroom terraced house for sale in Redfield Hill, Oldland Common, BS30 — £350,000 • 2 bed • 1 bath • 1067 ft²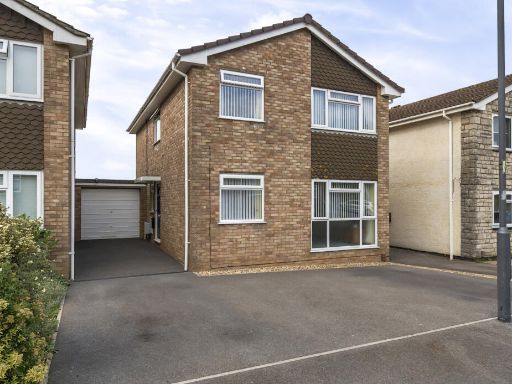 4 bedroom link detached house for sale in Oakleigh Gardens, Oldland Common, Bristol, Gloucestershire, BS30 — £475,000 • 4 bed • 2 bath • 1110 ft²
4 bedroom link detached house for sale in Oakleigh Gardens, Oldland Common, Bristol, Gloucestershire, BS30 — £475,000 • 4 bed • 2 bath • 1110 ft²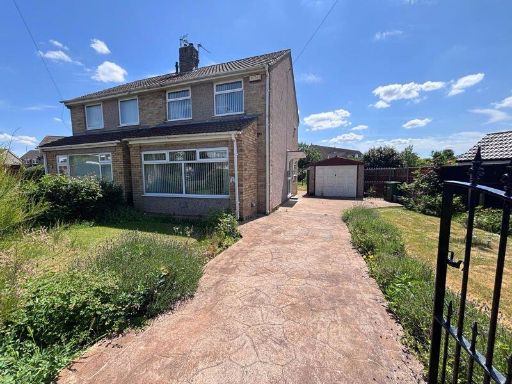 2 bedroom semi-detached house for sale in Glenwood Drive, Oldland Common Bristol, BS30 — £335,000 • 2 bed • 1 bath • 803 ft²
2 bedroom semi-detached house for sale in Glenwood Drive, Oldland Common Bristol, BS30 — £335,000 • 2 bed • 1 bath • 803 ft²