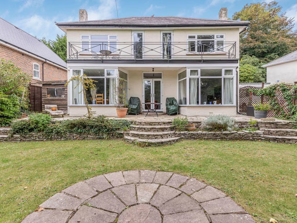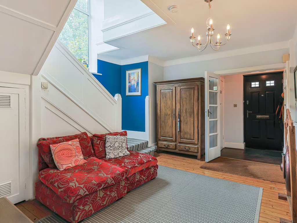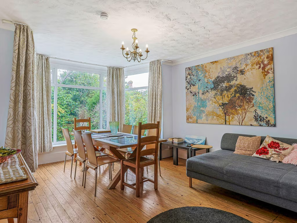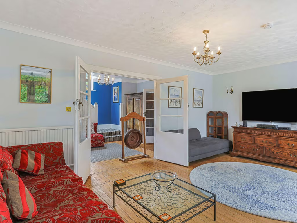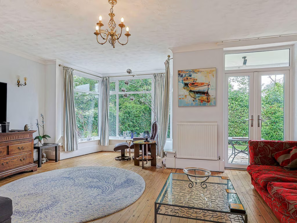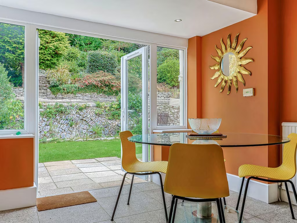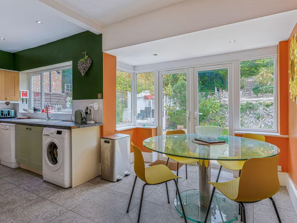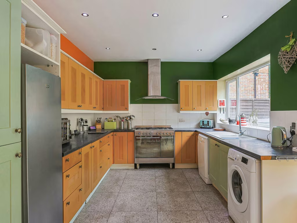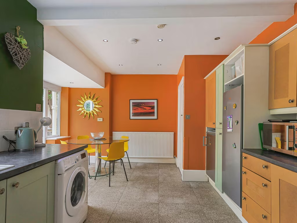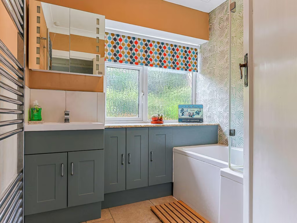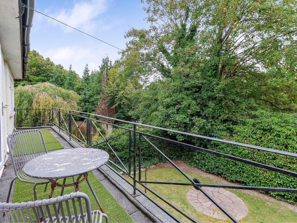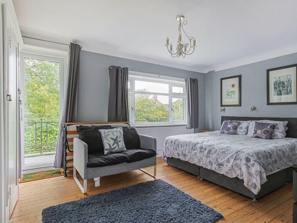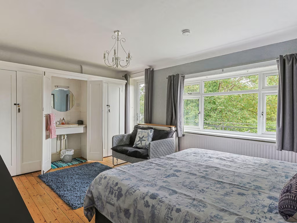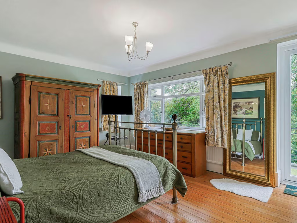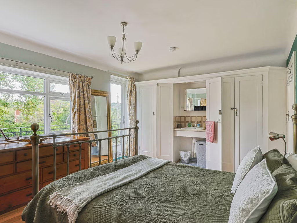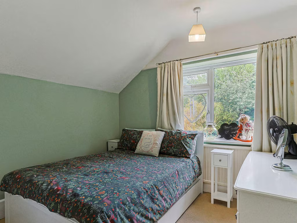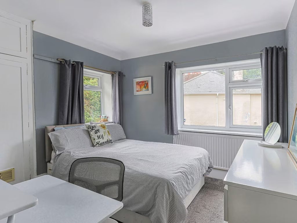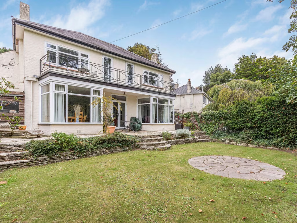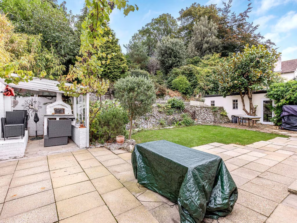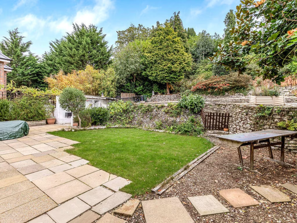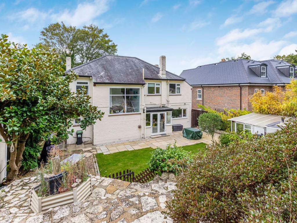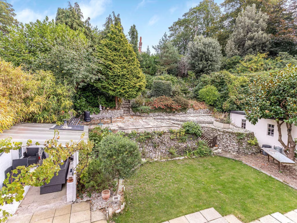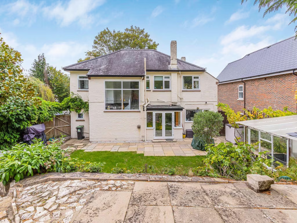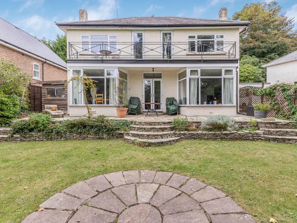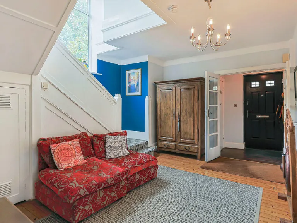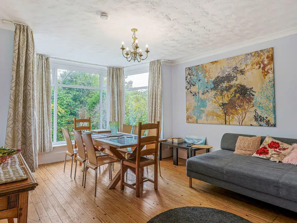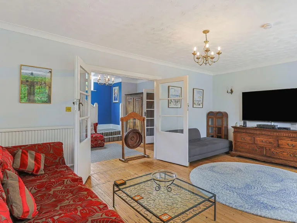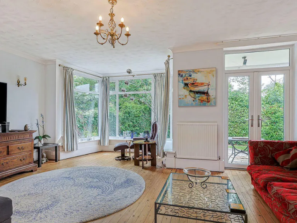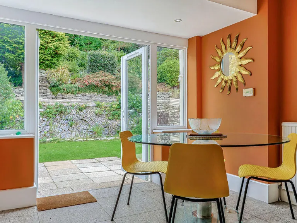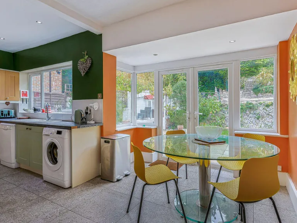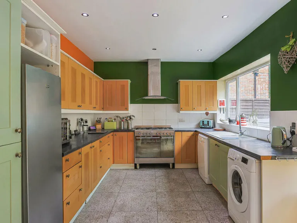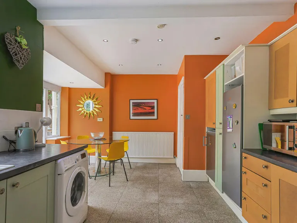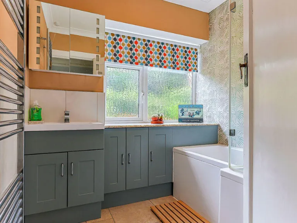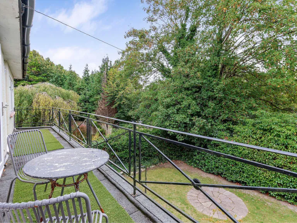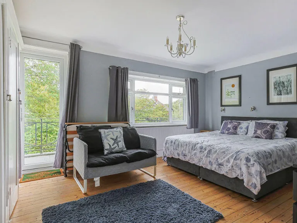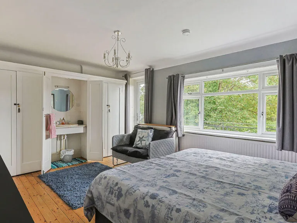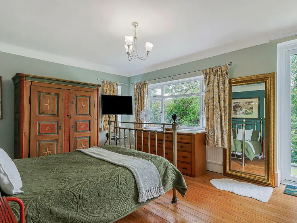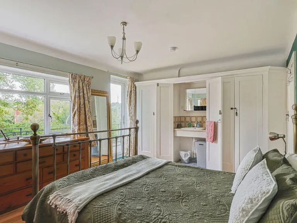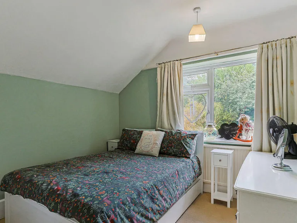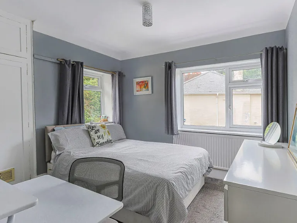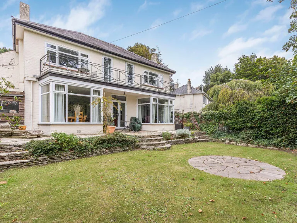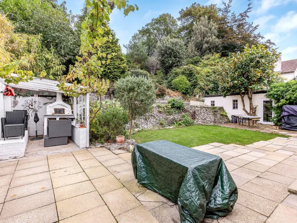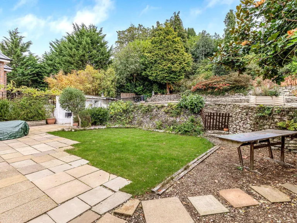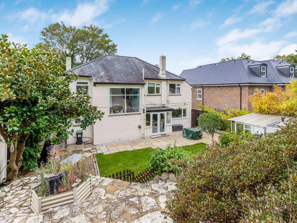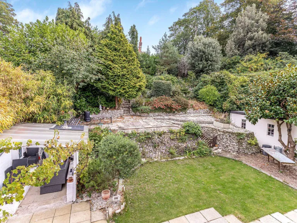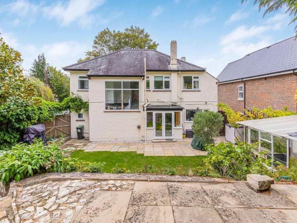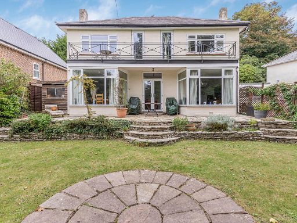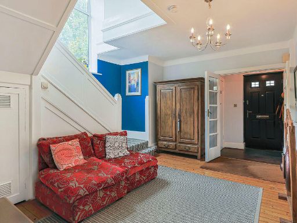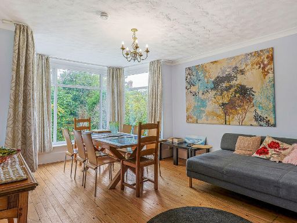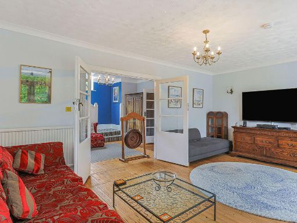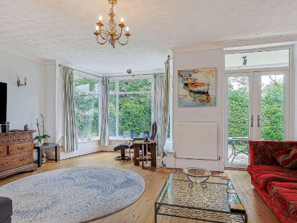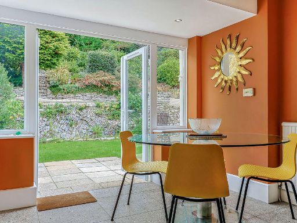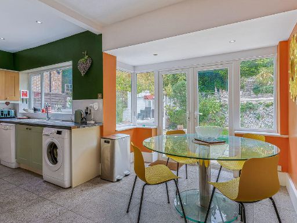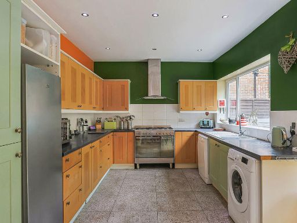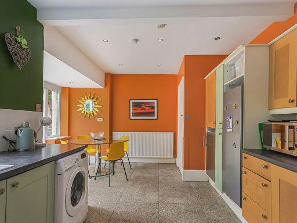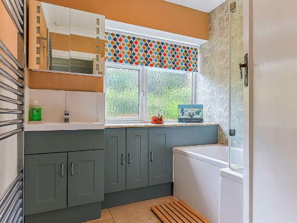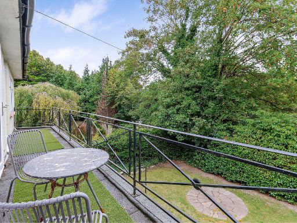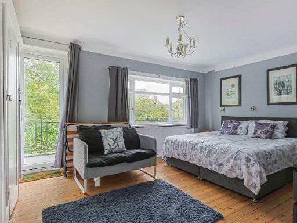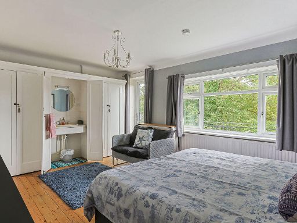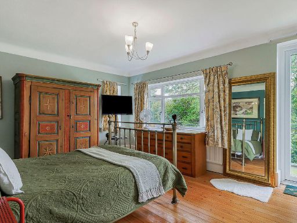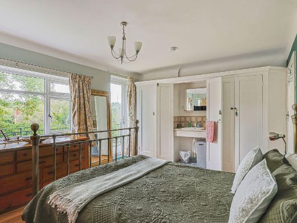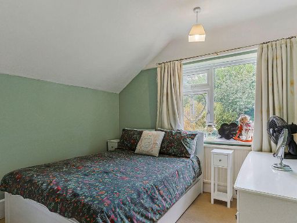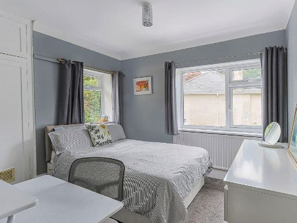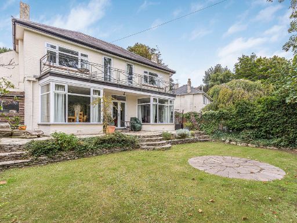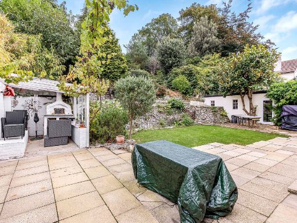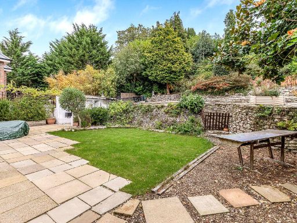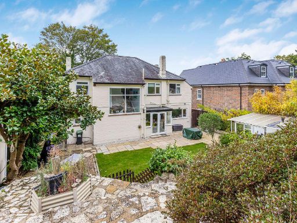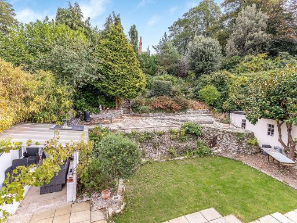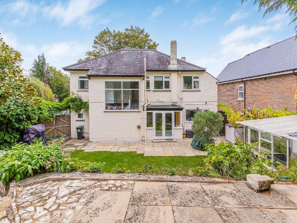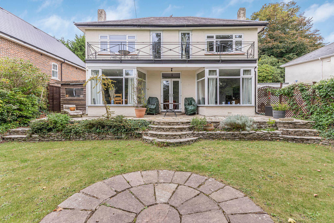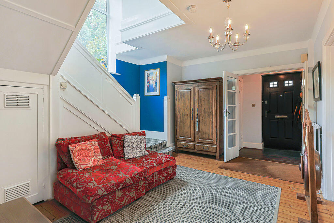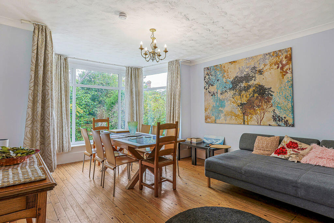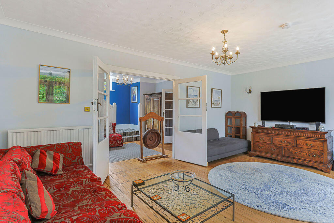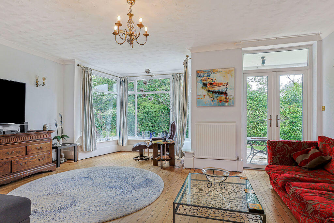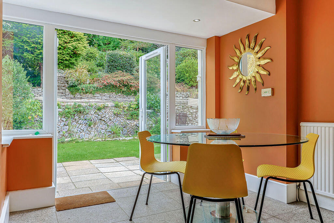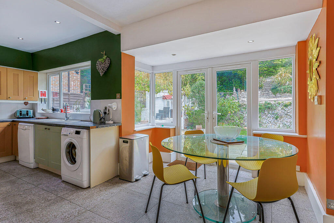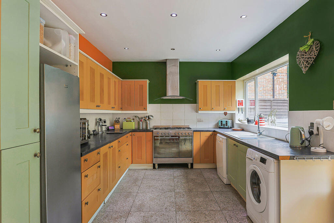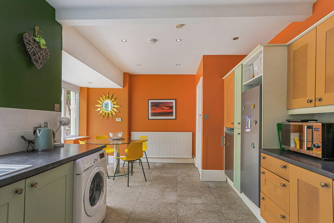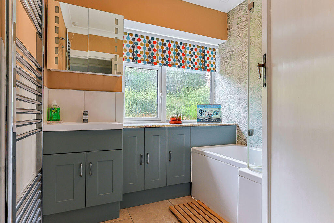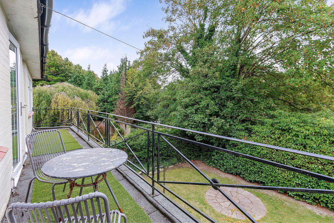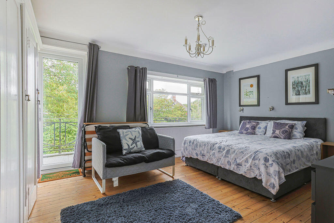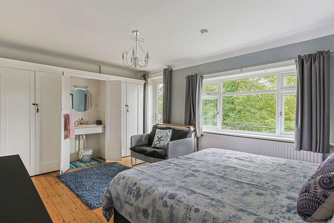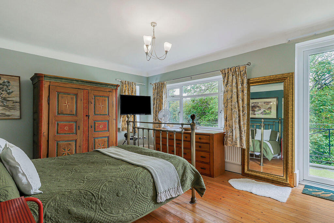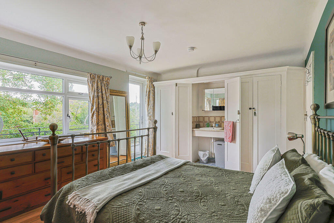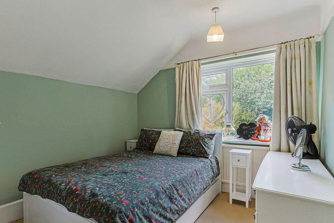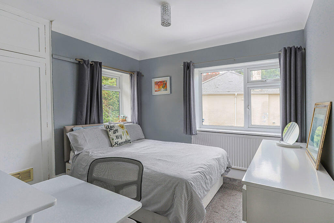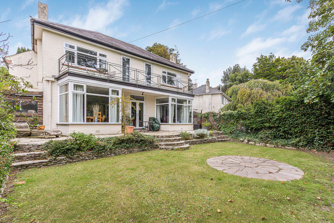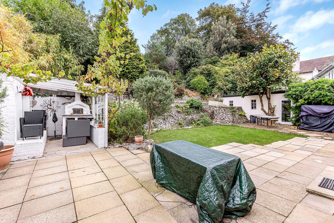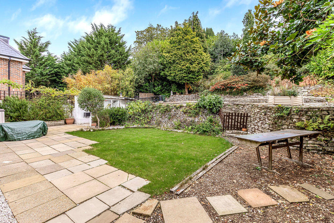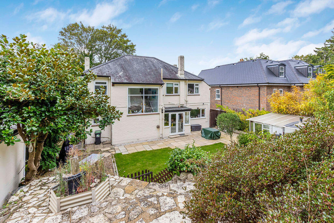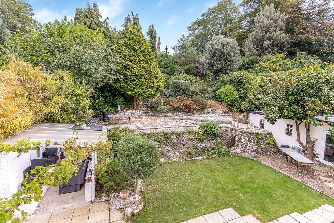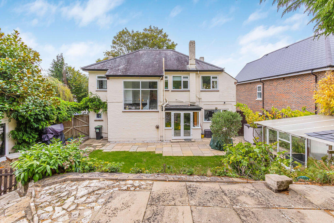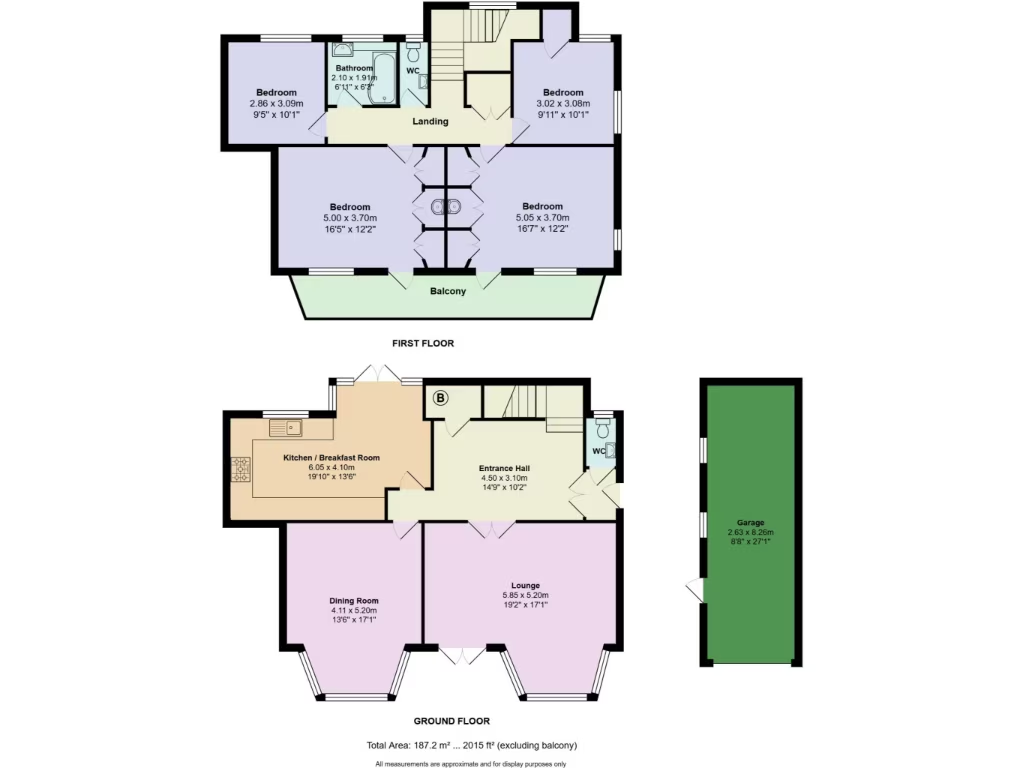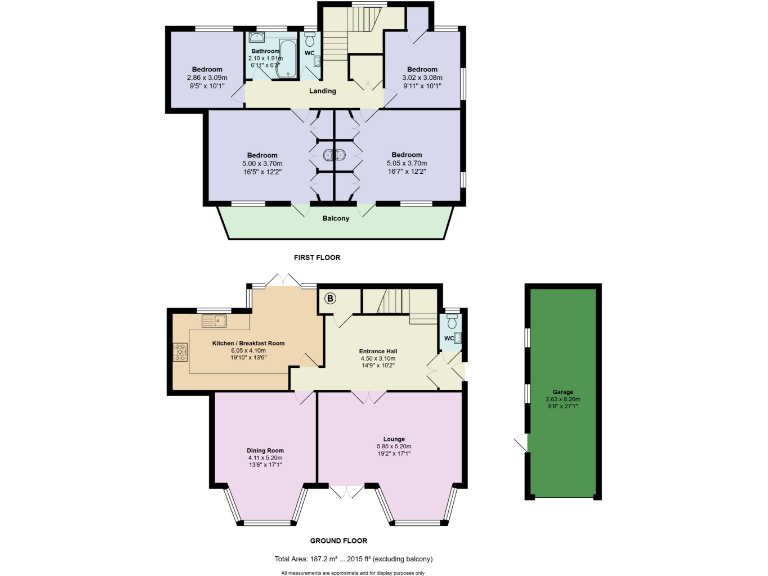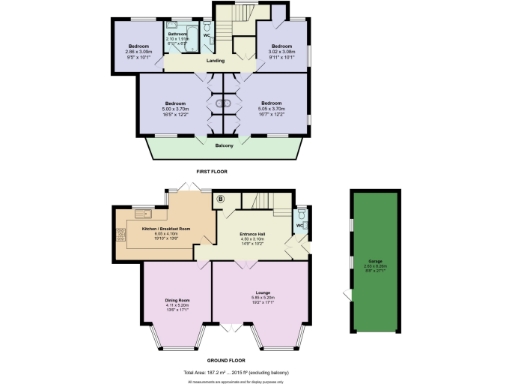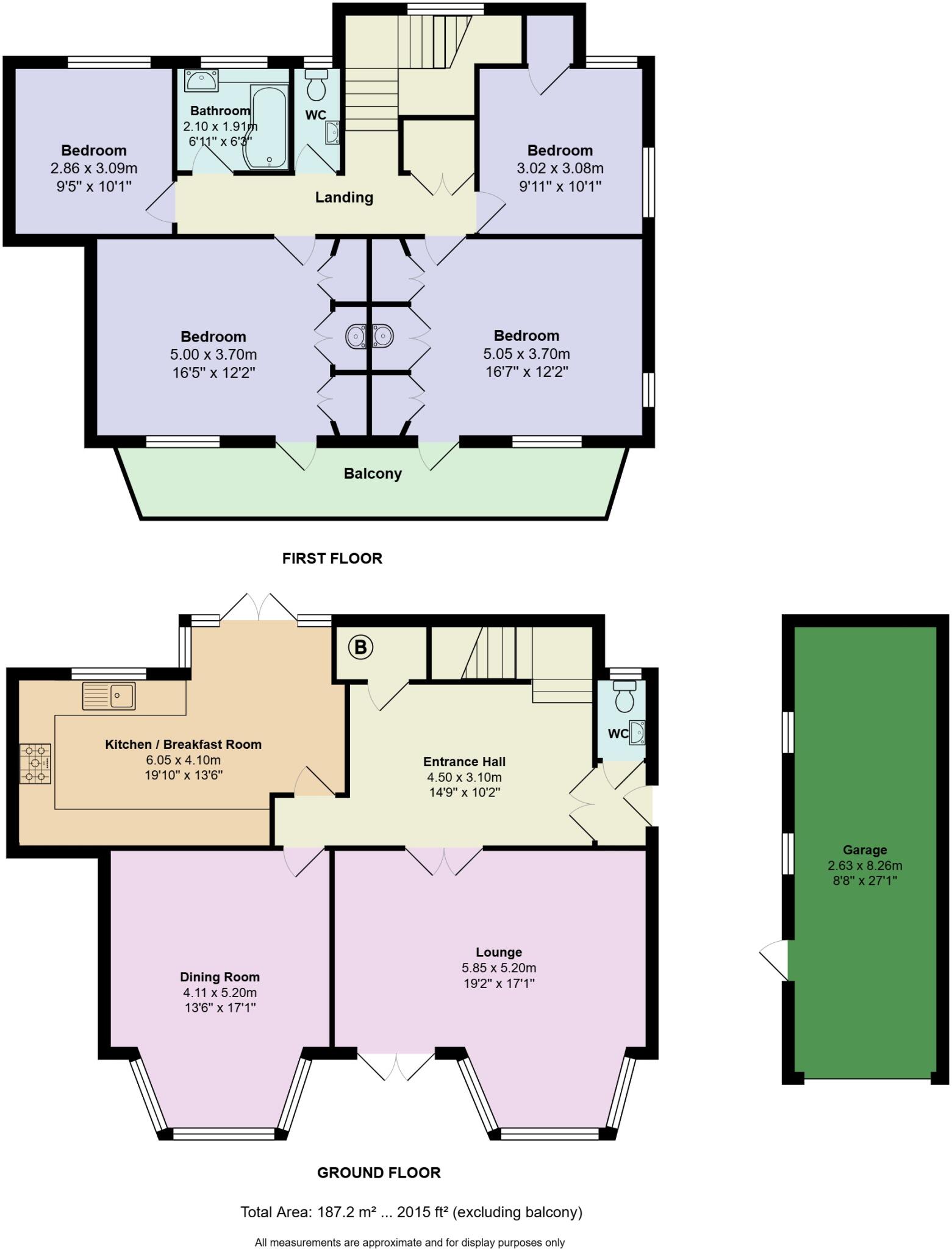Summary - 9 BODORGAN ROAD BOURNEMOUTH BH2 6NQ
4 bed 1 bath Detached
Spacious 4-bed Art Deco detached home with garage, garden and balcony.
Private driveway with space for multiple vehicles and tandem-length garage
Four spacious double bedrooms; two bedrooms open onto large balcony
Move-in ready with stylish kitchen/breakfast room and reception rooms
Plumbing in place for an en-suite addition to the principal bedroom
Landscaped front and tiered rear gardens; large private plot
Only one full bathroom plus separate WC — may limit larger families
Solid brick walls likely without cavity insulation; energy upgrades advised
Located in higher-crime area; Council Tax Band F (expensive)
Set back behind a private driveway in sought-after Meyrick Park, this 1930s Art Deco detached house offers roomy, practical family living across two floors. The home is presented in move-in ready condition with generous reception rooms, a well-equipped kitchen/breakfast area and four double bedrooms — two of which open onto a large balcony with garden and skyline views. A tandem-length garage and landscaped front and rear gardens complete the external picture.
The interior keeps period character — high ceilings, a bright entrance hall and bay windows — while providing modern comforts including a Range cooker and central heating by mains gas. Plumbing is already in place to add an en-suite to the principal bedroom, offering straightforward scope to personalise. The layout suits family life with separate living and dining spaces and direct garden access from the kitchen.
Buyers should note there is a single family bathroom plus a separate WC, which may be limiting for larger households. The property sits in an area with higher crime statistics and an expensive Council Tax band (Band F). The solid brick walls date from the original build and are assumed to lack modern cavity insulation, so buyers wanting optimal energy efficiency should budget for upgrades.
Overall this is a substantial family home on a generous plot in a prime suburban location, offering immediate usability and clear potential for targeted improvements such as additional bathrooms, insulation works or internal modernisation to suit long-term family needs.
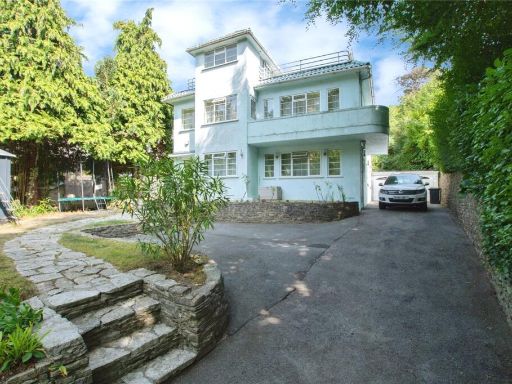 5 bedroom detached house for sale in Braidley Road, Bournemouth, Dorset, BH2 — £800,000 • 5 bed • 4 bath • 2300 ft²
5 bedroom detached house for sale in Braidley Road, Bournemouth, Dorset, BH2 — £800,000 • 5 bed • 4 bath • 2300 ft²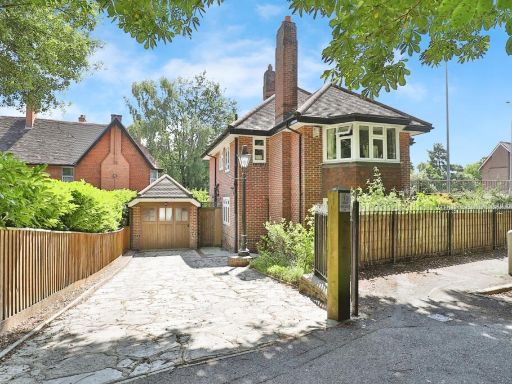 4 bedroom detached house for sale in Central Drive, Bournemouth, Dorset, BH2 — £700,000 • 4 bed • 4 bath • 1625 ft²
4 bedroom detached house for sale in Central Drive, Bournemouth, Dorset, BH2 — £700,000 • 4 bed • 4 bath • 1625 ft²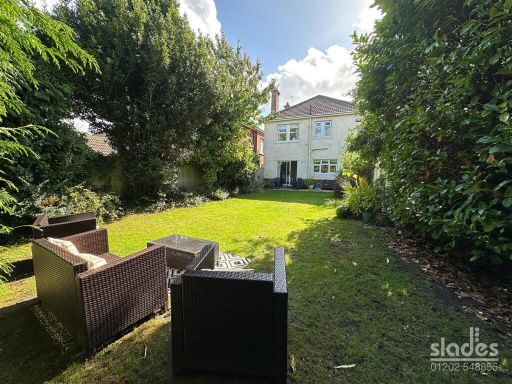 4 bedroom detached house for sale in Mortimer Road, Bournemouth, BH8 — £539,950 • 4 bed • 1 bath • 1535 ft²
4 bedroom detached house for sale in Mortimer Road, Bournemouth, BH8 — £539,950 • 4 bed • 1 bath • 1535 ft²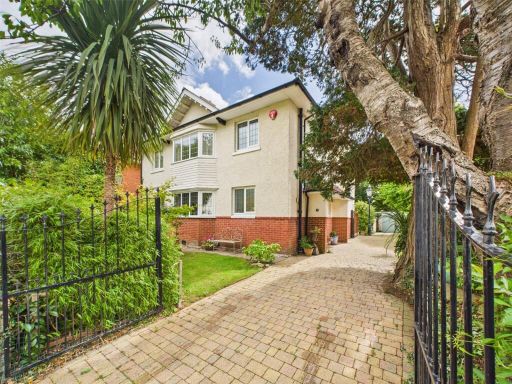 5 bedroom detached house for sale in Woodford Road, Bournemouth, Dorset, BH1 — £850,000 • 5 bed • 2 bath • 2350 ft²
5 bedroom detached house for sale in Woodford Road, Bournemouth, Dorset, BH1 — £850,000 • 5 bed • 2 bath • 2350 ft²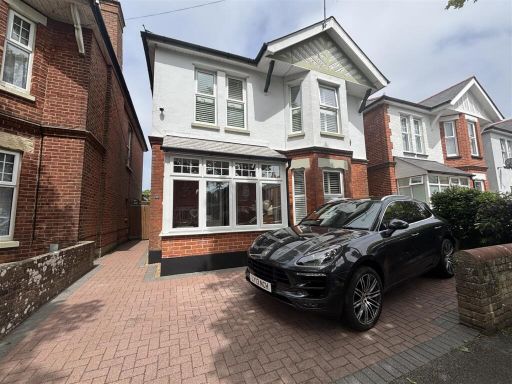 4 bedroom detached house for sale in Cowper Road, Bournemouth, BH9 — £525,000 • 4 bed • 1 bath • 1508 ft²
4 bedroom detached house for sale in Cowper Road, Bournemouth, BH9 — £525,000 • 4 bed • 1 bath • 1508 ft²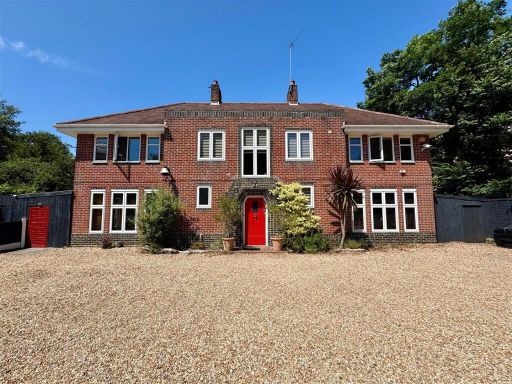 4 bedroom detached house for sale in Wimborne Road, Bournemouth, BH2 — £860,000 • 4 bed • 3 bath • 2703 ft²
4 bedroom detached house for sale in Wimborne Road, Bournemouth, BH2 — £860,000 • 4 bed • 3 bath • 2703 ft²