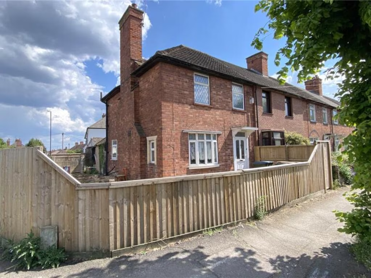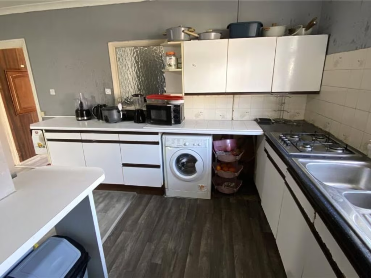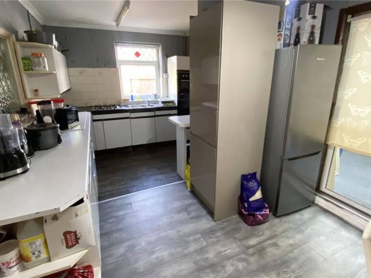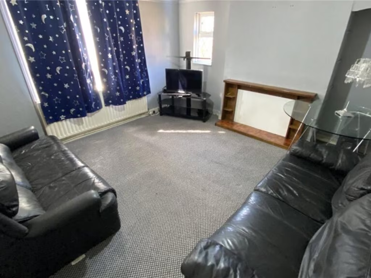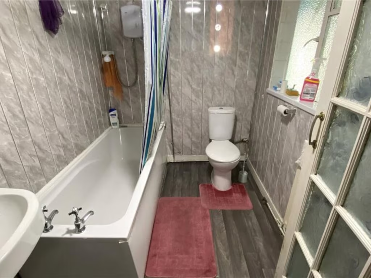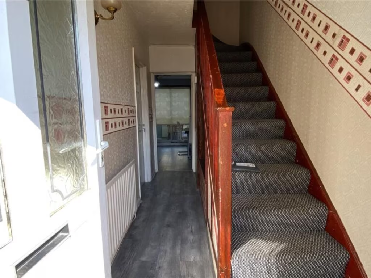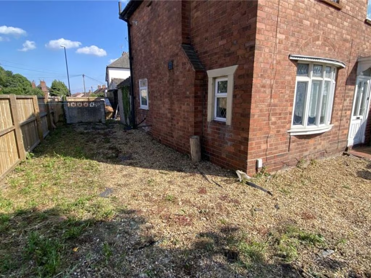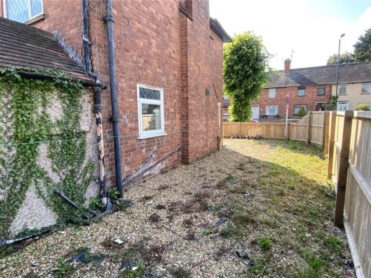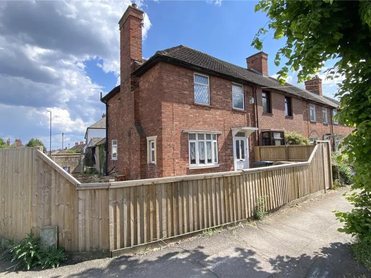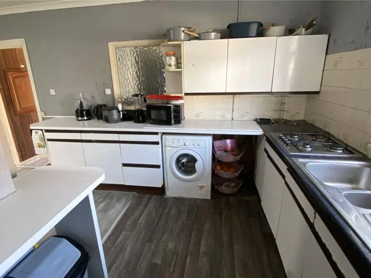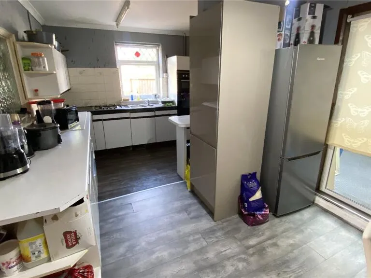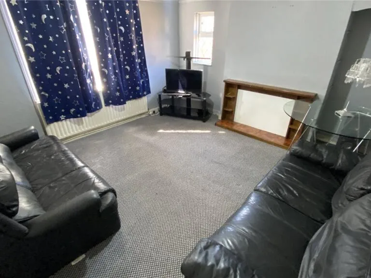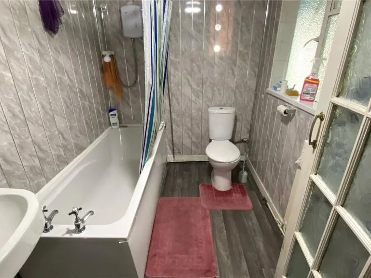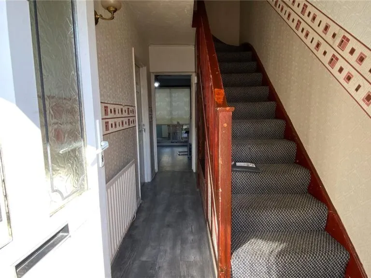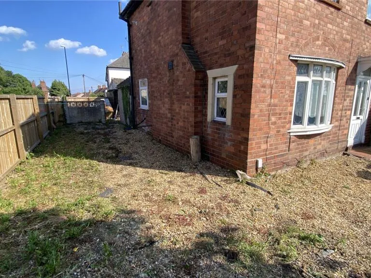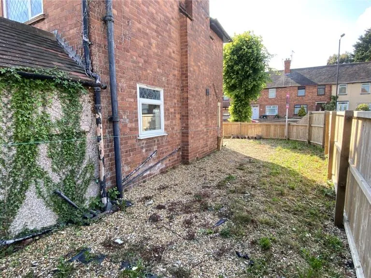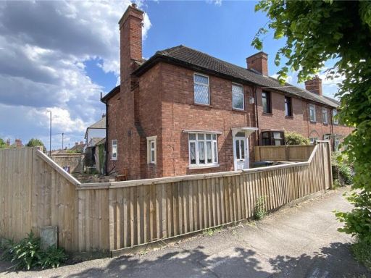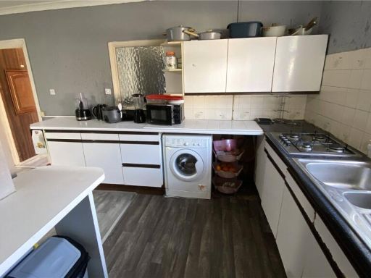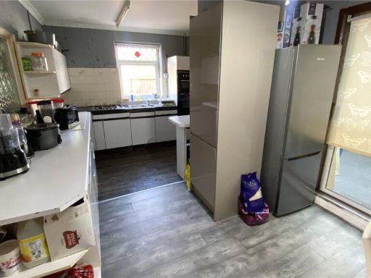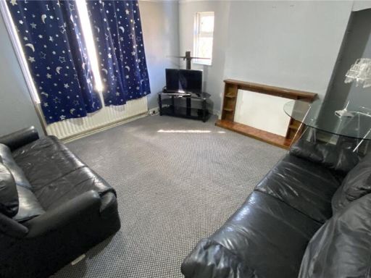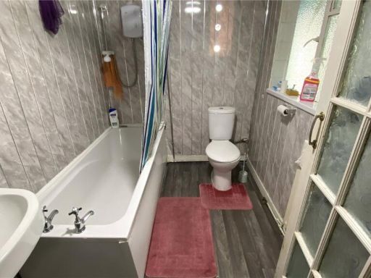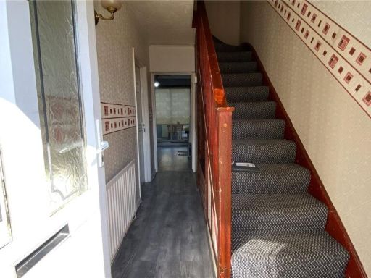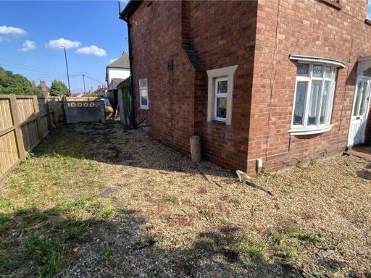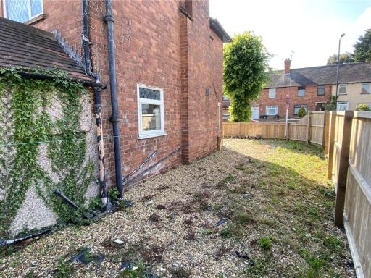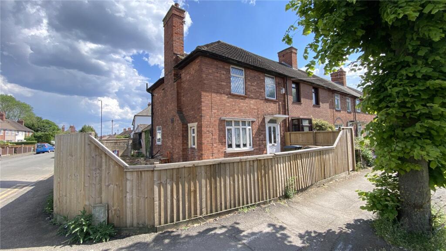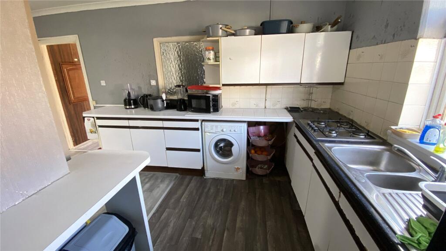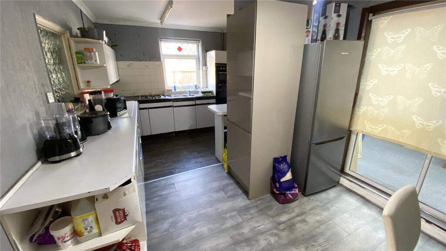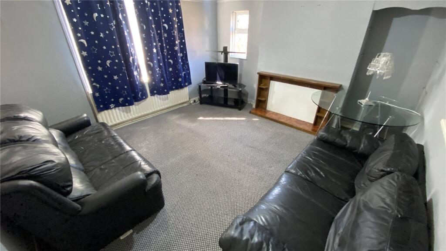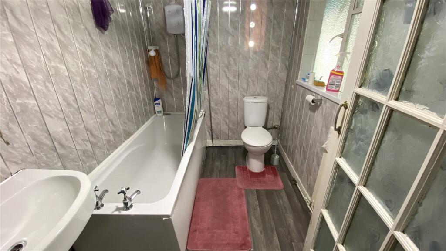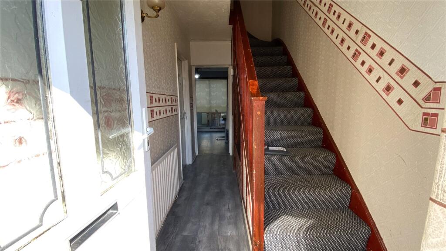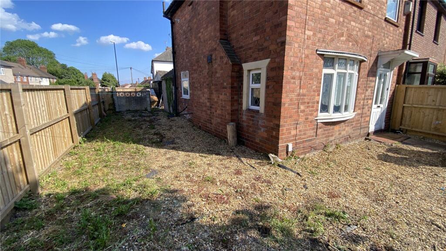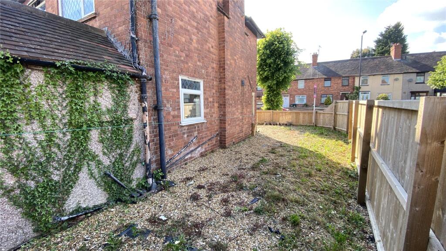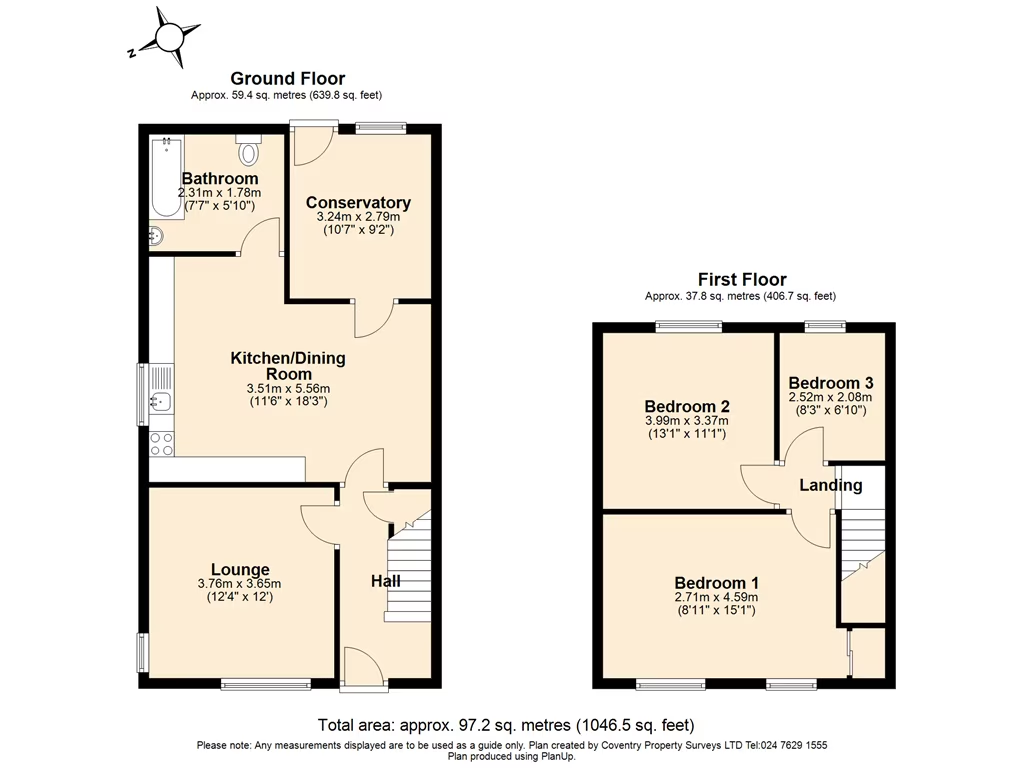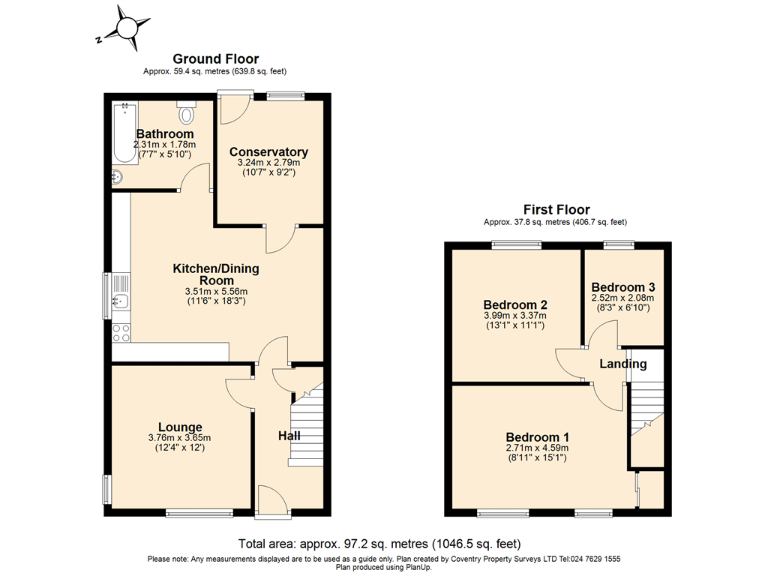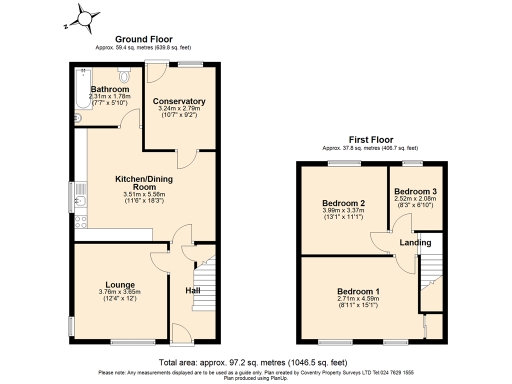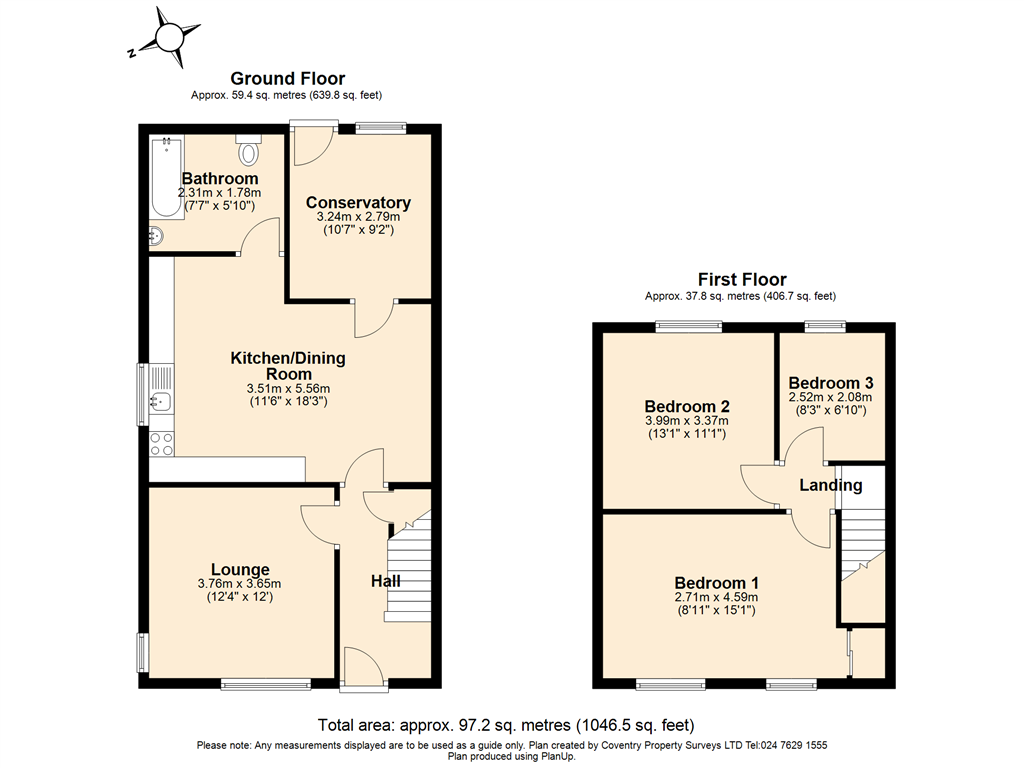Summary - 31 ENGLETON ROAD COVENTRY CV6 1JF
3 bed 1 bath End of Terrace
Corner-plot three-bed with garage and gardens — ideal family home needing modernisation..
Three bedrooms in traditional layout, about 1,046 sq ft
This spacious three-bedroom end-of-terrace on a corner plot offers gardens to three sides and a garage — a rare layout for the area. At about 1,046 sq ft, the home has a traditional layout with living room, kitchen-dining, lean-to extension and a ground-floor bathroom, making it practical for everyday family life.
The property sits in a well-connected part of Coundon, close to several Good and Outstanding schools and within easy reach of Coventry city centre and the train station. Local shops, bus links and parks are all nearby, supporting family routines and commutes.
The house will suit buyers looking to personalise: the kitchen dates from the 1970s and needs modernisation, and the EPC is a D. The property is solid-brick (likely uninsulated as built), so buyers should budget for energy and insulation improvements. There is no onward chain, which can speed completion.
Overall this is a practical family home with strong location benefits and scope to add value through targeted updating and energy upgrades. The single bathroom and dated kitchen are the main limitations to factor into plans and costs.
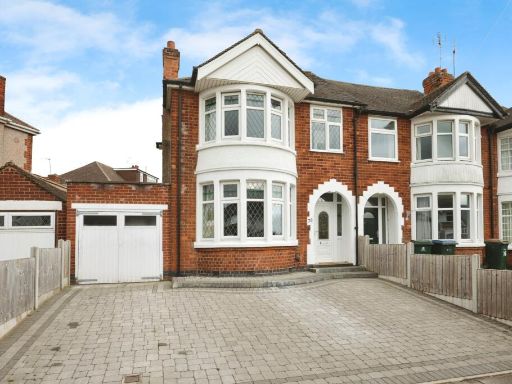 3 bedroom end of terrace house for sale in Kingsbury Road, Coundon, Coventry, CV6 — £300,000 • 3 bed • 1 bath • 1004 ft²
3 bedroom end of terrace house for sale in Kingsbury Road, Coundon, Coventry, CV6 — £300,000 • 3 bed • 1 bath • 1004 ft²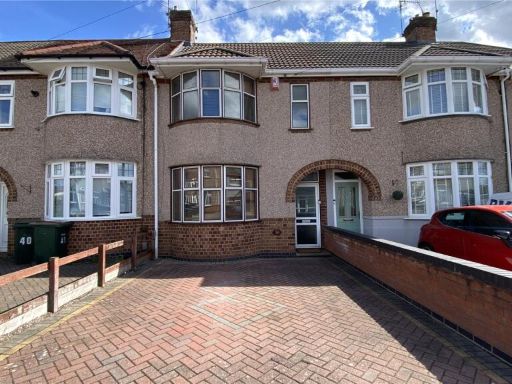 3 bedroom terraced house for sale in Birchfield Road, Coundon, Coventry, West Midlands, CV6 — £190,000 • 3 bed • 1 bath • 778 ft²
3 bedroom terraced house for sale in Birchfield Road, Coundon, Coventry, West Midlands, CV6 — £190,000 • 3 bed • 1 bath • 778 ft²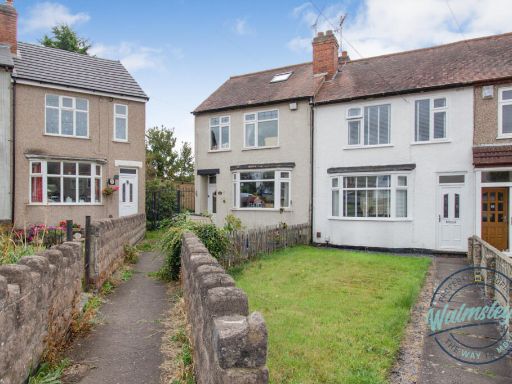 3 bedroom terraced house for sale in Sherbourne Crescent, Coundon, Coventry, CV5 — £230,000 • 3 bed • 1 bath • 592 ft²
3 bedroom terraced house for sale in Sherbourne Crescent, Coundon, Coventry, CV5 — £230,000 • 3 bed • 1 bath • 592 ft²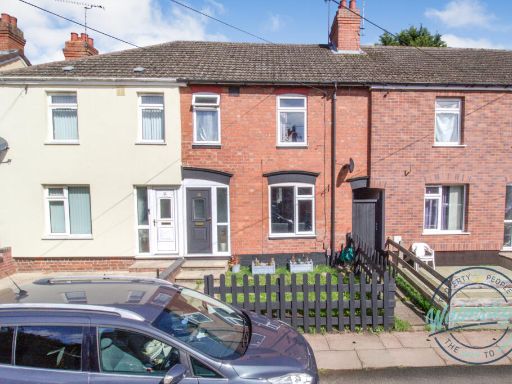 3 bedroom terraced house for sale in Bridgeman Road, Coventry, CV6 1NQ, CV6 — £190,000 • 3 bed • 1 bath • 783 ft²
3 bedroom terraced house for sale in Bridgeman Road, Coventry, CV6 1NQ, CV6 — £190,000 • 3 bed • 1 bath • 783 ft²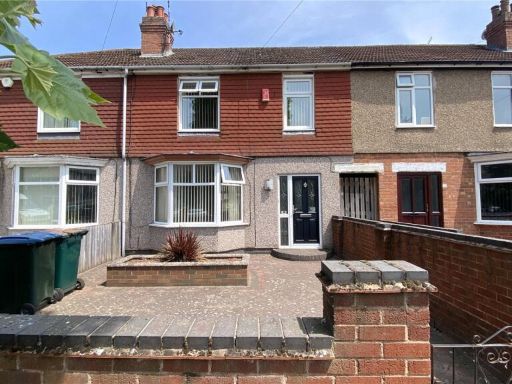 3 bedroom terraced house for sale in Barkers Butts Lane, Coundon, Coventry, West Midlands, CV6 — £225,000 • 3 bed • 1 bath • 956 ft²
3 bedroom terraced house for sale in Barkers Butts Lane, Coundon, Coventry, West Midlands, CV6 — £225,000 • 3 bed • 1 bath • 956 ft²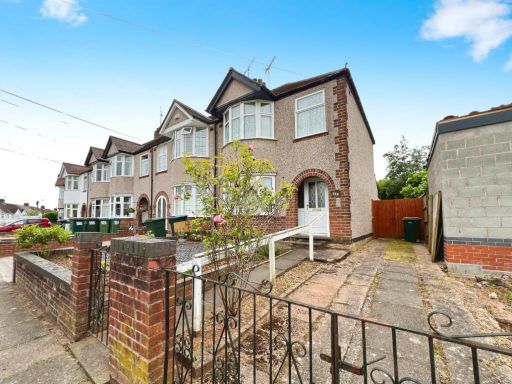 3 bedroom end of terrace house for sale in Lincroft Crescent, Coundon, Coventry, CV5 — £226,000 • 3 bed • 1 bath • 881 ft²
3 bedroom end of terrace house for sale in Lincroft Crescent, Coundon, Coventry, CV5 — £226,000 • 3 bed • 1 bath • 881 ft²