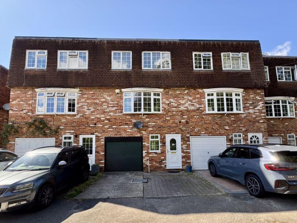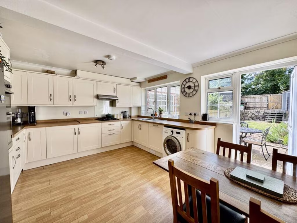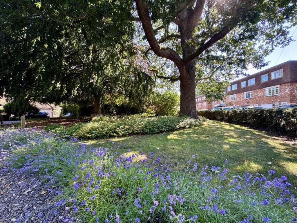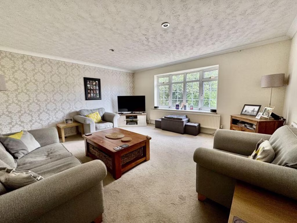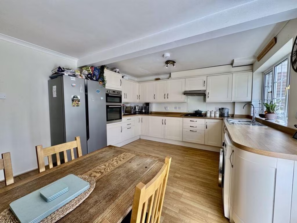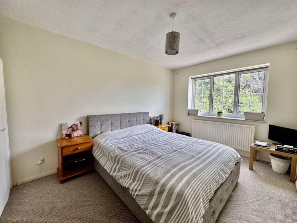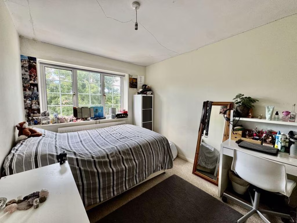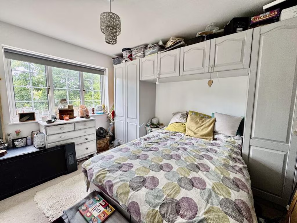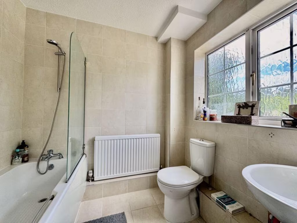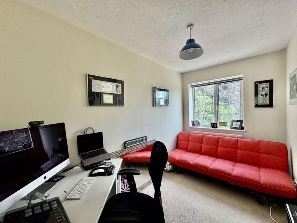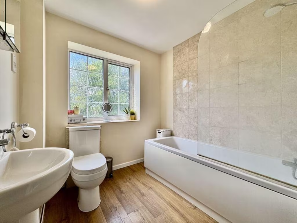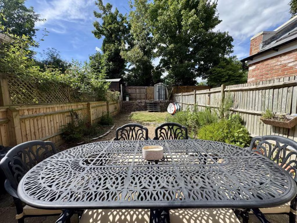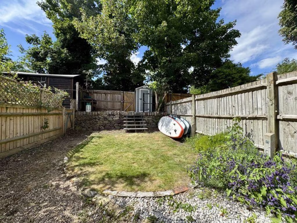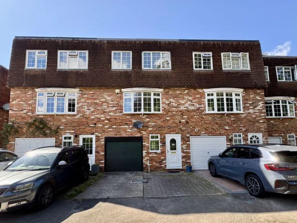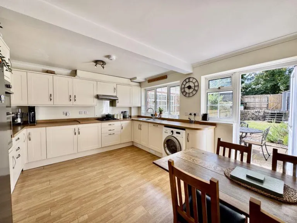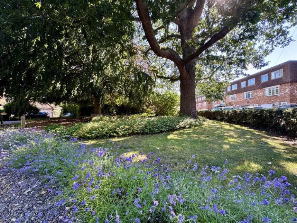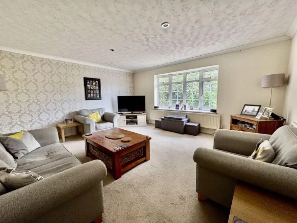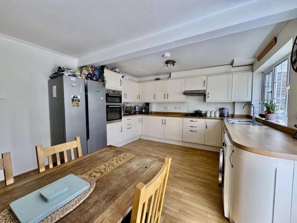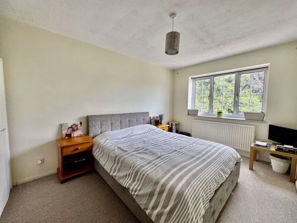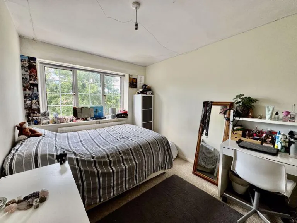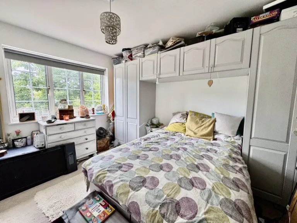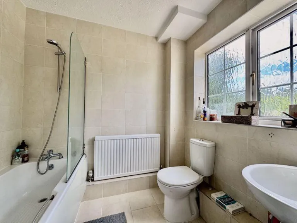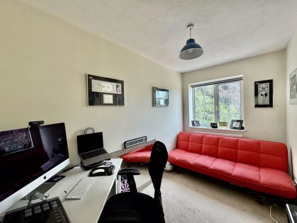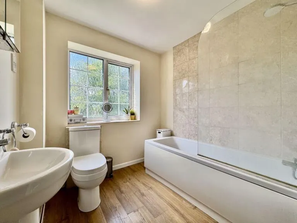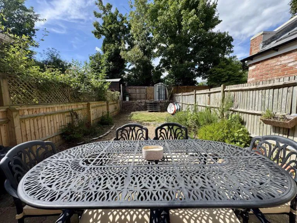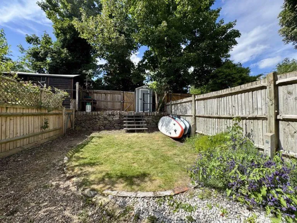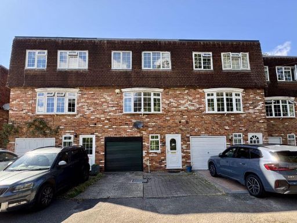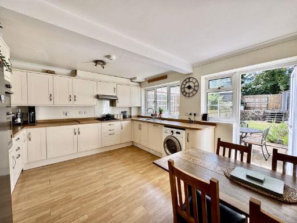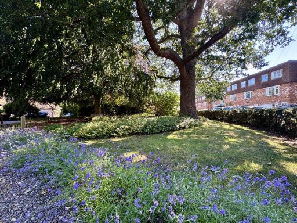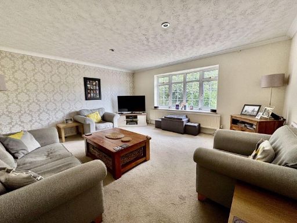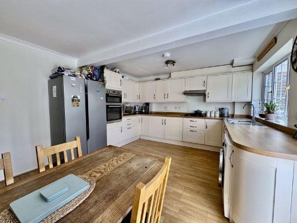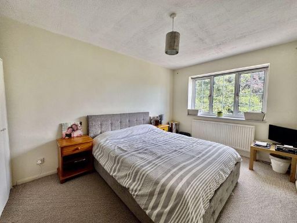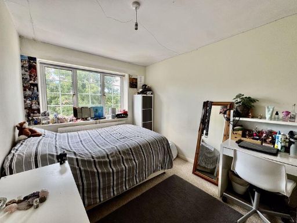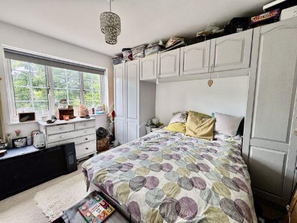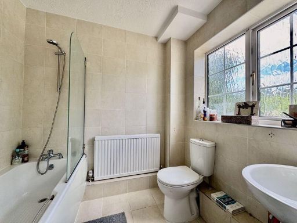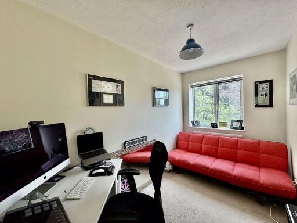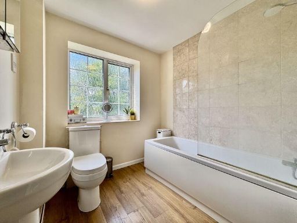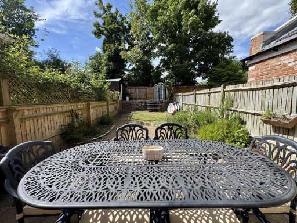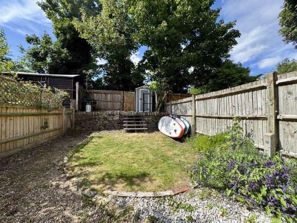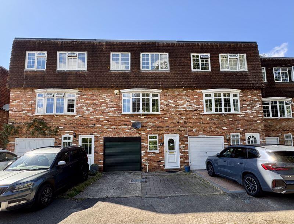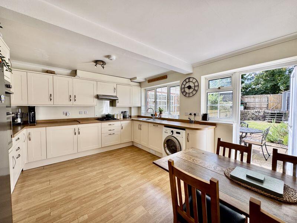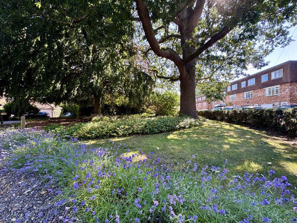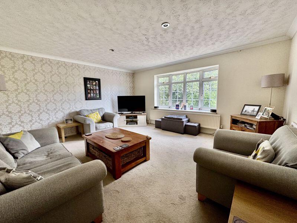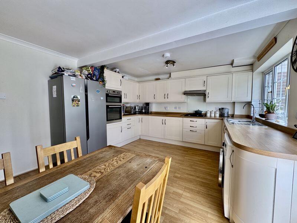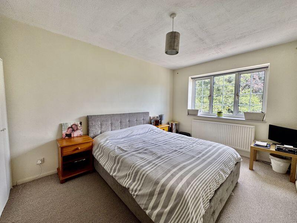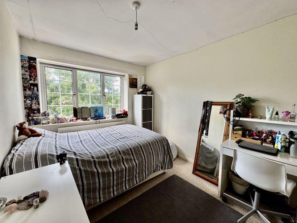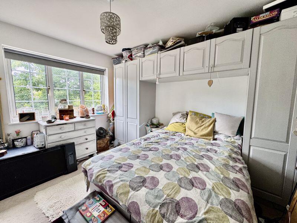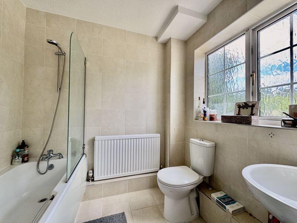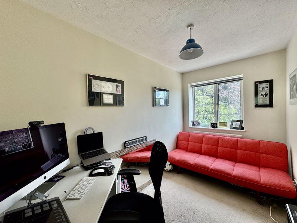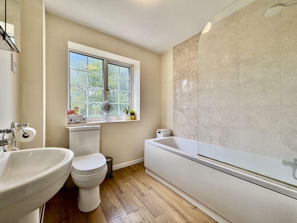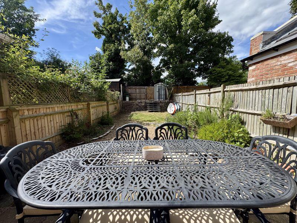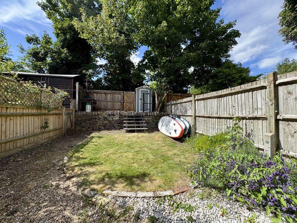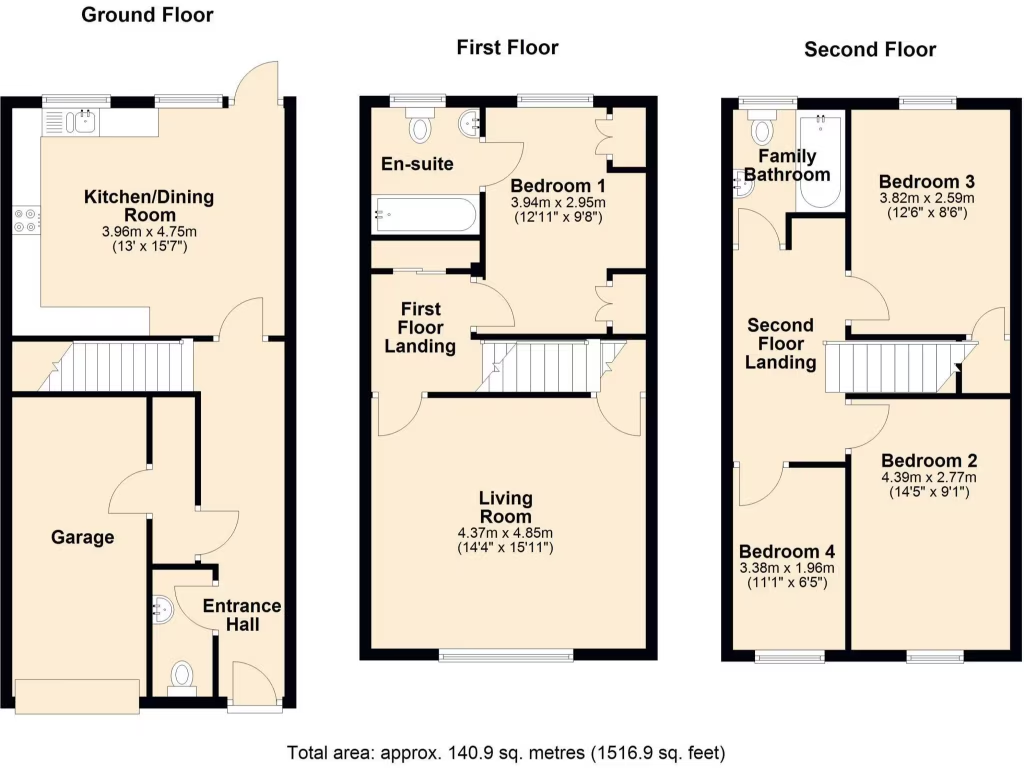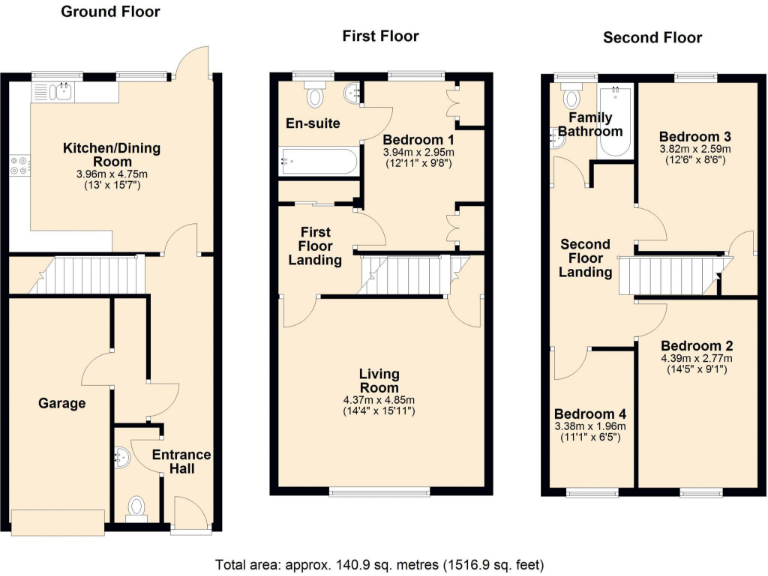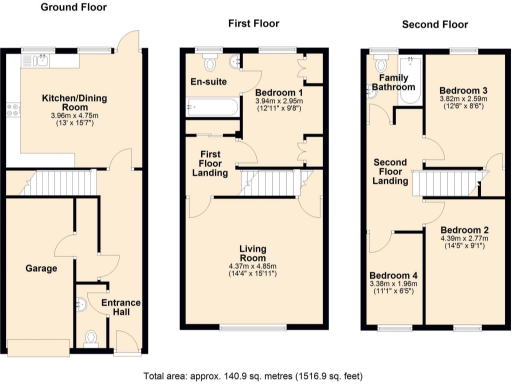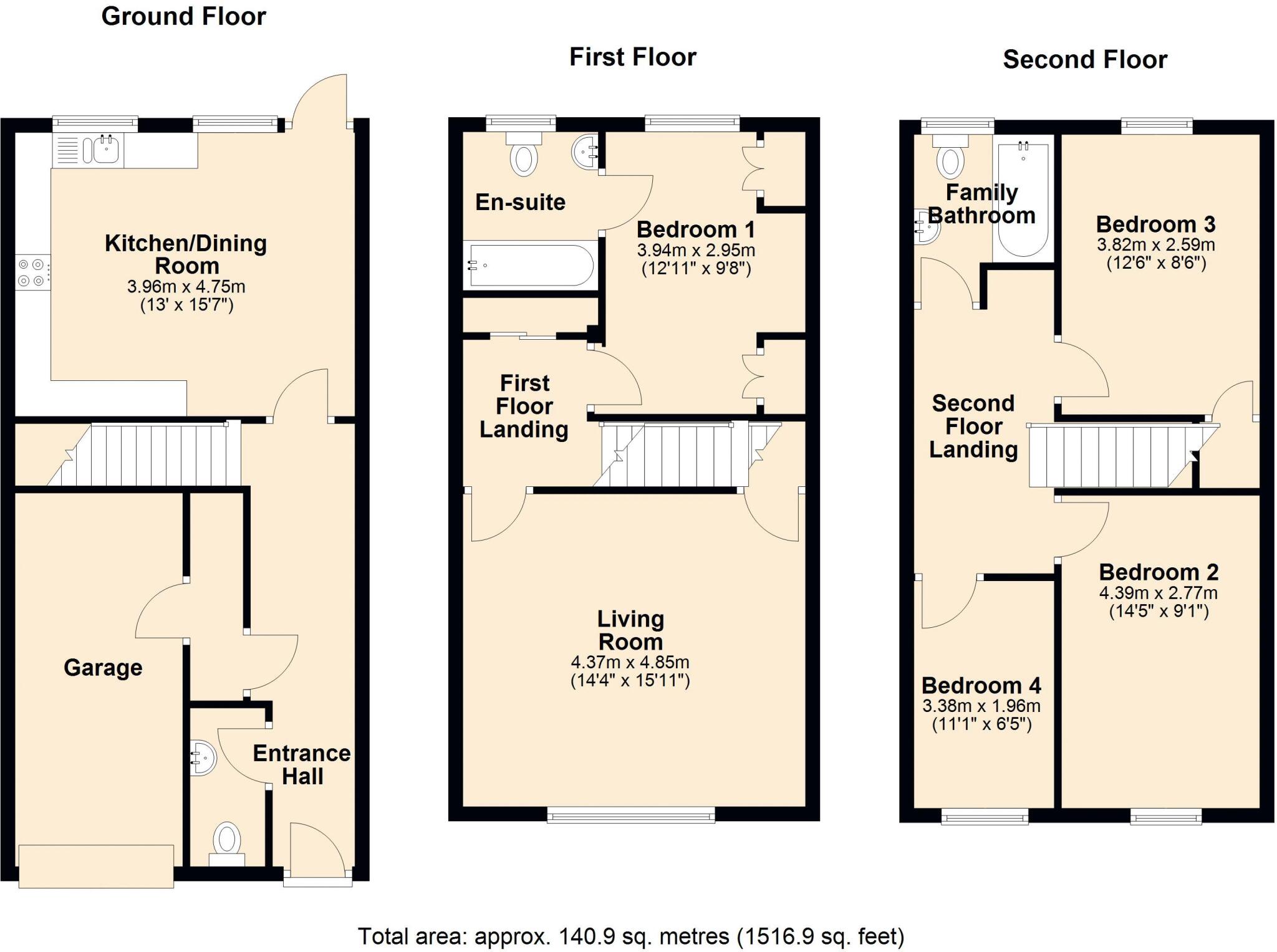Summary - 11 FIELDHEAD GARDENS BOURNE END SL8 5RN
4 bed 2 bath Terraced
Spacious home near transport links and countryside amenities for growing families.
Four double bedrooms across three floors with two bathrooms
Garage and driveway providing off-street parking
Private garden; kitchen/diner opens directly onto garden
Short walk to the River Thames and close to local station
Potential to extend (STPP) and add value
EPC D and Council Tax Band F — higher running costs
Cavity walls likely uninsulated — consider energy improvements
Small plot size; limited outdoor space compared with larger plots
This well-presented mid-20th-century terraced townhouse offers flexible family living across three floors with four double bedrooms and two bathrooms. The modern kitchen/dining room opens onto a private garden, while a living room and main-suite with en-suite provide comfortable daily living. A garage and driveway give useful off-street parking in a popular cul-de-sac.
The location is a strong practical draw: a short walk to the River Thames, close to the station for commuter routes, and within reach of good primary and secondary schools. Outdoor pursuits and village amenities are nearby, making the house suitable for growing families who want countryside access without sacrificing transport links.
There is immediate scope to add value — potential to extend (subject to planning) and scope for energy upgrades. The property has gas central heating and double glazing, but the mid-1970s cavity walls are assumed uninsulated, so buyers should account for possible insulation work to improve comfort and running costs.
Practical considerations: the EPC is rated D and the home sits in Council Tax Band F, so running costs are higher than average. The plot is modest in size, and any extension or major change will require planning permission. Overall, this is a well-arranged, commuter-friendly family home with sensible renovation potential.
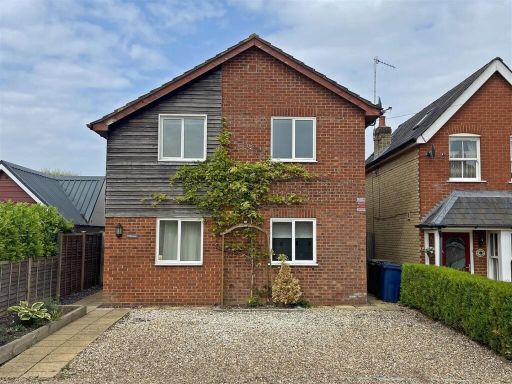 4 bedroom detached house for sale in Recreation Road, Bourne End, SL8 — £675,000 • 4 bed • 2 bath • 998 ft²
4 bedroom detached house for sale in Recreation Road, Bourne End, SL8 — £675,000 • 4 bed • 2 bath • 998 ft²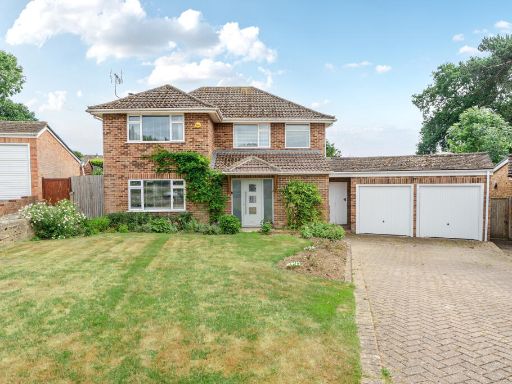 4 bedroom detached house for sale in Chilterns Park, Bourne End, SL8 — £1,160,000 • 4 bed • 3 bath • 2571 ft²
4 bedroom detached house for sale in Chilterns Park, Bourne End, SL8 — £1,160,000 • 4 bed • 3 bath • 2571 ft²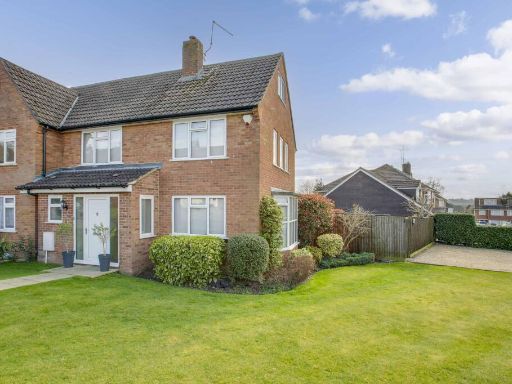 4 bedroom semi-detached house for sale in Greenside, Bourne End, Buckinghamshire, SL8 — £750,000 • 4 bed • 2 bath • 1451 ft²
4 bedroom semi-detached house for sale in Greenside, Bourne End, Buckinghamshire, SL8 — £750,000 • 4 bed • 2 bath • 1451 ft²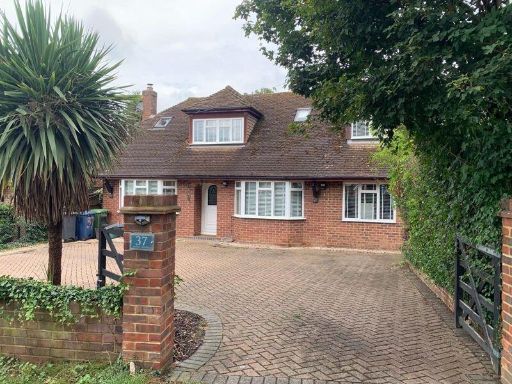 5 bedroom detached house for sale in Blind Lane, Bourne End, SL8 — £845,000 • 5 bed • 2 bath • 1830 ft²
5 bedroom detached house for sale in Blind Lane, Bourne End, SL8 — £845,000 • 5 bed • 2 bath • 1830 ft²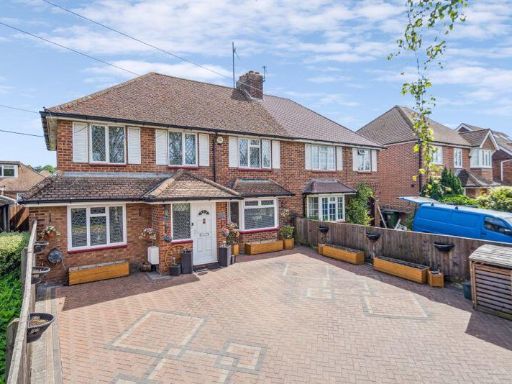 5 bedroom semi-detached house for sale in Marlow Road, Bourne End, SL8 — £700,000 • 5 bed • 2 bath • 1823 ft²
5 bedroom semi-detached house for sale in Marlow Road, Bourne End, SL8 — £700,000 • 5 bed • 2 bath • 1823 ft²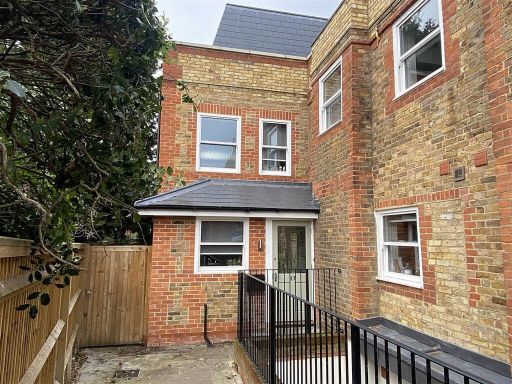 2 bedroom end of terrace house for sale in Station Road, Bourne End, SL8 — £415,000 • 2 bed • 1 bath • 646 ft²
2 bedroom end of terrace house for sale in Station Road, Bourne End, SL8 — £415,000 • 2 bed • 1 bath • 646 ft²