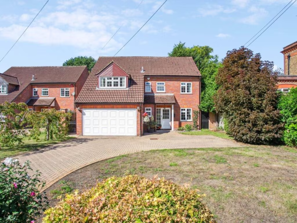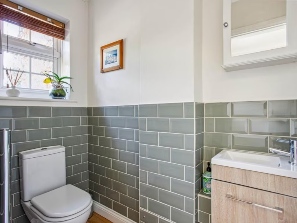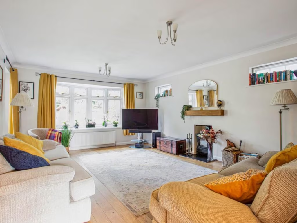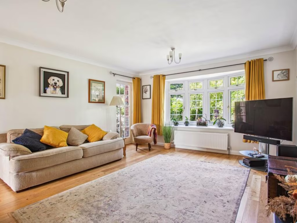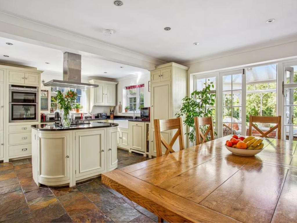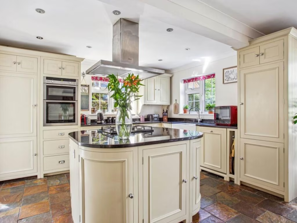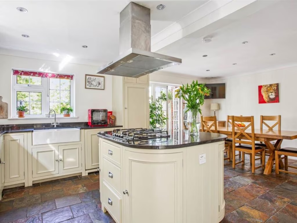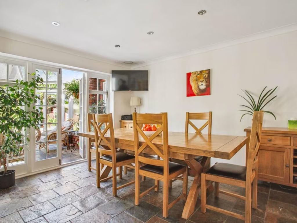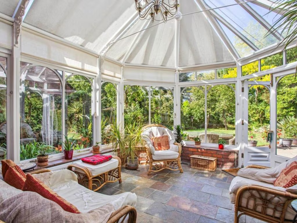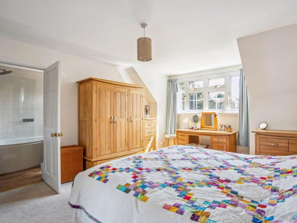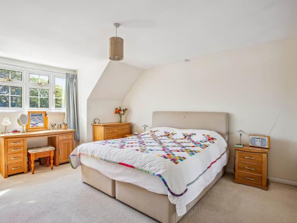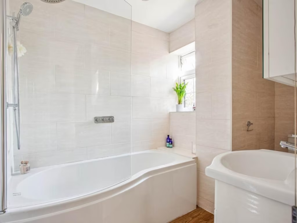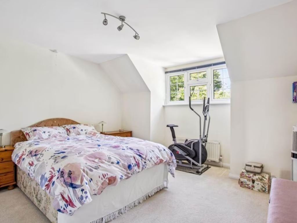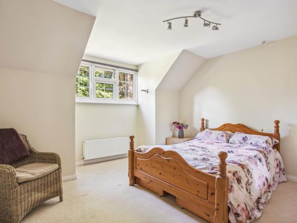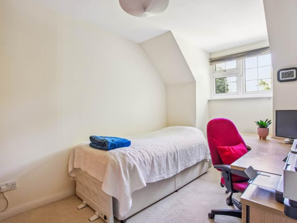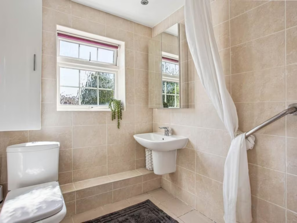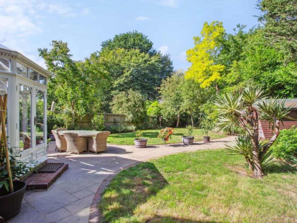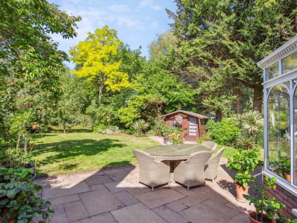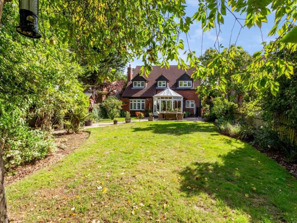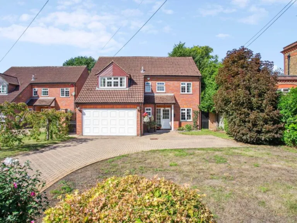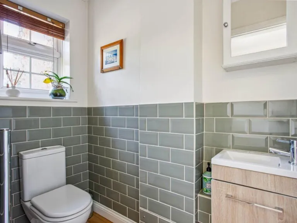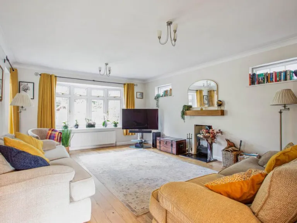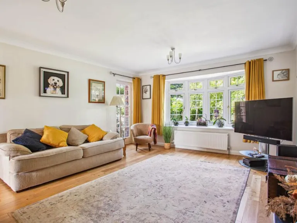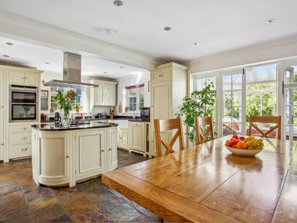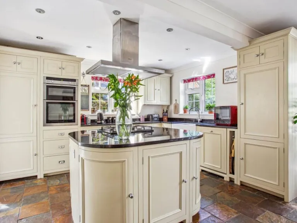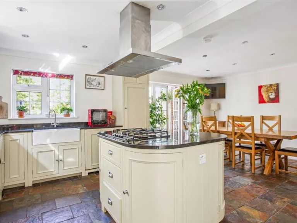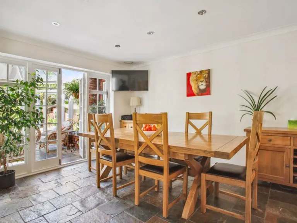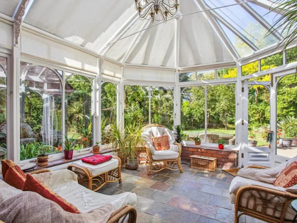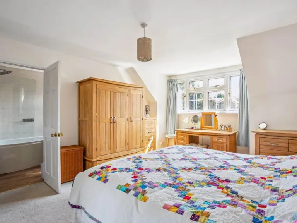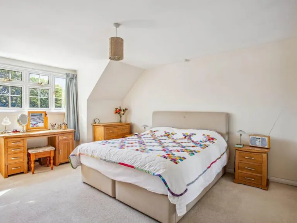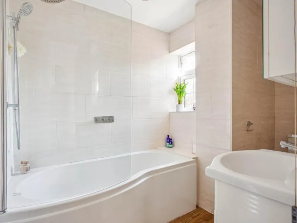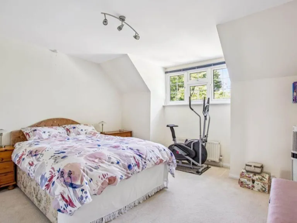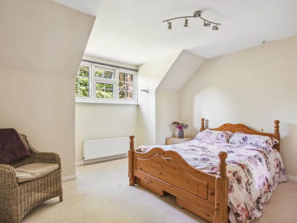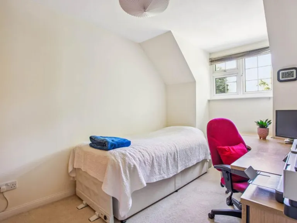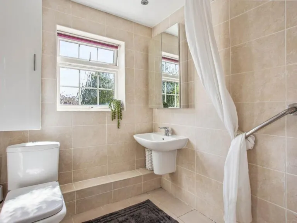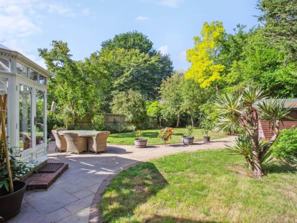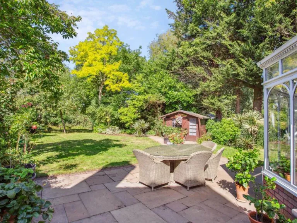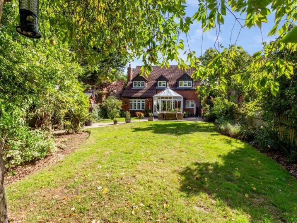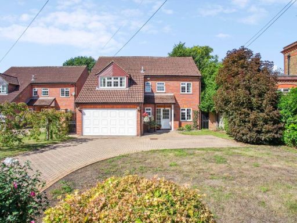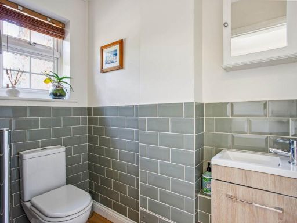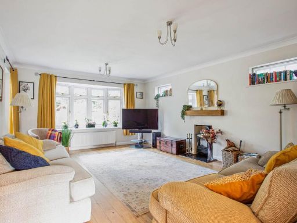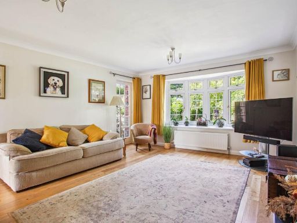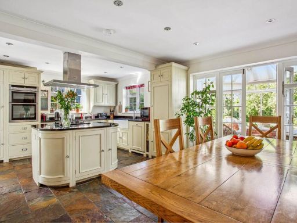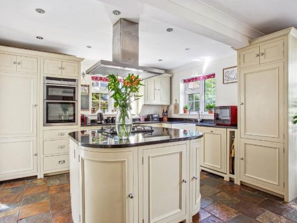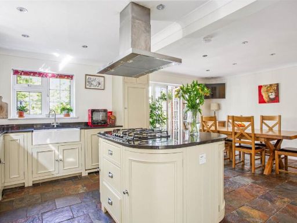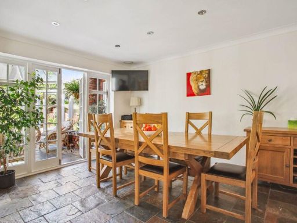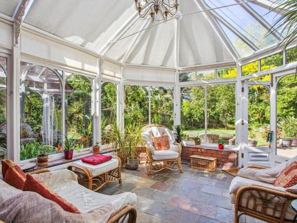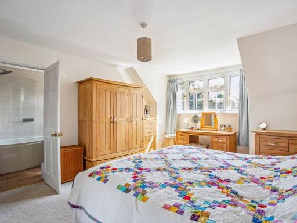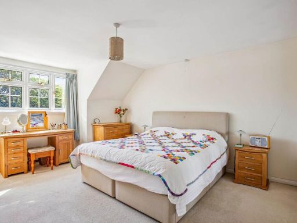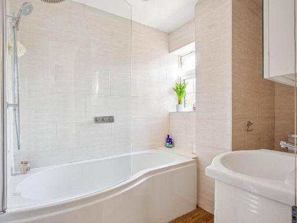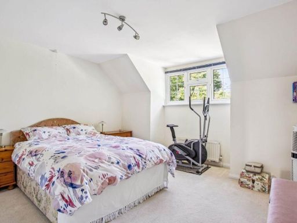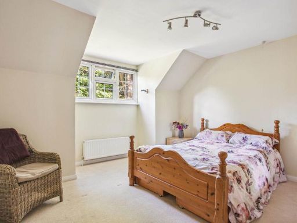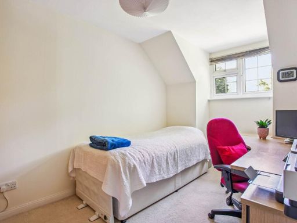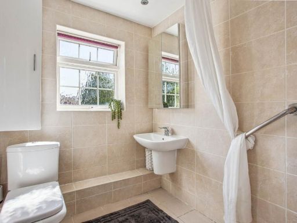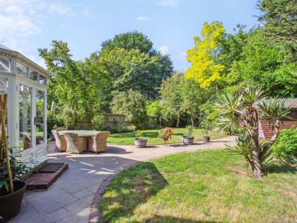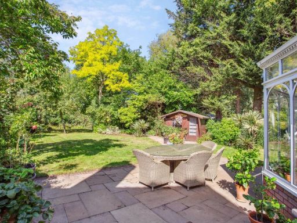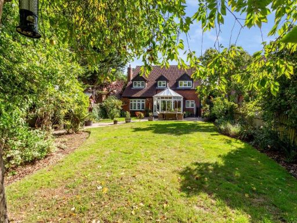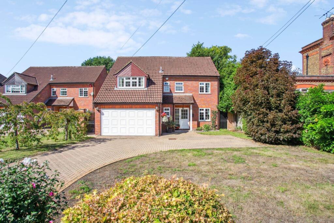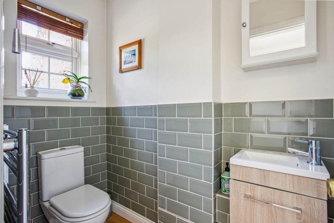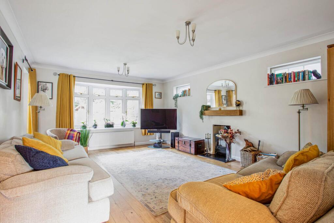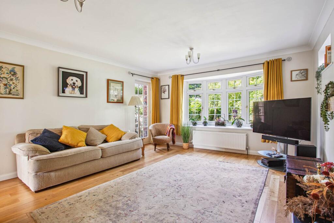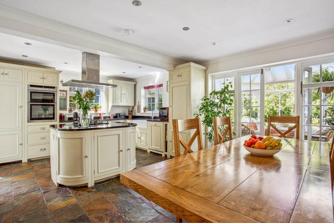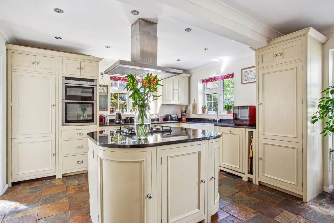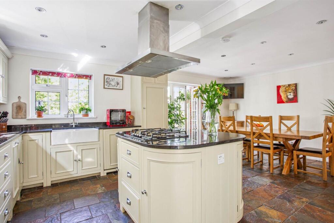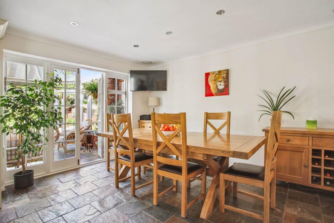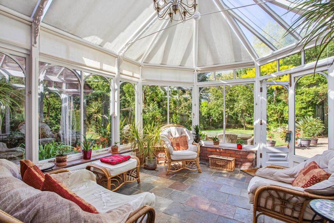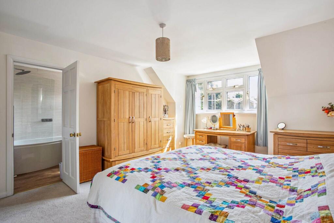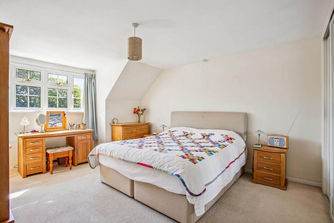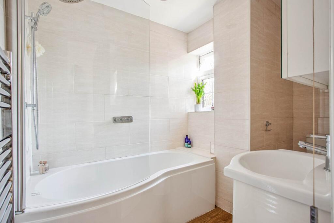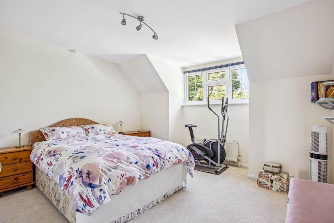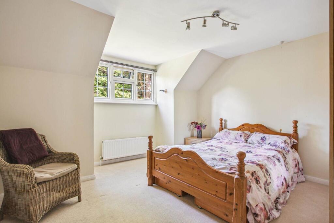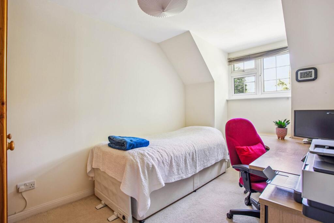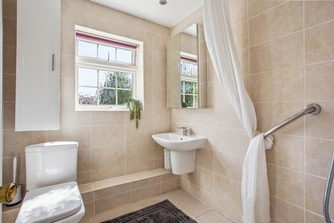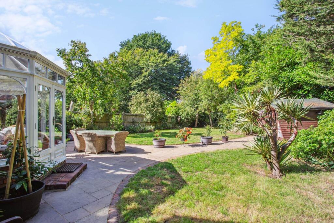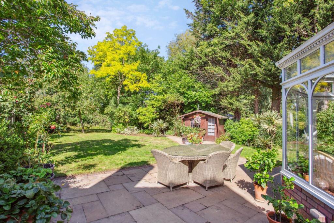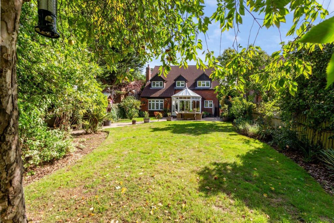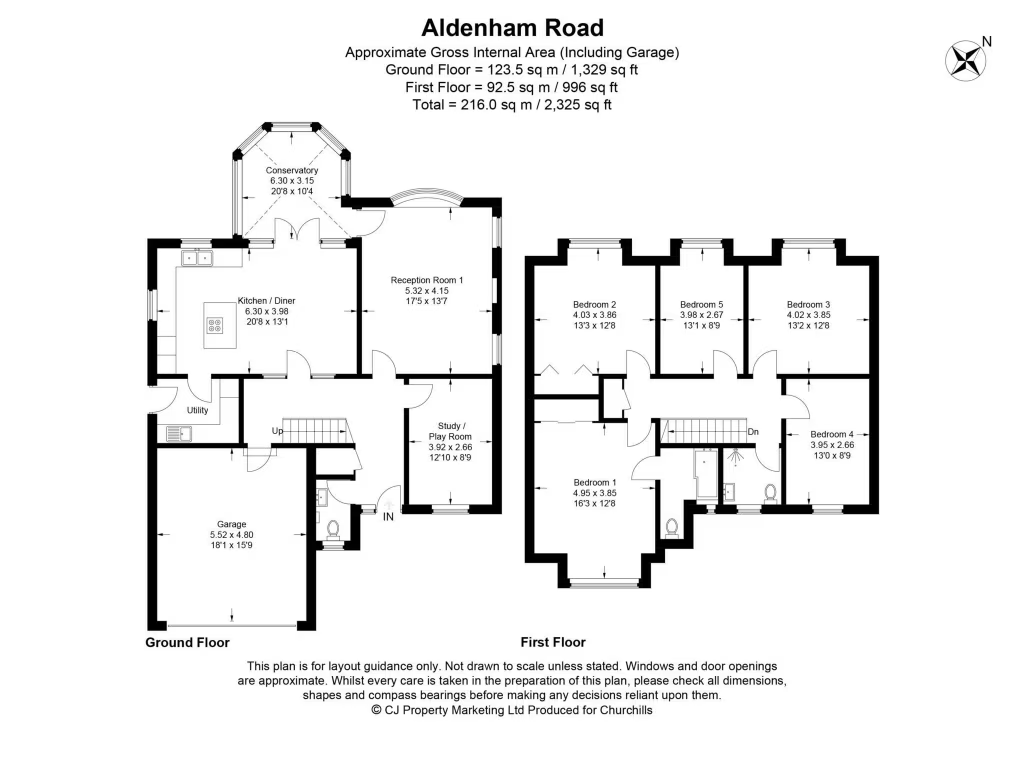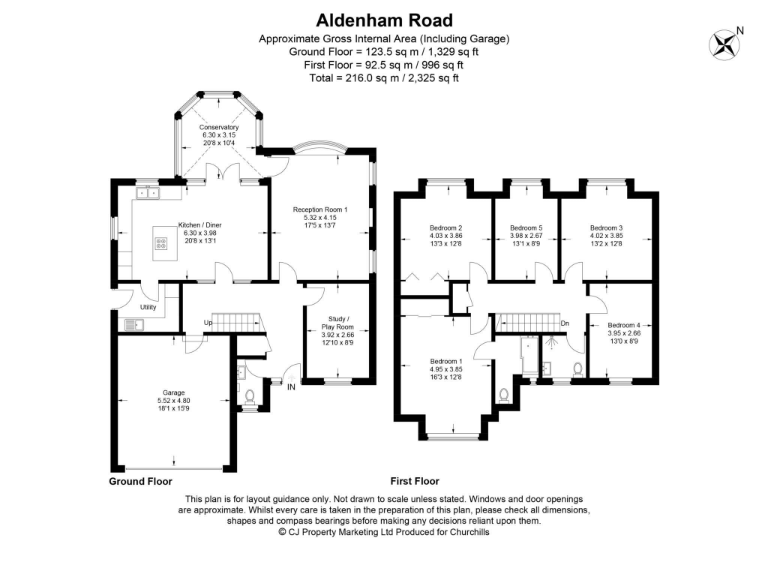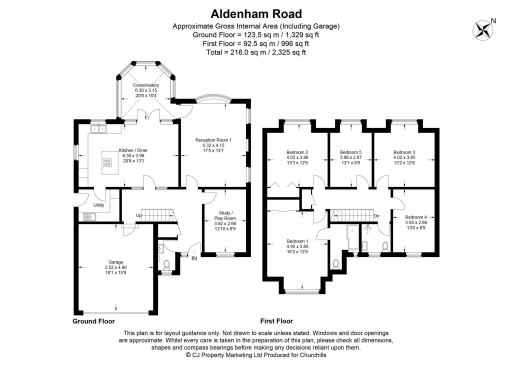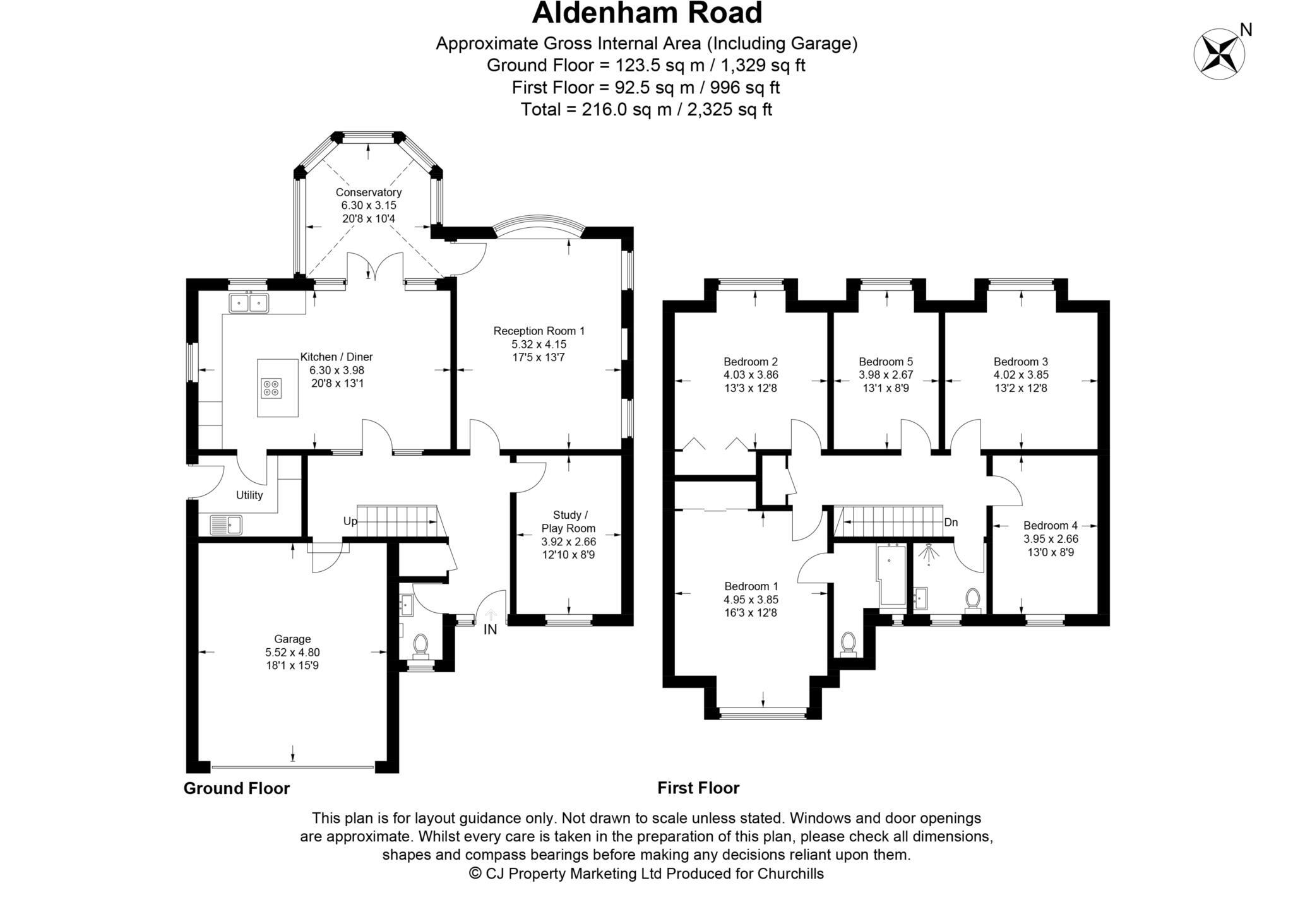Summary - 122B ALDENHAM ROAD BUSHEY WD23 2ET
5 bed 2 bath Detached
Large family home with garden office, garage and loft conversion potential.
Five bedrooms, two bathrooms — main bedroom with ensuite
Stylish 20ft kitchen/diner with island and integrated appliances
Living room with bay window overlooking west-facing garden
Timber garden office with power — useful for home working
Integral double garage plus driveway parking for up to four cars
Scope for loft conversion subject to local planning consent
EPC rating D (current 64), Council Tax band G — higher running costs
Built 1980s; conservatory and timber features may need maintenance
A spacious, well-presented five-bedroom detached house set on a large mature plot in Bushey. Ground floor living centres on a bright living room with a bay window, a stylish 20ft kitchen/diner with integrated appliances and island, plus a separate utility and conservatory. The west-facing rear garden includes a powered timber office, lawn and patio — ideal for home working and family use.
Upstairs provides a main bedroom with fitted wardrobes and ensuite, four further bedrooms and a contemporary family wet room. The property benefits from double glazing, gas central heating, an EV charging point, an integral double garage and driveway parking for up to four cars. There is scope for a loft conversion subject to planning consent, offering clear potential to increase living space and value.
Practical points to note: the house has two bathrooms for five bedrooms, and the EPC is band D (current rating 64). Council Tax is band G, reflecting higher running costs. The timber conservatory and garden office are useful additions but may need ongoing maintenance. Buyers should verify measurements, services and any planning requirements prior to exchange.
Overall this house suits growing families or buyers seeking a roomy, versatile home in a very affluent area with good schools and transport links. The property’s size, parking and conversion potential make it a compelling long-term family home or investment with scope to add value.
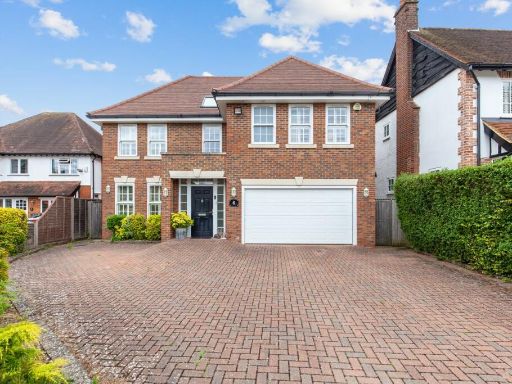 5 bedroom detached house for sale in Hartsbourne Road, Bushey Heath, WD23 — £2,100,000 • 5 bed • 5 bath • 3336 ft²
5 bedroom detached house for sale in Hartsbourne Road, Bushey Heath, WD23 — £2,100,000 • 5 bed • 5 bath • 3336 ft²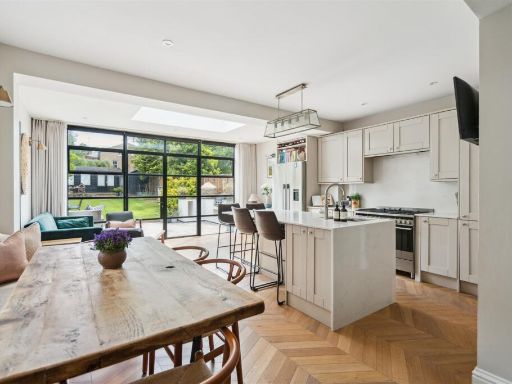 4 bedroom detached house for sale in Cedar Road, Watford, WD19 — £999,950 • 4 bed • 2 bath • 1391 ft²
4 bedroom detached house for sale in Cedar Road, Watford, WD19 — £999,950 • 4 bed • 2 bath • 1391 ft²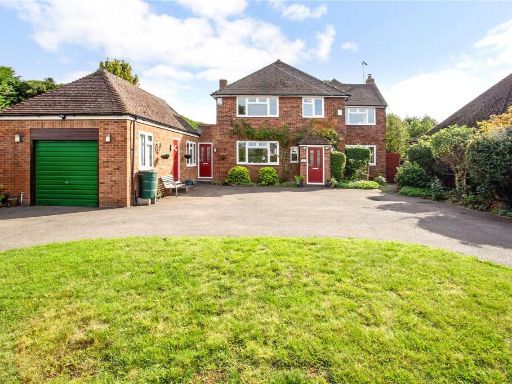 5 bedroom detached house for sale in Aldenham Road, Bushey, Hertfordshire, WD23 — £1,350,000 • 5 bed • 3 bath • 2933 ft²
5 bedroom detached house for sale in Aldenham Road, Bushey, Hertfordshire, WD23 — £1,350,000 • 5 bed • 3 bath • 2933 ft²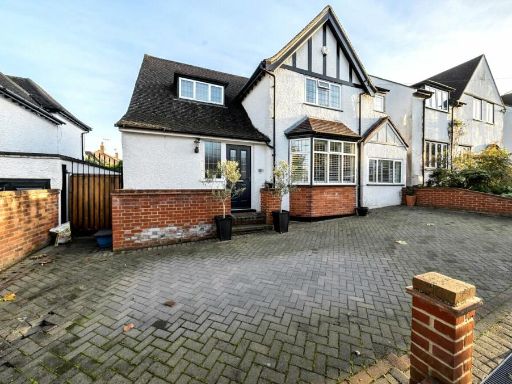 5 bedroom detached house for sale in Bushey, Hertfordshire, WD23 — £1,050,000 • 5 bed • 3 bath • 1740 ft²
5 bedroom detached house for sale in Bushey, Hertfordshire, WD23 — £1,050,000 • 5 bed • 3 bath • 1740 ft²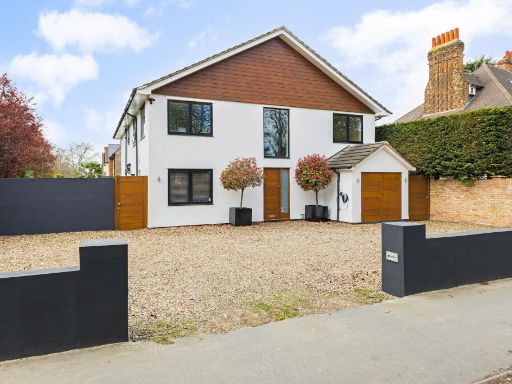 5 bedroom detached house for sale in The Avenue, Bushey, WD23 — £1,750,000 • 5 bed • 4 bath • 3813 ft²
5 bedroom detached house for sale in The Avenue, Bushey, WD23 — £1,750,000 • 5 bed • 4 bath • 3813 ft²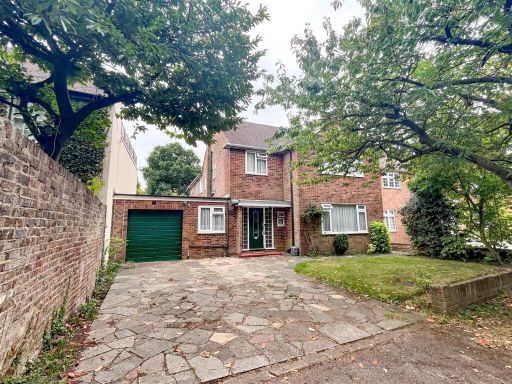 5 bedroom detached house for sale in The Rutts, Bushey Heath,, WD23 — £1,100,000 • 5 bed • 2 bath • 2637 ft²
5 bedroom detached house for sale in The Rutts, Bushey Heath,, WD23 — £1,100,000 • 5 bed • 2 bath • 2637 ft²