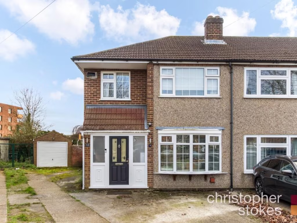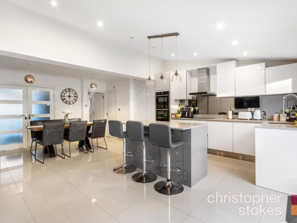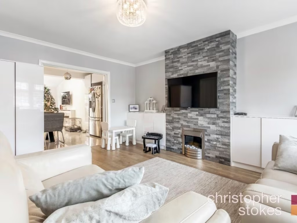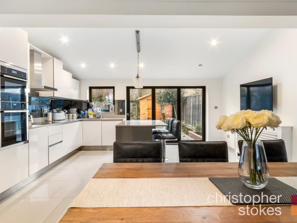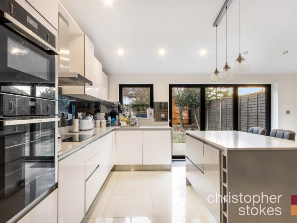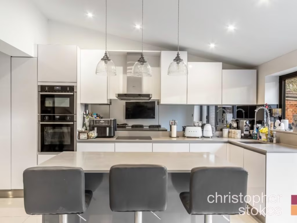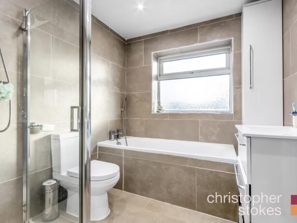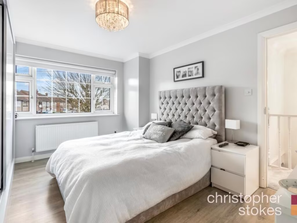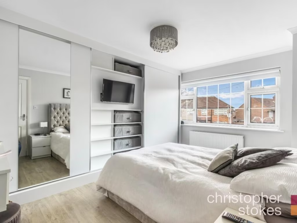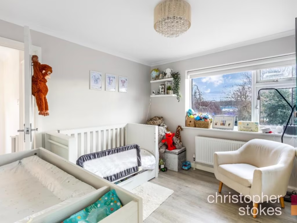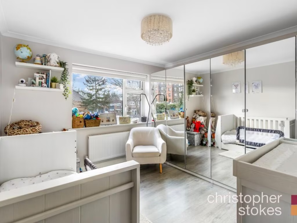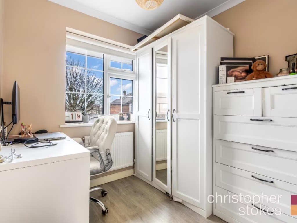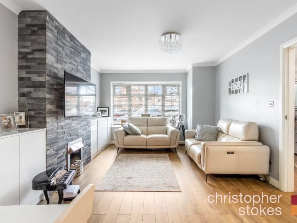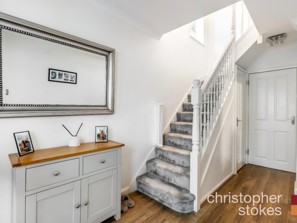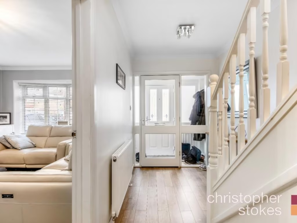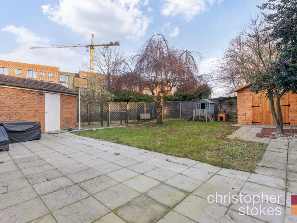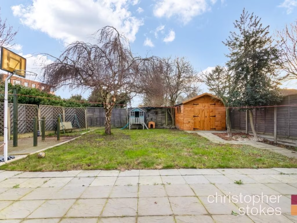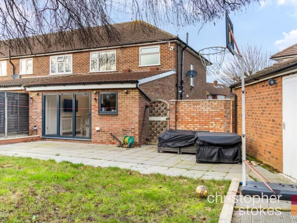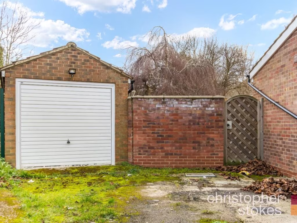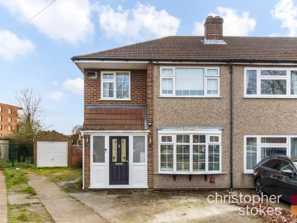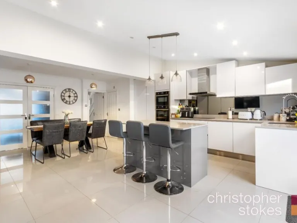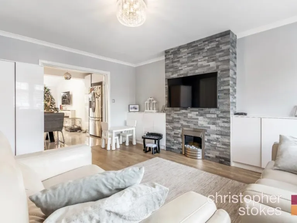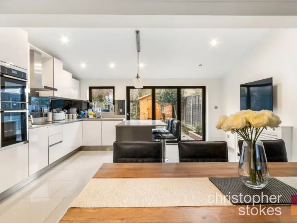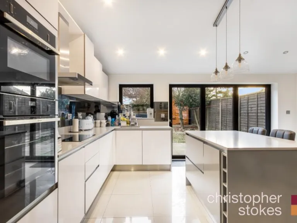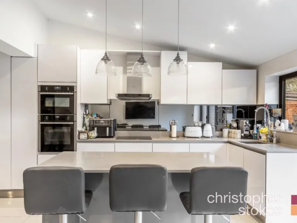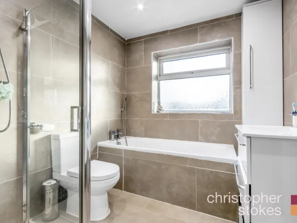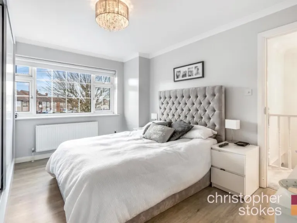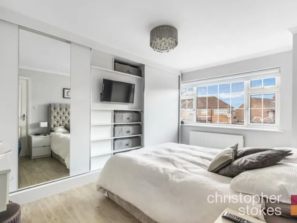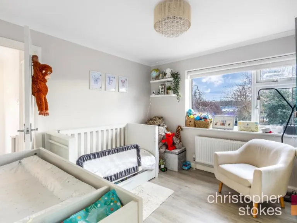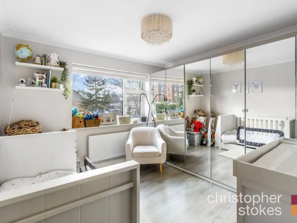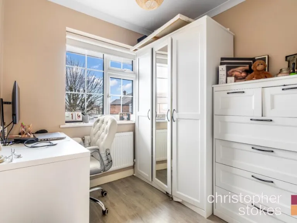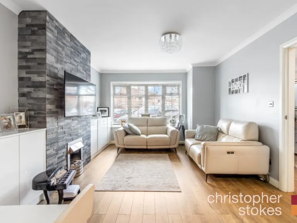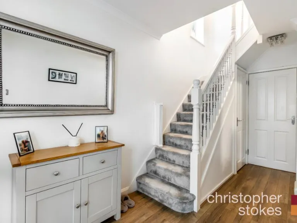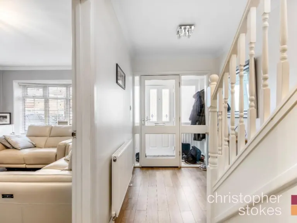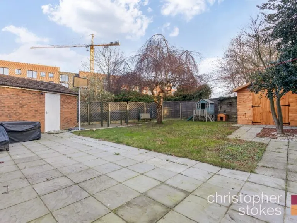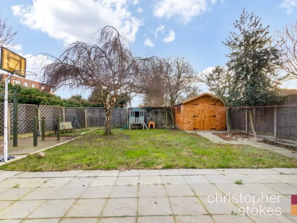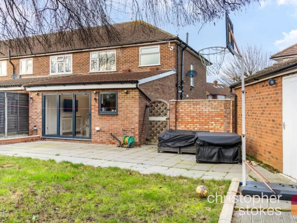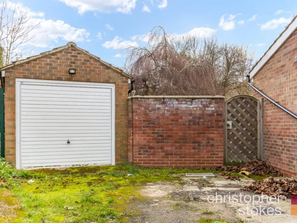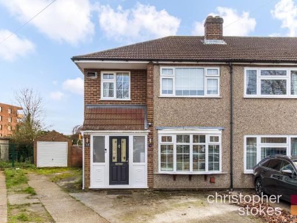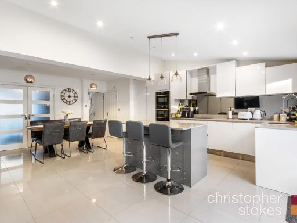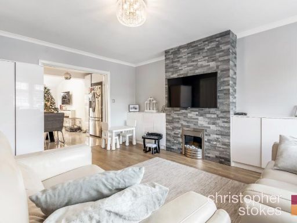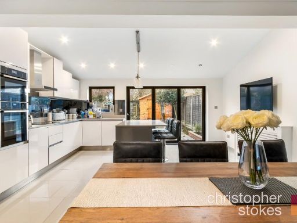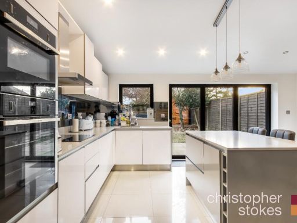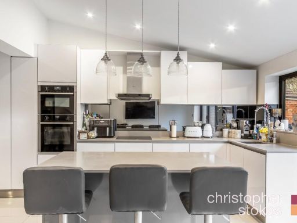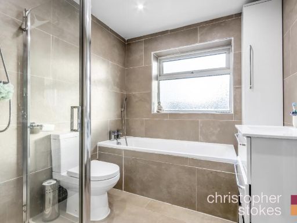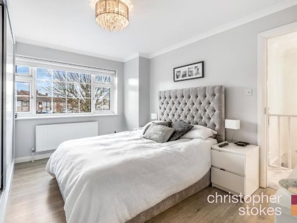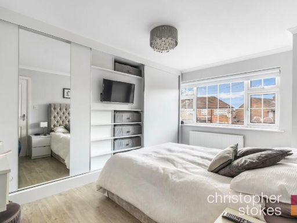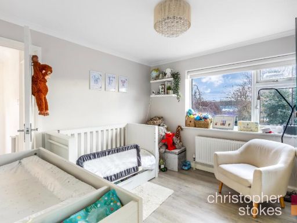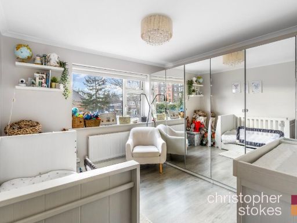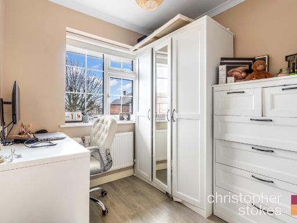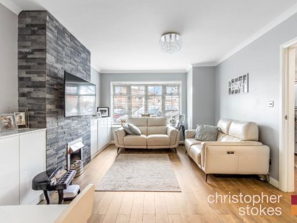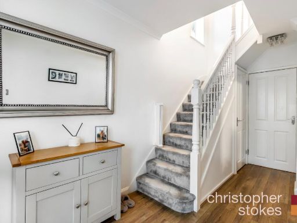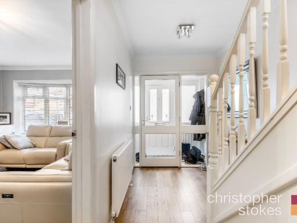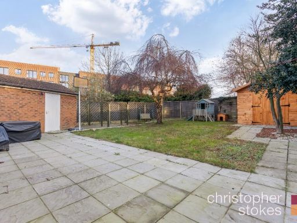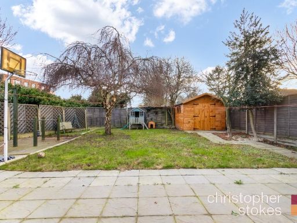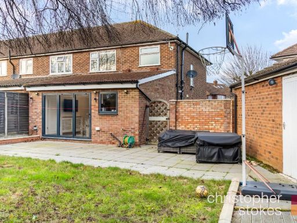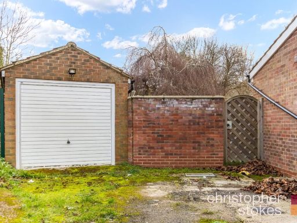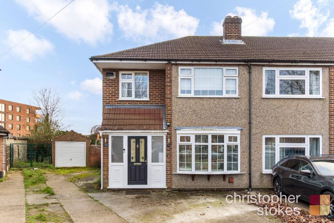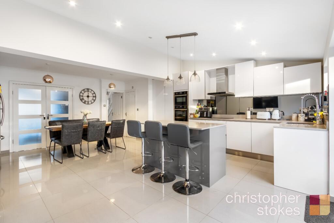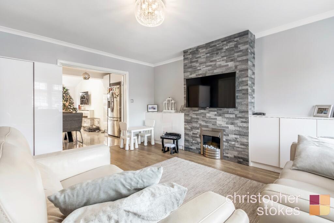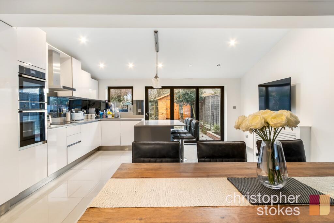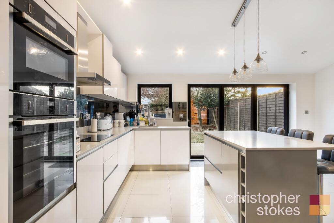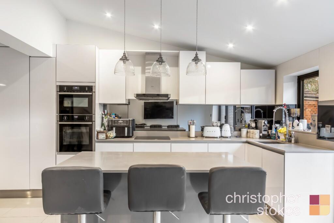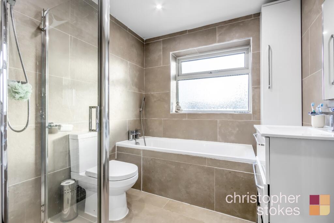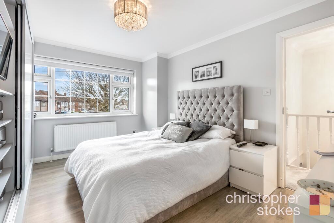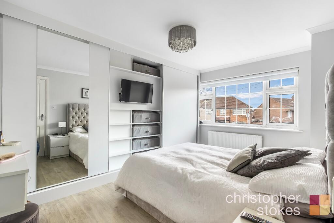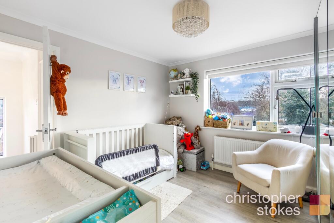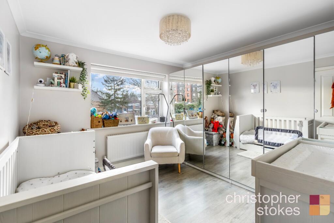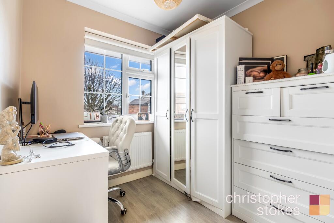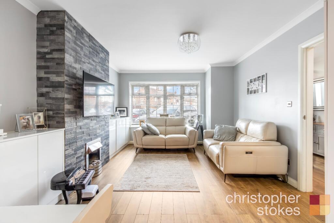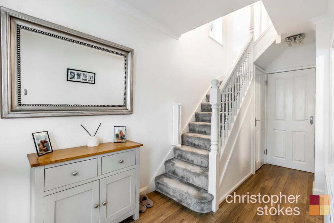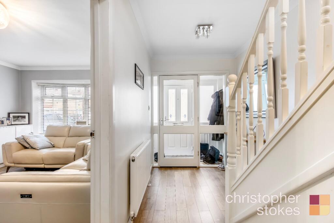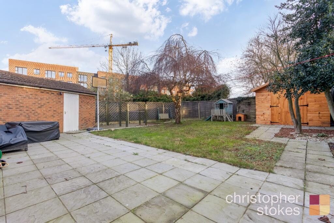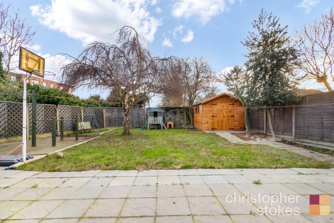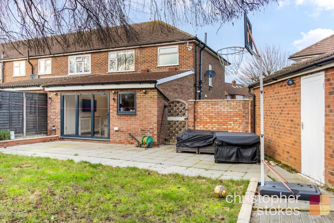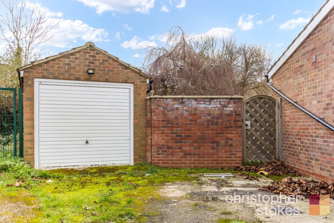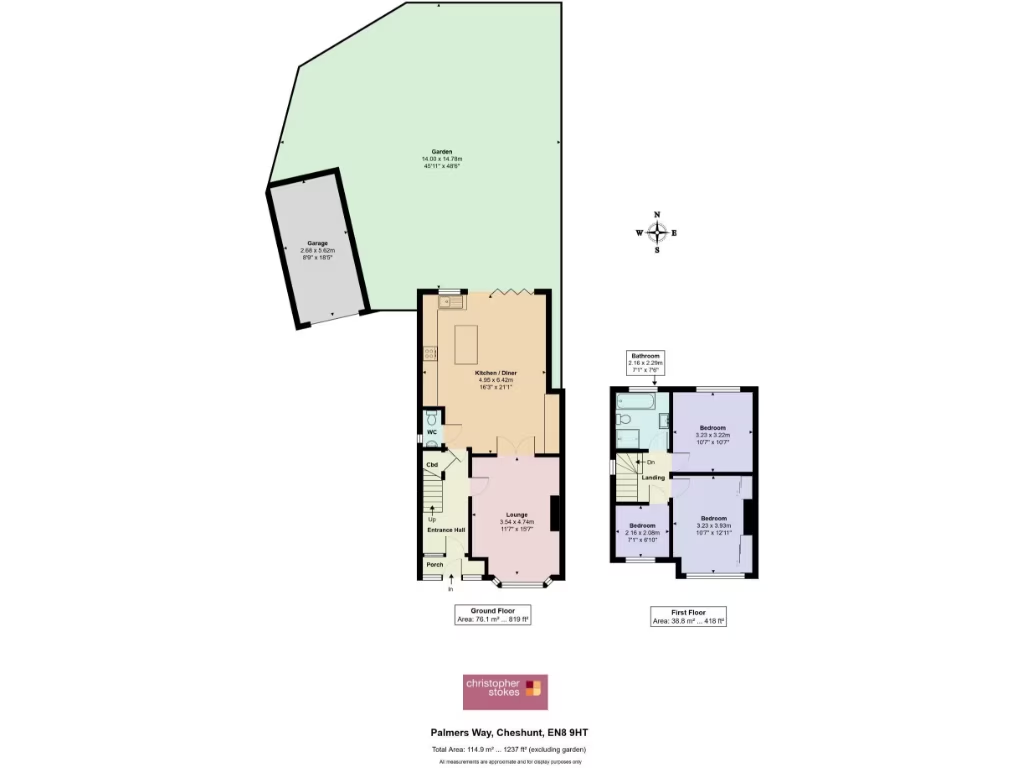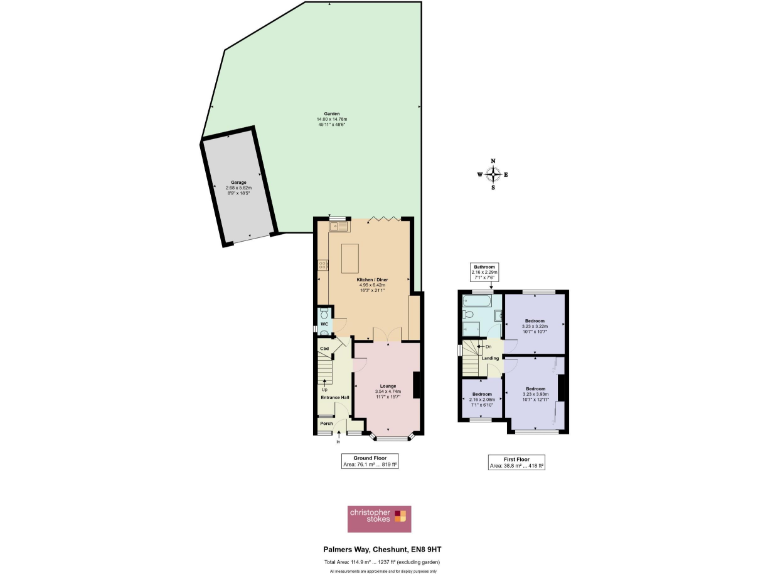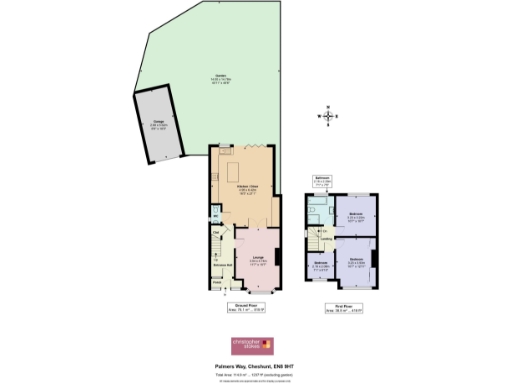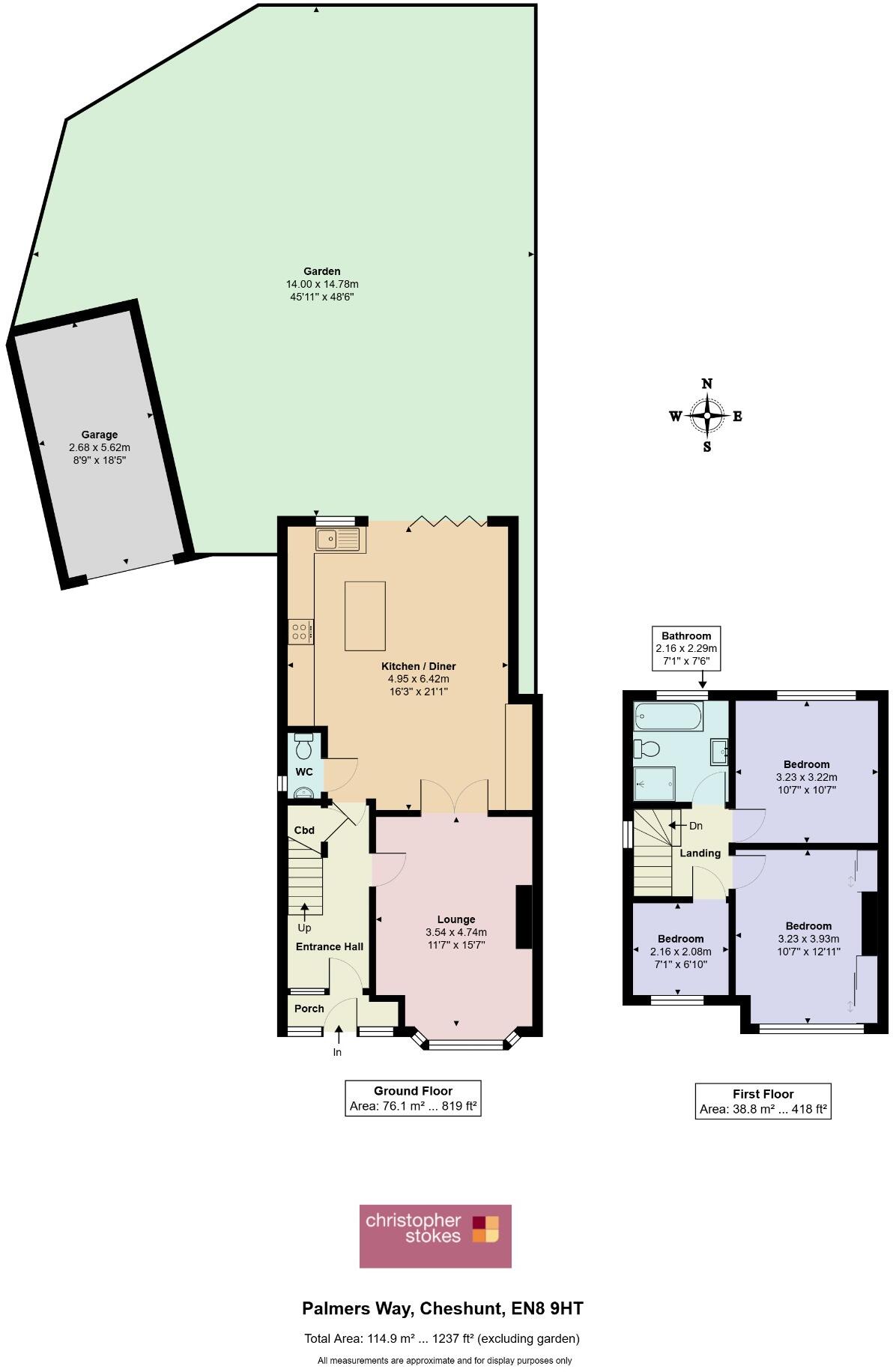Summary - 12 PALMERS WAY CHESHUNT WALTHAM CROSS EN8 9HT
3 bed 1 bath End of Terrace
Extended three-bed house with garage, garden and walking access to station.
- Three bedrooms with extended rear ground floor space
- Spacious open-plan kitchen/diner with island and integrated appliances
- 14m rear garden; side access and single garage plus driveway
- Walking distance to Cheshunt BR station, shops and bus routes
- Built 1950–1966; period construction may need age-related upkeep
- Double glazing installed before 2002; may require replacement in future
- Single first-floor bathroom only; families may want additional facilities
- Local area records higher crime levels; council tax above average
This extended three-bedroom end-of-terrace on the popular Roundmoor development offers practical family living with easy transport links. The home features a large open-plan kitchen/diner, a bright lounge, a 14m rear garden and off-street parking with a single garage — good for a small family car and storage. Its location is convenient: a short walk to Cheshunt BR station, local shops, bus routes and several well-rated primary and secondary schools.
The interior is finished to a high specification and benefits from an extended footprint that increases ground-floor living space. With double glazing already installed and mains gas central heating, the house is ready to occupy, while the layout still allows scope for modest updating to personalise kitchen, bathroom or decorative finishes.
A few practical points to note: the property was built in the 1950s–60s and the double glazing dates from before 2002; there is a single first-floor bathroom and council tax sits above average. The area records higher-than-average crime levels, which buyers should factor into their decision. Overall, this is a roomy, well-located family home offering genuine convenience and potential for future improvement.
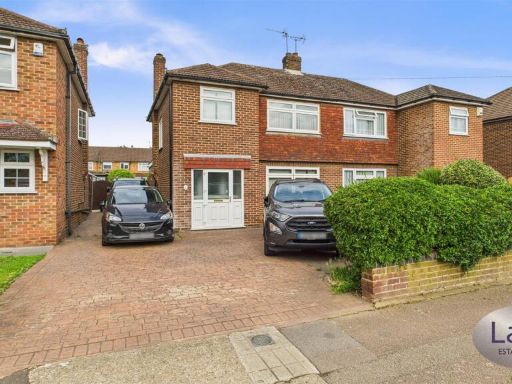 3 bedroom semi-detached house for sale in Roundmoor Drive, Cheshunt,, EN8 — £450,000 • 3 bed • 1 bath • 427 ft²
3 bedroom semi-detached house for sale in Roundmoor Drive, Cheshunt,, EN8 — £450,000 • 3 bed • 1 bath • 427 ft²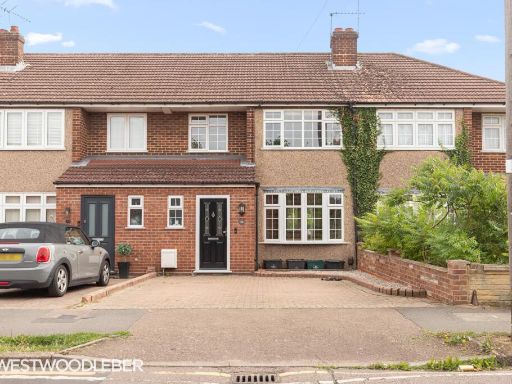 3 bedroom terraced house for sale in Roundmoor Drive, Cheshunt, EN8 — £475,000 • 3 bed • 1 bath • 966 ft²
3 bedroom terraced house for sale in Roundmoor Drive, Cheshunt, EN8 — £475,000 • 3 bed • 1 bath • 966 ft²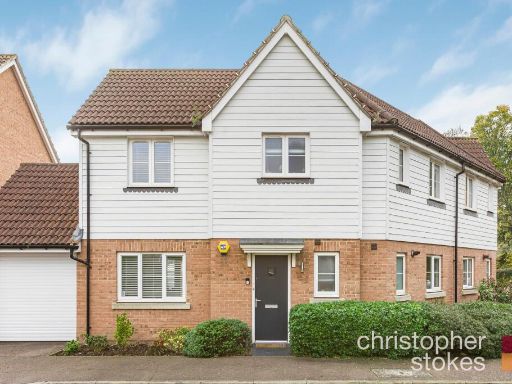 3 bedroom semi-detached house for sale in Aldermere Avenue, Cheshunt, Waltham Cross, Hertfordshire, EN8 0FE, EN8 — £485,000 • 3 bed • 2 bath • 1238 ft²
3 bedroom semi-detached house for sale in Aldermere Avenue, Cheshunt, Waltham Cross, Hertfordshire, EN8 0FE, EN8 — £485,000 • 3 bed • 2 bath • 1238 ft²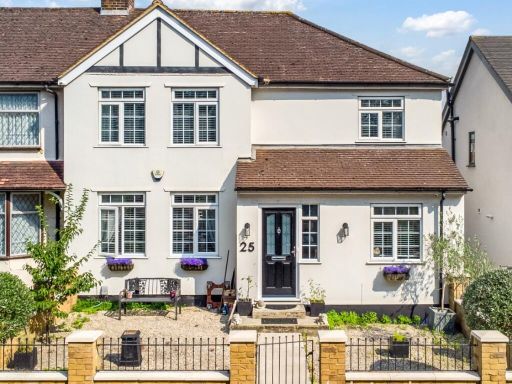 5 bedroom end of terrace house for sale in Beltona Gardens, Cheshunt, Waltham Cross, Hertfordshire, EN8 0PA, EN8 — £650,000 • 5 bed • 2 bath • 2295 ft²
5 bedroom end of terrace house for sale in Beltona Gardens, Cheshunt, Waltham Cross, Hertfordshire, EN8 0PA, EN8 — £650,000 • 5 bed • 2 bath • 2295 ft²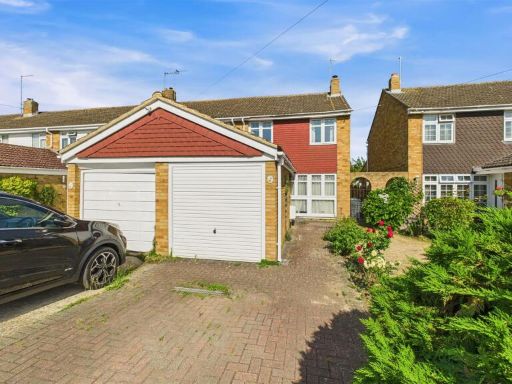 3 bedroom end of terrace house for sale in Ousden Close, Cheshunt, Waltham Cross, EN8 — £475,000 • 3 bed • 1 bath • 1357 ft²
3 bedroom end of terrace house for sale in Ousden Close, Cheshunt, Waltham Cross, EN8 — £475,000 • 3 bed • 1 bath • 1357 ft²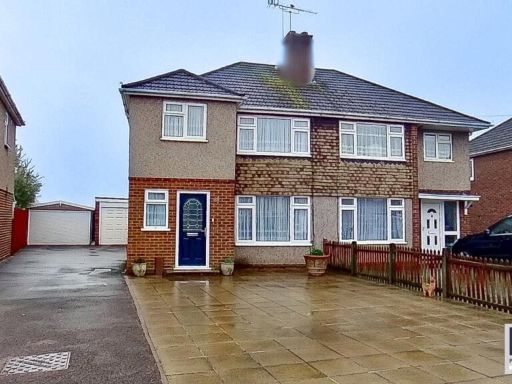 3 bedroom semi-detached house for sale in Penton Drive, Cheshunt, Waltham Cross, EN8 — £535,000 • 3 bed • 2 bath • 892 ft²
3 bedroom semi-detached house for sale in Penton Drive, Cheshunt, Waltham Cross, EN8 — £535,000 • 3 bed • 2 bath • 892 ft²