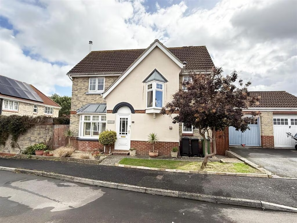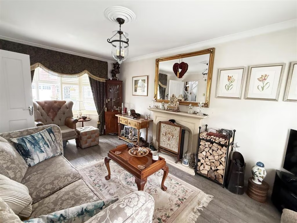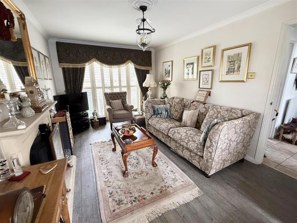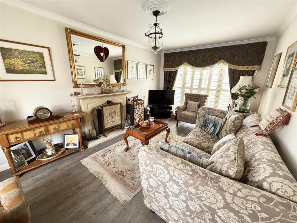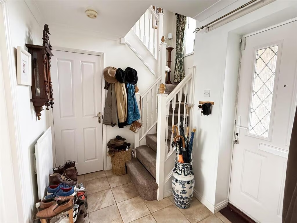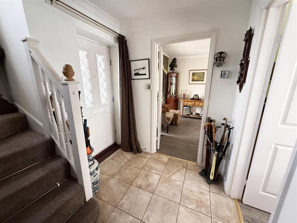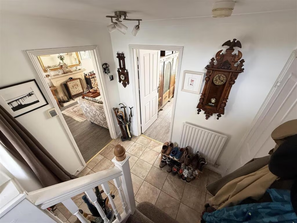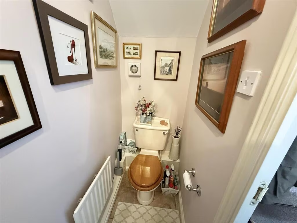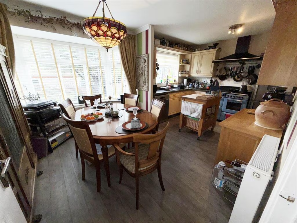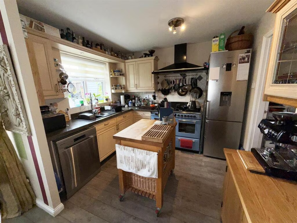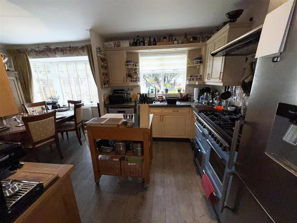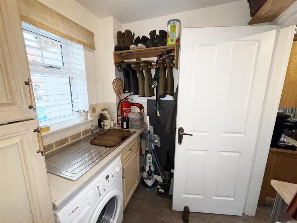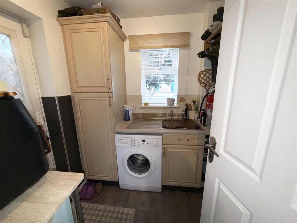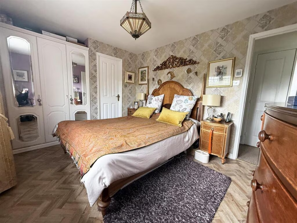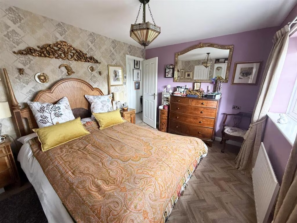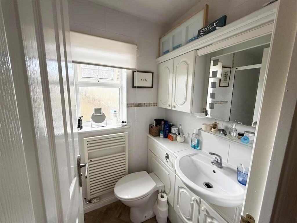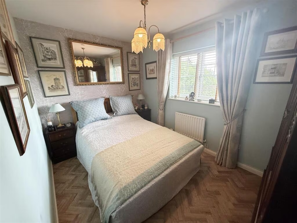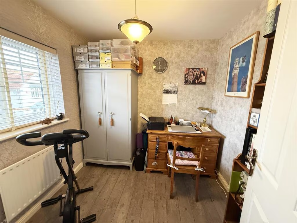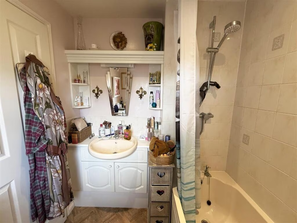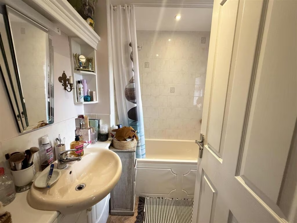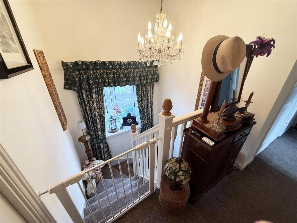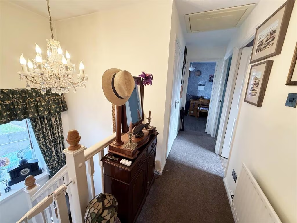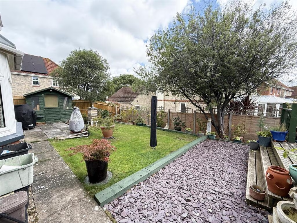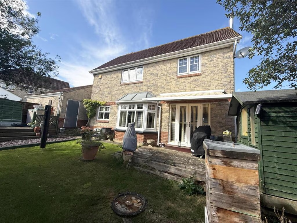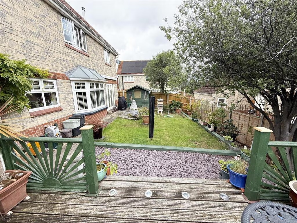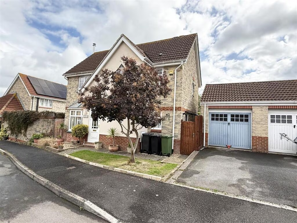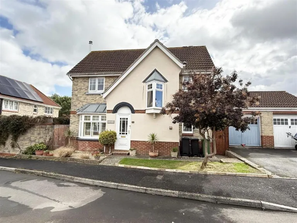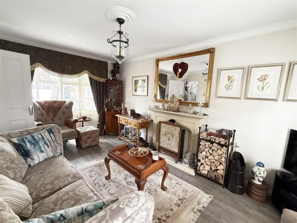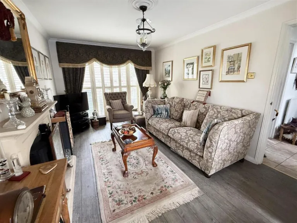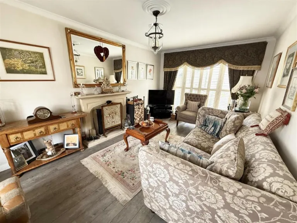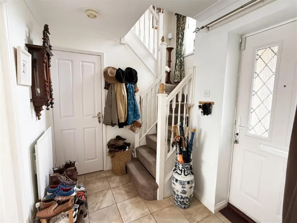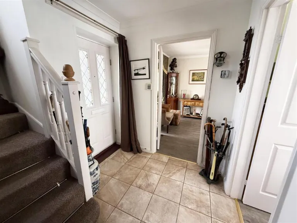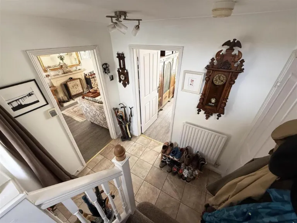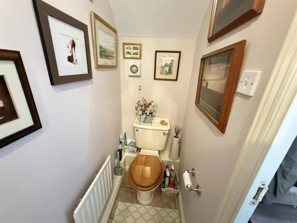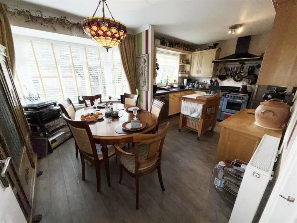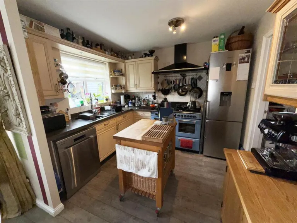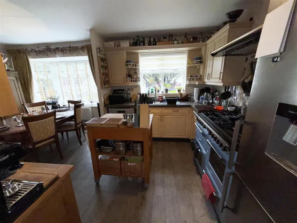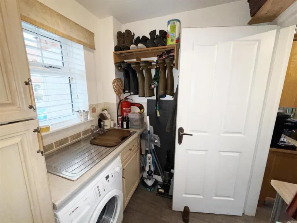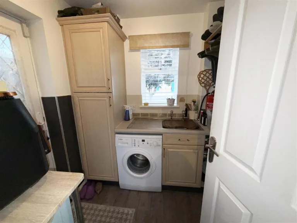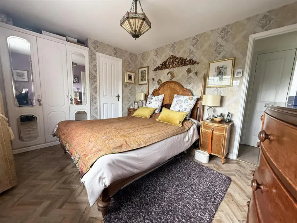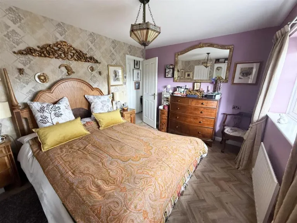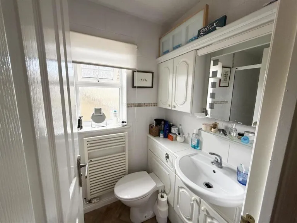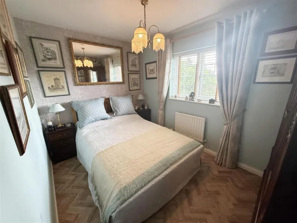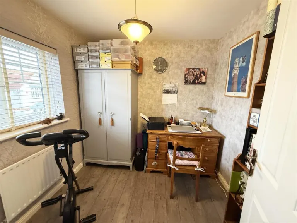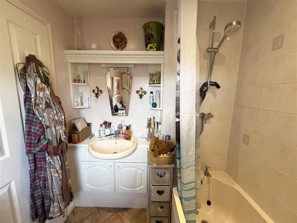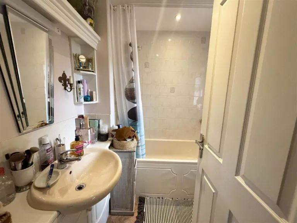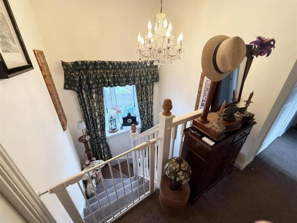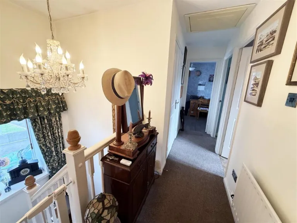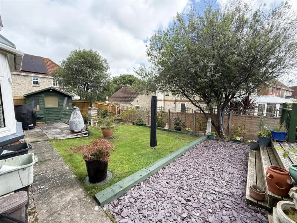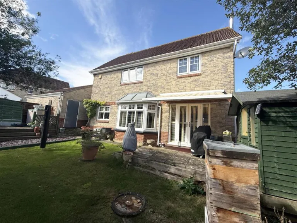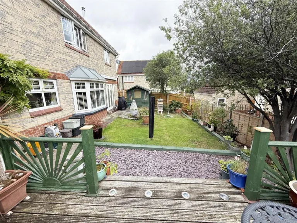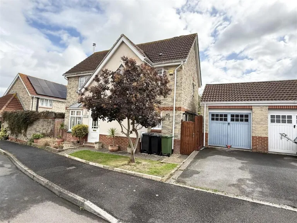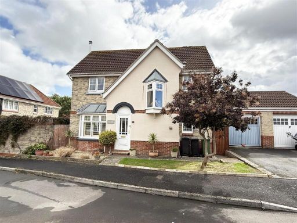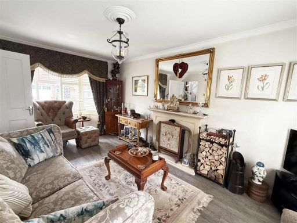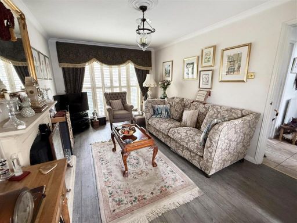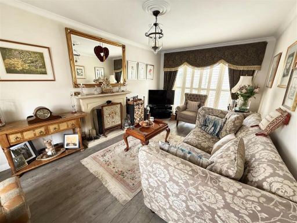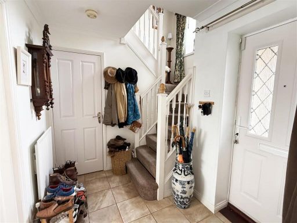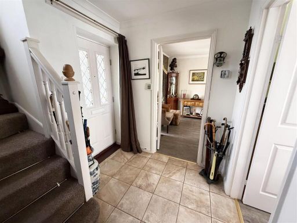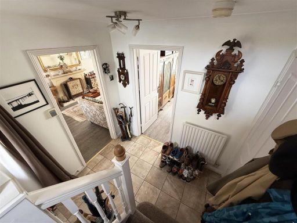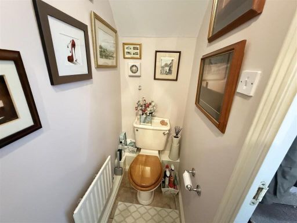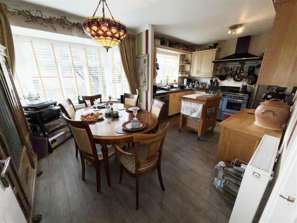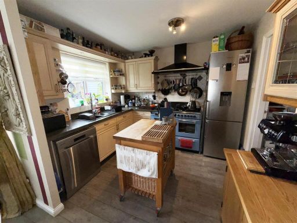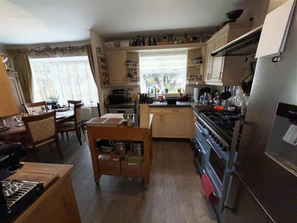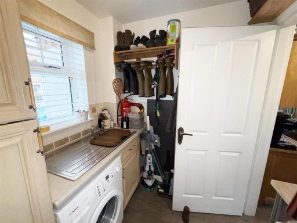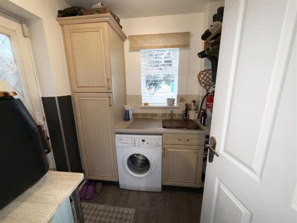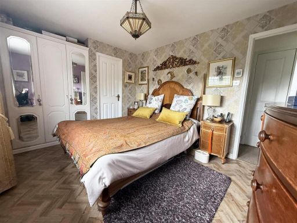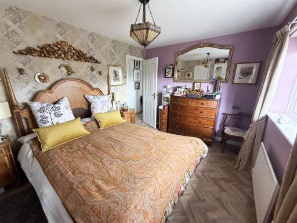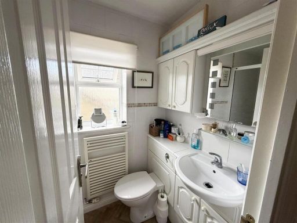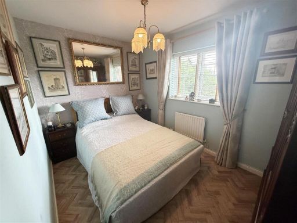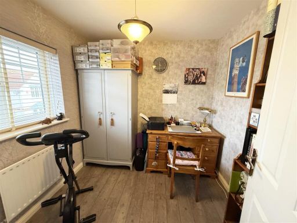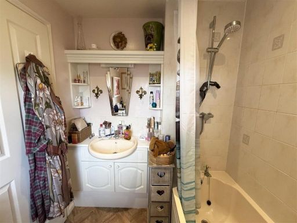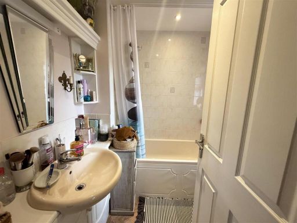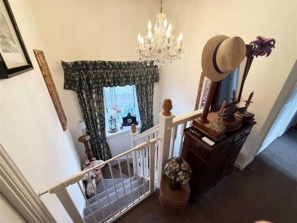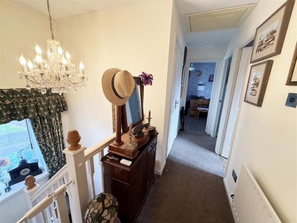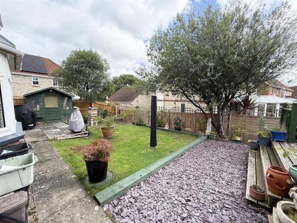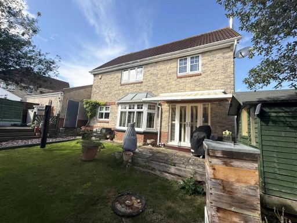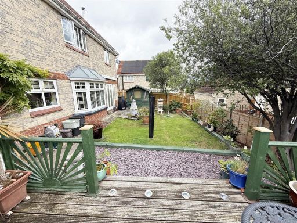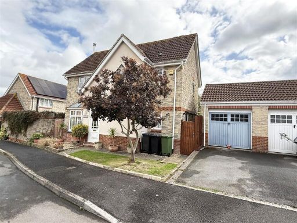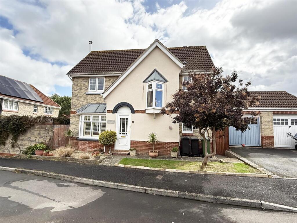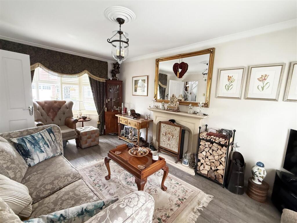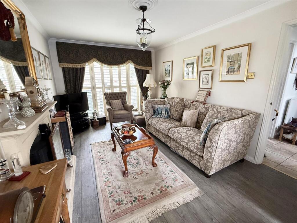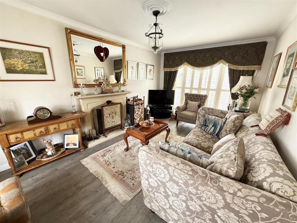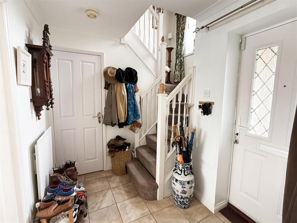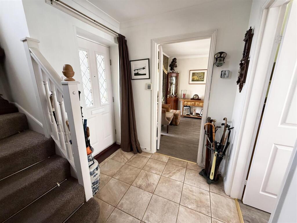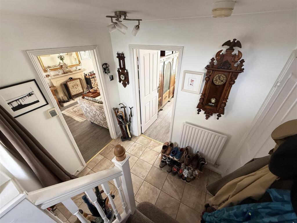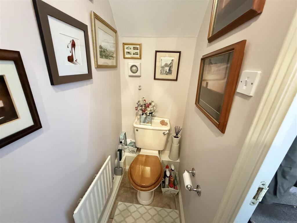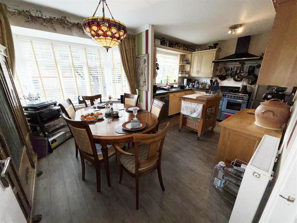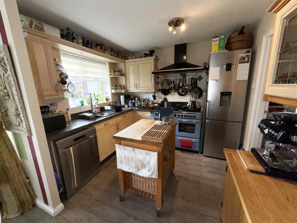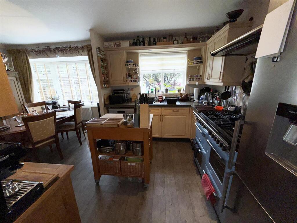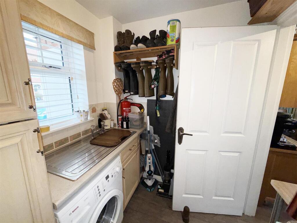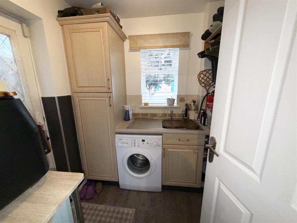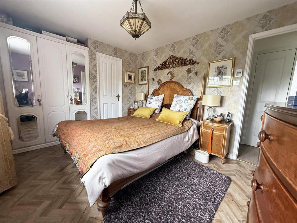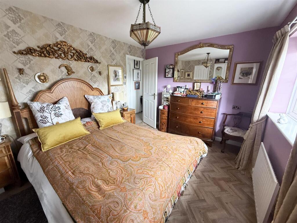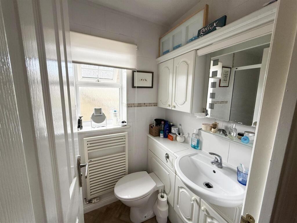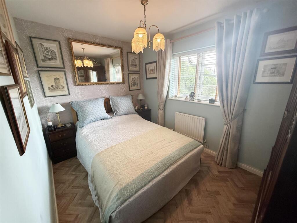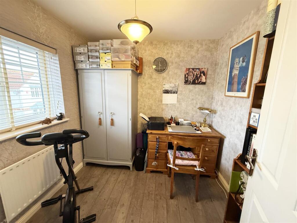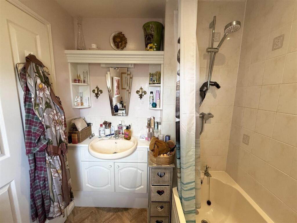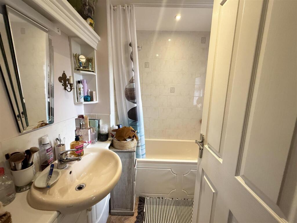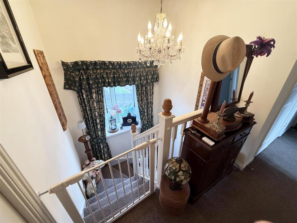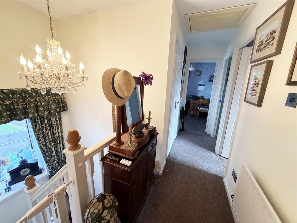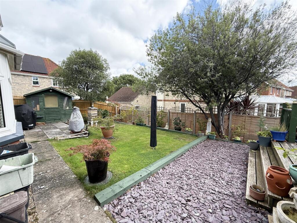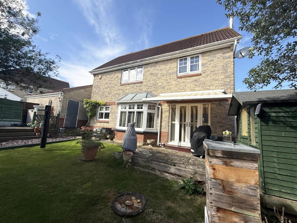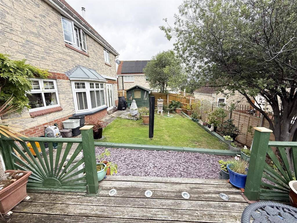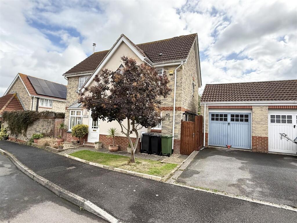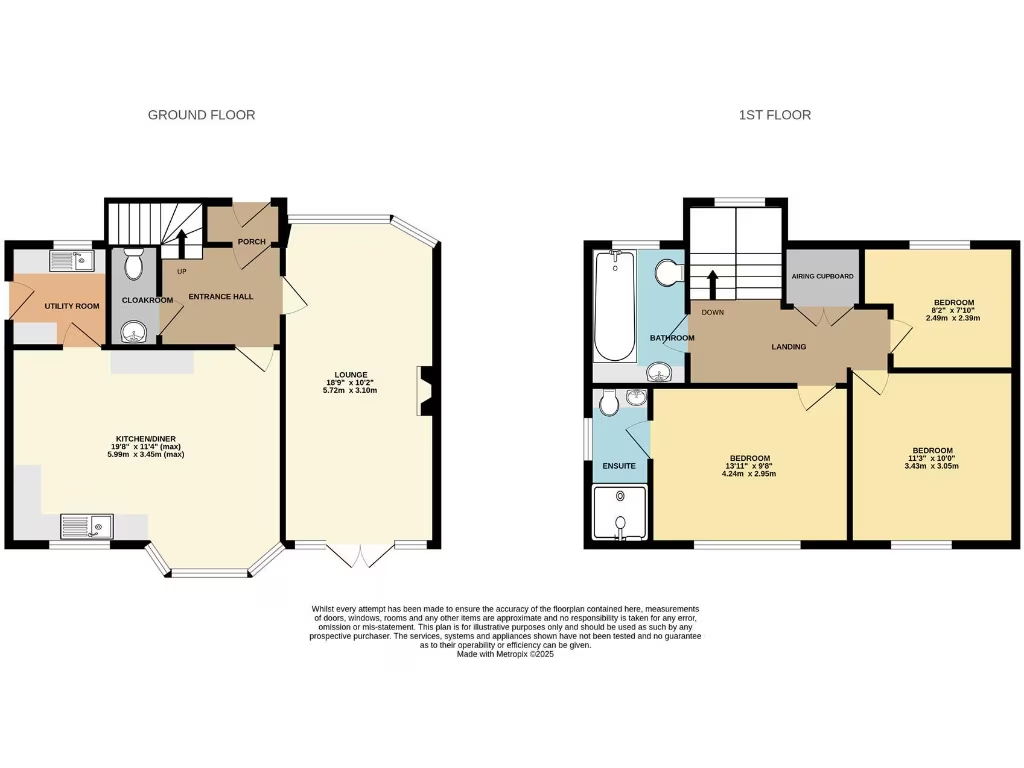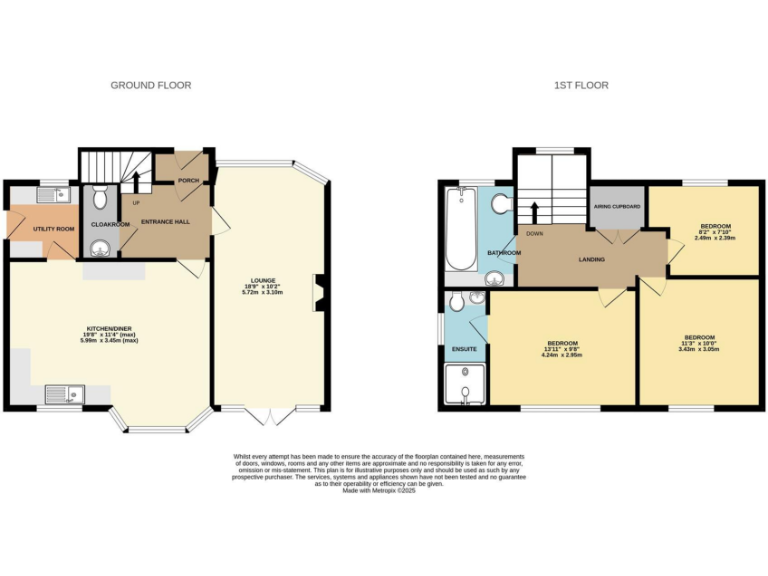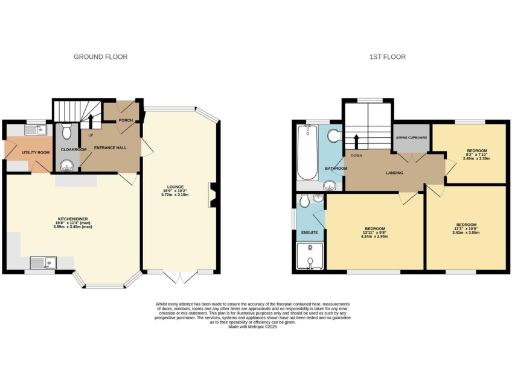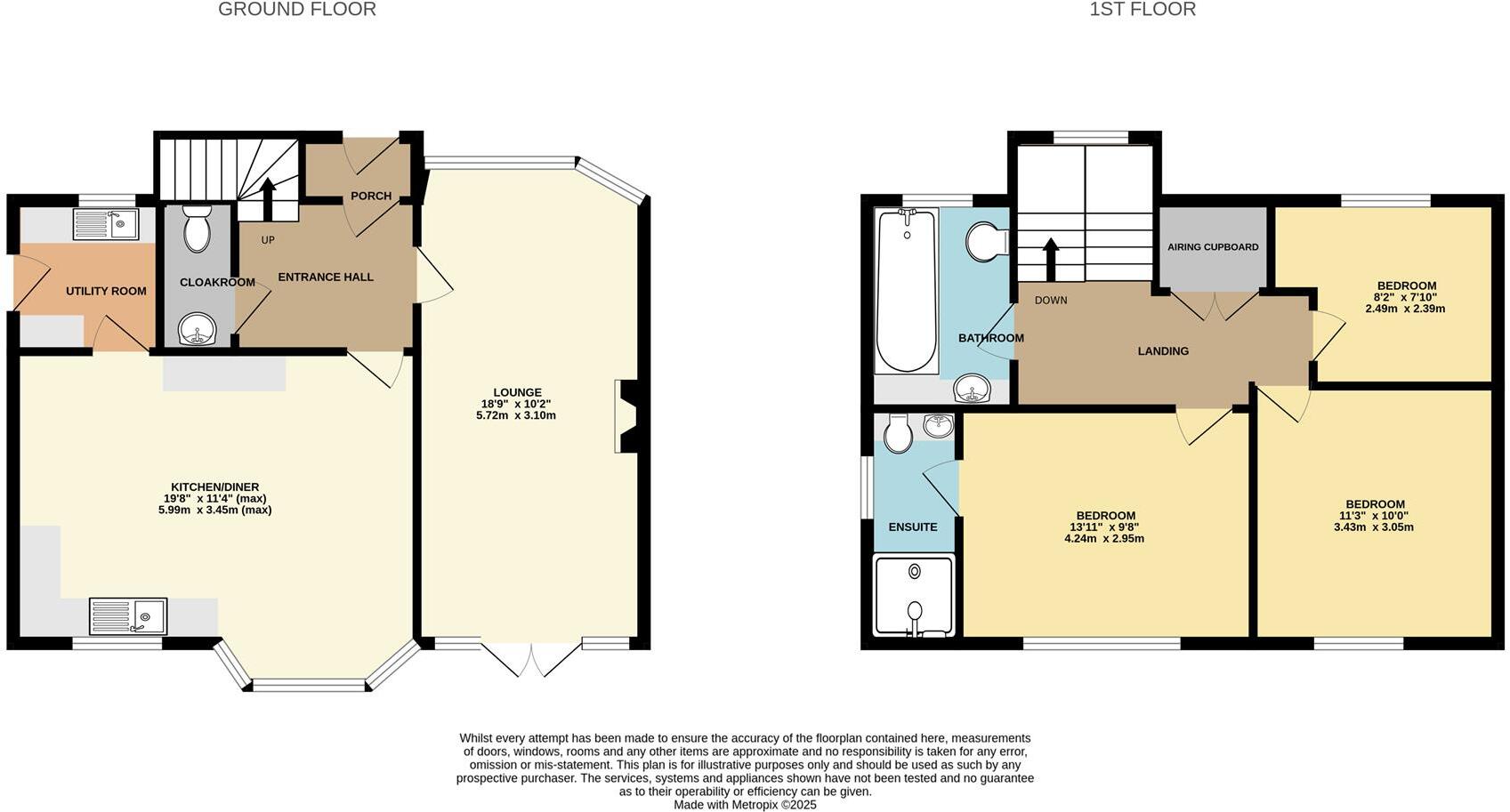Summary - 31 MONMOUTH FARM CLOSE PAWLETT BRIDGWATER TA6 4SP
3 bed 2 bath Detached
Well-presented three-bed detached with garage, garden and village convenience.
Detached three-bedroom house built c.2000 on a generous plot
This attractive three-bedroom detached house, built c.2000, sits on a generous plot at the edge of a small village development in Pawlett. The layout suits family life: a front-aspect lounge with a multi-fuel burner and French doors to the garden, a spacious kitchen/diner with breakfast bay, utility room and a ground-floor cloakroom. Upstairs the principal bedroom has an ensuite, with two further bedrooms and a family bathroom.
Outside there is off-road parking, an attached garage with power and light, and a well-kept rear garden with tiered decking, established borders and a retractable awning — ideal for family entertaining and safe play. Double glazing, a boarded loft and decent storage add day-to-day practicality. Local amenities, primary school and road links (M5 Junction 23 nearby) make the village convenient for commuting or school runs.
Notable practical points are stated plainly: the home is modest in overall internal size (approximately 723 sq ft) for a three-bedroom detached and council tax is moderate. There is mixed information about heating fuel in the paperwork (mains gas listed, but an LPG cylinder and gas-fired boiler are also described) — this should be clarified at enquiry. The property is offered in good order but buyers seeking more living space or long-term lower fuel costs should check heating details and room sizes.
Overall this is a well-presented village family home with a private garden, garage and versatile accommodation. It will suit couples or families wanting a manageable detached house near Bridgwater with immediate move-in potential, but buyers should confirm the heating fuel arrangement and consider the compact internal footprint when comparing to larger suburban detached homes.
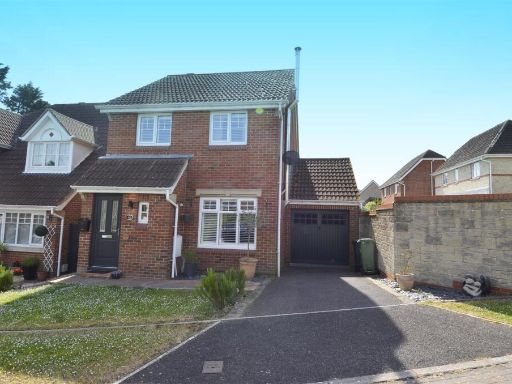 3 bedroom detached house for sale in Monmouth Farm Close, Pawlett, TA6 — £325,000 • 3 bed • 1 bath • 801 ft²
3 bedroom detached house for sale in Monmouth Farm Close, Pawlett, TA6 — £325,000 • 3 bed • 1 bath • 801 ft²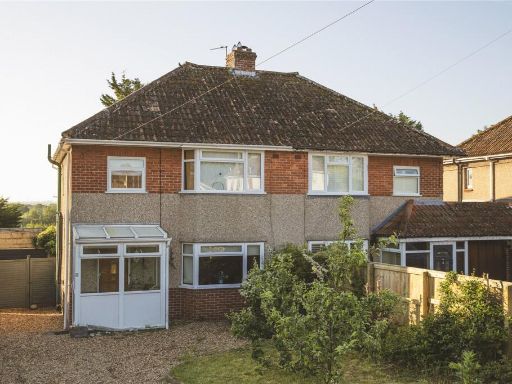 3 bedroom semi-detached house for sale in Manor Road, Pawlett, Bridgwater, Somerset, TA6 — £340,000 • 3 bed • 1 bath • 949 ft²
3 bedroom semi-detached house for sale in Manor Road, Pawlett, Bridgwater, Somerset, TA6 — £340,000 • 3 bed • 1 bath • 949 ft²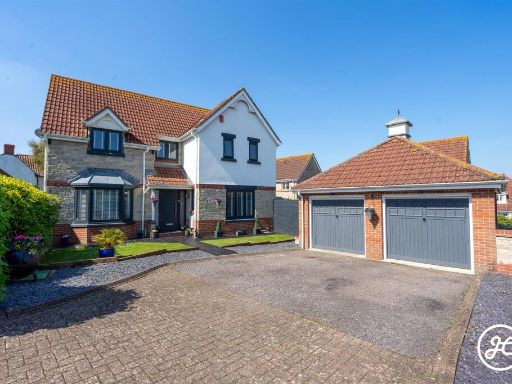 4 bedroom detached house for sale in Monmouth Farm Close, Pawlett, Bridgwater, TA6 — £470,000 • 4 bed • 2 bath • 1758 ft²
4 bedroom detached house for sale in Monmouth Farm Close, Pawlett, Bridgwater, TA6 — £470,000 • 4 bed • 2 bath • 1758 ft²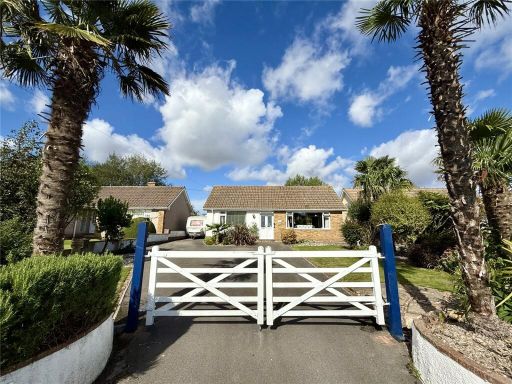 3 bedroom bungalow for sale in Manor Road, Pawlett, Somerset, TA6 — £389,950 • 3 bed • 1 bath • 1173 ft²
3 bedroom bungalow for sale in Manor Road, Pawlett, Somerset, TA6 — £389,950 • 3 bed • 1 bath • 1173 ft²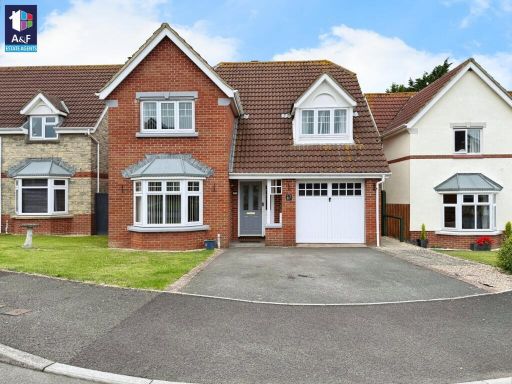 4 bedroom detached house for sale in Monmouth Farm Close, Pawlett, Bridgwater, TA6 — £375,000 • 4 bed • 2 bath
4 bedroom detached house for sale in Monmouth Farm Close, Pawlett, Bridgwater, TA6 — £375,000 • 4 bed • 2 bath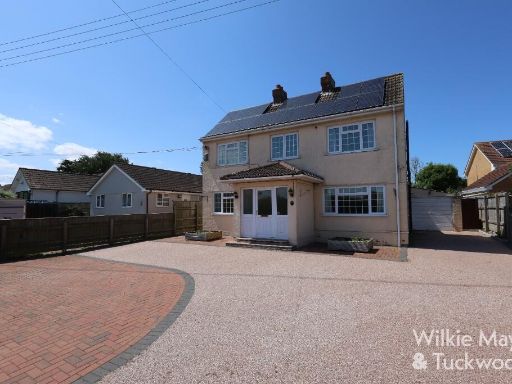 4 bedroom detached house for sale in Manor Road, Pawlett, Bridgwater, TA6 — £400,000 • 4 bed • 2 bath • 1005 ft²
4 bedroom detached house for sale in Manor Road, Pawlett, Bridgwater, TA6 — £400,000 • 4 bed • 2 bath • 1005 ft²