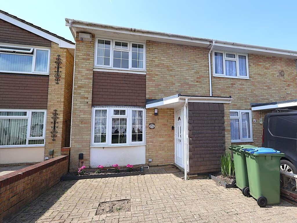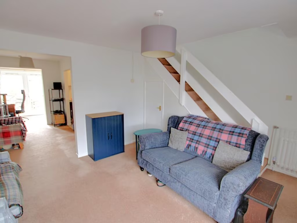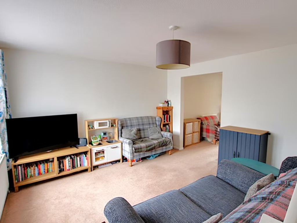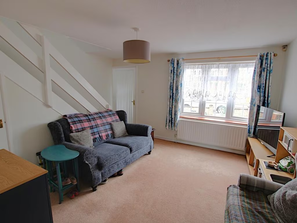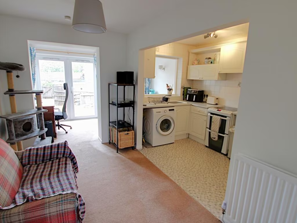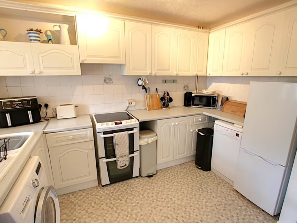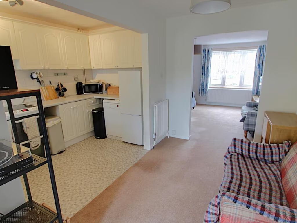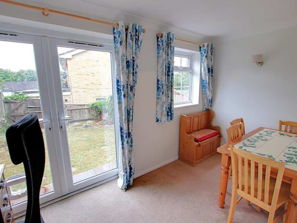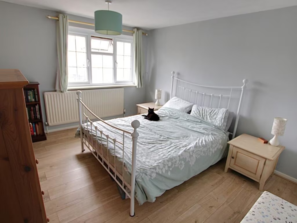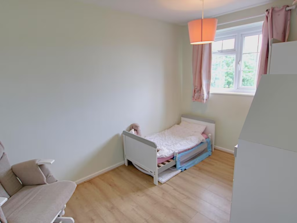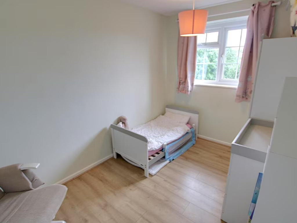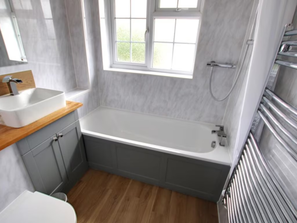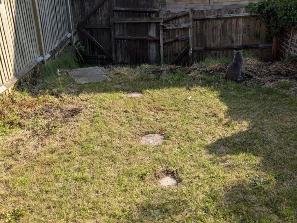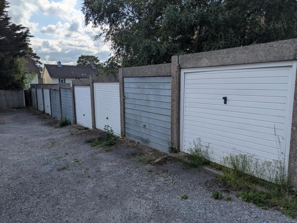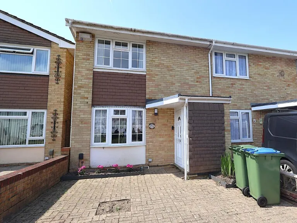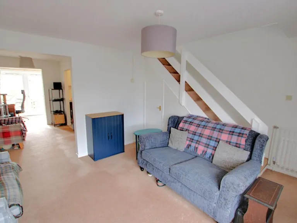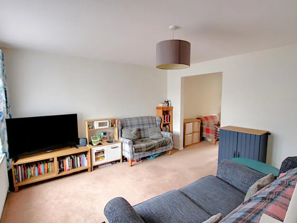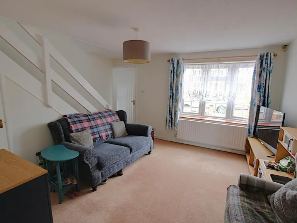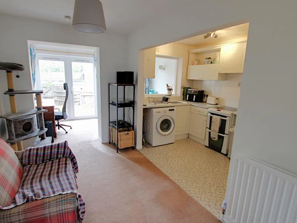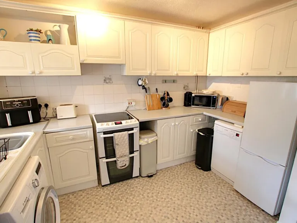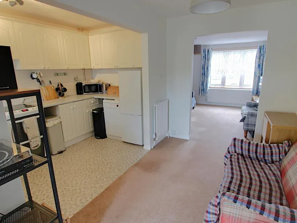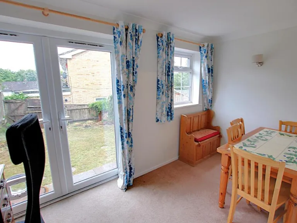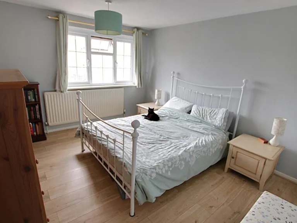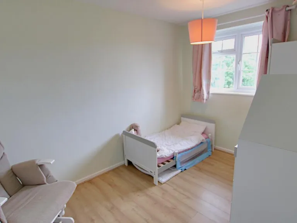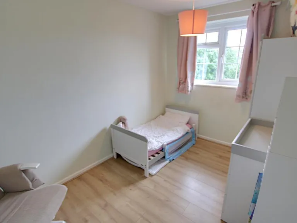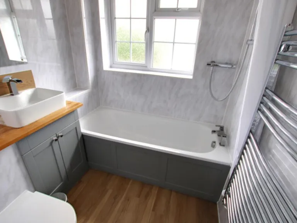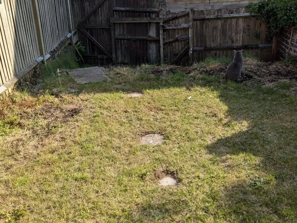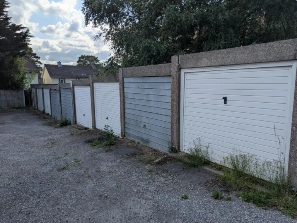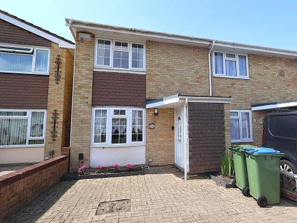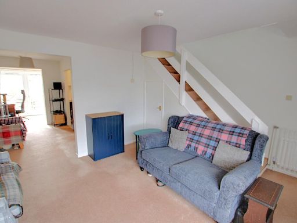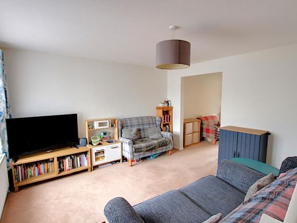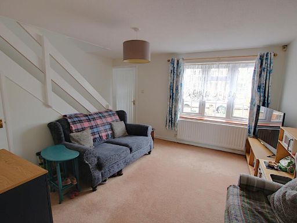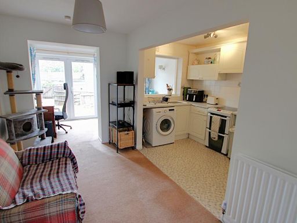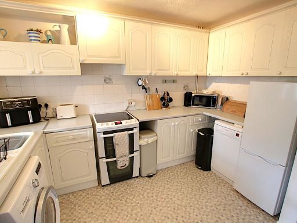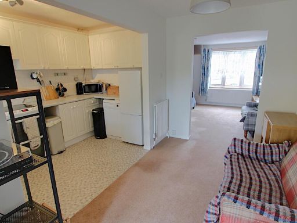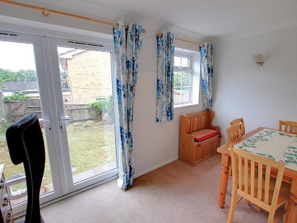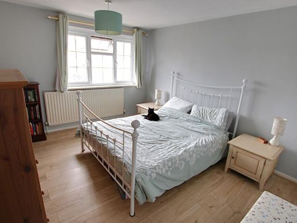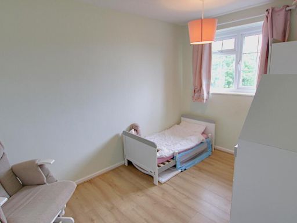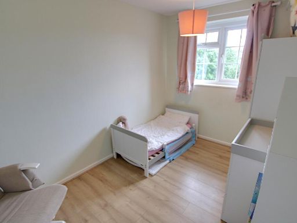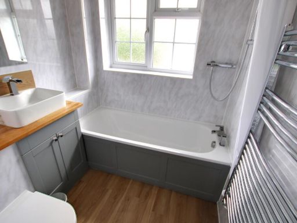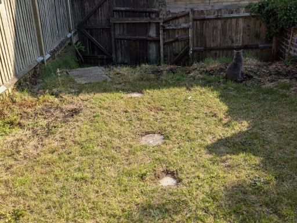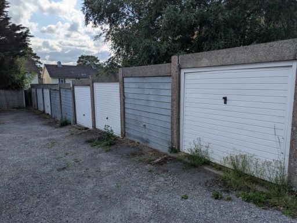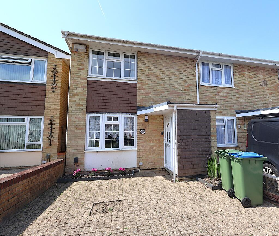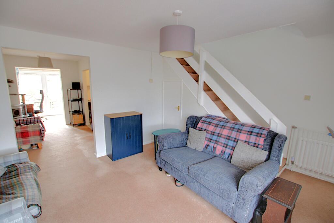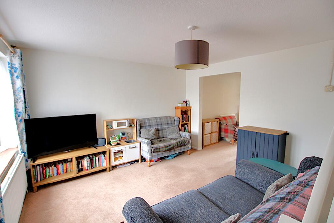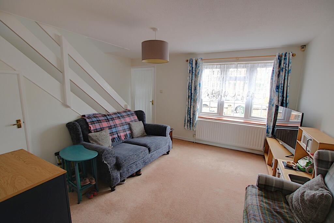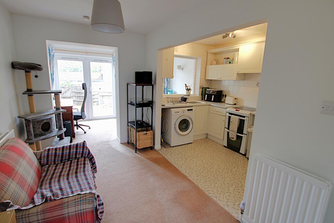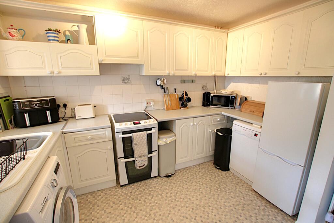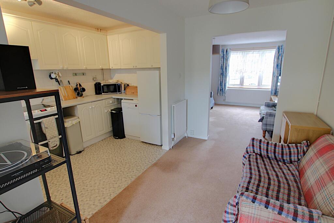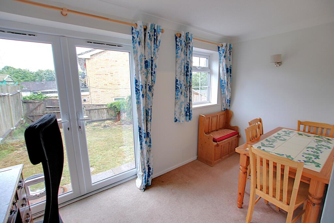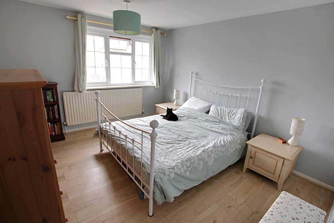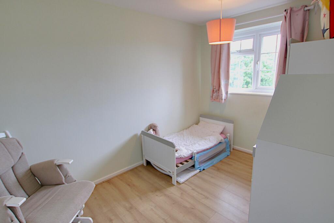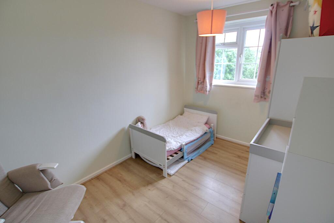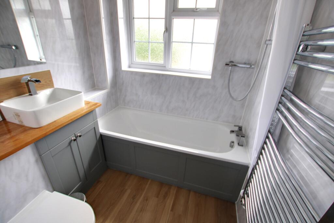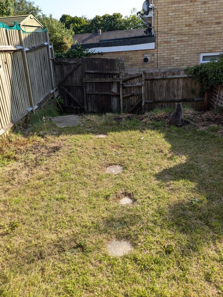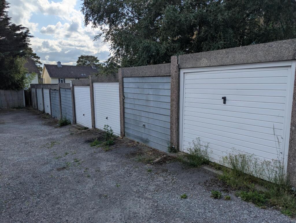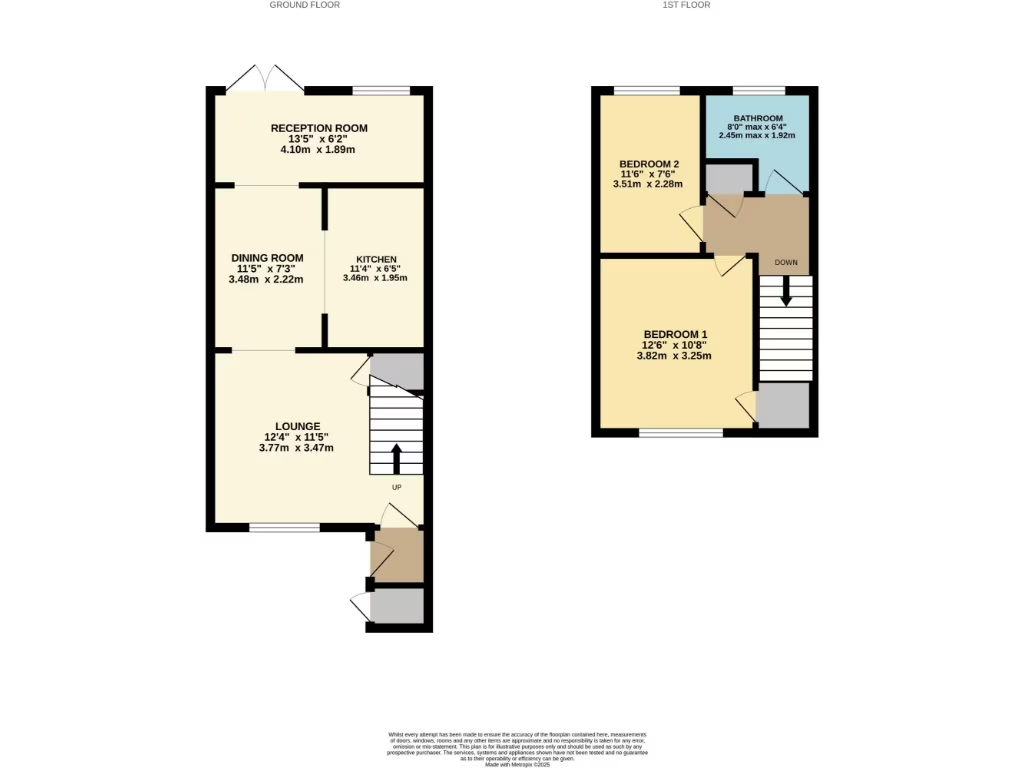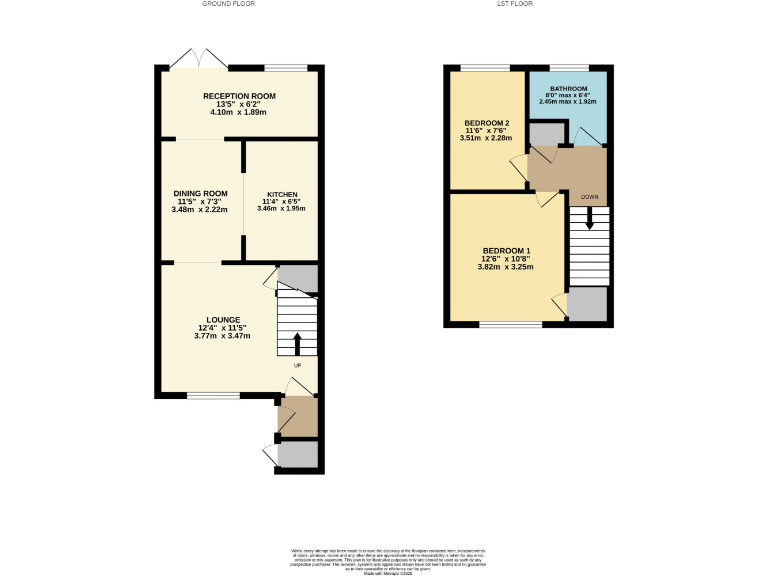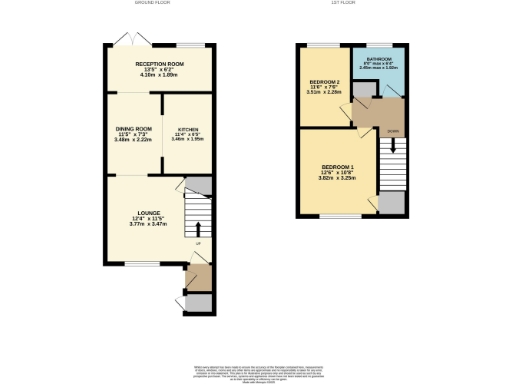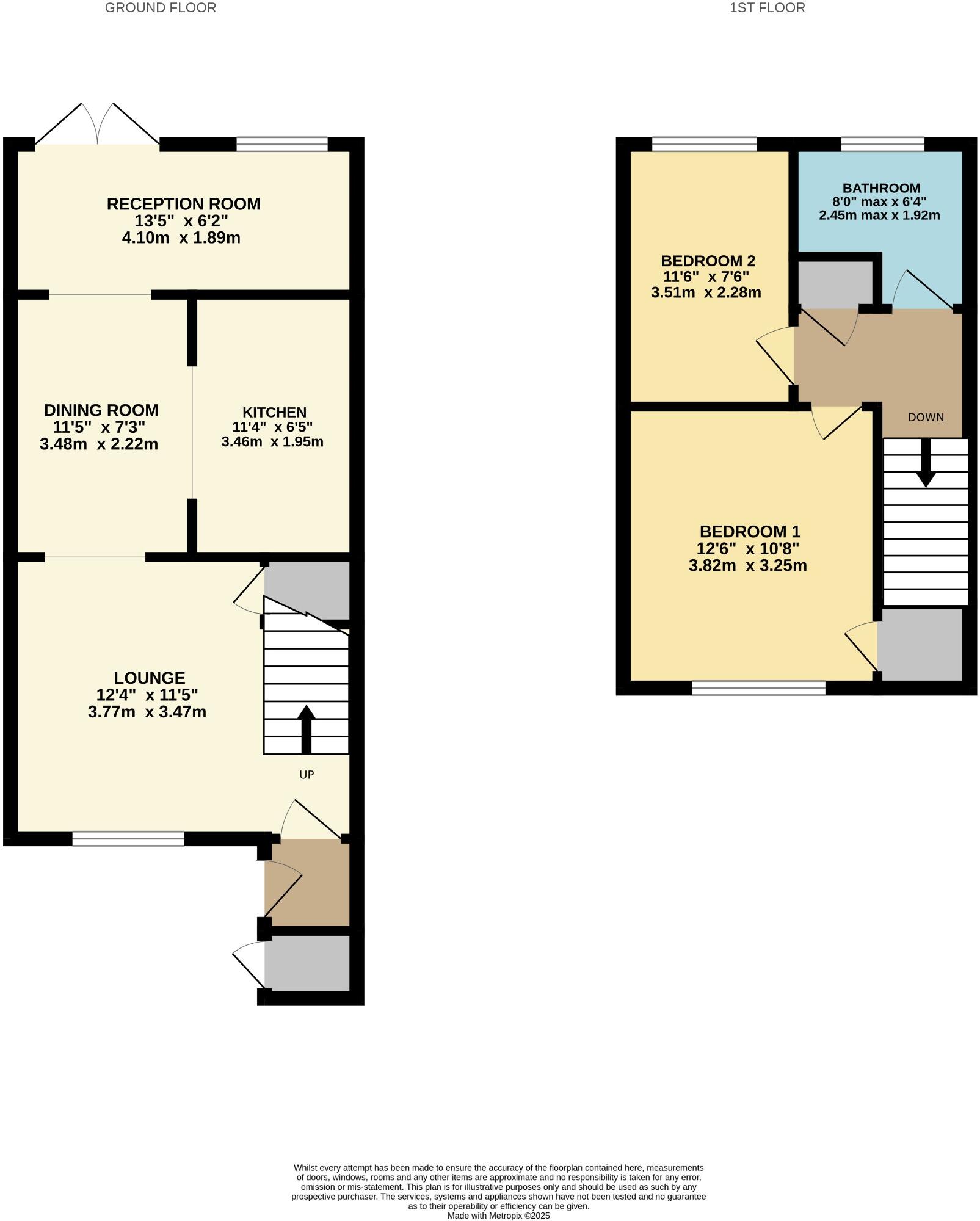Summary - 61 CRABWOOD ROAD MAYBUSH SOUTHAMPTON SO16 9FD
2 bed 1 bath End of Terrace
Well-kept two-bedroom end terrace with garden and parking — ideal for first-time buyers.
Two double bedrooms with good wardrobe space
Open-plan ground floor plus flexible reception room
Recently refurbished contemporary bathroom with vanity unit
External garage in rear block; off-street parking available
Front garden could be converted to driveway subject to planning
Living room shows dated elements; some modernisation useful
High local crime levels and very deprived wider area
Freehold, cheap council tax, 652 sq ft total space
This tidy two-bedroom end-terrace in Maybush offers a straightforward, well-presented home for first-time buyers or those downsizing. The ground floor’s open-plan flow links a bright lounge to a stylish kitchen/diner and a flexible additional reception room with French doors onto the garden. The property benefits from double glazing, a mains gas boiler with radiators, and a recently refurbished contemporary bathroom.
Externally there is a small, low-maintenance front garden with potential (subject to planning) to create a driveway, plus an external garage in a rear block providing off-street parking. The rear garden is mainly lawned with a patio area and rear access — a manageable outdoor space for entertaining or low-upkeep gardening.
Practical advantages include freehold tenure, a modest council tax band, fast broadband and excellent mobile signal, and easy access to the M27/M271, Southampton city centre and the General Hospital. The home is about 652 sq ft and dates from the late 1960s–1970s, so it sits in a familiar suburban layout with cavity walls.
Buyers should be aware of local context: crime levels in the area are high and the neighbourhood is recorded as very deprived, which may affect long-term resale and security considerations. Internally the living room shows some dated fittings and could benefit from modernization to suit personal tastes. The front-garden parking option requires planning permission before work can proceed.
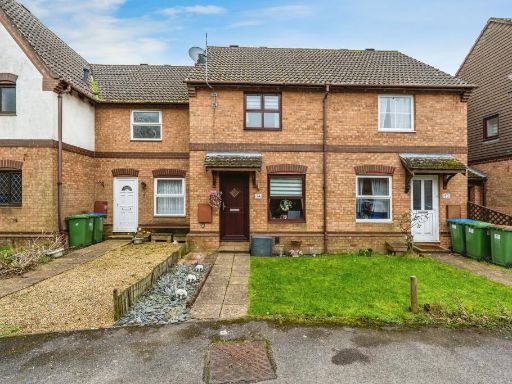 2 bedroom terraced house for sale in Cowley Close, SOUTHAMPTON, Hampshire, SO16 — £260,000 • 2 bed • 1 bath • 599 ft²
2 bedroom terraced house for sale in Cowley Close, SOUTHAMPTON, Hampshire, SO16 — £260,000 • 2 bed • 1 bath • 599 ft²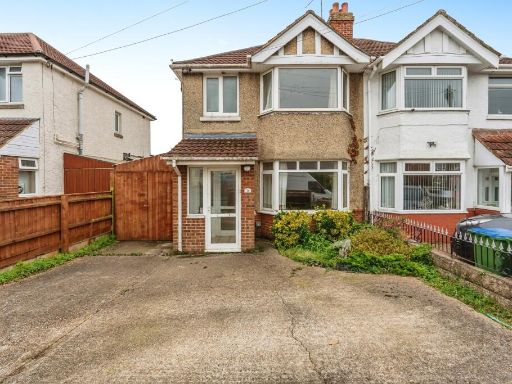 3 bedroom semi-detached house for sale in Crabwood Road, Southampton, Hampshire, SO16 — £320,000 • 3 bed • 2 bath • 971 ft²
3 bedroom semi-detached house for sale in Crabwood Road, Southampton, Hampshire, SO16 — £320,000 • 3 bed • 2 bath • 971 ft²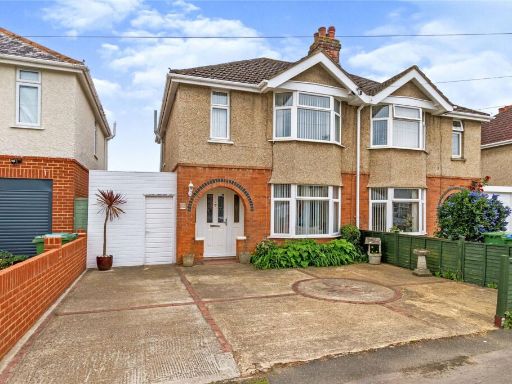 3 bedroom semi-detached house for sale in Kennedy Road, Southampton, Hampshire, SO16 — £350,000 • 3 bed • 1 bath • 819 ft²
3 bedroom semi-detached house for sale in Kennedy Road, Southampton, Hampshire, SO16 — £350,000 • 3 bed • 1 bath • 819 ft²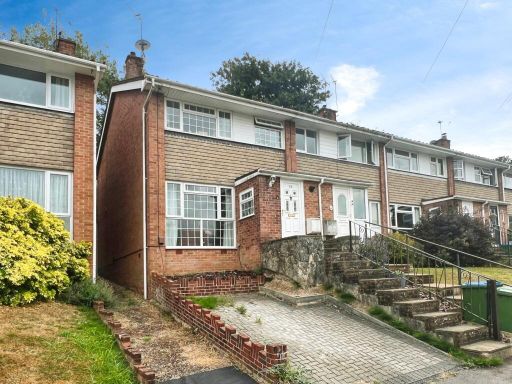 3 bedroom end of terrace house for sale in Edelvale Road, Southampton SO18 5PR, SO18 — £300,000 • 3 bed • 1 bath • 1044 ft²
3 bedroom end of terrace house for sale in Edelvale Road, Southampton SO18 5PR, SO18 — £300,000 • 3 bed • 1 bath • 1044 ft²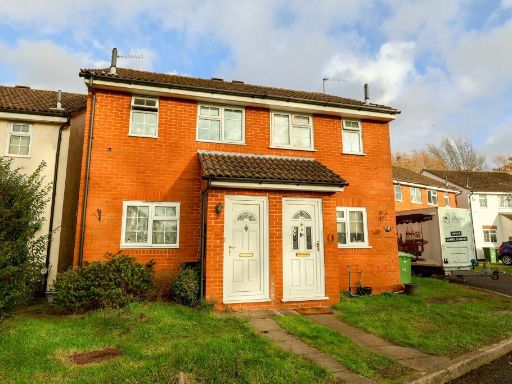 2 bedroom semi-detached house for sale in £220-228,000 Guide - 2 BED SEMI, Corbiere Close, Maybush, Southampton, SO16 — £220,000 • 2 bed • 1 bath • 603 ft²
2 bedroom semi-detached house for sale in £220-228,000 Guide - 2 BED SEMI, Corbiere Close, Maybush, Southampton, SO16 — £220,000 • 2 bed • 1 bath • 603 ft²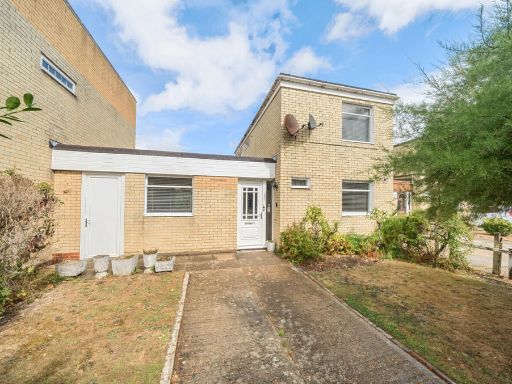 2 bedroom terraced house for sale in Braishfield Close, Maybush, Southampton, Hampshire, SO16 — £200,000 • 2 bed • 1 bath • 886 ft²
2 bedroom terraced house for sale in Braishfield Close, Maybush, Southampton, Hampshire, SO16 — £200,000 • 2 bed • 1 bath • 886 ft²