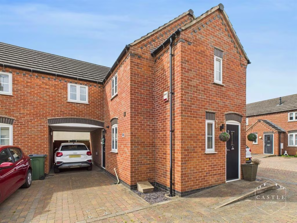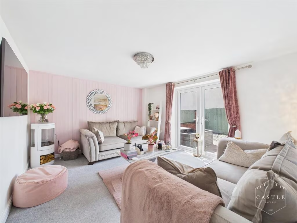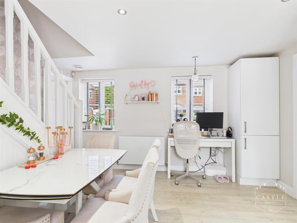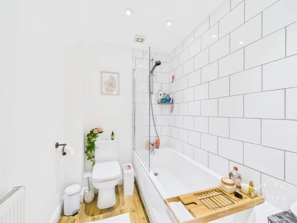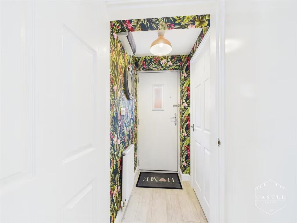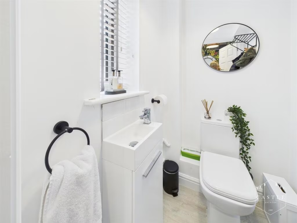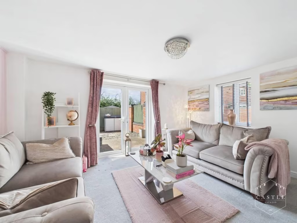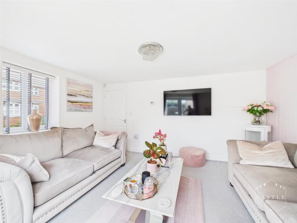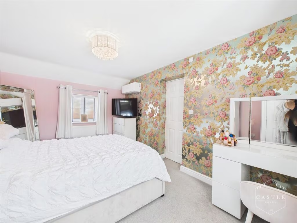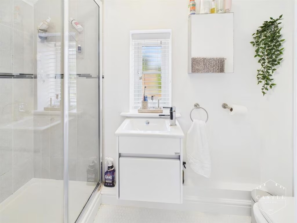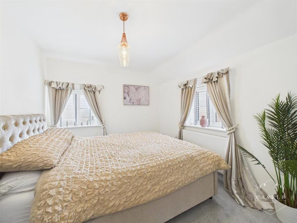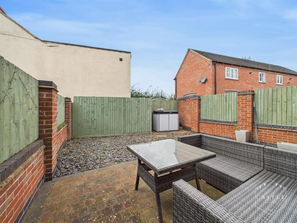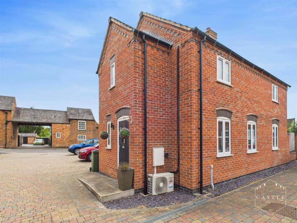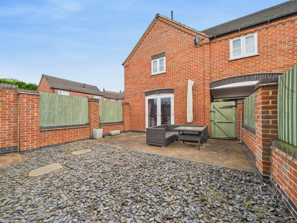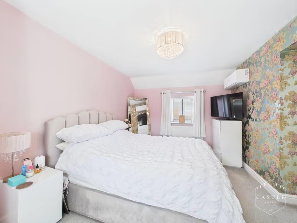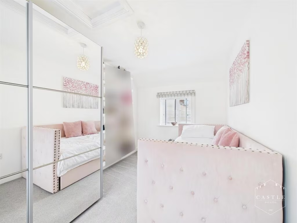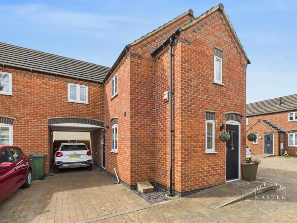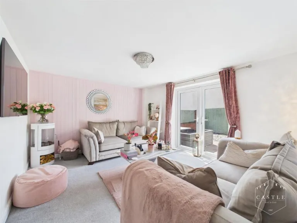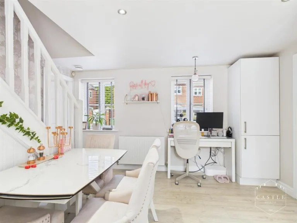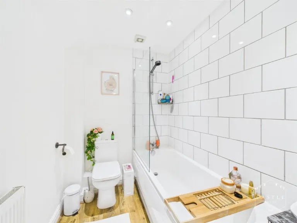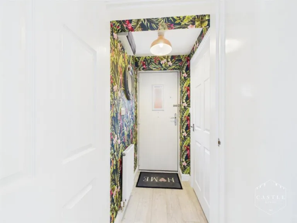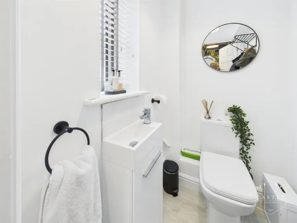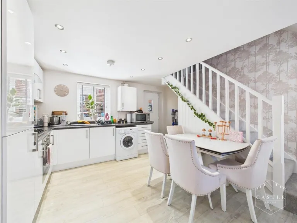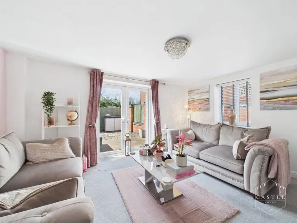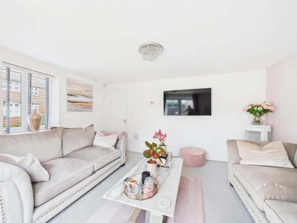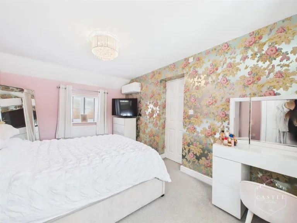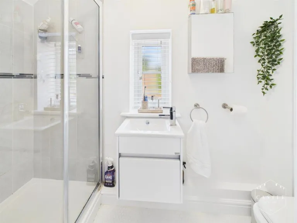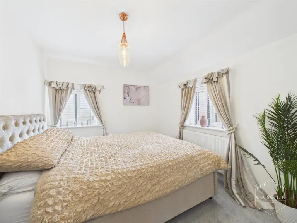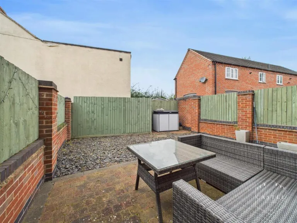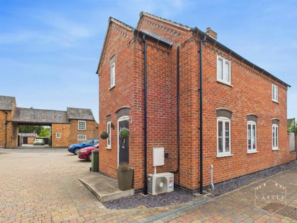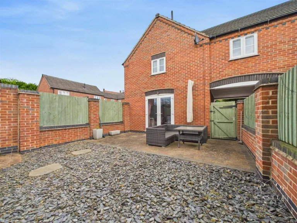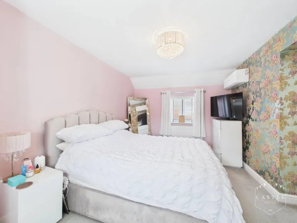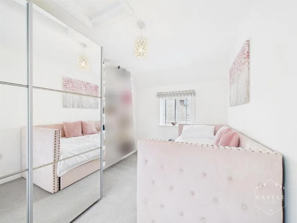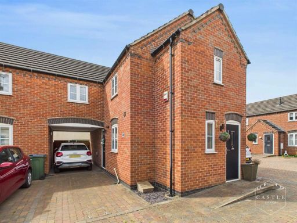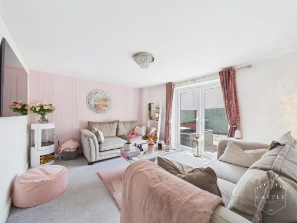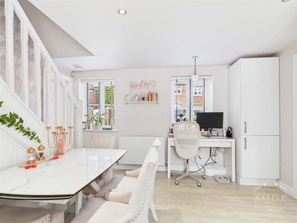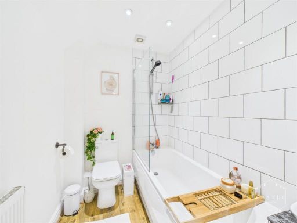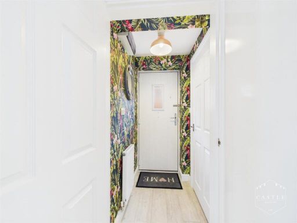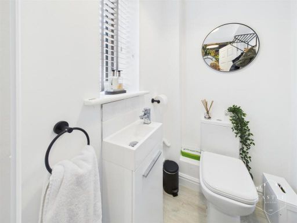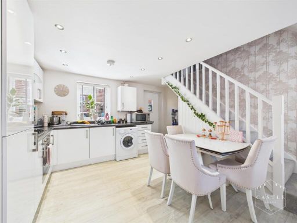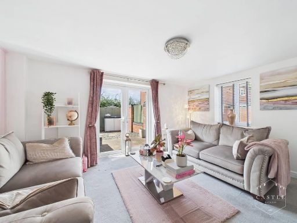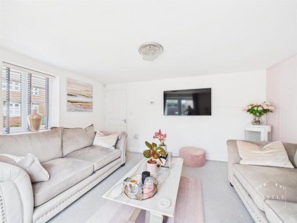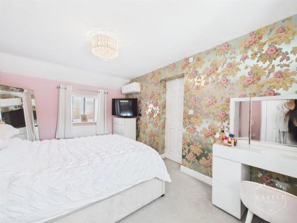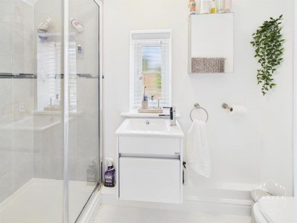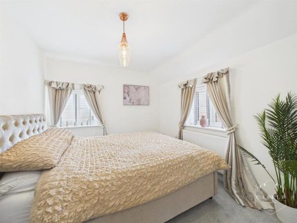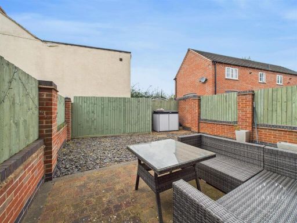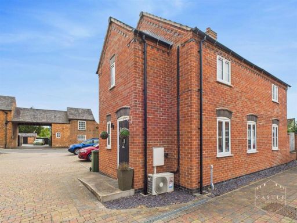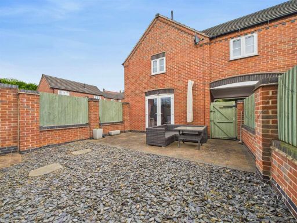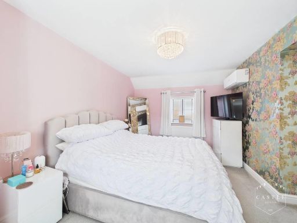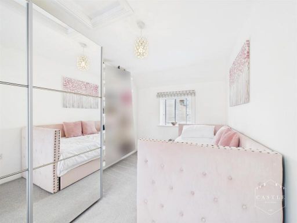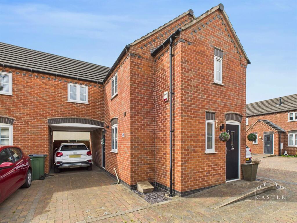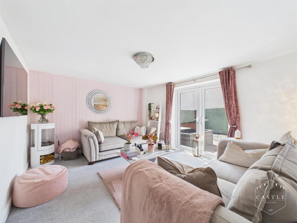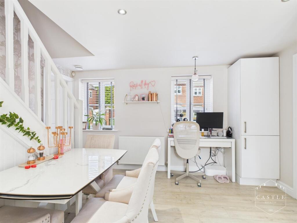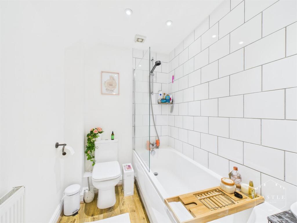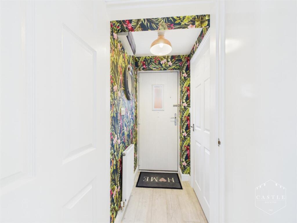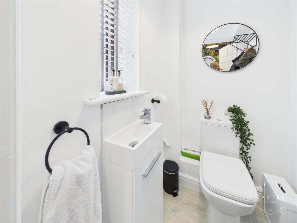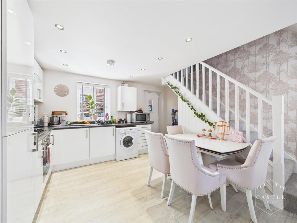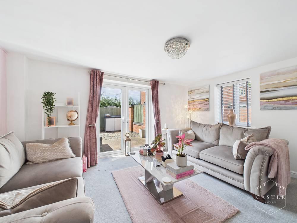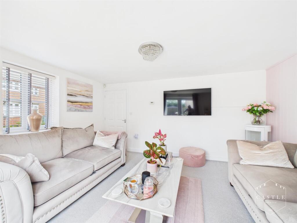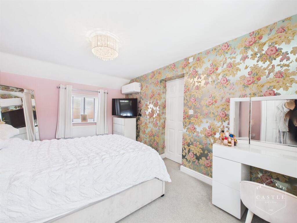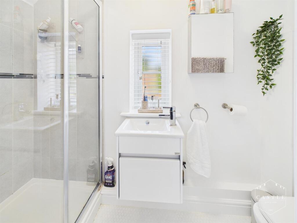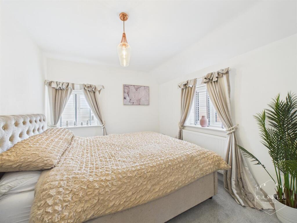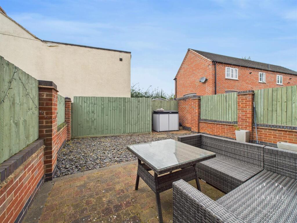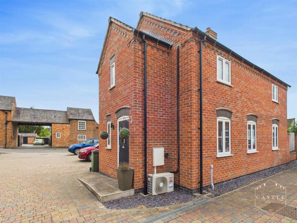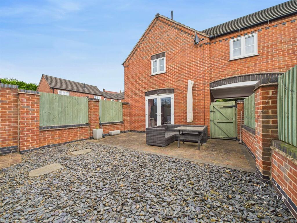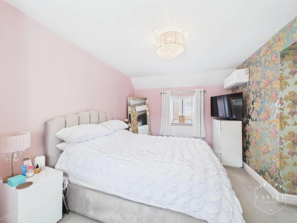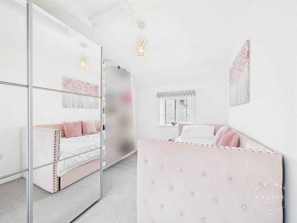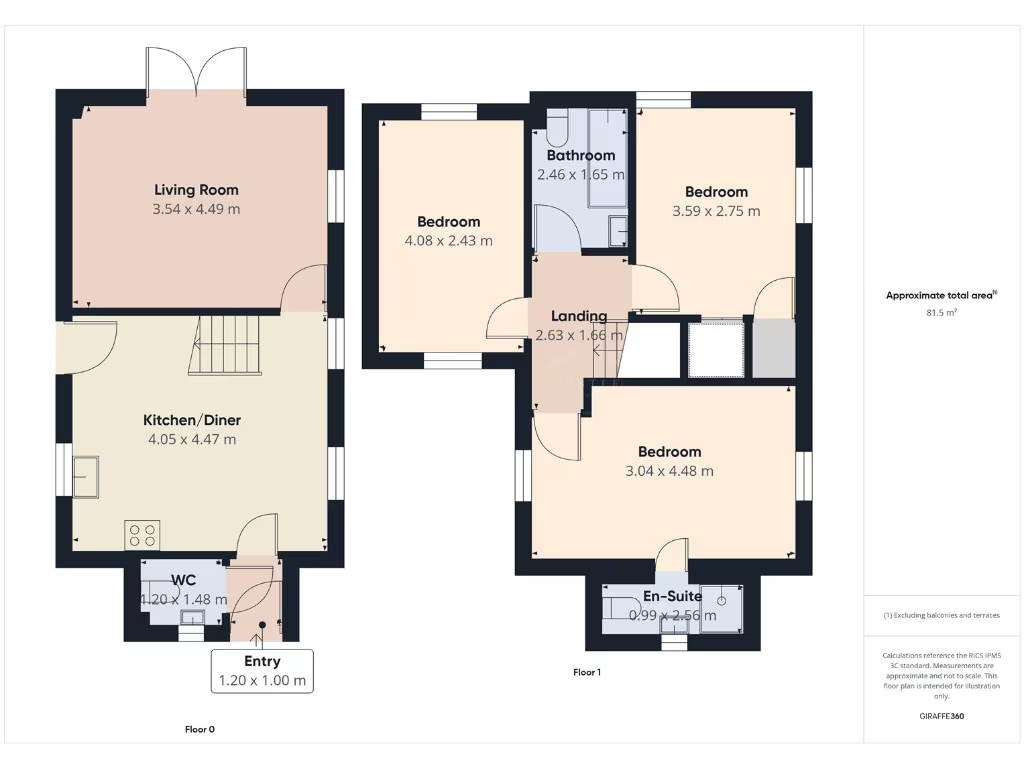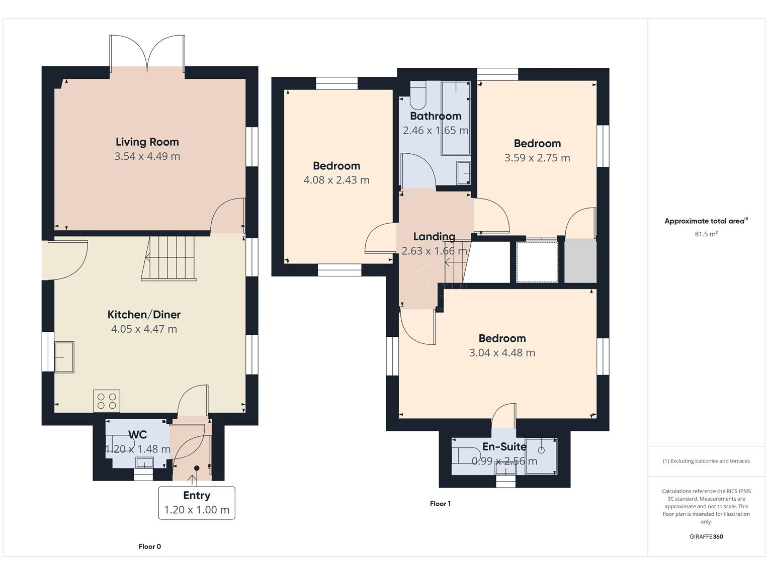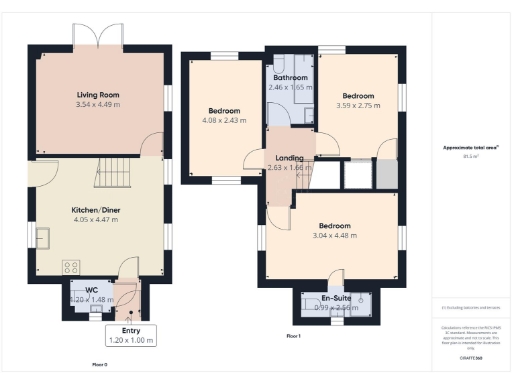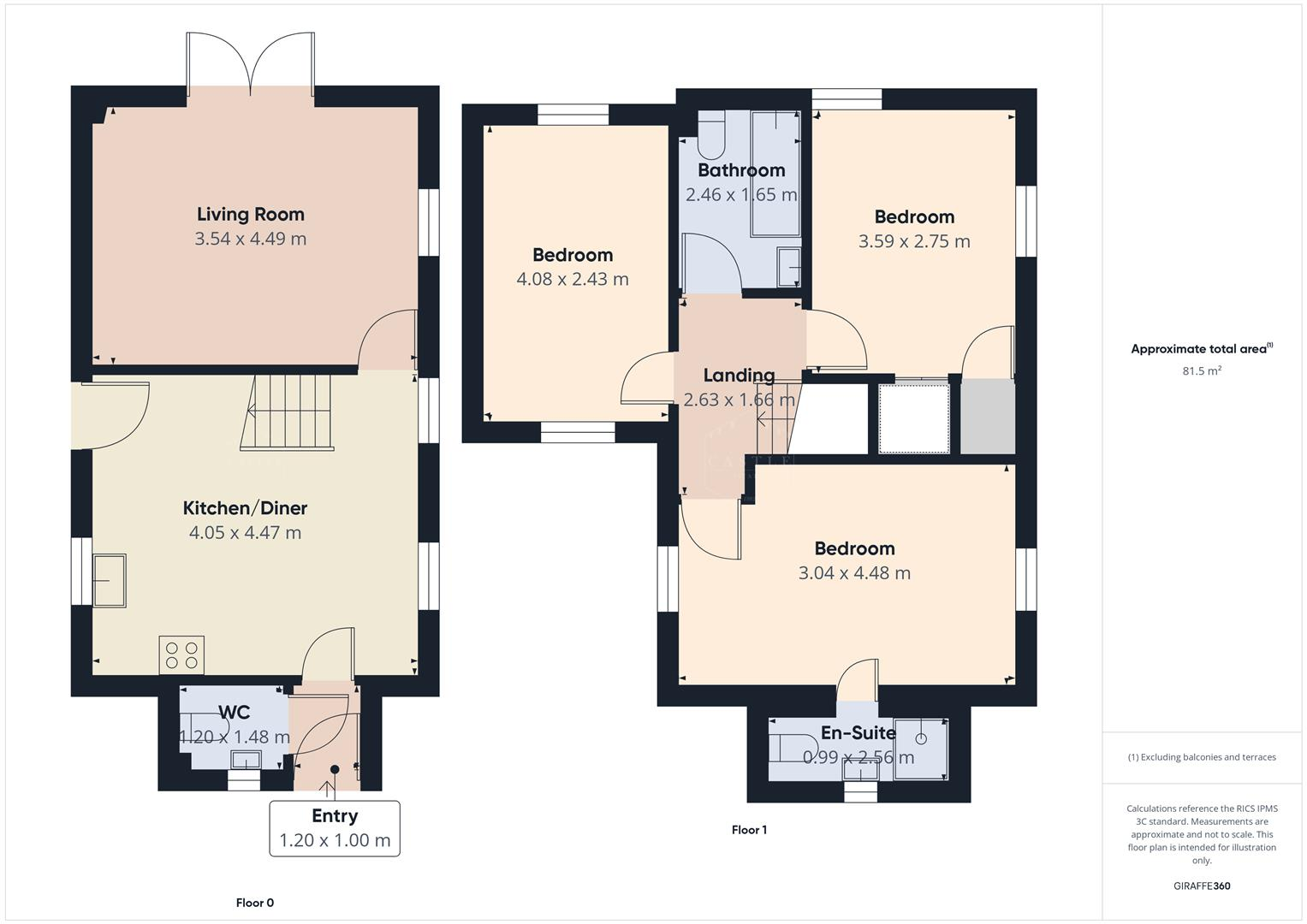Summary - 2, SHARNFORD MEWS LE10 3BJ
3 bed 2 bath Link Detached House
Comfortable three-bedroom home in a peaceful village setting for family living.
Entrance vestibule with guest cloakroom on ground floor
Well-fitted dining kitchen with integrated appliances
Lounge with French doors opening onto enclosed rear garden
Master bedroom with ensuite and air-conditioning unit
Off-street parking, block-paved driveway and carport
Small, easy-to-maintain garden with patio and fenced boundaries
Average overall size and modest plot — limited outdoor space
Average broadband and mobile signal; viewing essential to inspect proportions
Set within the peaceful village of Sharnford, this three-bedroom link-detached home offers a practical layout for families seeking village life with easy commuting links. The ground floor features a well-fitted dining kitchen and a rear lounge that opens directly onto an easy-to-maintain garden — ideal for low-upkeep outdoor living and family time.
Upstairs, the master bedroom includes an ensuite and an air-conditioning unit, while two further bedrooms and a modern family bathroom provide flexible sleeping arrangements. Room sizes are average for a modern semi-detached house, providing comfortable day-to-day living without excessive space to maintain.
Outside, the property benefits from a block-paved driveway, parking and a carport, plus a fully enclosed, small garden with patio and stoned area. Practical details include mains gas central heating (boiler and radiators), freehold tenure and a low Council Tax Band B, all supporting affordable running costs.
Notable limitations are the modest overall size and small plot, and broadband and mobile signal are average rather than high-speed — factors to consider for home workers. A viewing is essential to appreciate the layout, proportions and village setting.
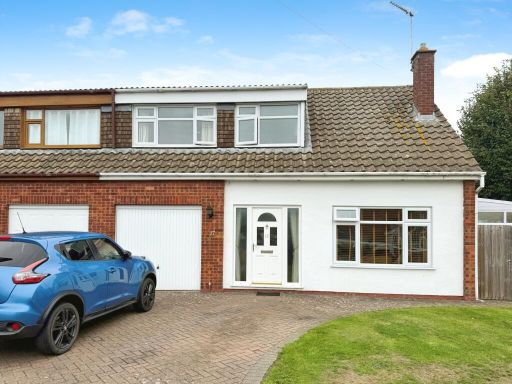 3 bedroom semi-detached house for sale in Fosse Close, Sharnford, LE10 — £310,000 • 3 bed • 1 bath • 1253 ft²
3 bedroom semi-detached house for sale in Fosse Close, Sharnford, LE10 — £310,000 • 3 bed • 1 bath • 1253 ft²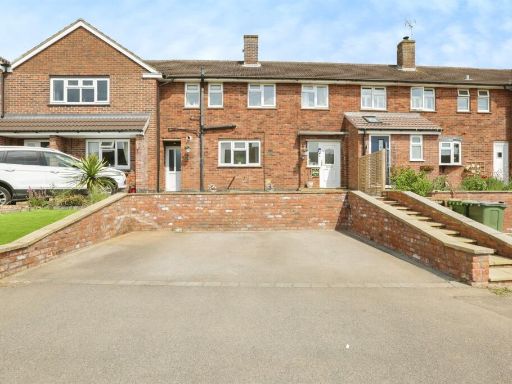 3 bedroom terraced house for sale in Brookfield, Sharnford, Hinckley, LE10 — £250,000 • 3 bed • 1 bath • 926 ft²
3 bedroom terraced house for sale in Brookfield, Sharnford, Hinckley, LE10 — £250,000 • 3 bed • 1 bath • 926 ft²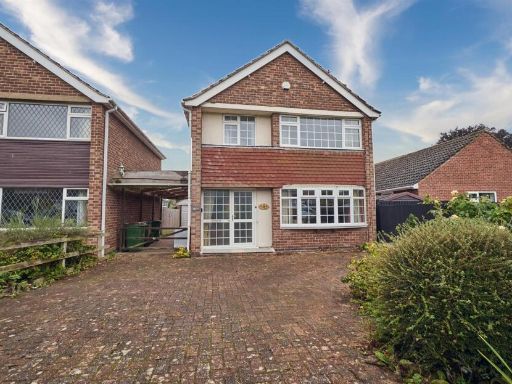 3 bedroom detached house for sale in Park View, Sharnford, LE10 — £270,000 • 3 bed • 1 bath • 848 ft²
3 bedroom detached house for sale in Park View, Sharnford, LE10 — £270,000 • 3 bed • 1 bath • 848 ft²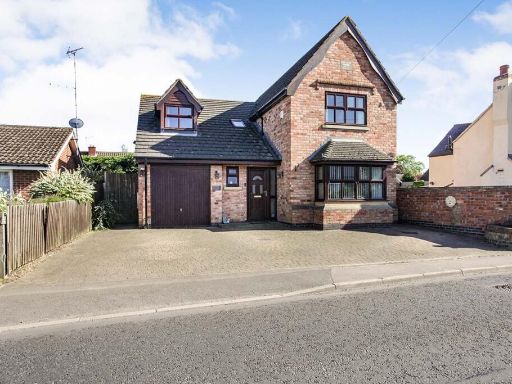 4 bedroom detached house for sale in Coventry Road, Sharnford, Hinckley, Leicestershire, LE10 — £425,000 • 4 bed • 3 bath • 1856 ft²
4 bedroom detached house for sale in Coventry Road, Sharnford, Hinckley, Leicestershire, LE10 — £425,000 • 4 bed • 3 bath • 1856 ft²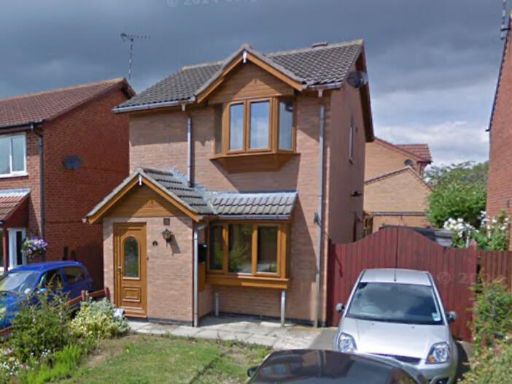 3 bedroom detached house for sale in George Hill Close, Stoney Stanton, LE9 — £300,000 • 3 bed • 1 bath • 929 ft²
3 bedroom detached house for sale in George Hill Close, Stoney Stanton, LE9 — £300,000 • 3 bed • 1 bath • 929 ft²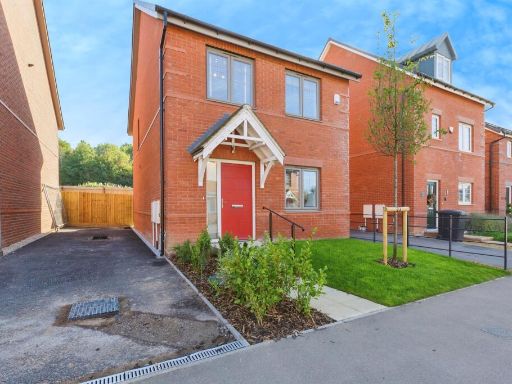 3 bedroom detached house for sale in Westfield Avenue, Earl Shilton, Leicester, LE9 — £280,000 • 3 bed • 2 bath • 948 ft²
3 bedroom detached house for sale in Westfield Avenue, Earl Shilton, Leicester, LE9 — £280,000 • 3 bed • 2 bath • 948 ft²