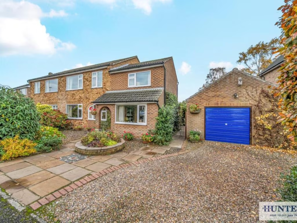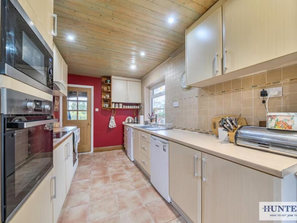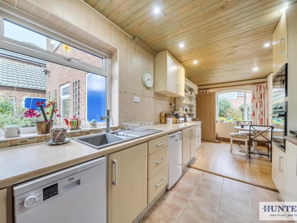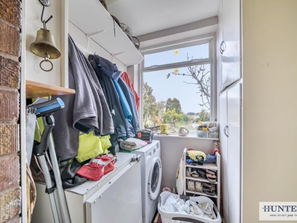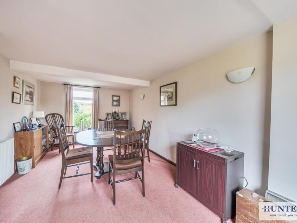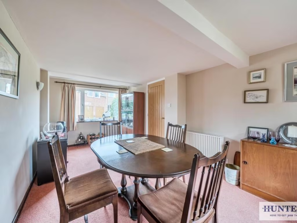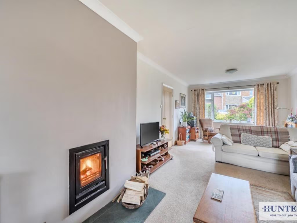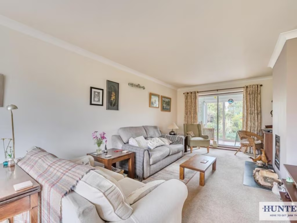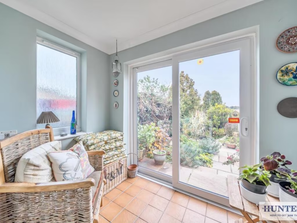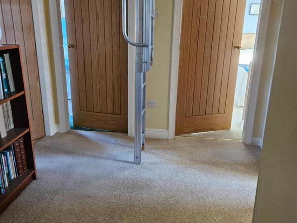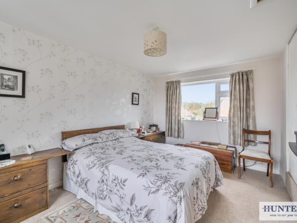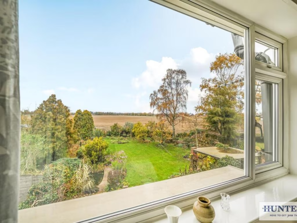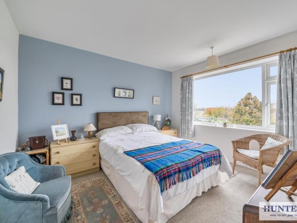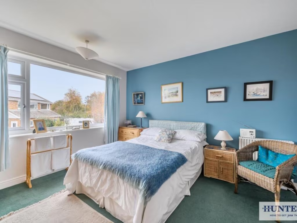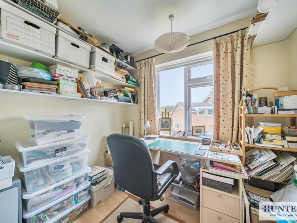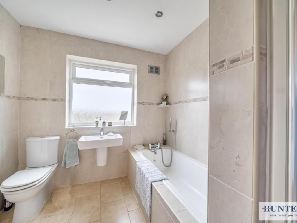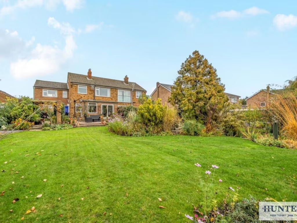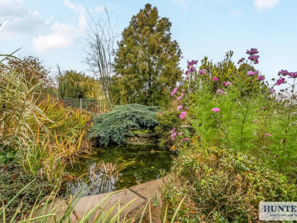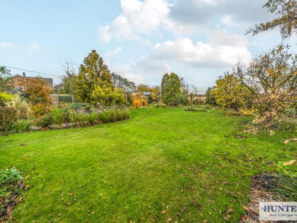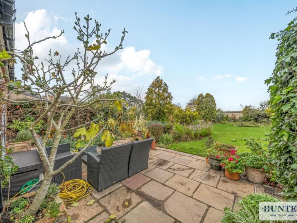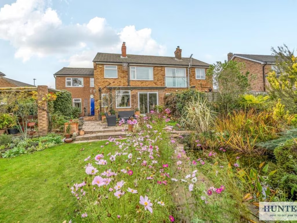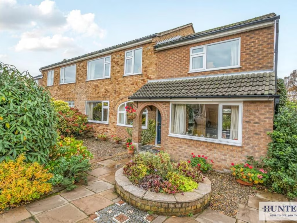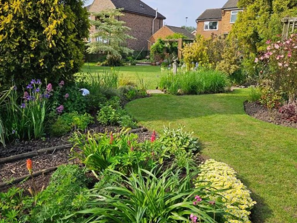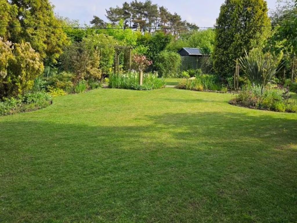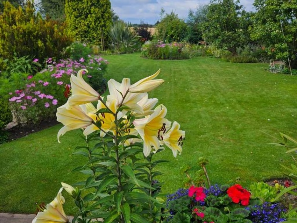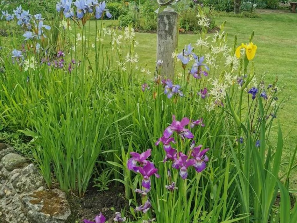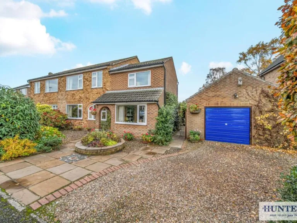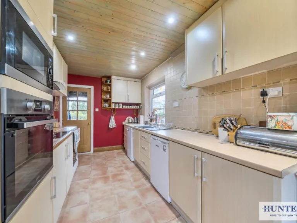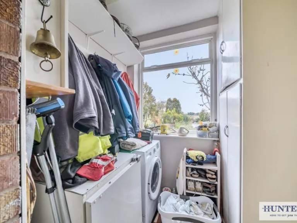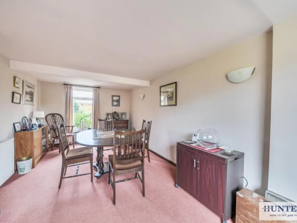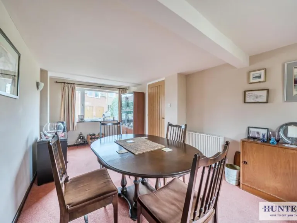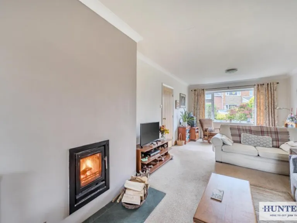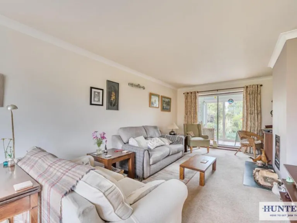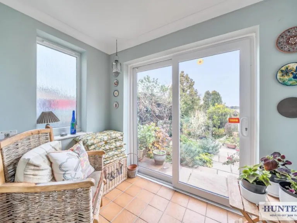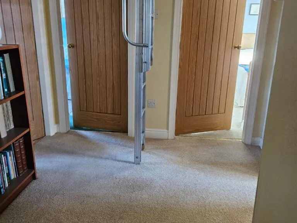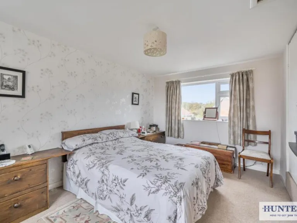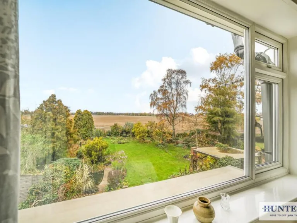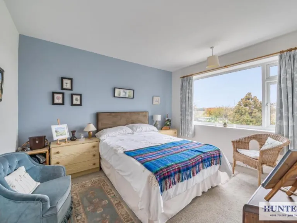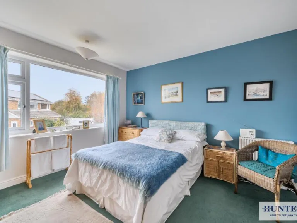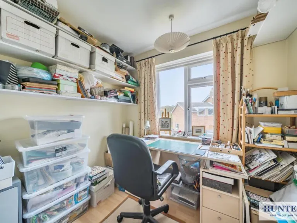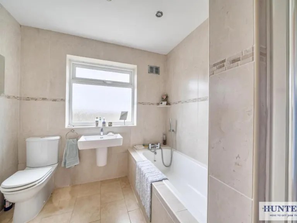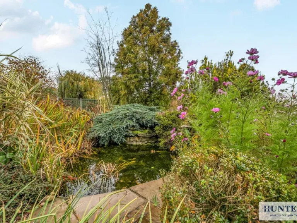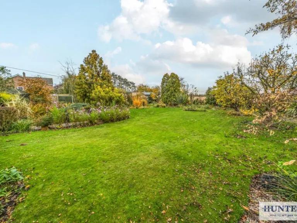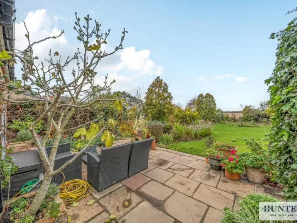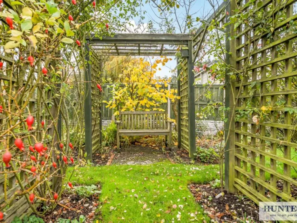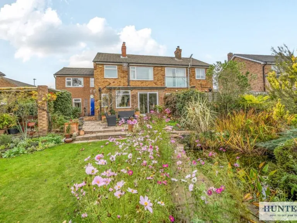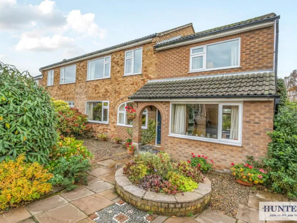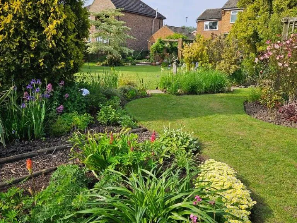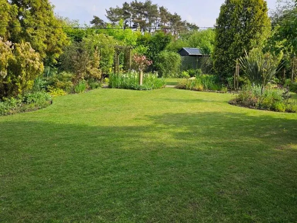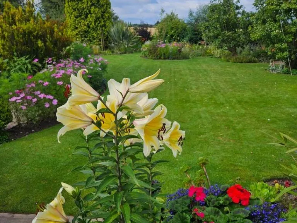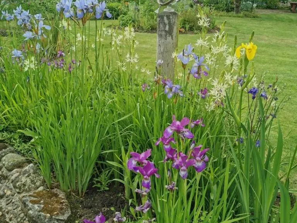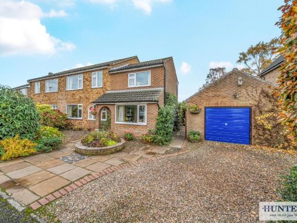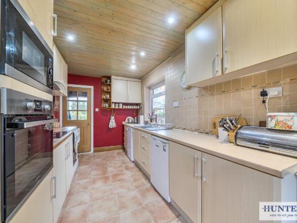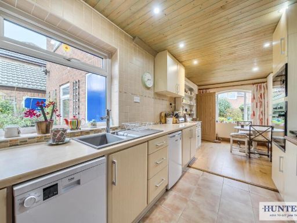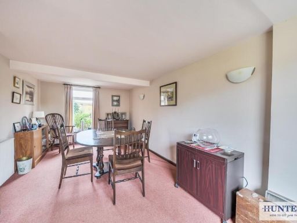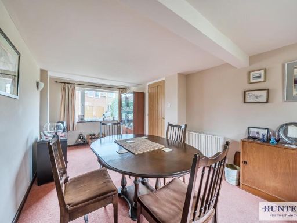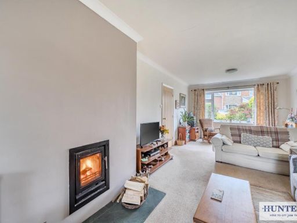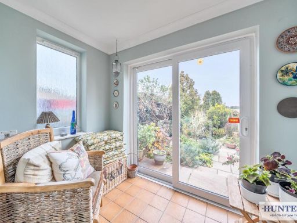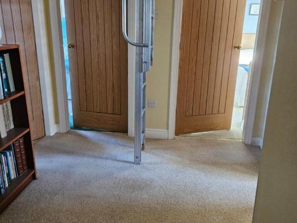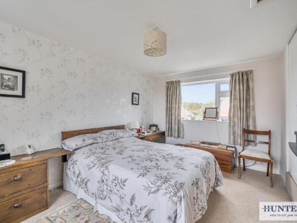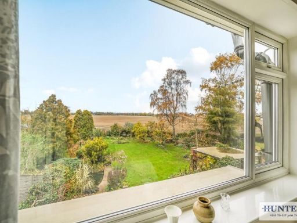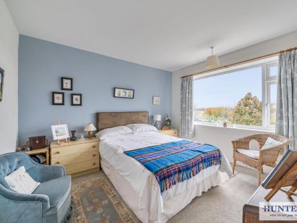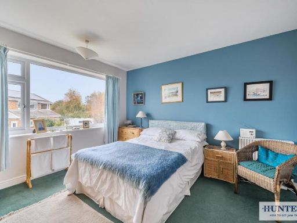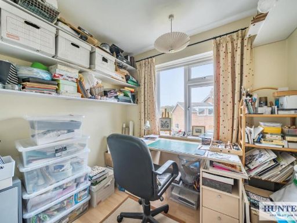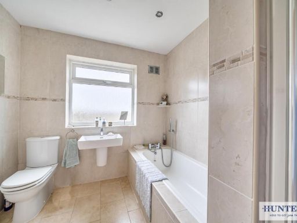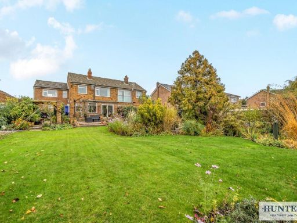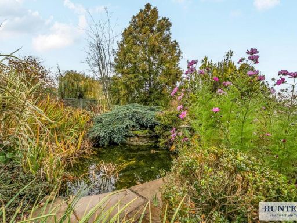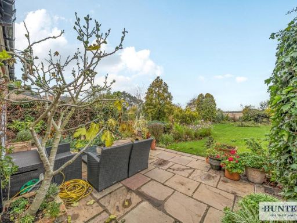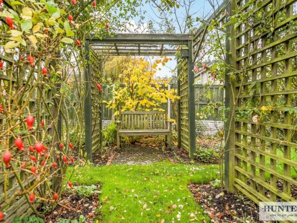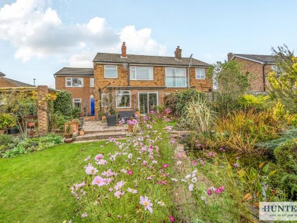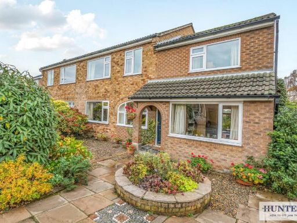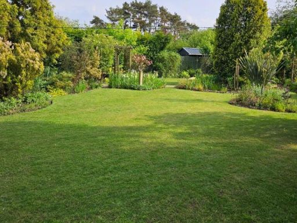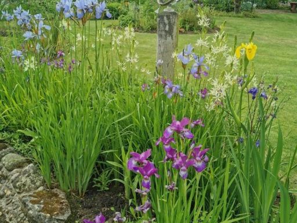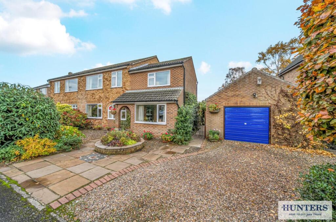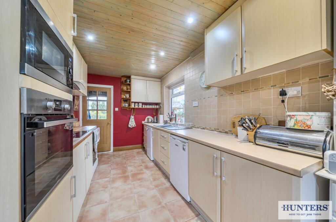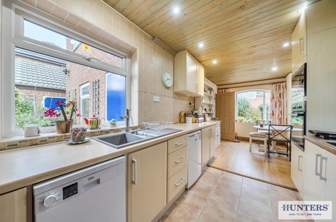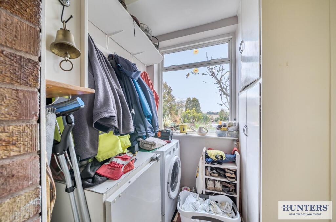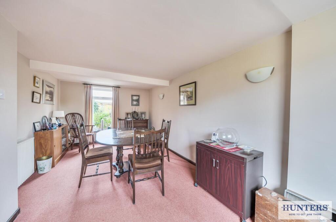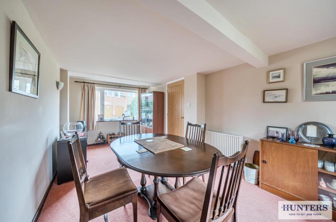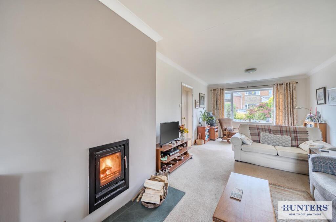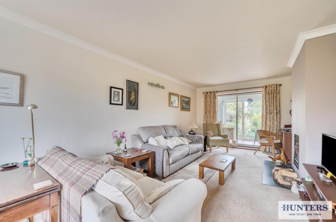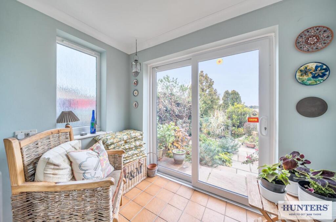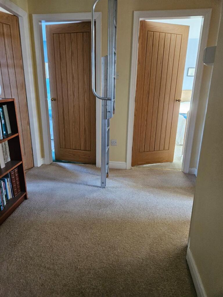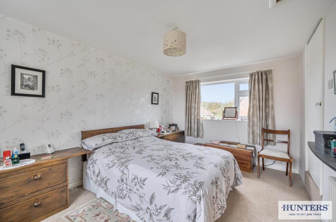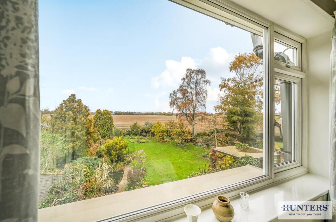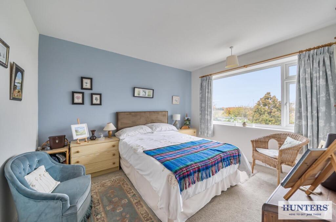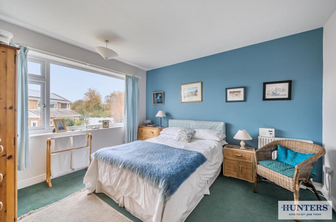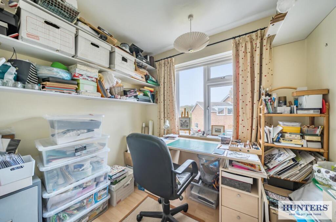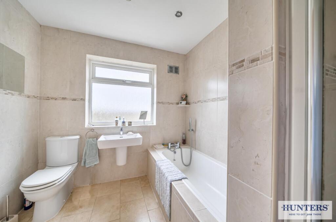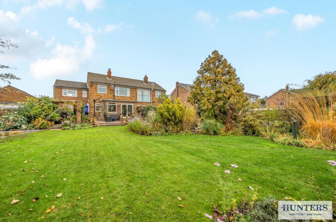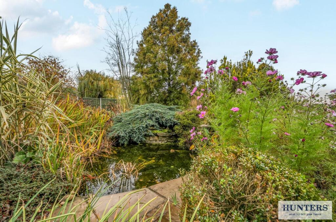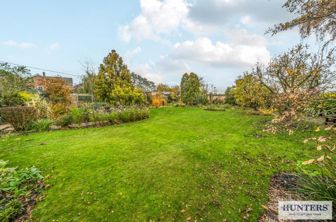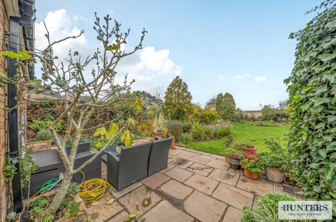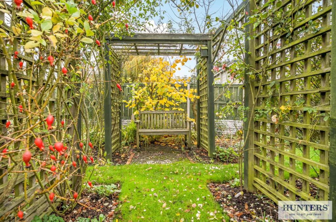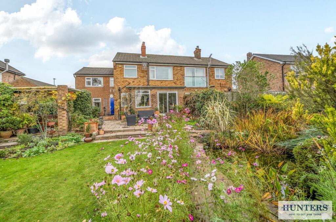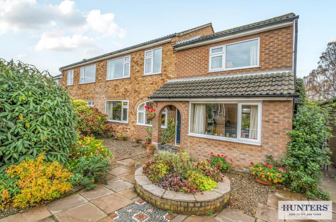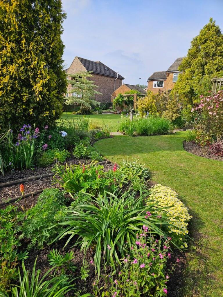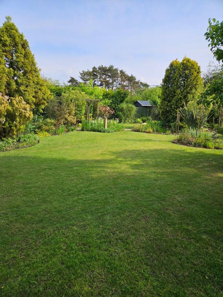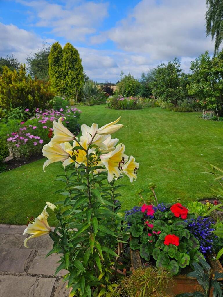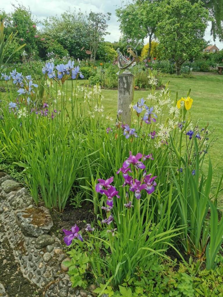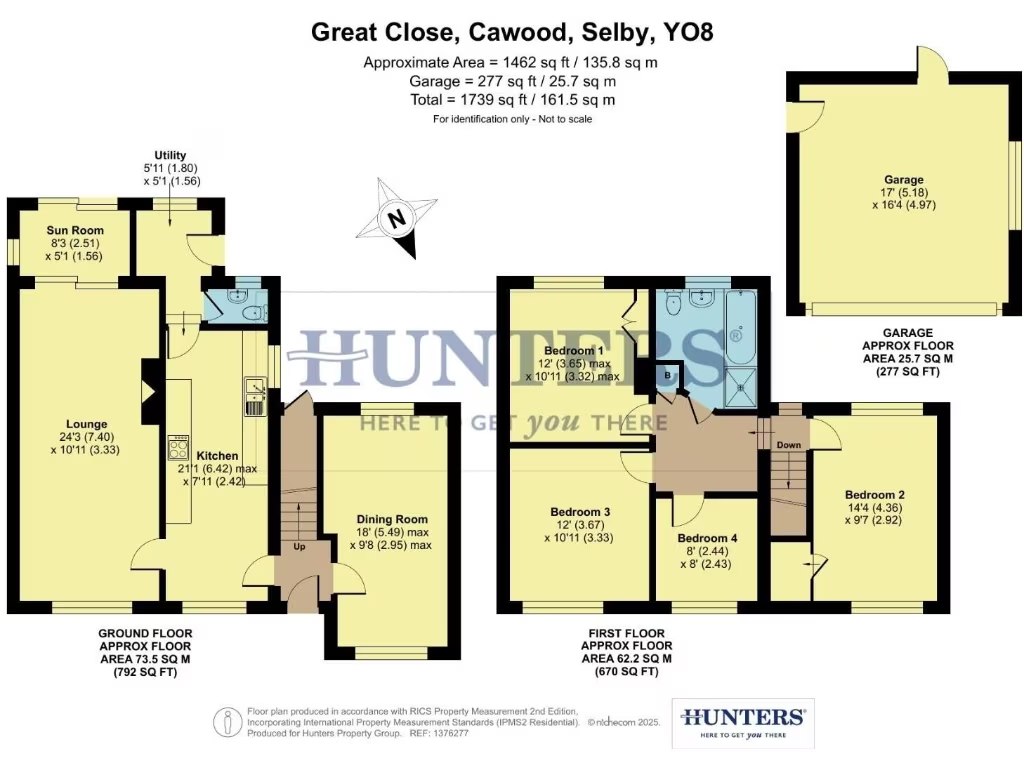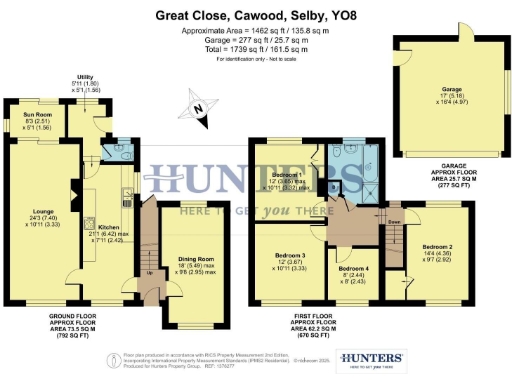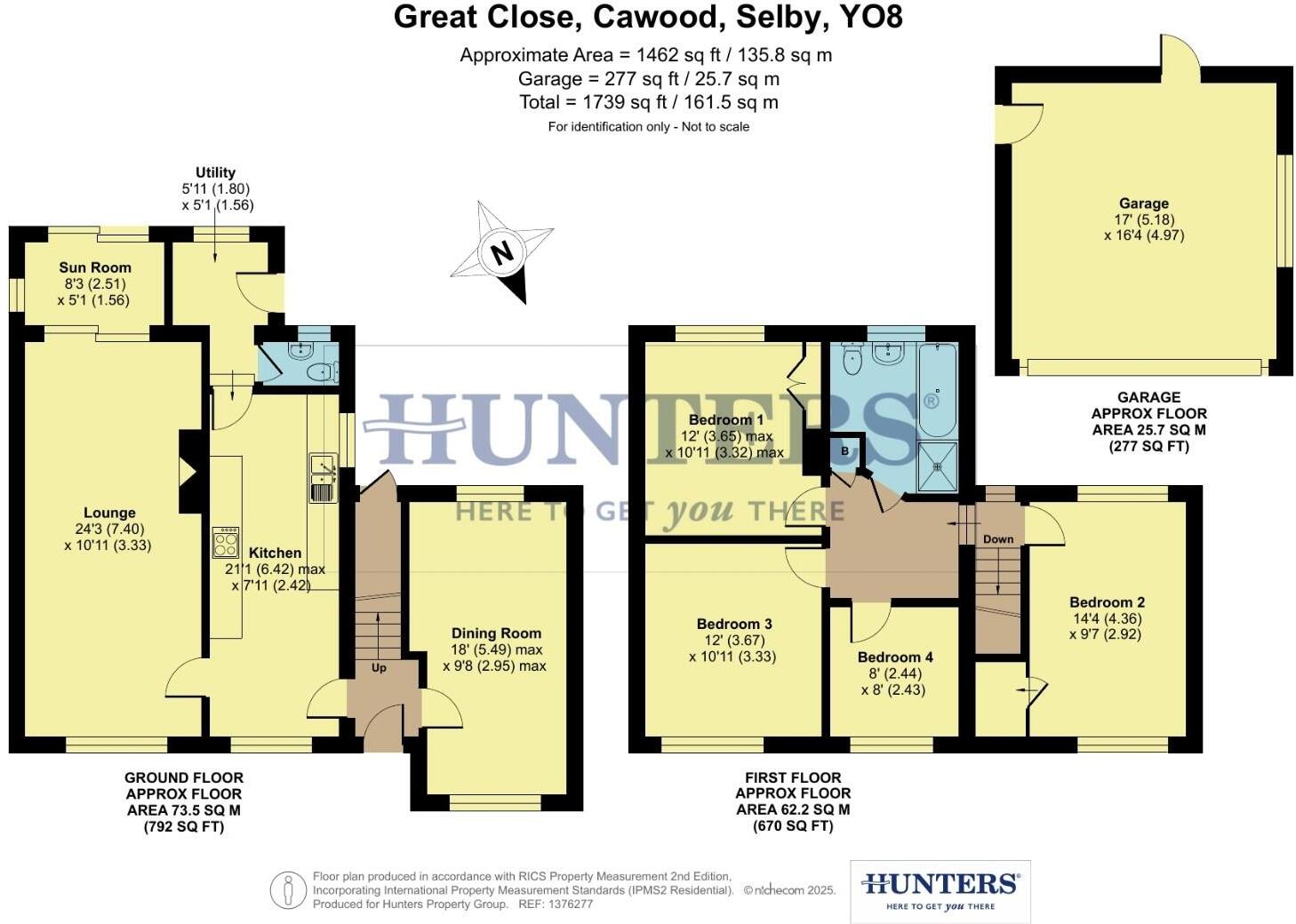Summary - 21, GREAT CLOSE, SELBY, CAWOOD YO8 3UG
4 bed 1 bath Semi-Detached
Spacious garden plot and scope to modernise in historic Cawood village.
Four bedrooms with lounge, dining room, utility and sun room
Large landscaped rear garden with pond, patio and mature trees
Detached single garage plus gravel driveway for off-street parking
UPVC double glazing throughout; strong mobile and broadband signals
EPC rating F; oil‑fired boiler heating — potential efficiency improvements needed
Single family bathroom for four bedrooms; may require additional facilities
Built c.1976–82 — some updating and refurbishment likely required
Freehold property in a quiet village setting with low flood risk
Set on a generous plot in the historic village of Cawood, this four-bedroom semi-detached house combines roomy family accommodation with a large, private garden and detached garage. The ground floor includes a lounge with wood-burning stove, sun room, separate dining room, kitchen, utility and cloakroom; four bedrooms and a family bathroom sit upstairs. The site offers pleasant open sky views and straightforward off-street parking.
Practical features include UPVC double glazing, a detached single garage and a graveled driveway. Broadband and mobile signal are strong in this area, and local schools and village amenities are close by. The plot’s size and level lawn provide scope for outdoor living, play space or potential extensions (subject to planning consent).
Buyers should note the property’s energy performance and heating: the dwelling is listed with an EPC rating of F and the main heating fuel is oil via boiler and radiators. The house was built c.1976–82, so parts of the fabric, services and finishes may benefit from updating or cosmetic refurbishment to meet modern efficiency standards. There is a single family bathroom for four bedrooms, which may be a consideration for larger households.
Overall this is an attractive family home in a peaceful, well-regarded village location. It will suit buyers seeking generous outside space, village community life and scope to personalise a mid‑late 20th century house. Viewing is recommended to appreciate the plot and layout fully.
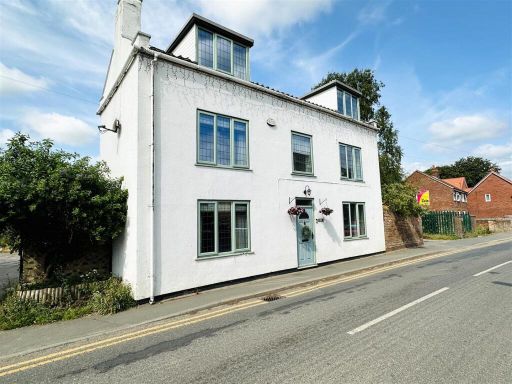 4 bedroom detached house for sale in Rythergate, Cawood, Selby, YO8 — £450,000 • 4 bed • 1 bath • 2372 ft²
4 bedroom detached house for sale in Rythergate, Cawood, Selby, YO8 — £450,000 • 4 bed • 1 bath • 2372 ft²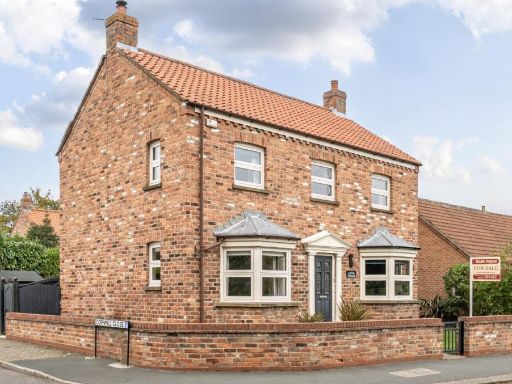 4 bedroom detached house for sale in 'Wayside Cottage', Thorpe Lane, Cawood, YO8 — £500,000 • 4 bed • 2 bath • 1111 ft²
4 bedroom detached house for sale in 'Wayside Cottage', Thorpe Lane, Cawood, YO8 — £500,000 • 4 bed • 2 bath • 1111 ft²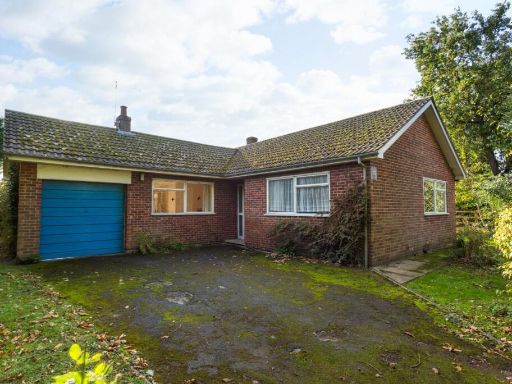 4 bedroom detached bungalow for sale in Broad Lane, Cawood, Selby, YO8 — £380,000 • 4 bed • 1 bath • 1600 ft²
4 bedroom detached bungalow for sale in Broad Lane, Cawood, Selby, YO8 — £380,000 • 4 bed • 1 bath • 1600 ft²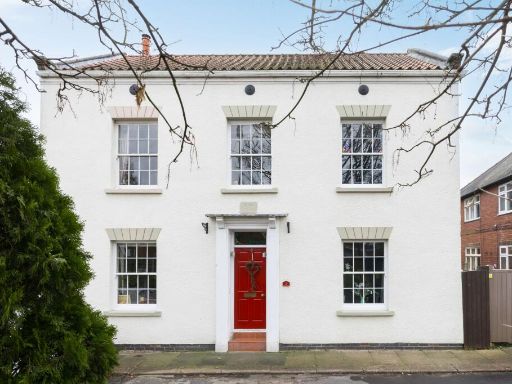 4 bedroom detached house for sale in Old Road, Cawood, YO8 — £390,000 • 4 bed • 2 bath • 1600 ft²
4 bedroom detached house for sale in Old Road, Cawood, YO8 — £390,000 • 4 bed • 2 bath • 1600 ft²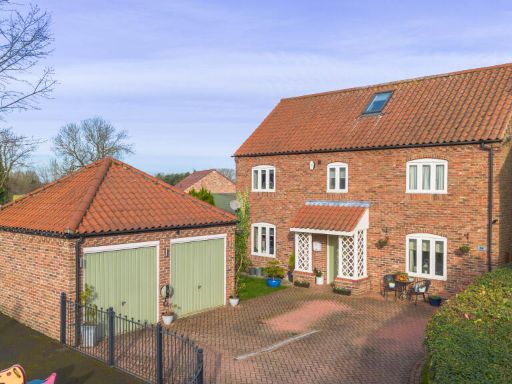 7 bedroom detached house for sale in Riverside Court, Cawood, North Yorkshire YO8 — £624,995 • 7 bed • 5 bath • 2207 ft²
7 bedroom detached house for sale in Riverside Court, Cawood, North Yorkshire YO8 — £624,995 • 7 bed • 5 bath • 2207 ft²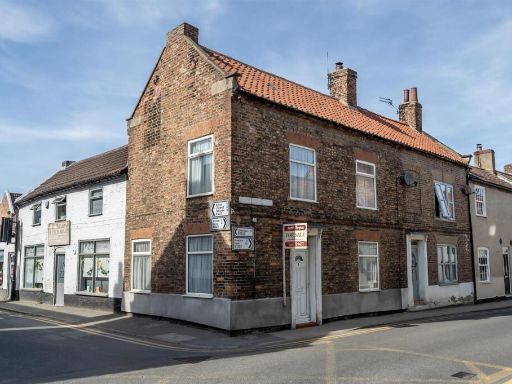 3 bedroom semi-detached house for sale in High Street, Cawood, Selby, YO8 — £240,000 • 3 bed • 1 bath • 1246 ft²
3 bedroom semi-detached house for sale in High Street, Cawood, Selby, YO8 — £240,000 • 3 bed • 1 bath • 1246 ft²