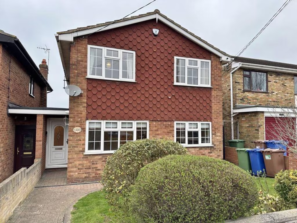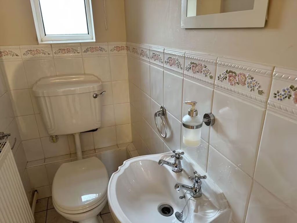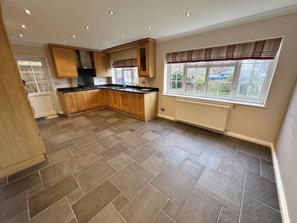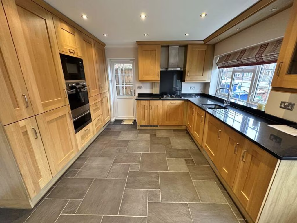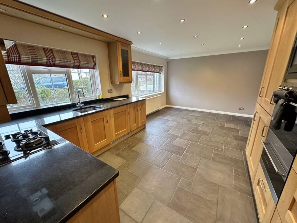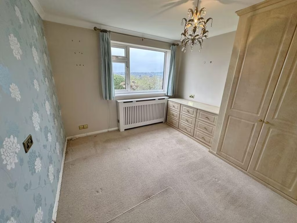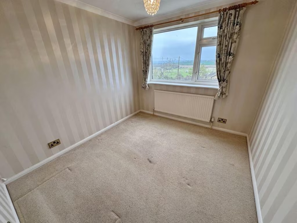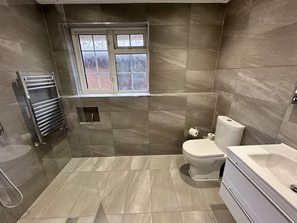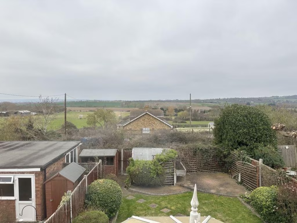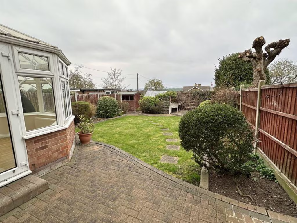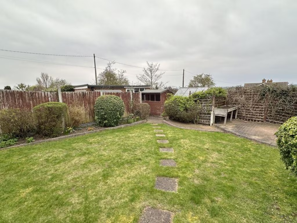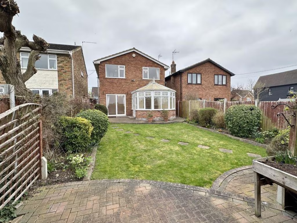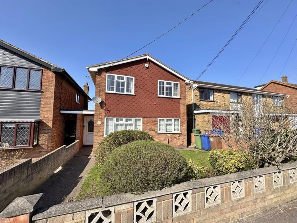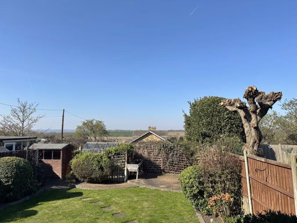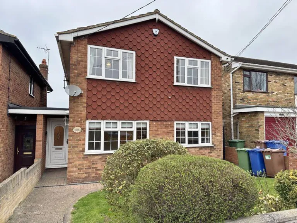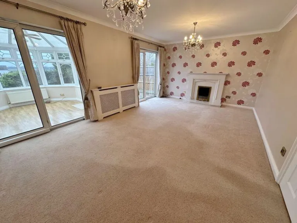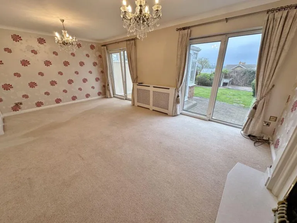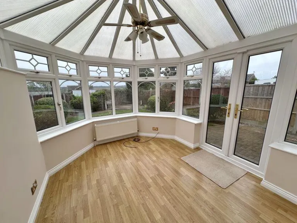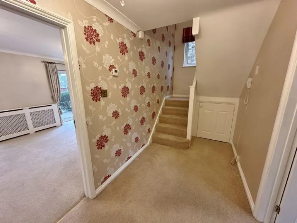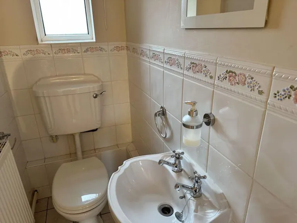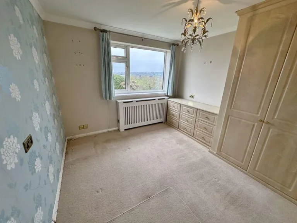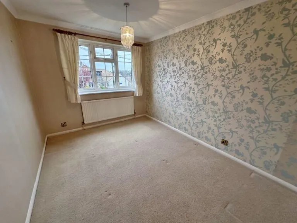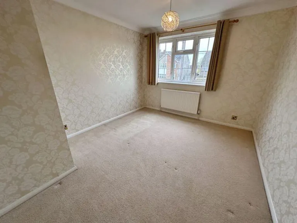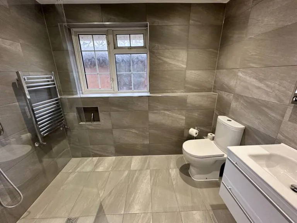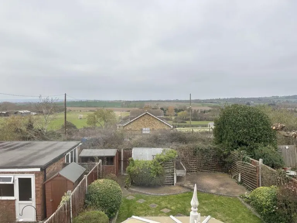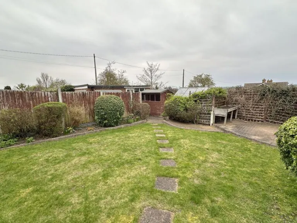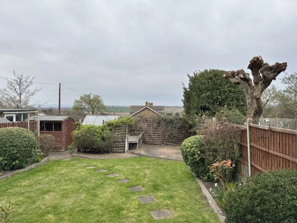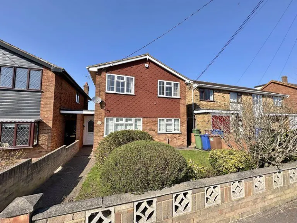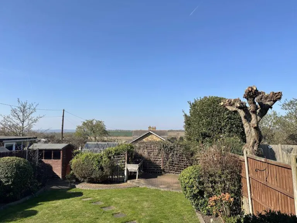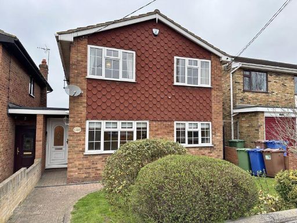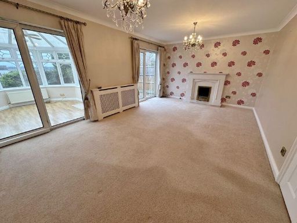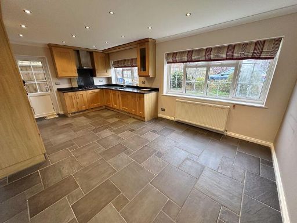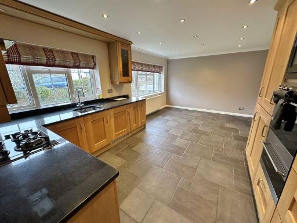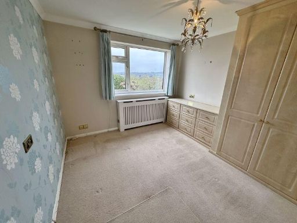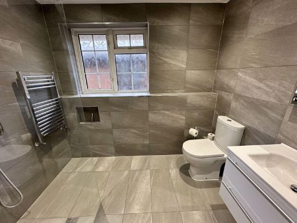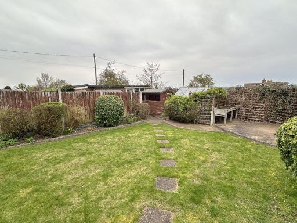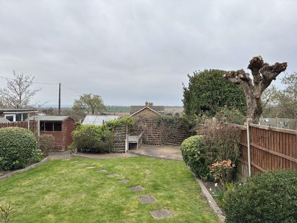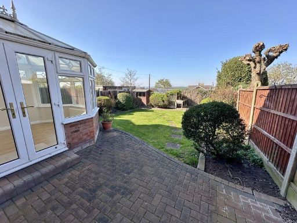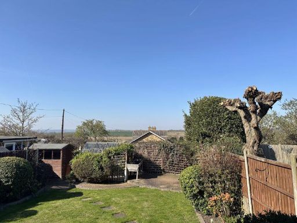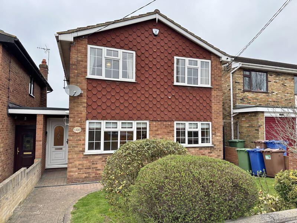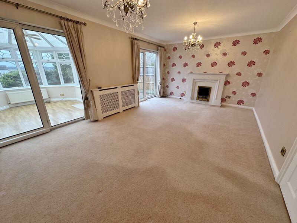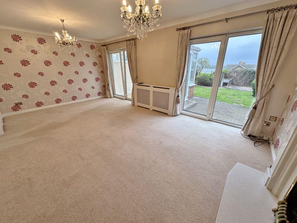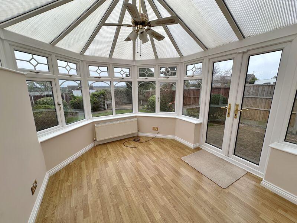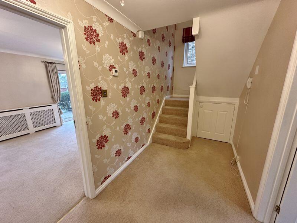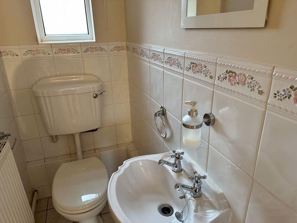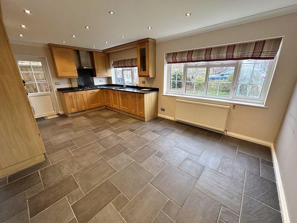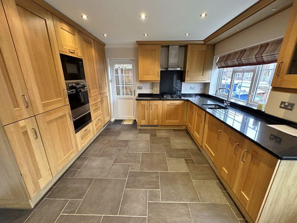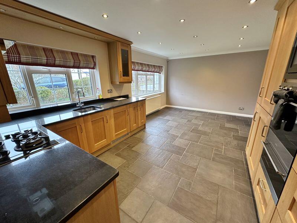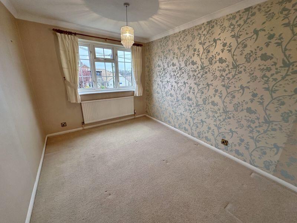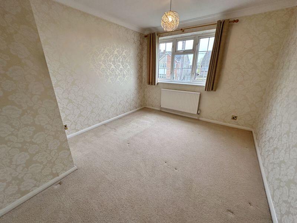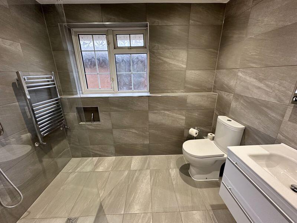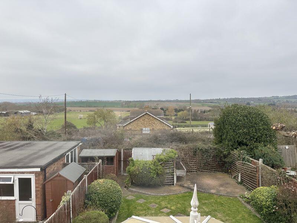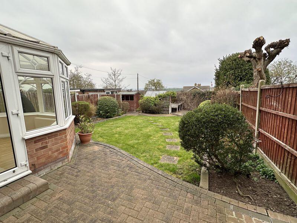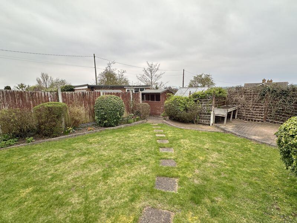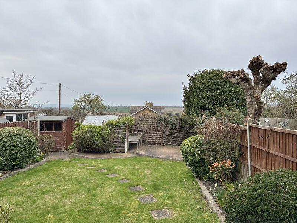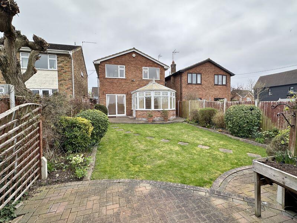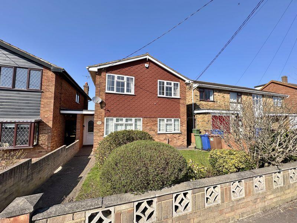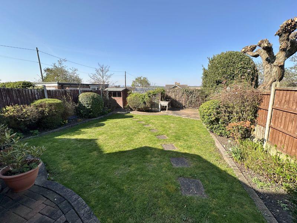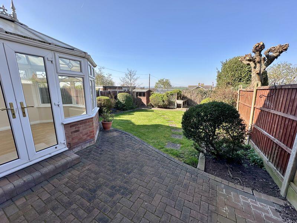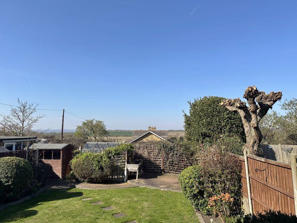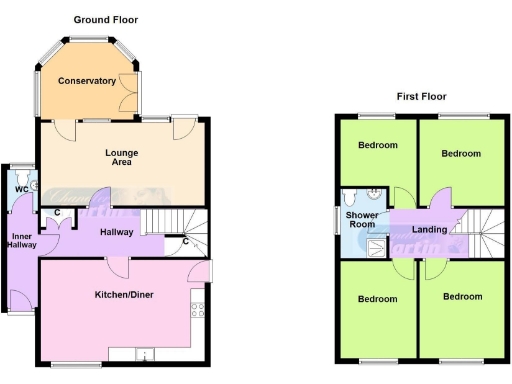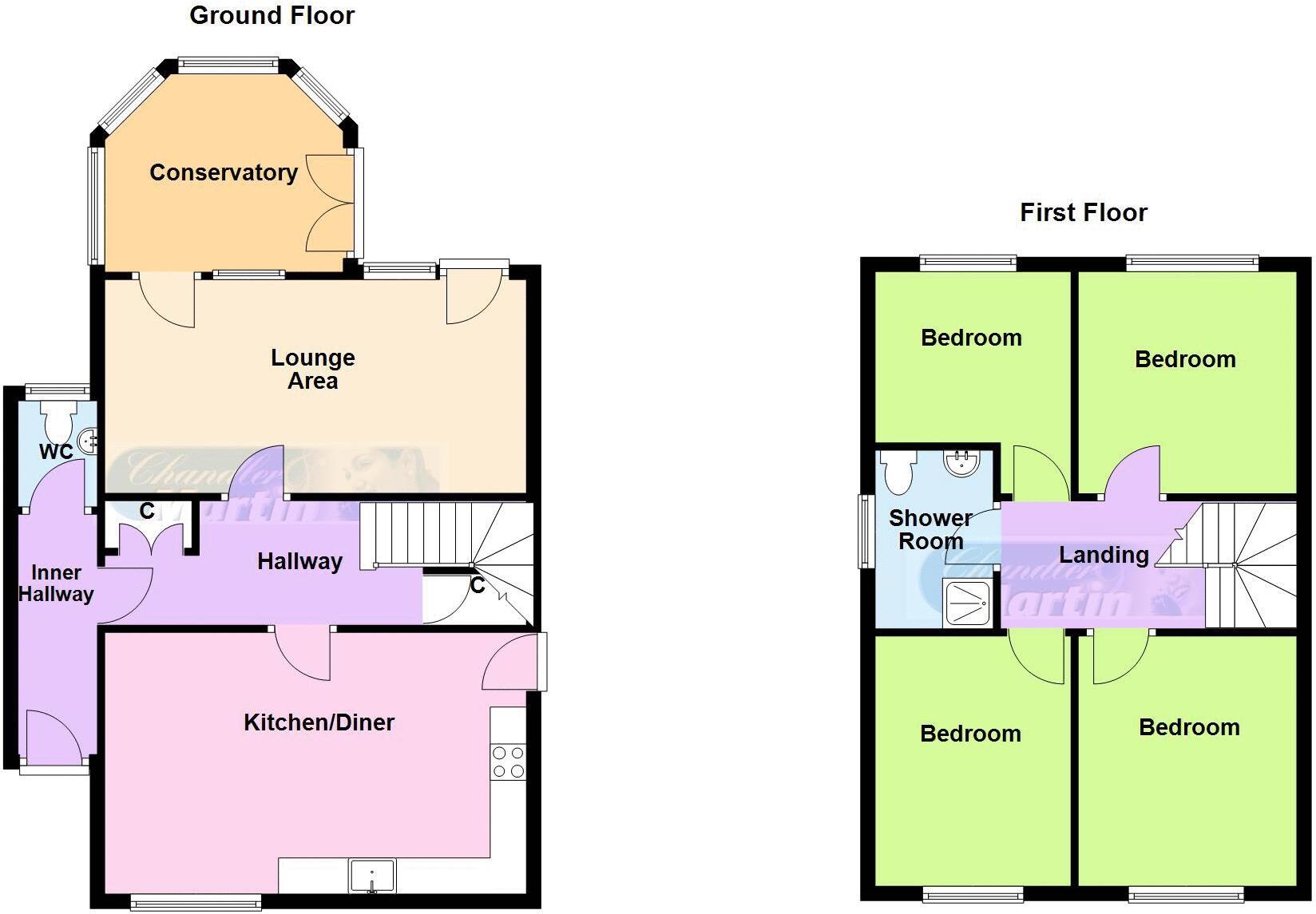Summary - JADE, HILLCREST ROAD, STANFORD-LE-HOPE, HORNDON-ON-THE-HILL SS17 8NG
4 bed 1 bath Detached
Spacious four-bedroom village home with conservatory, garage and farmland views ideal for families.
Four bedrooms with single wet room only — may need bathroom addition
Large conservatory providing extra living and entertaining space
Detached garage and private parking for multiple vehicles
Decent front and rear gardens with scope for landscaping or extension
Far-reaching farmland views from the village setting
EPC rating C — energy improvements could reduce running costs
Freehold, no flood risk; fast broadband and excellent mobile signal
Council tax band noted as expensive
Set on a generous plot in historic Horndon-On-The-Hill, this four-bedroom detached house offers comfortable family living with far-reaching farmland views. The ground floor flows from an entrance and inner hall into a lounge and a sizable conservatory, creating flexible living and entertaining space. A kitchen/dining room and cloakroom complete the downstairs layout.
Upstairs are four bedrooms served by a single wet room; this practical layout suits families but may feel limited for households wanting a separate family bathroom and en suite facilities. The property includes a detached garage and parking, plus front and rear gardens that offer outdoor privacy and scope for landscaping or extension subject to planning.
Built in the mid-2000s and rated EPC C, the house is structurally modern but could benefit from energy improvements to lower running costs. The home is freehold with no flood risk, sits in a very affluent area with fast broadband and excellent mobile signal, and is close to good primary and secondary schools — attractive for families seeking village life with commuter convenience.
Notable practical points: council tax is recorded as expensive, and the property description indicates average local crime levels. Buyers looking for a turn-key, low-maintenance purchase should factor potential upgrades to heating, insulation, or bathroom provision into their plans.
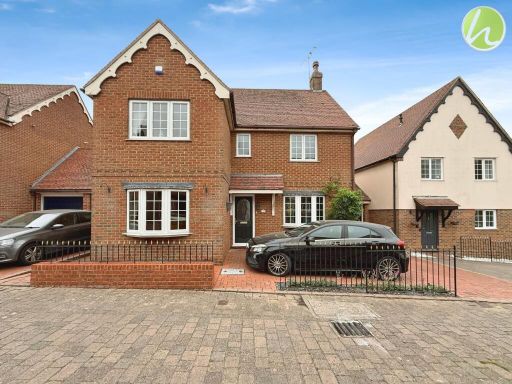 4 bedroom detached house for sale in Romagne Close, Horndon-On-The-Hill, SS17 — £600,000 • 4 bed • 3 bath • 1432 ft²
4 bedroom detached house for sale in Romagne Close, Horndon-On-The-Hill, SS17 — £600,000 • 4 bed • 3 bath • 1432 ft²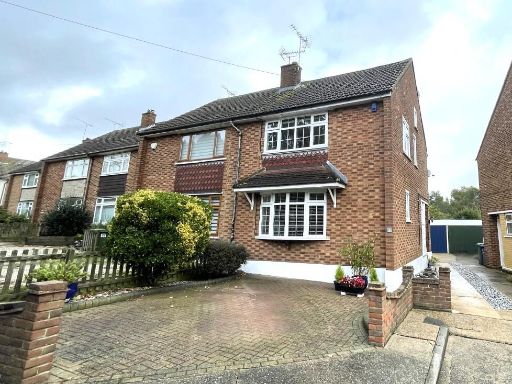 4 bedroom semi-detached house for sale in South Hill Crescent, SS17 — £450,000 • 4 bed • 1 bath • 1026 ft²
4 bedroom semi-detached house for sale in South Hill Crescent, SS17 — £450,000 • 4 bed • 1 bath • 1026 ft²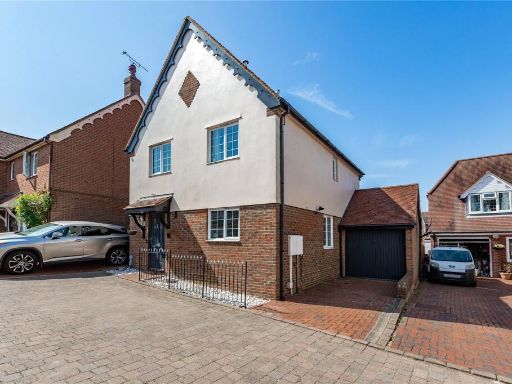 3 bedroom link detached house for sale in Romagne Close, Horndon-on-the-Hill, Stanford-le-Hope, Essex, SS17 — £550,000 • 3 bed • 2 bath • 1275 ft²
3 bedroom link detached house for sale in Romagne Close, Horndon-on-the-Hill, Stanford-le-Hope, Essex, SS17 — £550,000 • 3 bed • 2 bath • 1275 ft²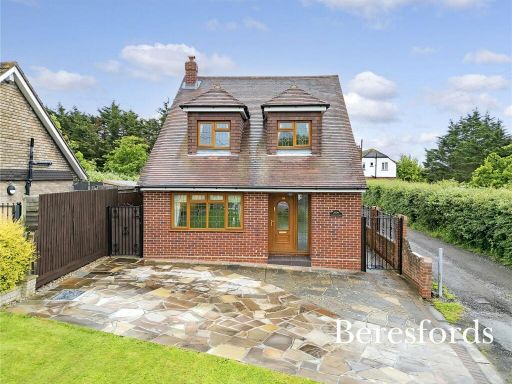 3 bedroom detached house for sale in Thorndon Avenue, West Horndon, CM13 — £475,000 • 3 bed • 2 bath • 1466 ft²
3 bedroom detached house for sale in Thorndon Avenue, West Horndon, CM13 — £475,000 • 3 bed • 2 bath • 1466 ft² 3 bedroom semi-detached house for sale in Hillcrest Road, Horndon On The Hill, Essex, SS17 8NG, SS17 — £460,000 • 3 bed • 1 bath • 873 ft²
3 bedroom semi-detached house for sale in Hillcrest Road, Horndon On The Hill, Essex, SS17 8NG, SS17 — £460,000 • 3 bed • 1 bath • 873 ft²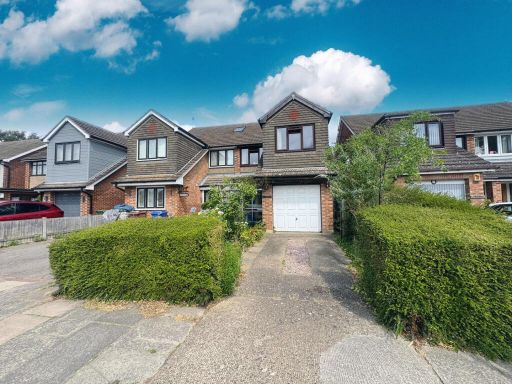 3 bedroom semi-detached house for sale in Mill Lane, Horndon-on-the-Hill, SS17 — £450,000 • 3 bed • 2 bath • 1037 ft²
3 bedroom semi-detached house for sale in Mill Lane, Horndon-on-the-Hill, SS17 — £450,000 • 3 bed • 2 bath • 1037 ft²