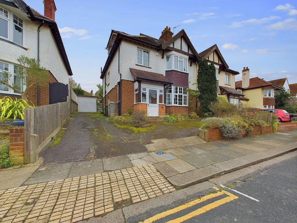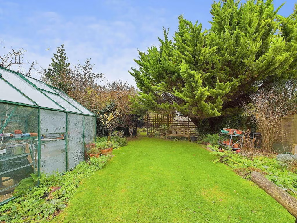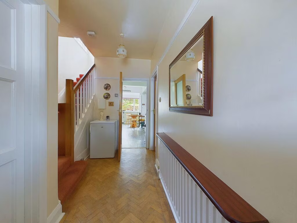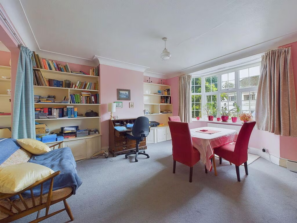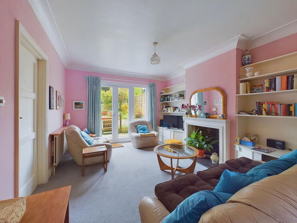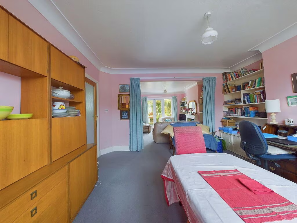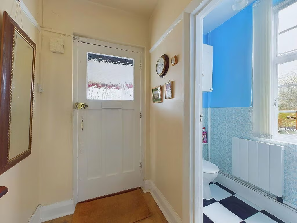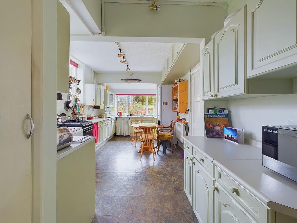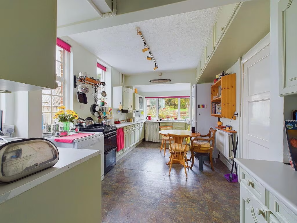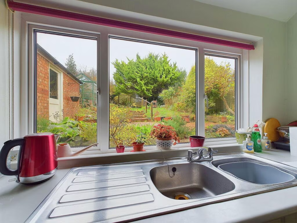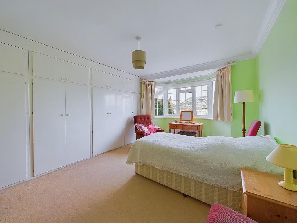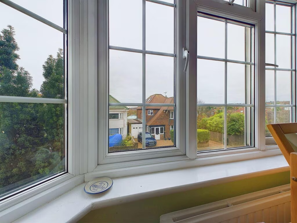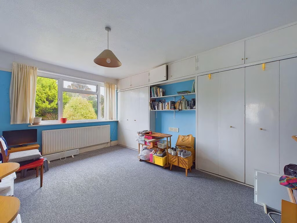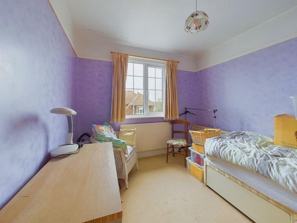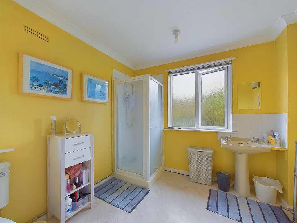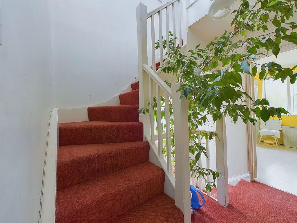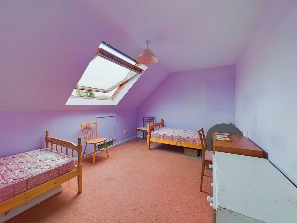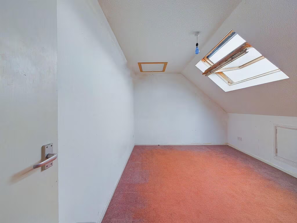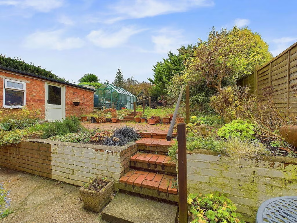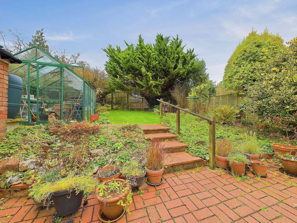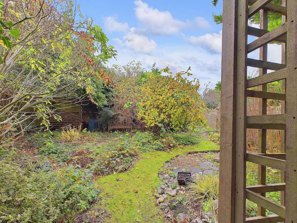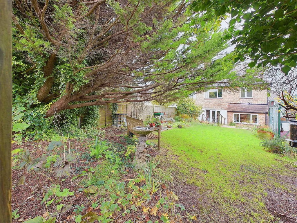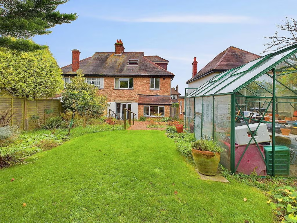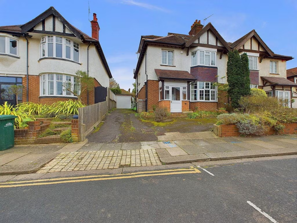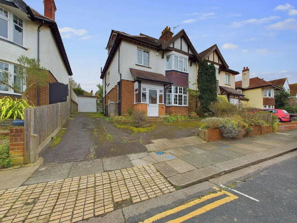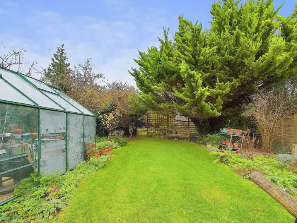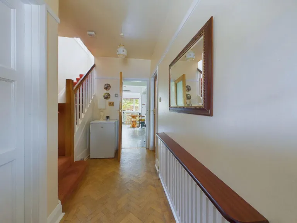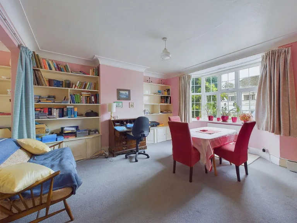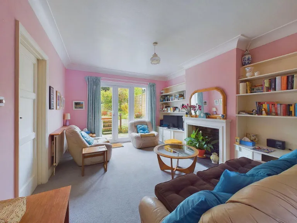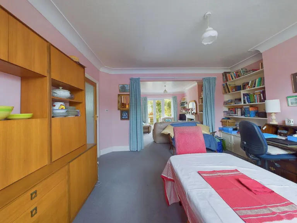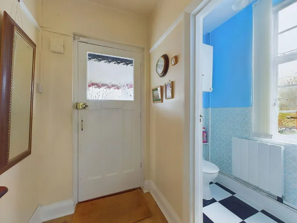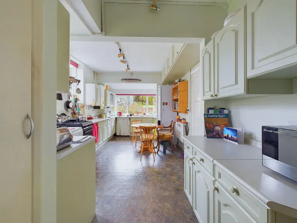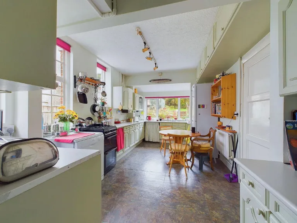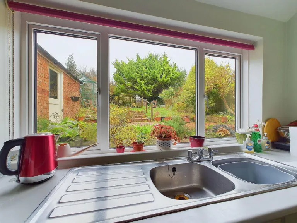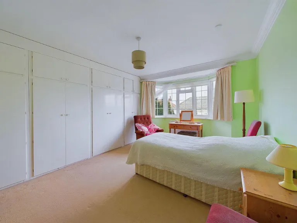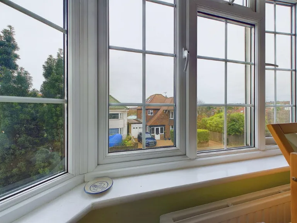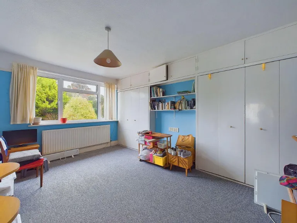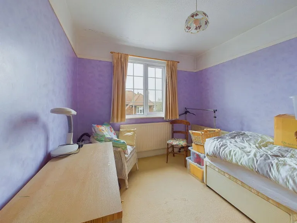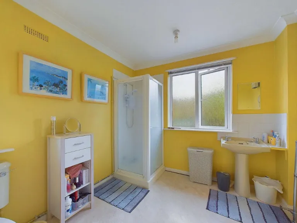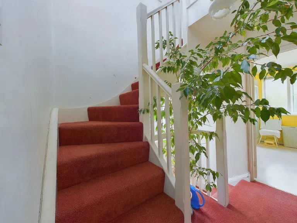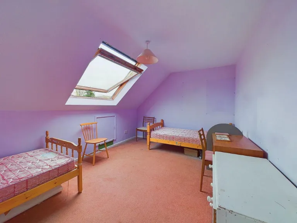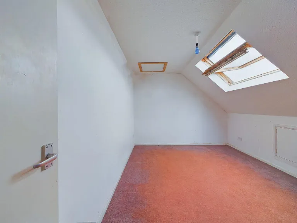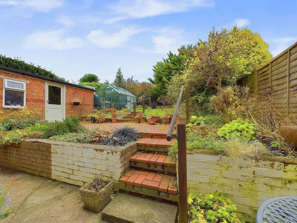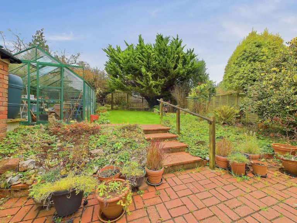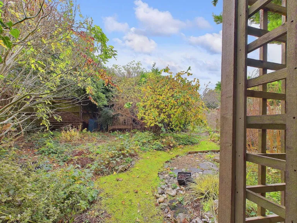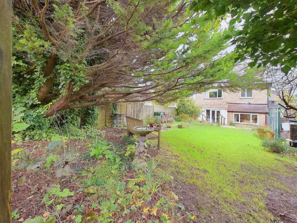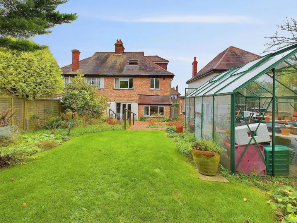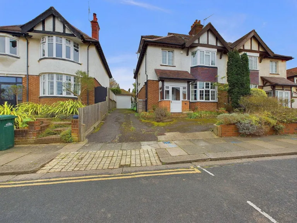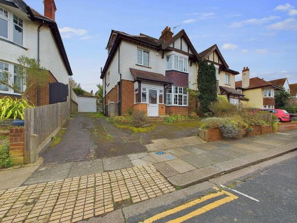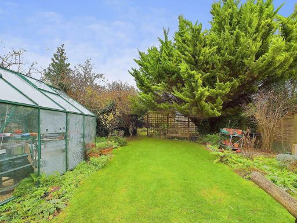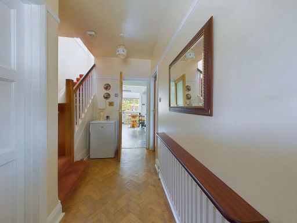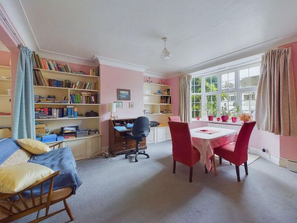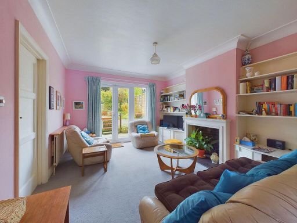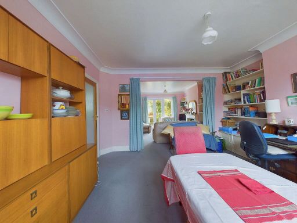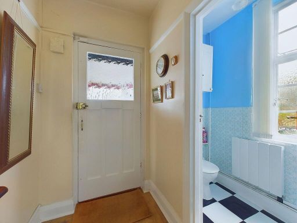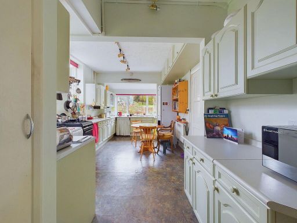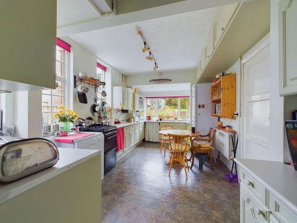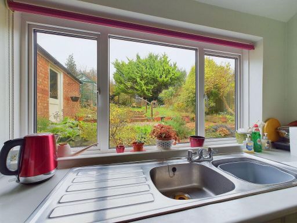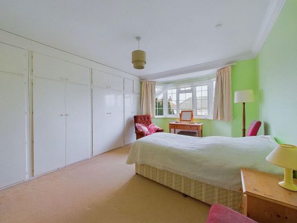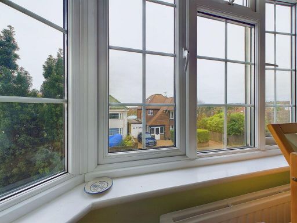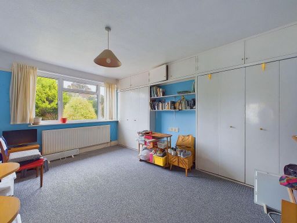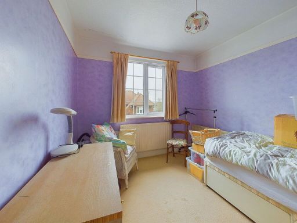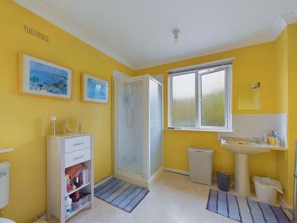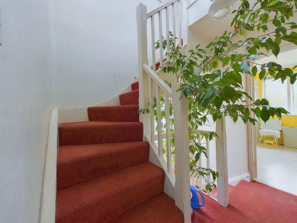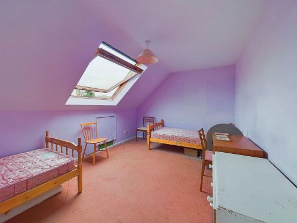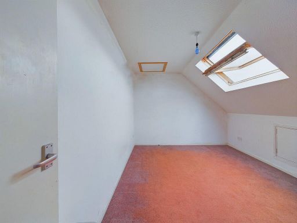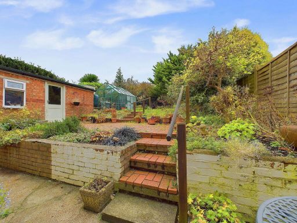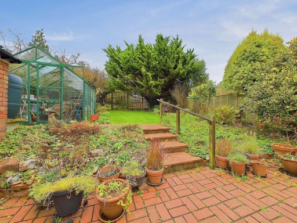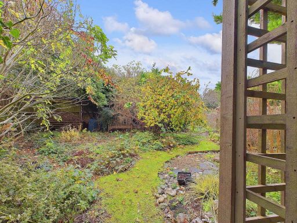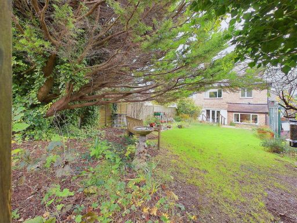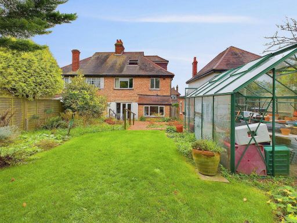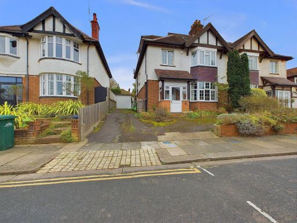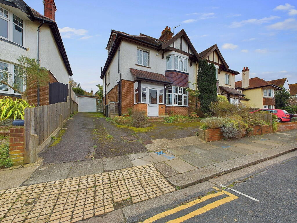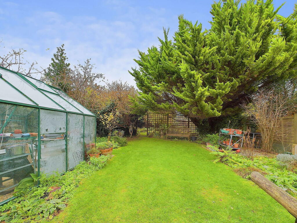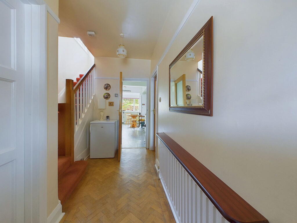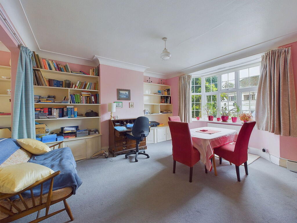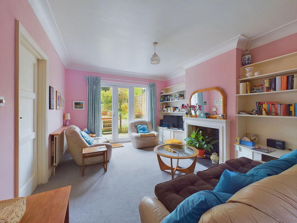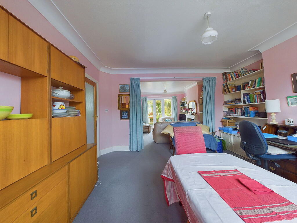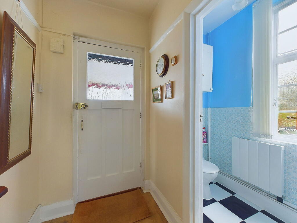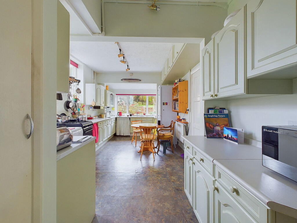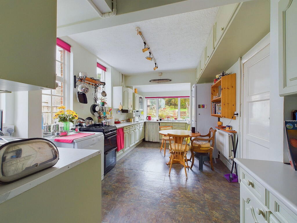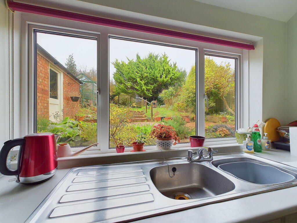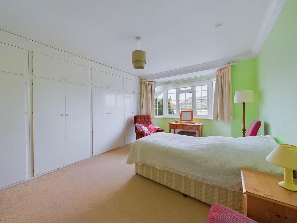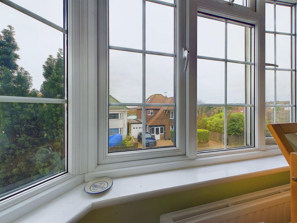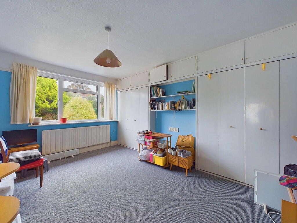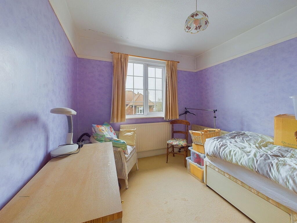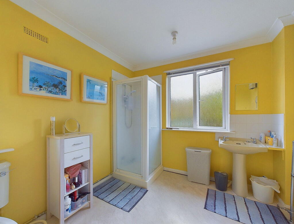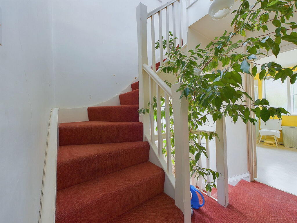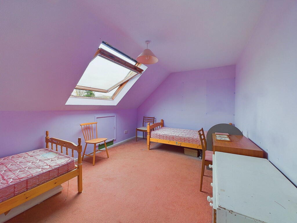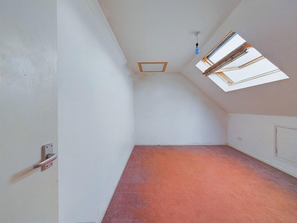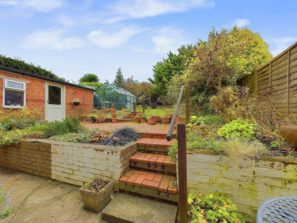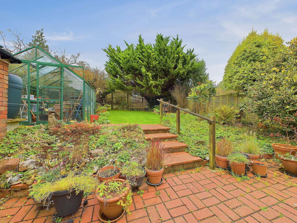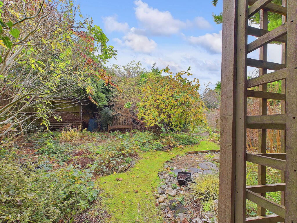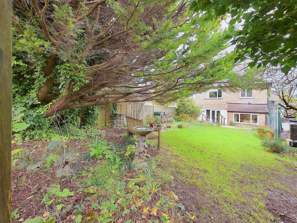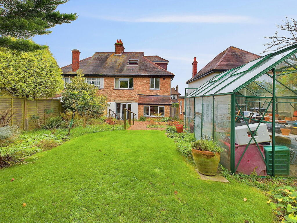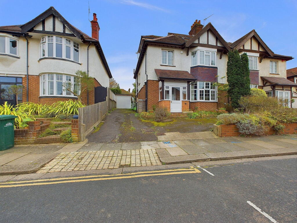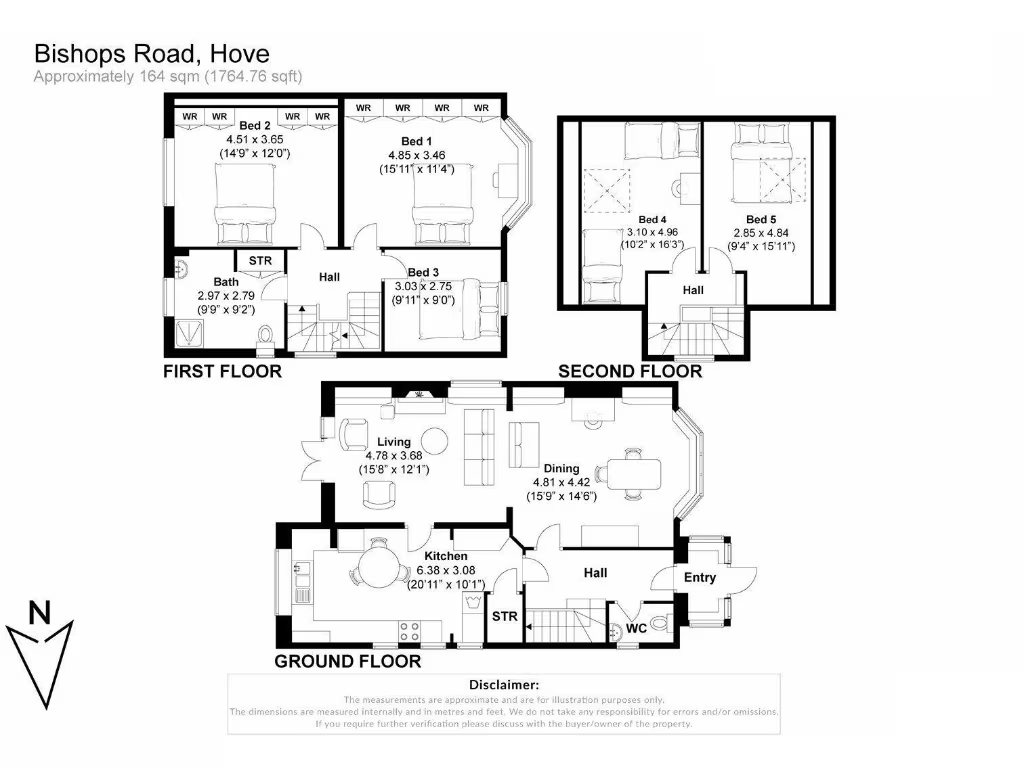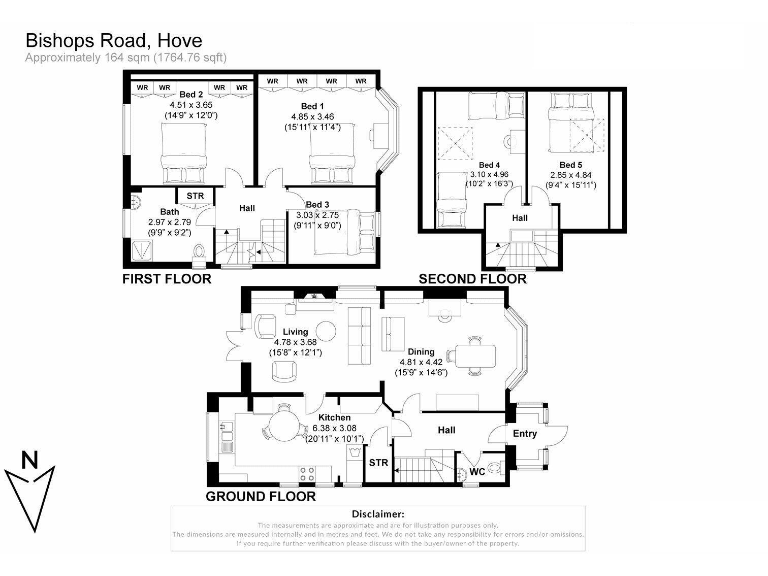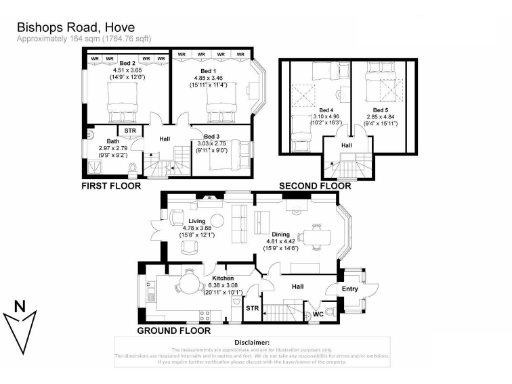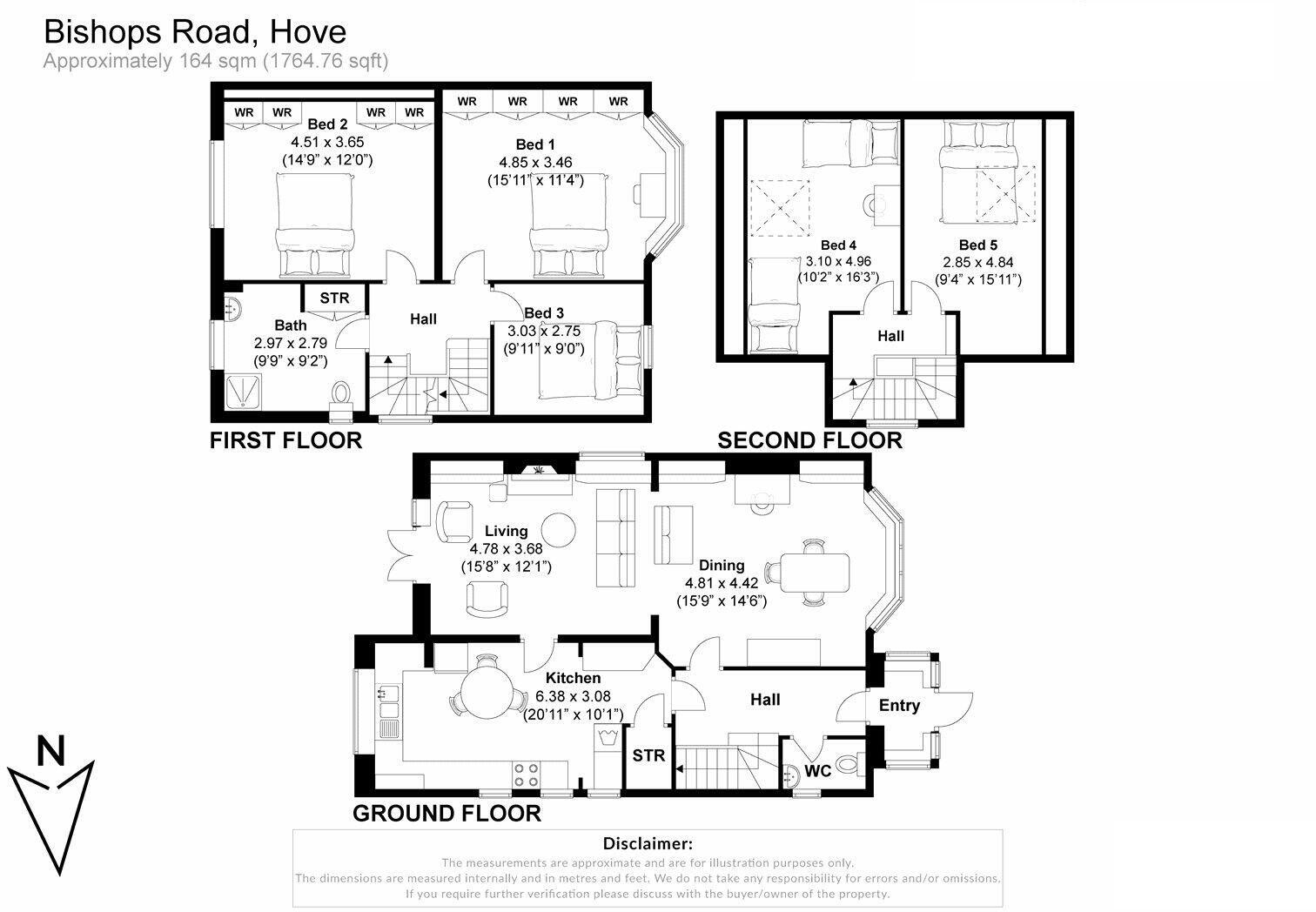Summary - 37 BISHOPS ROAD HOVE BN3 6PN
5 bed 2 bath Semi-Detached
Large garden, garage and excellent school catchment near Hove Park.
- Five bedrooms across three floors, flexible family layout
- Large mature garden with greenhouse and strong outdoor potential
- Open plan living/dining room with French doors to garden
- Off-road parking plus garage; 1,764 sq ft total internal area
- Double glazing installed after 2002; mains gas heating
- Constructed 1950–1966; likely needs updating and modern finishes
- Cavity walls assumed without insulation; energy upgrades possible
- Tenure not specified; buyers should verify legal details
Set just by Hove Park, this substantial multi-storey house offers generous, flexible living for growing families. The bright open plan living/dining room leads through French doors to a large, mature garden — a private outdoor space ideal for children and entertaining. With five bedrooms across three floors and two bathrooms, the layout suits family life, home working and guest accommodation.
Practical features include off-road parking, a garage, double glazing installed after 2002, mains gas central heating and fast broadband and mobile signal. The property sits within strong school catchments and is well connected to Hove and Preston Park stations and local roads, making commuting straightforward.
There is clear potential to update and personalise: the house has good bones but will benefit from modernisation in parts. Cavity walls are assumed to have no insulation (as built) and the tenure is not specified — these points should be checked. Overall this is a roomy family-focused property in a very affluent area, offering scope to add value while enjoying a well-located garden and parking.
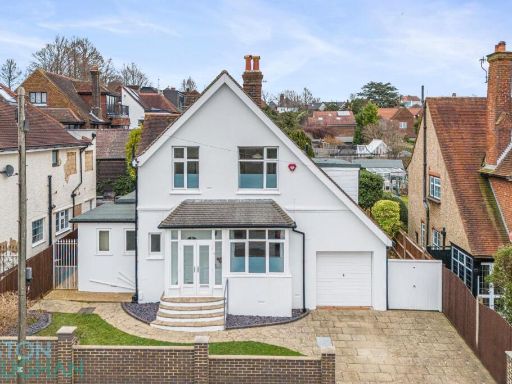 5 bedroom detached house for sale in Orpen Road, Hove, BN3 — £1,150,000 • 5 bed • 3 bath • 2010 ft²
5 bedroom detached house for sale in Orpen Road, Hove, BN3 — £1,150,000 • 5 bed • 3 bath • 2010 ft²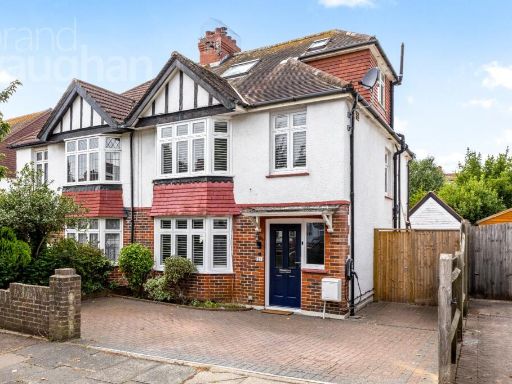 5 bedroom semi-detached house for sale in Woodhouse Road, Hove, East Sussex, BN3 — £950,000 • 5 bed • 1 bath • 1326 ft²
5 bedroom semi-detached house for sale in Woodhouse Road, Hove, East Sussex, BN3 — £950,000 • 5 bed • 1 bath • 1326 ft²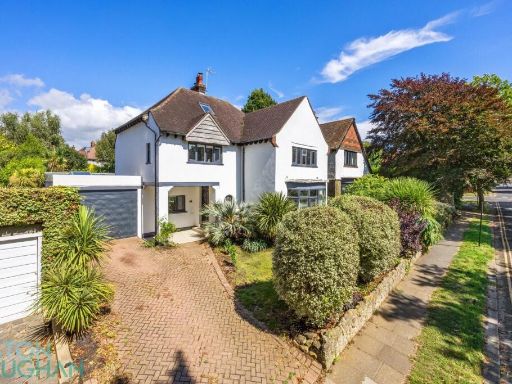 5 bedroom detached house for sale in Hove Park Road, Hove, BN3 — £2,000,000 • 5 bed • 3 bath • 3086 ft²
5 bedroom detached house for sale in Hove Park Road, Hove, BN3 — £2,000,000 • 5 bed • 3 bath • 3086 ft²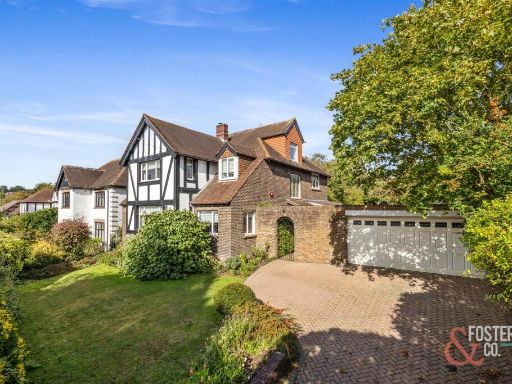 5 bedroom detached house for sale in Shirley Drive, Hove, BN3 — £1,700,000 • 5 bed • 2 bath • 3454 ft²
5 bedroom detached house for sale in Shirley Drive, Hove, BN3 — £1,700,000 • 5 bed • 2 bath • 3454 ft²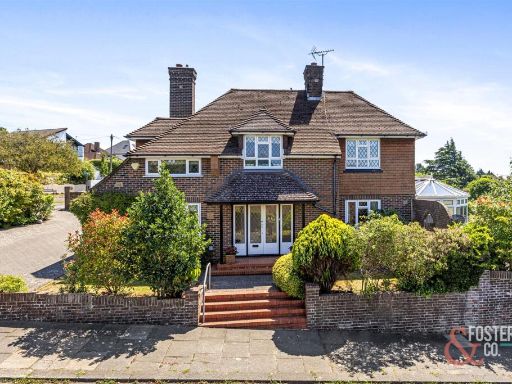 5 bedroom detached house for sale in Shirley Drive, Hove, BN3 — £1,350,000 • 5 bed • 2 bath • 2320 ft²
5 bedroom detached house for sale in Shirley Drive, Hove, BN3 — £1,350,000 • 5 bed • 2 bath • 2320 ft²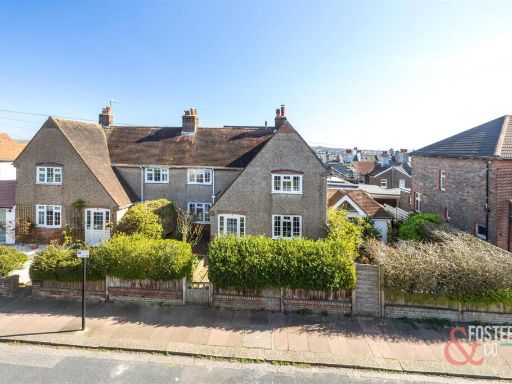 5 bedroom semi-detached house for sale in Reigate Road, Brighton, BN1 — £950,000 • 5 bed • 2 bath • 2145 ft²
5 bedroom semi-detached house for sale in Reigate Road, Brighton, BN1 — £950,000 • 5 bed • 2 bath • 2145 ft²