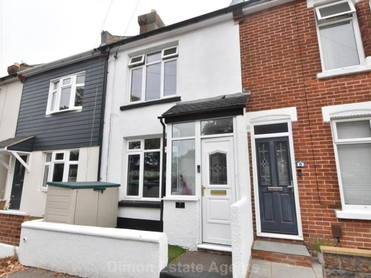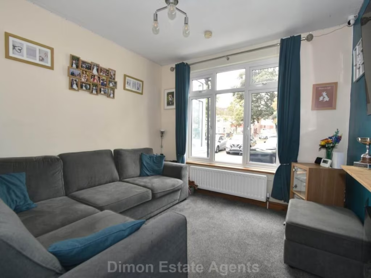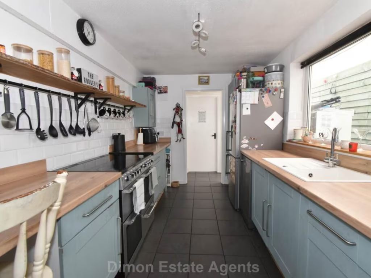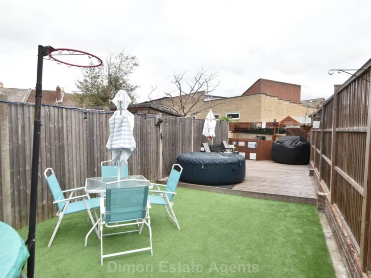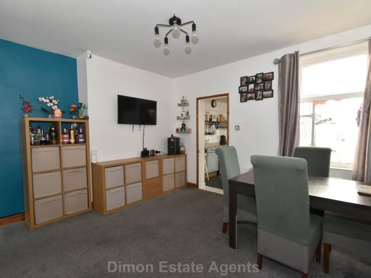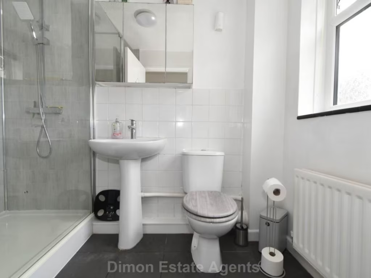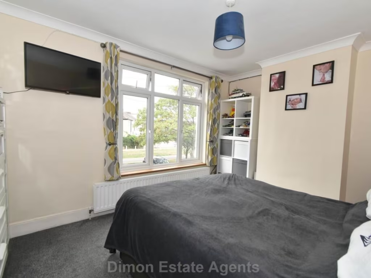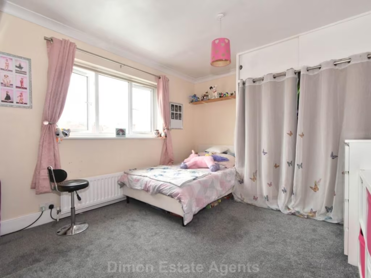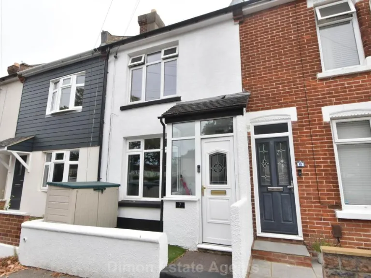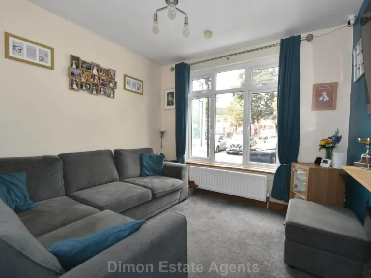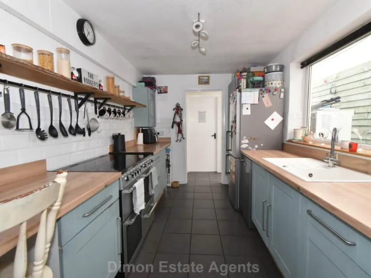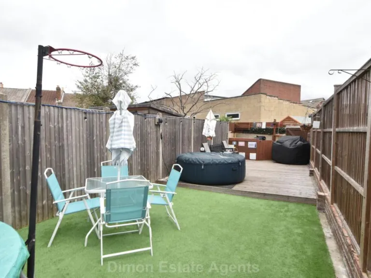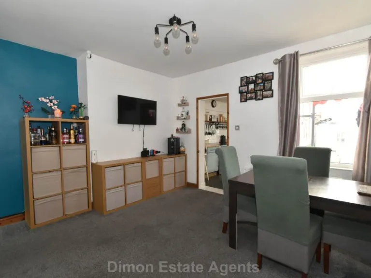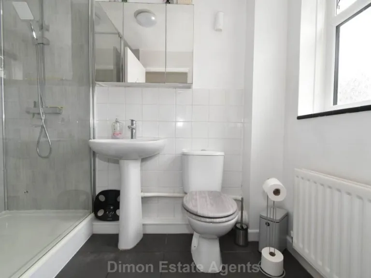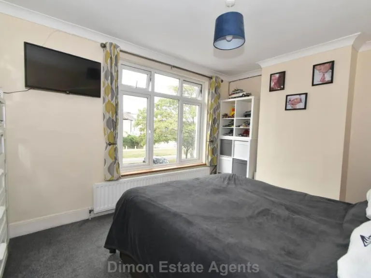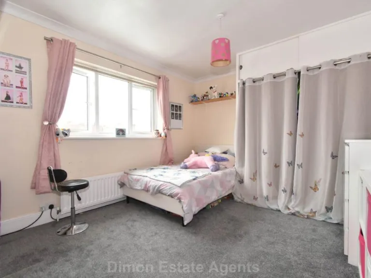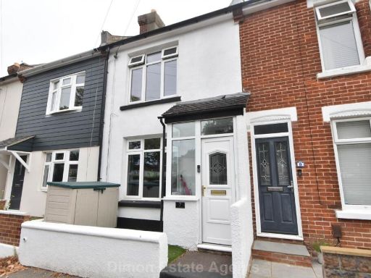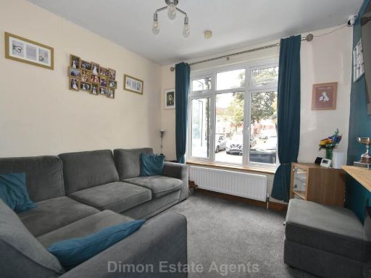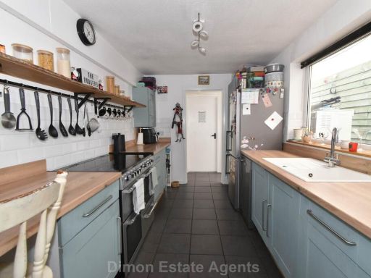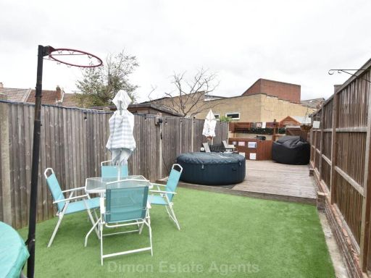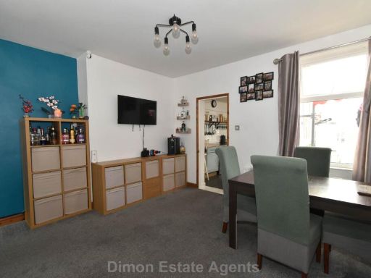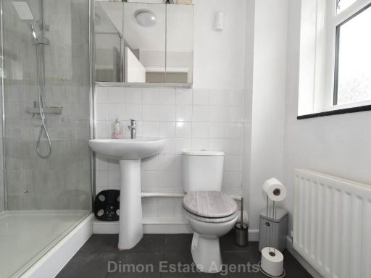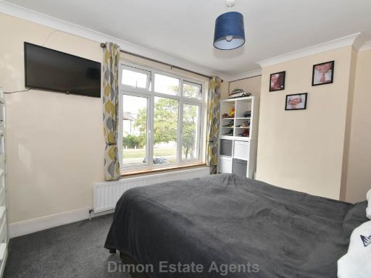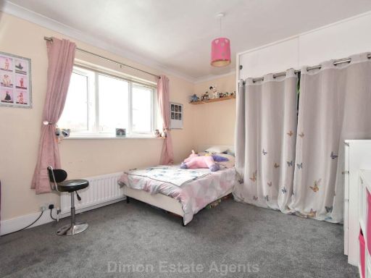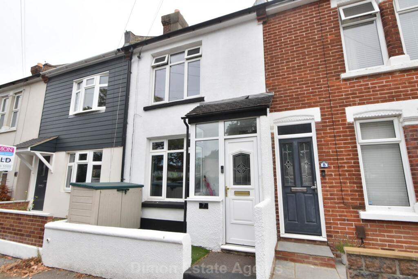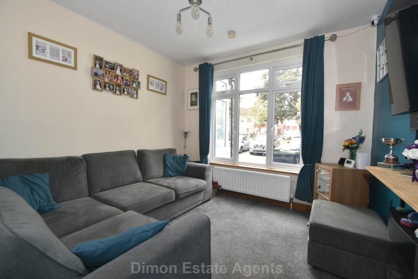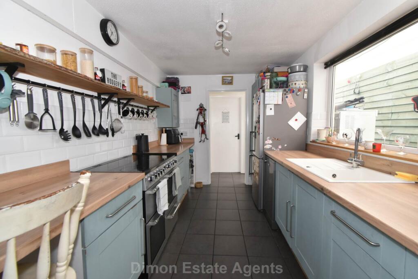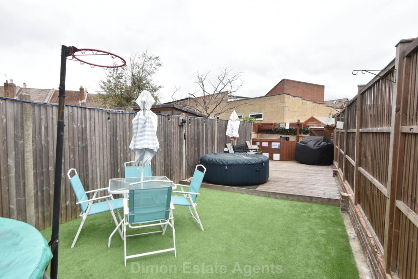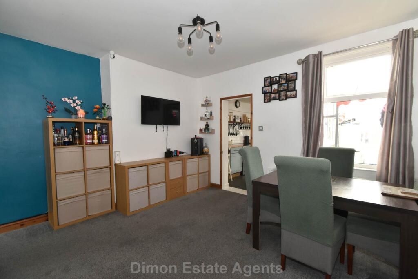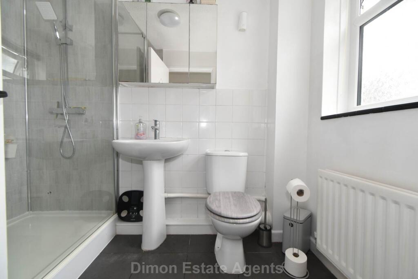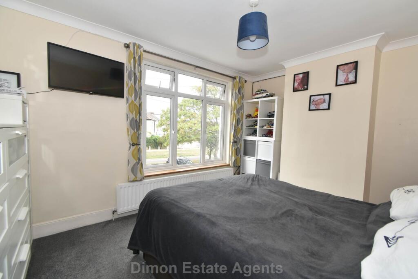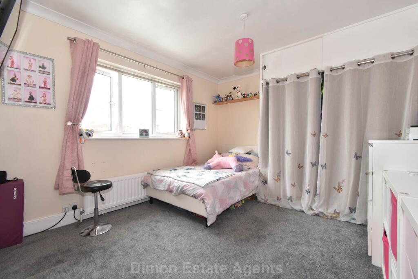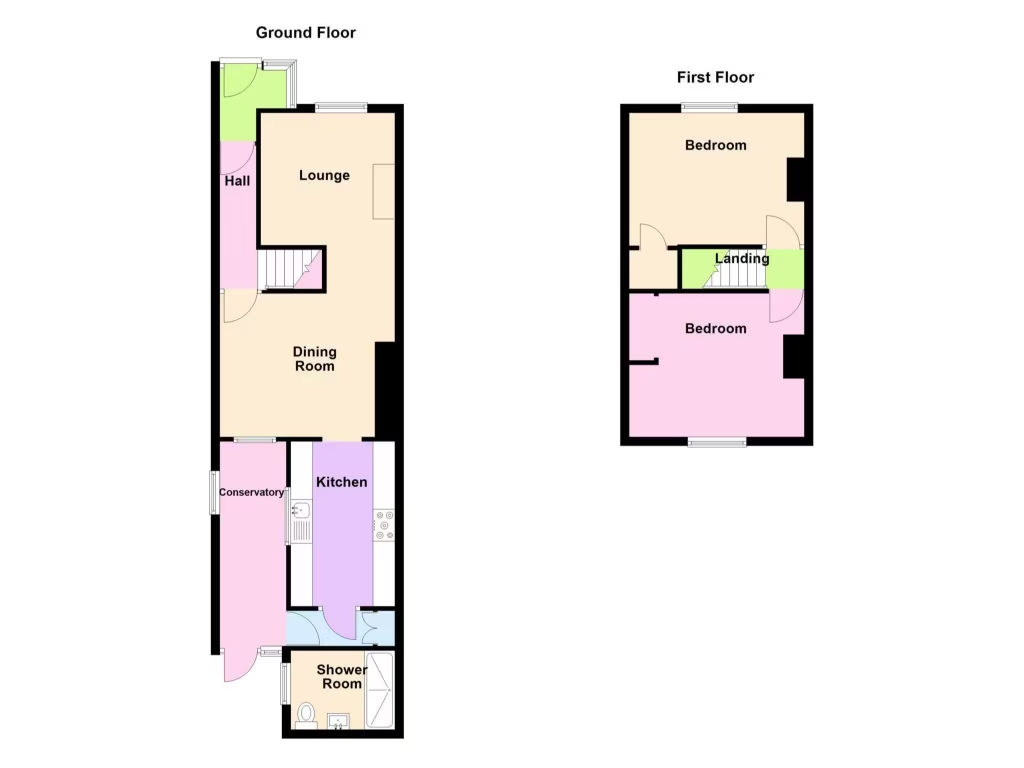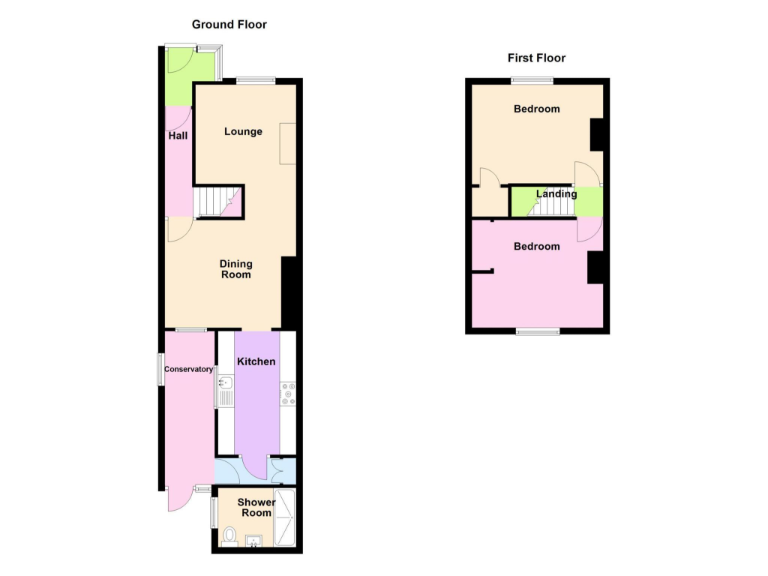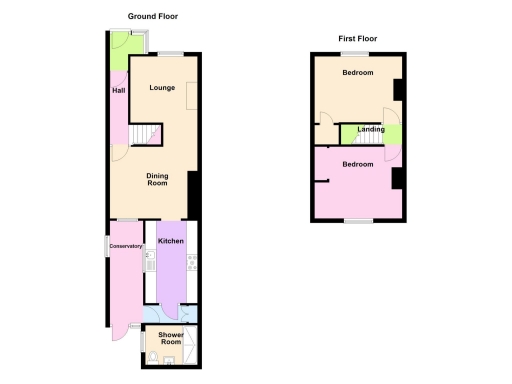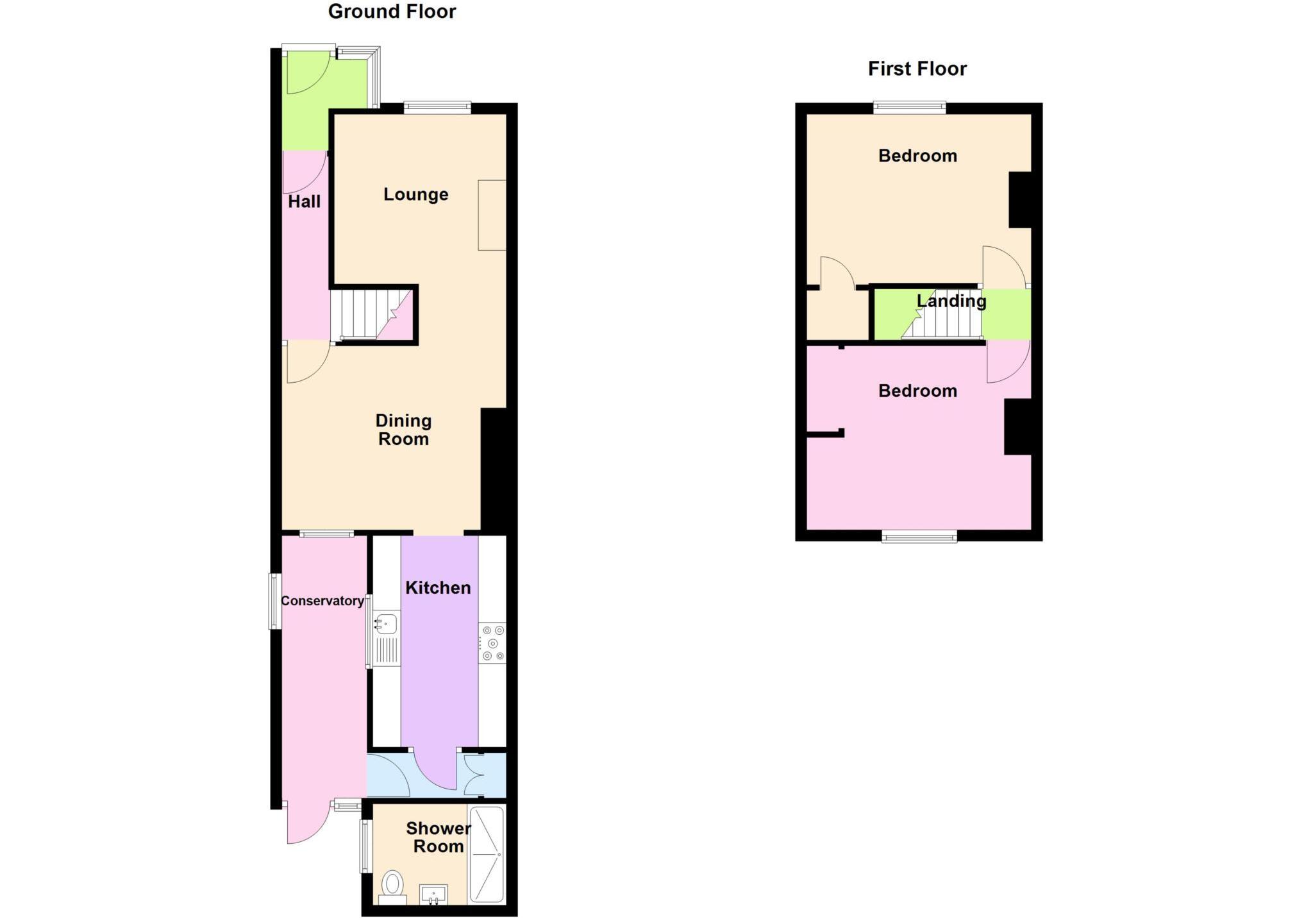Summary - 7 FORD ROAD GOSPORT PO12 3ET
2 bed 1 bath Terraced
Ideal starter home with versatile reception space and low running costs.
Two reception rooms plus separate kitchen
This tidy mid-terrace on Ford Road is aimed squarely at first-time buyers seeking a practical, low-maintenance home. The layout includes two reception rooms, a well-proportioned kitchen and two double bedrooms, all presented in good order with PVCu double glazing and gas central heating already installed.
Outside, the small rear garden is easy-care, laid to synthetic turf with decking and a patio — ideal for low-upkeep outdoor space rather than large-scale gardening. The property sits in a quiet cul-de-sac close to local shops, bus services and a mix of primary and secondary schools, making daily life straightforward.
Practical benefits include freehold tenure, fast broadband and excellent mobile signal, plus relatively low council tax. Note the house is average in size (approximately 765 sq ft) with a small plot and standard ceiling heights; interested buyers should verify appliances and services as no testing has been carried out.
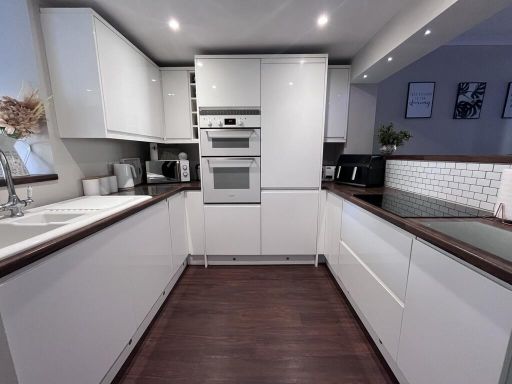 2 bedroom terraced house for sale in Pelham Road, Gosport, PO12 — £210,000 • 2 bed • 2 bath • 840 ft²
2 bedroom terraced house for sale in Pelham Road, Gosport, PO12 — £210,000 • 2 bed • 2 bath • 840 ft²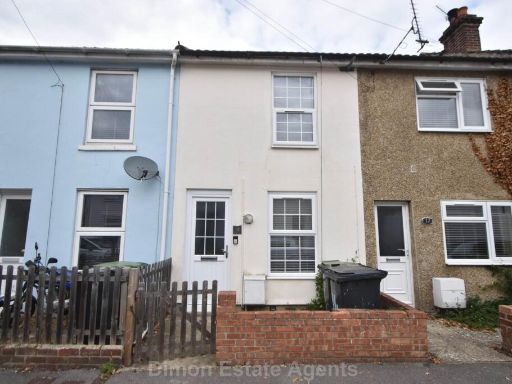 2 bedroom terraced house for sale in Leesland Road, Gosport, PO12 — £210,000 • 2 bed • 1 bath • 776 ft²
2 bedroom terraced house for sale in Leesland Road, Gosport, PO12 — £210,000 • 2 bed • 1 bath • 776 ft²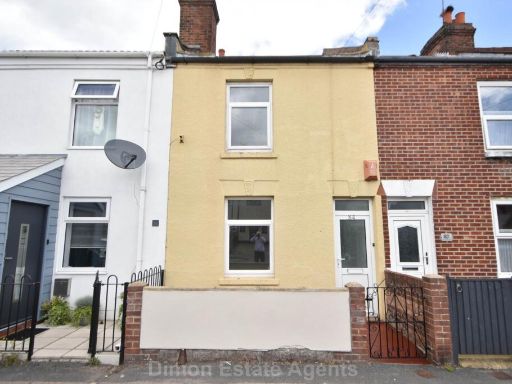 2 bedroom terraced house for sale in San Diego Road, Elson, PO12 — £199,995 • 2 bed • 1 bath • 597 ft²
2 bedroom terraced house for sale in San Diego Road, Elson, PO12 — £199,995 • 2 bed • 1 bath • 597 ft²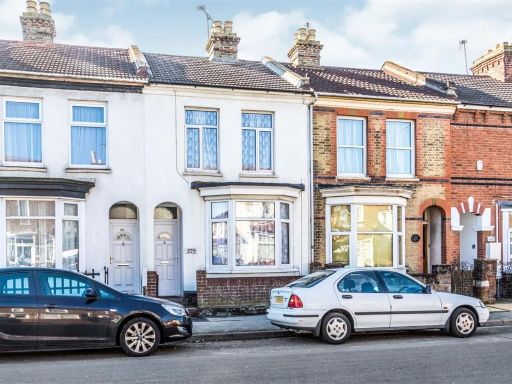 2 bedroom terraced house for sale in Forton Road, Gosport, PO12 — £180,000 • 2 bed • 1 bath • 883 ft²
2 bedroom terraced house for sale in Forton Road, Gosport, PO12 — £180,000 • 2 bed • 1 bath • 883 ft²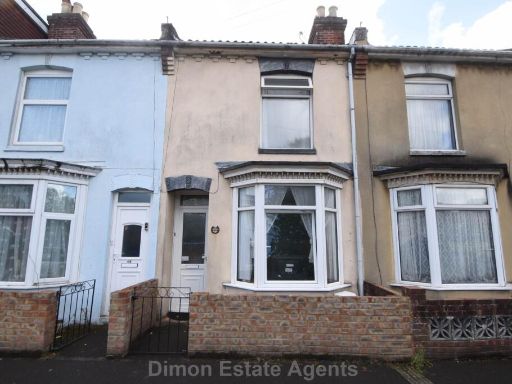 2 bedroom terraced house for sale in Felix Road, Elson, PO12 — £210,000 • 2 bed • 1 bath • 808 ft²
2 bedroom terraced house for sale in Felix Road, Elson, PO12 — £210,000 • 2 bed • 1 bath • 808 ft²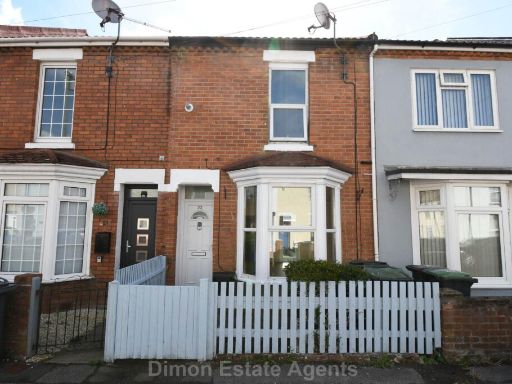 2 bedroom terraced house for sale in Westfield Road, Gosport, PO12 — £220,000 • 2 bed • 1 bath • 636 ft²
2 bedroom terraced house for sale in Westfield Road, Gosport, PO12 — £220,000 • 2 bed • 1 bath • 636 ft²