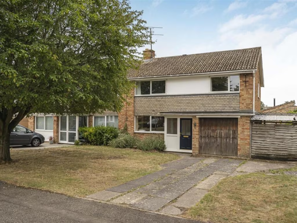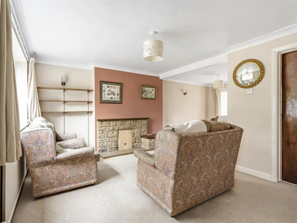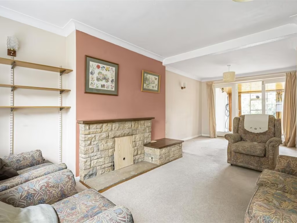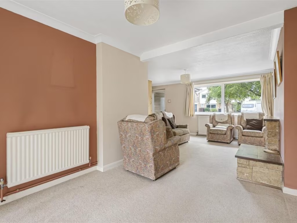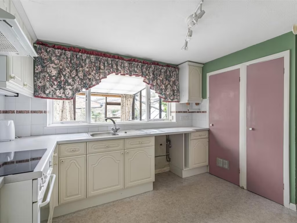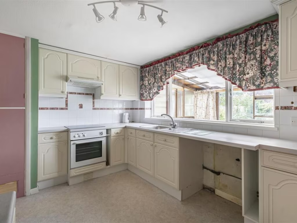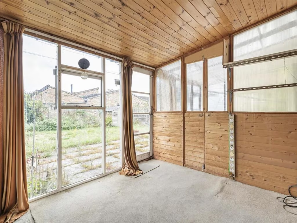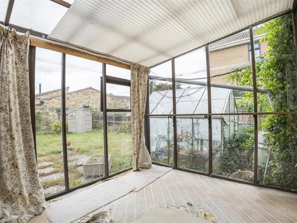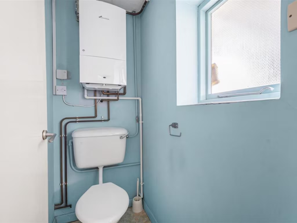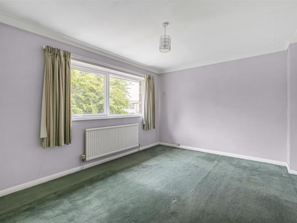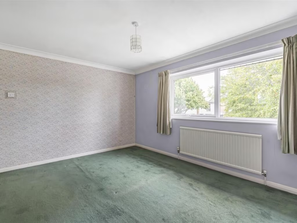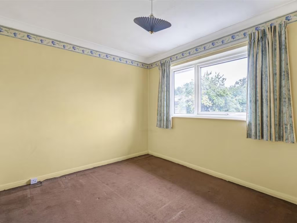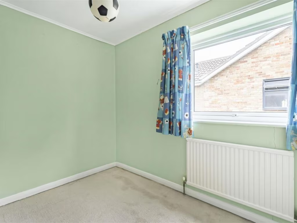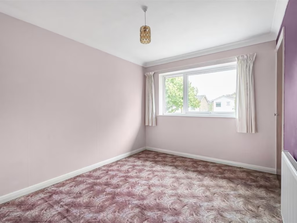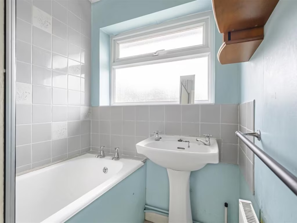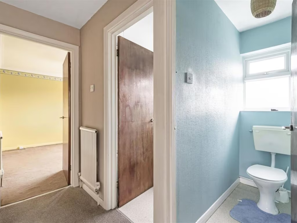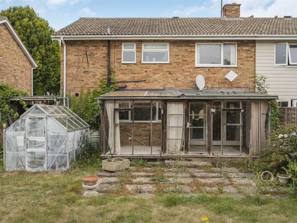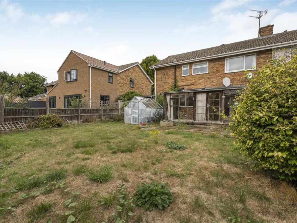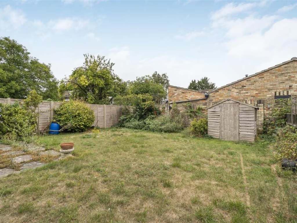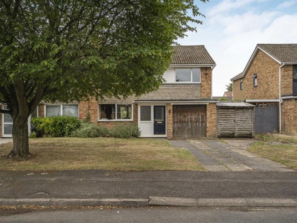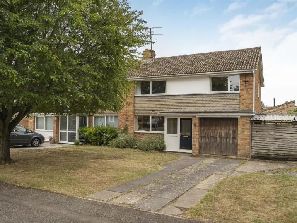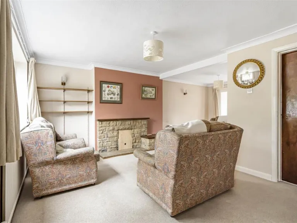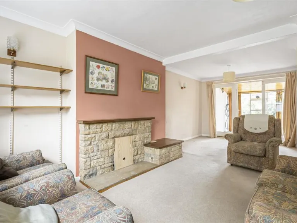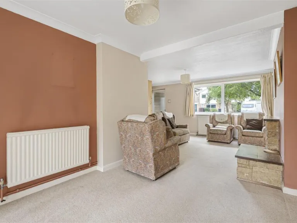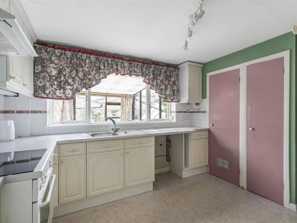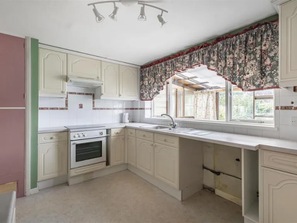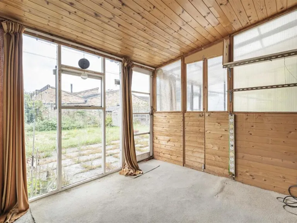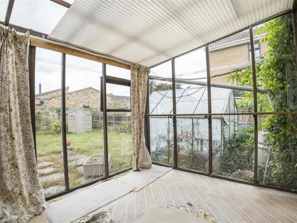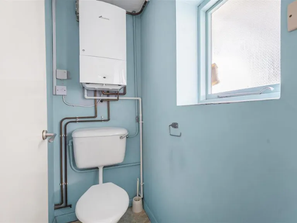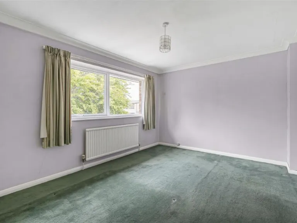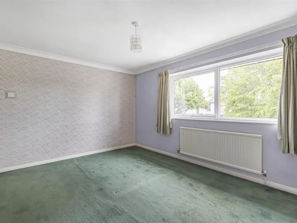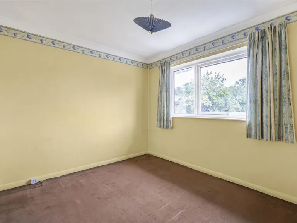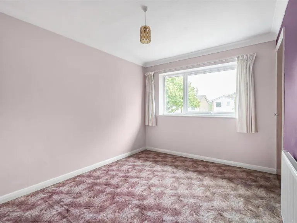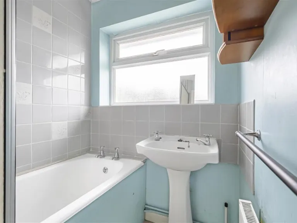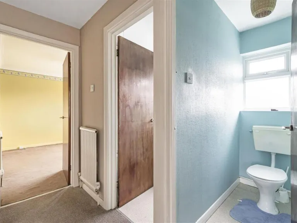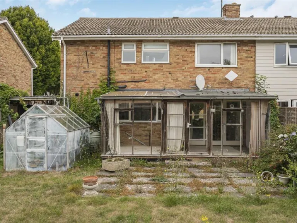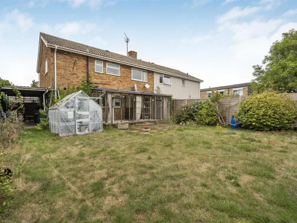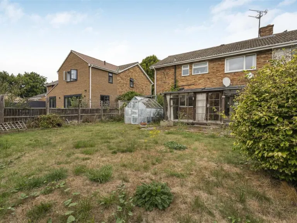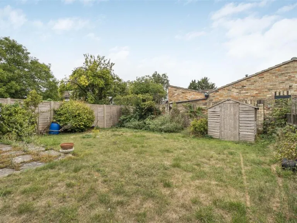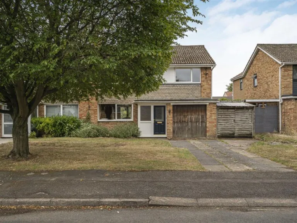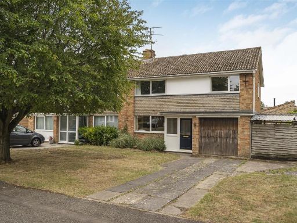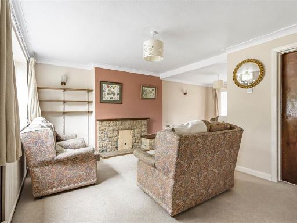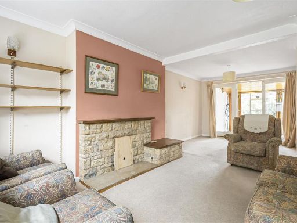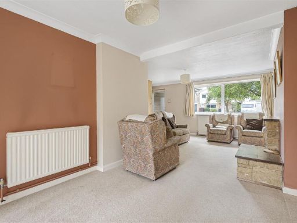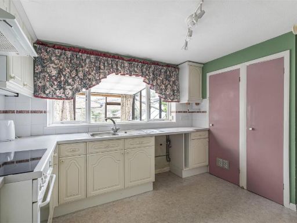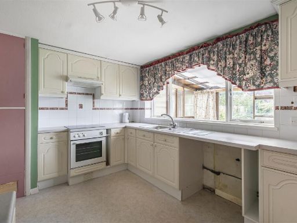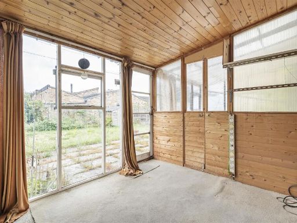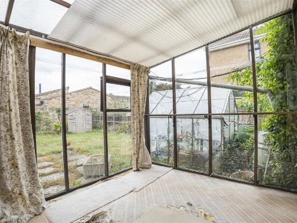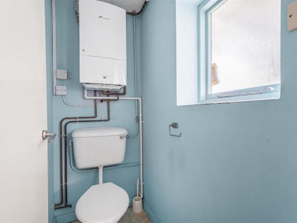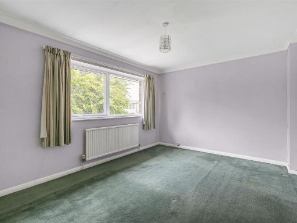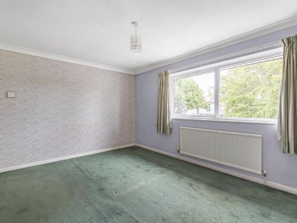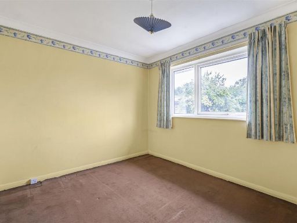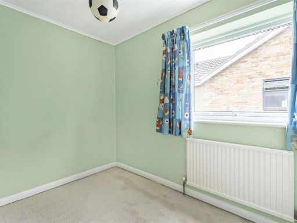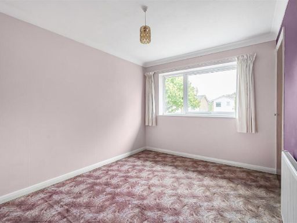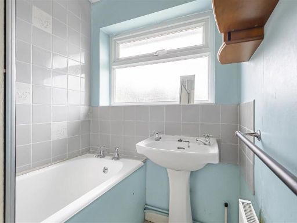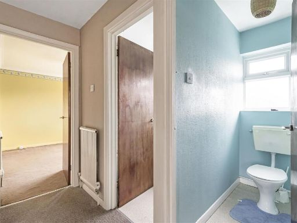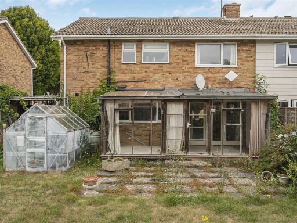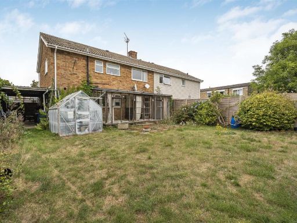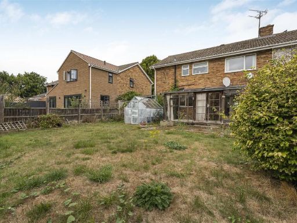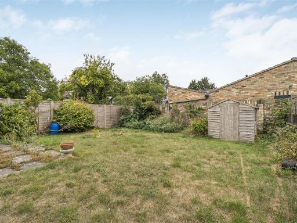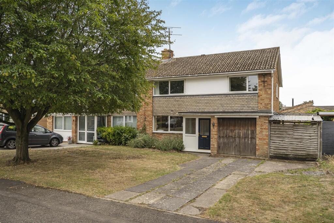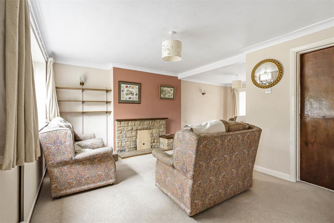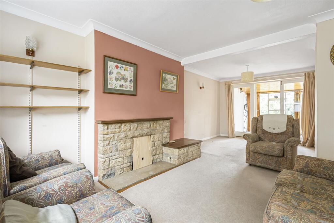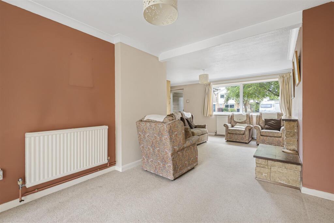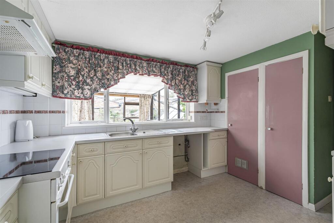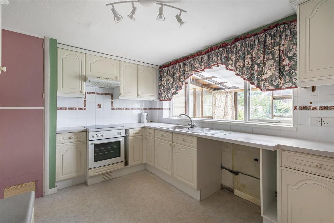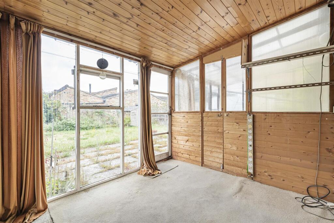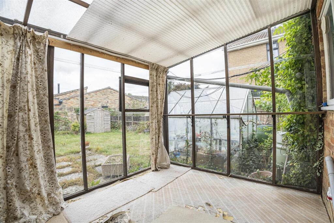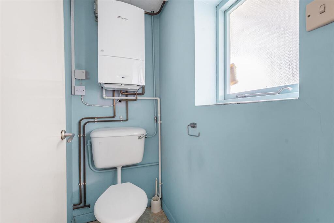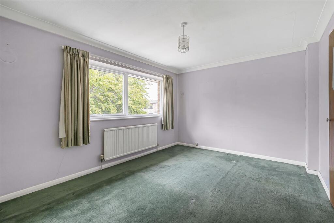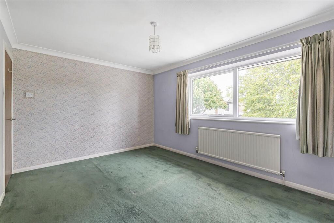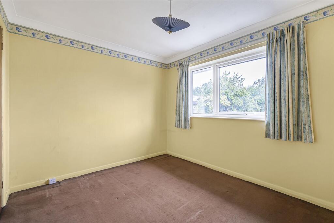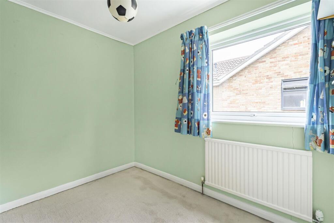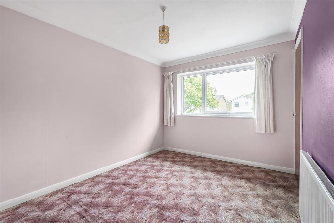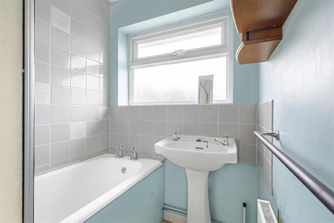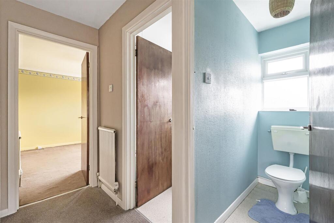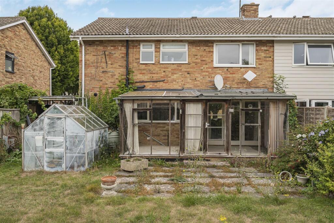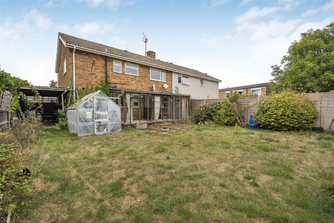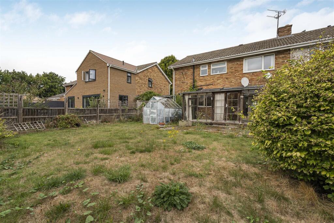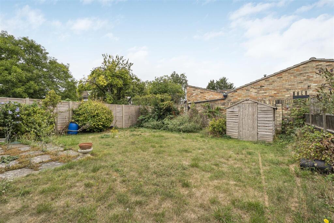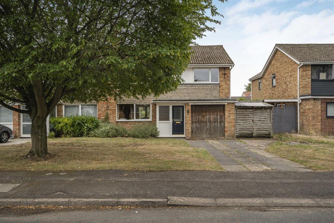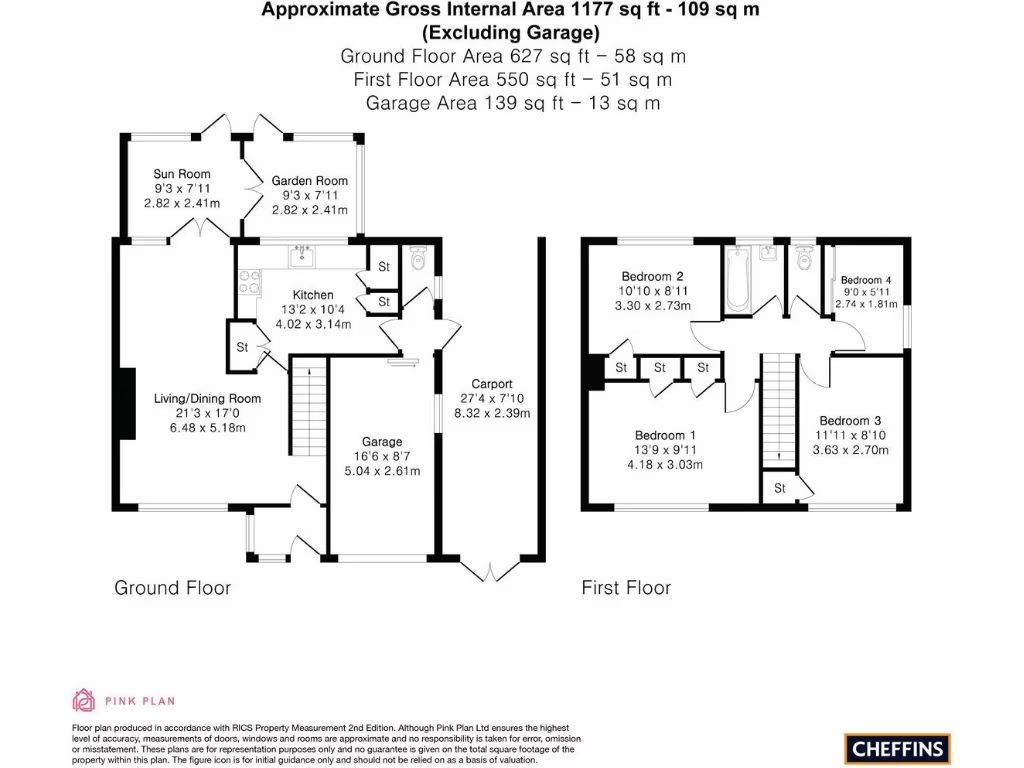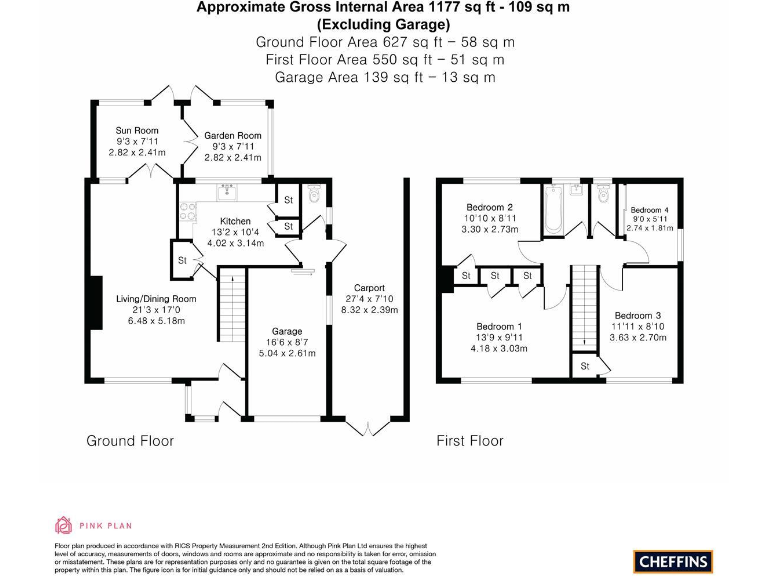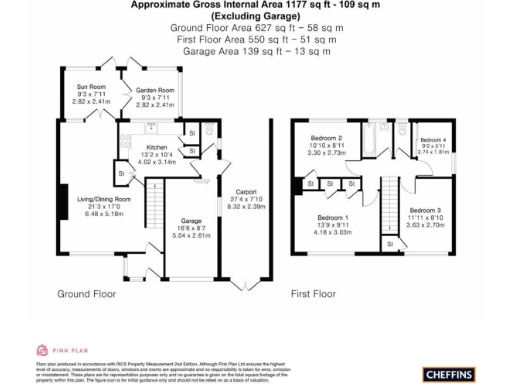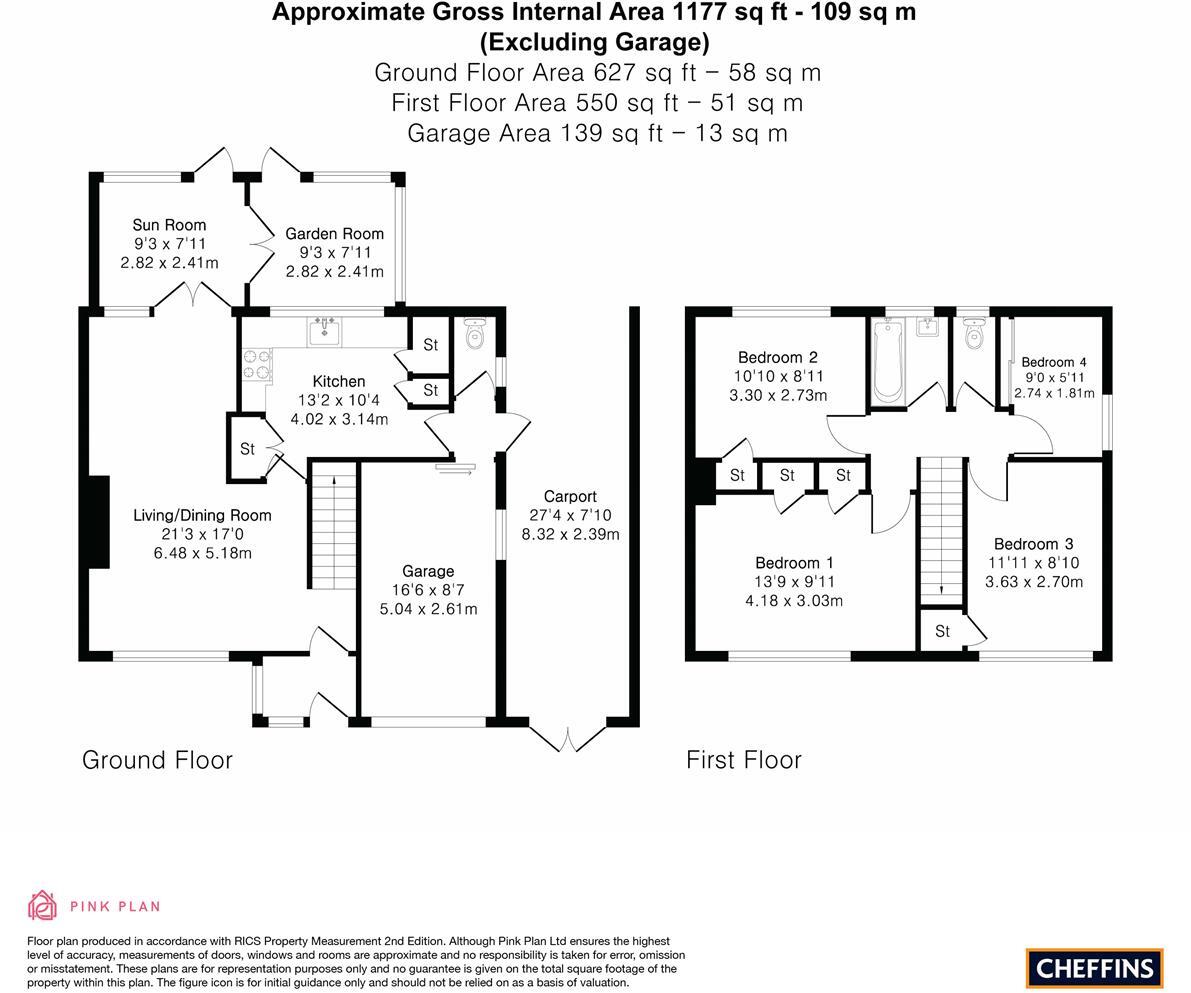Summary - Maple Close, Bottisham, Cambridge CB25 9BQ
4 bed 1 bath House
Large garden, garage and village location — ideal for families or investors..
- Four bedrooms across two floors, approximately 1,177 sqft
- Large rear garden and generous private plot
- Off-road parking for multiple vehicles plus garage
- Single family bathroom; separate WCs upstairs and downstairs
- Double glazing fitted before 2002; dated windows and fittings
- Cavity walls assumed uninsulated — potential energy upgrades needed
- Mains gas boiler and radiators providing central heating
- Annual maintenance charge £85; council tax moderate
Set in the sought-after village of Bottisham, this four-bedroom semi-detached home offers generous family space across approximately 1,177 sqft. The layout includes a through sitting/dining room, separate kitchen, lean-to/garden room and an attached garage with additional covered storage — all sitting on a large private plot with a substantial rear garden and multi-vehicle driveway.
The house is practical and well-located for village amenities and schools, with low local crime, excellent mobile signal and fast broadband — useful for commuting or home working. Key comforts include mains gas central heating, double glazing and plentiful built-in storage in several bedrooms. An annual maintenance charge of £85 applies.
The property will suit a family seeking space and outside amenity, or an investor looking for a rental in an affluent, low-risk area. It is serviceable but dates from the mid-20th century and would benefit from cosmetic updating throughout to unlock its full potential. Notable retrofit work could include external wall insulation (cavity walls currently uninsulated) and modernization of kitchen, bathroom and décor.
Practical drawbacks are clear and factual: there is a single family bathroom and separate WCs, double glazing installed pre-2002, and some dated internal fittings and finishes. Buyers should allow a modest refurbishment budget to modernize bathrooms, kitchen and cosmetic elements to achieve contemporary standards and better energy performance.
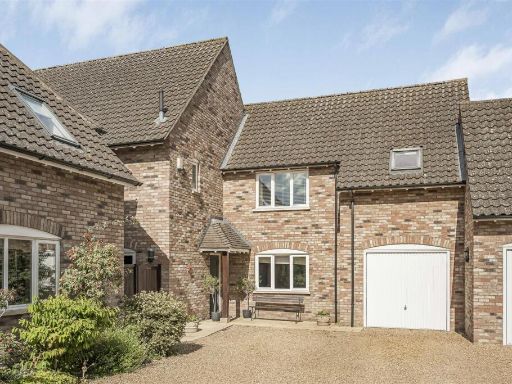 4 bedroom link detached house for sale in Tunbridge Lane, Bottisham, Cambridge, CB25 — £700,000 • 4 bed • 3 bath • 2288 ft²
4 bedroom link detached house for sale in Tunbridge Lane, Bottisham, Cambridge, CB25 — £700,000 • 4 bed • 3 bath • 2288 ft²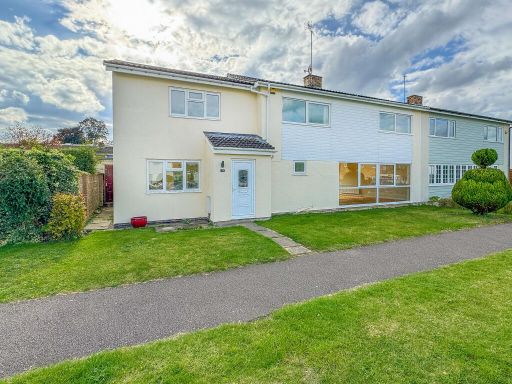 5 bedroom semi-detached house for sale in Beechwood Avenue, Bottisham, Cambridge, CB25 — £530,000 • 5 bed • 2 bath • 1634 ft²
5 bedroom semi-detached house for sale in Beechwood Avenue, Bottisham, Cambridge, CB25 — £530,000 • 5 bed • 2 bath • 1634 ft²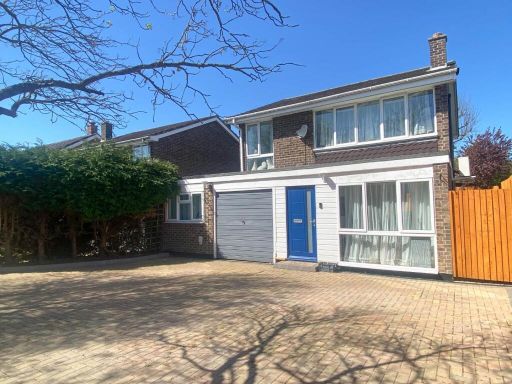 5 bedroom detached house for sale in Cedar Walk, Bottisham, Cambridge, CB25 — £525,000 • 5 bed • 2 bath • 1325 ft²
5 bedroom detached house for sale in Cedar Walk, Bottisham, Cambridge, CB25 — £525,000 • 5 bed • 2 bath • 1325 ft²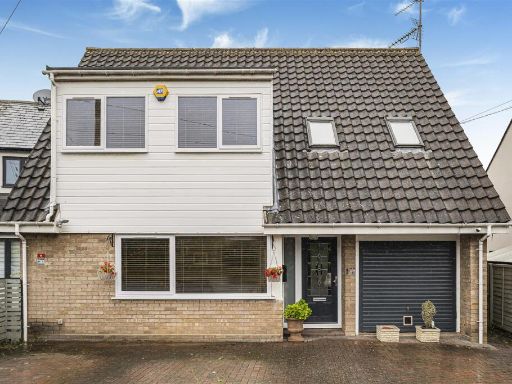 3 bedroom detached house for sale in Bell Road, Bottisham, Cambridgeshire, CB25 — £595,000 • 3 bed • 2 bath • 1811 ft²
3 bedroom detached house for sale in Bell Road, Bottisham, Cambridgeshire, CB25 — £595,000 • 3 bed • 2 bath • 1811 ft²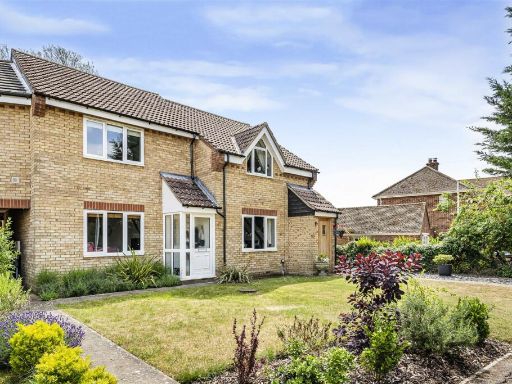 2 bedroom terraced house for sale in Howlett Way, Bottisham, CB25 — £300,000 • 2 bed • 1 bath • 663 ft²
2 bedroom terraced house for sale in Howlett Way, Bottisham, CB25 — £300,000 • 2 bed • 1 bath • 663 ft²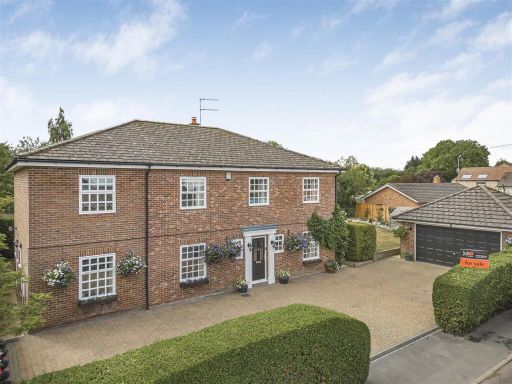 5 bedroom detached house for sale in Bell Road, Bottisham, Cambridge, CB25 — £875,000 • 5 bed • 4 bath • 2750 ft²
5 bedroom detached house for sale in Bell Road, Bottisham, Cambridge, CB25 — £875,000 • 5 bed • 4 bath • 2750 ft²