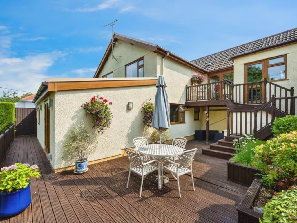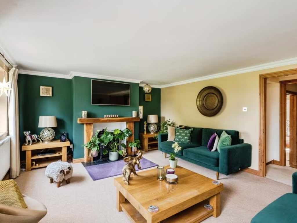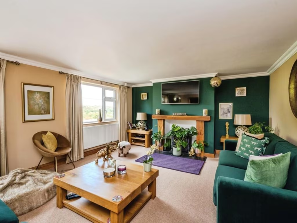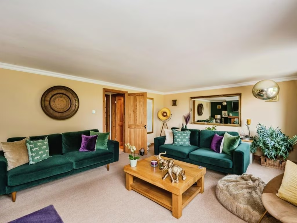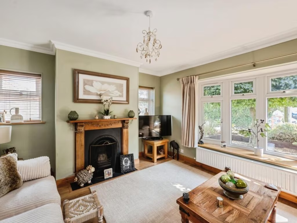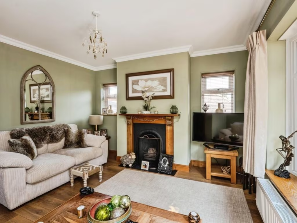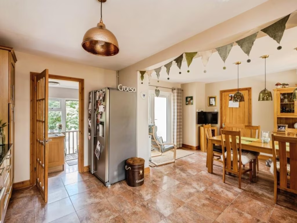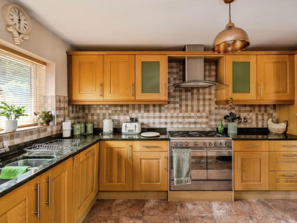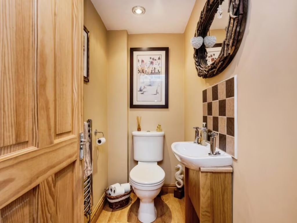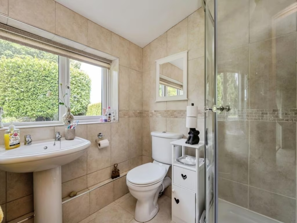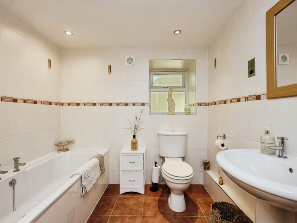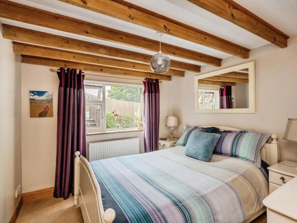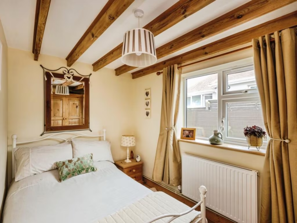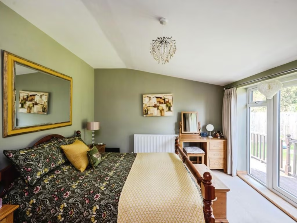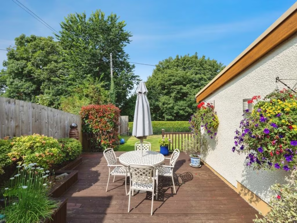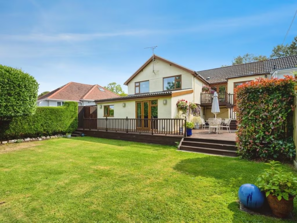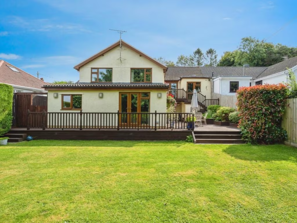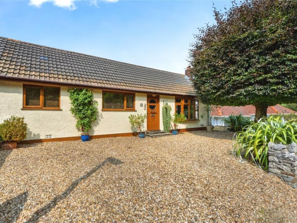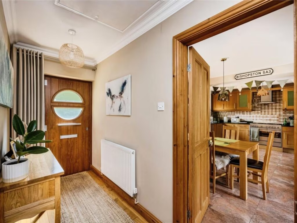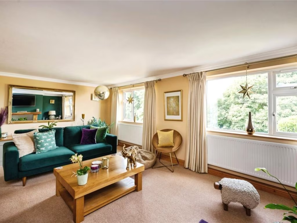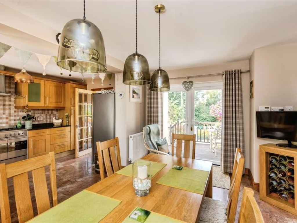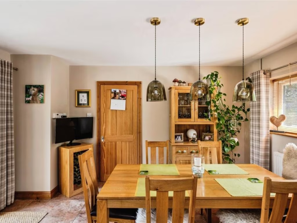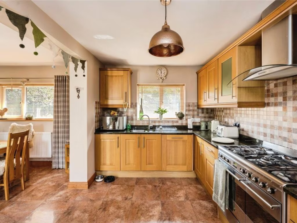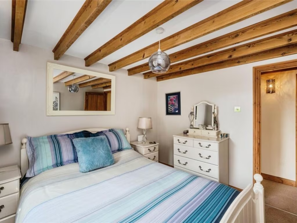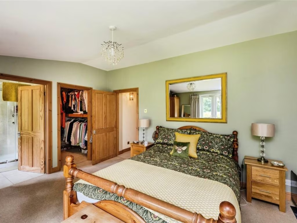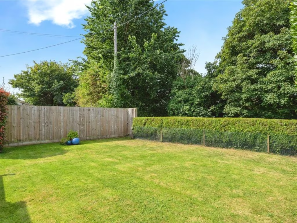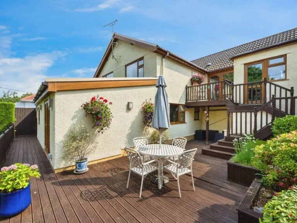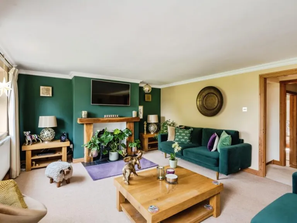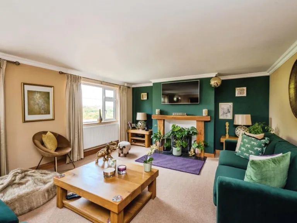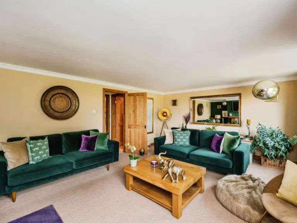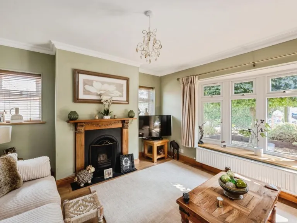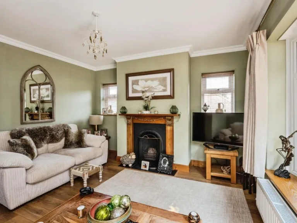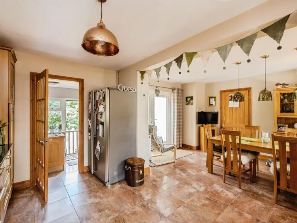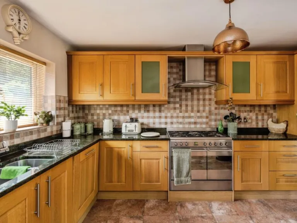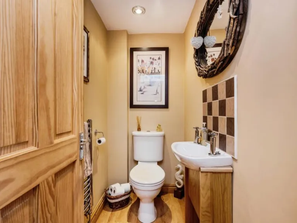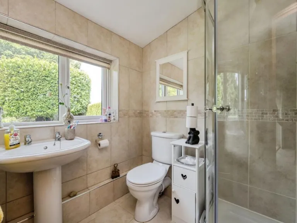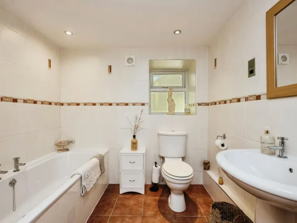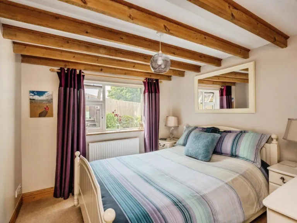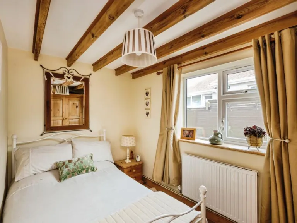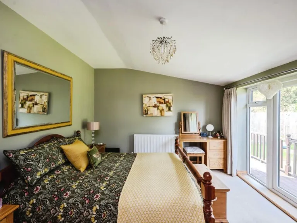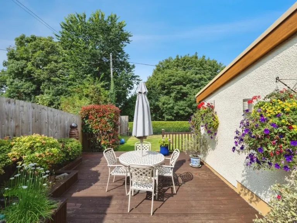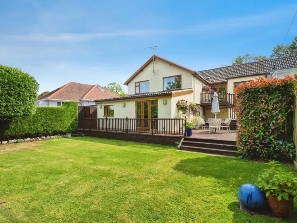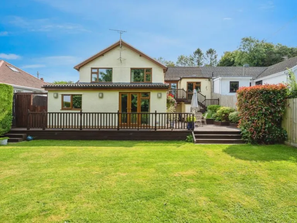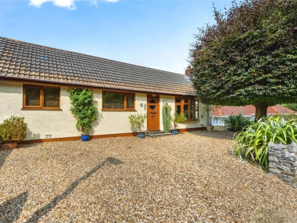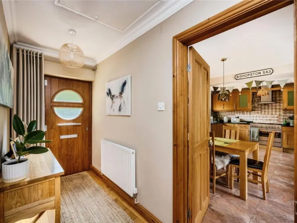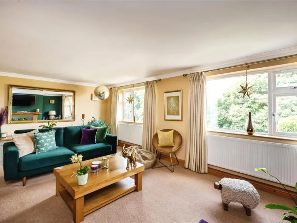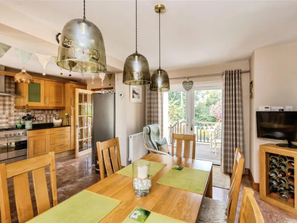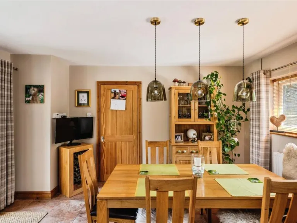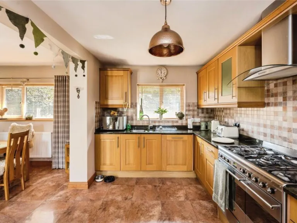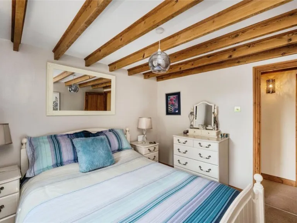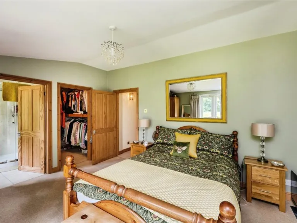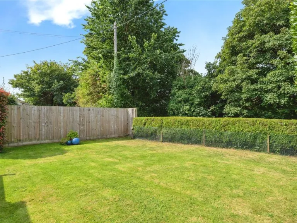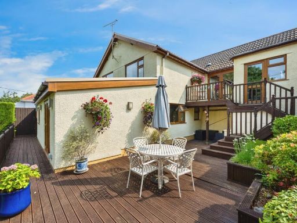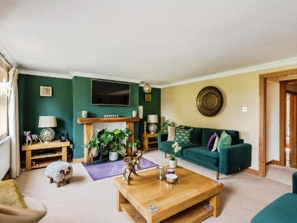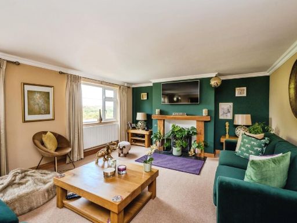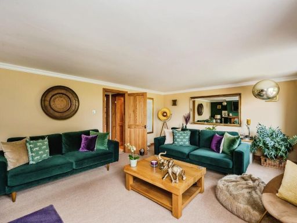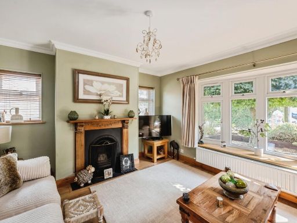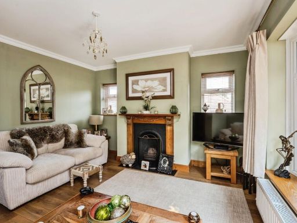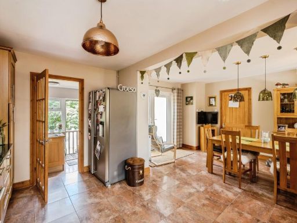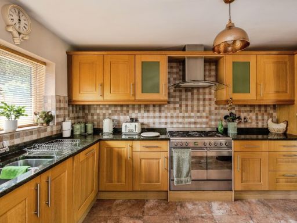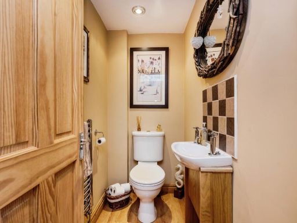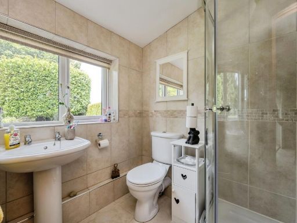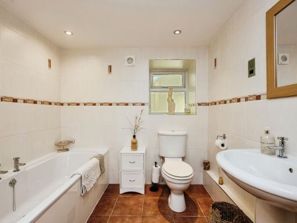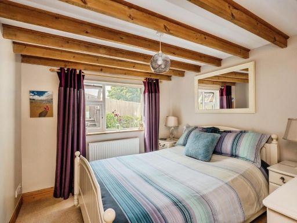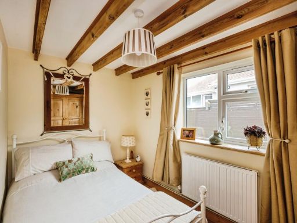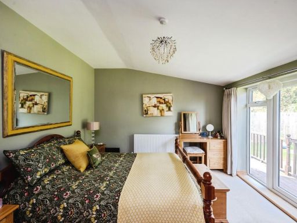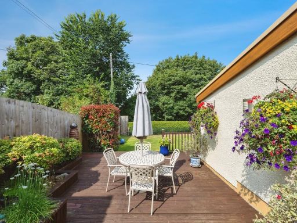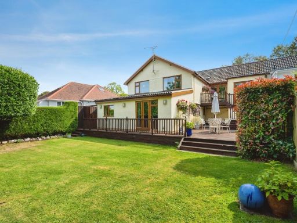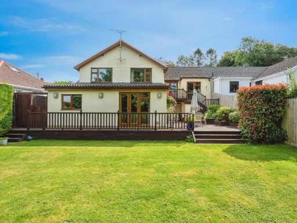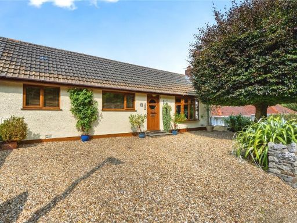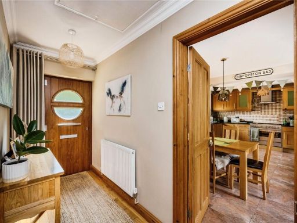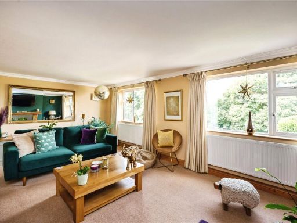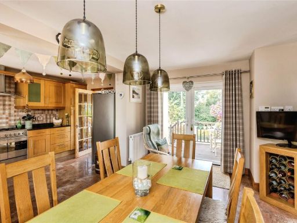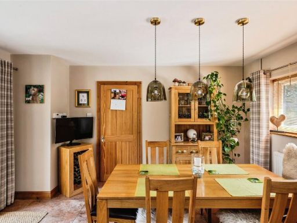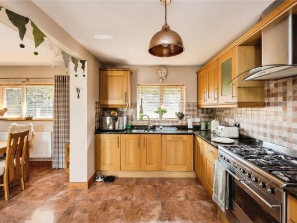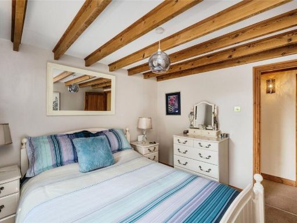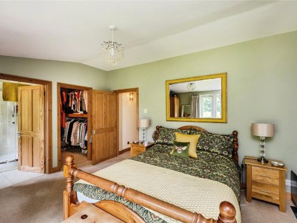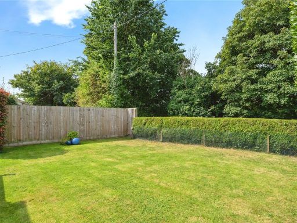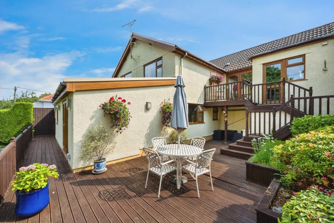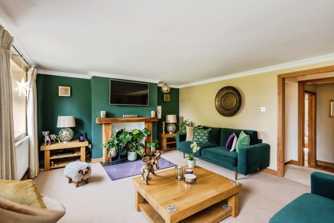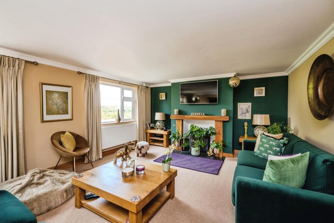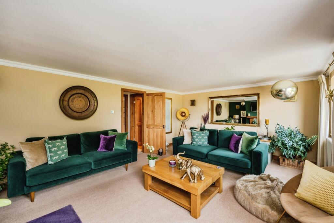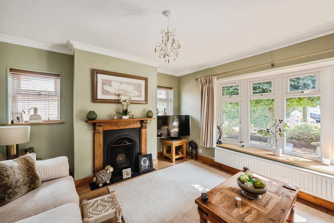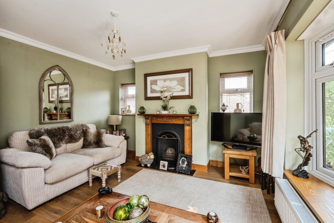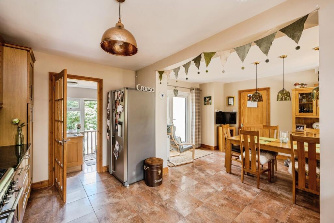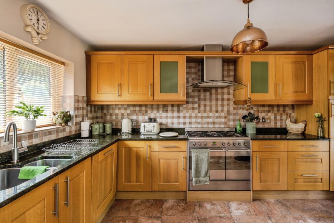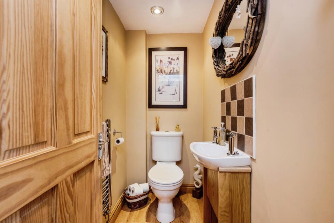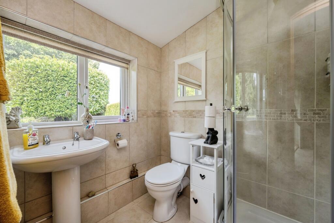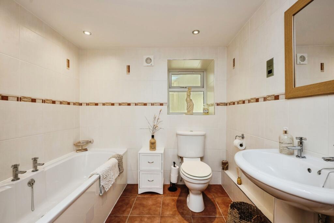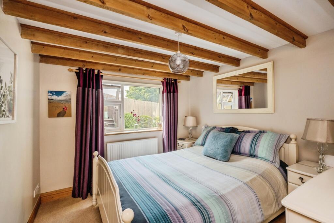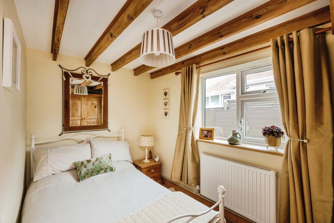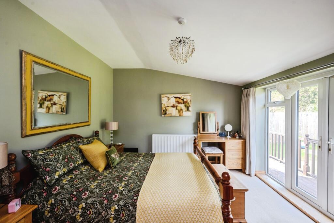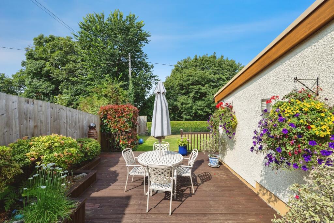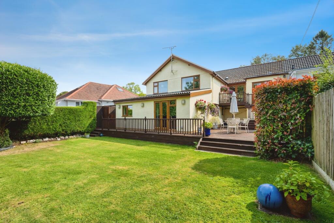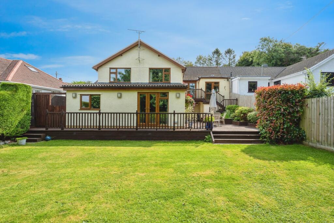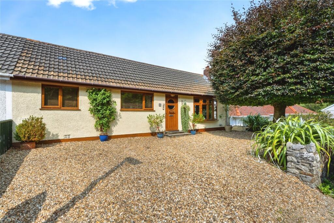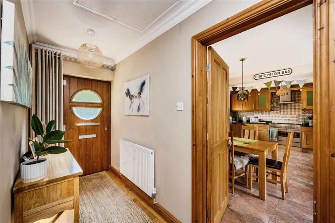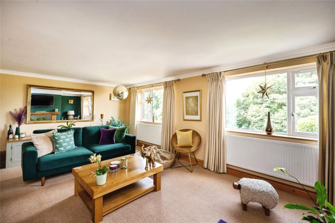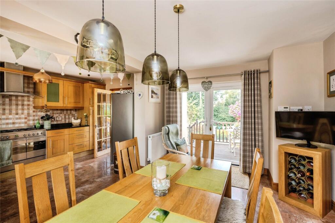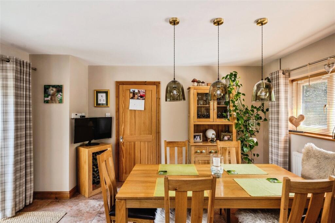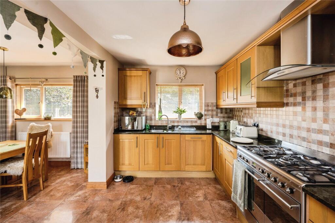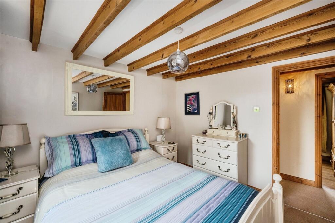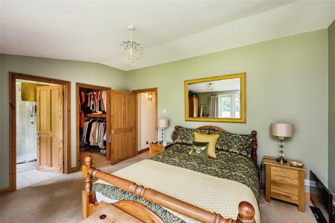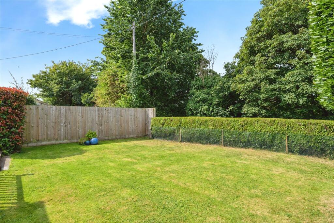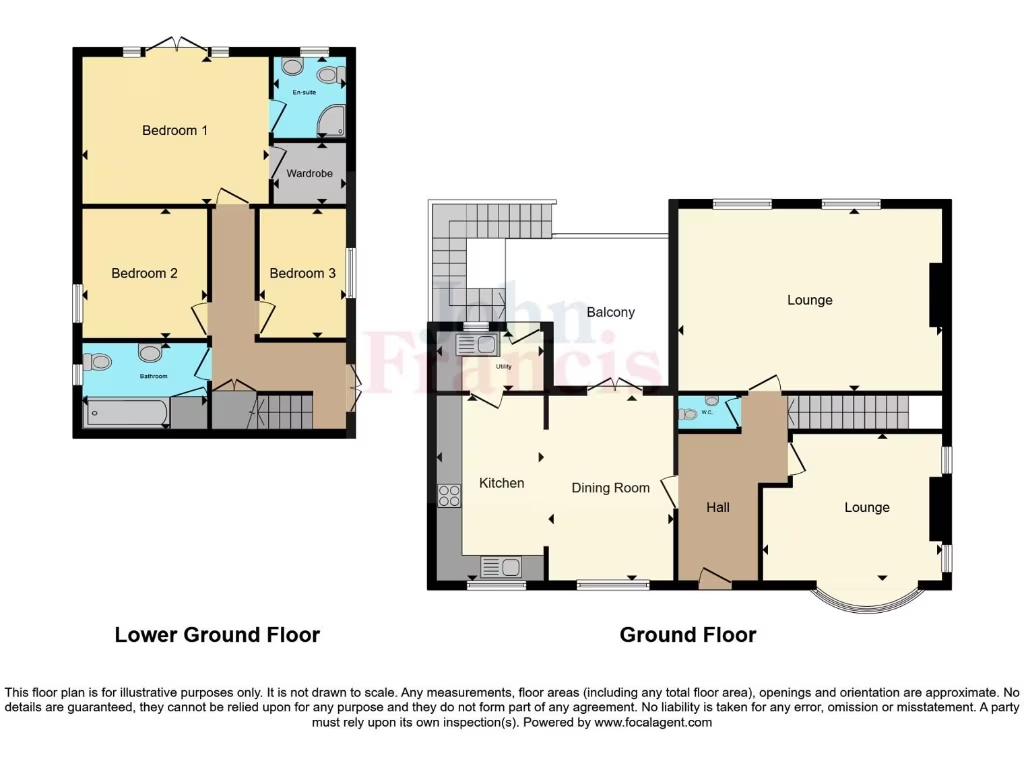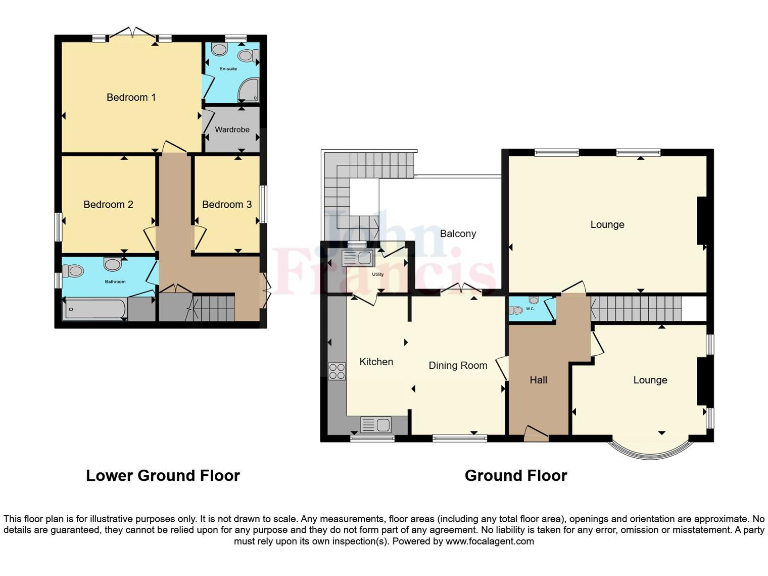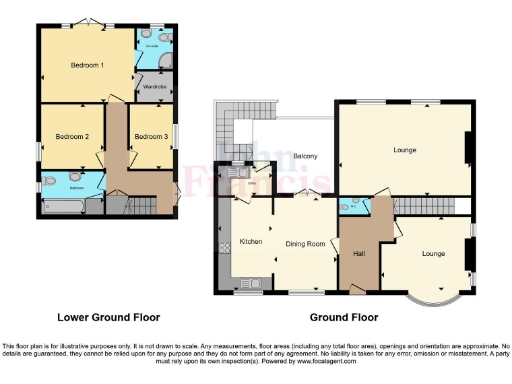Summary - 12 BISHOPSTON ROAD BISHOPSTON SWANSEA SA3 3EH
3 bed 1 bath Semi-Detached
Versatile village house with generous garden and modern decking for family living.
Spacious multi-level layout with flexible ground-floor reception/bedroom
Large enclosed rear garden with raised decking and patio for entertaining
Principal bedroom with en-suite and walk-in wardrobe, garden access
Triple glazing and mains gas boiler with radiators throughout
Off-street gravel driveway with multiple vehicle parking spaces
Property built 1950–1966; some modernization or insulation may be needed
No mobile phone signal on site; broadband speeds are average
Council tax banding described as expensive
This generous multi-level semi-detached home on Bishopston Road offers flexible living across multiple floors, spacious reception rooms and a large enclosed garden with raised decking. The layout includes a ground-floor reception/bedroom, open-plan kitchen/diner with garden access, and lower-ground sleeping accommodation including a principal bedroom with en-suite and walk-in wardrobe. Triple glazing, mains gas central heating and off-street parking for several vehicles are practical benefits for year-round comfort.
Set on a large plot in the sought-after village of Bishopston, the house sits close to schools, local amenities, parks and transport links to Swansea, Mumbles and the Gower. The contemporary landscaping and multi-level decking create an attractive entertaining space that connects well with the kitchen and utility areas.
Buyers should note a few practical considerations: the property dates from the 1950s–1960s and some elements (cavity walls are assumed uninsulated), so further insulation or modernization could be required to meet current efficiency expectations. Mobile phone signal is reported as none and broadband speeds are average — important for remote working or heavy online use. Council tax is described as expensive.
Overall this is a versatile family home with strong location appeal, good proportions and outdoor space. It will suit families, couples or buyers wanting flexible accommodation in a village setting, but those prioritising instant low-running-cost efficiency or reliable mobile connectivity should factor potential upgrades into their plans.
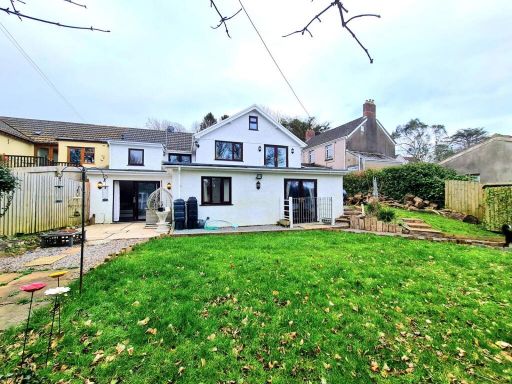 4 bedroom semi-detached house for sale in Bishopston Road, Bishopston, Swansea, City And County of Swansea., SA3 — £459,995 • 4 bed • 3 bath • 1295 ft²
4 bedroom semi-detached house for sale in Bishopston Road, Bishopston, Swansea, City And County of Swansea., SA3 — £459,995 • 4 bed • 3 bath • 1295 ft²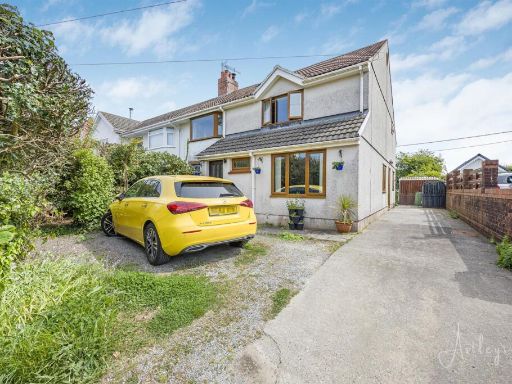 3 bedroom semi-detached house for sale in Pwlldu Lane, Bishopston, Swansea, SA3 — £500,000 • 3 bed • 2 bath • 2459 ft²
3 bedroom semi-detached house for sale in Pwlldu Lane, Bishopston, Swansea, SA3 — £500,000 • 3 bed • 2 bath • 2459 ft²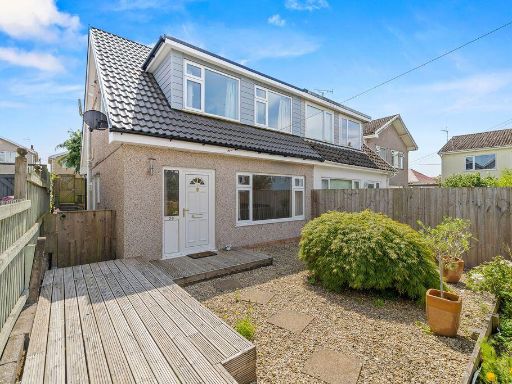 3 bedroom semi-detached house for sale in Brandy Cove Road, Bishopston, Swansea, SA3 3HB, SA3 — £325,000 • 3 bed • 1 bath • 863 ft²
3 bedroom semi-detached house for sale in Brandy Cove Road, Bishopston, Swansea, SA3 3HB, SA3 — £325,000 • 3 bed • 1 bath • 863 ft²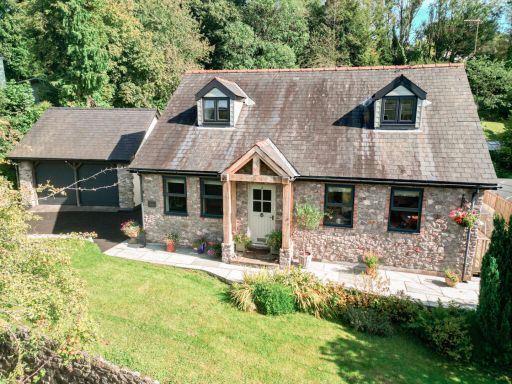 5 bedroom detached house for sale in Church Lane Bishopston Swansea Sa3 3jt, SA3 — £750,000 • 5 bed • 3 bath
5 bedroom detached house for sale in Church Lane Bishopston Swansea Sa3 3jt, SA3 — £750,000 • 5 bed • 3 bath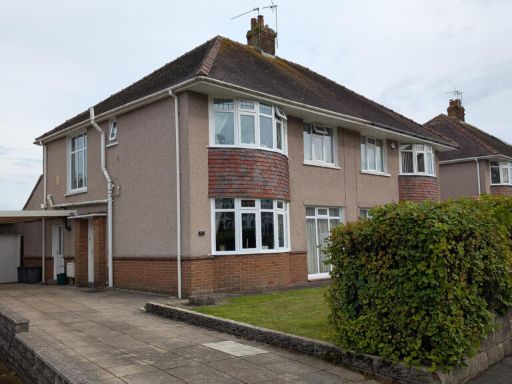 3 bedroom semi-detached house for sale in Mayals Avenue Mayals Swansea Sa3 5dd, SA3 — £459,000 • 3 bed • 1 bath
3 bedroom semi-detached house for sale in Mayals Avenue Mayals Swansea Sa3 5dd, SA3 — £459,000 • 3 bed • 1 bath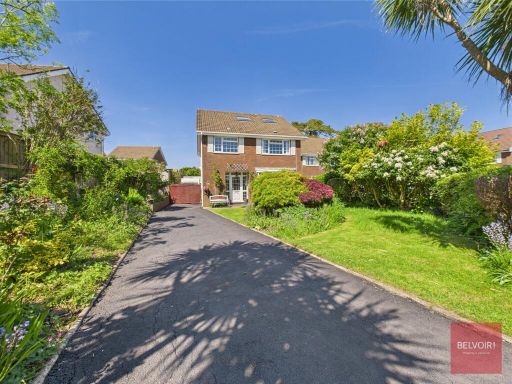 5 bedroom detached house for sale in Eastlands Park, Bishopston, Swansea, SA3 — £549,000 • 5 bed • 2 bath • 2744 ft²
5 bedroom detached house for sale in Eastlands Park, Bishopston, Swansea, SA3 — £549,000 • 5 bed • 2 bath • 2744 ft²