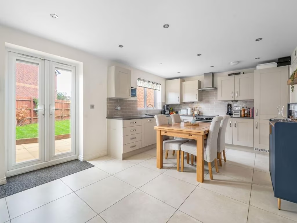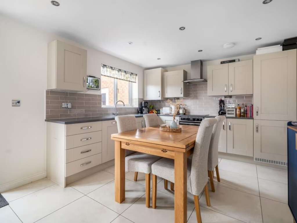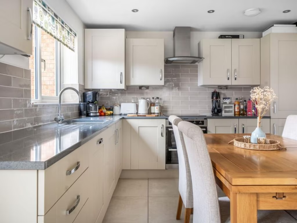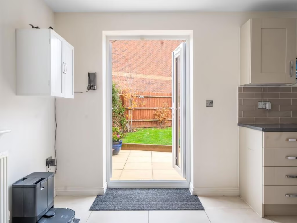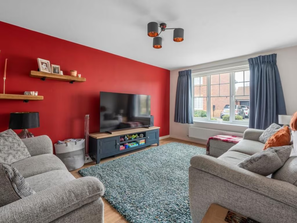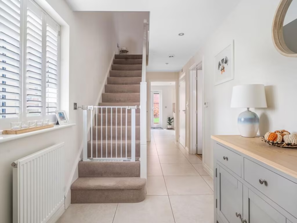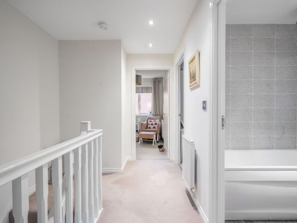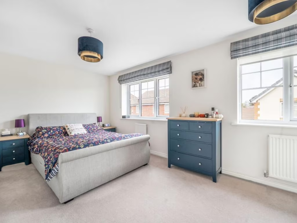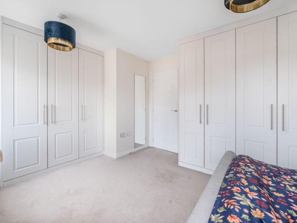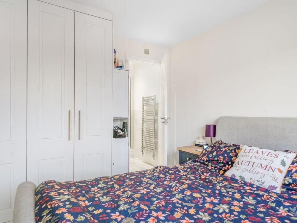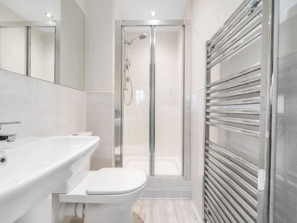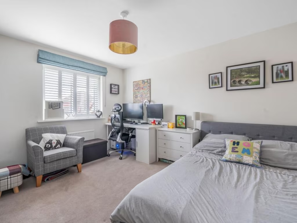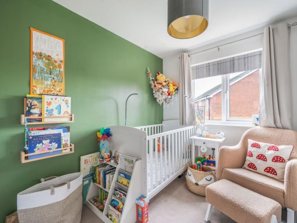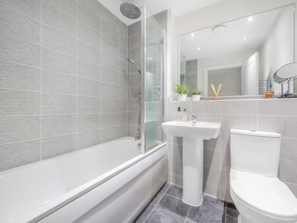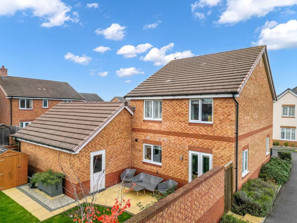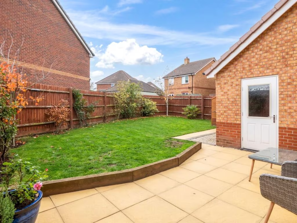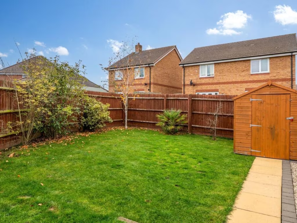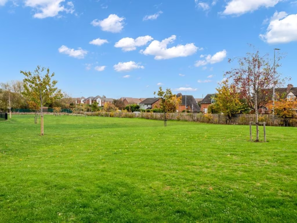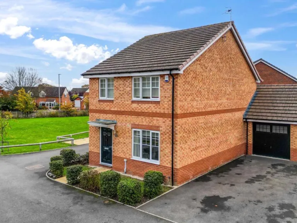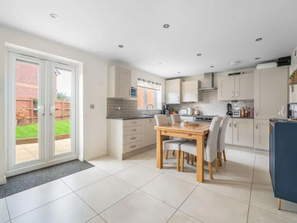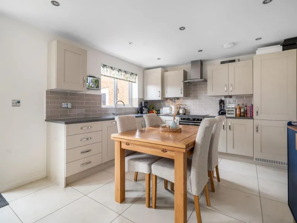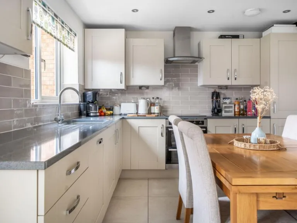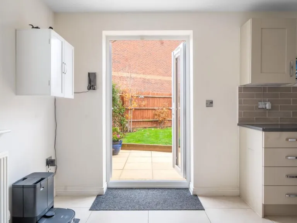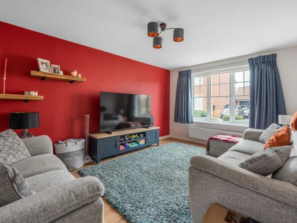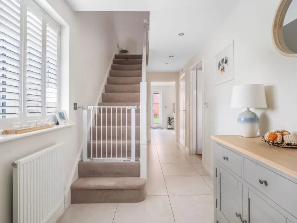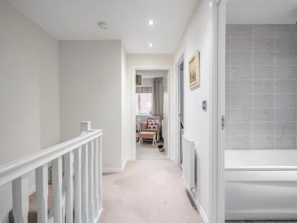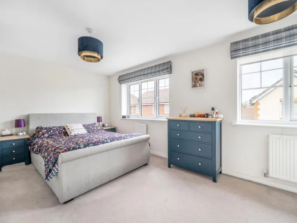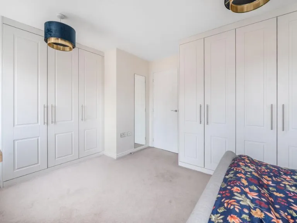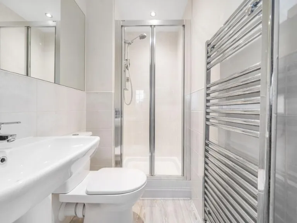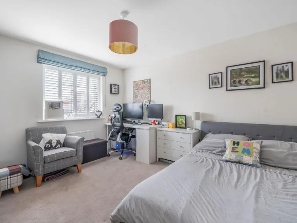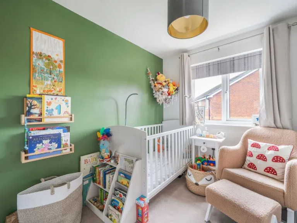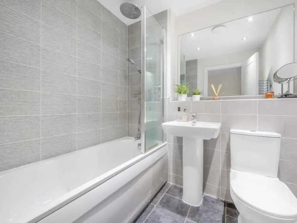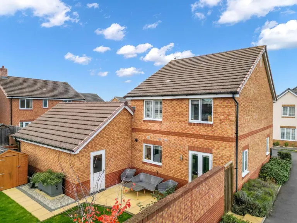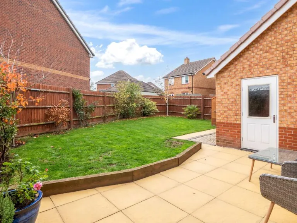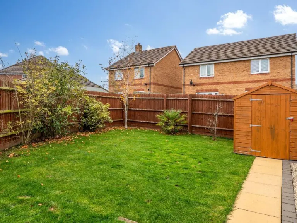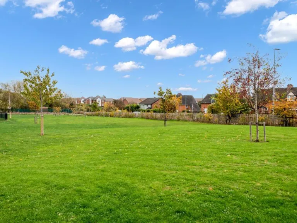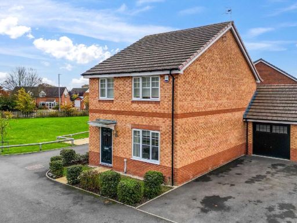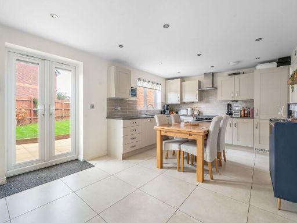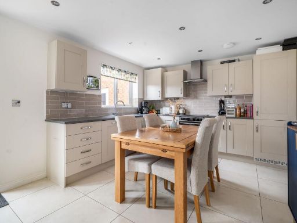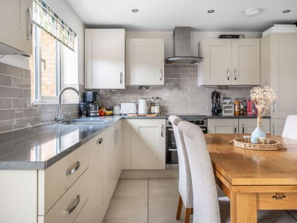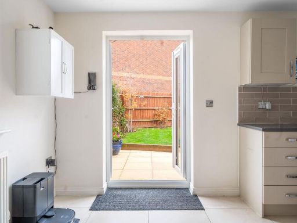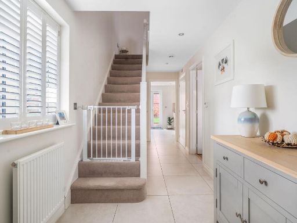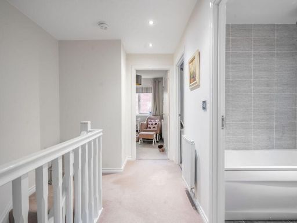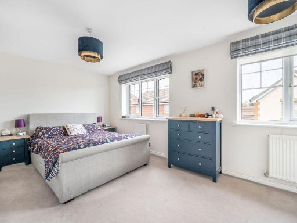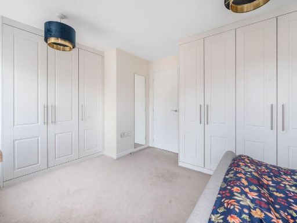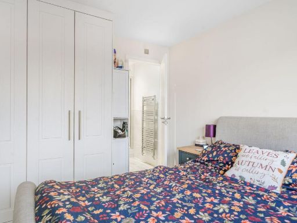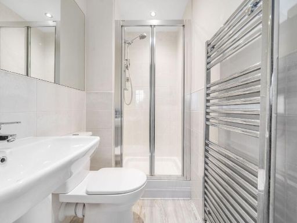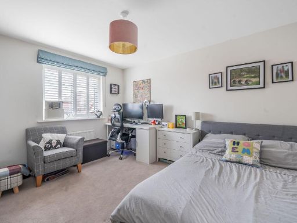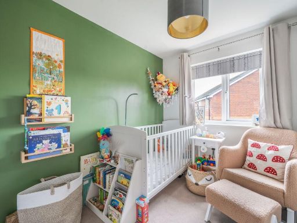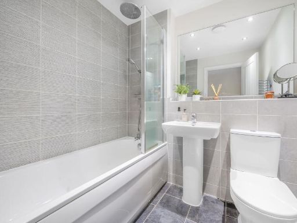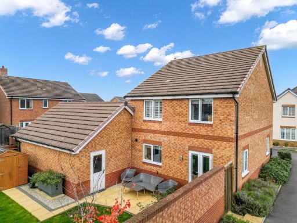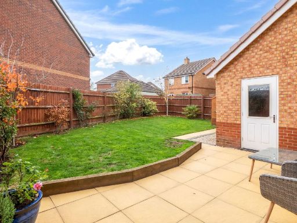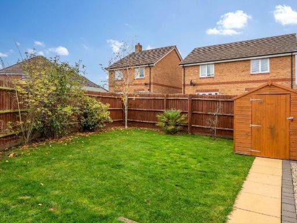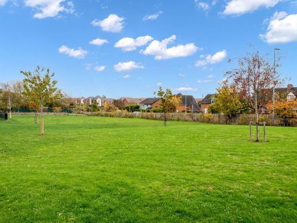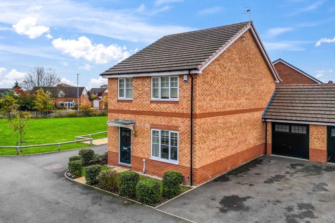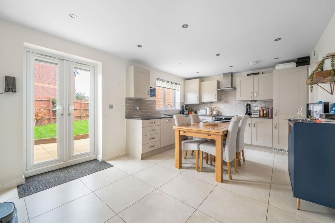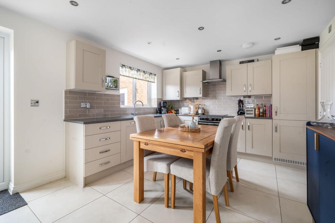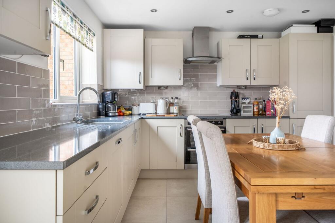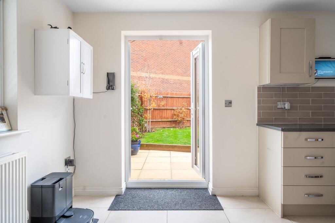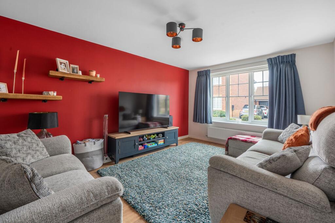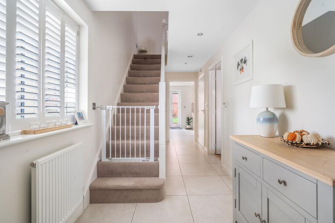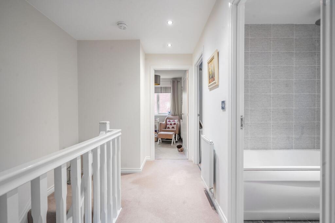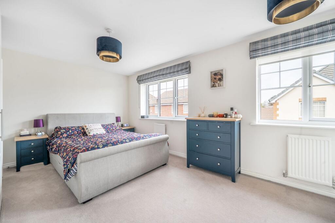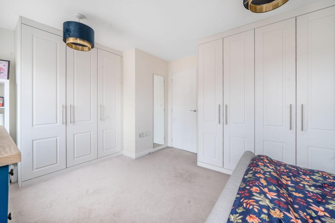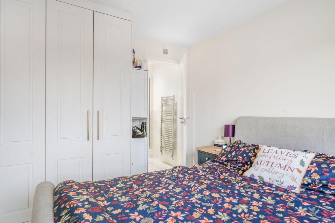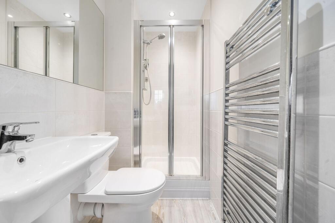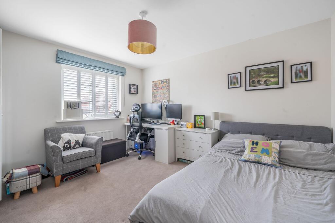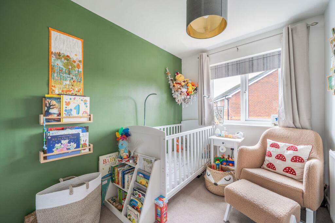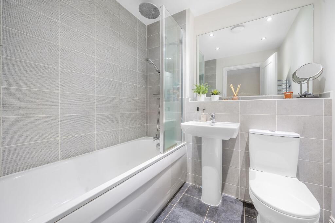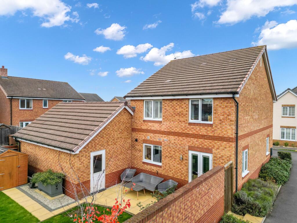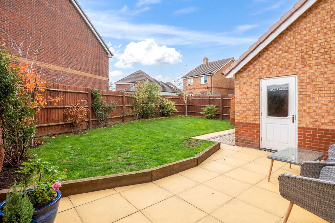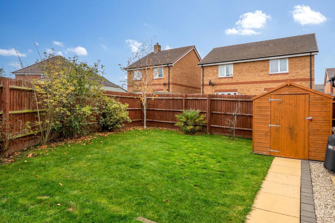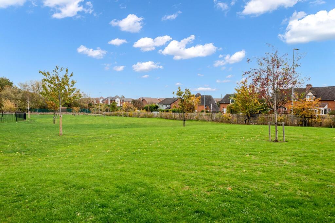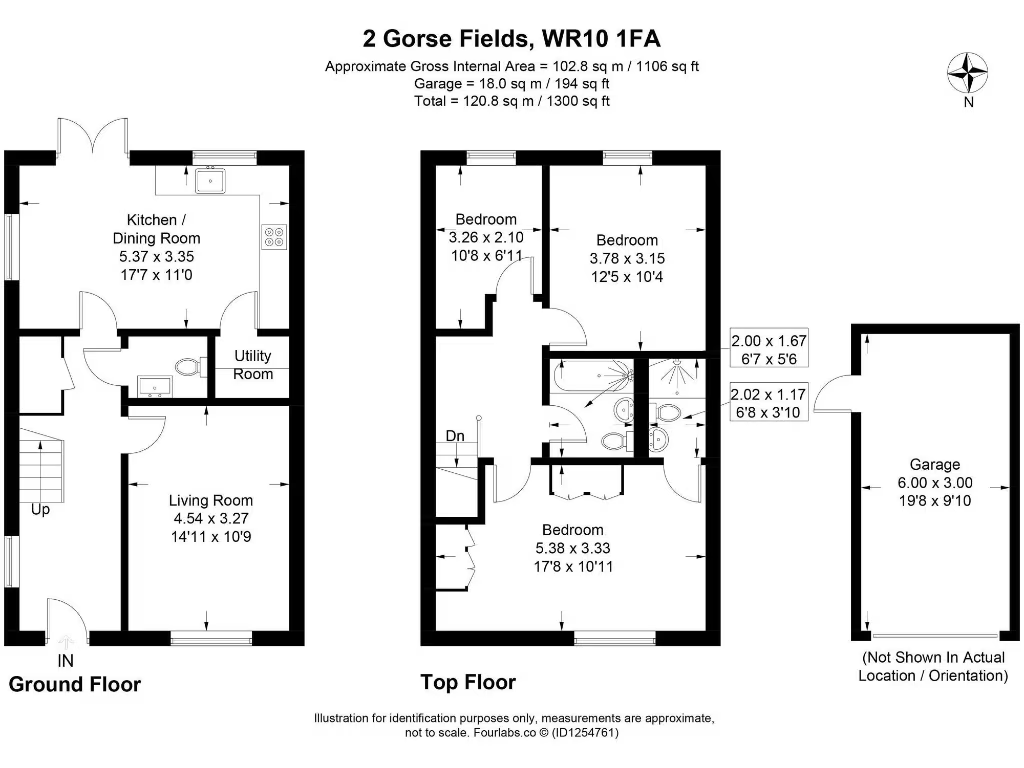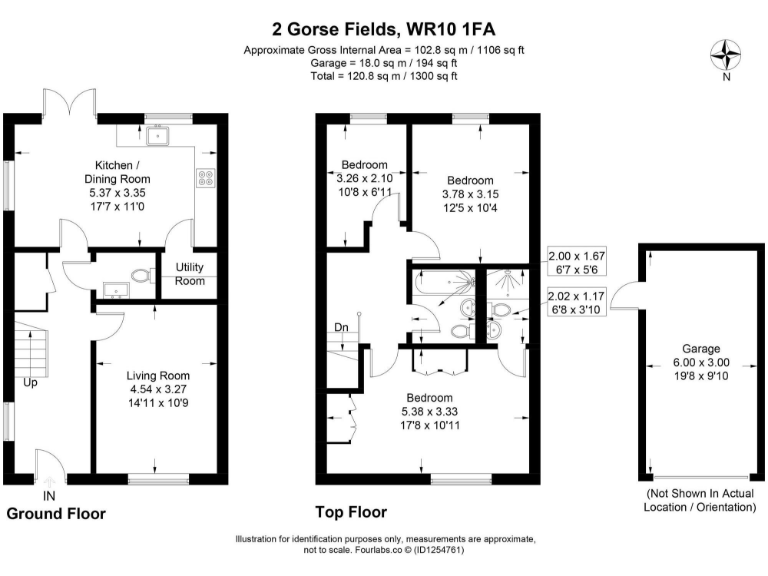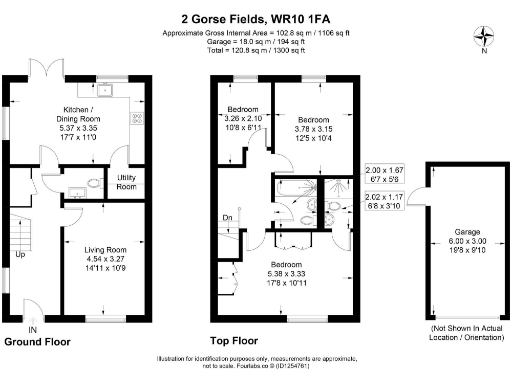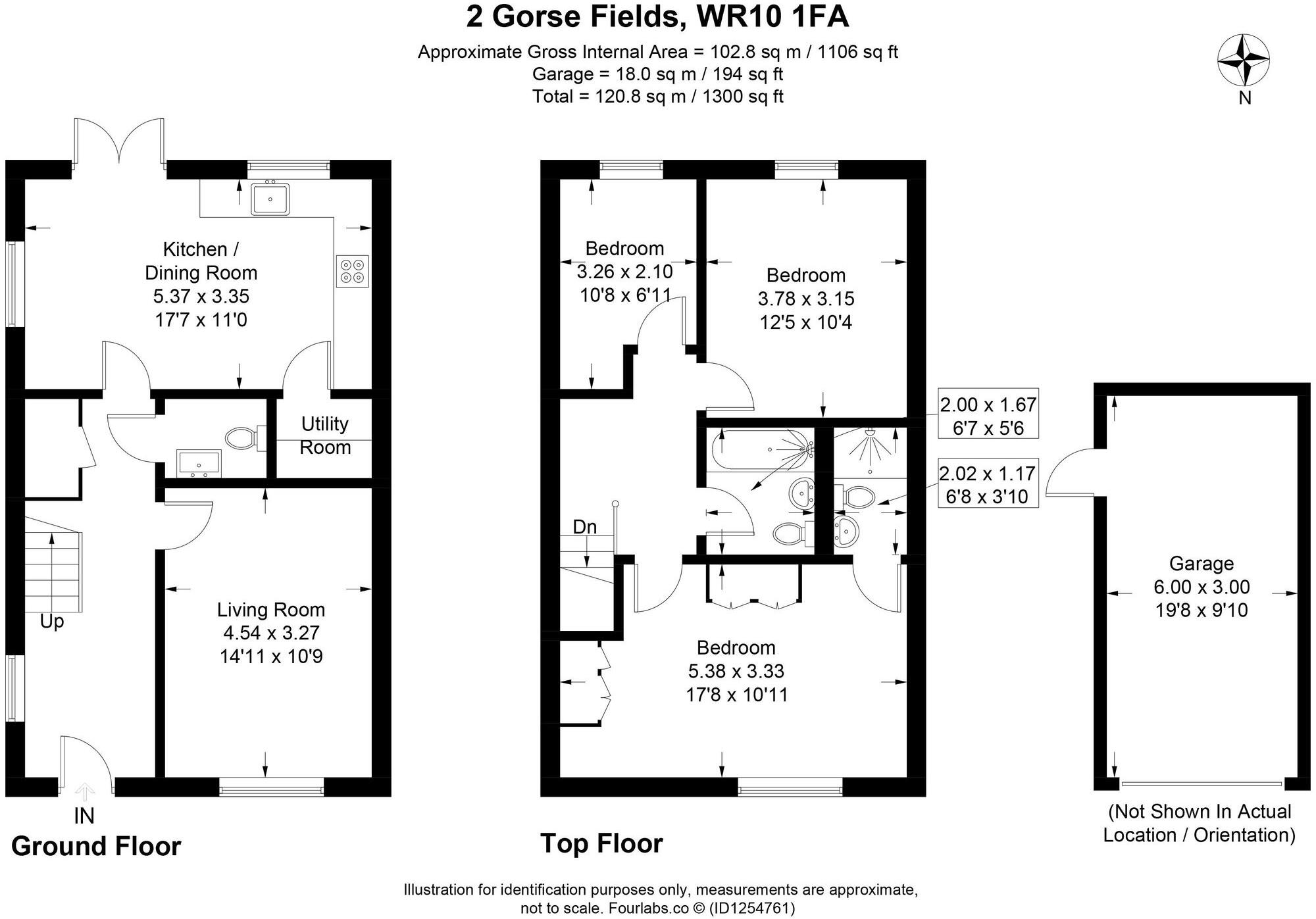Summary - 2, Gorse Fields, PERSHORE WR10 1FA
3 bed 3 bath Detached
Overlooks communal green; ideal for growing families and commuters.
- 1,106 sqft — 10–15% larger than similar three-bed homes
- Overlooks communal green; pleasant outlook and added privacy
- Contemporary kitchen/diner with integrated appliances and French doors
- Principal bedroom with fitted wardrobes and en-suite shower room
- Garage plus driveway parking for two vehicles
- EPC B, freehold tenure
- Service charge approx. £200 pa until estate adoption
- Local area shows higher crime and area deprivation; council tax above average
Set back on a quiet cul-de-sac and overlooking a communal green, this well-presented three-bedroom detached house offers generous, family-friendly living across 1,106 sqft. The ground floor centres on a contemporary kitchen/dining room with integrated appliances and French doors leading to a landscaped rear garden and patio — an easy flow for everyday life and summertime entertaining. A useful utility room and cloakroom add practical convenience.
Upstairs, the principal bedroom benefits from fitted wardrobes and a modern en-suite, joined by two further bedrooms and a family bathroom. The property includes an integral garage with side access, off-road parking for two cars and a decent plot that gives a measure of privacy despite the open aspect to the green. EPC rating B and freehold tenure are practical pluses for long-term buyers.
Practical considerations are clear: a modest estate management fee of approximately £200 per year applies until adoption, council tax is above average (band E), and local data records show higher-than-average crime and area deprivation. Commuters and town-service users will welcome nearby Pershore and Worcestershire Parkway rail links and easy access to the M5.
Overall this is a comfortable, modern family home in a sought-after Pershore location. It suits buyers wanting move-in-ready accommodation with outdoor space and good transport links, but those prioritising very low local crime or a low council tax band should factor these local issues into their decision.
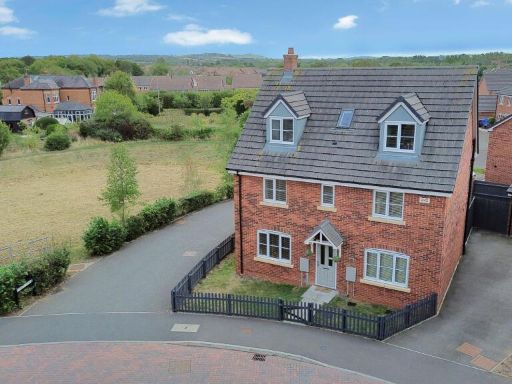 5 bedroom detached house for sale in Westcott Way, Pershore, WR10 — £500,000 • 5 bed • 3 bath • 1807 ft²
5 bedroom detached house for sale in Westcott Way, Pershore, WR10 — £500,000 • 5 bed • 3 bath • 1807 ft²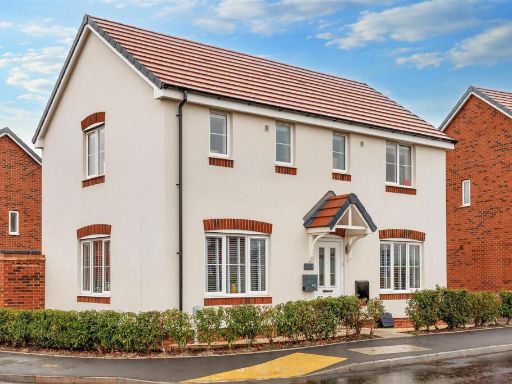 3 bedroom detached house for sale in Westcott Way, Pershore, WR10 — £360,000 • 3 bed • 2 bath • 1141 ft²
3 bedroom detached house for sale in Westcott Way, Pershore, WR10 — £360,000 • 3 bed • 2 bath • 1141 ft²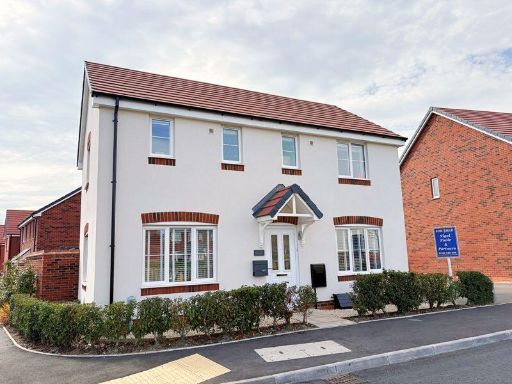 3 bedroom detached house for sale in Westcott Way, Pershore, WR10 — £360,000 • 3 bed • 1 bath
3 bedroom detached house for sale in Westcott Way, Pershore, WR10 — £360,000 • 3 bed • 1 bath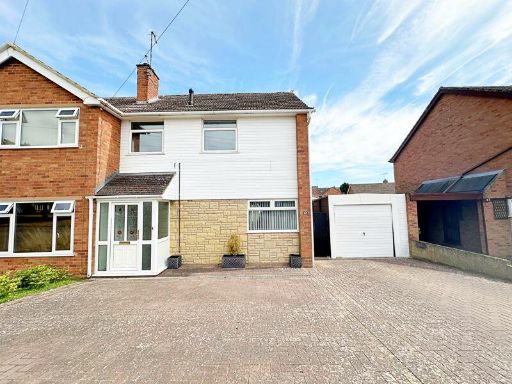 3 bedroom semi-detached house for sale in Three Springs Road, Pershore, WR10 — £300,000 • 3 bed • 1 bath • 953 ft²
3 bedroom semi-detached house for sale in Three Springs Road, Pershore, WR10 — £300,000 • 3 bed • 1 bath • 953 ft²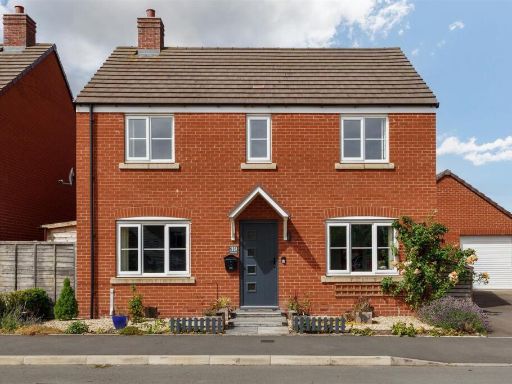 4 bedroom detached house for sale in Westcott Way, Pershore, WR10 — £415,000 • 4 bed • 2 bath • 1375 ft²
4 bedroom detached house for sale in Westcott Way, Pershore, WR10 — £415,000 • 4 bed • 2 bath • 1375 ft²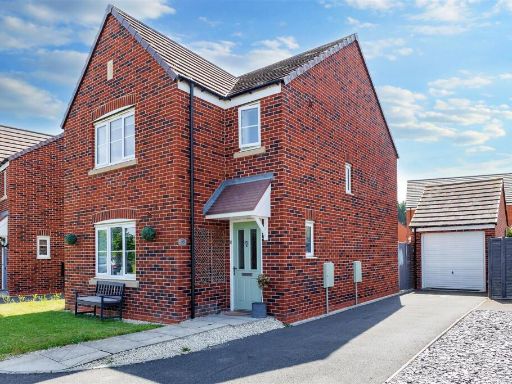 3 bedroom detached house for sale in Krier Fields, Pershore, WR10 — £345,000 • 3 bed • 2 bath • 1115 ft²
3 bedroom detached house for sale in Krier Fields, Pershore, WR10 — £345,000 • 3 bed • 2 bath • 1115 ft²
