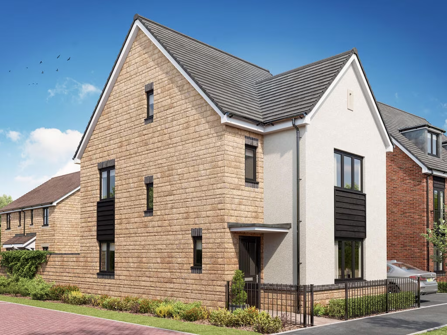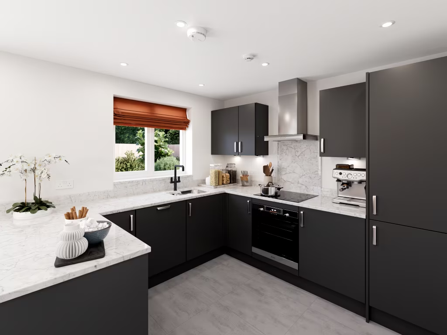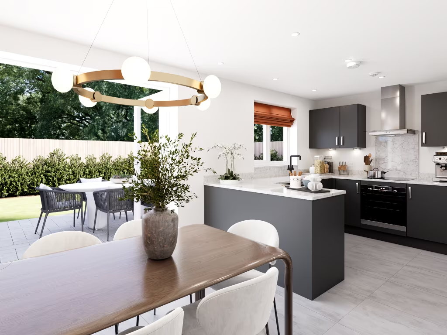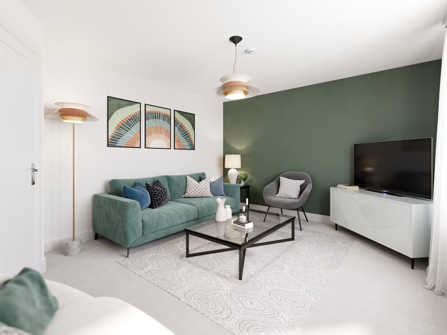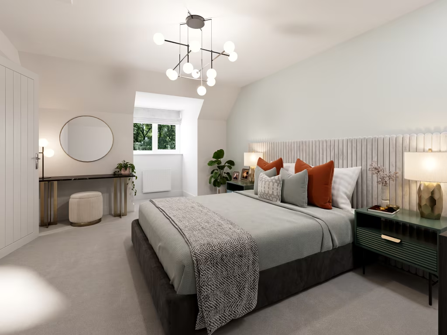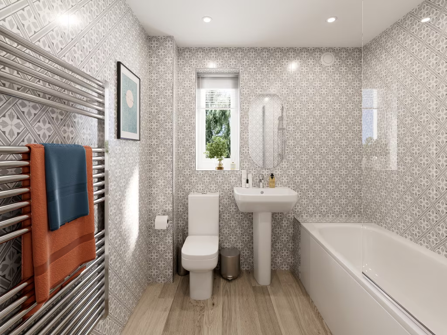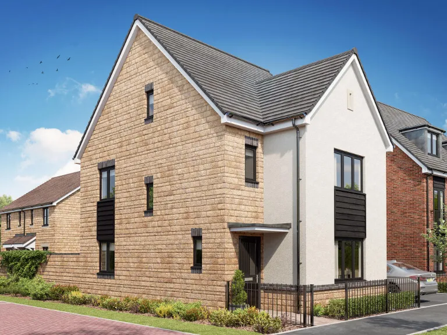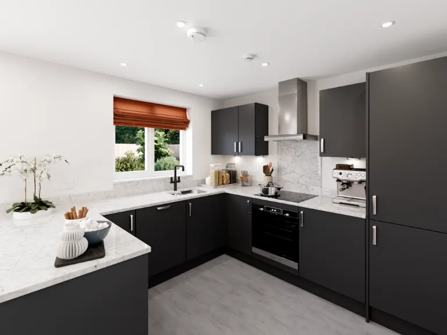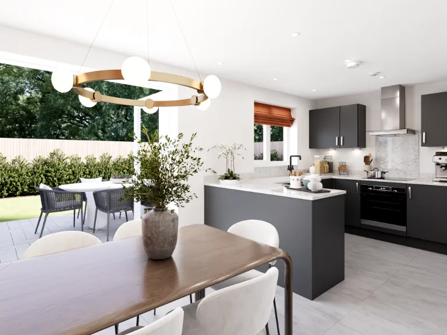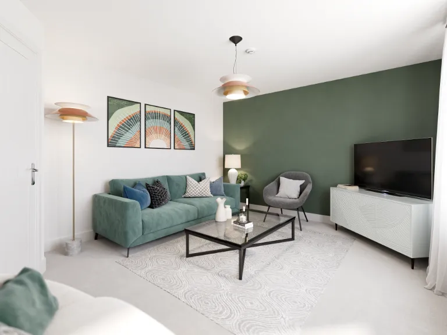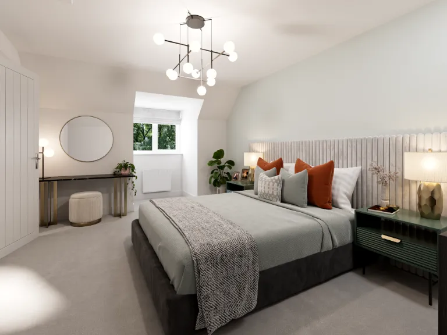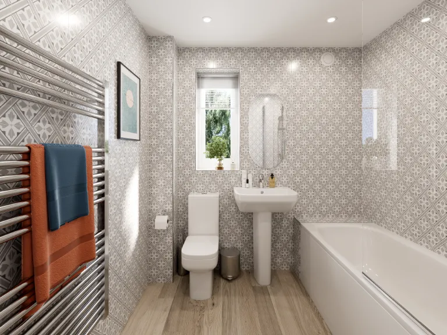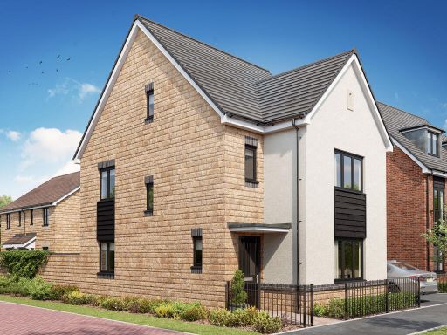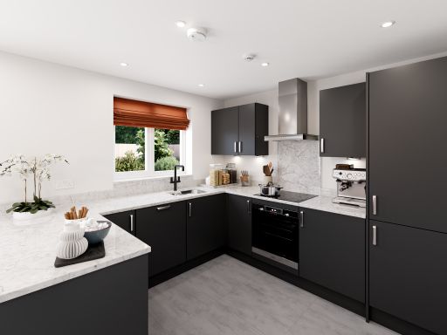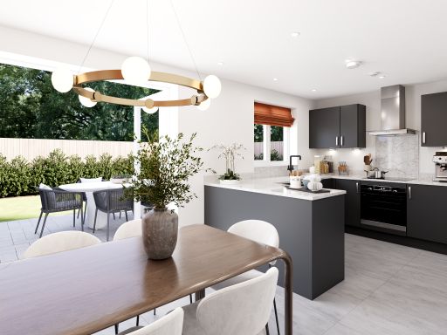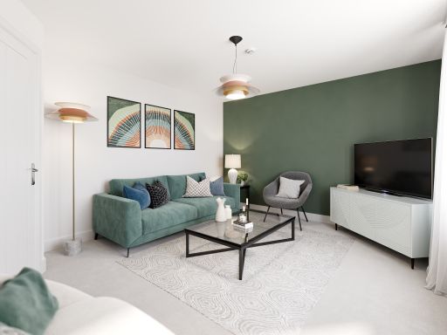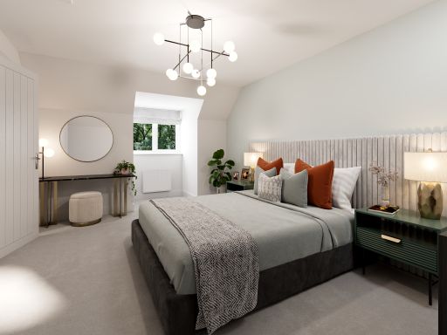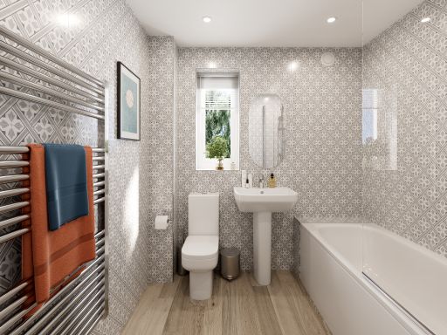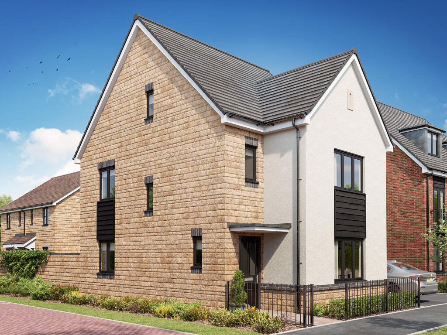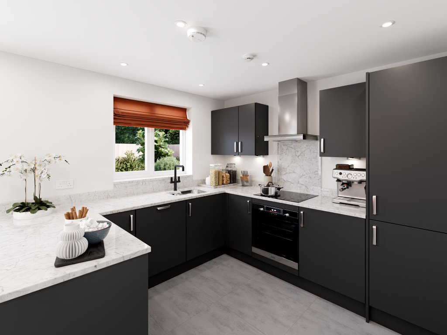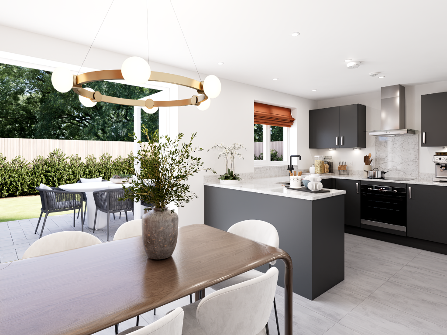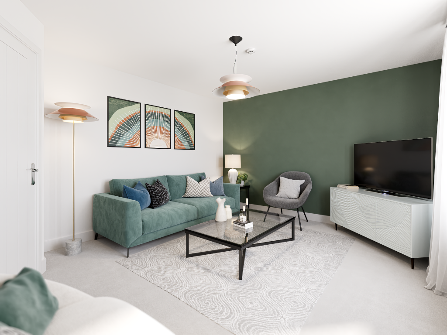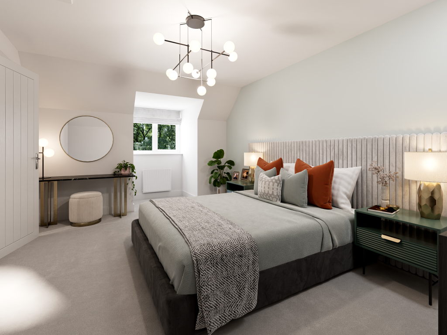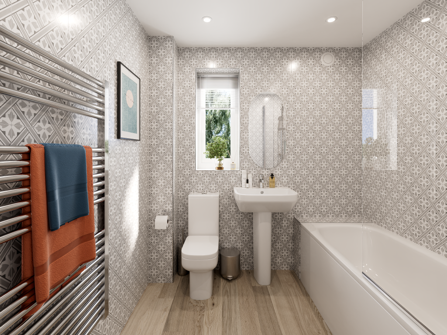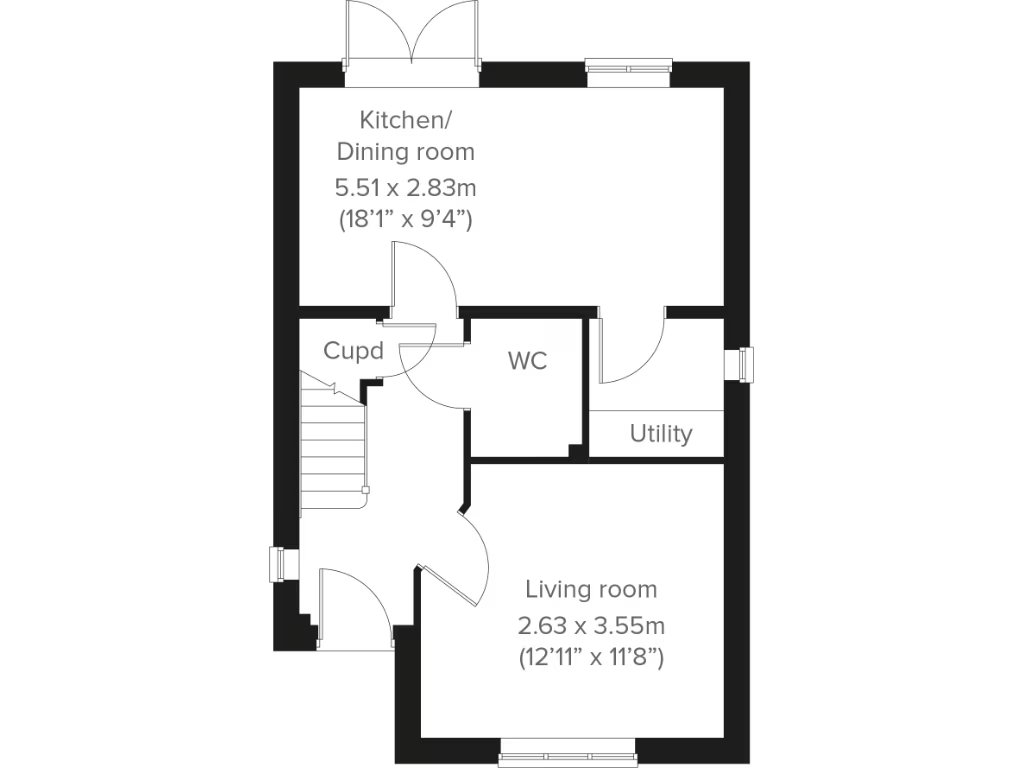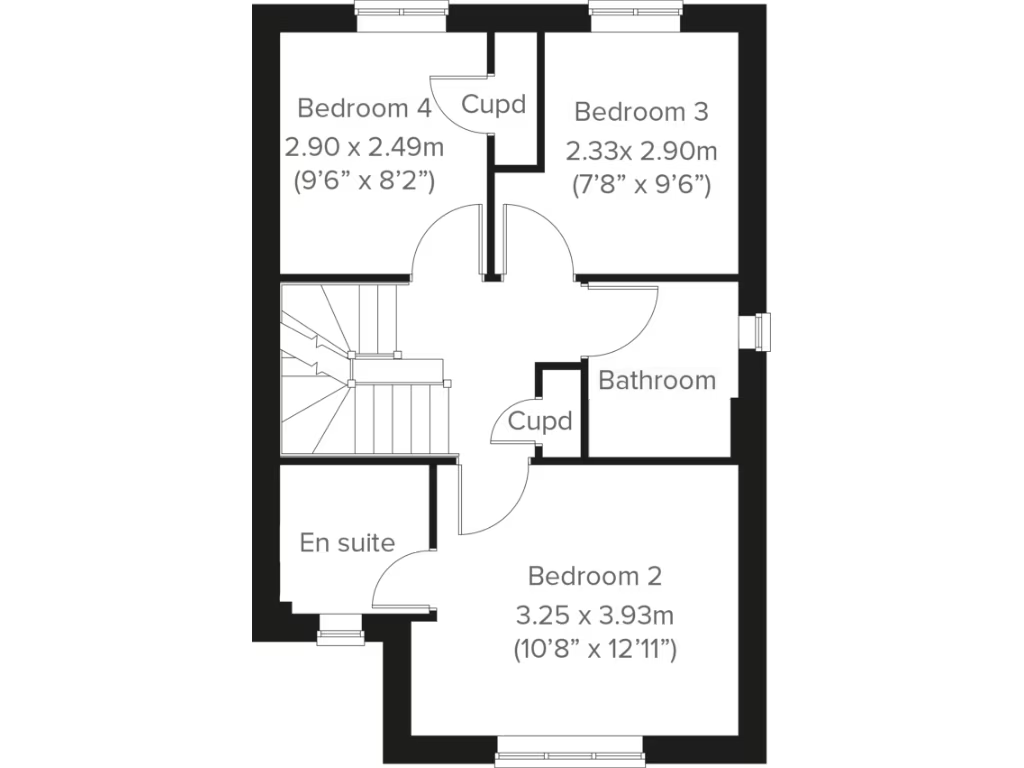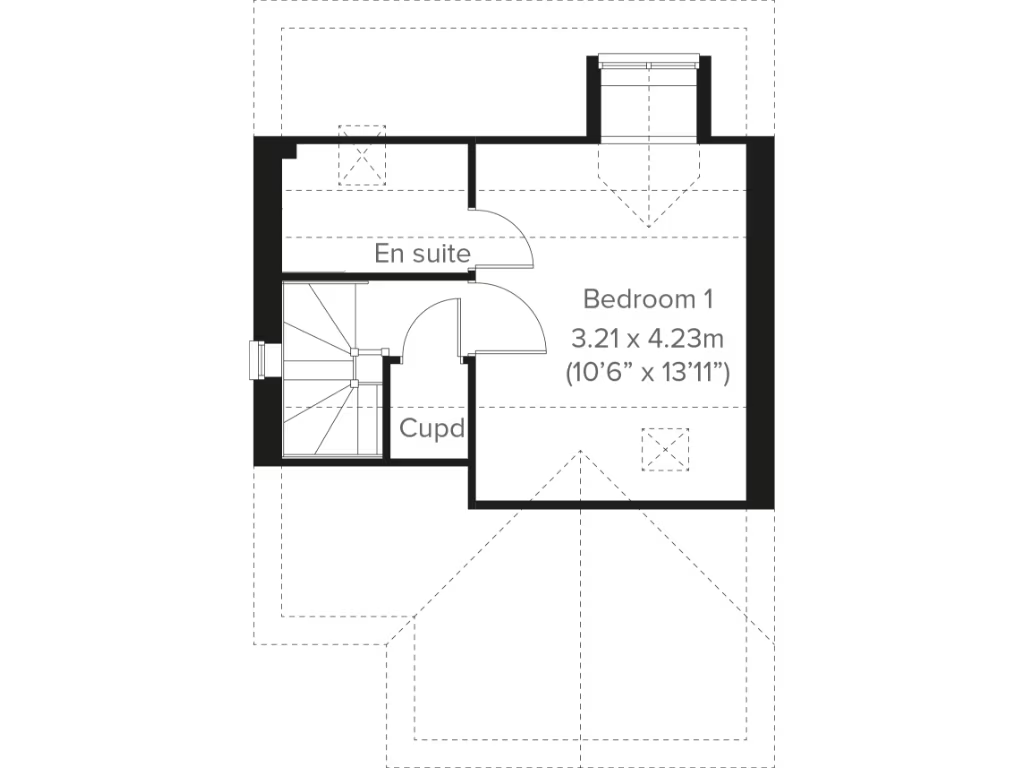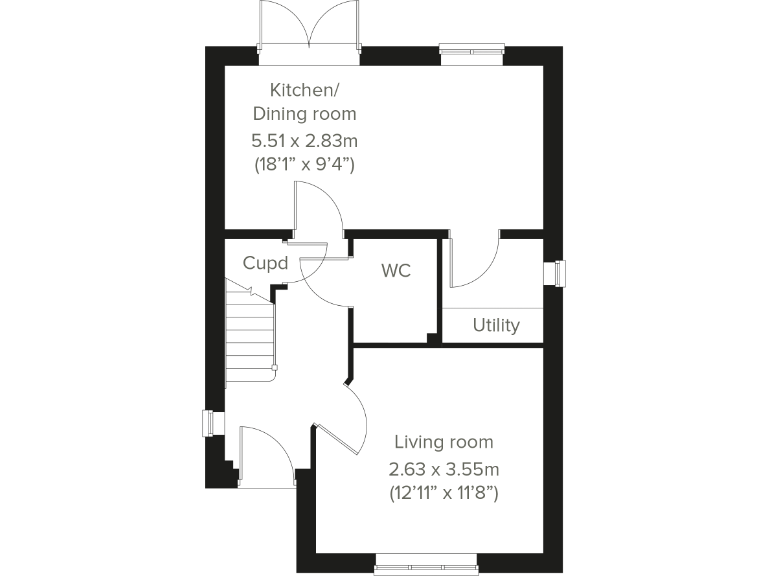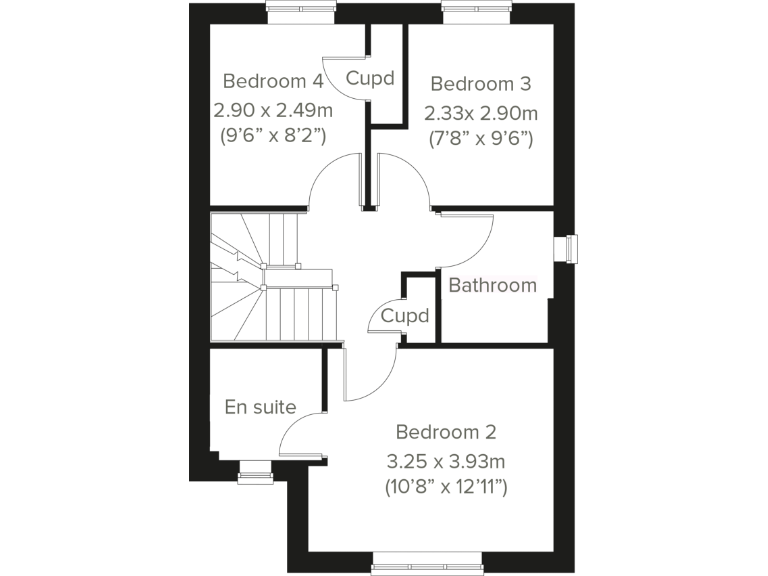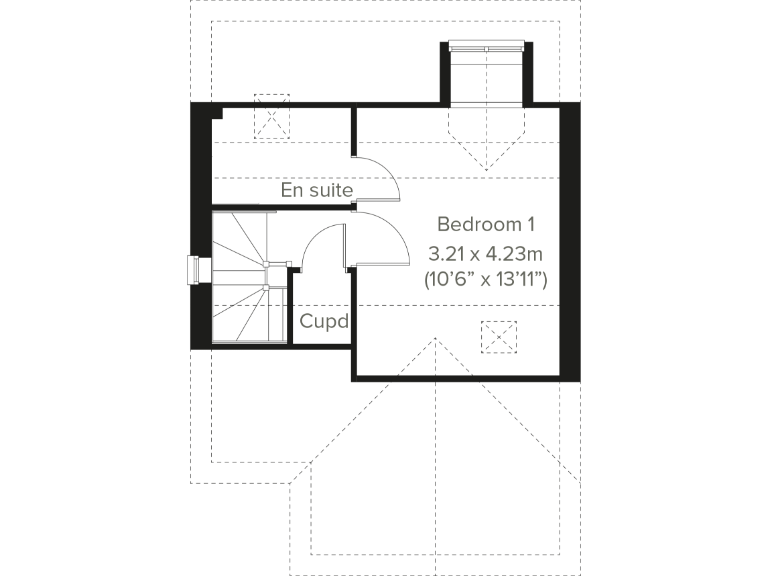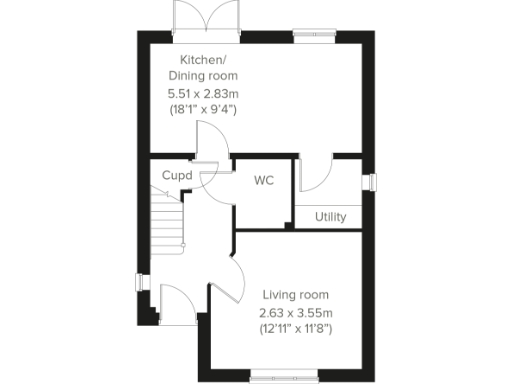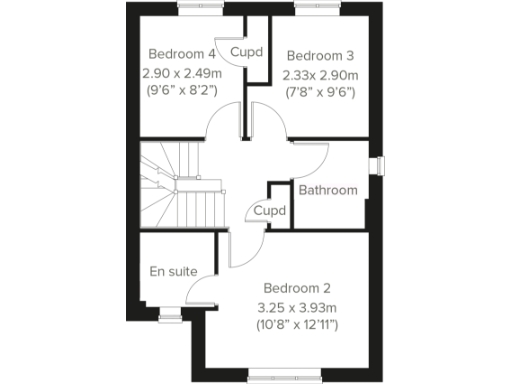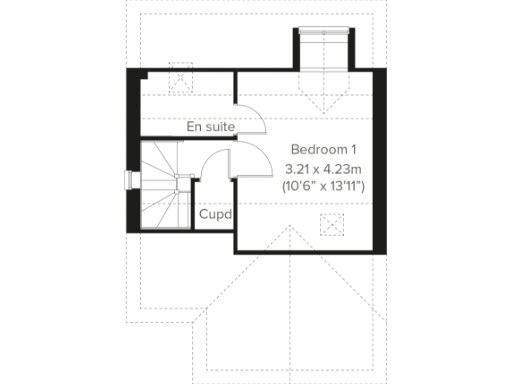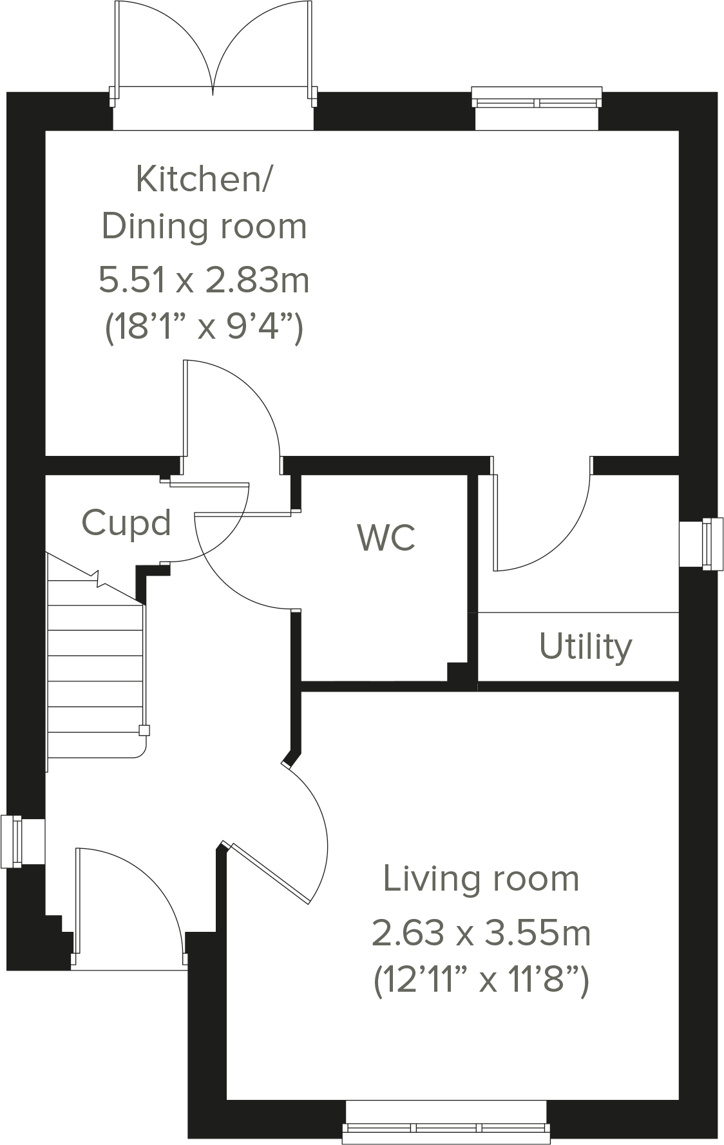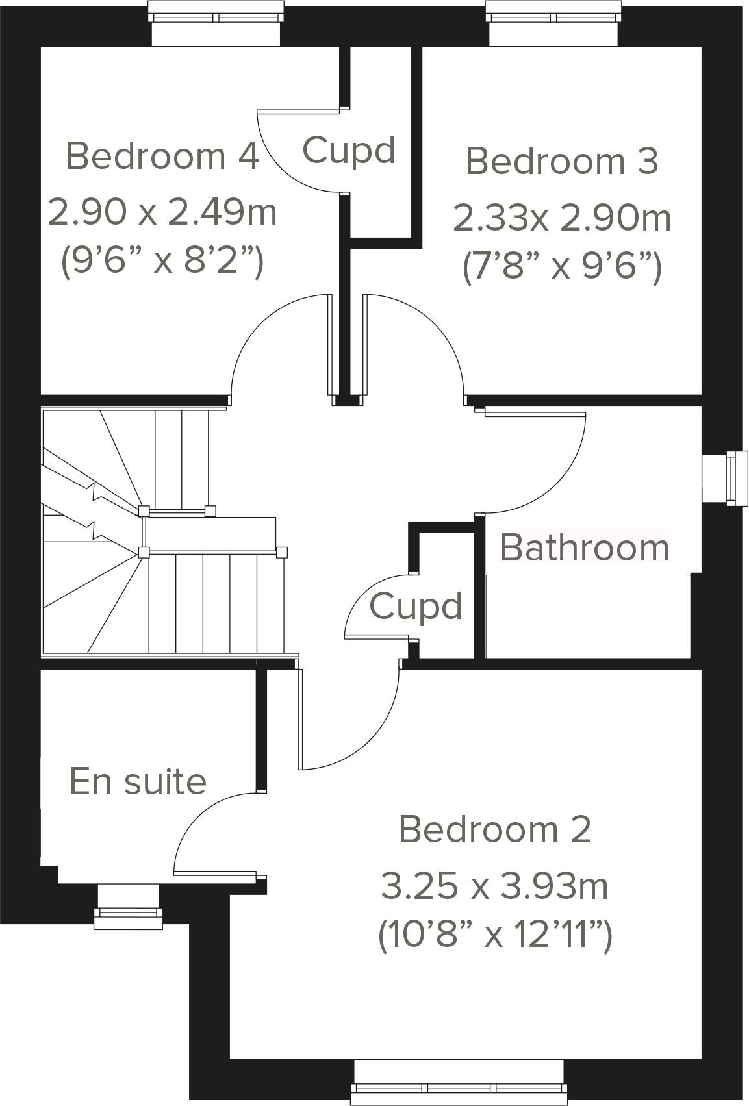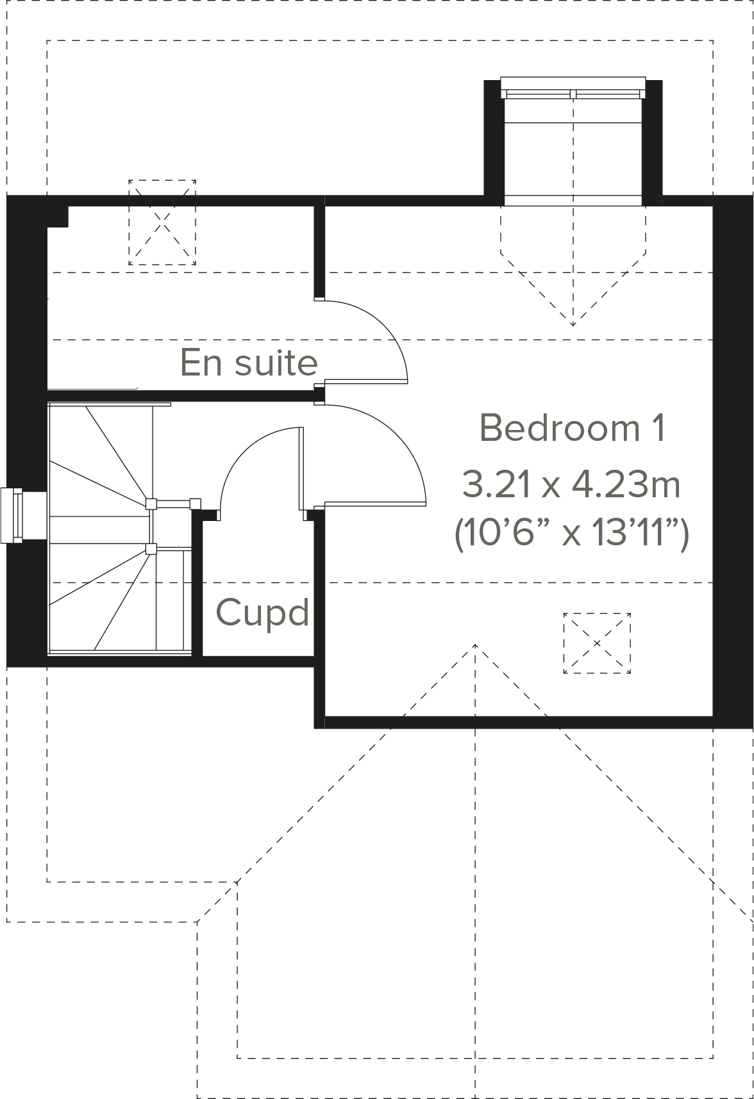Summary - Off Malmesbury Road,
Chippenham,
SN15 5LN SN15 5LN
4 bed 1 bath Detached
Contemporary layout with private bedroom separation and large outdoor space.
Four bedrooms with two en suites and a private top-floor principal bedroom
Modern open-plan kitchen/diner with French doors to the garden
Separate utility room and single garage for storage and parking
Internal living area is small — about 702 sq ft overall
Sits on a very large plot despite compact internal size
New-build, energy-efficient construction and low-maintenance exterior
Local broadband speeds reported as very slow; mobile signal excellent
Area classified as deprived; average local crime rates
This contemporary four-bedroom detached house offers a compact yet cleverly arranged home for a growing family. The ground floor features a front-aspect living room and a modern open-plan kitchen/diner with French doors onto the garden — a practical layout for everyday family life and casual entertaining. A separate utility room adds useful laundry and storage space.
The first and second floors provide flexible sleeping arrangements: two bedrooms benefit from en suite facilities and the principal bedroom occupies the whole of the second floor, giving extra privacy. Fixtures and fittings are described as modern and energy-efficient, reflecting the new-build specification and low-maintenance exterior finish.
Practical considerations are clear: the internal living area is small (approximately 702 sq ft), but the property sits on a very large plot and includes a single garage. Broadband speeds are reported as very slow locally, though mobile signal is excellent. The development sits in an area classified as deprived with average crime rates; nearby schools include several rated Good.
This home suits families seeking a modern, low-upkeep house with private bedroom separation and outdoor space. It will particularly appeal to buyers prioritising new-build efficiency and layout rather than generous internal floor area. Buyers should confirm council tax banding after occupation and check local broadband upgrade options if high-speed internet is important.
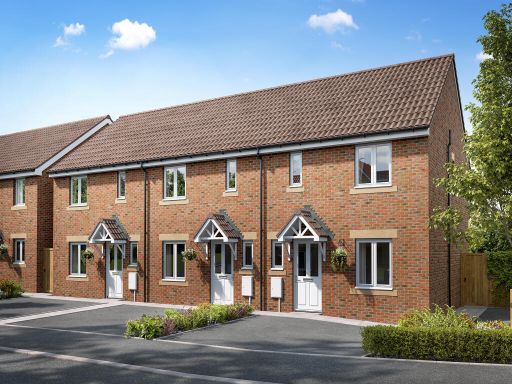 3 bedroom semi-detached house for sale in Off Malmesbury Road,
Chippenham,
SN15 5LN, SN15 — £329,995 • 3 bed • 1 bath • 568 ft²
3 bedroom semi-detached house for sale in Off Malmesbury Road,
Chippenham,
SN15 5LN, SN15 — £329,995 • 3 bed • 1 bath • 568 ft²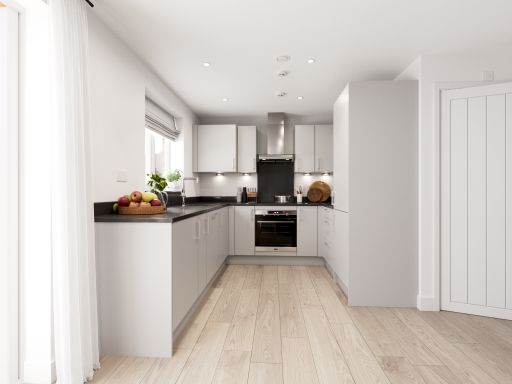 3 bedroom terraced house for sale in Off Malmesbury Road,
Chippenham,
SN15 5LN, SN15 — £339,995 • 3 bed • 1 bath • 568 ft²
3 bedroom terraced house for sale in Off Malmesbury Road,
Chippenham,
SN15 5LN, SN15 — £339,995 • 3 bed • 1 bath • 568 ft²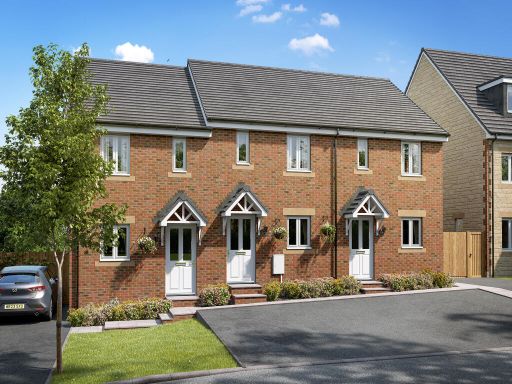 2 bedroom terraced house for sale in Off Malmesbury Road,
Chippenham,
SN15 5LN, SN15 — £294,995 • 2 bed • 1 bath • 965 ft²
2 bedroom terraced house for sale in Off Malmesbury Road,
Chippenham,
SN15 5LN, SN15 — £294,995 • 2 bed • 1 bath • 965 ft²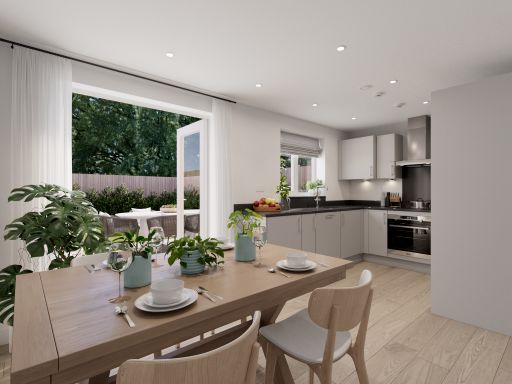 3 bedroom semi-detached house for sale in Off Malmesbury Road,
Chippenham,
SN15 5LN, SN15 — £329,995 • 3 bed • 1 bath • 567 ft²
3 bedroom semi-detached house for sale in Off Malmesbury Road,
Chippenham,
SN15 5LN, SN15 — £329,995 • 3 bed • 1 bath • 567 ft²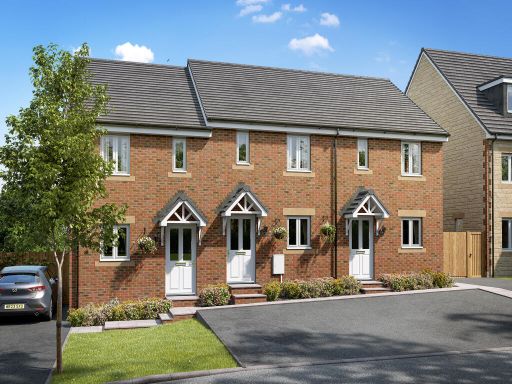 2 bedroom terraced house for sale in Off Malmesbury Road,
Chippenham,
SN15 5LN, SN15 — £294,995 • 2 bed • 1 bath • 767 ft²
2 bedroom terraced house for sale in Off Malmesbury Road,
Chippenham,
SN15 5LN, SN15 — £294,995 • 2 bed • 1 bath • 767 ft²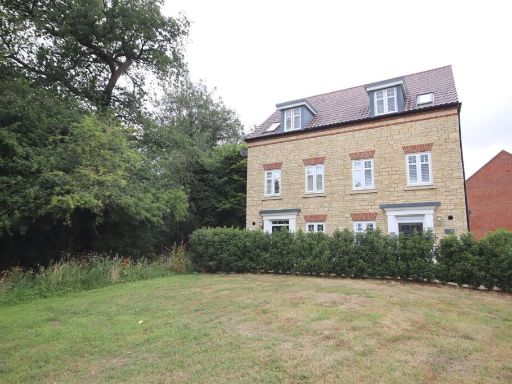 3 bedroom semi-detached house for sale in Elms Road, Chippenham, SN15 — £395,000 • 3 bed • 2 bath • 1167 ft²
3 bedroom semi-detached house for sale in Elms Road, Chippenham, SN15 — £395,000 • 3 bed • 2 bath • 1167 ft²