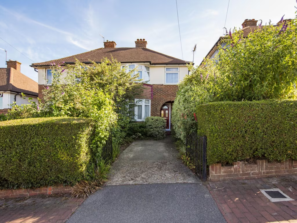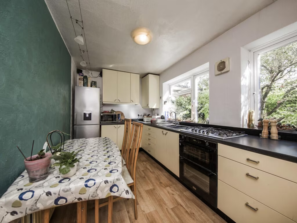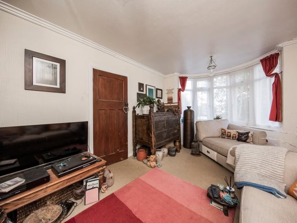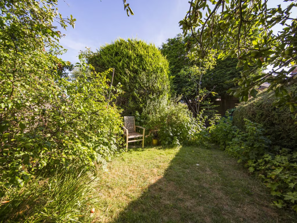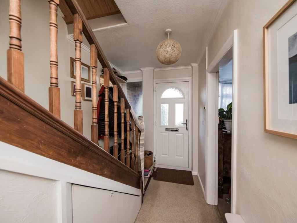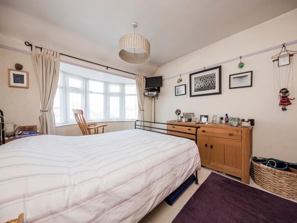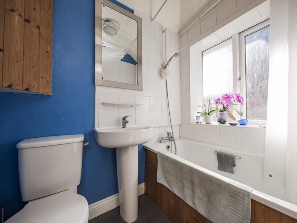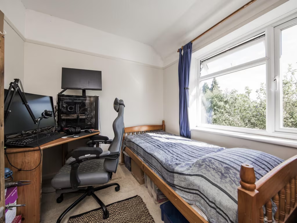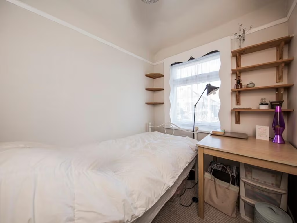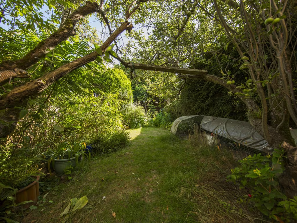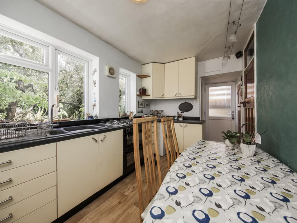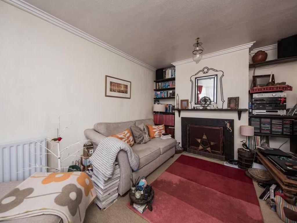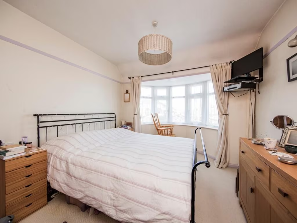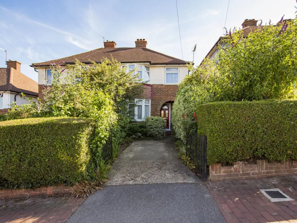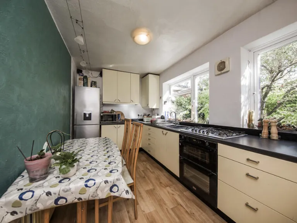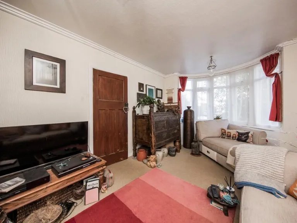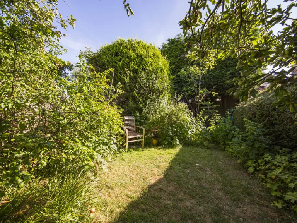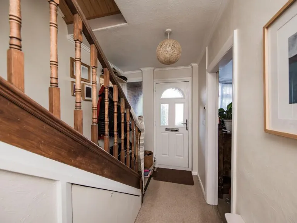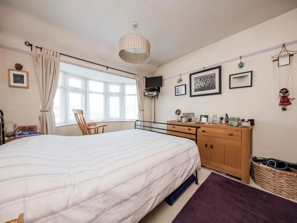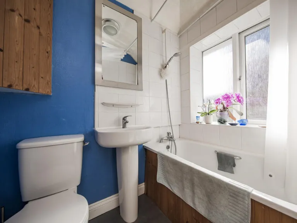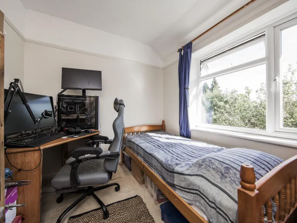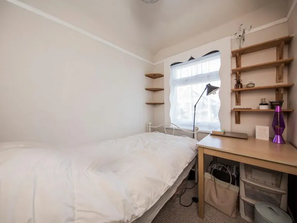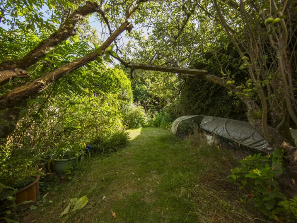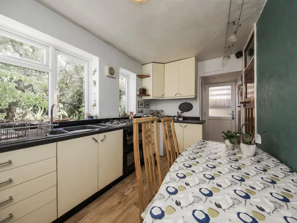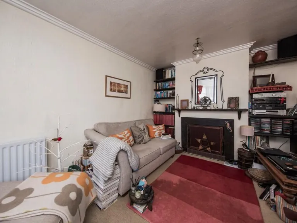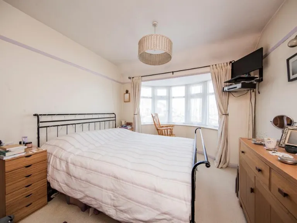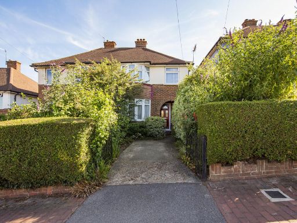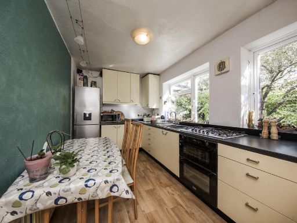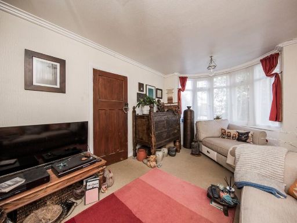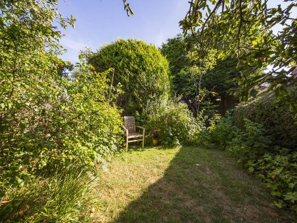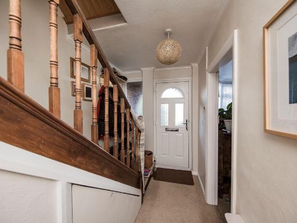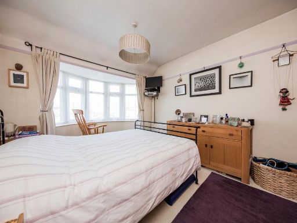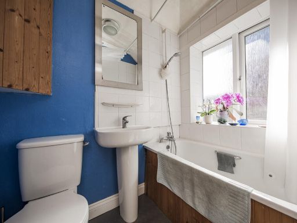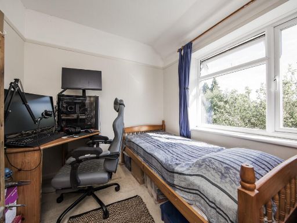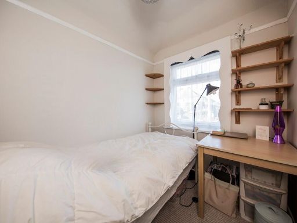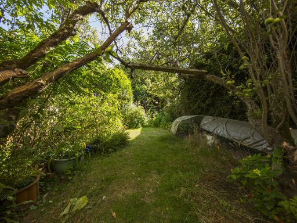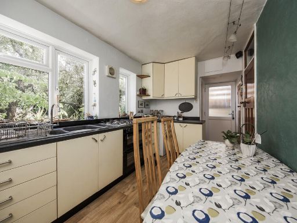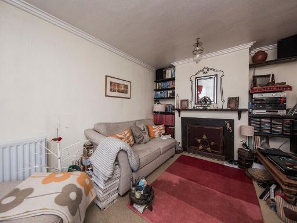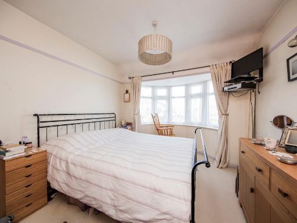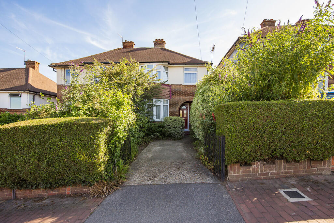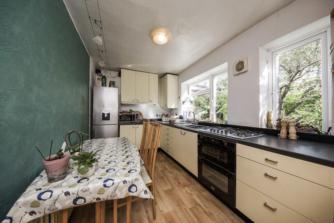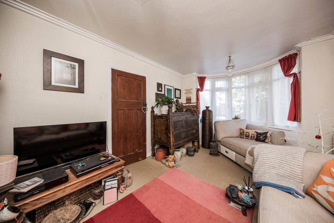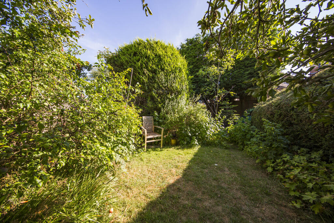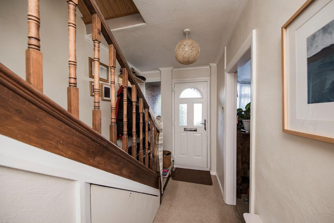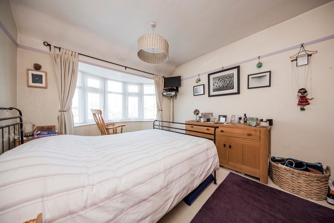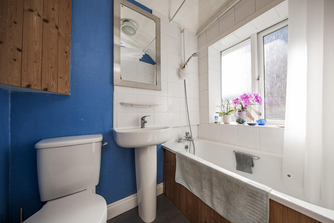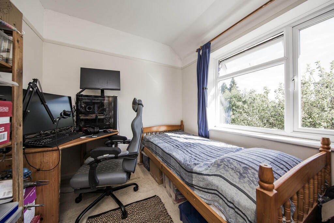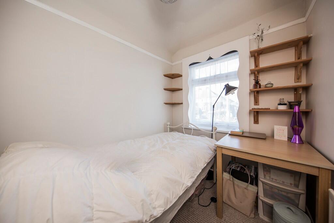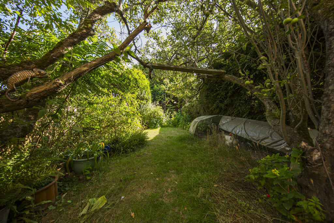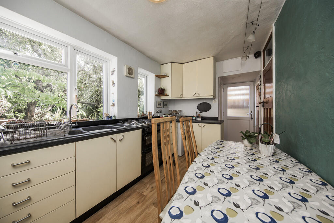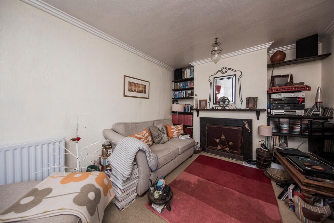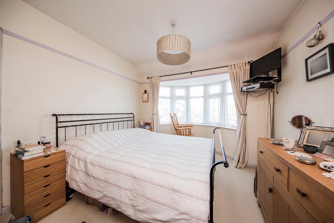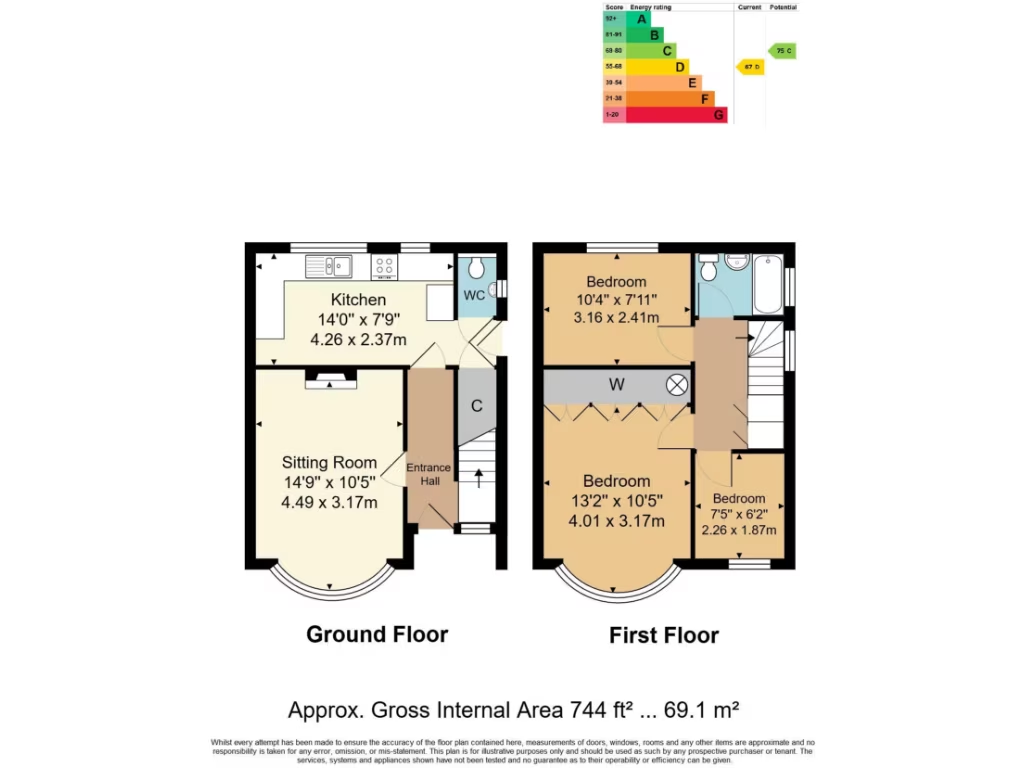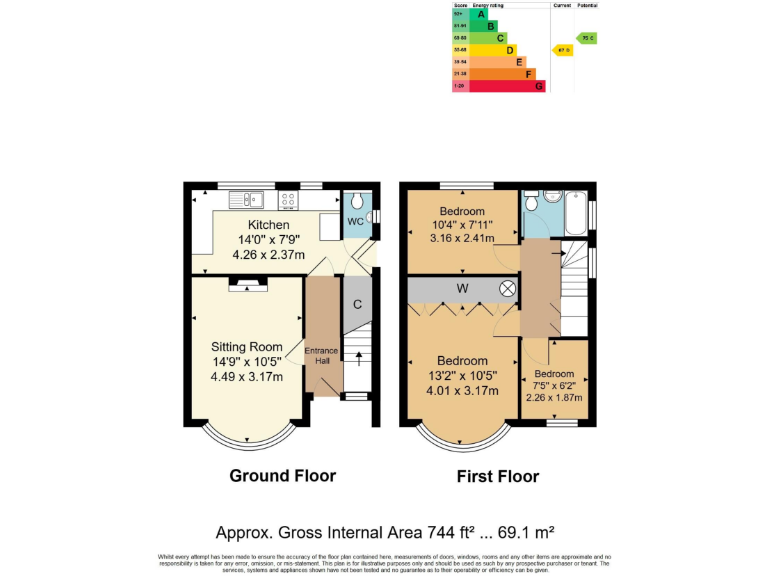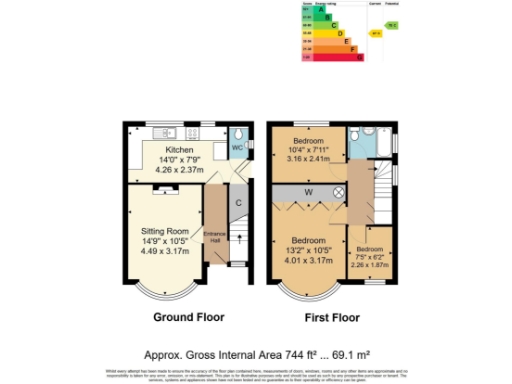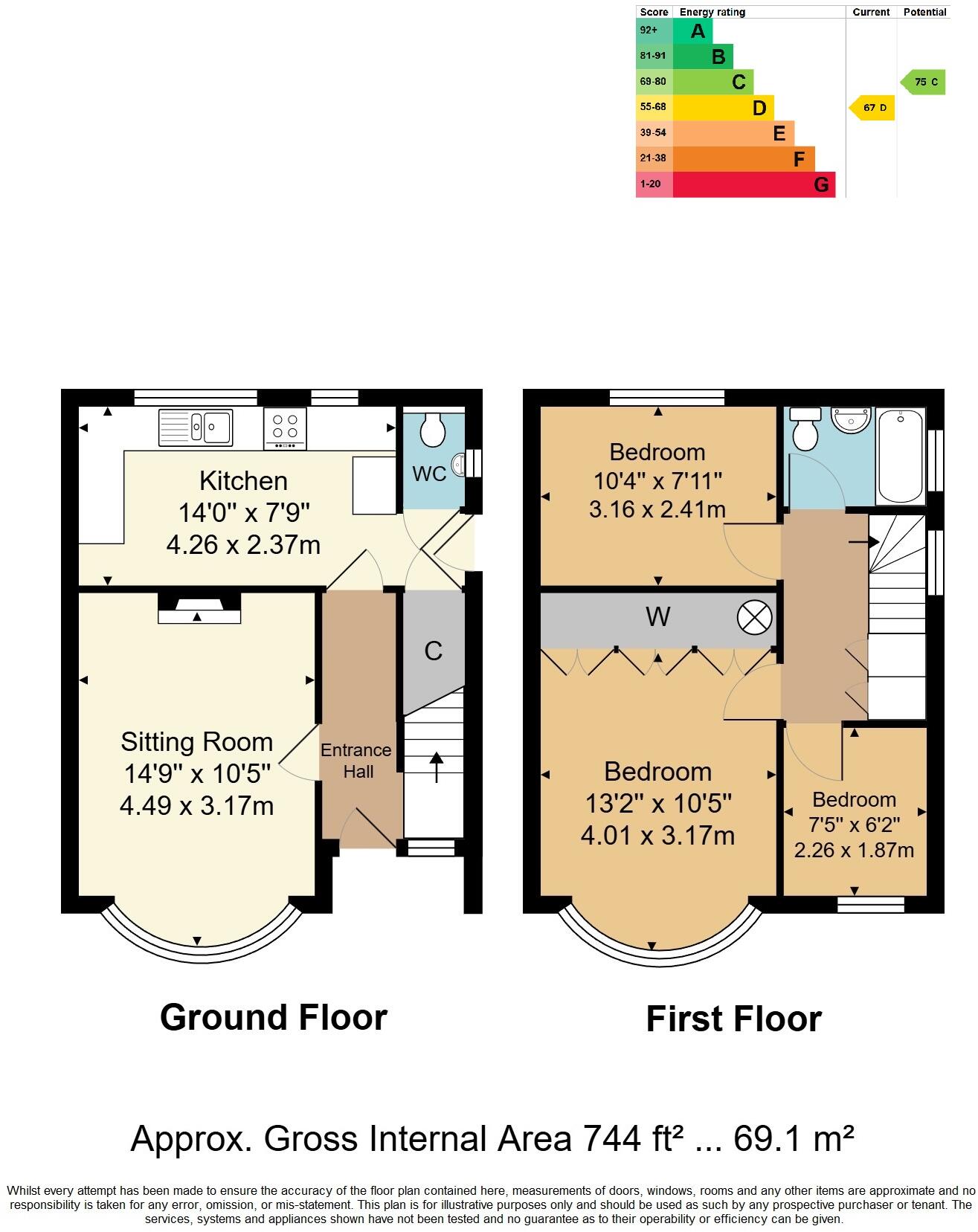Summary - 8 HIGHFIELD ROAD TUNBRIDGE WELLS TN4 9BB
3 bed 1 bath Semi-Detached
Short walk to the mainline station, private south garden and driveway included.
Three double/single bedrooms with period bay window and fitted storage
South-facing private garden with patio, lawn, established plants, powered shed
Driveway provides convenient off-street parking for one vehicle
Kitchen/dining room with modern units; downstairs cloakroom and larder
Approx 744 sq ft — compact footprint, limited living space upstairs/downstairs
Energy Efficiency Rating D — scope to improve insulation and services
Potential to extend (subject to planning consents) — value-add opportunity
Local area: short walk to station and schools; above-average crime statistics
Set back behind mature hedging, this 1930s semi offers a compact, well‑laid-out family home in a commuter-friendly location. The living room’s bay window and fitted cupboards retain period character, while the kitchen/dining room provides contemporary fittings and direct access to a south-facing, private garden with powered shed.
Practical benefits include a driveway for off-street parking, downstairs cloakroom, and useful loft and landing storage. At about 744 sq ft the house suits a small or growing family; there is scope to extend subject to planning consents, offering long‑term potential to increase space and value.
Buyers should note the Energy Efficiency Rating of D and the property’s modest overall size — improvements could raise efficiency and comfort. The wider area records above-average crime and local deprivation indicators; however the immediate location is highly convenient, only a short walk to High Brooms mainline station and local schools.
This freehold home is best for buyers seeking a characterful, manageable family house with garden and parking, and for those willing to invest in targeted upgrades or a future extension (subject to consents).
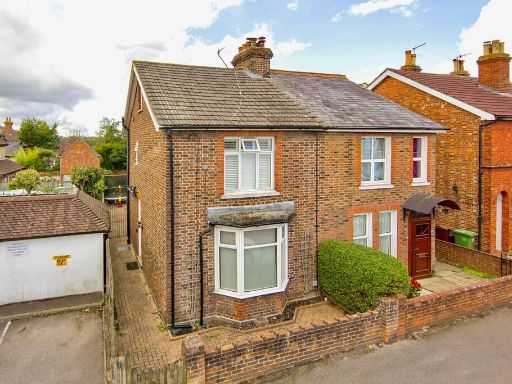 3 bedroom semi-detached house for sale in Nursery Road, Tunbridge Wells, TN4 — £415,000 • 3 bed • 1 bath • 1066 ft²
3 bedroom semi-detached house for sale in Nursery Road, Tunbridge Wells, TN4 — £415,000 • 3 bed • 1 bath • 1066 ft²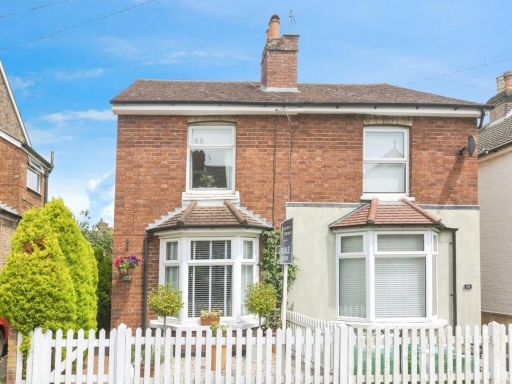 3 bedroom semi-detached house for sale in High Brooms Road, Tunbridge Wells, Kent, TN4 — £385,000 • 3 bed • 1 bath • 833 ft²
3 bedroom semi-detached house for sale in High Brooms Road, Tunbridge Wells, Kent, TN4 — £385,000 • 3 bed • 1 bath • 833 ft²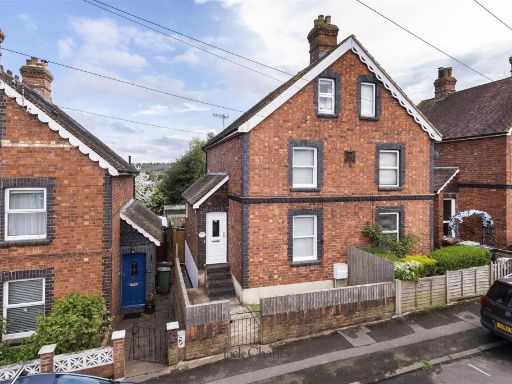 4 bedroom semi-detached house for sale in Colebrook Road, Tunbridge Wells, TN4 — £500,000 • 4 bed • 1 bath • 1227 ft²
4 bedroom semi-detached house for sale in Colebrook Road, Tunbridge Wells, TN4 — £500,000 • 4 bed • 1 bath • 1227 ft²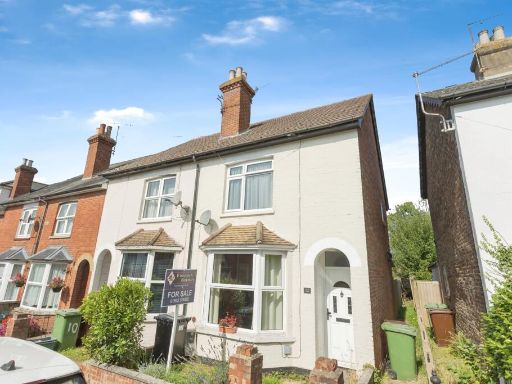 3 bedroom terraced house for sale in Colebrook Road, Tunbridge Wells, Kent, TN4 — £400,000 • 3 bed • 1 bath • 952 ft²
3 bedroom terraced house for sale in Colebrook Road, Tunbridge Wells, Kent, TN4 — £400,000 • 3 bed • 1 bath • 952 ft²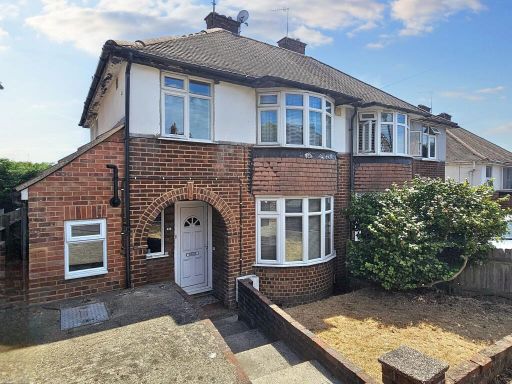 3 bedroom semi-detached house for sale in High Brooms Road, Tunbridge Wells, TN4 — £400,000 • 3 bed • 2 bath • 1060 ft²
3 bedroom semi-detached house for sale in High Brooms Road, Tunbridge Wells, TN4 — £400,000 • 3 bed • 2 bath • 1060 ft²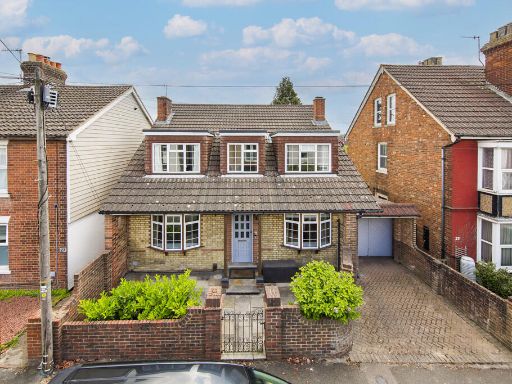 3 bedroom detached house for sale in Colebrook Road, Tunbridge Wells, TN4 — £700,000 • 3 bed • 2 bath • 2329 ft²
3 bedroom detached house for sale in Colebrook Road, Tunbridge Wells, TN4 — £700,000 • 3 bed • 2 bath • 2329 ft²