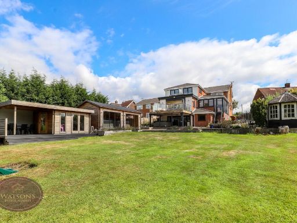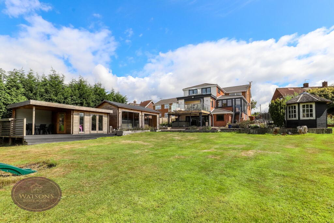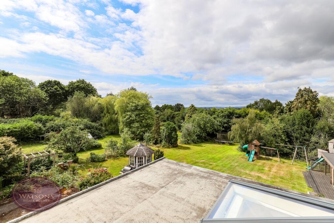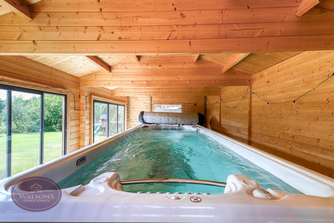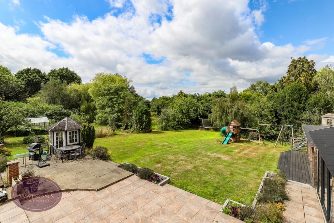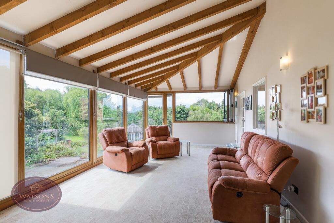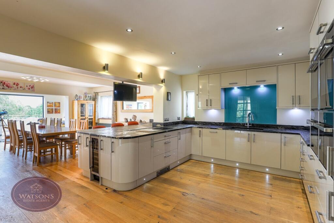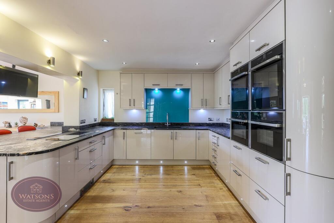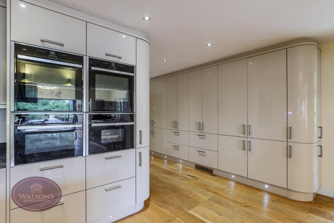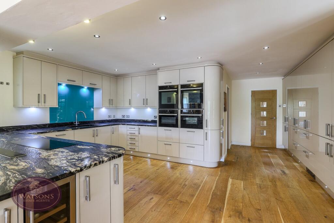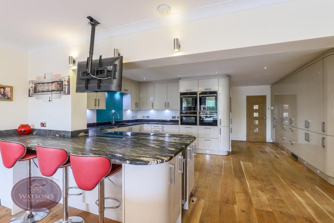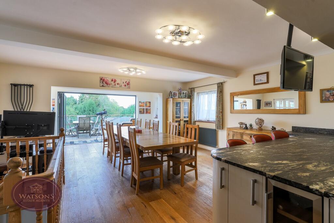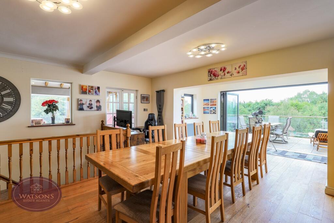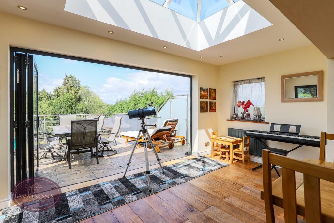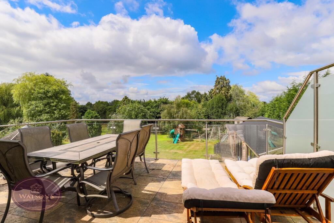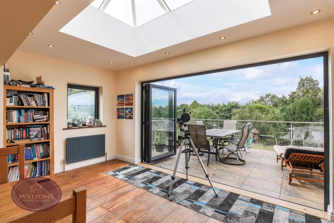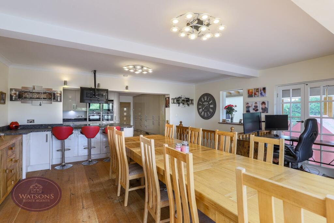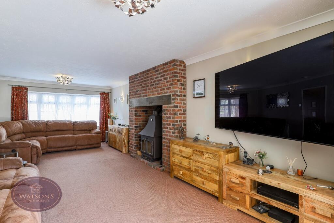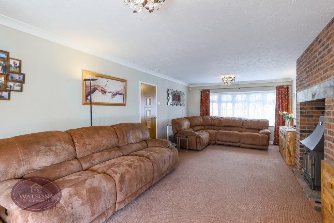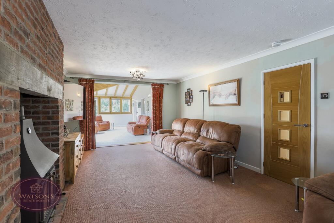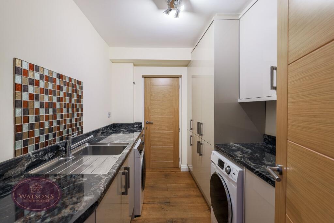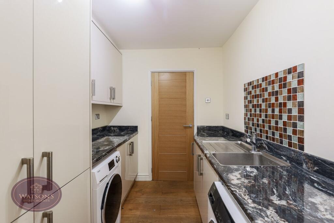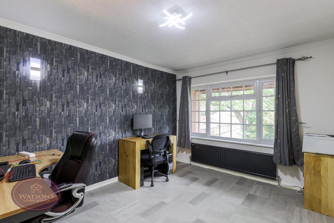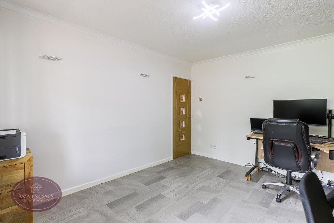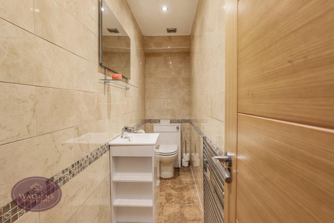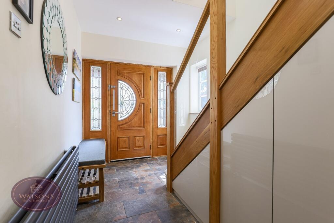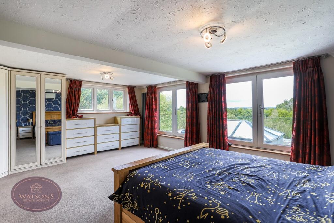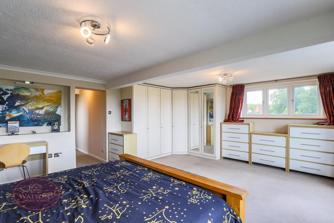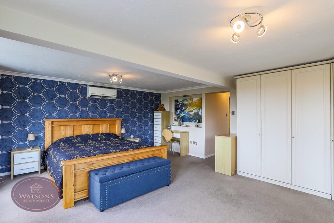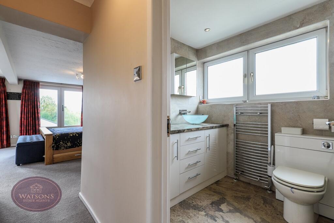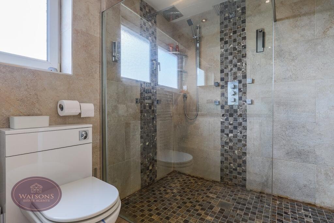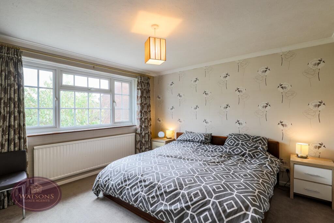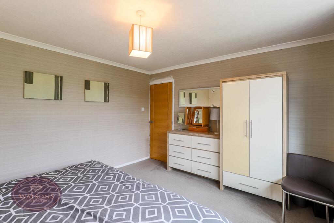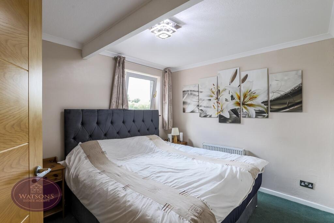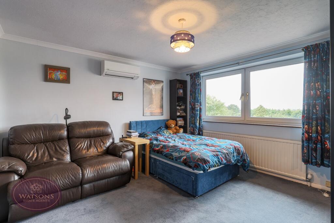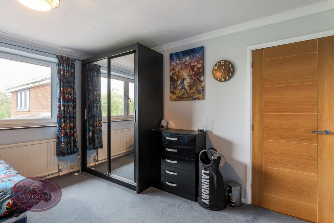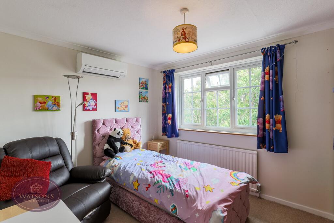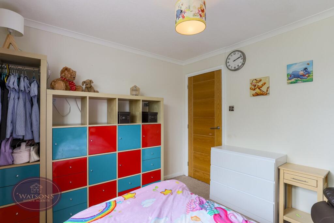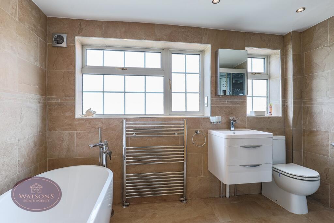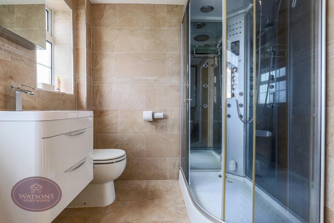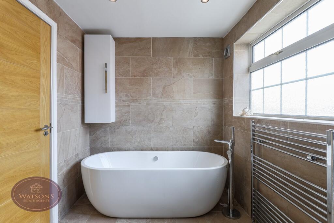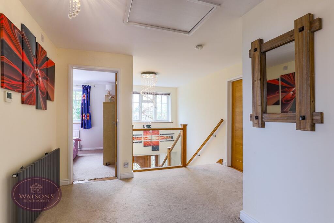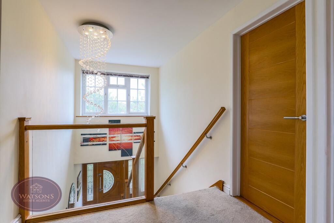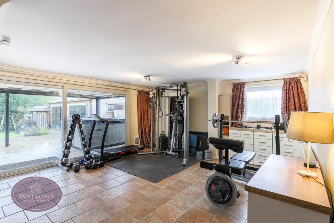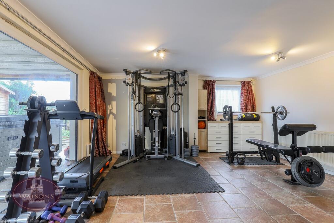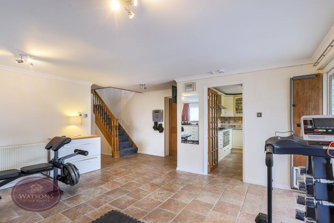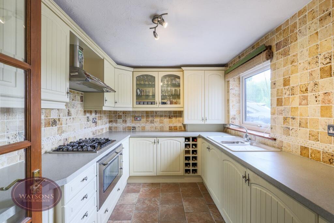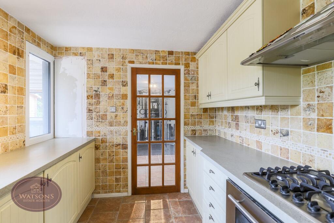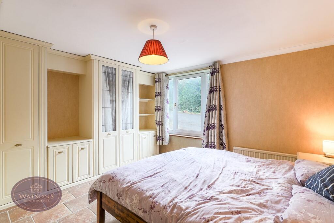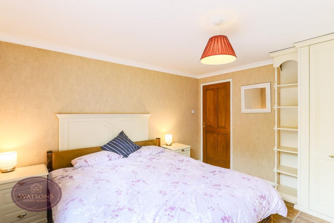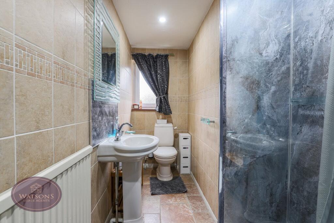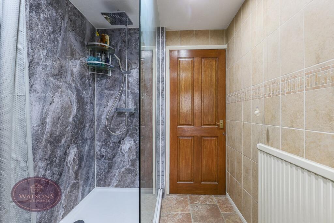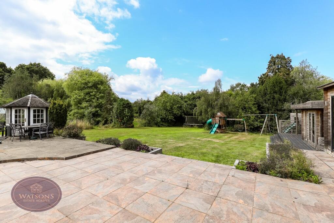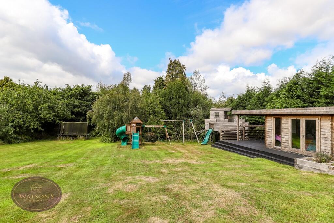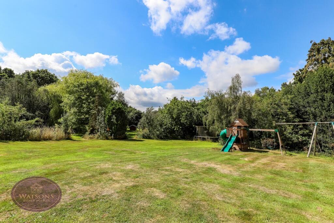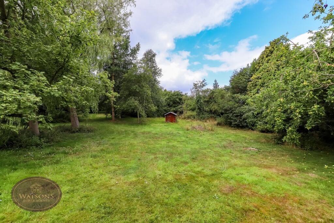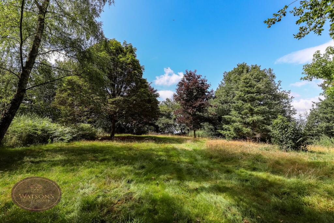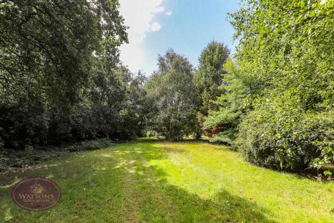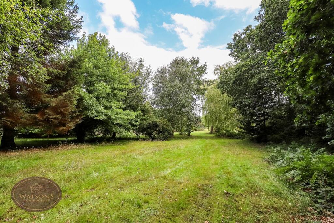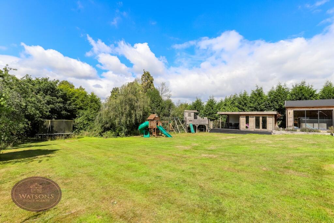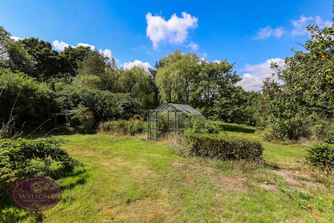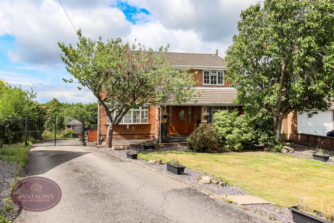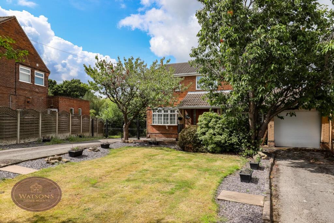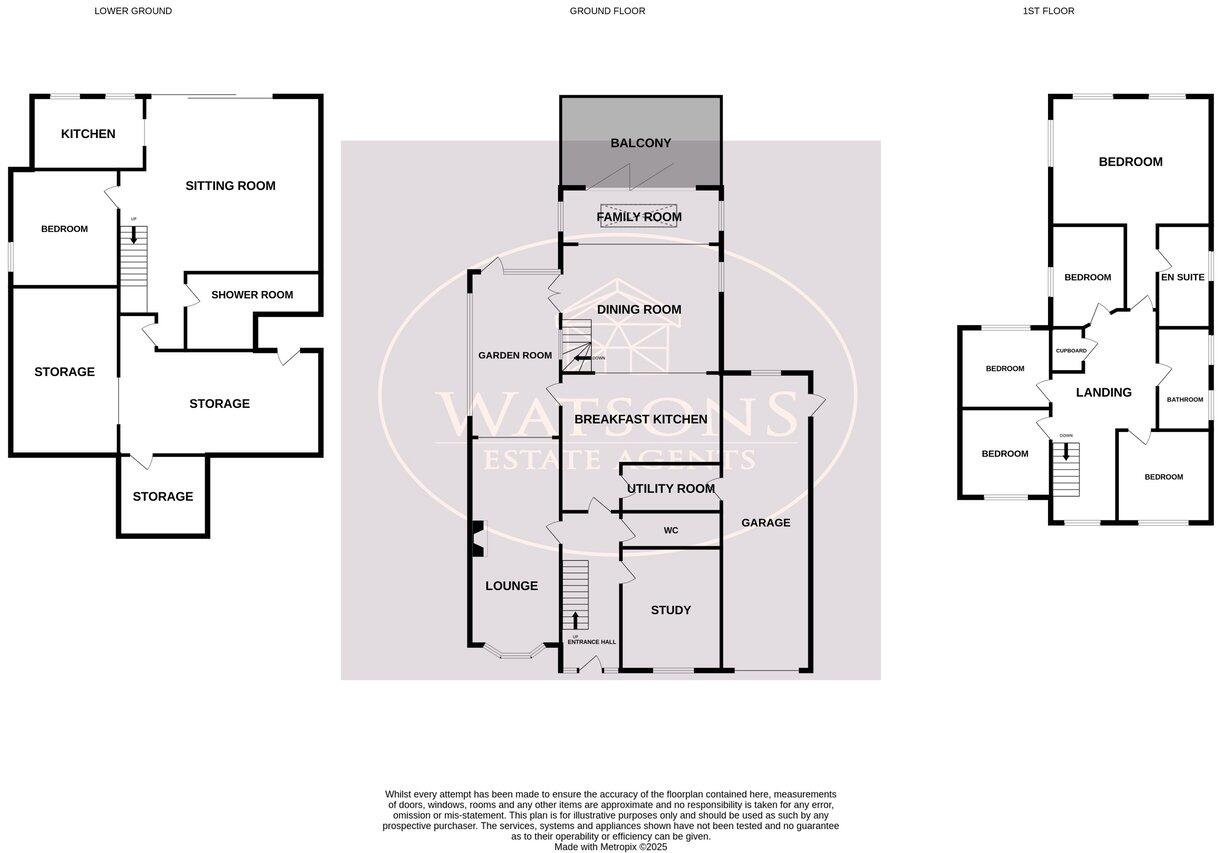Summary - 115 Church Lane, Selston NG16 6FB
6 bed 3 bath Detached
Spacious plot and flexible layout for multi‑generational living or redevelopment potential.
1. Just over 1.5 acre plot with mature gardens and far-reaching countryside views
2. Planning permission recorded for a 2,200 sq ft property (subject to consent)
3. Self-contained one-bedroom annex with private entrance and patio
4. Six double bedrooms; three bedrooms fitted with air conditioning
5. Multiple reception rooms, garden room, balconies, terraces and summer house
6. Garage, workshop, large cellar compartments and two driveways providing ample parking
7. Built late 1970s–early 1980s; parts will likely need updating and energy improvements
8. Double glazing install date unknown; council tax level is expensive
Set on just over 1.5 acres, this substantial six-bedroom detached house offers flexible family living with a self-contained one-bedroom annex and extensive outdoor space. Multiple reception rooms, a large kitchen/dining area and garden room open to terraces and balconies that capture far-reaching countryside views — ideal for family gatherings and outdoor entertaining. Planning permission is recorded for a 2,200 sq ft property, presenting obvious scope for extension or redevelopment subject to consents.
The annex on the lower ground floor has its own entrance, living room, kitchen, bedroom and shower room, useful for multi-generational living or rental income. Indoor space includes five further double bedrooms (three with air conditioning fitted), a family bathroom, two shower rooms, utility, ground-floor WC, long tandem garage, workshop and large cellar compartments currently used for storage and as a workshop.
The plot is a standout asset: extensive established gardens, mature trees, a summer house, two driveways and generous off-street parking. The property sits in a desirable semi-rural neighbourhood with good local schools, fast broadband and excellent mobile signal — practical strengths for families and those working from home.
Practical points to note: the house dates from the late 1970s–early 1980s and, while well-proportioned, will benefit from updating in places. Wall insulation is partial and double-glazing installation dates are unknown. Council tax is described as expensive. Buyers seeking a move-in-perfect modern specification may need to budget for refurbishment and energy-improvement works.
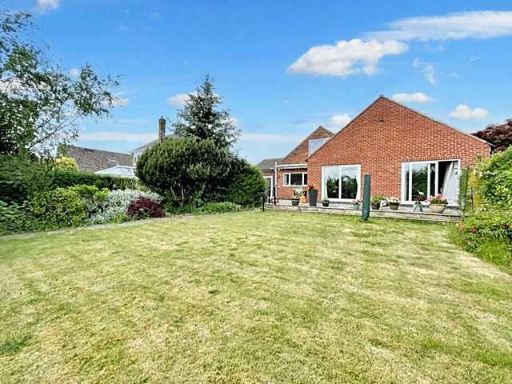 4 bedroom bungalow for sale in Church Lane, Selston, NG16 — £440,000 • 4 bed • 2 bath • 1964 ft²
4 bedroom bungalow for sale in Church Lane, Selston, NG16 — £440,000 • 4 bed • 2 bath • 1964 ft²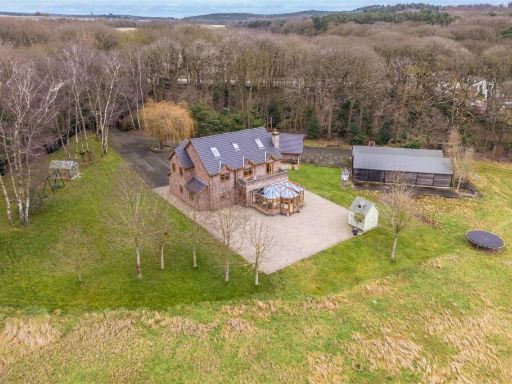 6 bedroom character property for sale in Mansfield Road, Papplewick, NG15 — £1,500,000 • 6 bed • 3 bath • 3597 ft²
6 bedroom character property for sale in Mansfield Road, Papplewick, NG15 — £1,500,000 • 6 bed • 3 bath • 3597 ft²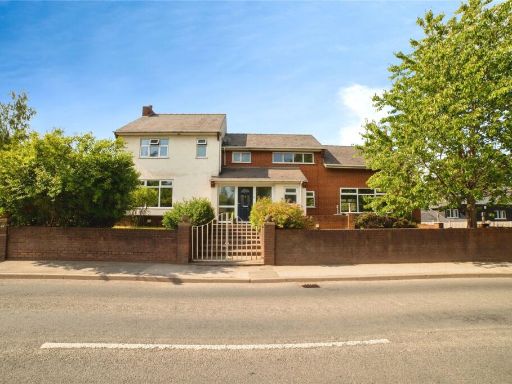 4 bedroom detached house for sale in Kirkby Lane, Pinxton, Nottingham, Nottinghamshire, NG16 — £375,000 • 4 bed • 3 bath • 2201 ft²
4 bedroom detached house for sale in Kirkby Lane, Pinxton, Nottingham, Nottinghamshire, NG16 — £375,000 • 4 bed • 3 bath • 2201 ft²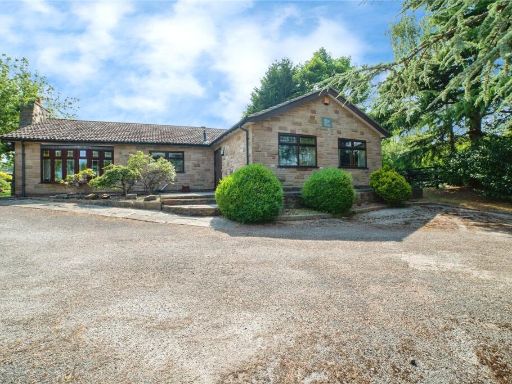 4 bedroom bungalow for sale in Milnhay Road, Langley Mill, Nottingham, Derbyshire, NG16 — £800,000 • 4 bed • 2 bath • 2254 ft²
4 bedroom bungalow for sale in Milnhay Road, Langley Mill, Nottingham, Derbyshire, NG16 — £800,000 • 4 bed • 2 bath • 2254 ft²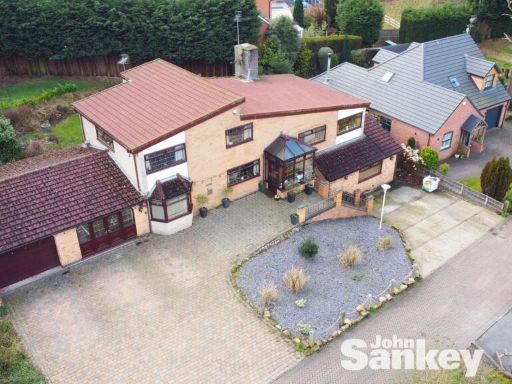 4 bedroom detached house for sale in Egerton Close, Mansfield, NG18 — £549,950 • 4 bed • 2 bath • 3300 ft²
4 bedroom detached house for sale in Egerton Close, Mansfield, NG18 — £549,950 • 4 bed • 2 bath • 3300 ft²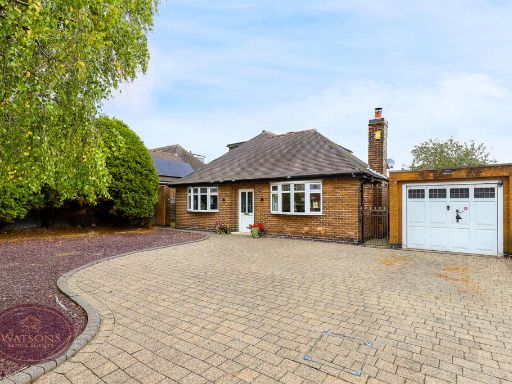 4 bedroom detached house for sale in Wagstaff Lane, Jacksdale, Nottingham, NG16 — £450,000 • 4 bed • 2 bath
4 bedroom detached house for sale in Wagstaff Lane, Jacksdale, Nottingham, NG16 — £450,000 • 4 bed • 2 bath



























































































































