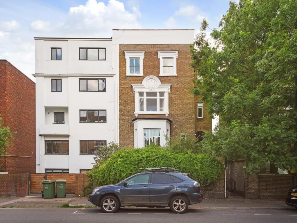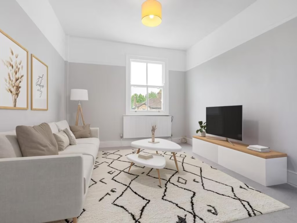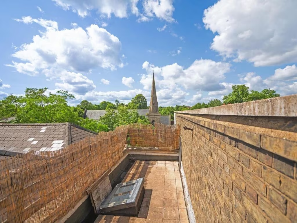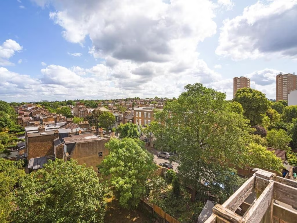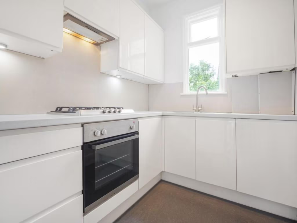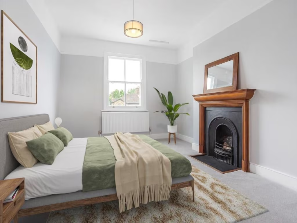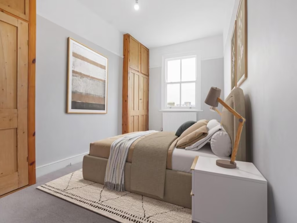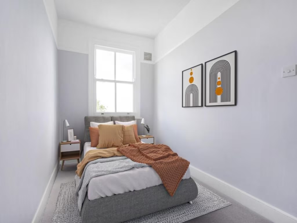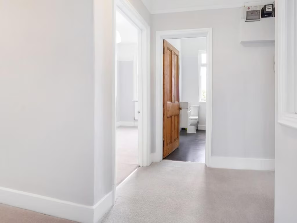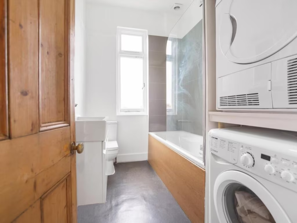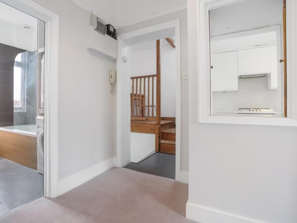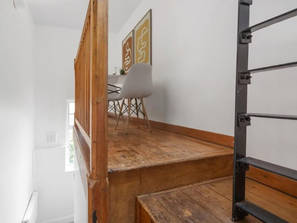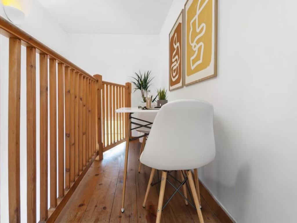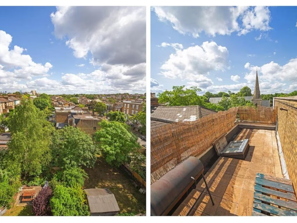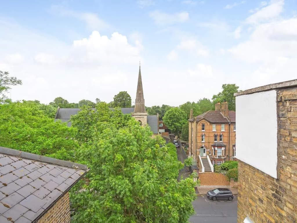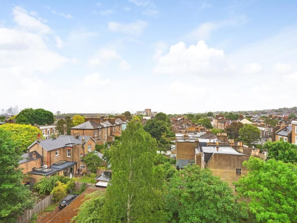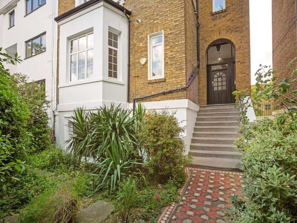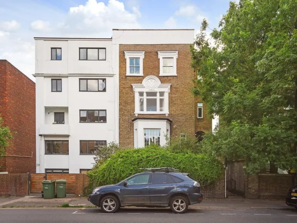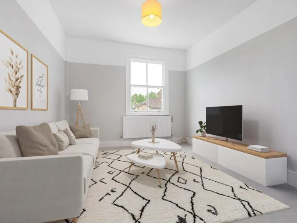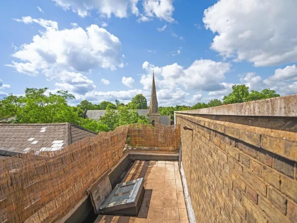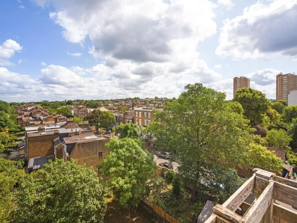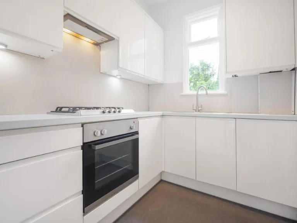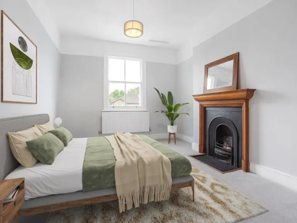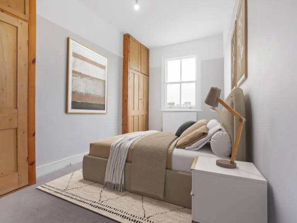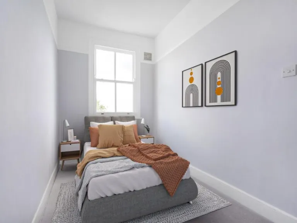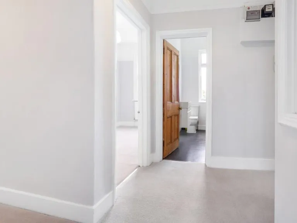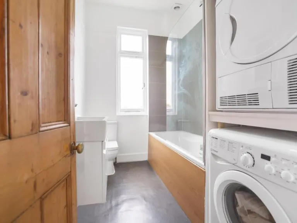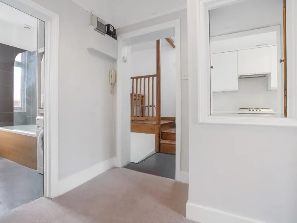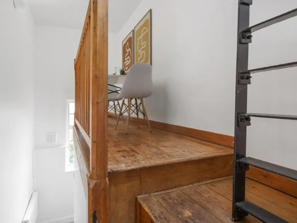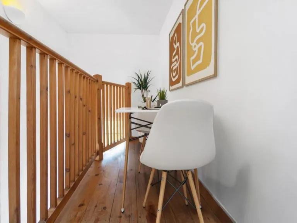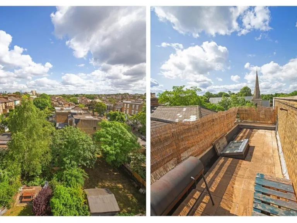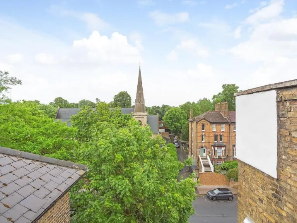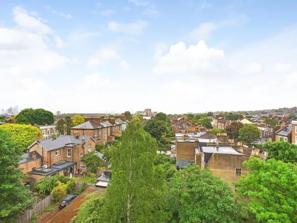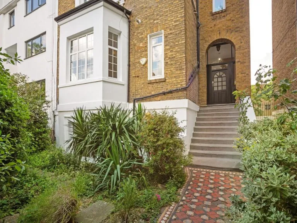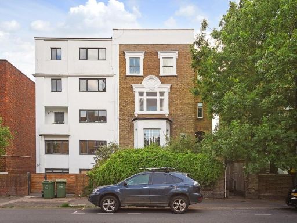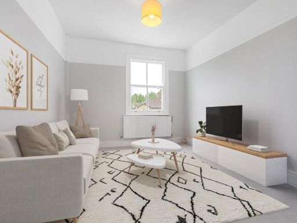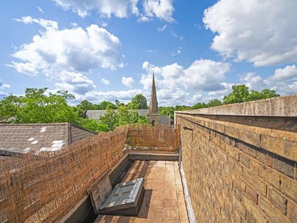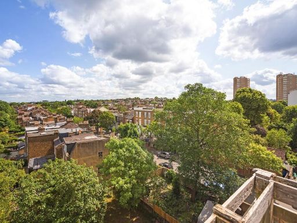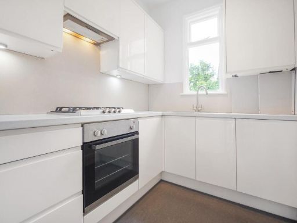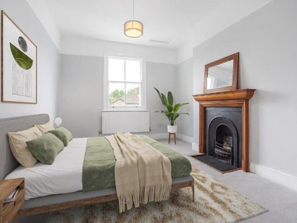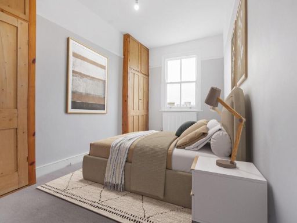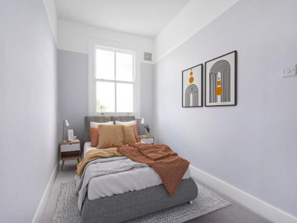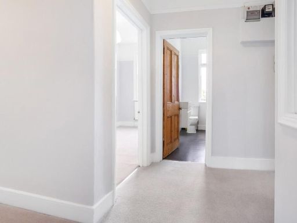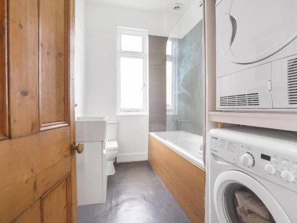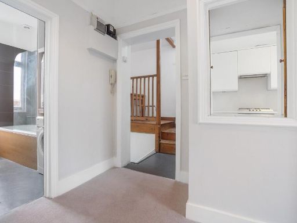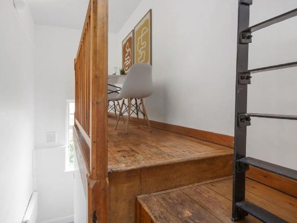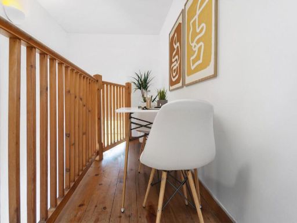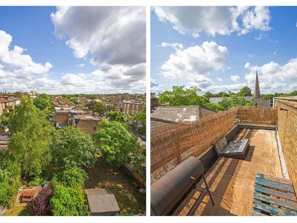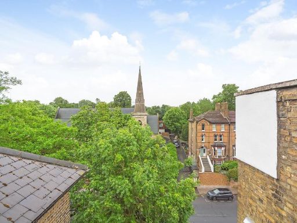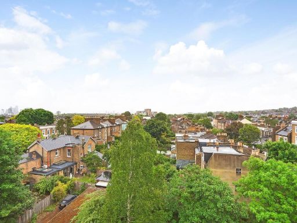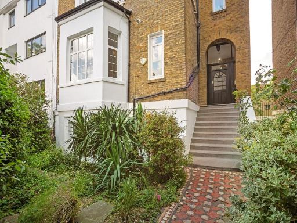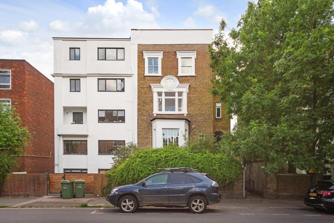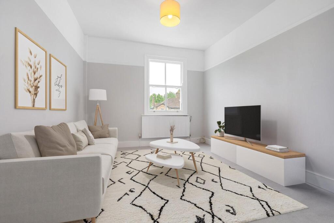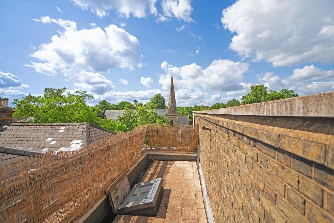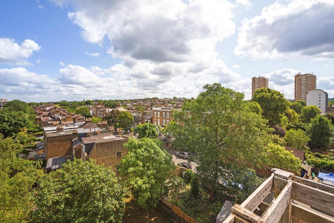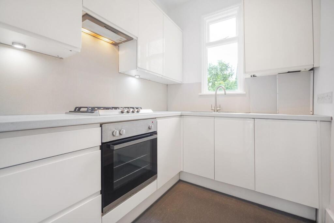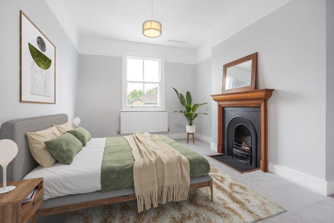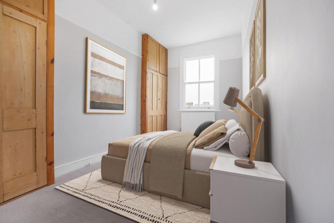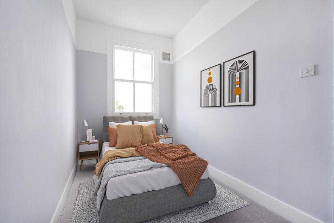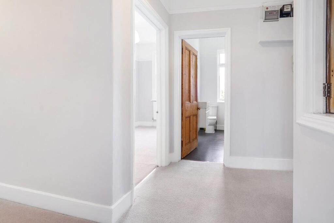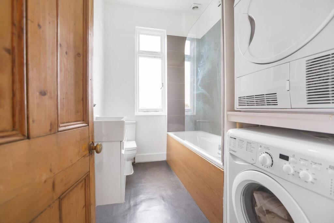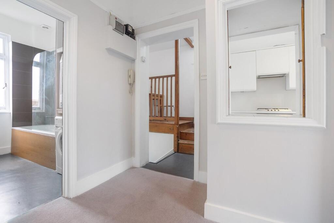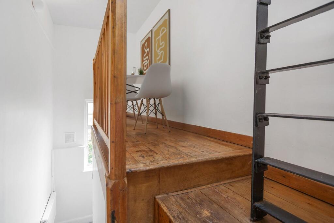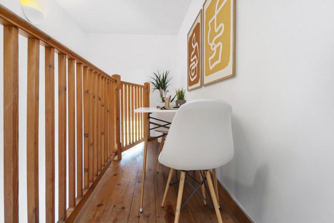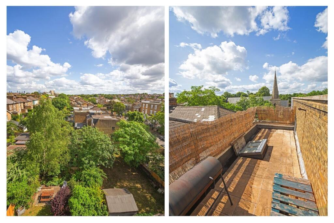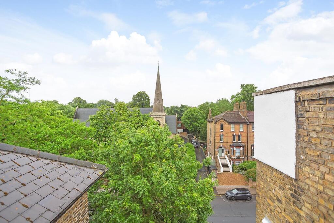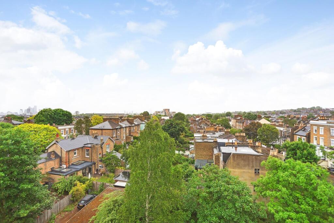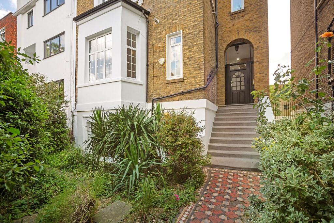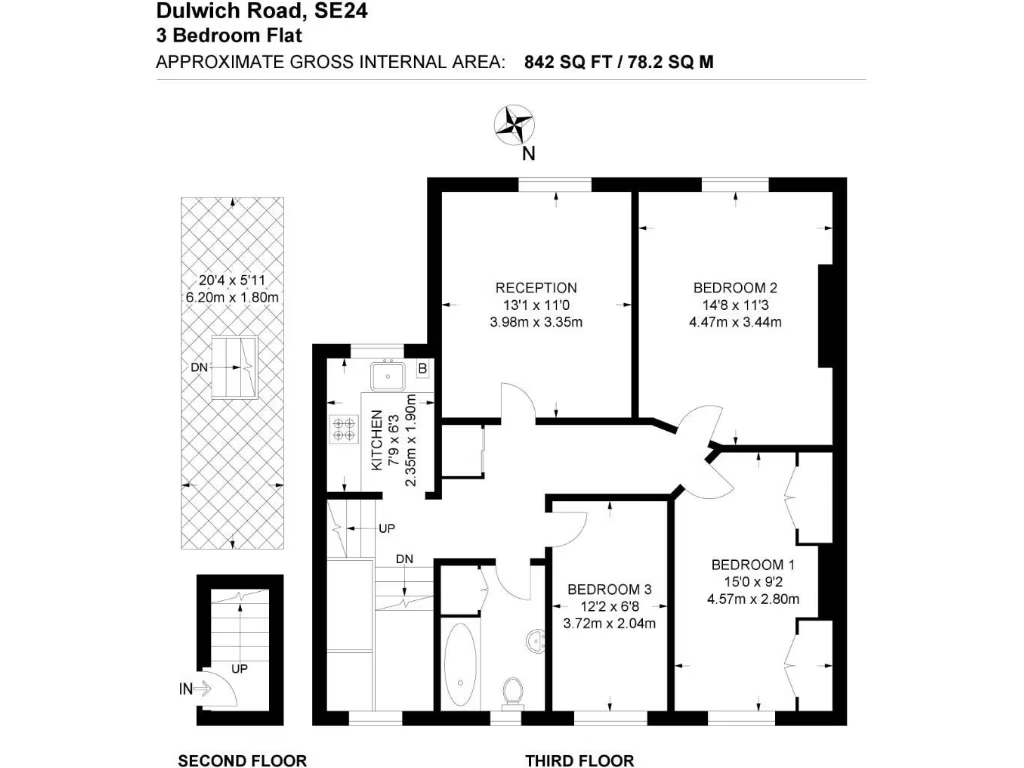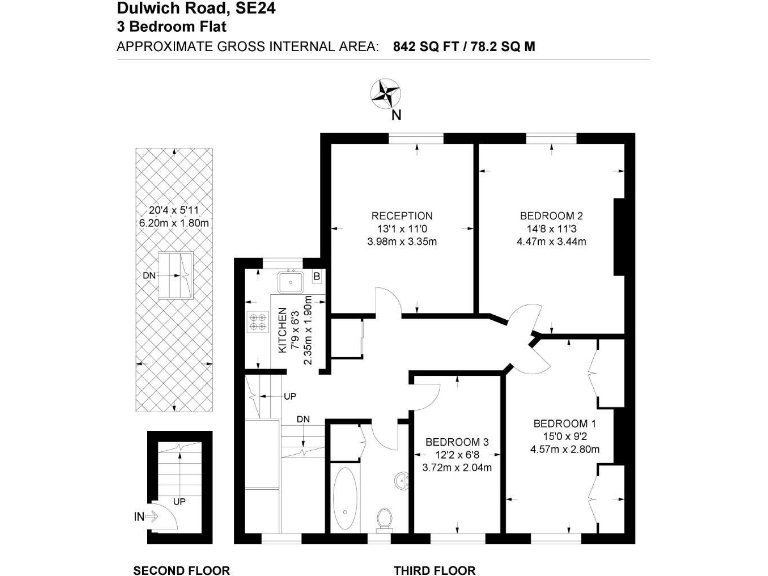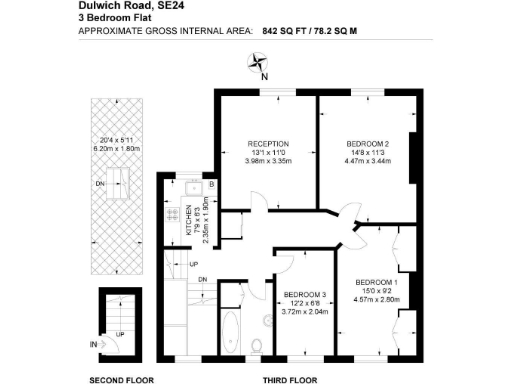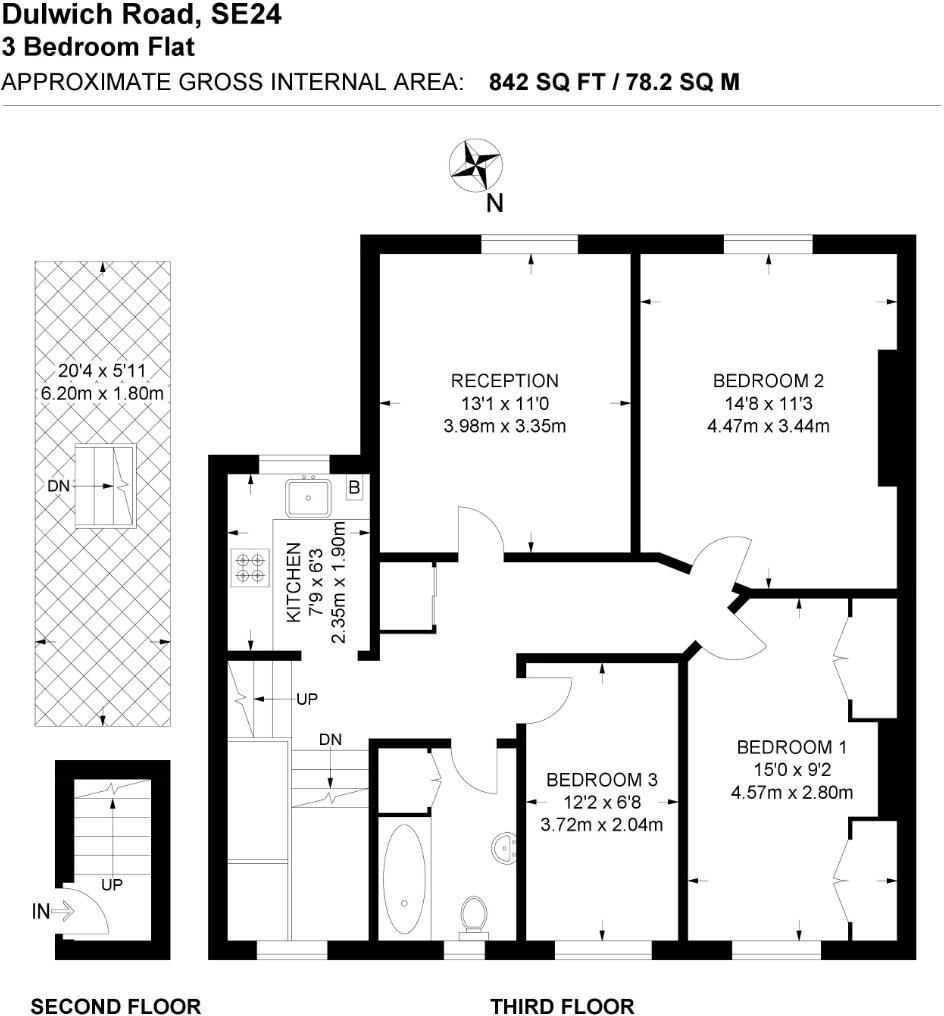Summary - Flat 4, 31 Dulwich Road SE24 0NJ
3 bed 1 bath Flat
Spacious character conversion with private rooftop views and flexible development potential.
- Three double bedrooms and separate reception room, nearly 842 sq ft
- Private demised rooftop/outside area with panoramic park and skyline views
- Newly redecorated throughout with period features and high ceilings
- Share of freehold and chain-free for smoother purchase
- Development potential subject to planning (STNP) for reconfiguration
- Single bathroom for three double bedrooms; consider household logistics
- Rooftop reached via ladder through ceiling hatch, not fixed stairs
- Solid brick walls likely uninsulated; potential retrofit heating costs
Situated on the top floor of a grand Victorian townhouse opposite Brockwell Park, this newly redecorated three-double-bedroom flat combines period character with bright, well-proportioned living space. At approximately 842 sq ft it offers high ceilings, sash windows, a separate reception room, and original features alongside a neutral finish ready to move into.
A standout is the private demised rooftop/outside area accessed via a ceiling hatch and ladder, offering panoramic views over Brockwell Park and the London skyline — a rare find for a conversion. The layout is flexible with four principal rooms and clear scope for reconfiguration or further development subject to planning (STNP).
Practical benefits include share of freehold, chain-free sale, good transport links to Herne Hill and Brixton, central heating via mains gas, double glazing, and an integrated bathroom utility area. The flat will suit buyers seeking space and character close to green amenities and lively town centres.
Buyers should note material considerations plainly: the rooftop access is via a ladder rather than stairs, the building’s solid brick walls are likely uninsulated as built, and there is only one bathroom for three double bedrooms. The postcode area records very high crime and pockets of deprivation locally, which some buyers will want to factor into their decision.
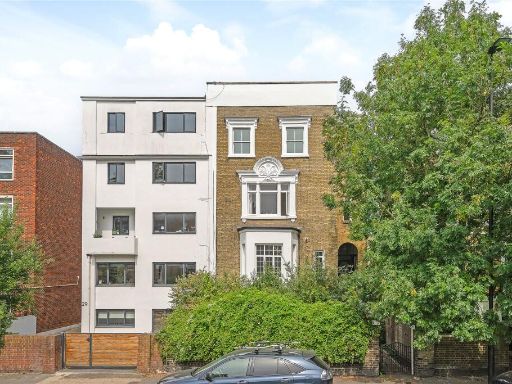 3 bedroom flat for sale in Dulwich Road, London, SE24 — £675,000 • 3 bed • 1 bath • 900 ft²
3 bedroom flat for sale in Dulwich Road, London, SE24 — £675,000 • 3 bed • 1 bath • 900 ft²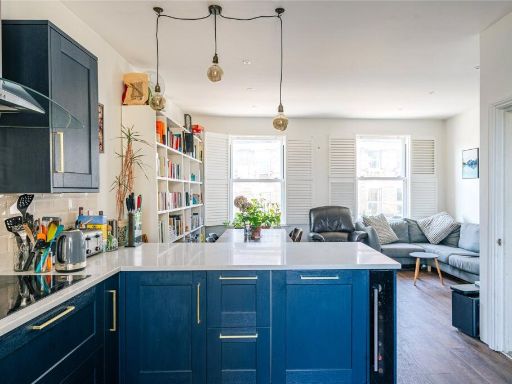 3 bedroom apartment for sale in Elm Park, London, SW2 — £600,000 • 3 bed • 2 bath • 908 ft²
3 bedroom apartment for sale in Elm Park, London, SW2 — £600,000 • 3 bed • 2 bath • 908 ft²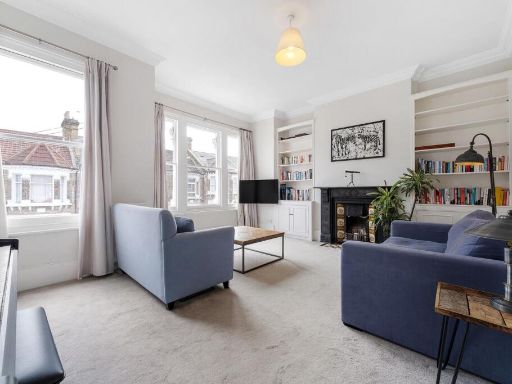 3 bedroom flat for sale in Helix Road, SW2 — £675,000 • 3 bed • 1 bath • 986 ft²
3 bedroom flat for sale in Helix Road, SW2 — £675,000 • 3 bed • 1 bath • 986 ft²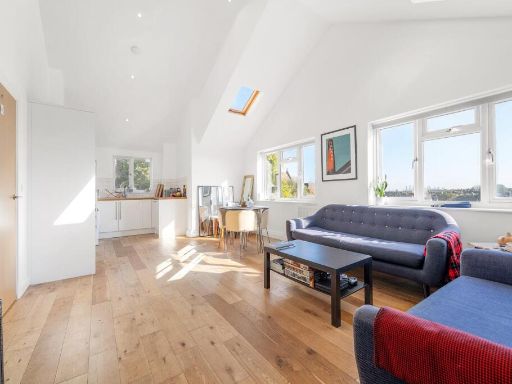 3 bedroom flat for sale in Upper Tulse Hill, SW2 — £475,000 • 3 bed • 1 bath • 832 ft²
3 bedroom flat for sale in Upper Tulse Hill, SW2 — £475,000 • 3 bed • 1 bath • 832 ft²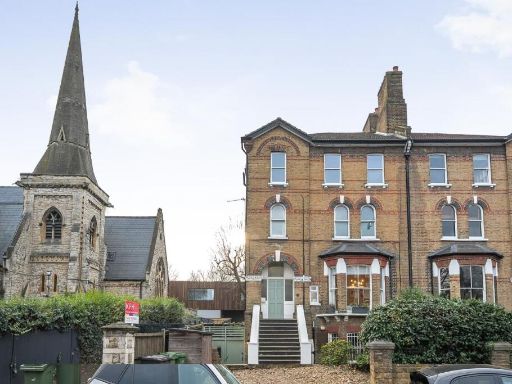 2 bedroom flat for sale in Dulwich Road, Herne Hill, London, SE24 — £575,000 • 2 bed • 1 bath • 665 ft²
2 bedroom flat for sale in Dulwich Road, Herne Hill, London, SE24 — £575,000 • 2 bed • 1 bath • 665 ft²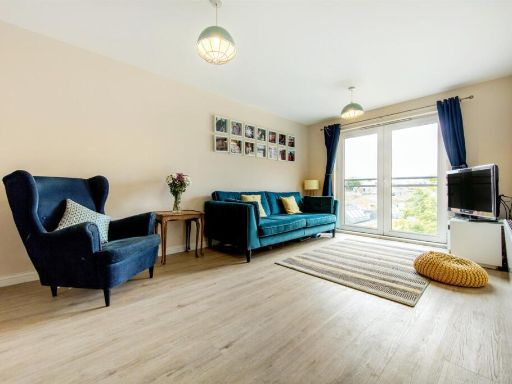 3 bedroom flat for sale in Effra Parade, SW2 — £525,000 • 3 bed • 1 bath • 722 ft²
3 bedroom flat for sale in Effra Parade, SW2 — £525,000 • 3 bed • 1 bath • 722 ft²