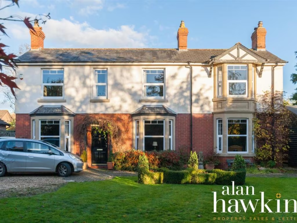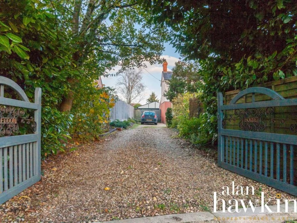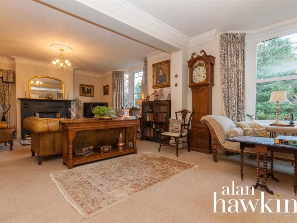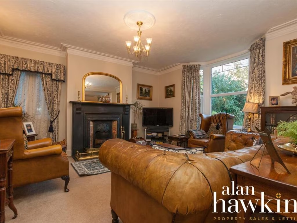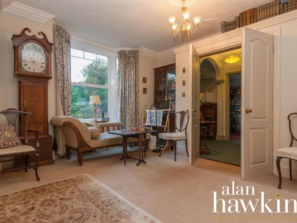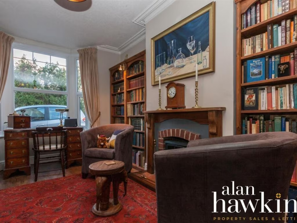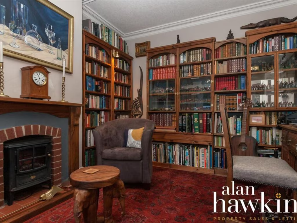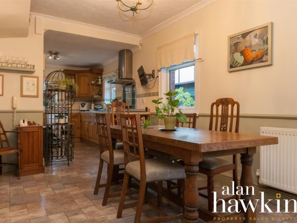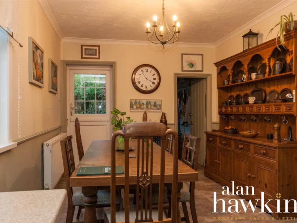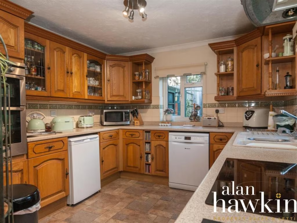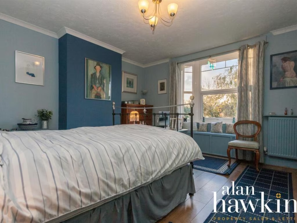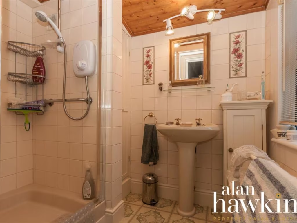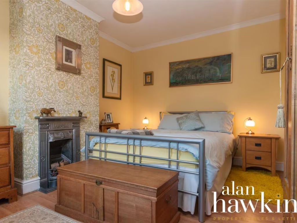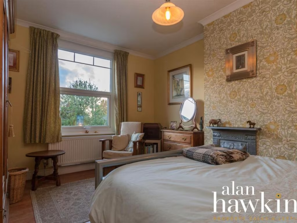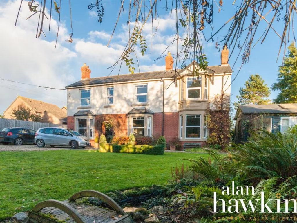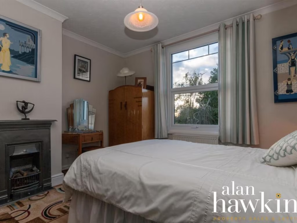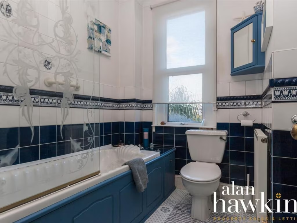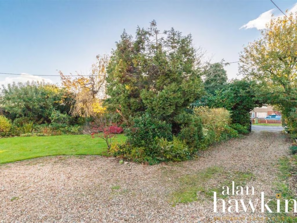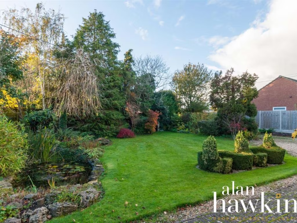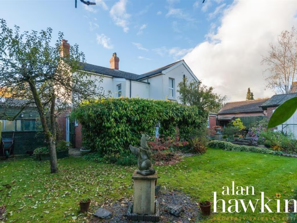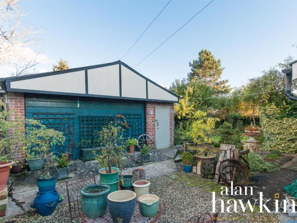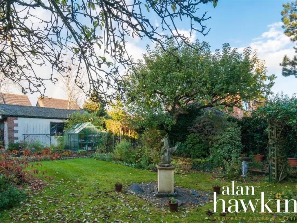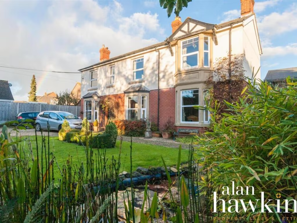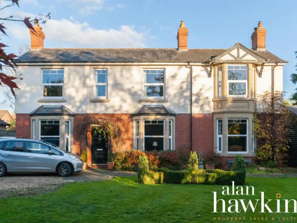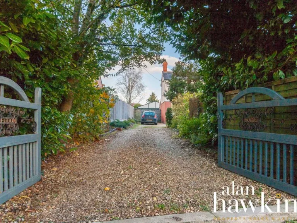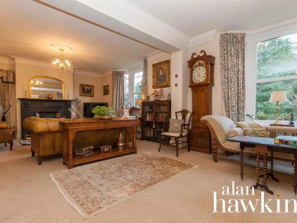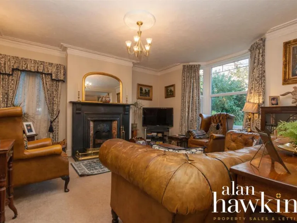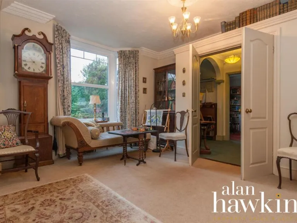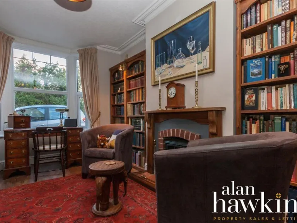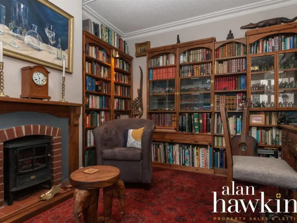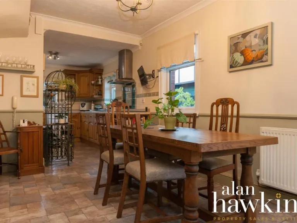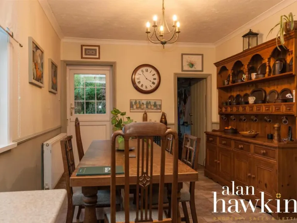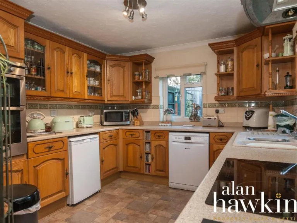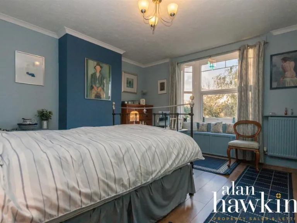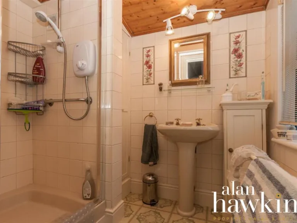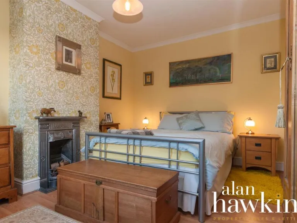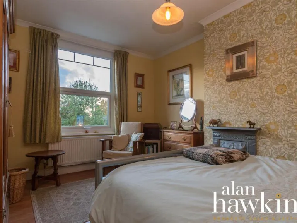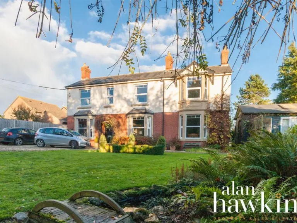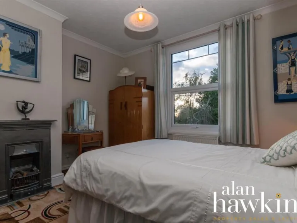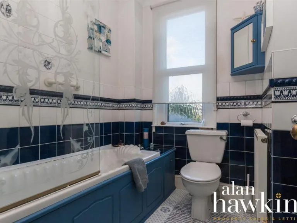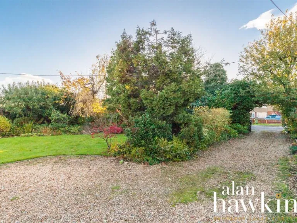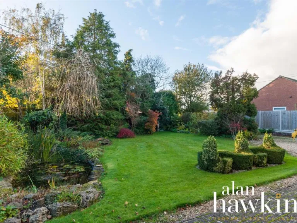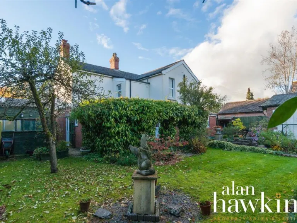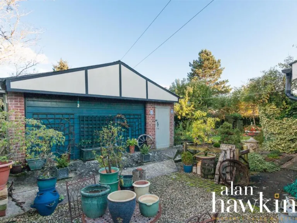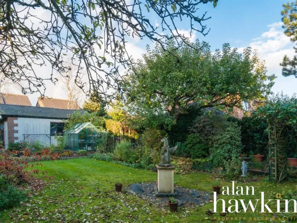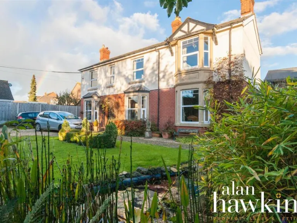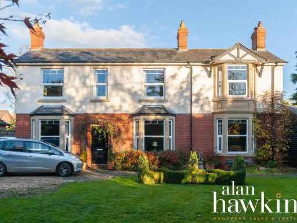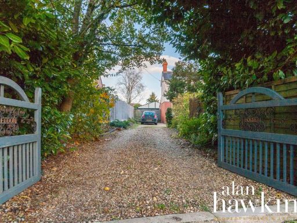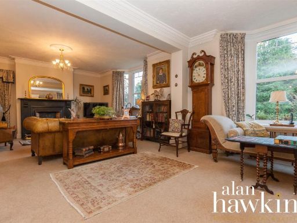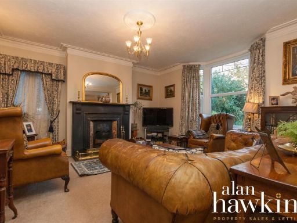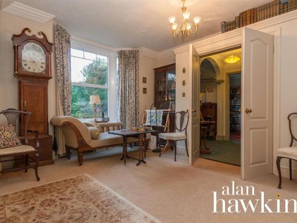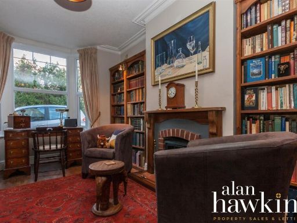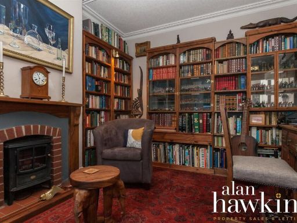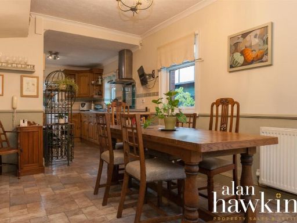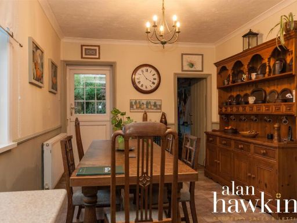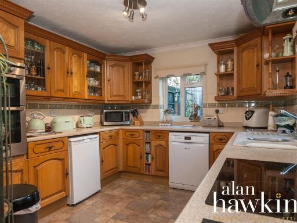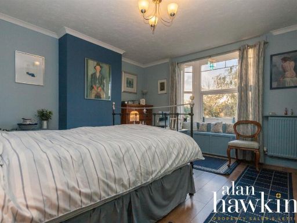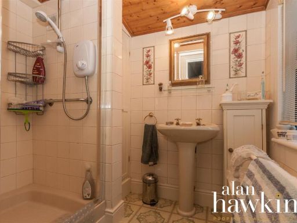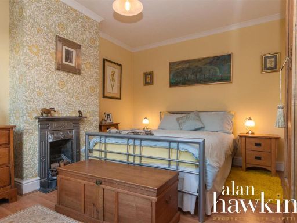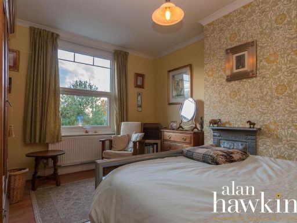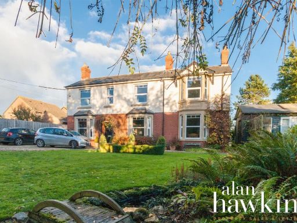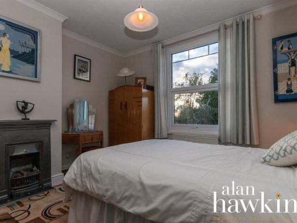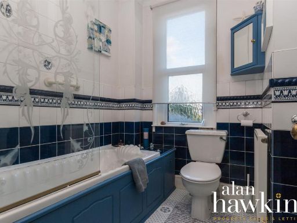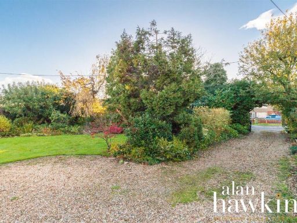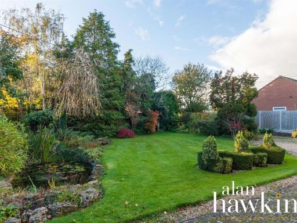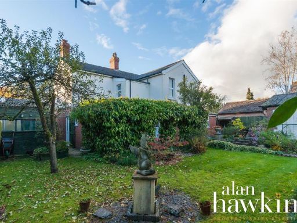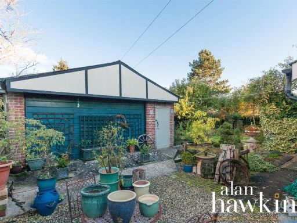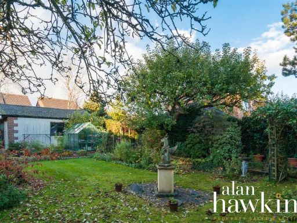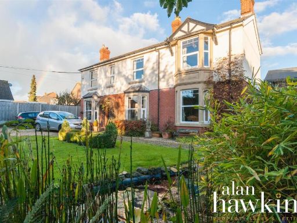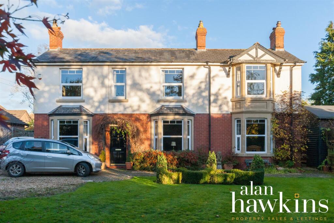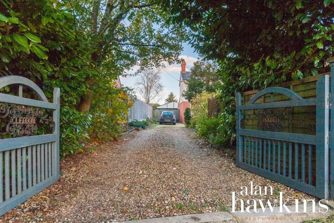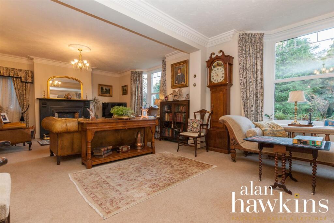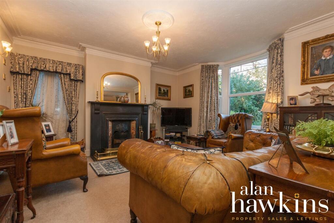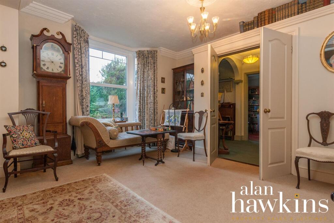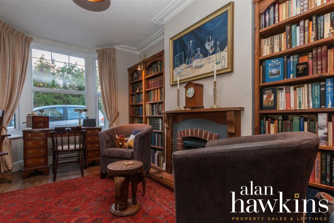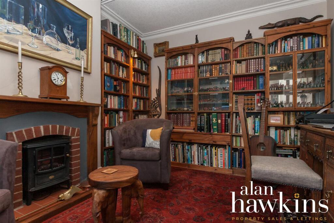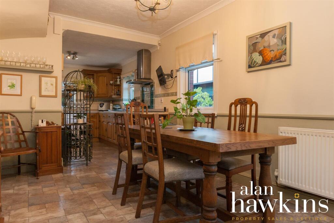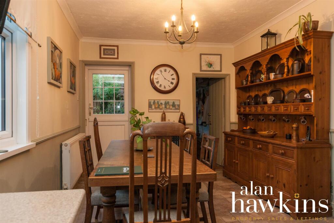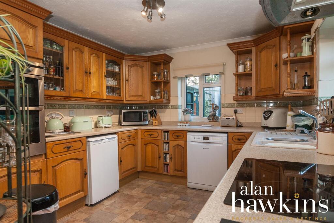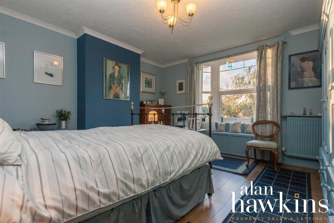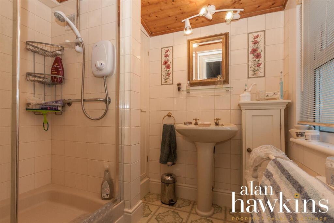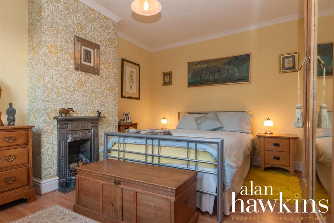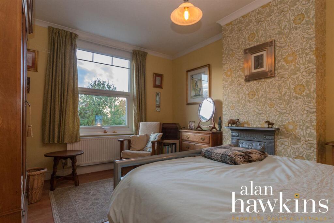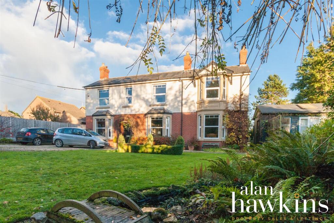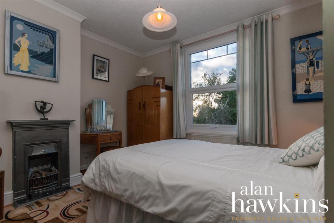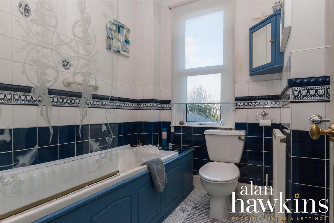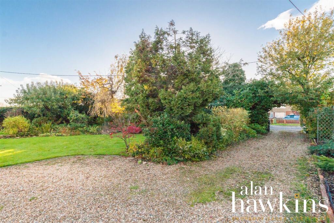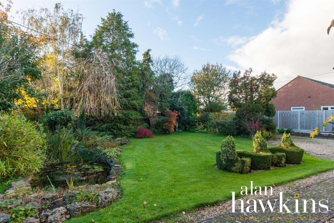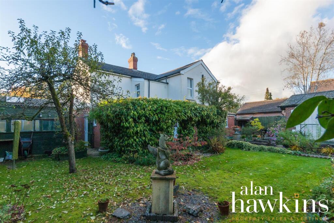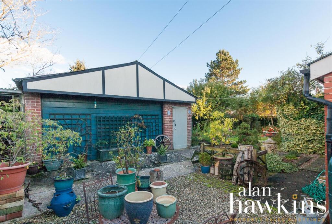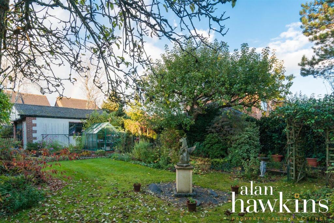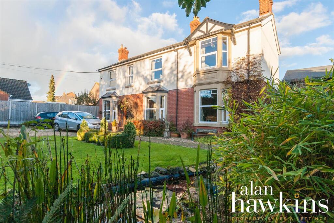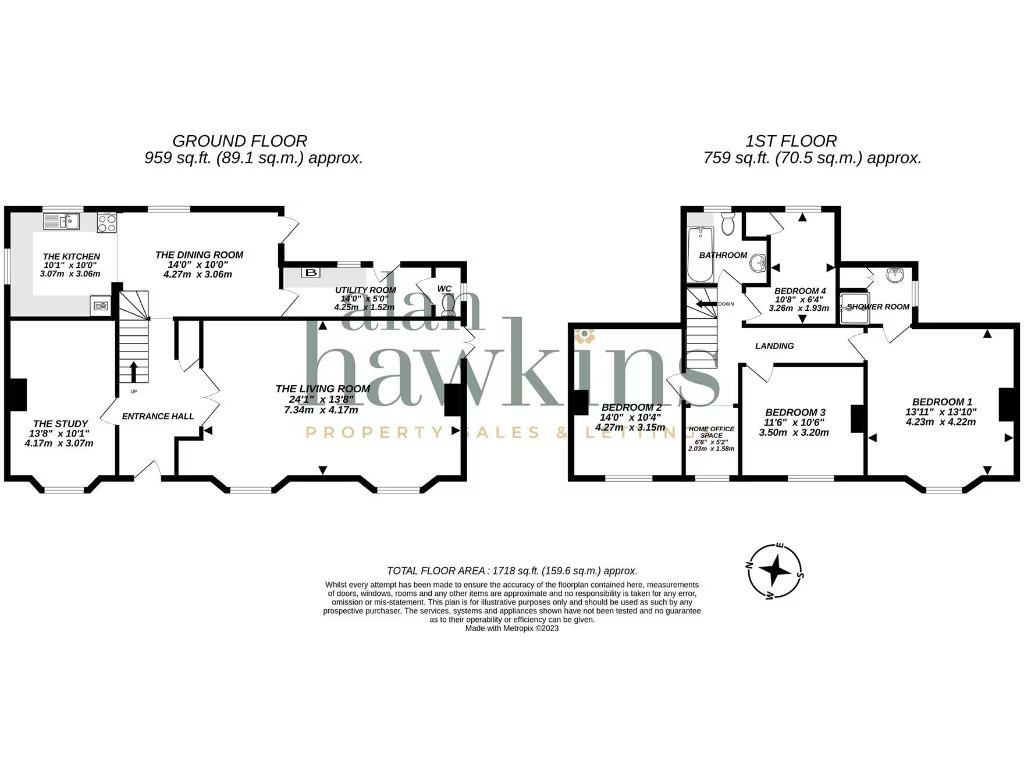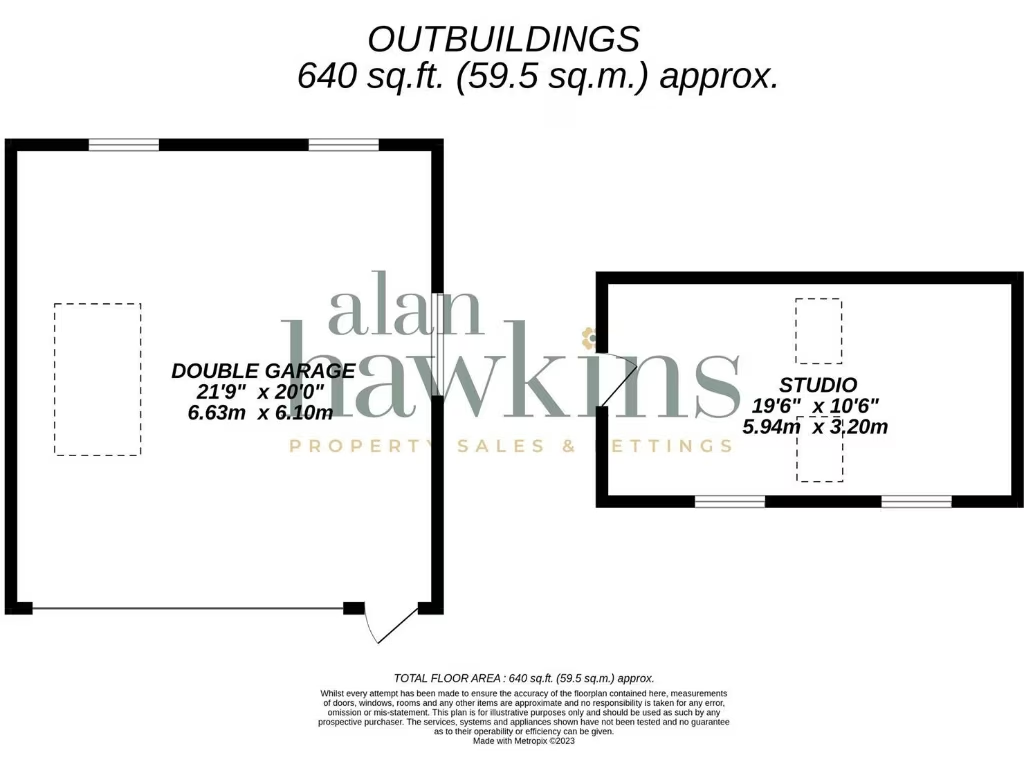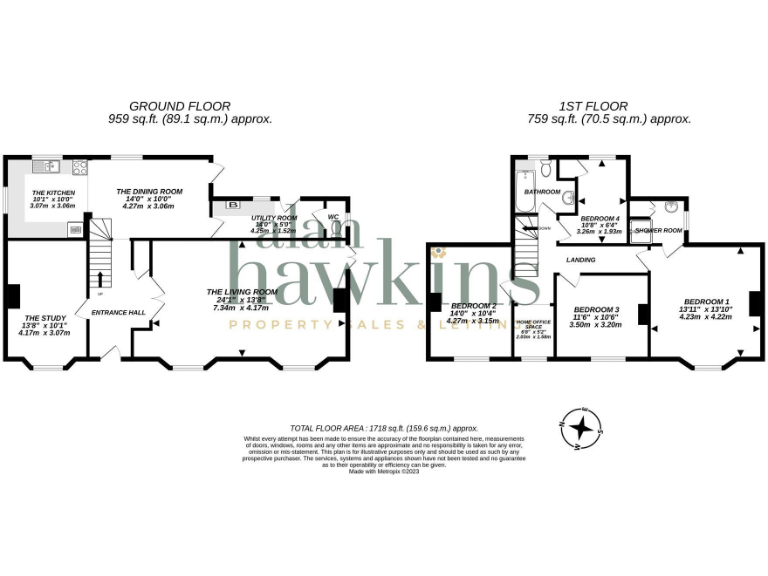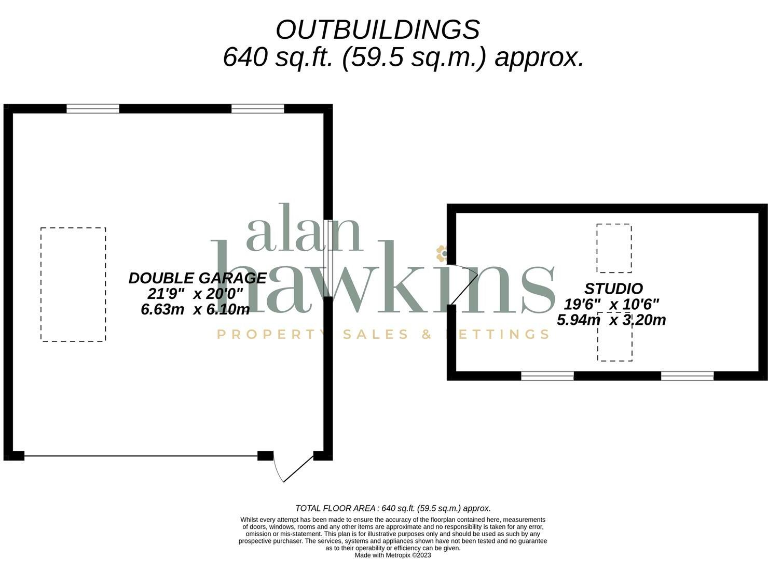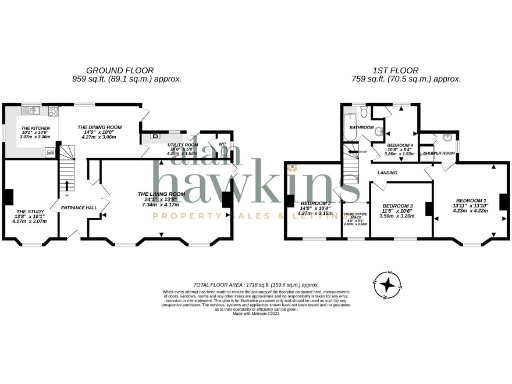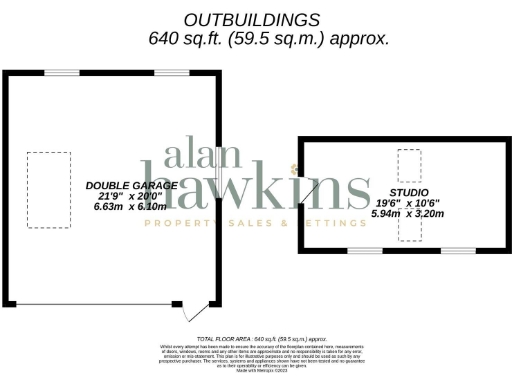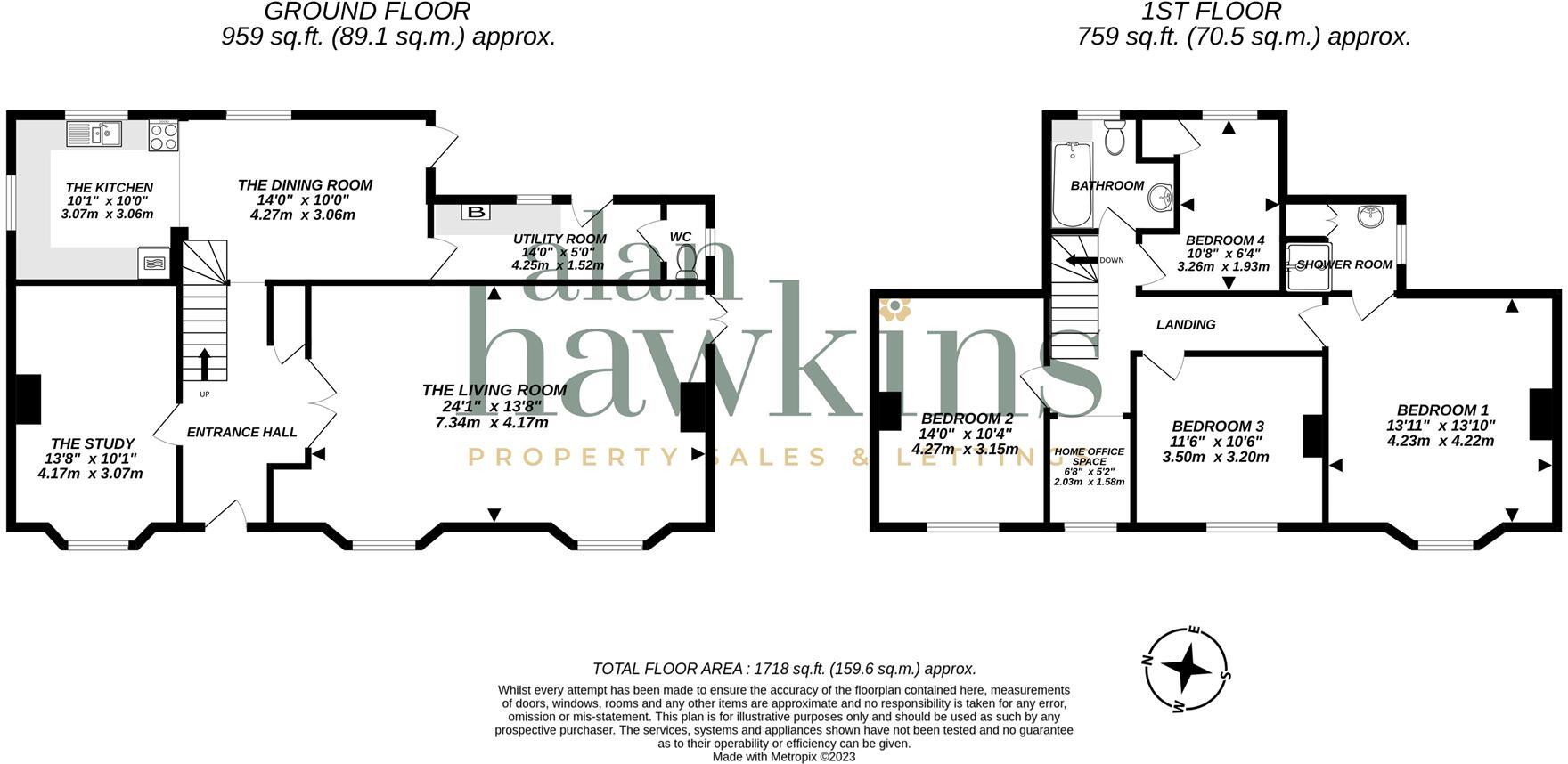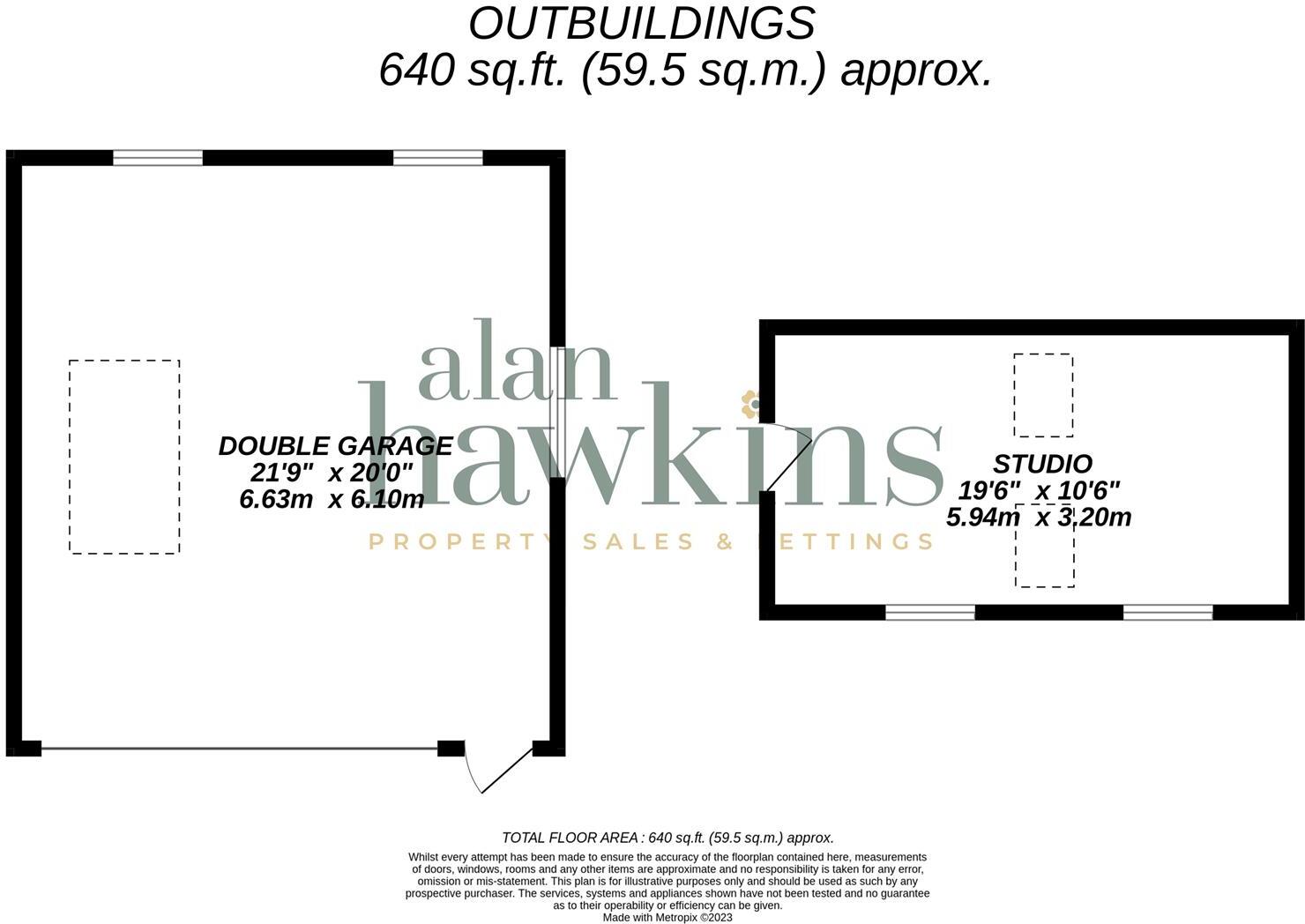Summary - 10 Marlborough Road, Royal Wootton Bassett SN4 7EJ
4 bed 2 bath Detached
Extended 1920s detached house on a private quarter-acre plot with double garage and studio.
Double-fronted 1920s detached house with character features
Secluded 1/4 acre plot with gated gravel driveway, many parking spaces
Oversized detached double garage with power, lighting and inspection pit
Separate timber office/studio with power and Velux windows
Spacious 24ft double-bay living room and ground-floor study/office
Principal bedroom with bay window and en-suite shower room
Cavity walls assumed uninsulated — likely need energy upgrades
Council Tax Band F (2025/26 £3,688.16) — higher running costs
This double-fronted 1920s detached home sits on a secluded quarter-acre plot and is geared toward family living. The house combines period character—bay windows, cast-iron fireplaces and a wide entrance hall—with extended living space: a 24ft double-bay living room, kitchen/diner, utility room and ground-floor cloakroom. Four bedrooms include a principal with en-suite; an upstairs landing could serve as a study or homework area.
Outside offers strong practical value: a gated gravel driveway for several cars, an oversized detached double garage with power, lighting and an inspection pit, plus a timber office/studio with Velux windows. Mature, fully enclosed gardens with pond and stream provide privacy and safe outdoor play space for children and pets.
Buyers should note key practical points. The property dates from 1920 and, while benefitting from uPVC double glazing and a modern gas boiler, the cavity walls are assumed to have no insulation and further energy-efficiency work may be needed. Council Tax is Band F (2025/26: £3,688.16), reflecting running costs. Overall maintenance and some updating should be expected in a house of this age and size.
This home will suit families seeking character, generous outdoor space and useful outbuildings. It also offers potential for sympathetic updating to improve energy performance and modern comforts, while retaining its original period features.
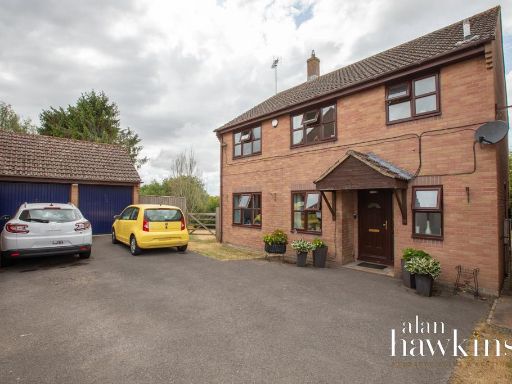 4 bedroom detached house for sale in Saltspring Drive, Royal Wootton Bassett, SN4 — £679,995 • 4 bed • 2 bath • 1667 ft²
4 bedroom detached house for sale in Saltspring Drive, Royal Wootton Bassett, SN4 — £679,995 • 4 bed • 2 bath • 1667 ft²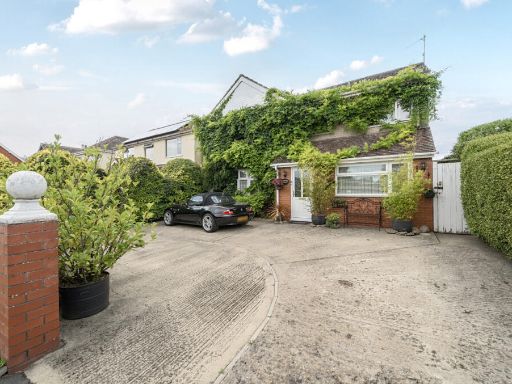 4 bedroom detached house for sale in Stratton Lodge, 31 Highworth Road, Stratton, SN3 — £575,000 • 4 bed • 5 bath • 2071 ft²
4 bedroom detached house for sale in Stratton Lodge, 31 Highworth Road, Stratton, SN3 — £575,000 • 4 bed • 5 bath • 2071 ft²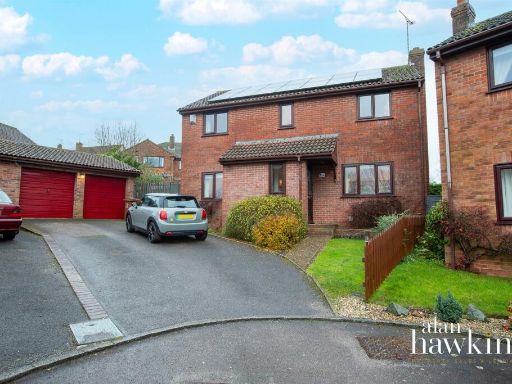 4 bedroom detached house for sale in Swallows mead, Royal Wootton Bassett, SN4 — £465,000 • 4 bed • 2 bath • 1435 ft²
4 bedroom detached house for sale in Swallows mead, Royal Wootton Bassett, SN4 — £465,000 • 4 bed • 2 bath • 1435 ft²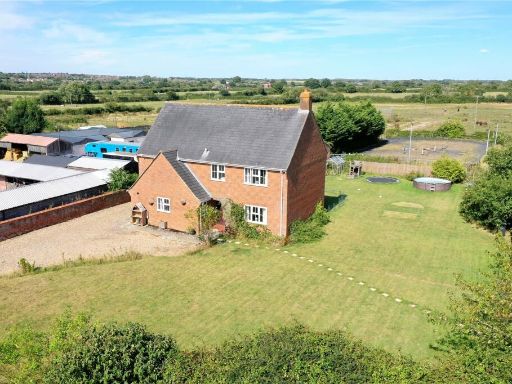 4 bedroom detached house for sale in Marlborough Road, Royal Wootton Bassett, Swindon, Wiltshire, SN4 — £720,000 • 4 bed • 2 bath • 2300 ft²
4 bedroom detached house for sale in Marlborough Road, Royal Wootton Bassett, Swindon, Wiltshire, SN4 — £720,000 • 4 bed • 2 bath • 2300 ft²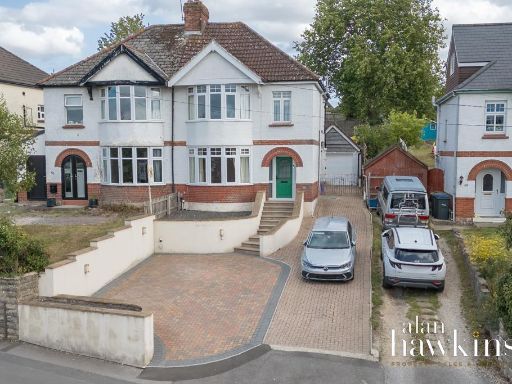 3 bedroom semi-detached house for sale in Nore Marsh Road, Royal Wootton Bassett, SN4 — £395,000 • 3 bed • 1 bath • 1168 ft²
3 bedroom semi-detached house for sale in Nore Marsh Road, Royal Wootton Bassett, SN4 — £395,000 • 3 bed • 1 bath • 1168 ft²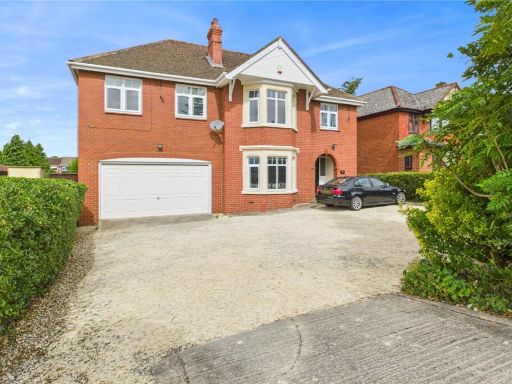 5 bedroom detached house for sale in Cricklade Road, North Swindon, Wiltshire, SN2 — £625,000 • 5 bed • 3 bath • 2109 ft²
5 bedroom detached house for sale in Cricklade Road, North Swindon, Wiltshire, SN2 — £625,000 • 5 bed • 3 bath • 2109 ft²