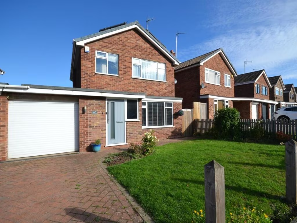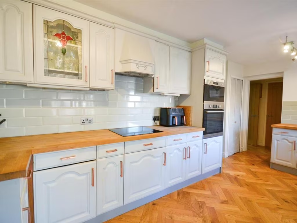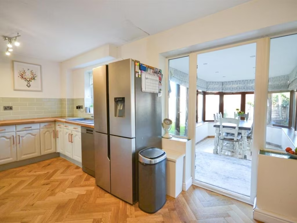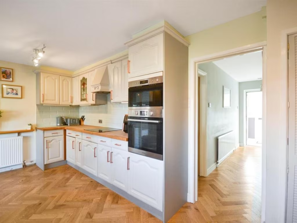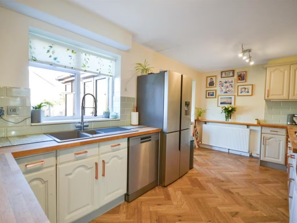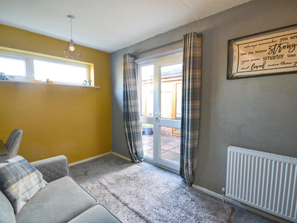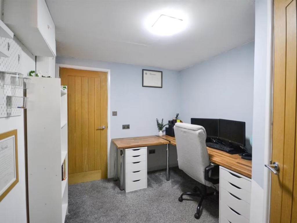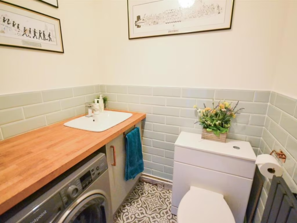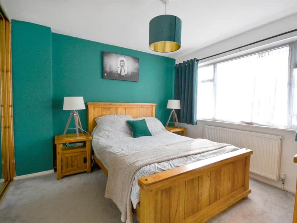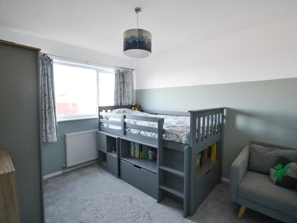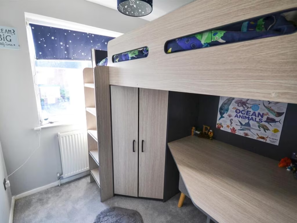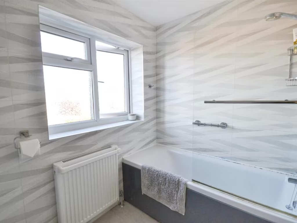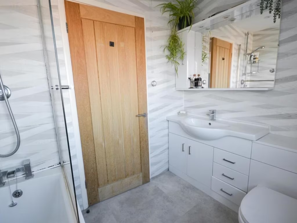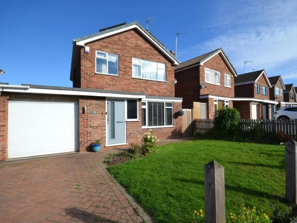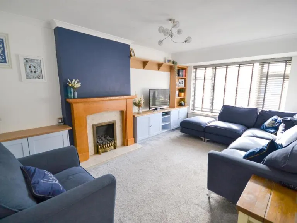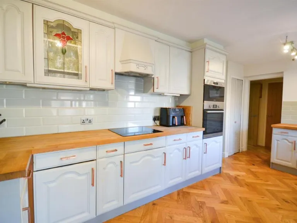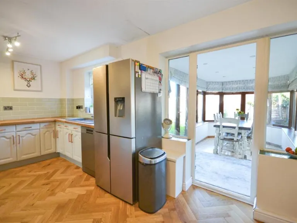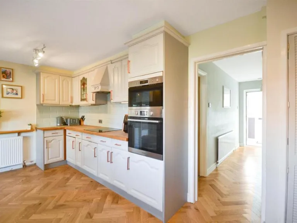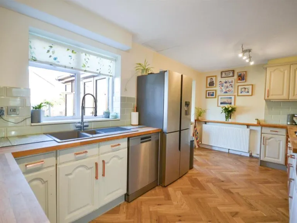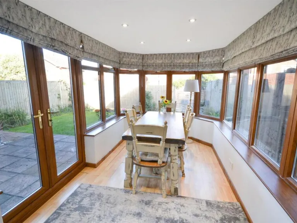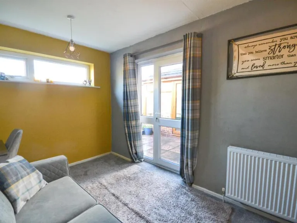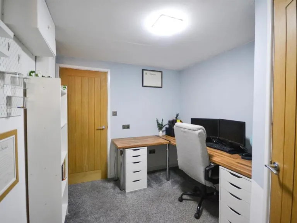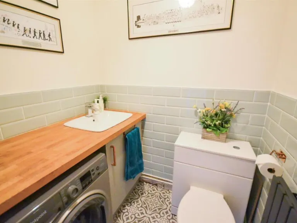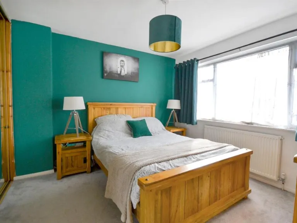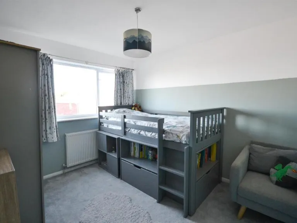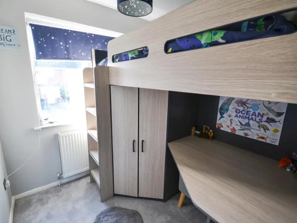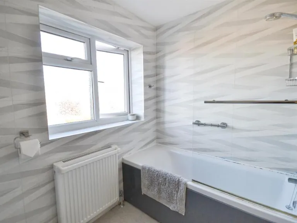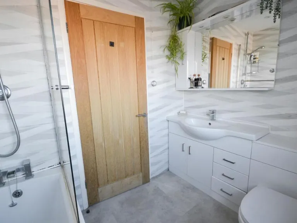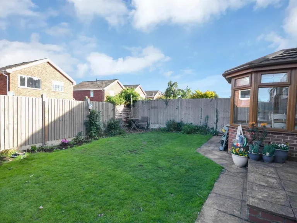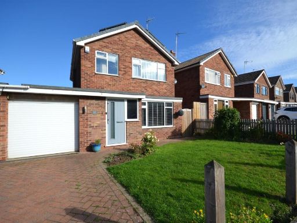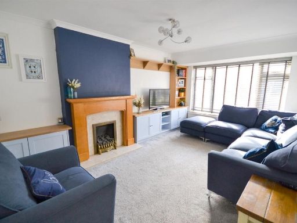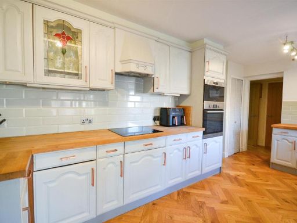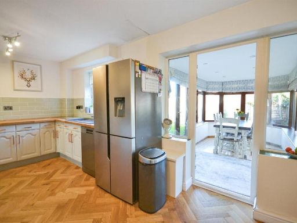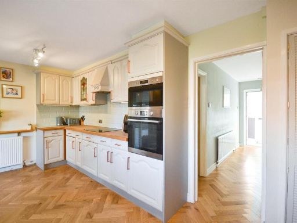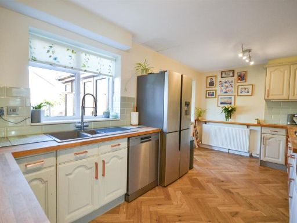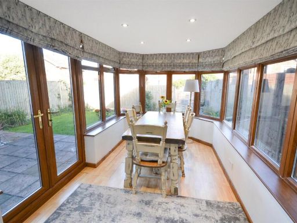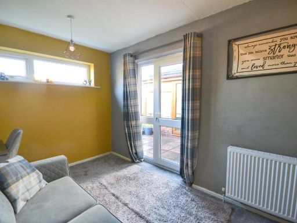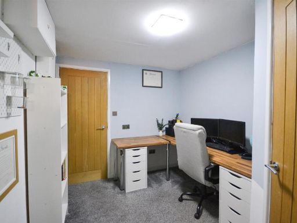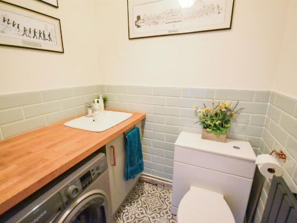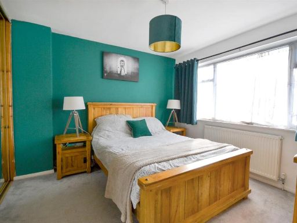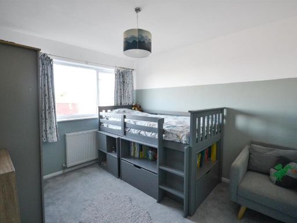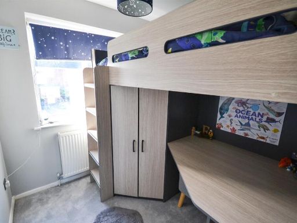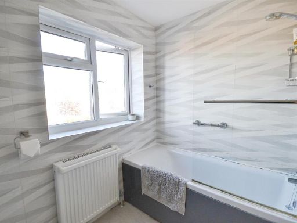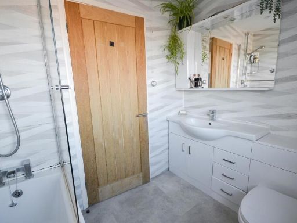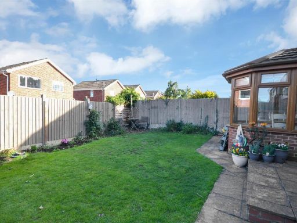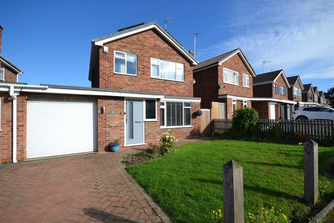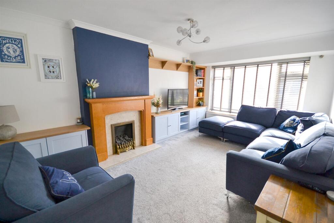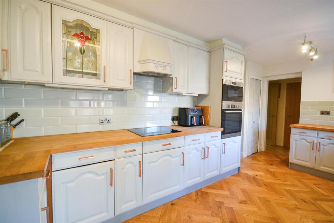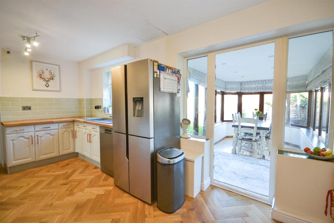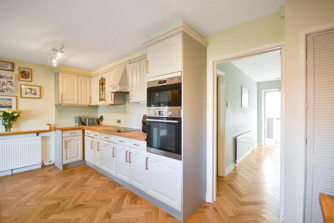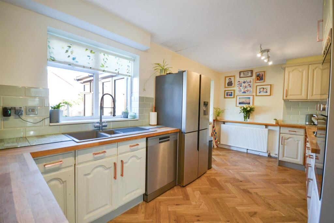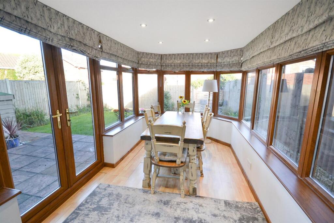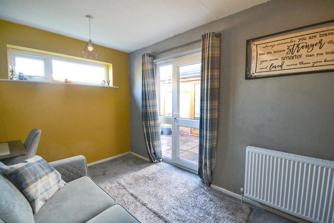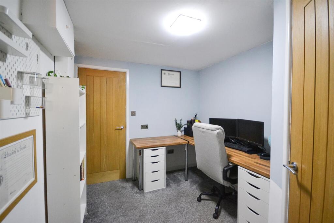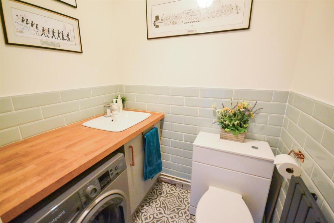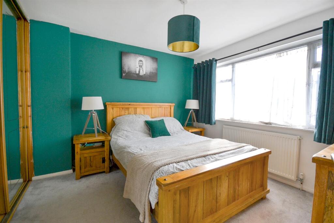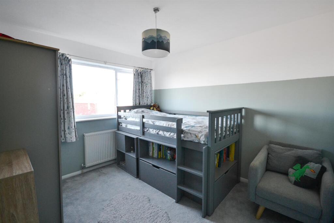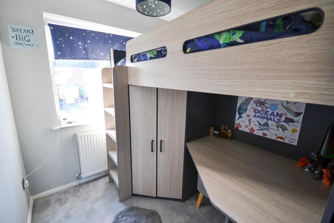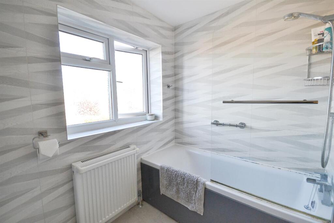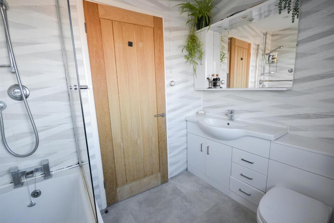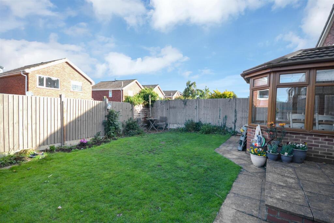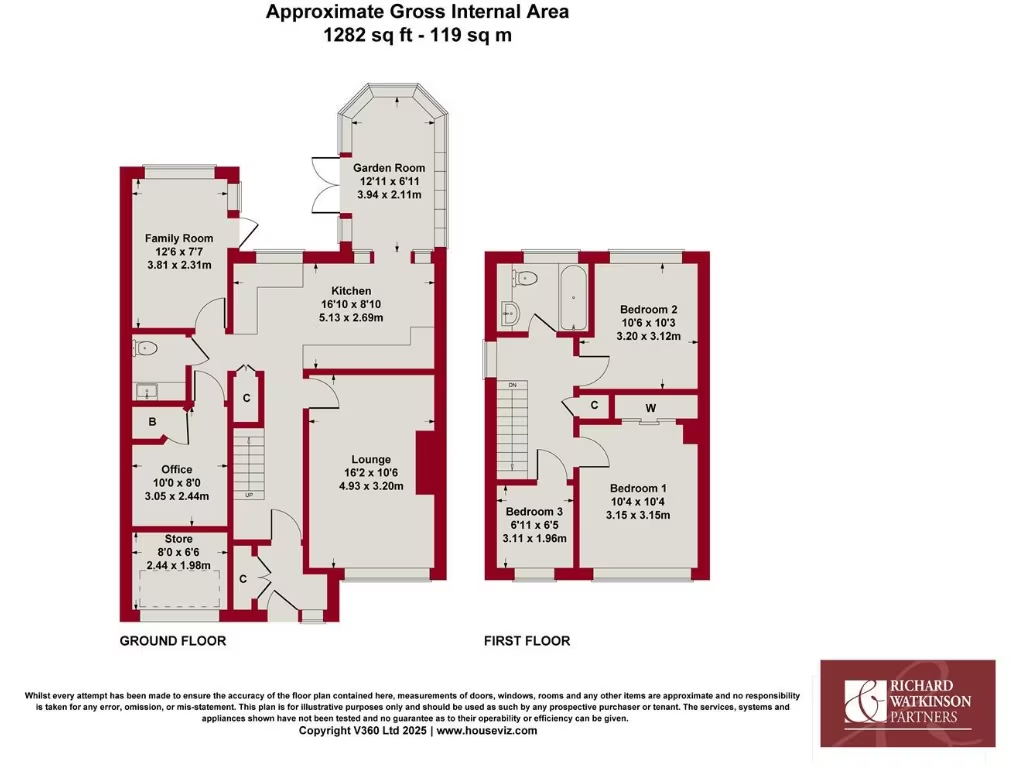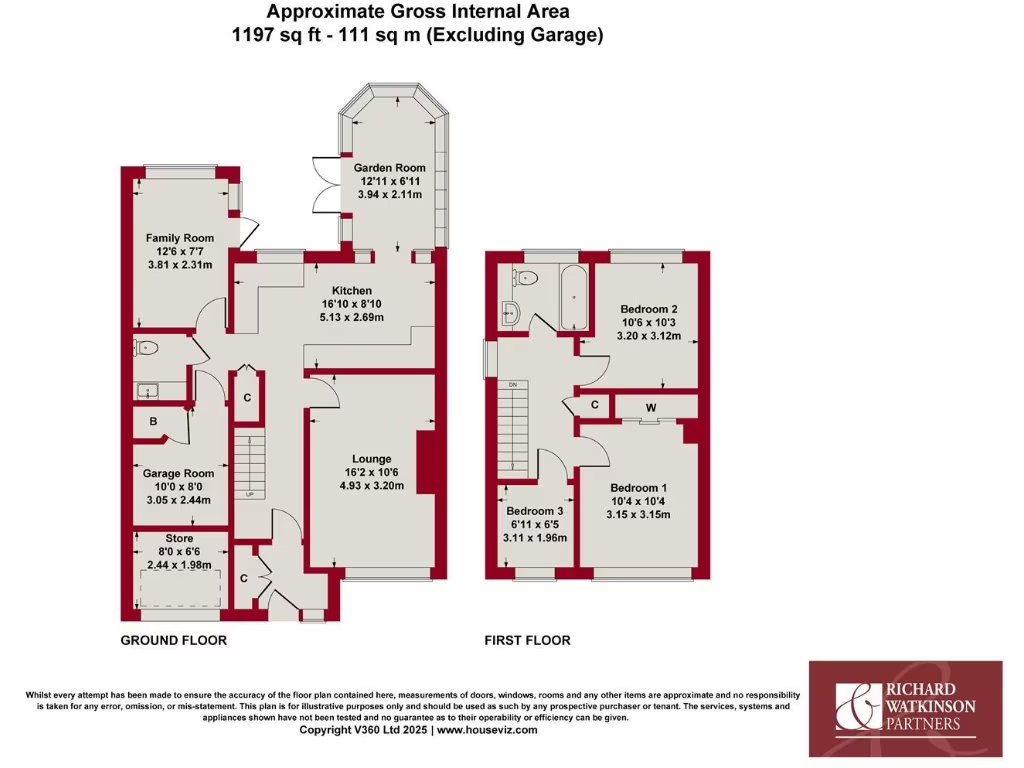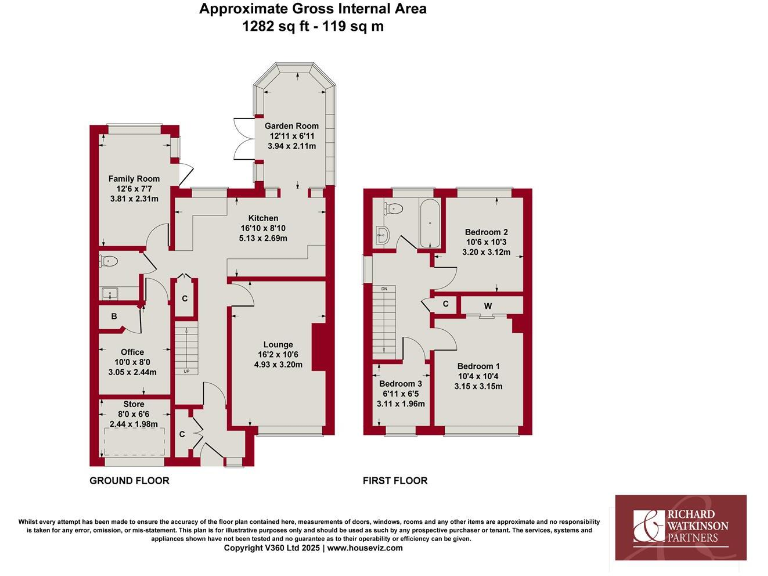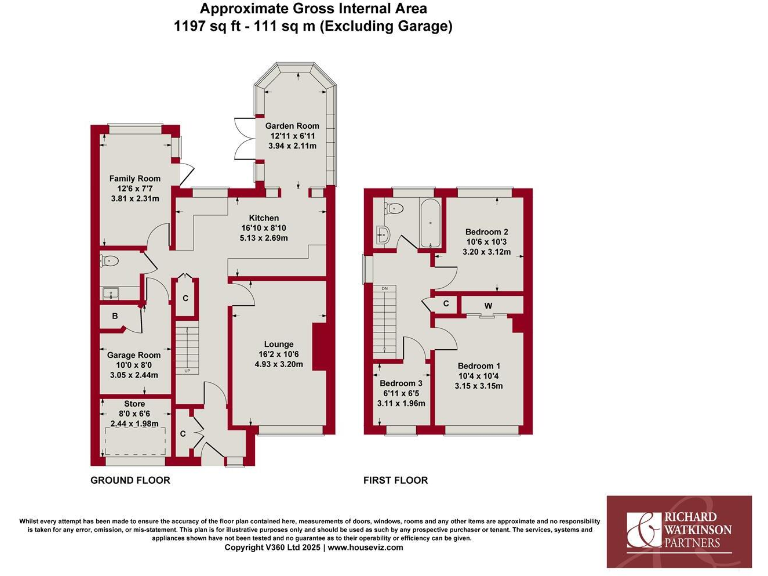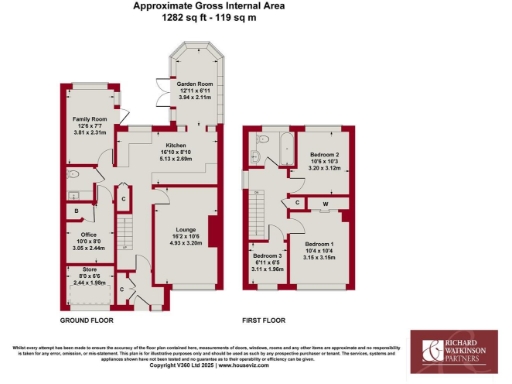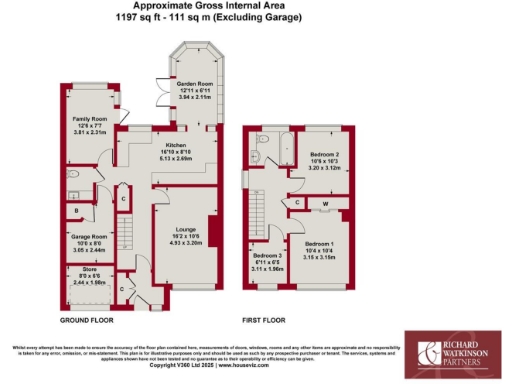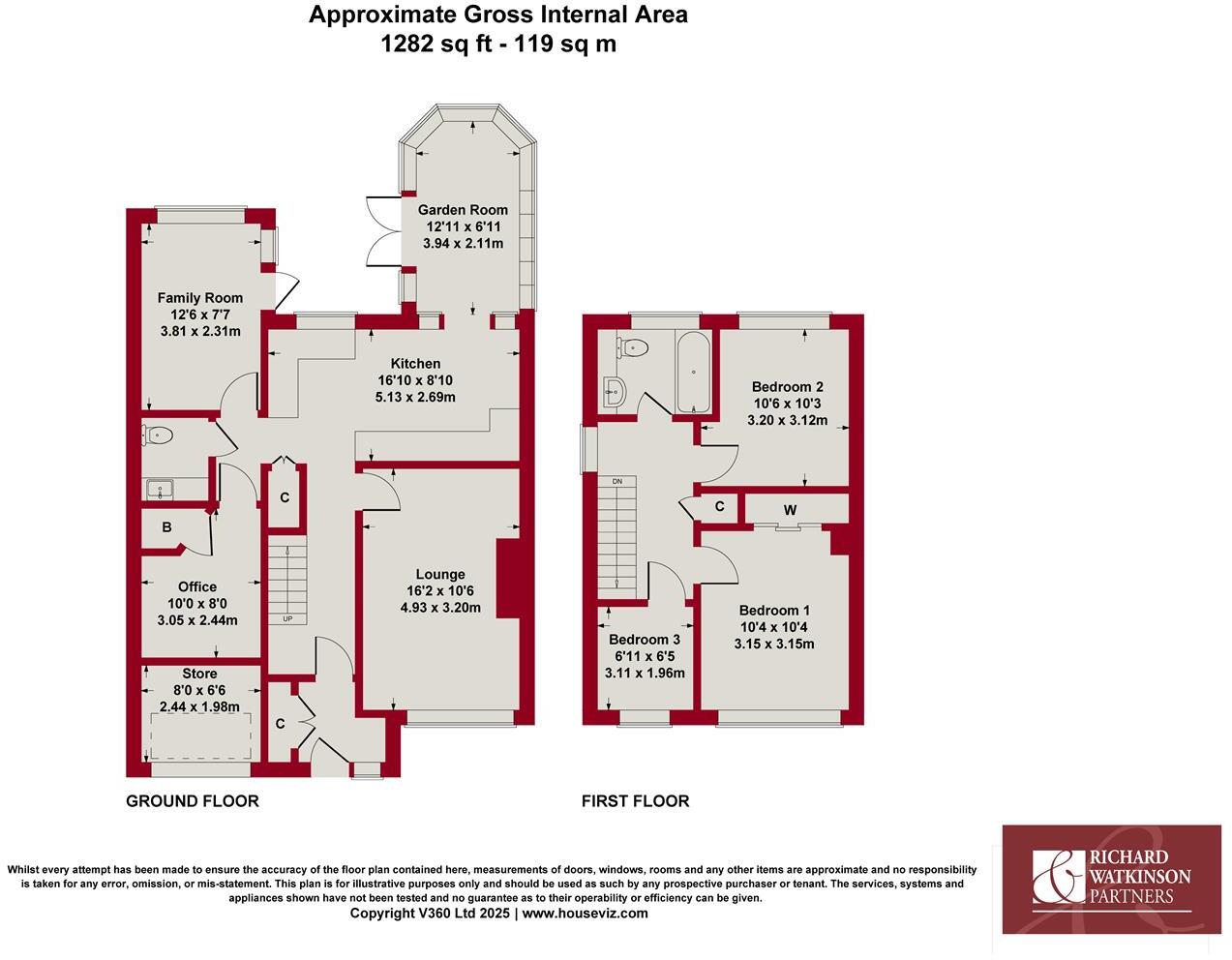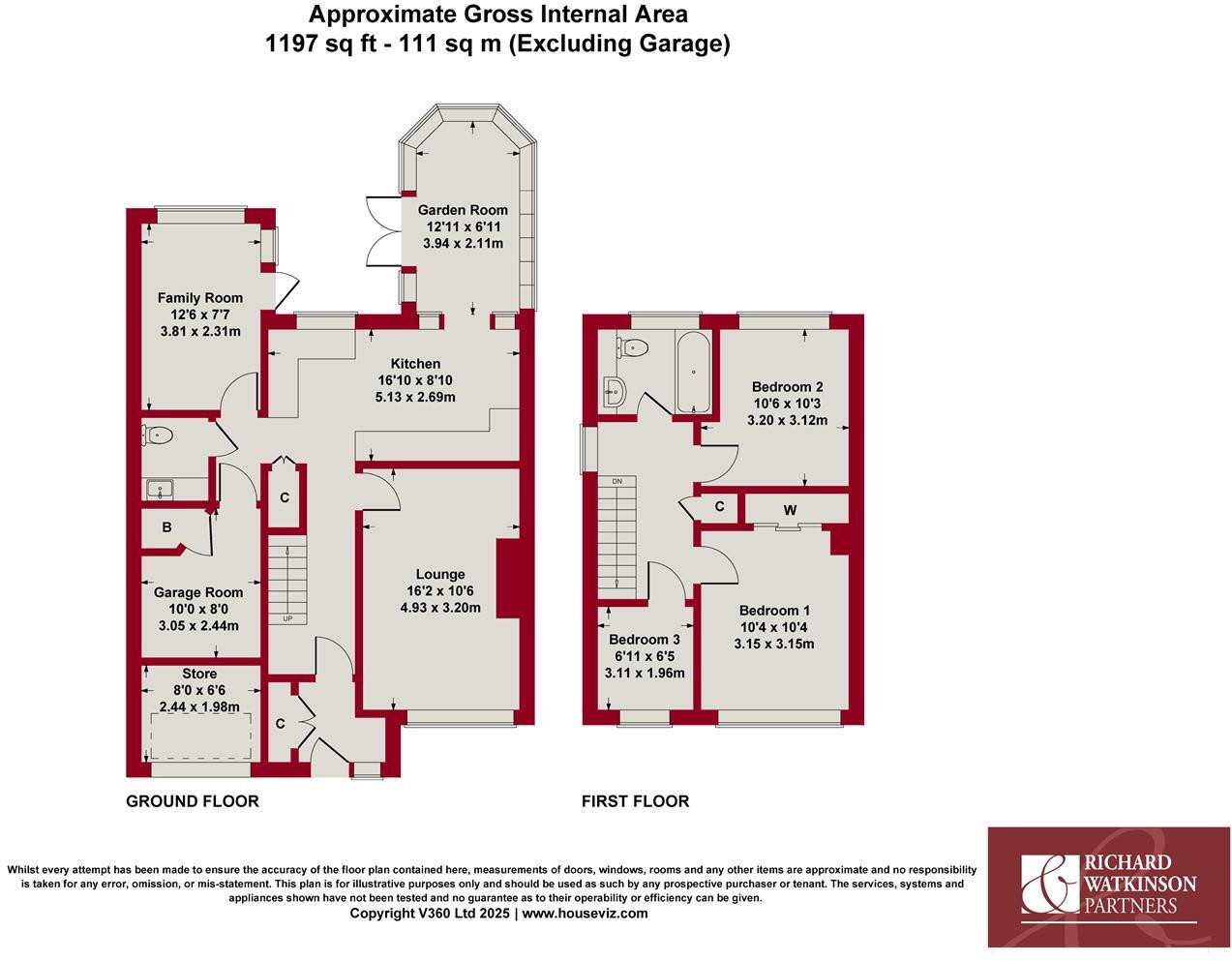Summary - 65 WHITWORTH DRIVE RADCLIFFE ON TRENT NOTTINGHAM NG12 2ER
3 bed 1 bath Link Detached House
Extended family home with flexible living and good commuter links.
3 double bedrooms with modern family bathroom
Extended layout includes garden room and additional reception/playroom
Fitted kitchen with built-in double oven and 4-zone hob
Garage split into store and carpeted room used for home working
Block‑paved driveway parking for one to two cars
Solar panels included, helping reduce energy bills
Council tax band C; freehold tenure
Potential A52 traffic noise; single bathroom only
This well-presented three-bedroom link-detached house on Whitworth Drive offers extended, flexible living across two floors — ideal for growing families seeking space and convenience. The property includes a good-sized lounge with fireplace, a fitted kitchen opening to a bright garden room, an additional reception/playroom, and a useful utility/WC. Solar panels and recent bathroom fittings reduce running costs and add contemporary appeal.
Externally the home sits on a decent plot with an attractive block‑paved driveway and an attached garage. The garage currently provides a front store and a carpeted, boarded rear room that is already used as a home working space — practical for hybrid working but not a permanent, certified conversion. The rear garden is enclosed with lawn, patio seating and planted borders, offering safe outdoor space for children and pets.
Location is a key strength: Radcliffe-on-Trent amenities, good Ofsted-rated schools, regular rail and bus services, and quick access to the A52 make commuting straightforward. Crime levels are very low and the area is affluent, with fast broadband and excellent mobile signal.
Buyers should note there is a single family bathroom and the garage layout is partly repurposed rather than a full, separate annex. Proximity to the A52 and nearby roadside may bring occasional traffic noise. Overall this is a versatile, family-sized home with modern fittings and sensible running-cost benefits from solar panels.
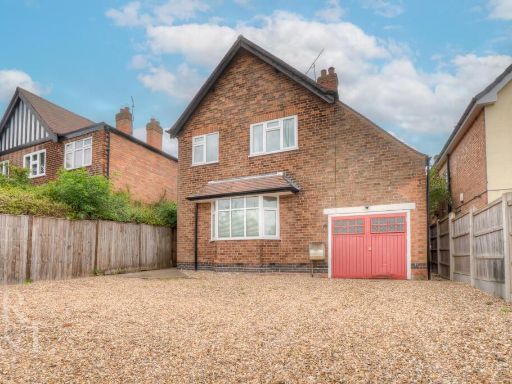 3 bedroom detached house for sale in Grantham Road, Radcliffe-On-Trent, Nottingham, NG12 — £350,000 • 3 bed • 1 bath • 1325 ft²
3 bedroom detached house for sale in Grantham Road, Radcliffe-On-Trent, Nottingham, NG12 — £350,000 • 3 bed • 1 bath • 1325 ft²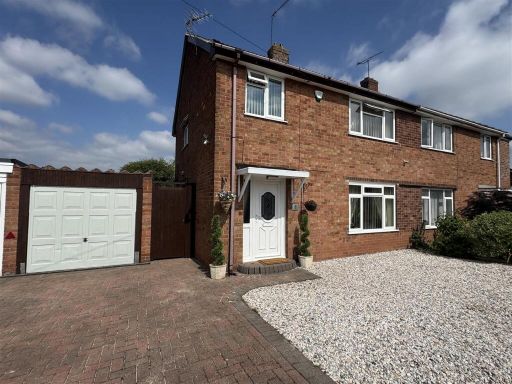 3 bedroom semi-detached house for sale in St. Catherines Street, Radcliffe-On-Trent, Nottingham, NG12 — £310,000 • 3 bed • 1 bath • 1015 ft²
3 bedroom semi-detached house for sale in St. Catherines Street, Radcliffe-On-Trent, Nottingham, NG12 — £310,000 • 3 bed • 1 bath • 1015 ft²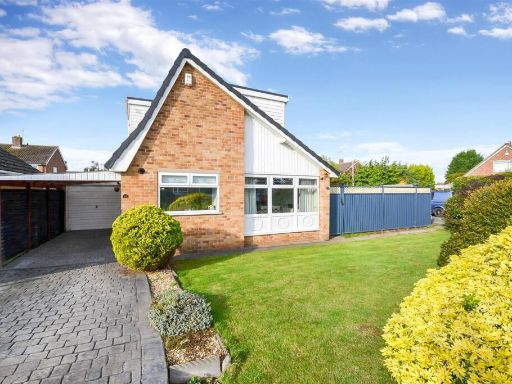 3 bedroom detached house for sale in Whitworth Drive, Radcliffe-On-Trent, Nottingham, NG12 — £410,000 • 3 bed • 2 bath • 1100 ft²
3 bedroom detached house for sale in Whitworth Drive, Radcliffe-On-Trent, Nottingham, NG12 — £410,000 • 3 bed • 2 bath • 1100 ft²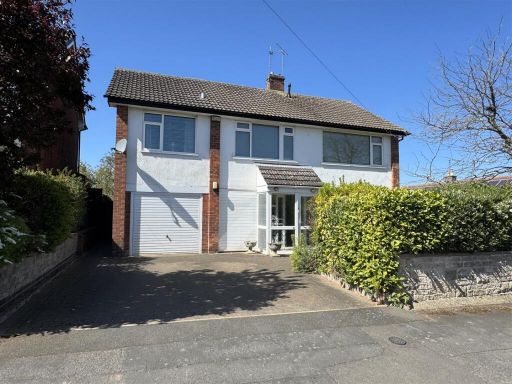 5 bedroom detached house for sale in Northfield Avenue, Radcliffe on Trent, Nottingham, NG12 — £410,000 • 5 bed • 2 bath • 1650 ft²
5 bedroom detached house for sale in Northfield Avenue, Radcliffe on Trent, Nottingham, NG12 — £410,000 • 5 bed • 2 bath • 1650 ft²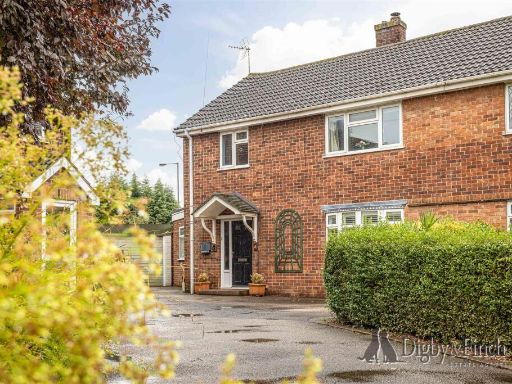 4 bedroom semi-detached house for sale in Yonge Close, Radcliffe-On-Trent, Nottingham, NG12 — £350,000 • 4 bed • 1 bath • 1433 ft²
4 bedroom semi-detached house for sale in Yonge Close, Radcliffe-On-Trent, Nottingham, NG12 — £350,000 • 4 bed • 1 bath • 1433 ft²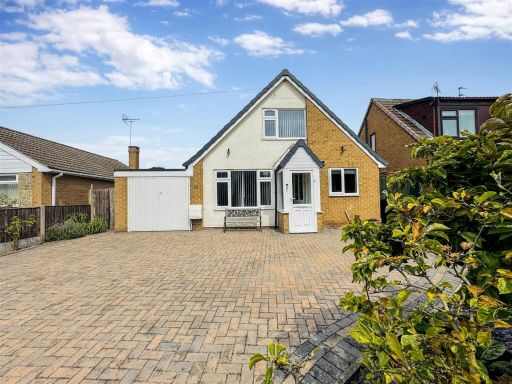 3 bedroom detached bungalow for sale in Bailey Lane, Radcliffe-On-Trent, Nottingham, NG12 — £389,999 • 3 bed • 1 bath • 1110 ft²
3 bedroom detached bungalow for sale in Bailey Lane, Radcliffe-On-Trent, Nottingham, NG12 — £389,999 • 3 bed • 1 bath • 1110 ft²