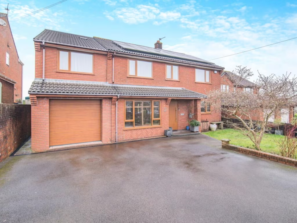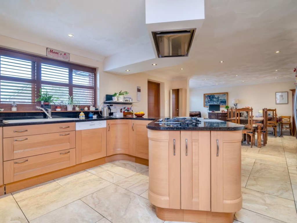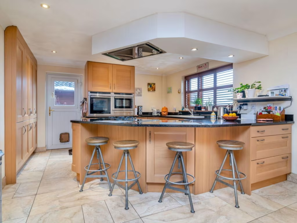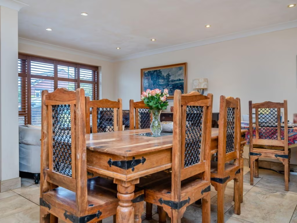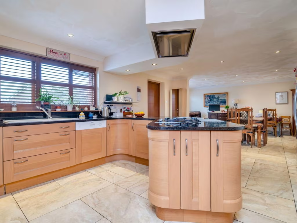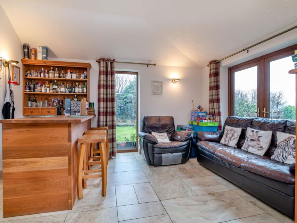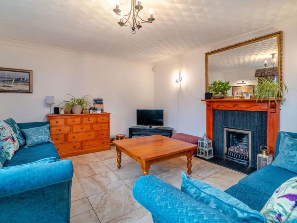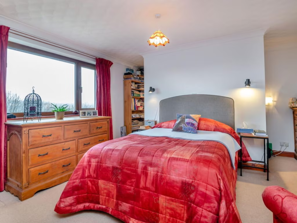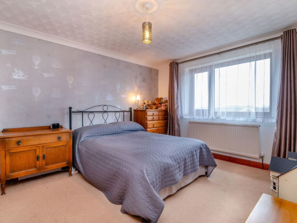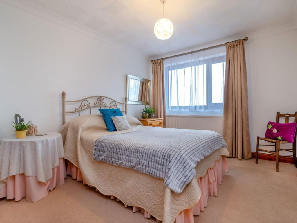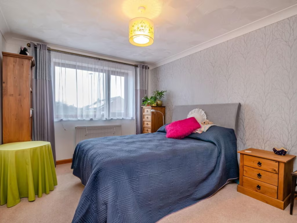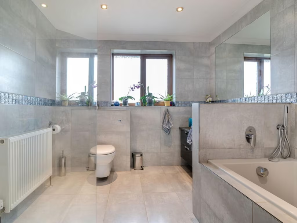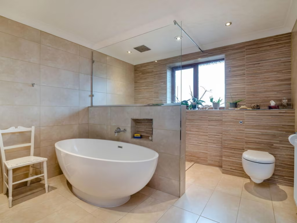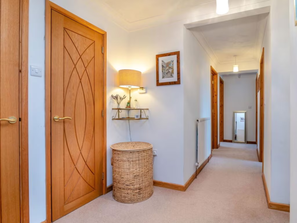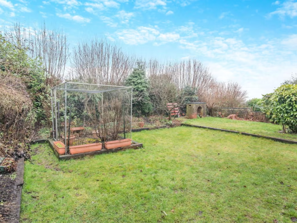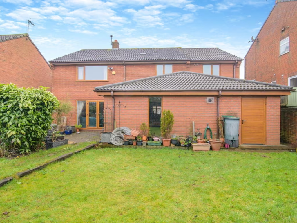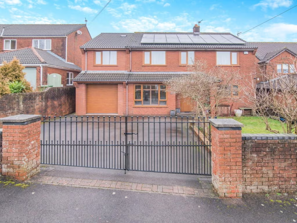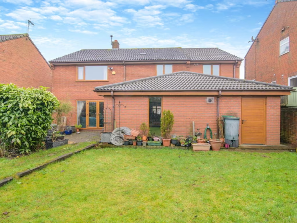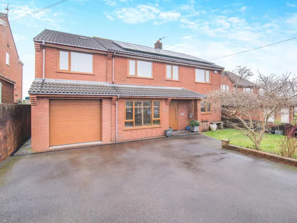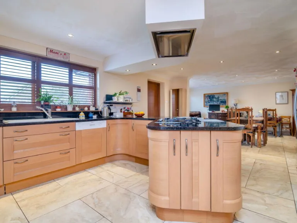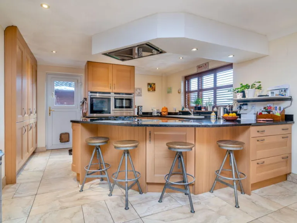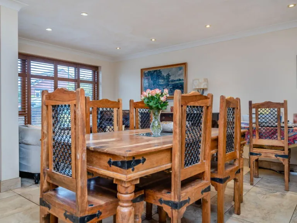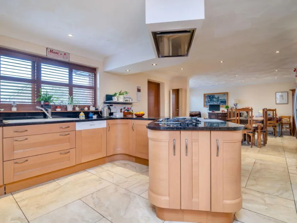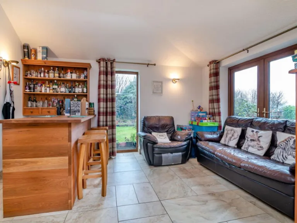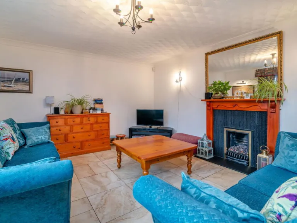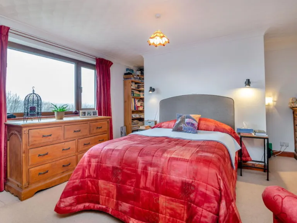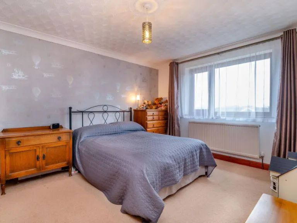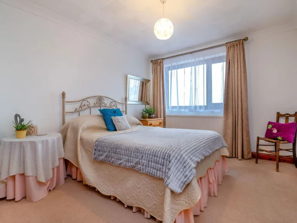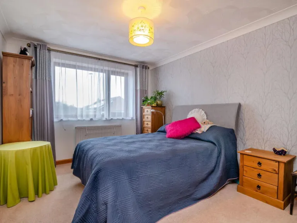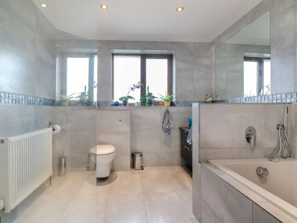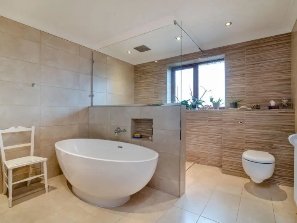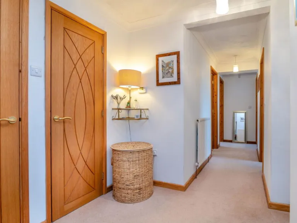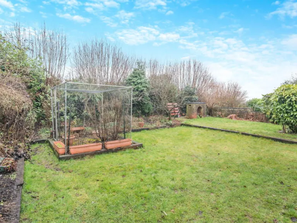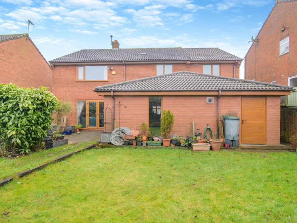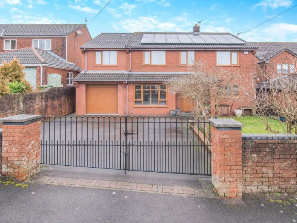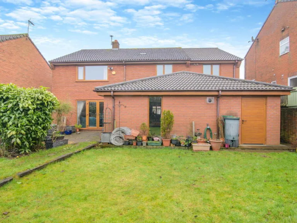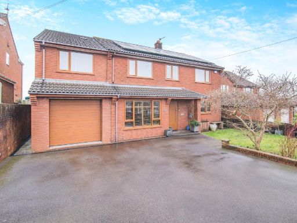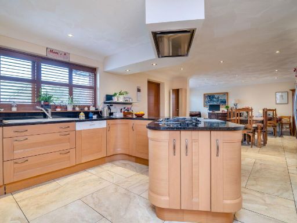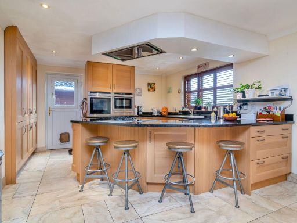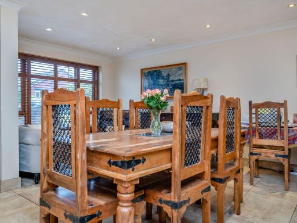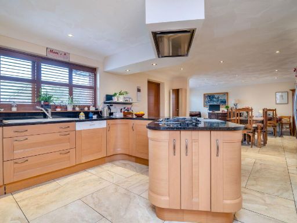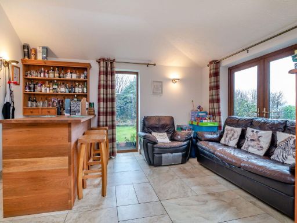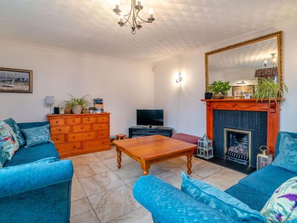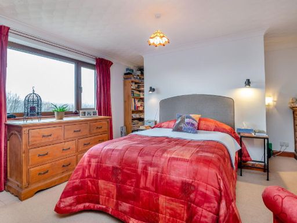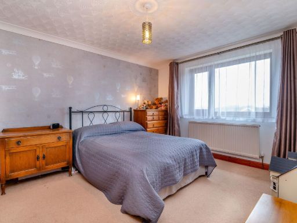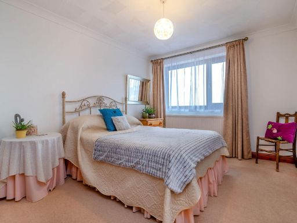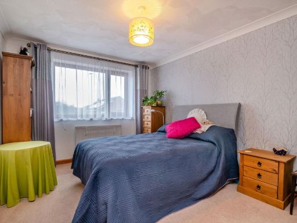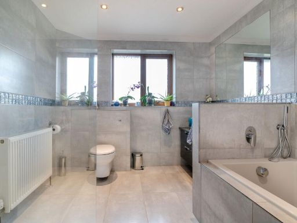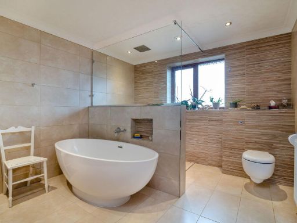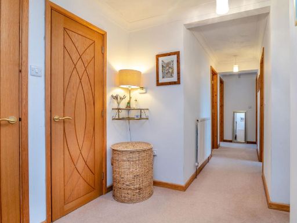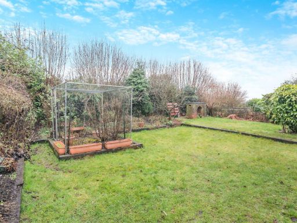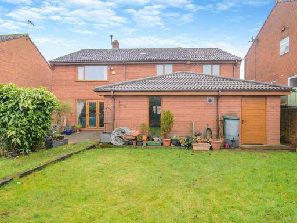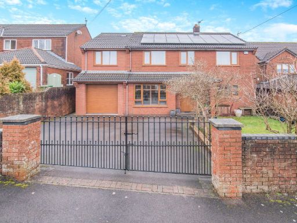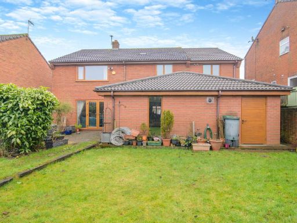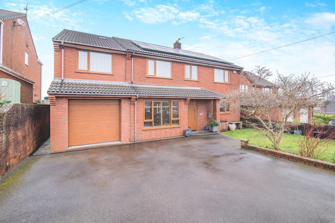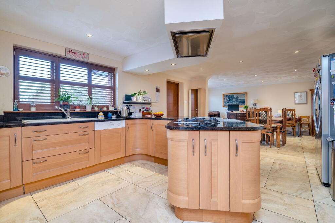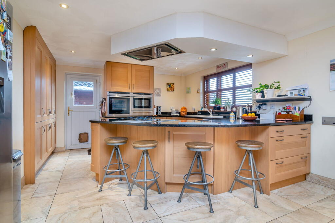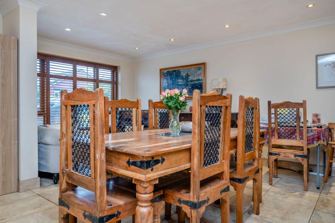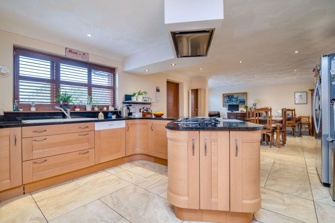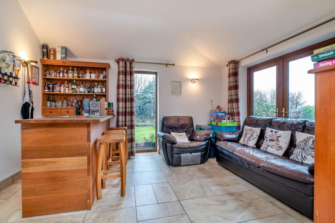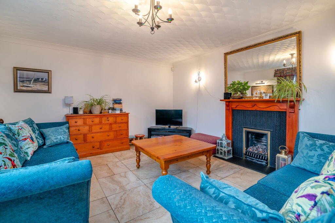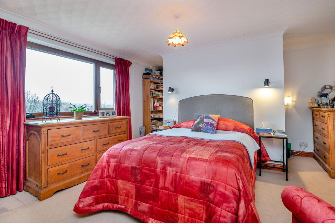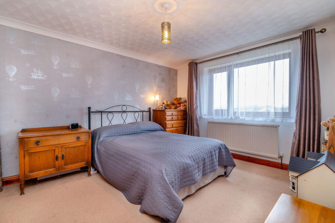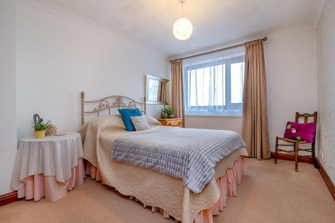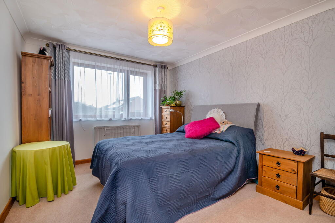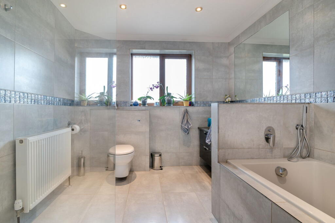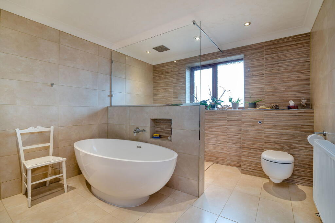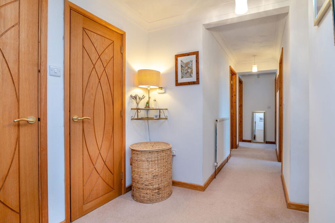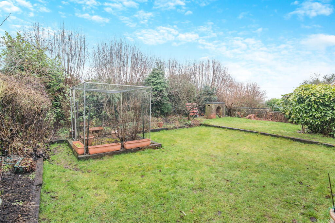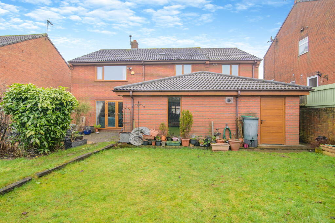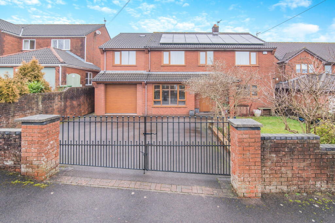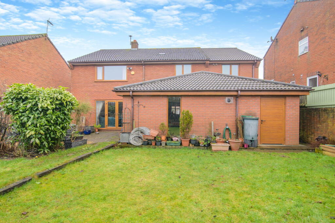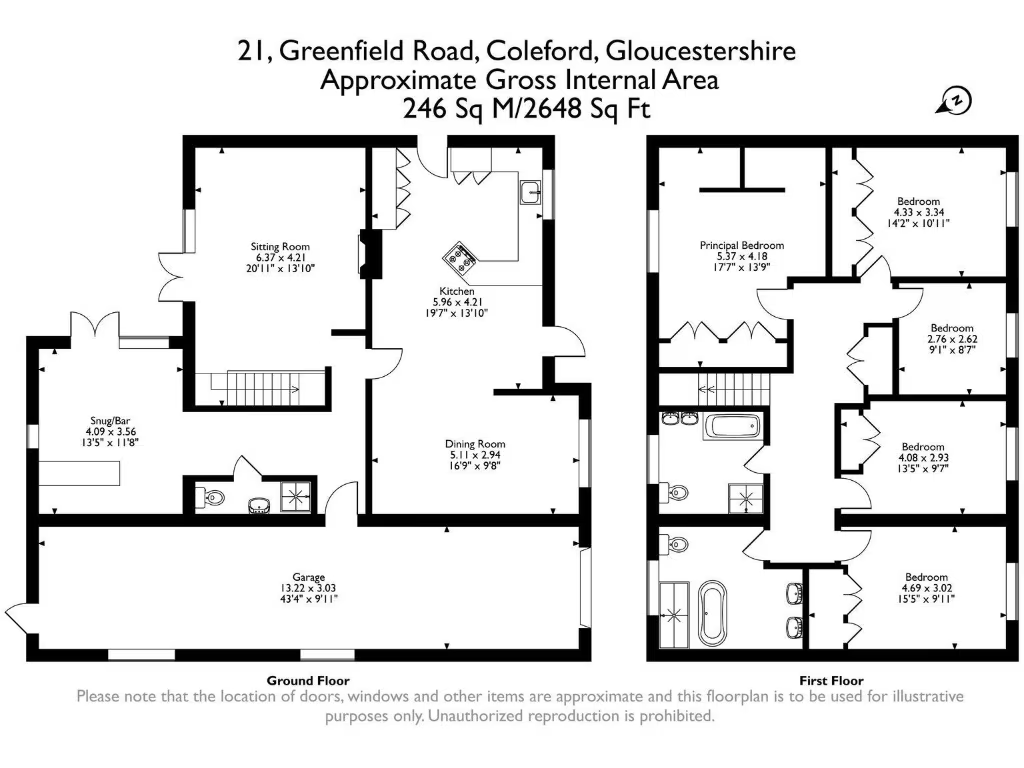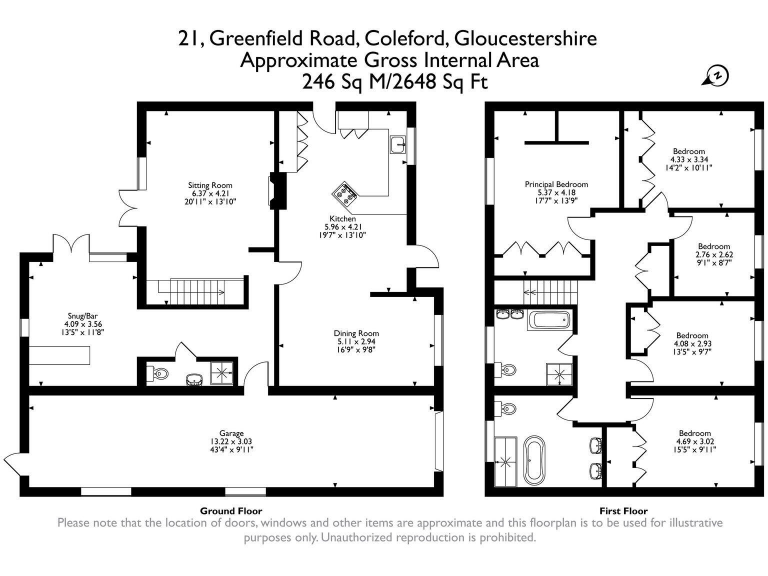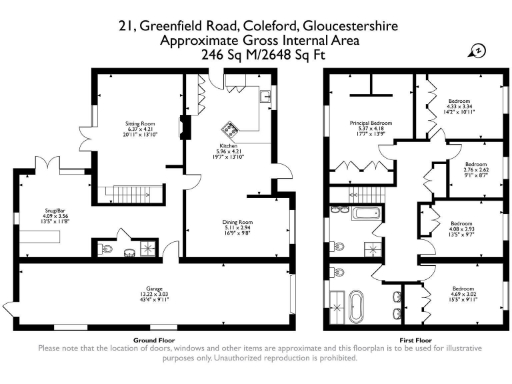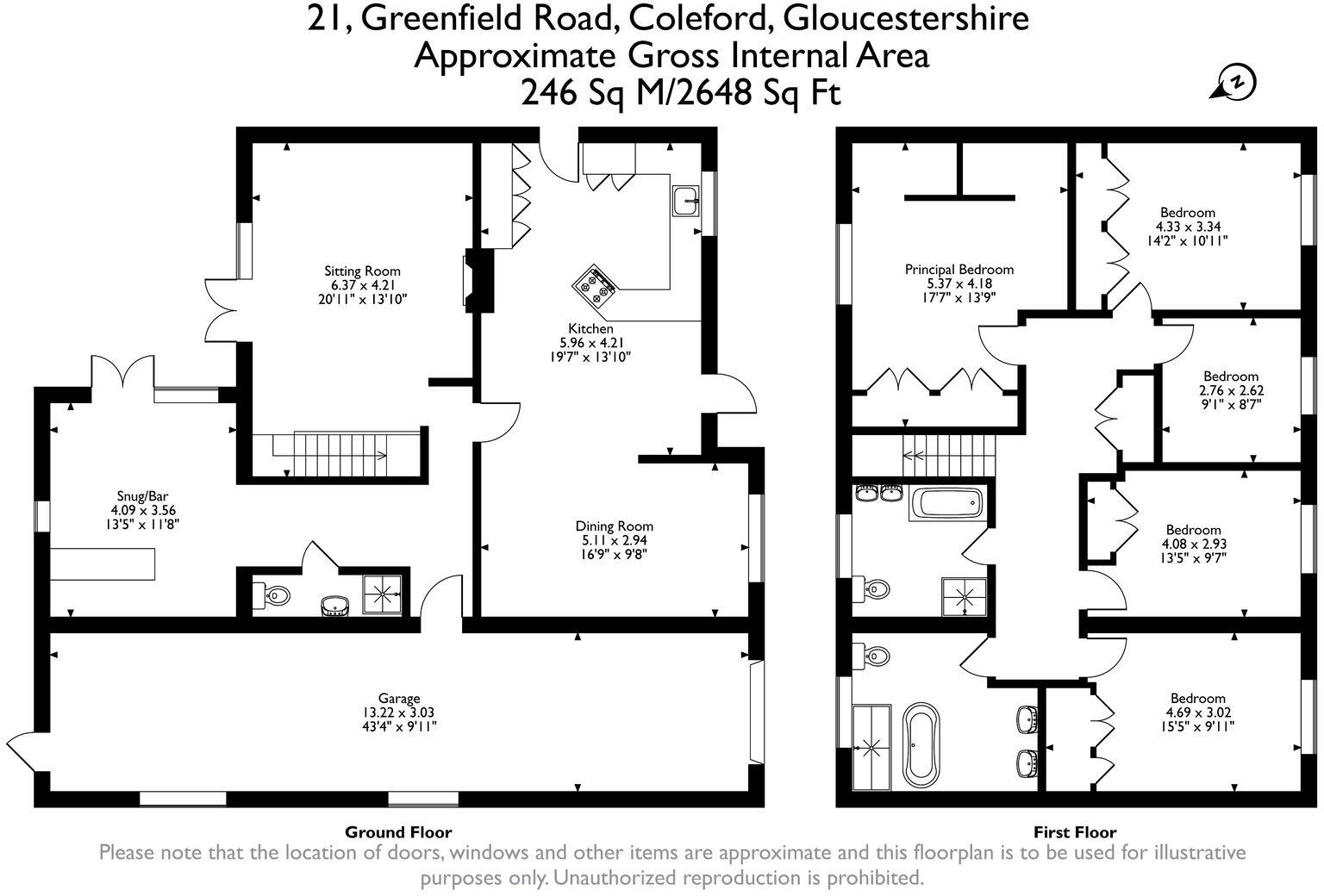Summary - 21 GREENFIELD ROAD COLEFORD GL16 8BY
5 bed 3 bath Detached
Large modern family home with triple garage and owned solar panels.
Five bedrooms and three bathrooms across approximately 2,600 sq ft
Spacious five-bedroom detached home in a quiet cul-de-sac within the popular Coombs Park development. Extending to about 2,600 sq ft, this modern 1990s house offers versatile family living with a large tandem triple garage (over 43ft), extensive off-road parking and generous enclosed gardens that include a paved patio and raised beds.
Practical running costs are helped by owned solar panels and underfloor heating, and the property holds an EPC B. Accommodation includes a large fitted kitchen with island and integrated appliances, an open-plan dining space, a cosy living room with fireplace and a snug/bar that opens onto the garden — useful for everyday family life and entertaining.
Important considerations: the immediate area records above-average crime and sits within a deprived area classification, and council tax is band E (above average). Double glazing was installed before 2002. A planning application is currently pending for the land behind the property (FODDC ref P1594/23/FUL), which potential buyers should review for likely impact on privacy or outlook.
This freehold house is well suited to growing families who need flexible space, storage and vehicle accommodation, or buyers seeking a large home with potential to adapt rooms for home working. No flood risk is recorded and local schools include several rated Good, providing sensible schooling options for children.
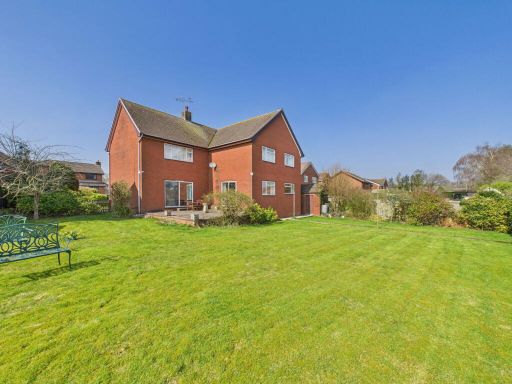 4 bedroom detached house for sale in Coombs Road, Coleford, GL16 — £525,000 • 4 bed • 2 bath • 1859 ft²
4 bedroom detached house for sale in Coombs Road, Coleford, GL16 — £525,000 • 4 bed • 2 bath • 1859 ft²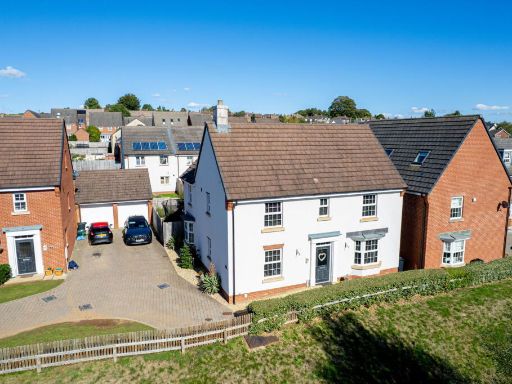 4 bedroom detached house for sale in Caudwell Close, Coleford, GL16 — £415,000 • 4 bed • 2 bath • 1400 ft²
4 bedroom detached house for sale in Caudwell Close, Coleford, GL16 — £415,000 • 4 bed • 2 bath • 1400 ft²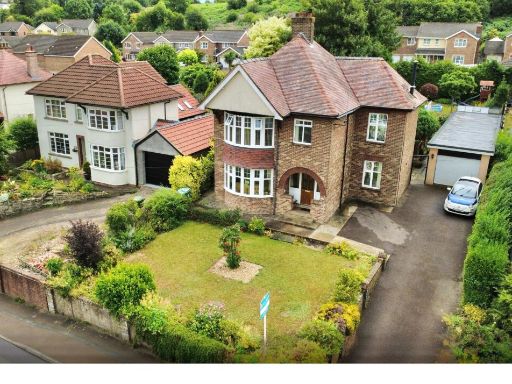 3 bedroom detached house for sale in Gloucester Road, Coleford, GL16 — £475,000 • 3 bed • 2 bath • 1841 ft²
3 bedroom detached house for sale in Gloucester Road, Coleford, GL16 — £475,000 • 3 bed • 2 bath • 1841 ft²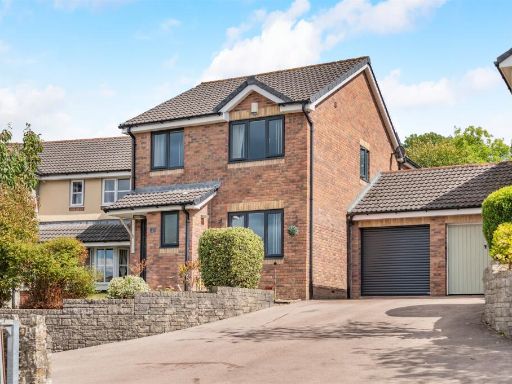 5 bedroom detached house for sale in The Paddocks, Coleford, GL16 — £425,000 • 5 bed • 2 bath • 1367 ft²
5 bedroom detached house for sale in The Paddocks, Coleford, GL16 — £425,000 • 5 bed • 2 bath • 1367 ft²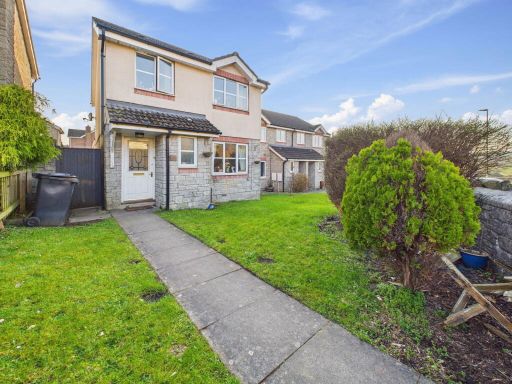 4 bedroom detached house for sale in The Paddocks, Coleford, GL16 — £350,000 • 4 bed • 3 bath • 1002 ft²
4 bedroom detached house for sale in The Paddocks, Coleford, GL16 — £350,000 • 4 bed • 3 bath • 1002 ft²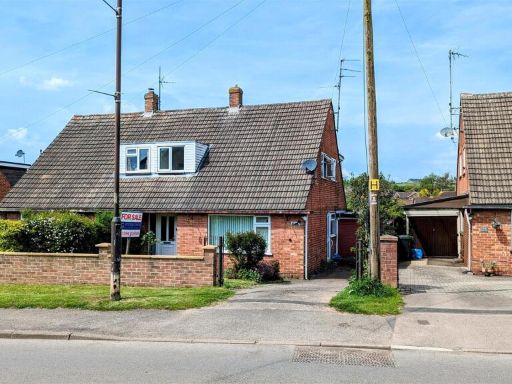 4 bedroom semi-detached house for sale in Gloucester Road, Coleford, GL16 — £235,000 • 4 bed • 2 bath • 1034 ft²
4 bedroom semi-detached house for sale in Gloucester Road, Coleford, GL16 — £235,000 • 4 bed • 2 bath • 1034 ft²